Located in the heart of Newborough is this double fronted, four bedroom semi-detached property with generous gardens. This home is within easy access of the village amenities including village shop, café and state of the art Primary School whilst also being situated on the Beach access road this property certainly has a lot to offer.
The property briefly comprises Dining Area, Kitchen, Utility Area and Living Room to the ground floor with four bedrooms and the bathroom all accessed off the landing on the first floor. To the rear the property has a generous garden primarily laid to lawn with a pleasant seating area and raised beds.
Proceed into the centre of Newborough village and when you get to the crossroads take the turning down Church Street also sign posted for the attraction “Llys Rhosyr”. Proceed up the road and the property can be found on your right hand side after approximately 50 yds.
Ground Floor
Entrance Hall
Door to:
Dining Area 9' 9'' x 8' 4'' (2.96m x 2.53m)
Window to front. Radiator. Open plan to:
Kitchen 12' 3'' x 5' 8'' (3.73m x 1.73m)
Fitted with a matching range of base and eye level units with worktop space over, stainless steel sink unit with single drainer and mixer tap, space for fridge, fridge/freezer and cooker. Window to side. Open plan to:
Utility Area 12' 10'' x 7' 7'' (3.91m x 2.31m) maximum dimensions
Two windows to rear and window to side. Radiator. Door to rear garden.
Living Room 13' 6'' x 10' 6'' (4.11m x 3.20m)
Window to front and rear. Fireplace. Radiator. Stairs to first floor. Door to Storage cupboard.
First Floor
Landing
Doors to:
Bedroom One 12' 0'' x 11' 5'' (3.65m x 3.48m)
Window to rear. Radiator. Door to storage cupboard.
Bedroom Two 12' 0'' x 10' 2'' (3.65m x 3.10m)
Window to front. Radiator.
Bedroom Three 8' 6'' x 8' 3'' (2.59m x 2.51m)
Window to front. Radiator.
Bathroom
Three piece comprising bath, pedestal wash hand basin and WC. Heated towel rail. Window to rear.
Bedroom Four 20' 9'' x 6' 6'' (6.32m x 1.98m)
Window to front and rear. Radiator.
Outside
The property benefits from a generous rear garden which is predominantly laid to lawn with pleasant outdoor seating area and established raised beds.
Gwasanaethau
We are informed by the seller that the property benefits from mains water, electricity and drainage and oil fired central heating.
NOTE
Please note we are informed by the seller that bedroom four is above an accessway therefore this part of the building is classed as a flying freehold.
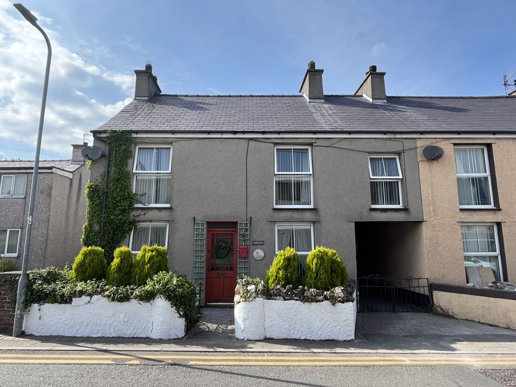
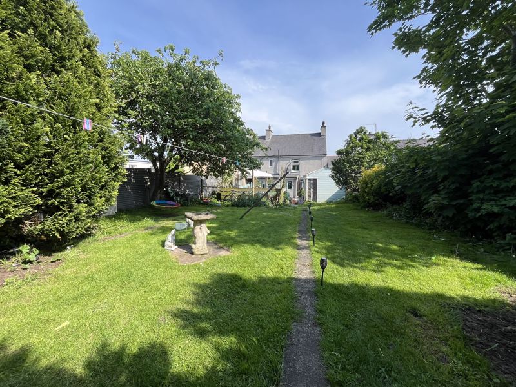
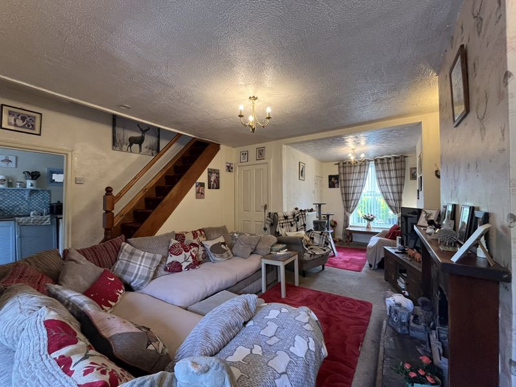
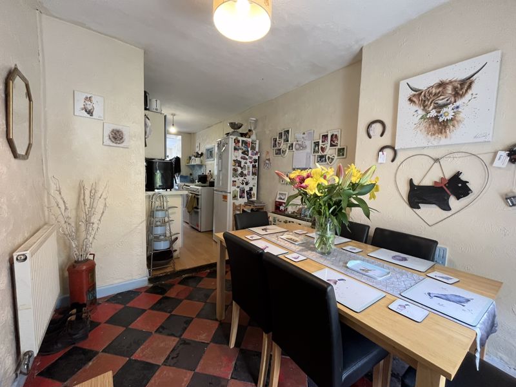
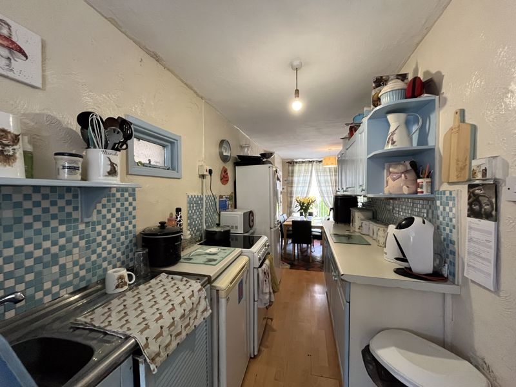
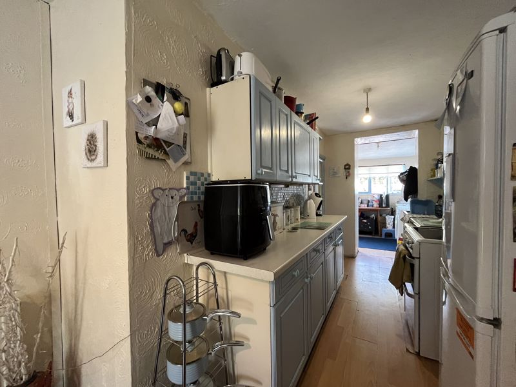
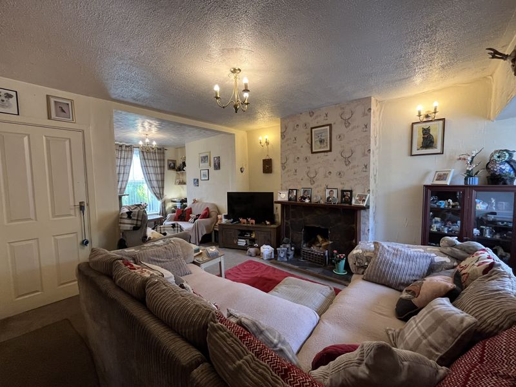
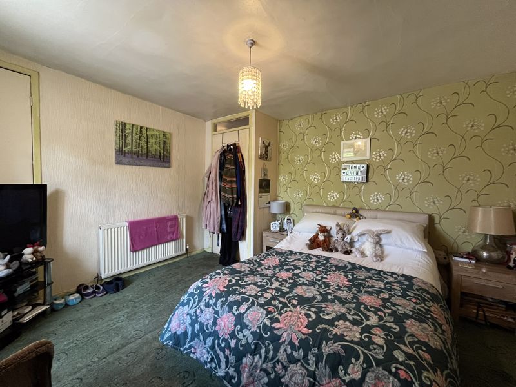
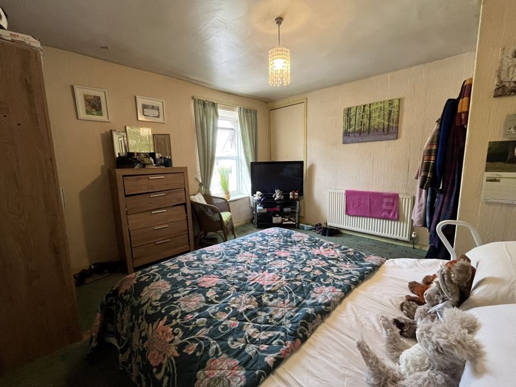
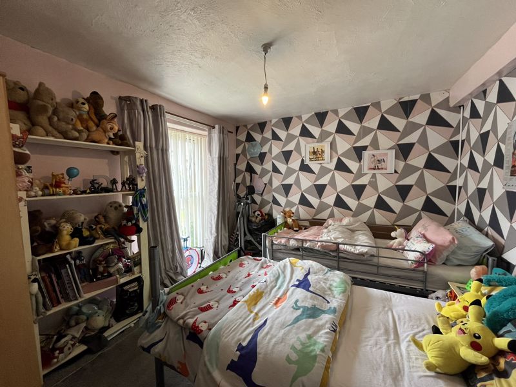
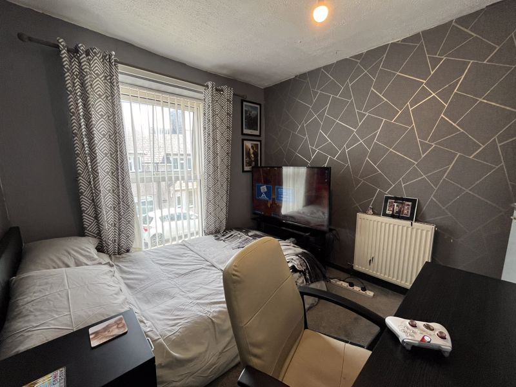
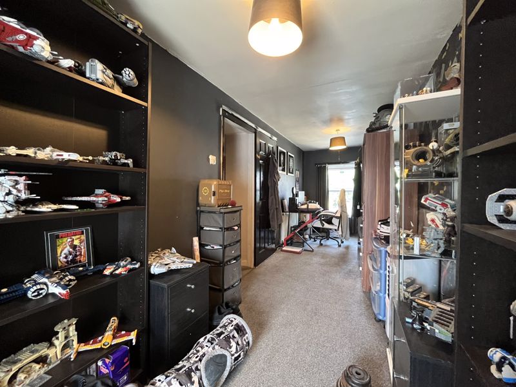
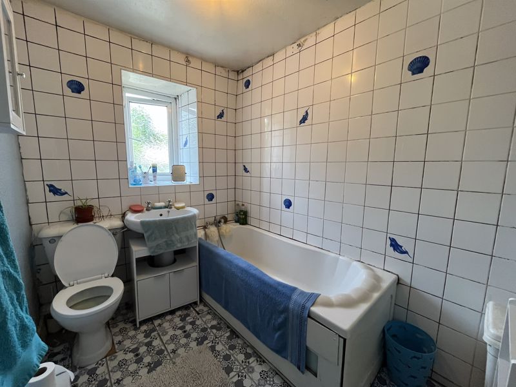
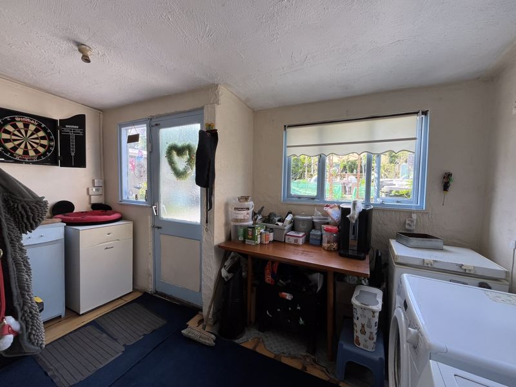
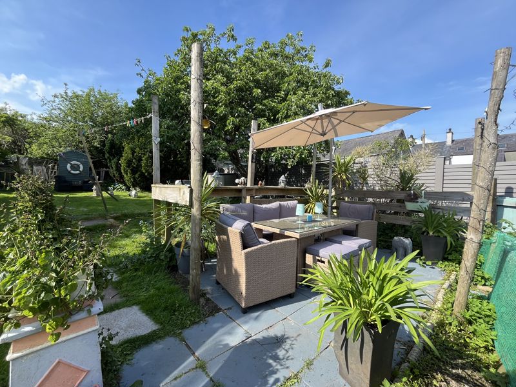
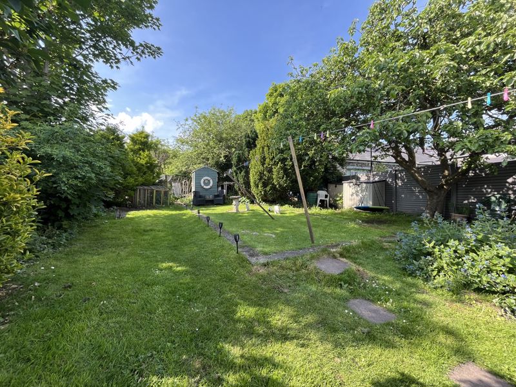
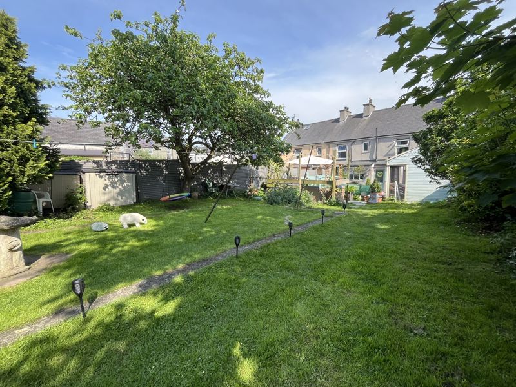
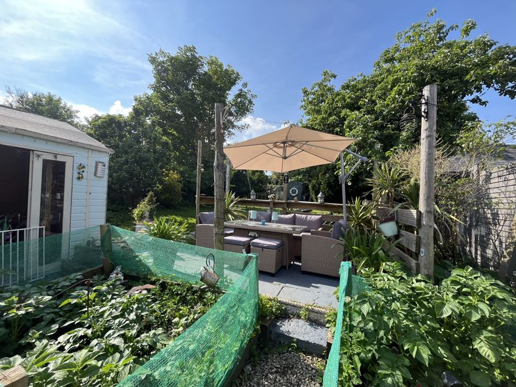
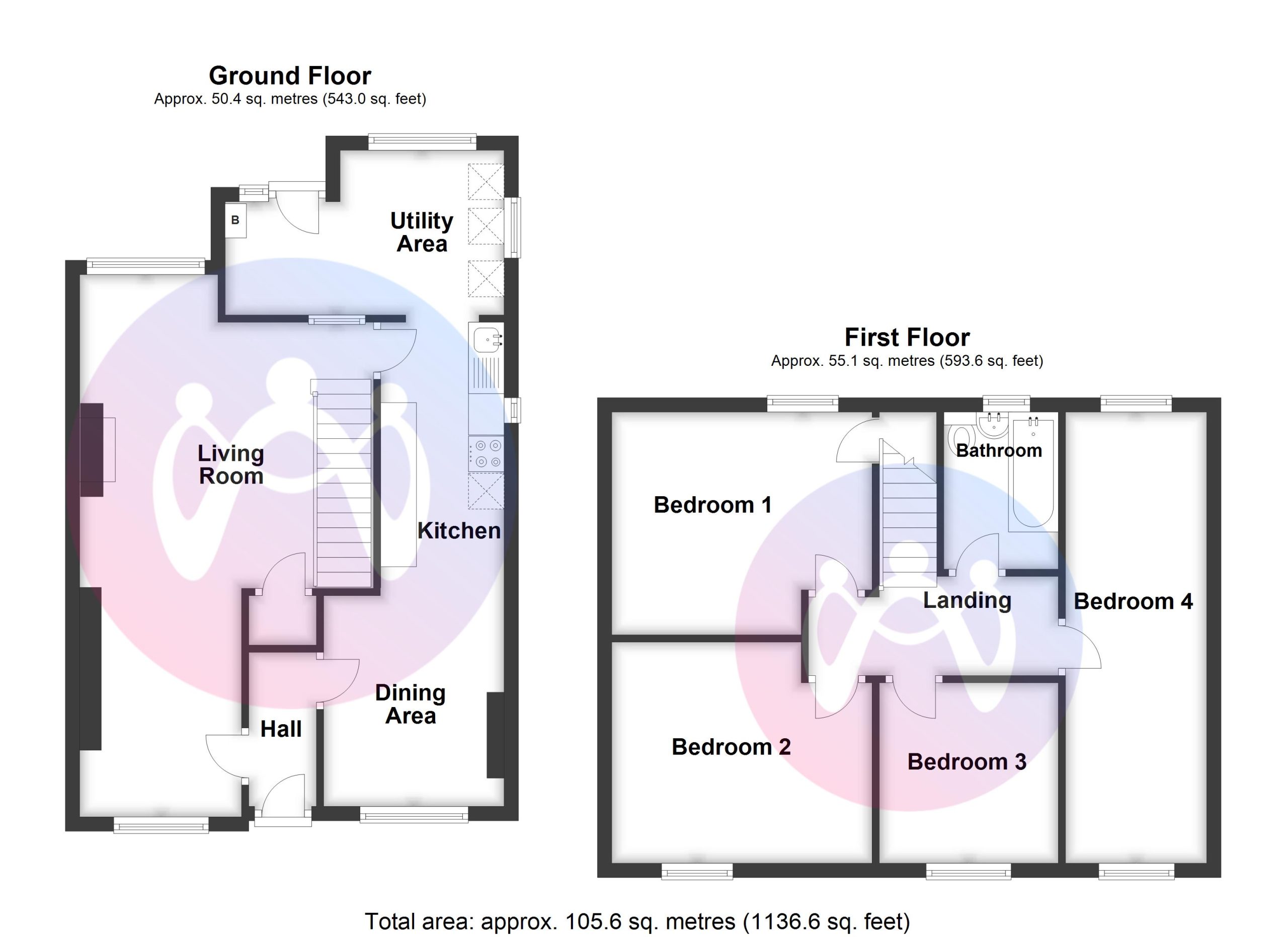
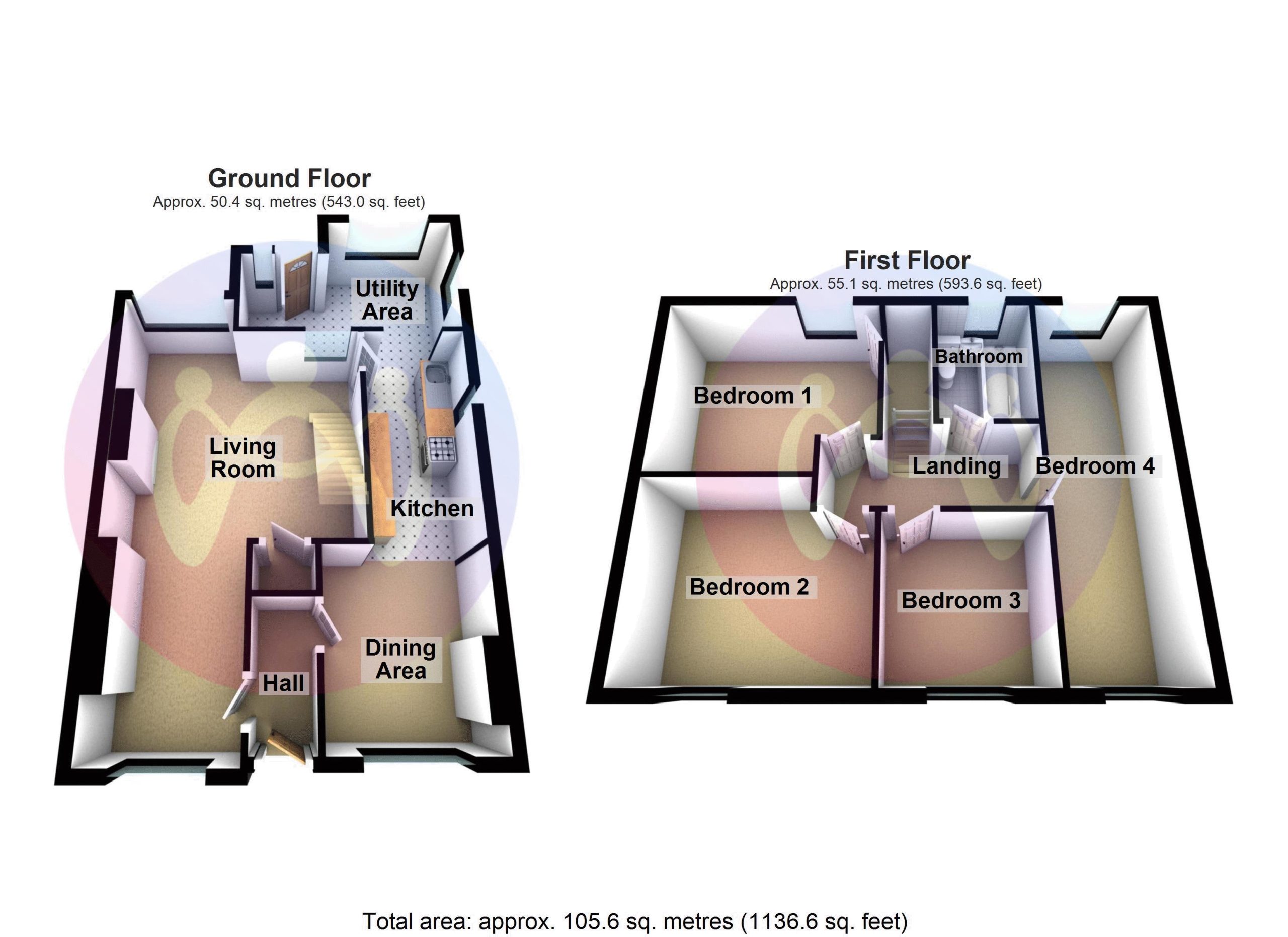


















4 Bed Semi-Detached For Sale
Located in the heart of Newborough is this double fronted, four bedroom semi-detached property with generous gardens. This home is within easy access of the village amenities including village shop, café and state of the art Primary School whilst also being situated on the Beach access road this property certainly has a lot to offer.
Ground Floor
Entrance Hall
Door to:
Dining Area 9' 9'' x 8' 4'' (2.96m x 2.53m)
Window to front. Radiator. Open plan to:
Kitchen 12' 3'' x 5' 8'' (3.73m x 1.73m)
Fitted with a matching range of base and eye level units with worktop space over, stainless steel sink unit with single drainer and mixer tap, space for fridge, fridge/freezer and cooker. Window to side. Open plan to:
Utility Area 12' 10'' x 7' 7'' (3.91m x 2.31m) maximum dimensions
Two windows to rear and window to side. Radiator. Door to rear garden.
Living Room 13' 6'' x 10' 6'' (4.11m x 3.20m)
Window to front and rear. Fireplace. Radiator. Stairs to first floor. Door to Storage cupboard.
First Floor
Landing
Doors to:
Bedroom One 12' 0'' x 11' 5'' (3.65m x 3.48m)
Window to rear. Radiator. Door to storage cupboard.
Bedroom Two 12' 0'' x 10' 2'' (3.65m x 3.10m)
Window to front. Radiator.
Bedroom Three 8' 6'' x 8' 3'' (2.59m x 2.51m)
Window to front. Radiator.
Bathroom
Three piece comprising bath, pedestal wash hand basin and WC. Heated towel rail. Window to rear.
Bedroom Four 20' 9'' x 6' 6'' (6.32m x 1.98m)
Window to front and rear. Radiator.
Outside
The property benefits from a generous rear garden which is predominantly laid to lawn with pleasant outdoor seating area and established raised beds.
Gwasanaethau
We are informed by the seller that the property benefits from mains water, electricity and drainage and oil fired central heating.
NOTE
Please note we are informed by the seller that bedroom four is above an accessway therefore this part of the building is classed as a flying freehold.
"*" indicates required fields
"*" indicates required fields
"*" indicates required fields