Detached bungalow with stunning views of the mountains and located in the heart of the village, but still within a couple of miles of the idyllic sandy beach of Llanddwyn and the Forestry walks. This property provides a lawned front garden with off road parking, garage and lawned garden to rear. Viewing is a MUST to truly appreciate the potential this property has to offer! For sale with NO ONWARD CHAIN!
Located within a couple of miles or so of the renowned Llandwyn beach, an area of natural outstanding beauty on the Island. The local Village provides amenities including General Stores/Groceries, various eateries, public transport links and Bran New School (2018) and is well located for commuting to either the University City of Bangor or the central Administrative Town of Llangefni.
Ground Floor
Entrance Hall
Radiator. Door to:
Lounge 12' 1'' x 10' 10'' (3.68m x 3.30m)
Bay window to front. Fireplace with brick built. Radiator.
Bedroom One 12' 0'' x 10' 9'' (3.65m x 3.27m)
Bay window to front. Radiator.
Bedroom Two 11' 9'' x 8' 8'' (3.58m x 2.64m)
Window to rear. Radiator.
Wet Room
Window to rear. Radiator.
Sitting Room 11' 9'' x 10' 11'' (3.58m x 3.32m)
Window to rear. Decorative electric fire. Radiator. Door to:
Kitchen/Breakfast Room 16' 1'' x 13' 7'' (4.90m x 4.14m)
Fitted with a matching range of base and eye level units with worktop space over, stainless steel sink unit with single drainer and mixer tap. Plumbing for washing machine. Space for fridge/freezer, tumble dryer and cooker. Radiator. Window to front, rear and side. Double door to storage cupboard housing the oil fired combination boiler. Door to:
Rear Lobby
Door to:
Workshop 18' 4'' x 16' 0'' (5.58m x 4.87m) maximum dimensions
Double entrance doors and pedestrian door to the front. Two windows to side.
Utility
Bay window to side. Door to:
Outside
Driveway to the side leading up past the house and to the yard fronting the workshop. Two greenhouses to the rear gardens and considered to be of generous proportions in our opinion.


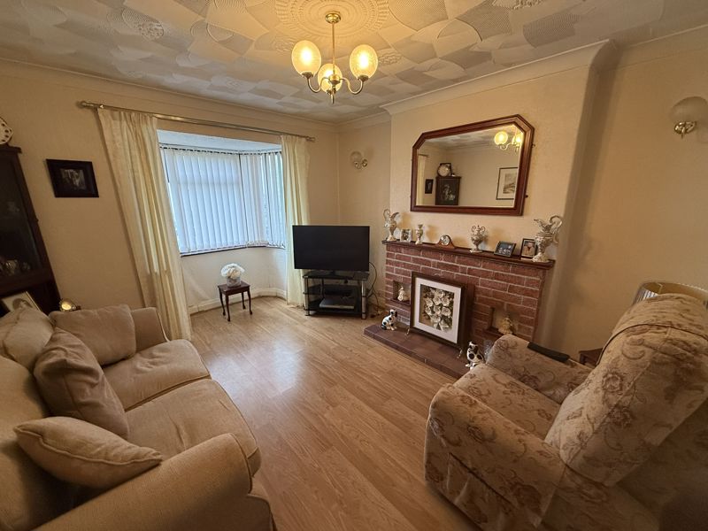
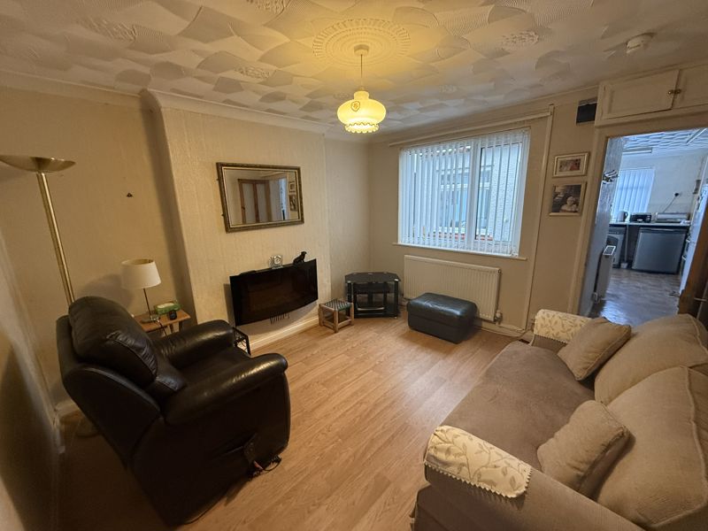
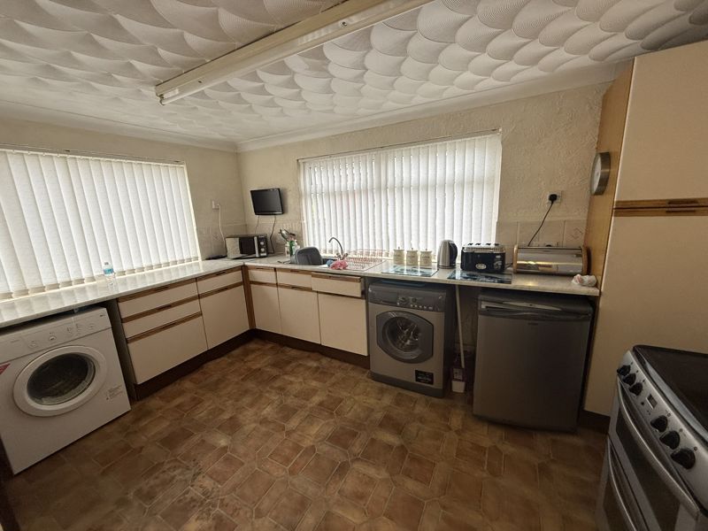
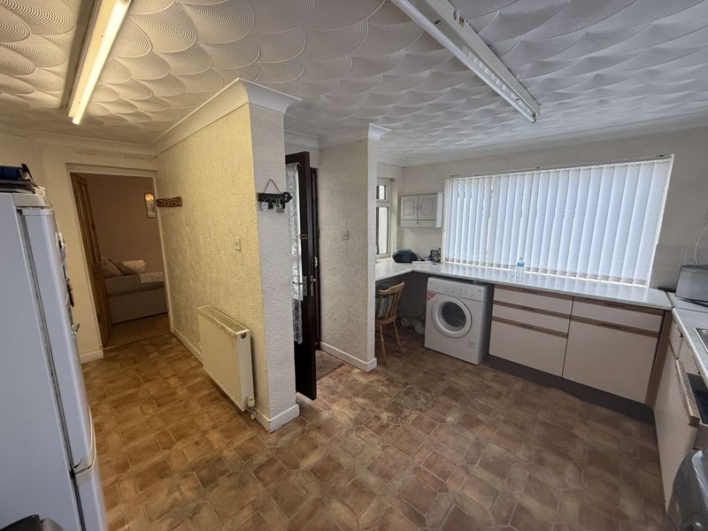
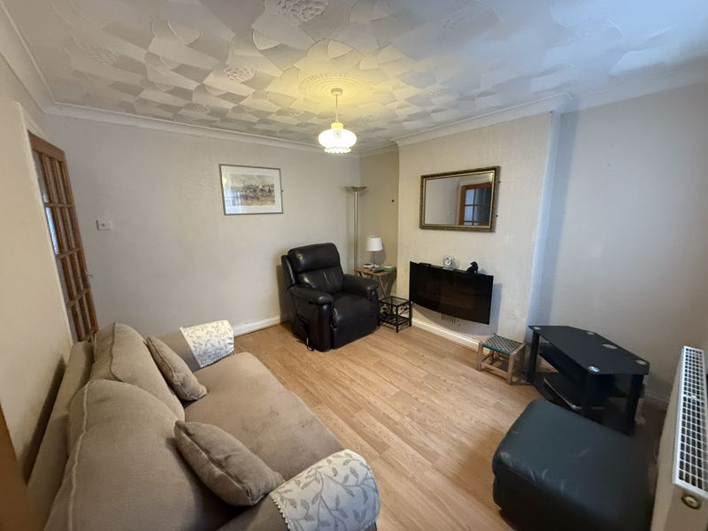
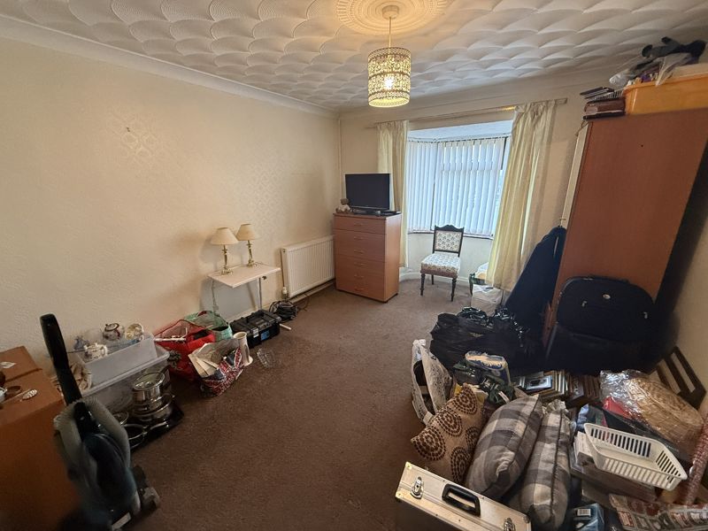
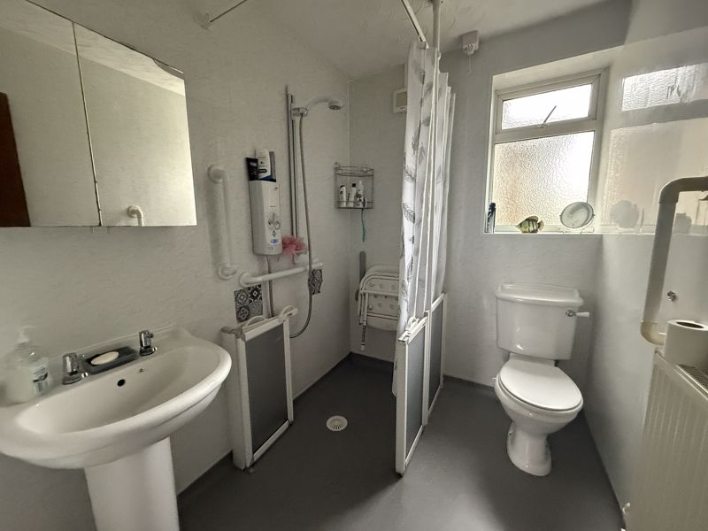
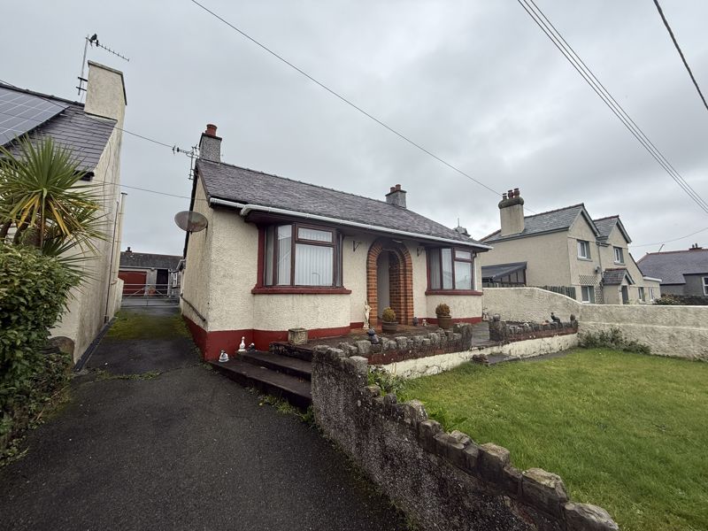
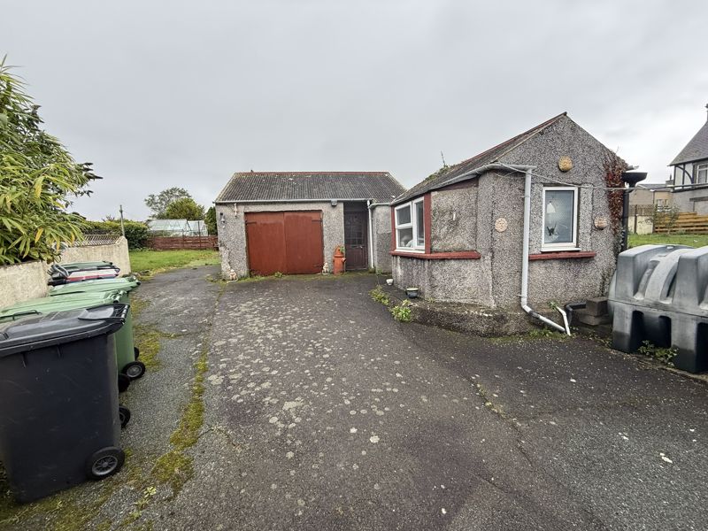
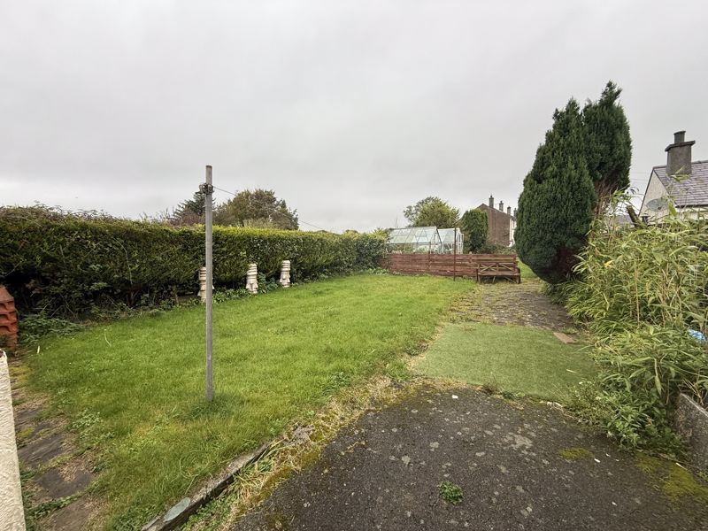
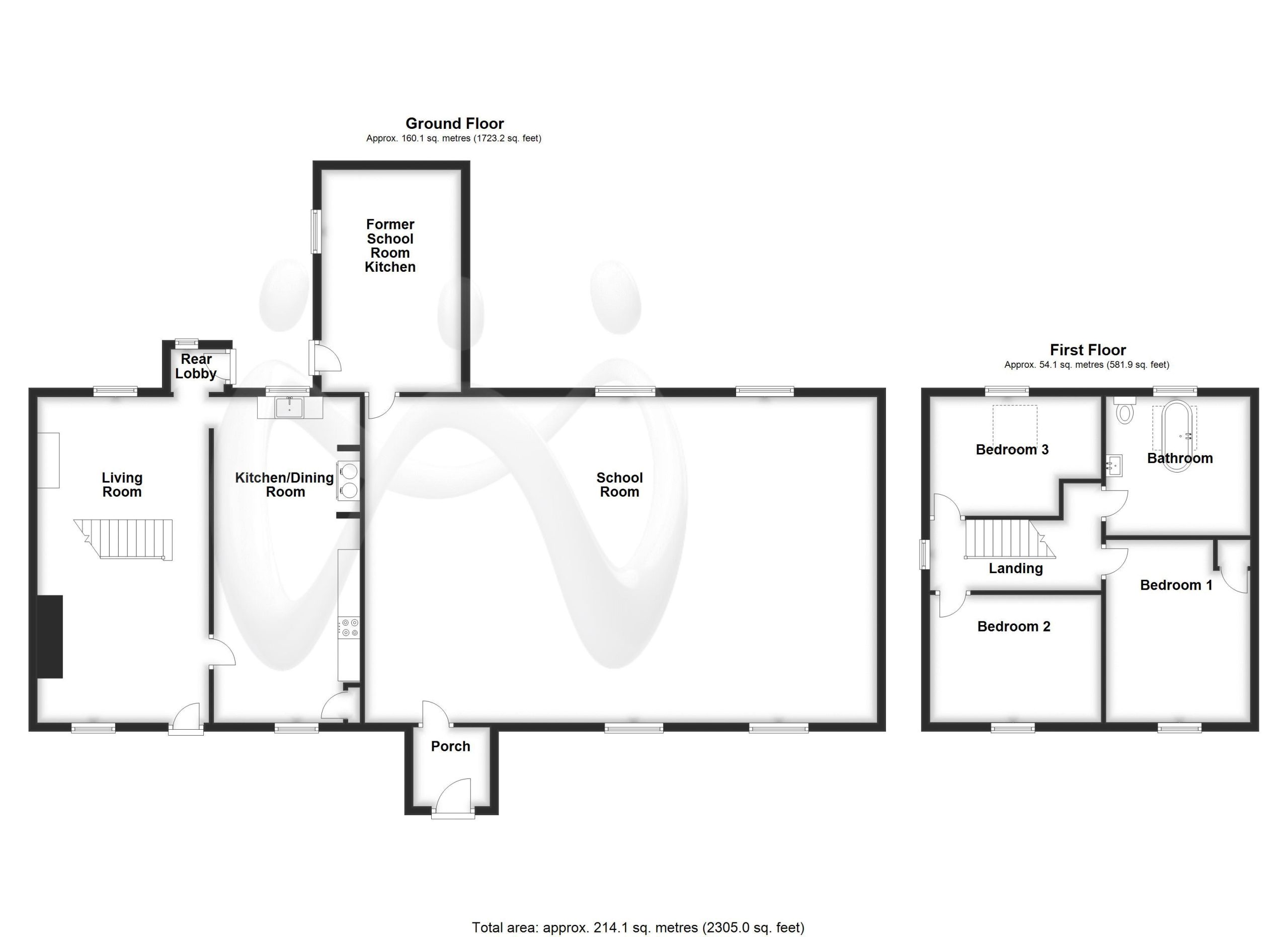
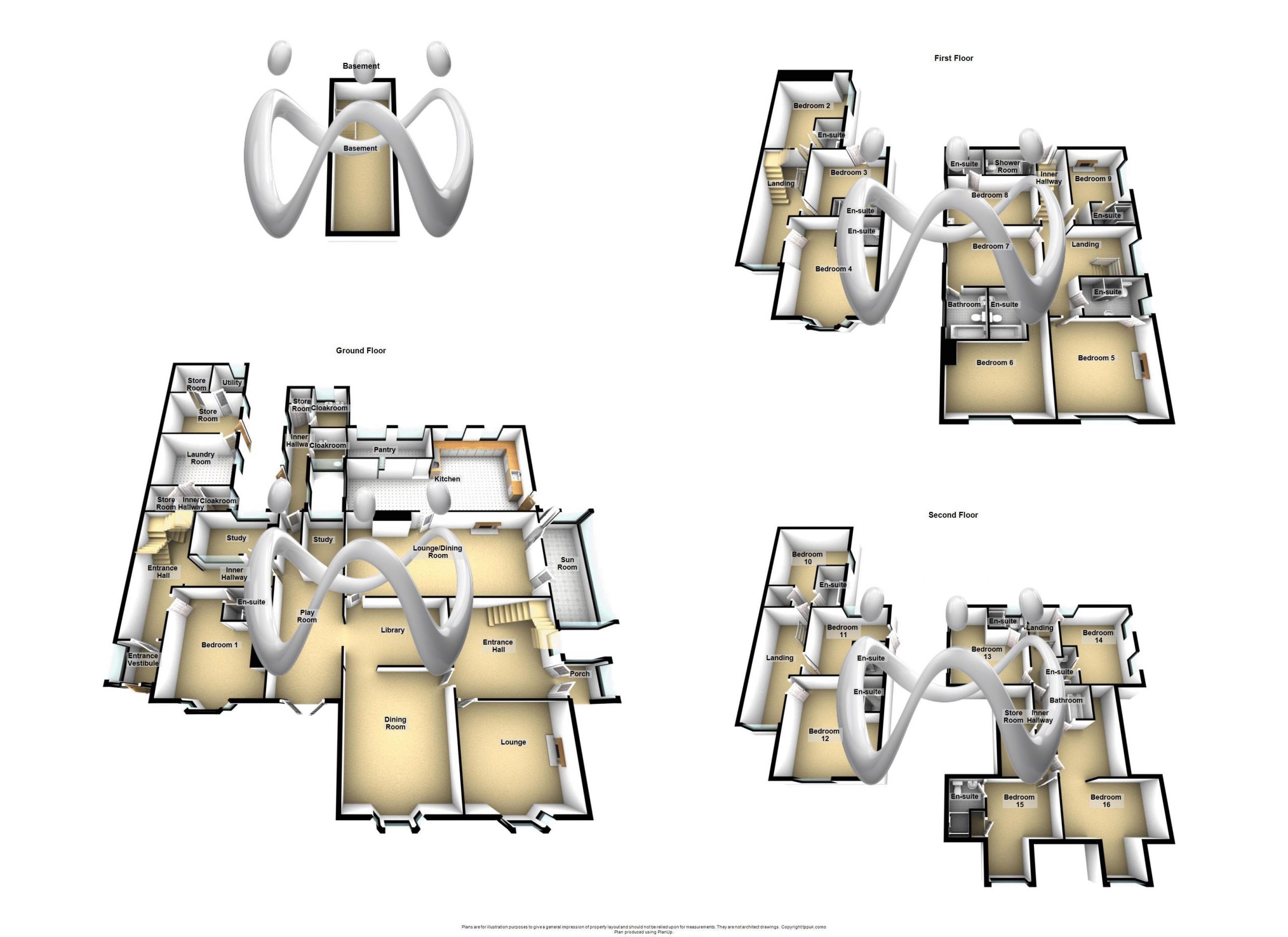












2 Bed Detached For Sale
Detached bungalow located in the heart of the village, but still within a couple of miles of the idyllic sandy beach of Llanddwyn and the Forestry walks. This property provides a lawned front garden with off road parking, garage and lawned garden to rear. Viewing is a MUST to truly appreciate the potential this property has to offer! For sale with NO ONWARD CHAIN!
Ground Floor
Entrance Hall
Radiator. Door to:
Lounge 12' 1'' x 10' 10'' (3.68m x 3.30m)
Bay window to front. Fireplace with brick built. Radiator.
Bedroom One 12' 0'' x 10' 9'' (3.65m x 3.27m)
Bay window to front. Radiator.
Bedroom Two 11' 9'' x 8' 8'' (3.58m x 2.64m)
Window to rear. Radiator.
Wet Room
Window to rear. Radiator.
Sitting Room 11' 9'' x 10' 11'' (3.58m x 3.32m)
Window to rear. Decorative electric fire. Radiator. Door to:
Kitchen/Breakfast Room 16' 1'' x 13' 7'' (4.90m x 4.14m)
Fitted with a matching range of base and eye level units with worktop space over, stainless steel sink unit with single drainer and mixer tap. Plumbing for washing machine. Space for fridge/freezer, tumble dryer and cooker. Radiator. Window to front, rear and side. Double door to storage cupboard housing the oil fired combination boiler. Door to:
Rear Lobby
Door to:
Workshop 18' 4'' x 16' 0'' (5.58m x 4.87m) maximum dimensions
Double entrance doors and pedestrian door to the front. Two windows to side.
Utility
Bay window to side. Door to:
Outside
Driveway to the side leading up past the house and to the yard fronting the workshop. Two greenhouses to the rear gardens and considered to be of generous proportions in our opinion.
"*" indicates required fields
"*" indicates required fields
"*" indicates required fields