A fantastic opportunity to acquire a well presented and deceptively spacious 3 storey townhouse right in the centre of Caernarfon town. Being sold with NO ONWARD CHAIN.
Situated just a few hundred yards from the square in Caernarfon town centre, the local amenities are within easy reach and also the University City of Bangor is a short drive away. The three storey property is currently laid out to provide two ground floor reception rooms, a modern kitchen and WC, the first floor has a modern shower room and a double bedroom and the second floor landing opens into a bathroom that proceeds into the master bedroom. Benefitting from gas central heating and double glazing, there is an enclosed yard to the rear.
Ground Floor
Sitting Room 10' 6'' x 9' 11'' (3.20m x 3.02m)
First ground floor reception room, window to the front.
Dining Room 13' 9'' x 10' 10'' (4.19m x 3.30m)
Second ground floor reception room which is currently used as a home office. Being located next to the kitchen area, this middle room would make the ideal dining room. Window to the rear overlooking the rear yard and an opening into:
Kitchen 8' 10'' x 5' 0'' (2.69m x 1.52m)
Modern kitchen area fitted with a matching range of base and eye level units with worktop space over. Skylights above and within the kitchen area an opening area provides direct access to the rear yard and a door into a cloakroom with WC.
First Floor Landing
Staircase leads to the first floor where doors lead into the rooms and a second staircase leads to the second floor.
Bedroom 2 13' 9'' x 10' 4'' (4.19m x 3.15m)
Sizeable double bedroom, radiator and double glazed window.
Shower Room
Modern shower room fitted with WC, wash hand basin and resin shower with tiled surround.
Second Floor
Staircase leads up to the bathroom area.
Bathroom 13' 9'' x 8' 7'' (4.19m x 2.61m)
Opening into the bathroom, where there is a stand alone bath acting as an en-suite for the master bedroom.
Bedroom 1 13' 10'' x 13' 9'' (4.21m x 4.19m)
Spacious double bedroom, radiator and double glazed window.
Outside
The mid terraced house as a rear enclosed yard.
Tenure
We have been advised that the property is held on a freehold basis.
Material Information
Since September 2024 Gwynedd Council have introduced an Article 4 directive so, if you're planning to use this property as a holiday home or for holiday lettings, you may need to apply for planning permission to change its use. (Note: Currently, this is for Gwynedd Council area only)



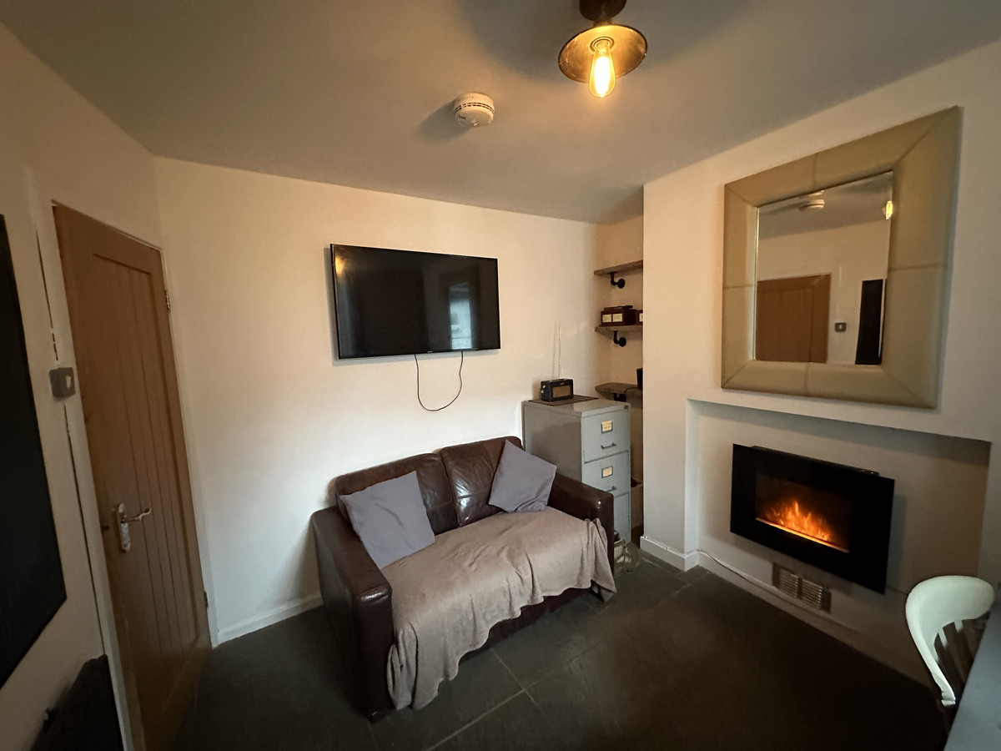
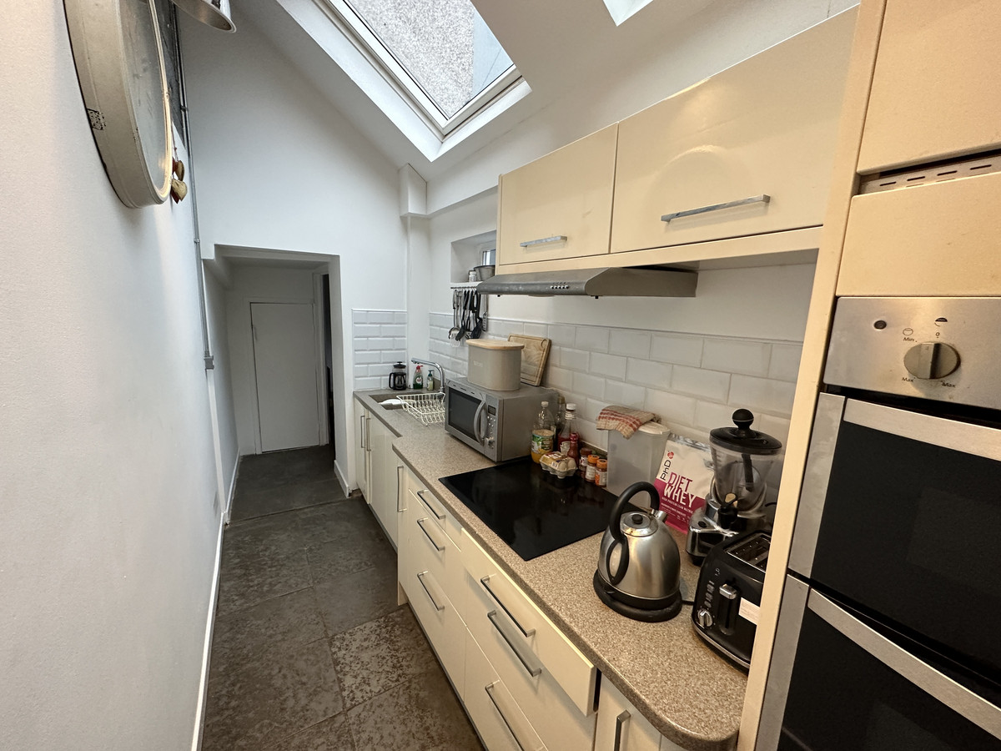
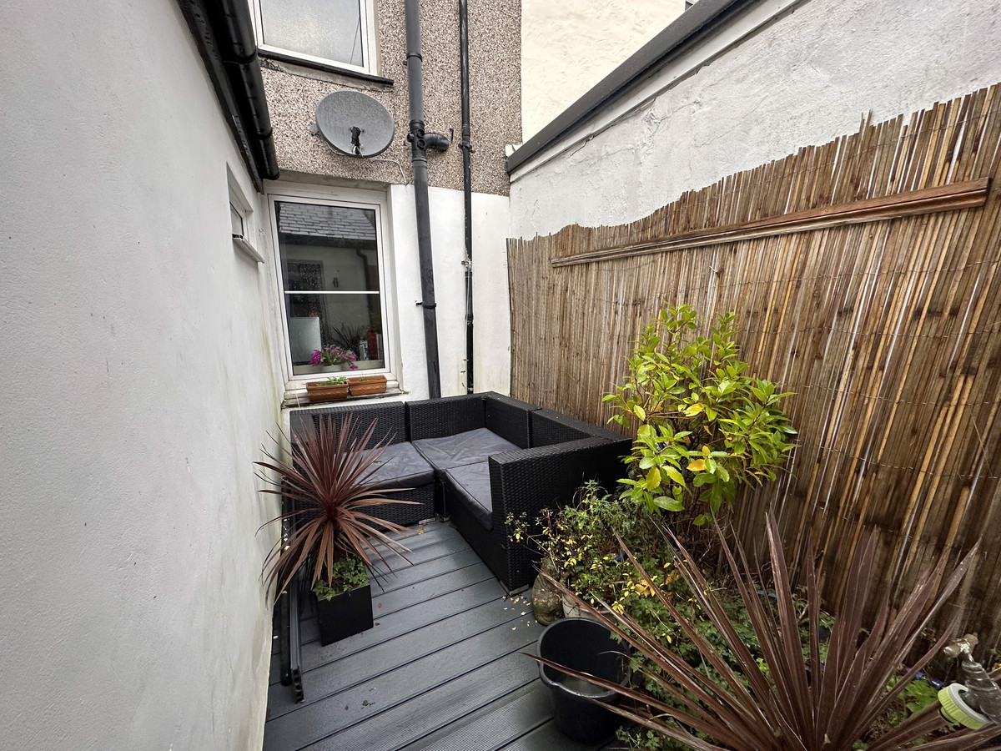


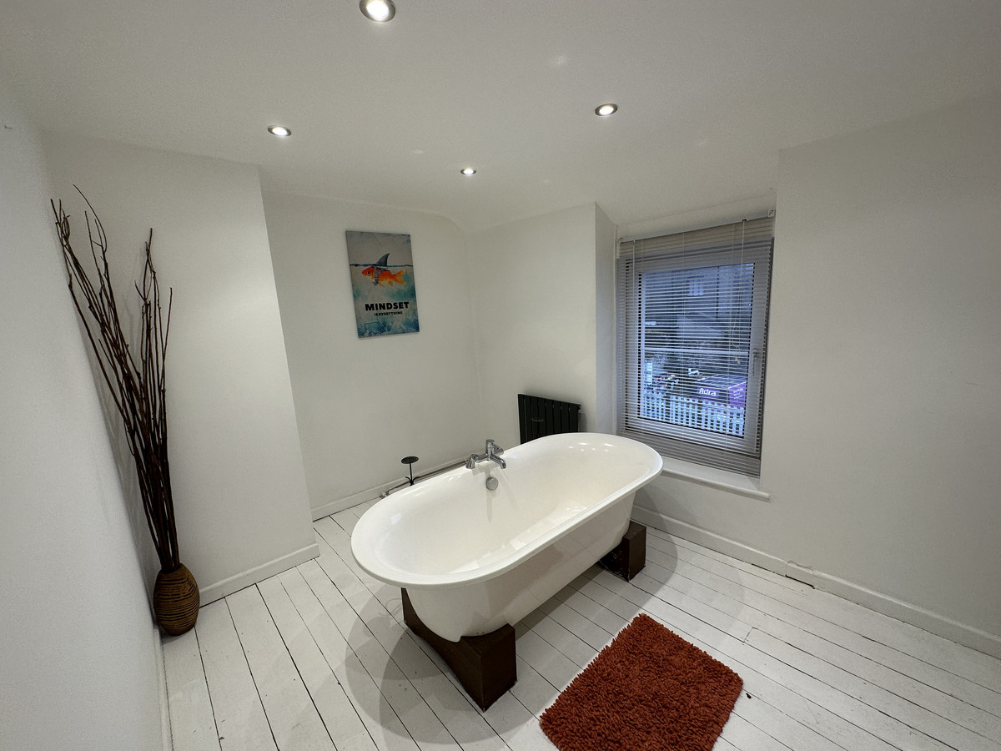
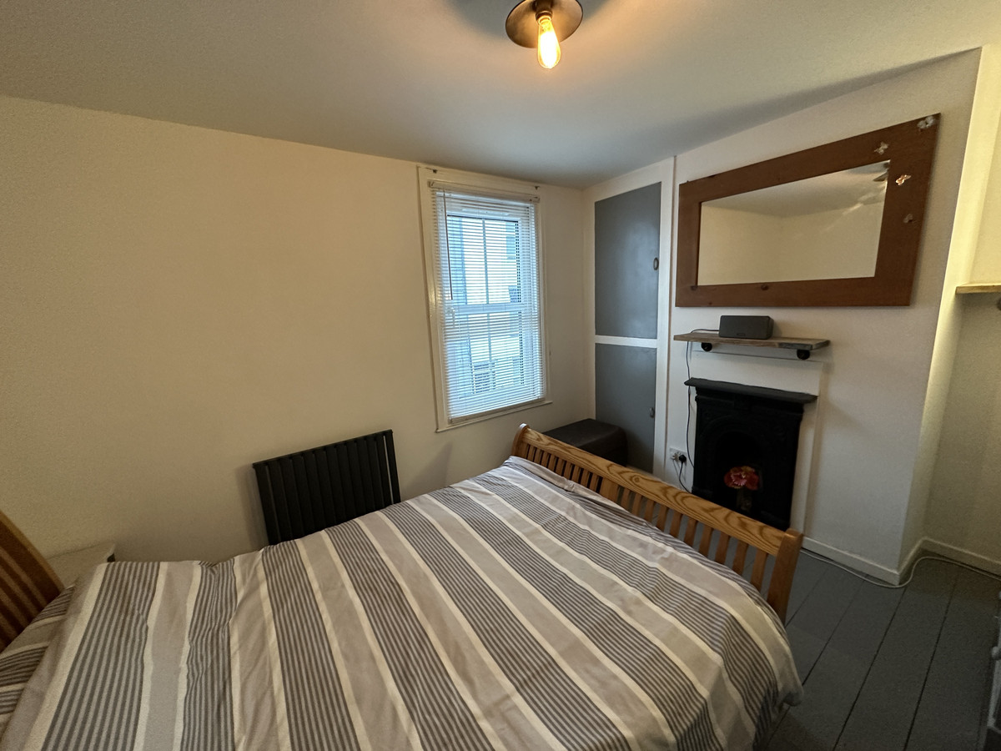

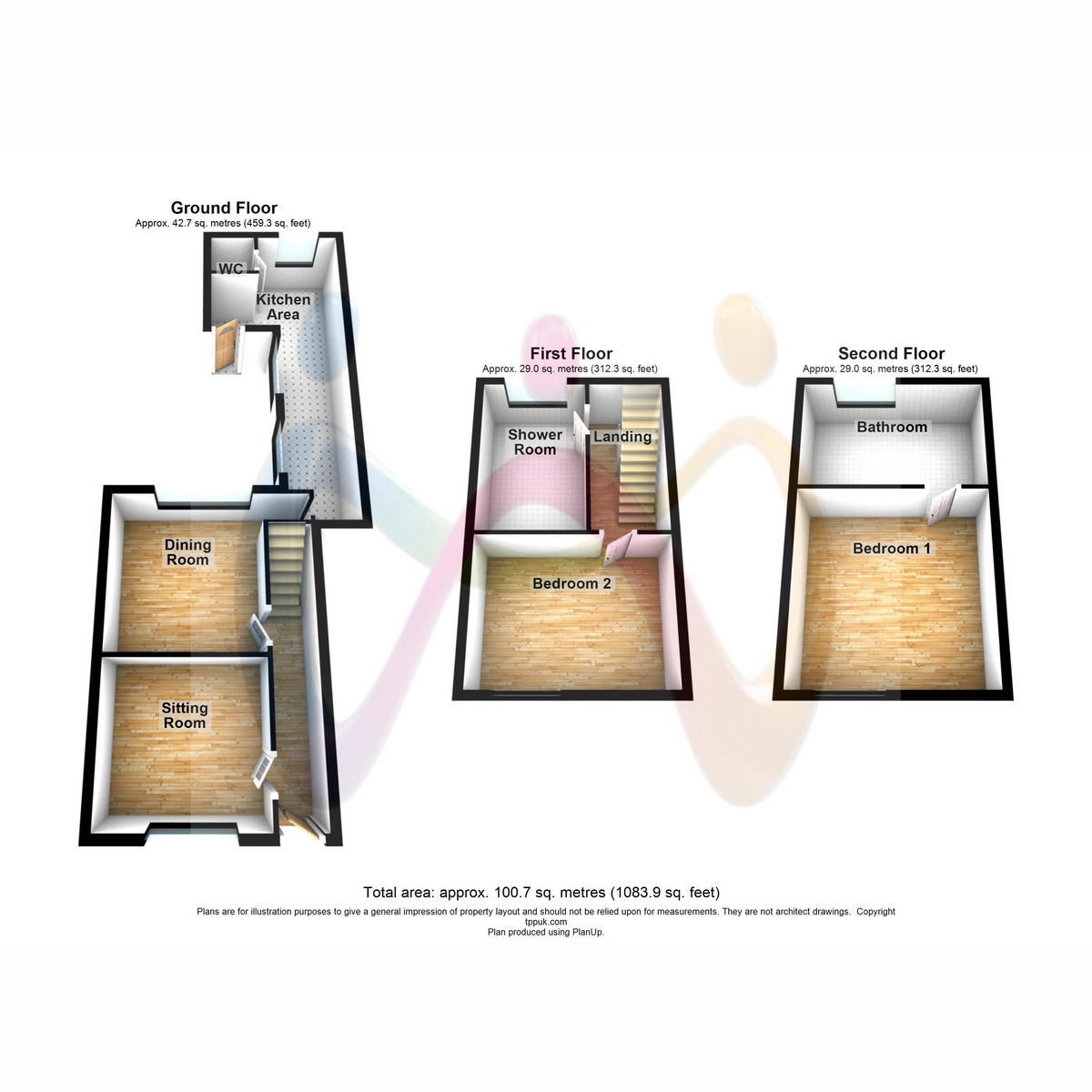
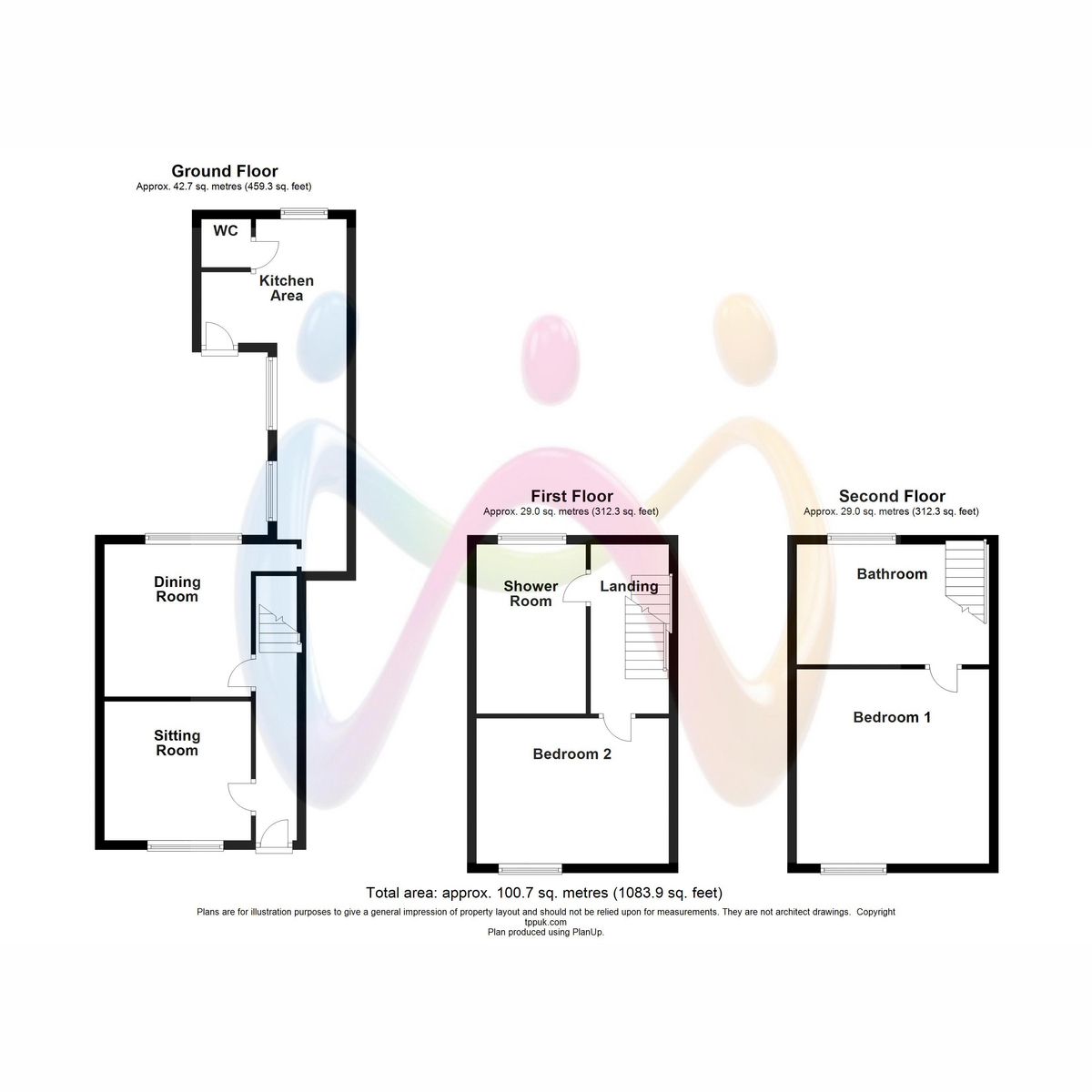











2 Bed Terraced House For Sale
A fantastic opportunity to acquire a well presented and deceptively spacious 3 storey townhouse right in the centre of Caernarfon town. Being sold with NO ONWARD CHAIN.
Situated just a few hundred yards from the square in Caernarfon town centre, the local amenities are within easy reach and also the University City of Bangor is a short drive away. The three storey property is currently laid out to provide two ground floor reception rooms, a modern kitchen and WC, the first floor has a modern shower room and a double bedroom and the second floor landing opens into a bathroom that proceeds into the master bedroom. Benefitting from gas central heating and double glazing, there is an enclosed yard to the rear.
Ground Floor
Sitting Room 10' 6'' x 9' 11'' (3.20m x 3.02m)
First ground floor reception room, window to the front.
Dining Room 13' 9'' x 10' 10'' (4.19m x 3.30m)
Second ground floor reception room which is currently used as a home office. Being located next to the kitchen area, this middle room would make the ideal dining room. Window to the rear overlooking the rear yard and an opening into:
Kitchen 8' 10'' x 5' 0'' (2.69m x 1.52m)
Modern kitchen area fitted with a matching range of base and eye level units with worktop space over. Skylights above and within the kitchen area an opening area provides direct access to the rear yard and a door into a cloakroom with WC.
First Floor Landing
Staircase leads to the first floor where doors lead into the rooms and a second staircase leads to the second floor.
Bedroom 2 13' 9'' x 10' 4'' (4.19m x 3.15m)
Sizeable double bedroom, radiator and double glazed window.
Shower Room
Modern shower room fitted with WC, wash hand basin and resin shower with tiled surround.
Second Floor
Staircase leads up to the bathroom area.
Bathroom 13' 9'' x 8' 7'' (4.19m x 2.61m)
Opening into the bathroom, where there is a stand alone bath acting as an en-suite for the master bedroom.
Bedroom 1 13' 10'' x 13' 9'' (4.21m x 4.19m)
Spacious double bedroom, radiator and double glazed window.
Outside
The mid terraced house as a rear enclosed yard.
Tenure
We have been advised that the property is held on a freehold basis.
Material Information
Since September 2024 Gwynedd Council have introduced an Article 4 directive so, if you're planning to use this property as a holiday home or for holiday lettings, you may need to apply for planning permission to change its use. (Note: Currently, this is for Gwynedd Council area only)
"*" indicates required fields
"*" indicates required fields
"*" indicates required fields