An immaculate single storey property set within a well-established residential area close to Primary Schools, Holyhead Leisure Centre, A55 expressway and the out of town Retail Park.
Get ready to discover a truly fantastic home that exceeds your expectations! This surprisingly spacious accommodation boasts three inviting bedrooms, each designed to provide comfort and relaxation. As you enter, you'll be welcomed by a cosy living room, perfect for unwinding after a long day or entertaining friends and family. The delightful kitchen/diner is not just a cooking space—it's a warm gathering spot, complete with a handy utility area to keep everything organized and neat.
You'll appreciate the thoughtfully designed family bathroom, all outfitted with uPVC double glazing and efficient gas central heating, ensuring warmth and coziness throughout the seasons.
Step outside and immerse yourself in the grounds that this property has to offer. The convenience of off-road parking is a significant perk, and the garage adds even more utility to your lifestyle. Don’t miss the opportunity to take in the stunningly landscaped gardens, where you can relax, garden, or simply enjoy the fresh air—these outdoor spaces provide the perfect retreat for peaceful moments or lively gatherings with loved ones.
This remarkable home is waiting for you to make it your own!
Ground Floor
Hallway
Lengthy entrance hallway with radiator to side, boiler cupboard, doors to:
Living Room 15'4" x 12'0" (4.68m x 3.67m)
uPVC double glazed window to front, muli-fuel burner to rear, fireplace
Bedroom 1 16'5" x 11'8" (5.01m x 3.56m)
uPVC double glazed window to rear with radiator under, fitted double door wardrobes to side
Bedroom 2 12'6" x 9'8" (3.83m x 2.97m)
uPVC double glazed window to front with radiator under
Bathroom 3 9'8" x 8'2" (2.96m x 2.50m)
uPVC double glazed window to front, radiator
Bathroom 8'4" x 6'9" (2.54m x 2.07m)
Fitted with three suite comprising bath with shower over, wash hand basin with cupboards under and low-level WC, uPVC double glazed frosted window to rear, heated towel rail,
Kitchen/Dining Room 16'7" x 9'3" (5.06m x 2.83m)
Fitted with a matching range of base and eye level units with worktop space over, integrated dishwasher, stainless steel sink unit with mixer tap, fitted electric oven, four ring induction hob with pull out extractor hood over, uPVC double glazed window to rear, uPVC double glazed French door to rear garden, door to:
Utility Room 9'3" x 4'11" (2.82m x 1.50m)
Fitted with a range of base and eye level units with worktop space over, plumbing for washing machine, space for tumble dryer, stainless steel sink unit with mixer tap, door to:
Garage 18'8" x 9'9" (5.70m x 2.98m)
Window to rear, up and over garage door to front.
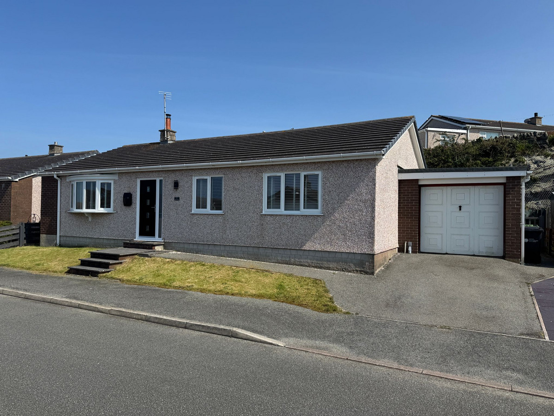
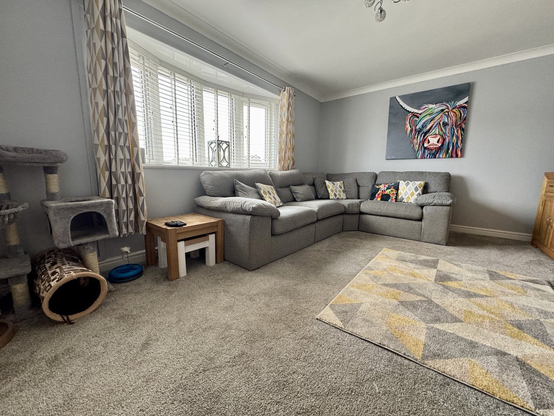
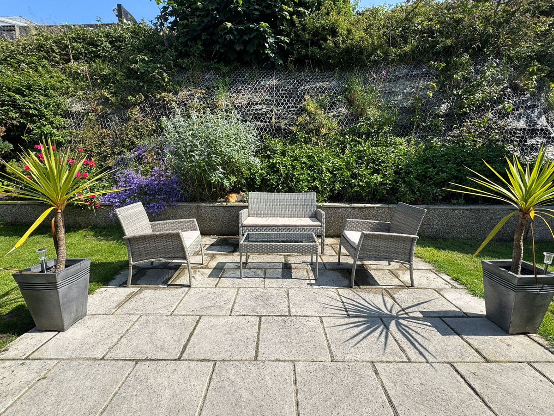
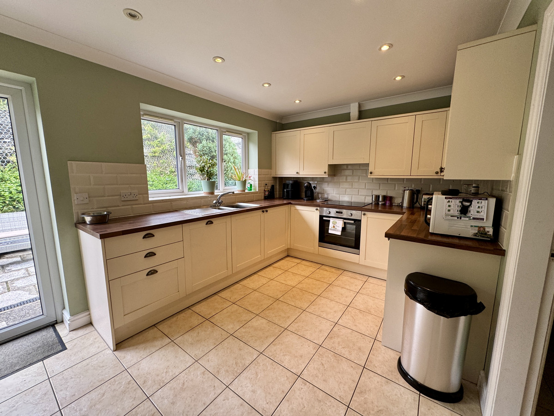
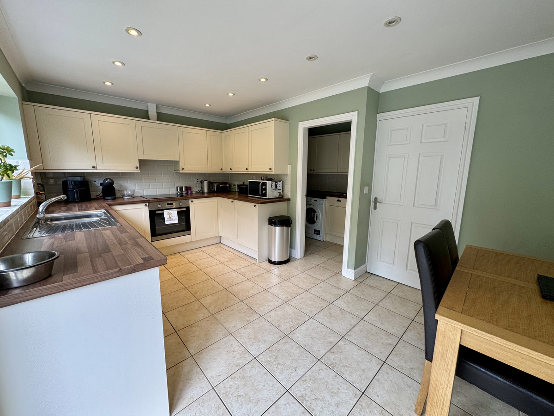
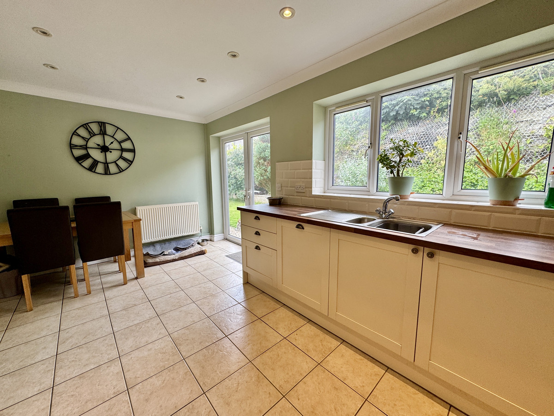
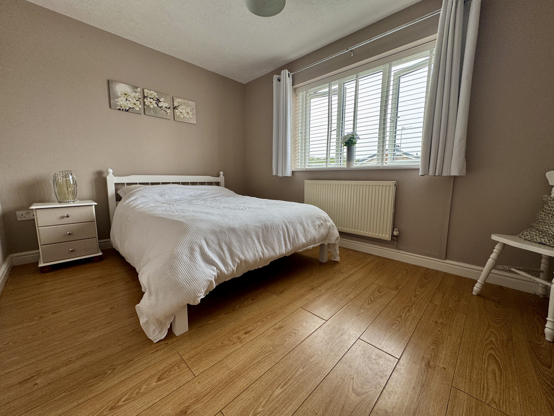
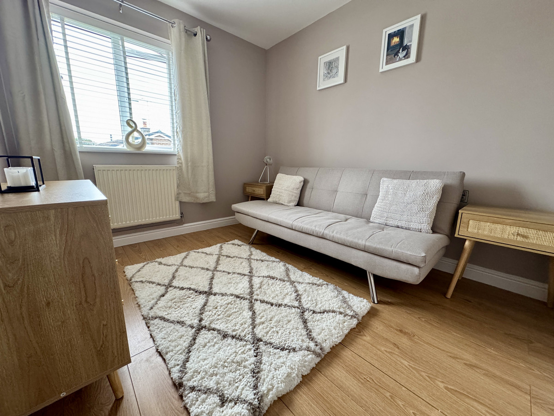
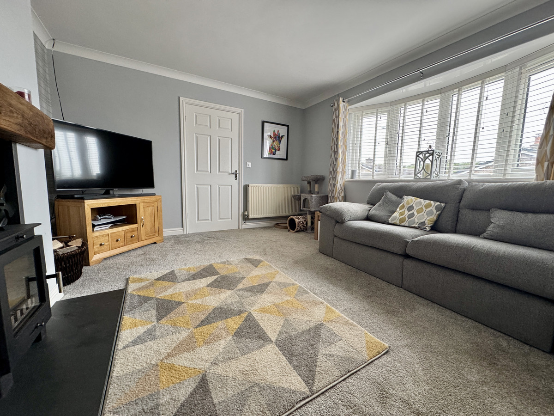
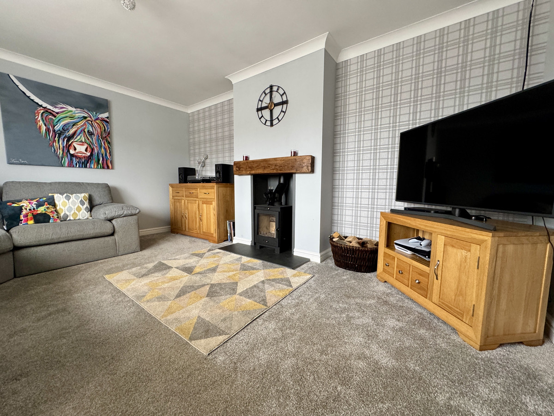
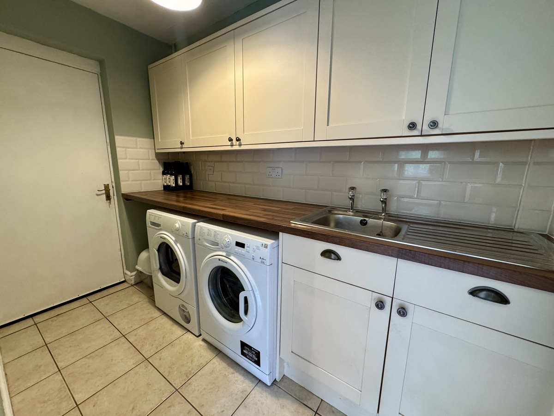
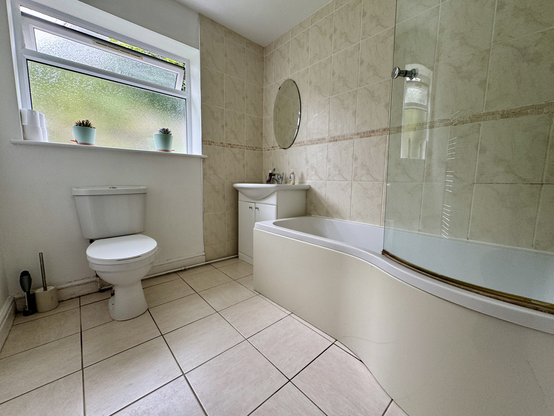
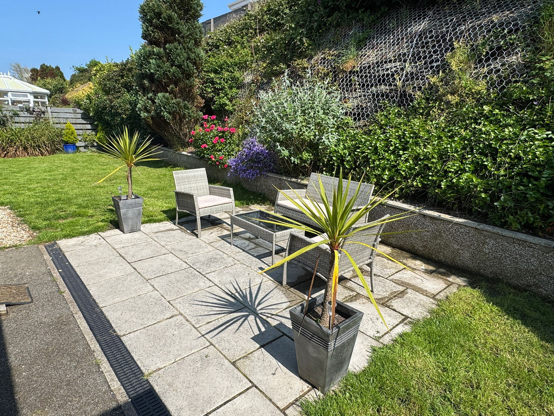
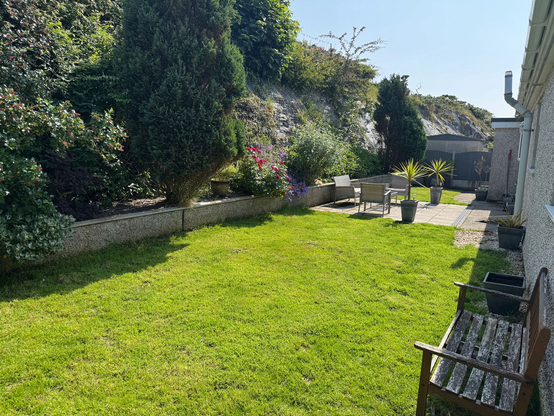

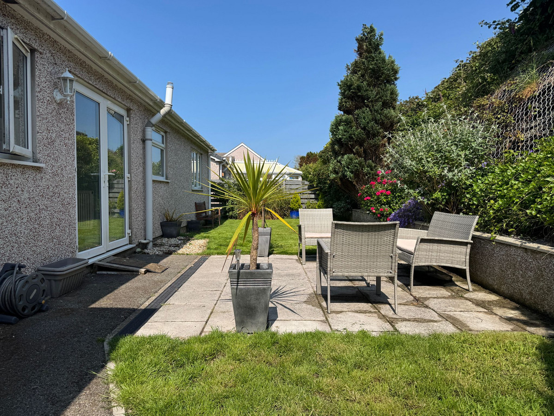
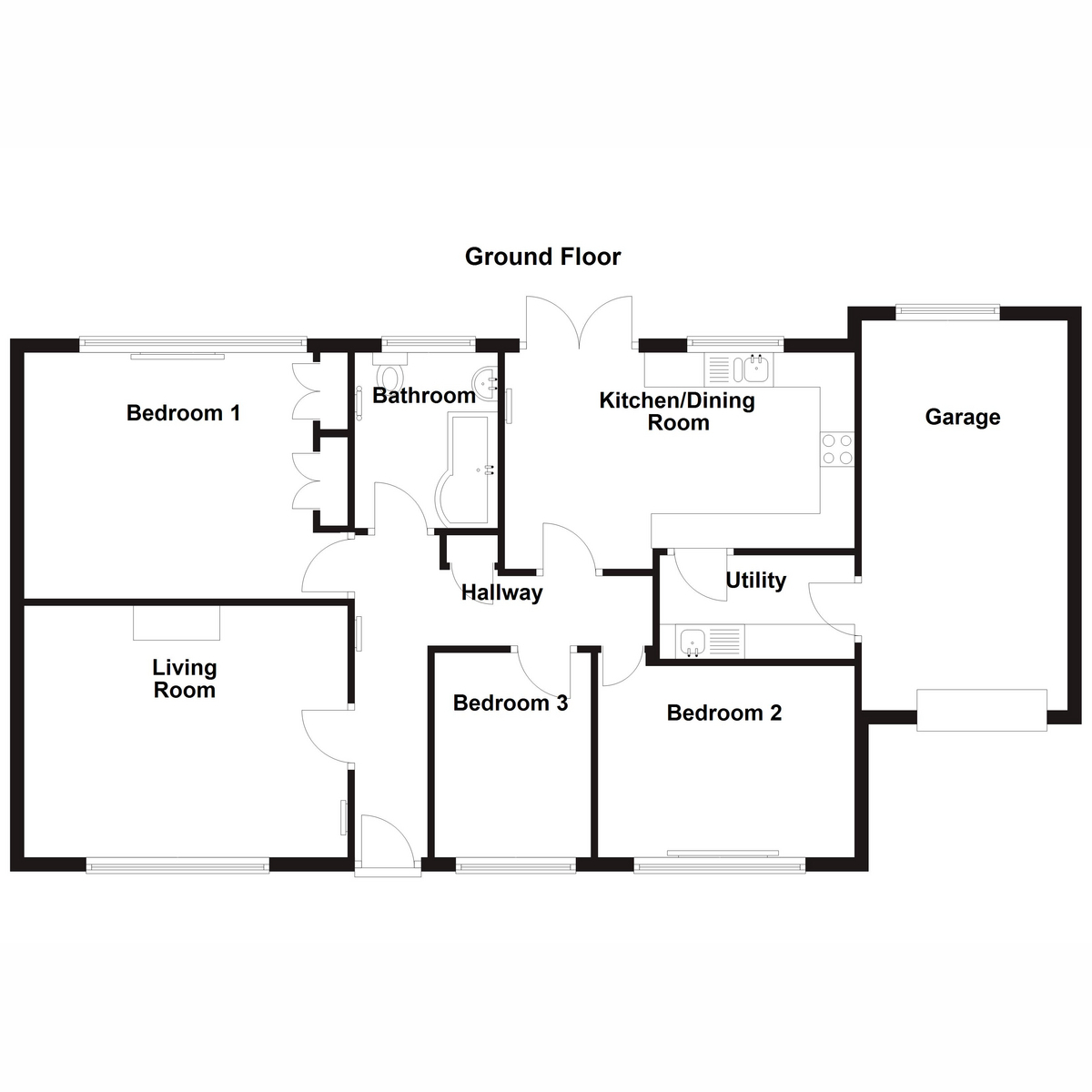
















3 Bed Bungalow For Sale
An immaculate single storey property set within a well-established residential area close to Primary Schools, Holyhead Leisure Centre, A55 expressway and the out of town Retail Park.
Get ready to discover a truly fantastic home that exceeds your expectations! This surprisingly spacious accommodation boasts three inviting bedrooms, each designed to provide comfort and relaxation. As you enter, you'll be welcomed by a cosy living room, perfect for unwinding after a long day or entertaining friends and family. The delightful kitchen/diner is not just a cooking space—it's a warm gathering spot, complete with a handy utility area to keep everything organized and neat.
You'll appreciate the thoughtfully designed family bathroom, all outfitted with uPVC double glazing and efficient gas central heating, ensuring warmth and coziness throughout the seasons.
Step outside and immerse yourself in the grounds that this property has to offer. The convenience of off-road parking is a significant perk, and the garage adds even more utility to your lifestyle. Don’t miss the opportunity to take in the stunningly landscaped gardens, where you can relax, garden, or simply enjoy the fresh air—these outdoor spaces provide the perfect retreat for peaceful moments or lively gatherings with loved ones.
This remarkable home is waiting for you to make it your own!
Ground Floor
Hallway
Lengthy entrance hallway with radiator to side, boiler cupboard, doors to:
Living Room 15'4" x 12'0" (4.68m x 3.67m)
uPVC double glazed window to front, muli-fuel burner to rear, fireplace
Bedroom 1 16'5" x 11'8" (5.01m x 3.56m)
uPVC double glazed window to rear with radiator under, fitted double door wardrobes to side
Bedroom 2 12'6" x 9'8" (3.83m x 2.97m)
uPVC double glazed window to front with radiator under
Bathroom 3 9'8" x 8'2" (2.96m x 2.50m)
uPVC double glazed window to front, radiator
Bathroom 8'4" x 6'9" (2.54m x 2.07m)
Fitted with three suite comprising bath with shower over, wash hand basin with cupboards under and low-level WC, uPVC double glazed frosted window to rear, heated towel rail,
Kitchen/Dining Room 16'7" x 9'3" (5.06m x 2.83m)
Fitted with a matching range of base and eye level units with worktop space over, integrated dishwasher, stainless steel sink unit with mixer tap, fitted electric oven, four ring induction hob with pull out extractor hood over, uPVC double glazed window to rear, uPVC double glazed French door to rear garden, door to:
Utility Room 9'3" x 4'11" (2.82m x 1.50m)
Fitted with a range of base and eye level units with worktop space over, plumbing for washing machine, space for tumble dryer, stainless steel sink unit with mixer tap, door to:
Garage 18'8" x 9'9" (5.70m x 2.98m)
Window to rear, up and over garage door to front.
"*" indicates required fields
"*" indicates required fields
"*" indicates required fields