Sitting in approximately 4.35 acres in the peaceful rural community of Mynydd Mechell is this charming detached cottage offered for sale with no onward chain. Situated on the periphery of the village of Llanfechell with amenities to include a primary school, convenience shop and pub as well as being within a convenient driving distance of Cemaes Bay and Amlwch both with an array of further amenities and not forgetting the rugged and breathtaking Anglesey Coastline.
Having been extended the property provides flexibility in living accommodation. To the ground floor you are greeted through the porch into the cosy sitting room. Off the sitting room you have a further snug and lounge to the right, kitchen/breakfast room and utility room to the rear and ground floor bedroom and bathroom to the left. The stair case from the sitting room provides access to the first floor where there are two further bedrooms (with reduced head height).
From Valley take the A5025 towards Cemaes Bay and at the roundabout take the third exit to Llanfechell carry on along this road then take the left had turn signposted Llanfechell and then take the turning to the right alongside the Cefn Glas pub. Carry on this road for 1.2 miles, taking the immediate turning to the right just before the Chapel and graveyard (also on the right). Carry on this road passing a property on the left called Tawelfan, then taking a turning to the left proceed along this lane for a short distance and the entrance to the drive to Tyddyn Uchaf will be found on the right.
Ground Floor
Porch
Two windows to front. Window to each side. Door to:
Sitting Room 12' 9'' x 12' 1'' (3.88m x 3.68m)
Window to front. Radiator. Stairs to first floor. Doors to:
Snug 12' 3'' x 6' 9'' (3.73m x 2.05m)
Window to front. Radiator. Open plan to :
Living Room 12' 11'' x 10' 8'' (3.93m x 3.25m)
Window to front and rear. Two windows to side. Open fireplace. Radiator.
Kitchen/Breakfast Room 14' 10'' x 10' 3'' (4.52m x 3.12m)
Fitted with a matching range of base level units with worktop space over. Sink unit. Space for fridge and freezer. Built-in double oven and four ring halogen hob. Window to rear and side. Radiator. Door to:
Utility Room 10' 5'' x 6' 0'' (3.17m x 1.83m)
Plumbing for washing machine. Space for freezer and tumble dryer. Window to side. Door to side.
Hall
Window to rear. Doors to:
Bedroom One 13' 3'' x 11' 9'' (4.03m x 3.58m) maximum dimensions
Window to front and side. Radiator.
Bathroom
Fitted with a three piece suite comprising bath with shower over, pedestal wash hand basin and WC. Window to rear. Door to storage cupboard. Radiator.
First Floor Landing
Reduced Head Height. Doors to:
Bedroom Two 12' 9'' x 12' 4'' (3.88m x 3.76m)
Reduced Head Height. Skylight.
Bedroom Three 12' 4'' x 6' 9'' (3.76m x 2.06m)
Reduced Head Height. Window to side.
Outside
Tyddyn Uchaf sits in some 4.35 acres and benefits from generous gardens, a detached garage and multiple outbuildings/stables with the remaining land extending to the rear of the property.
Garage 21' 9'' x 11' 8'' (6.64m x 3.55m)
Up and over door to front. Window to rear. Door to side.
Gwasanaethau
We are informed by the seller that the property benefits from mains water and electricity. Private drainage and Oil Fired Central Heating.
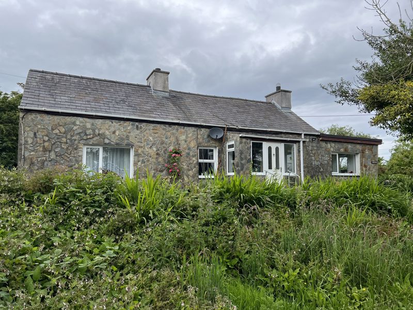
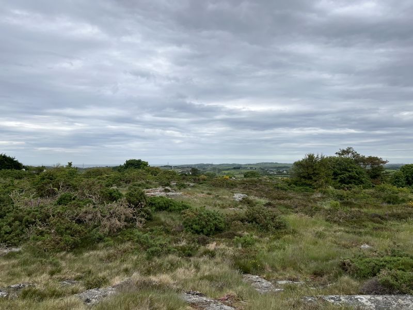
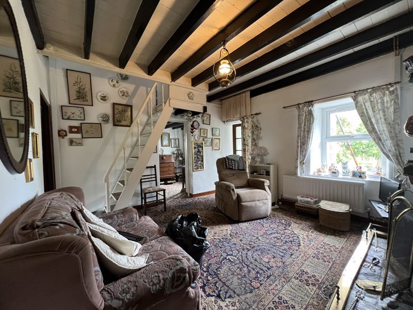
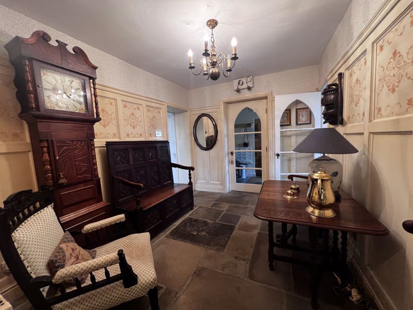
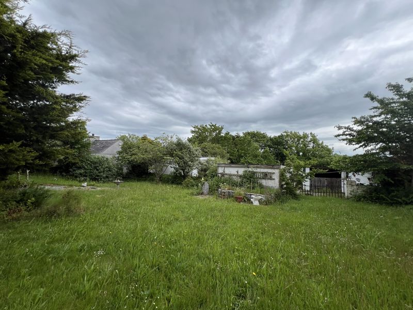
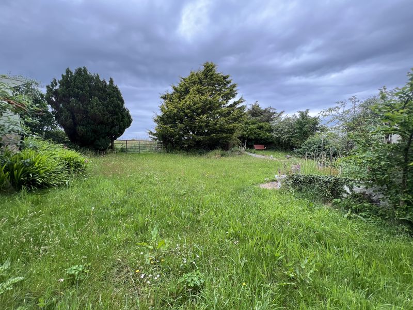
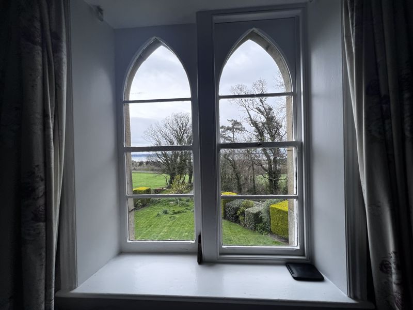
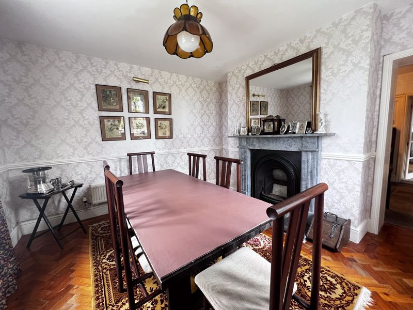
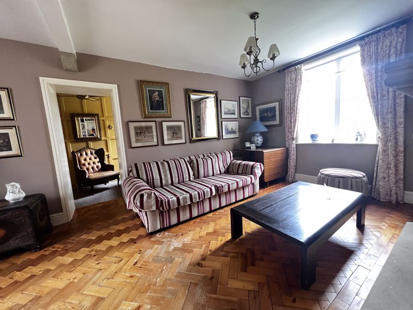
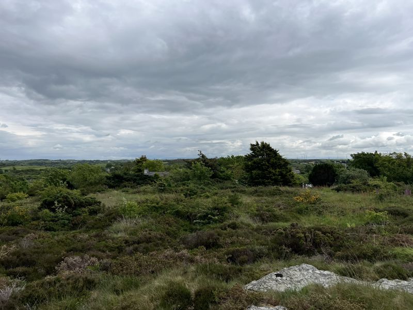
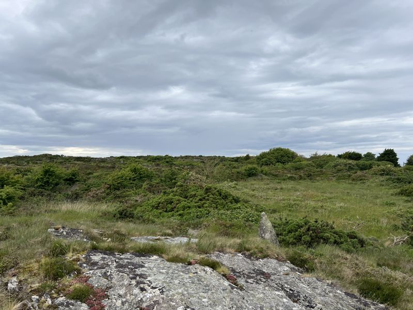
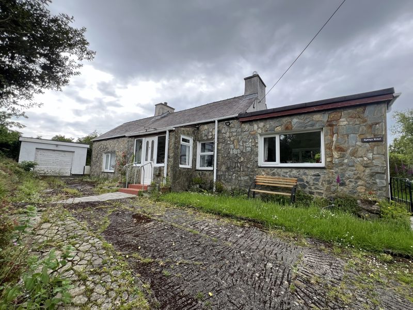
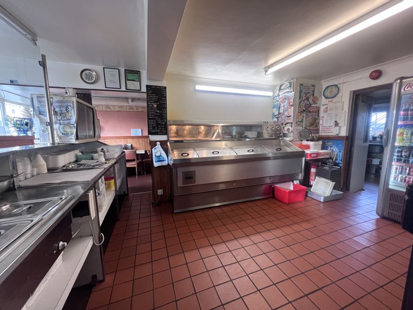
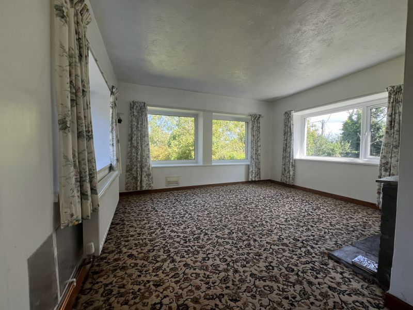
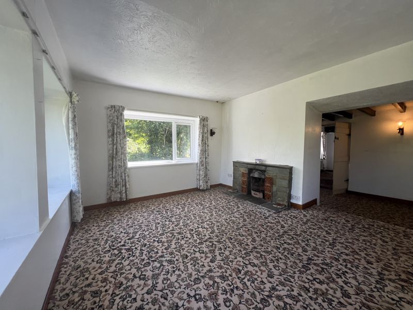
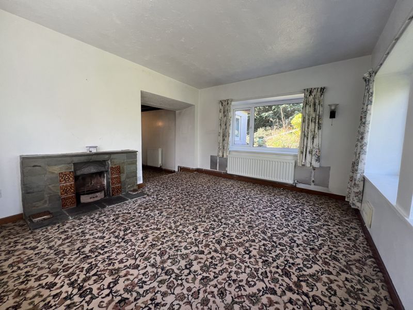
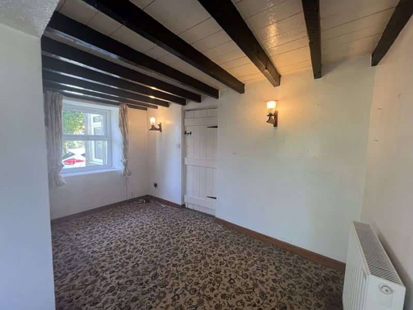
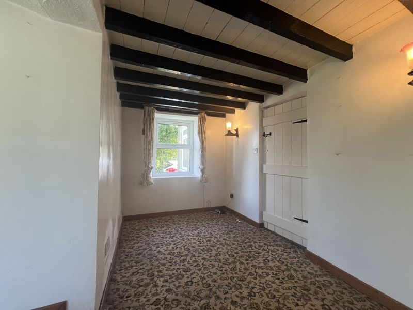
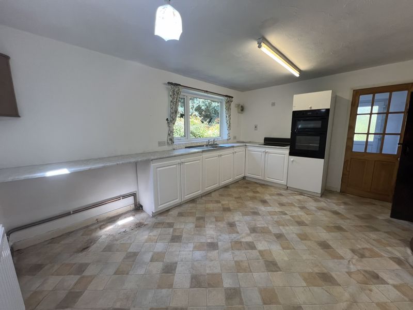
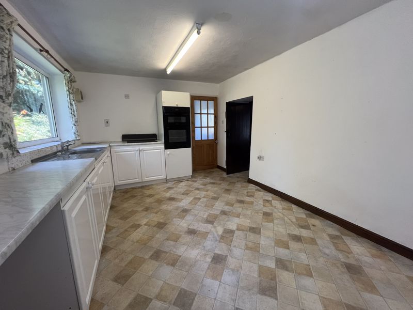
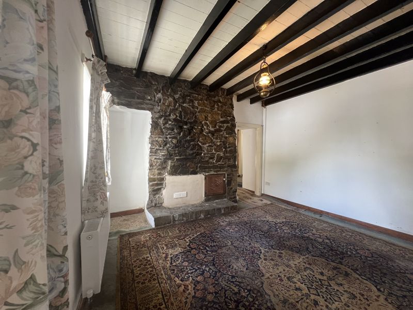
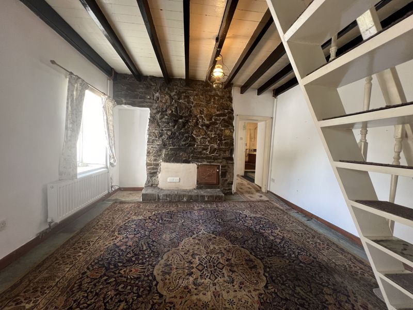
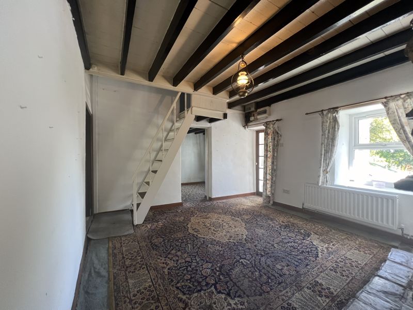
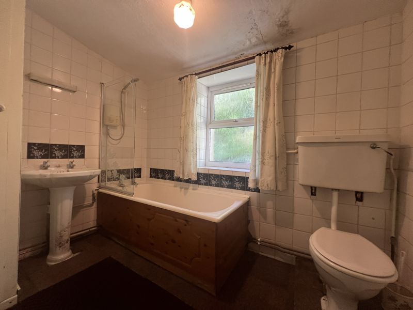
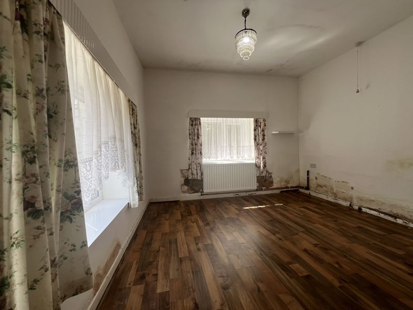
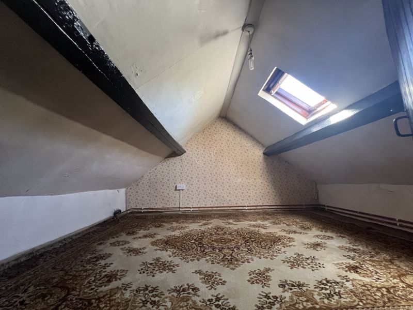
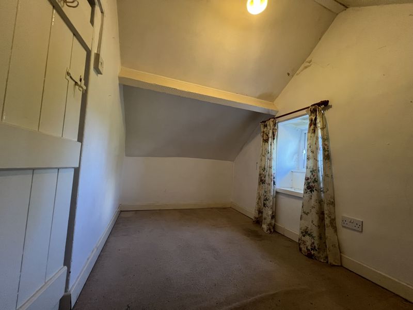
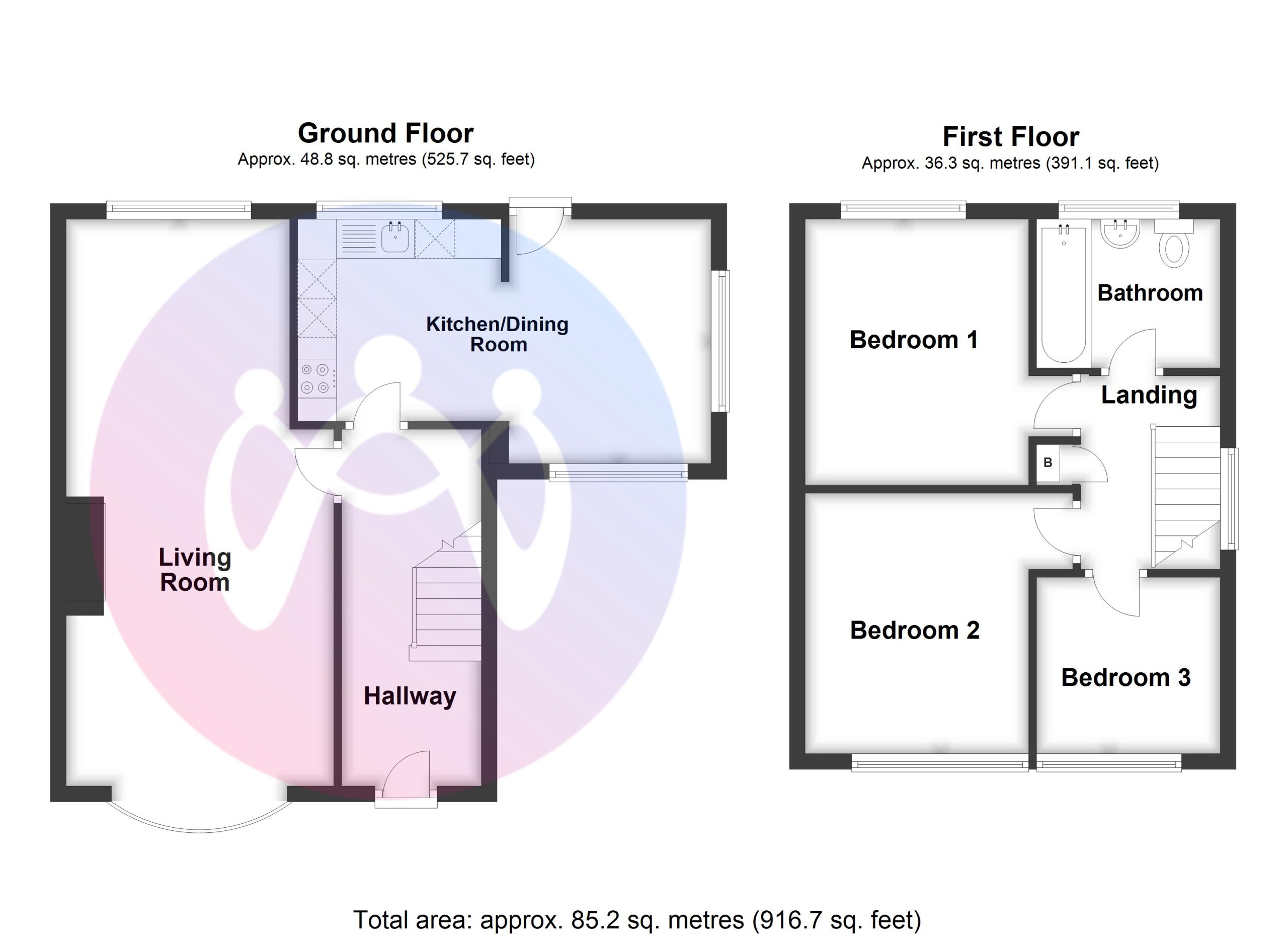
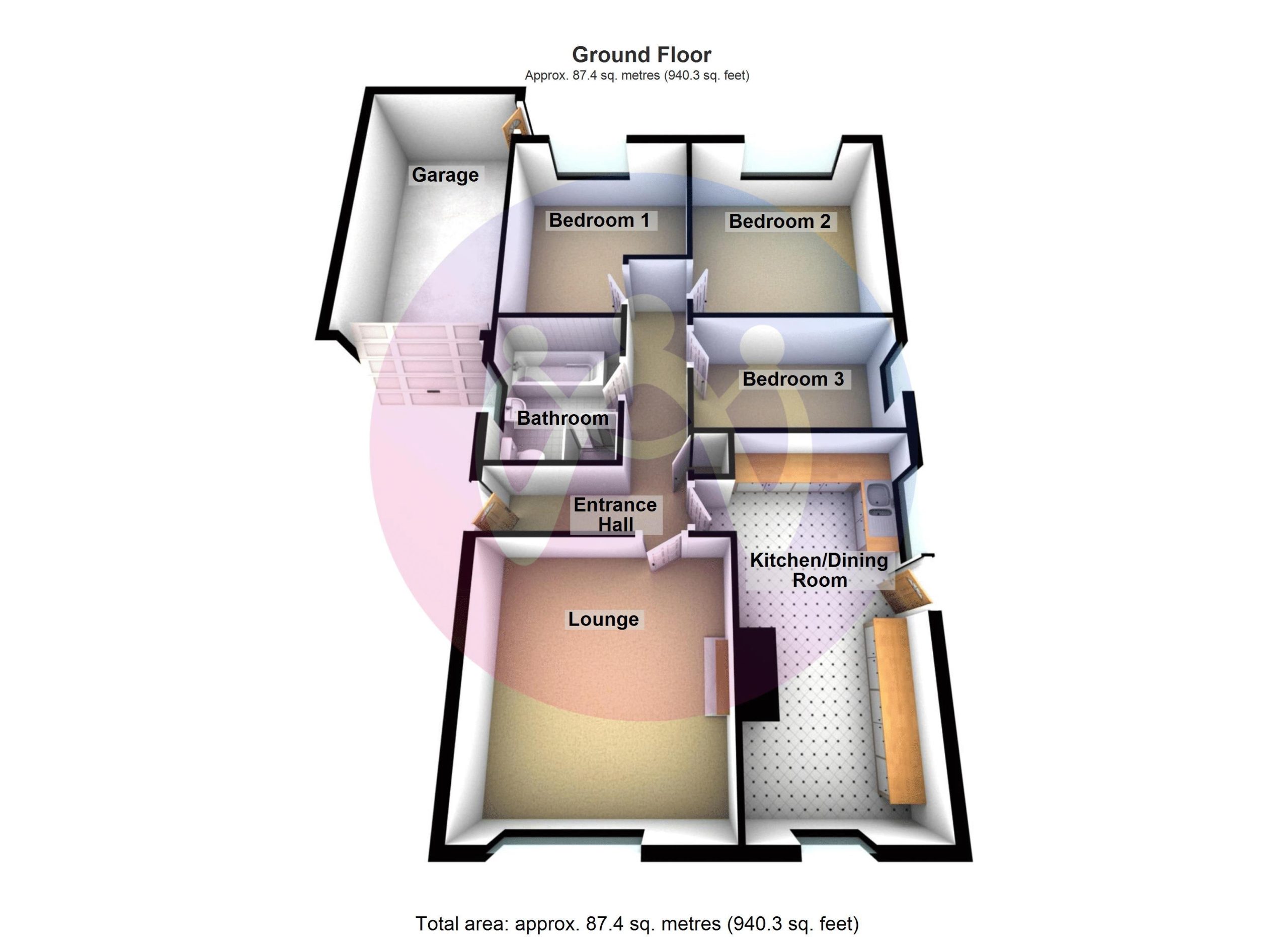



























3 Bed Detached For Sale
Sitting in circa 4.35 acres in the peaceful rural community of Mynydd Mechell is this charming detached cottage offered for sale with no onward chain. Situated on the periphery of the village of Llanfechell with amenities to include a primary school, convenience shop and pub as well as being within a convenient driving distance of Cemaes Bay and Amlwch both with an array of further amenities and not forgetting the rugged and breathtaking Anglesey Coastline.
Ground Floor
Porch
Two windows to front. Window to each side. Door to:
Sitting Room 12' 9'' x 12' 1'' (3.88m x 3.68m)
Window to front. Radiator. Stairs to first floor. Doors to:
Snug 12' 3'' x 6' 9'' (3.73m x 2.05m)
Window to front. Radiator. Open plan to :
Living Room 12' 11'' x 10' 8'' (3.93m x 3.25m)
Window to front and rear. Two windows to side. Open fireplace. Radiator.
Kitchen/Breakfast Room 14' 10'' x 10' 3'' (4.52m x 3.12m)
Fitted with a matching range of base level units with worktop space over. Sink unit. Space for fridge and freezer. Built-in double oven and four ring halogen hob. Window to rear and side. Radiator. Door to:
Utility Room 10' 5'' x 6' 0'' (3.17m x 1.83m)
Plumbing for washing machine. Space for freezer and tumble dryer. Window to side. Door to side.
Hall
Window to rear. Doors to:
Bedroom One 13' 3'' x 11' 9'' (4.03m x 3.58m) maximum dimensions
Window to front and side. Radiator.
Bathroom
Fitted with a three piece suite comprising bath with shower over, pedestal wash hand basin and WC. Window to rear. Door to storage cupboard. Radiator.
First Floor Landing
Reduced Head Height. Doors to:
Bedroom Two 12' 9'' x 12' 4'' (3.88m x 3.76m)
Reduced Head Height. Skylight.
Bedroom Three 12' 4'' x 6' 9'' (3.76m x 2.06m)
Reduced Head Height. Window to side.
Outside
Tyddyn Uchaf sits in some 4.35 acres and benefits from generous gardens, a detached garage and multiple outbuildings/stables with the remaining land extending to the rear of the property.
Garage 21' 9'' x 11' 8'' (6.64m x 3.55m)
Up and over door to front. Window to rear. Door to side.
Gwasanaethau
We are informed by the seller that the property benefits from mains water and electricity. Private drainage and Oil Fired Central Heating.
"*" indicates required fields
"*" indicates required fields
"*" indicates required fields