Impressive terraced house boasting a comfortable internal layout with a generous low maintenance yard to the rear. Offered with NO ON GOING CHAIN.
Featuring a modern fitted kitchen, four piece bathroom, sizeable open plan reception room and a spacious rear courtyard with a canopy area, a viewing is essential on this attractive terraced property. Fully double glazed and equipped with mains gas central heating, the internal layout provides a hallway, open-plan lounge/diner and spacious kitchen to the ground floor. Upstairs enjoys two bedrooms and family bathroom along with a generous loft room.
Given its position the property is well situated for easy access to the town centre, out of town retail stores, leisure facilities, transport links, schools and the sandy Porthdafarch beach. The A55 expressway is within a convenient distance offering you easy commuting to surround villages.
GROUND FLOOR
Entrance Hall
UPVC double glazed front door. Radiator, staircase to 1st floor, door to:
Dining Area 9' 7'' x 10' 0'' (2.92m x 3.05m)
Frosted glass window to Kitchen, wooden flooring, radiator to one side, door to Kitchen, opening to:
Lounge Area 9' 0'' x 9' 7'' (2.74m x 2.92m)
uPVC double glazed bay window, Solid wood flooring, radiator.
Kitchen 10' 2'' x 13' 3'' (3.10m x 4.04m)
UPVC double glazed back door and windows facing the rear overlooking the garden. Attractive tiled flooring and part metro tiled walls. Range of high gloss modern fitted kitchen with worktop over, stainless steel sink, built-in electric oven, gas hob over with overhead extractor fan. Space and plumbing for washing machine, dryer and fridge. Radiator, under-stair storage.
FIRST FLOOR
First Floor Landing
Stairs leading to Loft Room, doors to:
Bathroom
UPVC double glazed frosted window to the rear. Storage cupboard, heated towel rail. White 4 piece suite comprising of bath, shower enclosure, sink in vanity unit and WC. Tiled floor and walls.
Bedroom 1 10' 2'' x 13' 3'' (3.10m x 4.04m)
Two uPVC double glazed windows to the front. Radiator.
Bedroom 2 10' 0'' x 7' 8'' (3.05m x 2.34m)
UPVC double glazed window to the rear. Radiator.
SECOND FLOOR
Loft Room 10' 2'' x 13' 1'' (3.10m x 3.98m)
Double glazed Velux window. Storage into the eaves. Laminate floor, radiator.
Outside
Small yard to front. Generous sized courtyard to the rear with gated access and timber shed. Decking area with sheltered canopy. Mainly slabbed providing a relatively low maintenance garden.
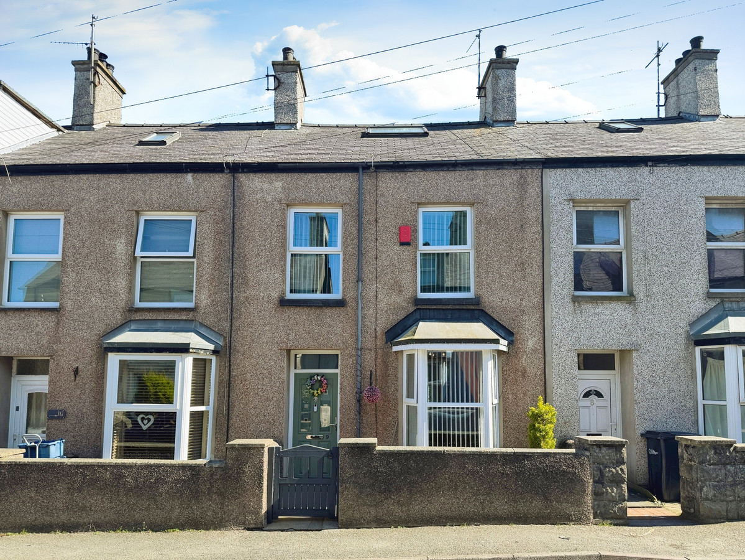
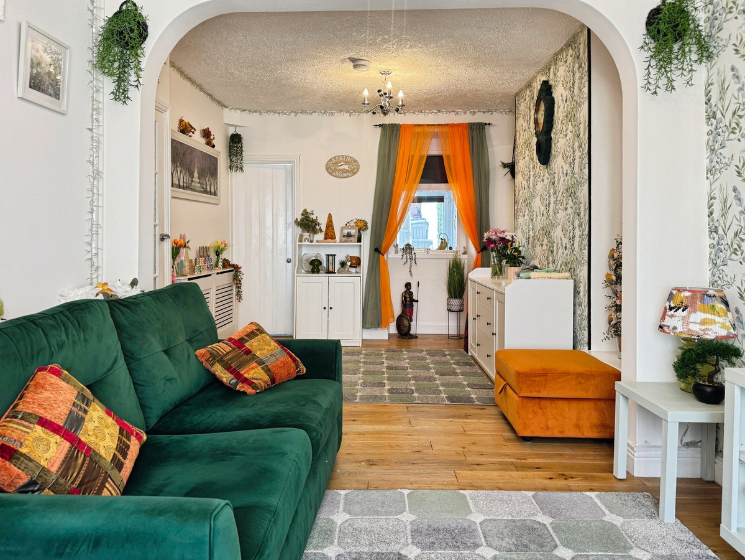


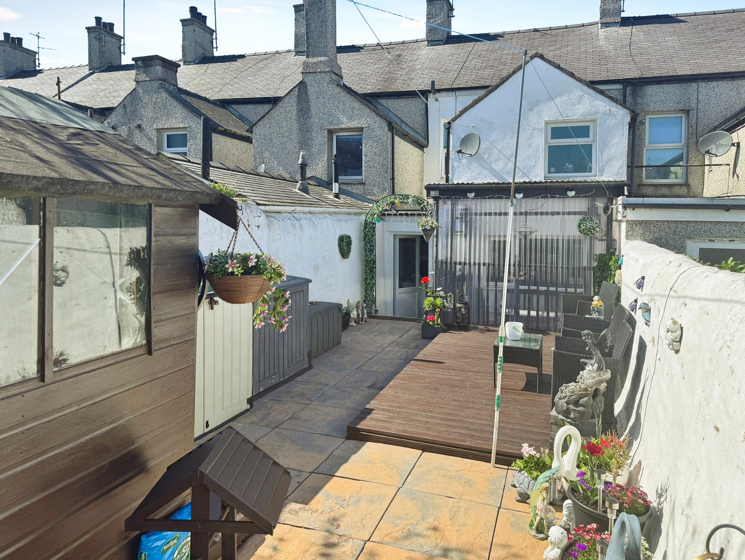

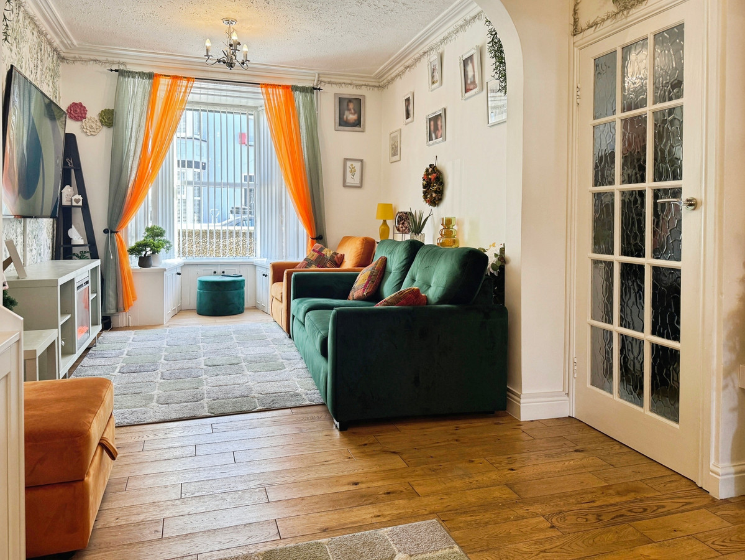



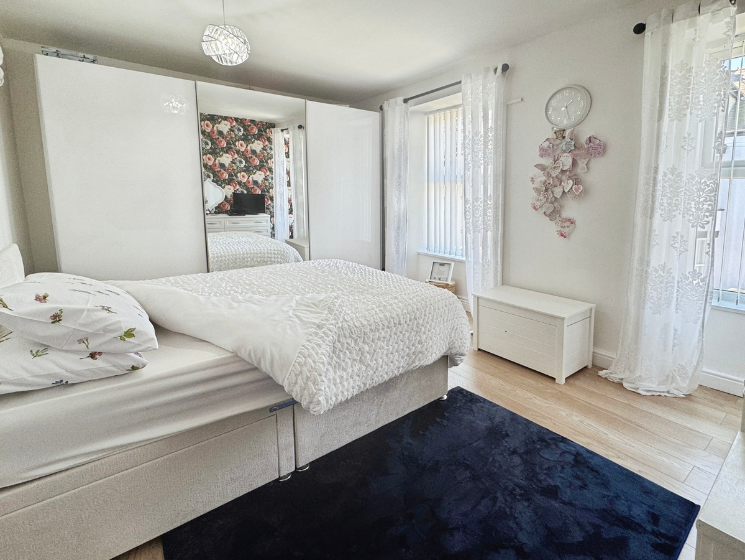
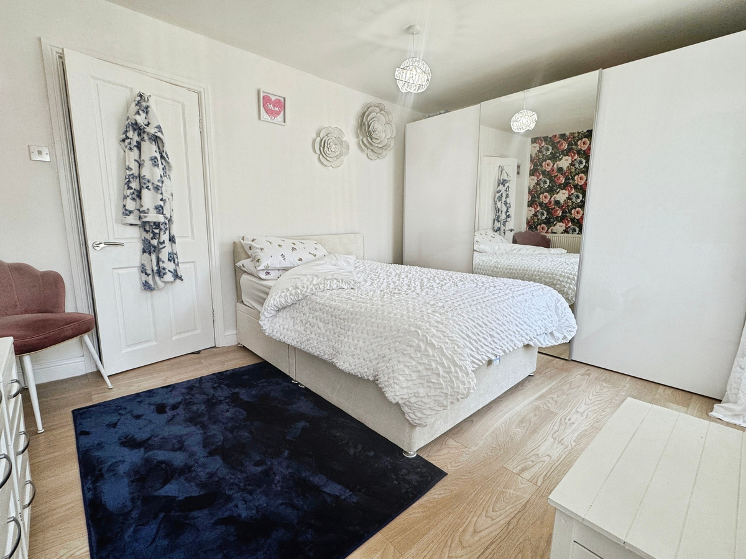
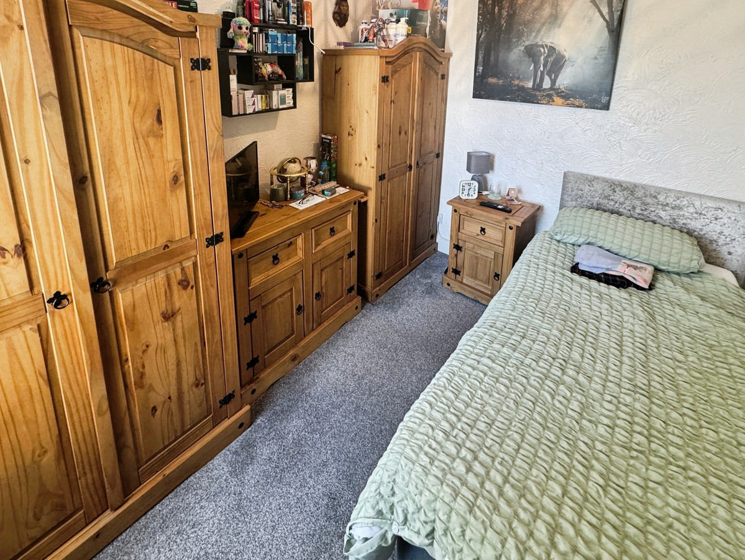


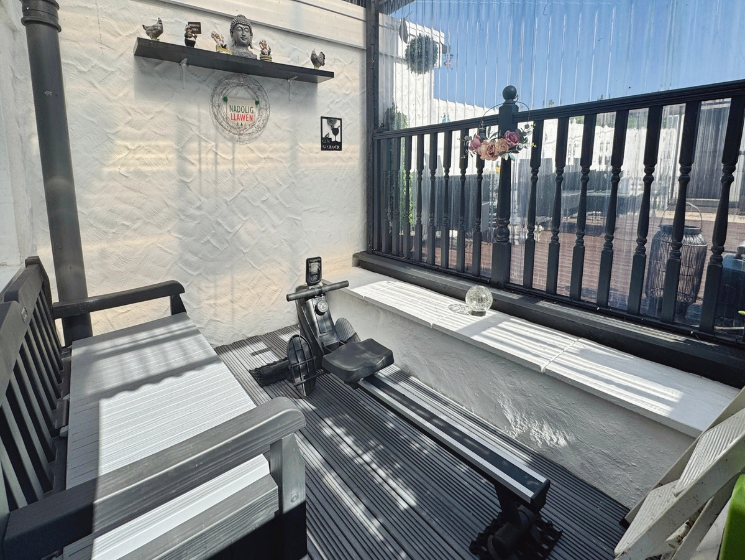
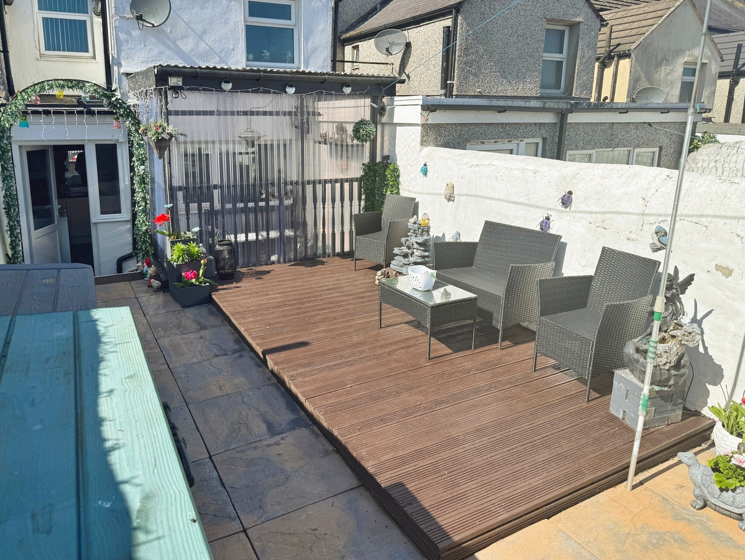


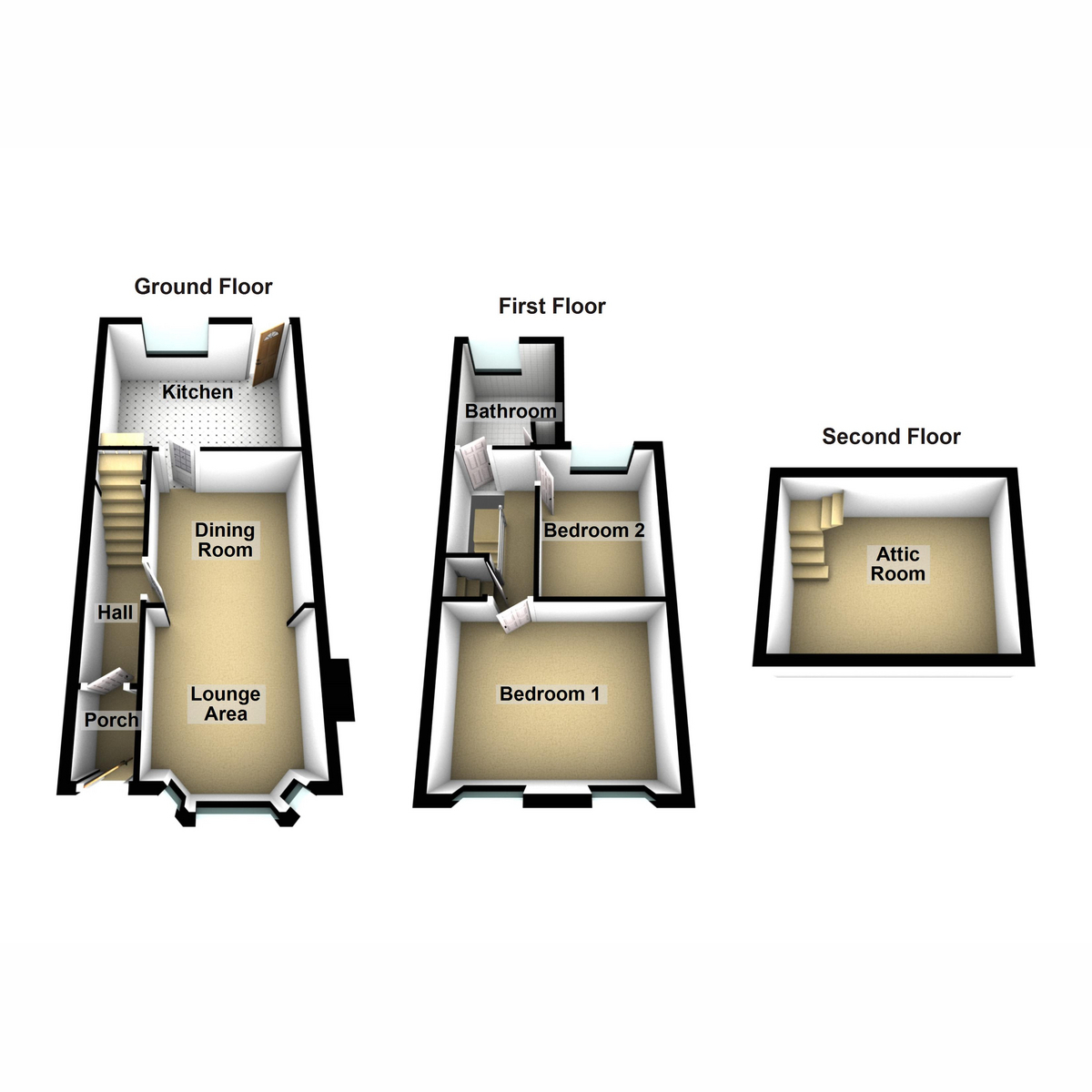


















2 Bed Terraced House Under Offer
Impressive terraced house boasting a comfortable internal layout with a generous low maintenance yard to the rear. Offered with NO ON GOING CHAIN.
Featuring a modern fitted kitchen, four piece bathroom, sizeable open plan reception room and a spacious rear courtyard with a canopy area, a viewing is essential on this attractive terraced property. Fully double glazed and equipped with mains gas central heating, the internal layout provides a hallway, open-plan lounge/diner and spacious kitchen to the ground floor. Upstairs enjoys two bedrooms and family bathroom along with a generous loft room.
Given its position the property is well situated for easy access to the town centre, out of town retail stores, leisure facilities, transport links, schools and the sandy Porthdafarch beach. The A55 expressway is within a convenient distance offering you easy commuting to surround villages.
GROUND FLOOR
Entrance Hall
UPVC double glazed front door. Radiator, staircase to 1st floor, door to:
Dining Area 9' 7'' x 10' 0'' (2.92m x 3.05m)
Frosted glass window to Kitchen, wooden flooring, radiator to one side, door to Kitchen, opening to:
Lounge Area 9' 0'' x 9' 7'' (2.74m x 2.92m)
uPVC double glazed bay window, Solid wood flooring, radiator.
Kitchen 10' 2'' x 13' 3'' (3.10m x 4.04m)
UPVC double glazed back door and windows facing the rear overlooking the garden. Attractive tiled flooring and part metro tiled walls. Range of high gloss modern fitted kitchen with worktop over, stainless steel sink, built-in electric oven, gas hob over with overhead extractor fan. Space and plumbing for washing machine, dryer and fridge. Radiator, under-stair storage.
FIRST FLOOR
First Floor Landing
Stairs leading to Loft Room, doors to:
Bathroom
UPVC double glazed frosted window to the rear. Storage cupboard, heated towel rail. White 4 piece suite comprising of bath, shower enclosure, sink in vanity unit and WC. Tiled floor and walls.
Bedroom 1 10' 2'' x 13' 3'' (3.10m x 4.04m)
Two uPVC double glazed windows to the front. Radiator.
Bedroom 2 10' 0'' x 7' 8'' (3.05m x 2.34m)
UPVC double glazed window to the rear. Radiator.
SECOND FLOOR
Loft Room 10' 2'' x 13' 1'' (3.10m x 3.98m)
Double glazed Velux window. Storage into the eaves. Laminate floor, radiator.
Outside
Small yard to front. Generous sized courtyard to the rear with gated access and timber shed. Decking area with sheltered canopy. Mainly slabbed providing a relatively low maintenance garden.
"*" indicates required fields
"*" indicates required fields
"*" indicates required fields