Detached Property with Paddock- For Sale via Online Auction unless sold or withdrawn prior. Please read & follow the online auction terms and conditions on our live site-https://tppuk.com/online-auctions/
An opportunity to acquire this six-bedroom detached property set in approximately an acre of land incorporating garden, paddock and small workshop. Whilst in need of modernisation, in our opinion it offers someone the chance to put their "own stamp on it".
The property is situated on a country road close to the Breakwater Country Park, by the popular district of Llaingoch, Holyhead. Access to the town centre is circa 1.5 miles away, and out of town retail shops, A55 and A5 are all located circa 2 miles away. Beautiful coastal attractions such as South Stack Lighthouse, Holyhead Mountain and Newry Beach are located in the area, providing in our view a range of opportunities for families, investors and developers with scope to extend or re-configure (subject to obtaining the necessary consents).
Ground Floor
Entrance Vestiuble
Two windows to side, doors to:
Entrance Hall
Stairs leading to first floor, doors to:
Bathroom
Fitted with three piece suite comprising bath, pedestal wash hand basin and low-level WC, window to rear.
WC
Fitted with low level WC, window to rear
Hall
Three windows to front, doors to:
Kitchen 12' 3'' x 11' 11'' (3.73m x 3.64m)
Fitted with a range of base and eye level units with worktop space over, stainless steel sink unit with mixer tap, space for fridge/freezer, fitted eye level oven, built-in four ring hob, window to rear
Bedroom 4 13' 6'' x 9' 11'' (4.11m x 3.02m)
Window to rear, built in double door storage cupboard.
Bedroom 3 13' 5'' x 9' 6'' (4.10m x 2.90m)
Window to rear, sliding door storage cupboard built in.
Lounge 17' 4'' x 11' 11'' (5.28m x 3.63m)
Window to rear and front, original fireplace to the side
Bedroom 5 12' 3'' x 10' 6'' (3.73m x 3.19m)
Window to rear, double door storage cupboard built in.
Bedroom 6 12' 3'' x 8' 11'' (3.73m x 2.71m)
Frosted window to front, window to rear, double door storage cupboard
Shower Room
Fitted with two piece suite with low-level WC, window to rear,
First Floor
Landing
Stairs leading to upper floor, door to:
Living Room 24' 3'' x 15' 9'' (7.40m x 4.80m)
Two windows to rear, three windows to front, fireplace, radiator, door to
Kitchen 13' 5'' x 12' 3'' (4.08m x 3.73m)
Open plan to:
Dining Area 15' 2'' x 12' 4'' (4.63m x 3.76m)
Window to front, window to side, double door storage cupboard.
Entrance Vestiuble
Window to rear, two windows to side, two windows to front, door leading to front of property.
Sitting Room 18' 7'' x 12' 11'' (5.66m x 3.94m)
Accessed through the stairs in the entrance hall, windows to front and rear.
Second Floor
Landing
Balcony style landing with doors leading to:
Bathroom
Fitted with three piece suite comprising bath, pedestal wash hand basin and low-level WC, window to rear
Bedroom 2 11' 3'' x 8' 10'' (3.43m x 2.68m)
Window to rear, window to front, built in storage cupboard with double door
Bedroom 1 18' 6'' x 10' 7'' (5.64m x 3.23m)
Window to rear, window to front, built in storage cupboard with double door
Outside
As you come in through the gated entrance, there is a open field to the left, and an old swimming pool that has been turned into a sunken garden. Towards the end of the garden space, there are more fields along with access to the two storey workshop.
Note to Customers
This property may / may not be suitable for mortgage, buyers should make their own enquires regarding this property AND ensure you have funds available to complete the purchase before you bid.



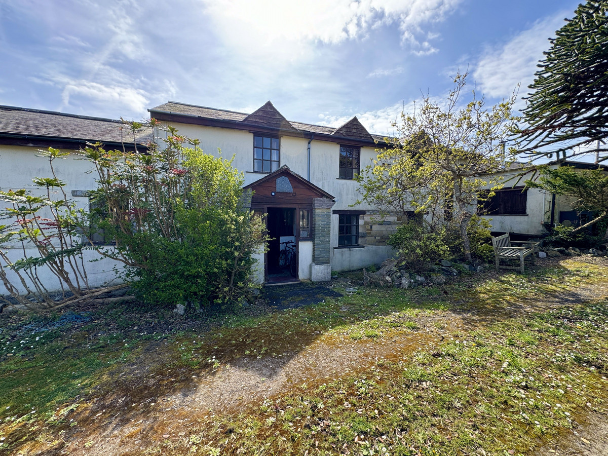
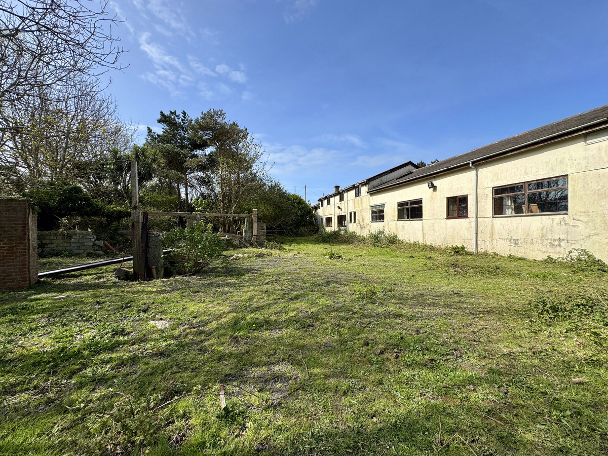
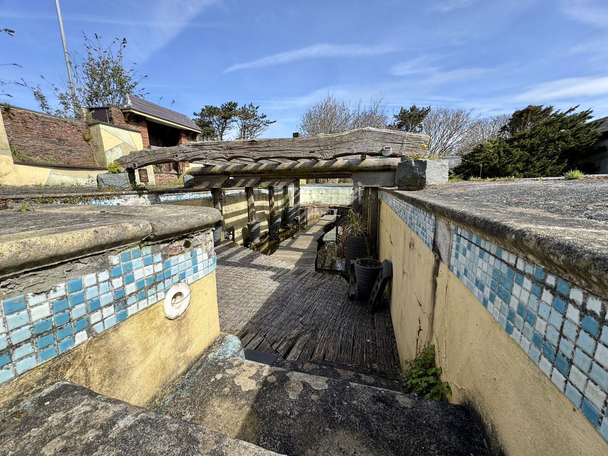
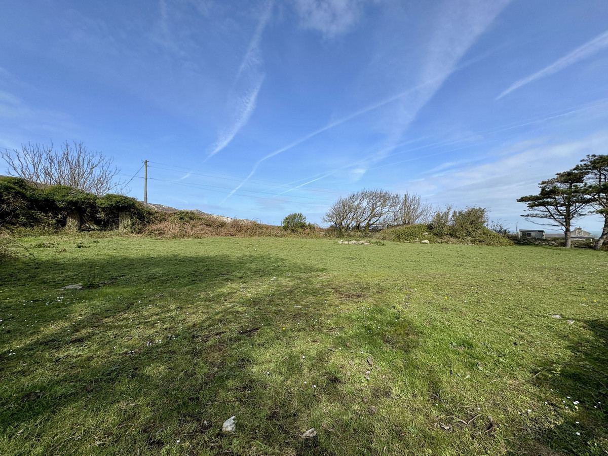

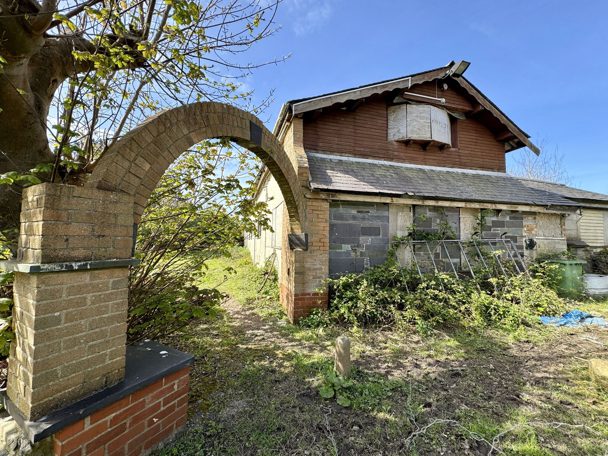

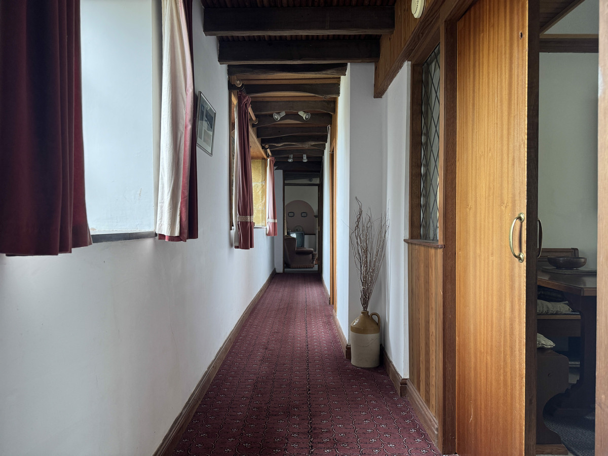

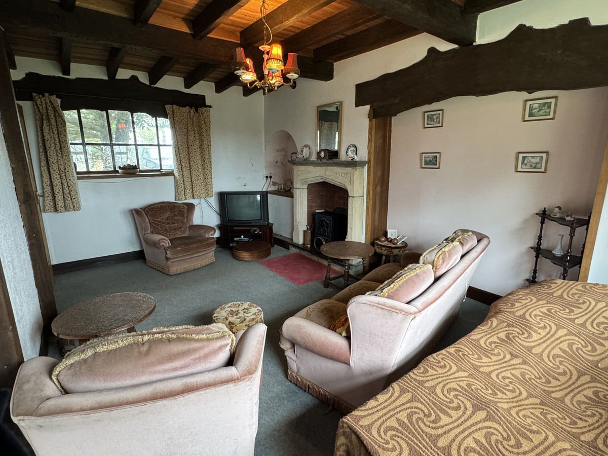

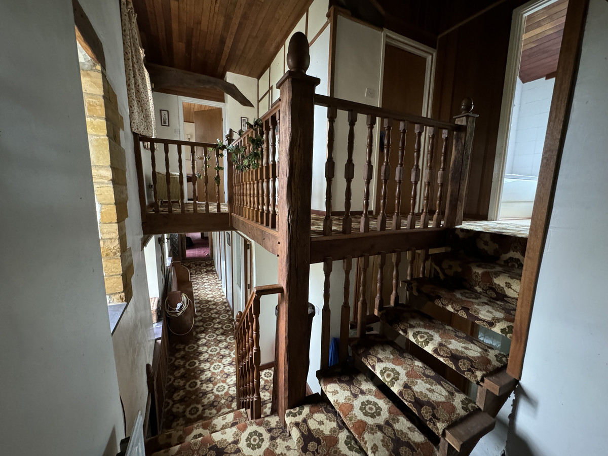
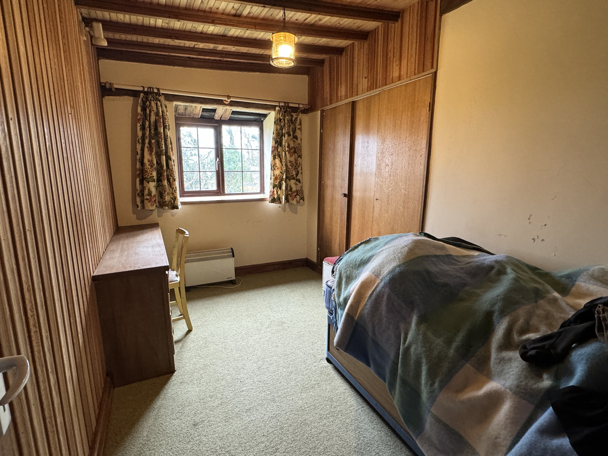

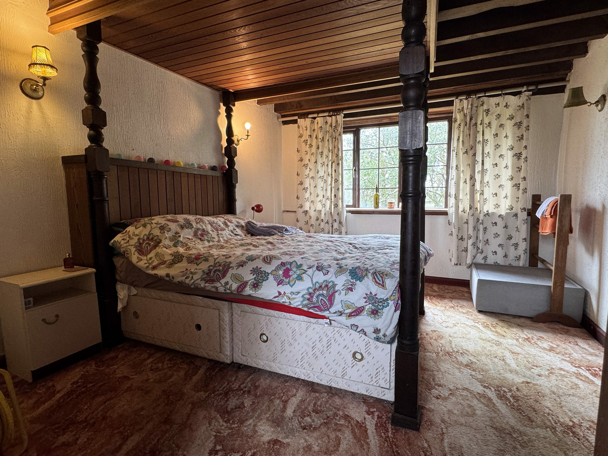
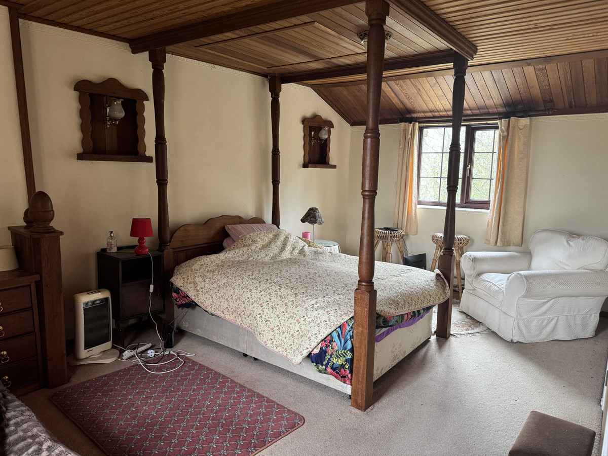
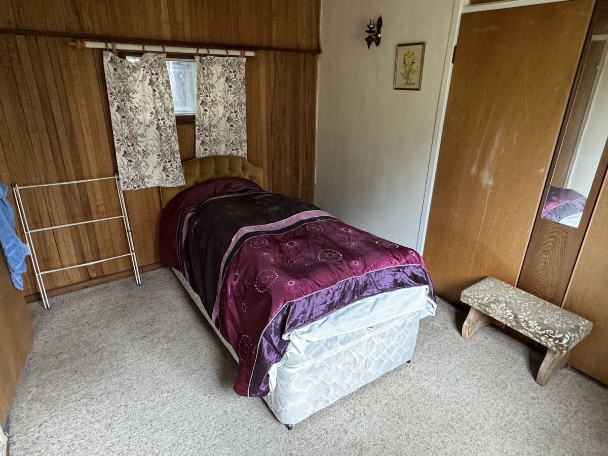
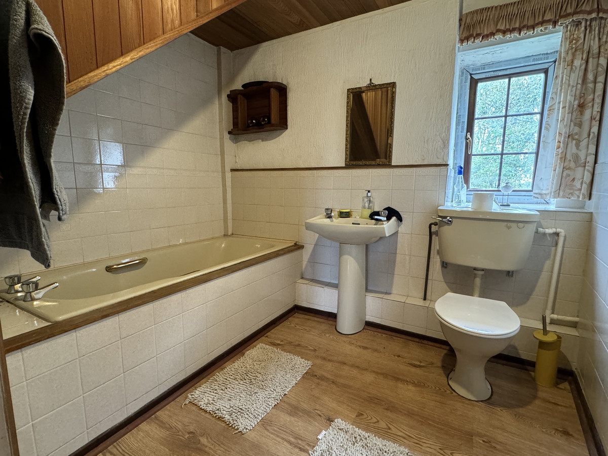

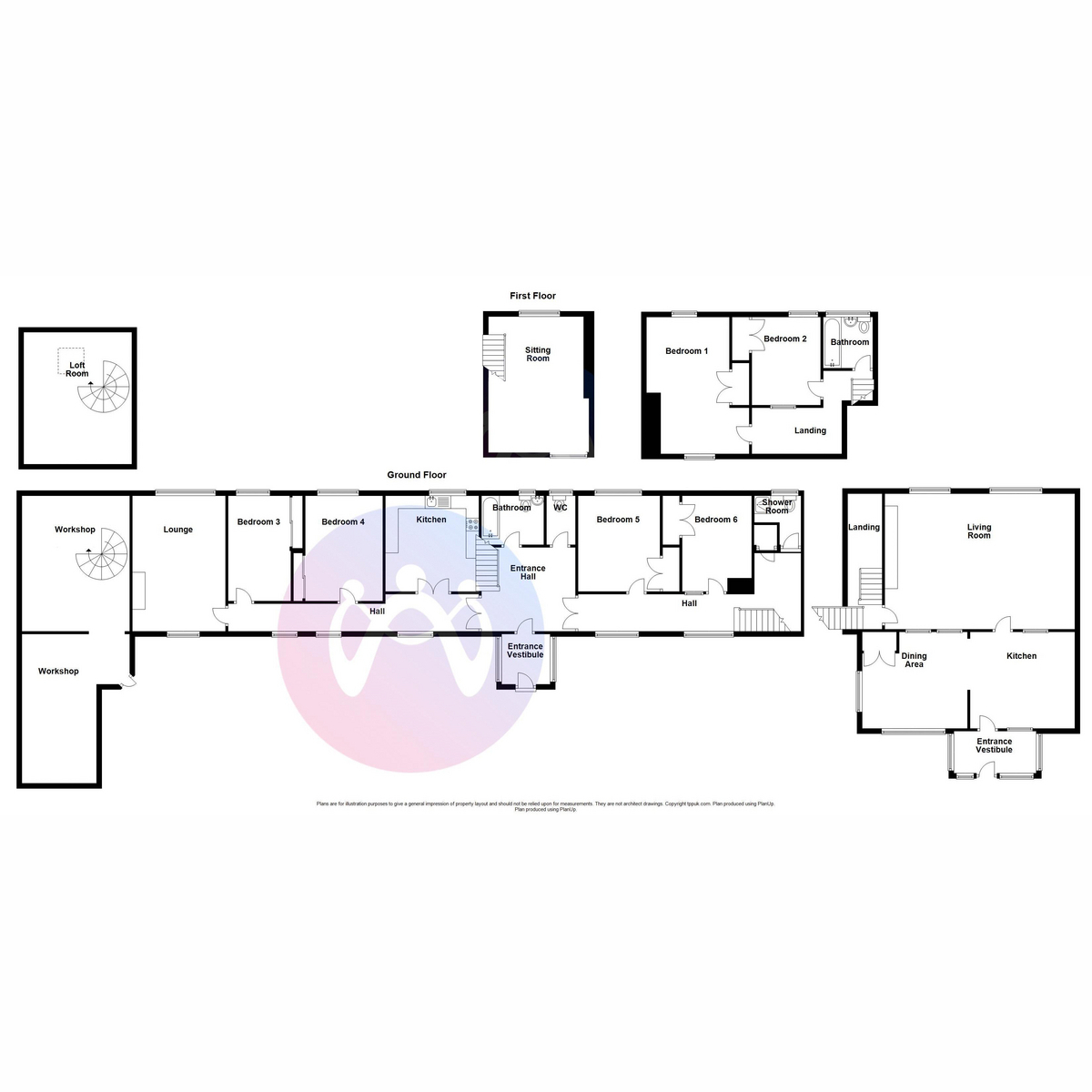






















6 Bed Detached house For Sale
Detached Property with Paddock- For Sale via Online Auction unless sold or withdrawn prior. Please read & follow the online auction terms and conditions on our live site-https://tppuk.com/online-auctions/
An opportunity to acquire this six-bedroom detached property set in approximately an acre of land incorporating garden, paddock and small workshop. Whilst in need of modernisation, in our opinion it offers someone the chance to put their "own stamp on it".
The property is situated on a country road close to the Breakwater Country Park, by the popular district of Llaingoch, Holyhead. Access to the town centre is circa 1.5 miles away, and out of town retail shops, A55 and A5 are all located circa 2 miles away. Beautiful coastal attractions such as South Stack Lighthouse, Holyhead Mountain and Newry Beach are located in the area, providing in our view a range of opportunities for families, investors and developers with scope to extend or re-configure (subject to obtaining the necessary consents).
Ground Floor
Entrance Vestiuble
Two windows to side, doors to:
Entrance Hall
Stairs leading to first floor, doors to:
Bathroom
Fitted with three piece suite comprising bath, pedestal wash hand basin and low-level WC, window to rear.
WC
Fitted with low level WC, window to rear
Hall
Three windows to front, doors to:
Kitchen 12' 3'' x 11' 11'' (3.73m x 3.64m)
Fitted with a range of base and eye level units with worktop space over, stainless steel sink unit with mixer tap, space for fridge/freezer, fitted eye level oven, built-in four ring hob, window to rear
Bedroom 4 13' 6'' x 9' 11'' (4.11m x 3.02m)
Window to rear, built in double door storage cupboard.
Bedroom 3 13' 5'' x 9' 6'' (4.10m x 2.90m)
Window to rear, sliding door storage cupboard built in.
Lounge 17' 4'' x 11' 11'' (5.28m x 3.63m)
Window to rear and front, original fireplace to the side
Bedroom 5 12' 3'' x 10' 6'' (3.73m x 3.19m)
Window to rear, double door storage cupboard built in.
Bedroom 6 12' 3'' x 8' 11'' (3.73m x 2.71m)
Frosted window to front, window to rear, double door storage cupboard
Shower Room
Fitted with two piece suite with low-level WC, window to rear,
First Floor
Landing
Stairs leading to upper floor, door to:
Living Room 24' 3'' x 15' 9'' (7.40m x 4.80m)
Two windows to rear, three windows to front, fireplace, radiator, door to
Kitchen 13' 5'' x 12' 3'' (4.08m x 3.73m)
Open plan to:
Dining Area 15' 2'' x 12' 4'' (4.63m x 3.76m)
Window to front, window to side, double door storage cupboard.
Entrance Vestiuble
Window to rear, two windows to side, two windows to front, door leading to front of property.
Sitting Room 18' 7'' x 12' 11'' (5.66m x 3.94m)
Accessed through the stairs in the entrance hall, windows to front and rear.
Second Floor
Landing
Balcony style landing with doors leading to:
Bathroom
Fitted with three piece suite comprising bath, pedestal wash hand basin and low-level WC, window to rear
Bedroom 2 11' 3'' x 8' 10'' (3.43m x 2.68m)
Window to rear, window to front, built in storage cupboard with double door
Bedroom 1 18' 6'' x 10' 7'' (5.64m x 3.23m)
Window to rear, window to front, built in storage cupboard with double door
Outside
As you come in through the gated entrance, there is a open field to the left, and an old swimming pool that has been turned into a sunken garden. Towards the end of the garden space, there are more fields along with access to the two storey workshop.
Note to Customers
This property may / may not be suitable for mortgage, buyers should make their own enquires regarding this property AND ensure you have funds available to complete the purchase before you bid.
"*" indicates required fields
"*" indicates required fields
"*" indicates required fields