Situated in the popular coastal village of Moelfre is this detached 2 bedroomed bungalow located in what is arguably one of the most sought after locations in the village. Sitting in a generous plot extending to just over 0.2 of an acre allowing for the possibility of extending in most directions and subject to the necessary consents. With off road parking and mature planting surrounding for privacy its a real gem in a central location for enjoying the village shop, eateries and stunning walks and scenery.
Greeted into the property through the conservatory accessing the utility and family kitchen with cosy solid fuel burner. in turn this leads to the central hallway accessing all of the remaining rooms including lounge, both spacious bedrooms and bathroom. Its also worth noting the floored and boarded attic room with sprung ladder through trapdoor. Externally the extended garage leading to the shed houses the oil fired boiler.
Travelling along the A5025 from Menai Bridge through the villages of Pentraeth and Benllech, carry on for a few miles to the roundabout and turn right into Moelfre. Carry on down this road and turn left just after the Fish and Chip shop. After a short distance turn right signposted Maes Hyfryd, and carry on along this road turning left on a sharp right hand bend. Follow this road for a short distance turning right down the lane and the property will be on the left hand side before the junction.
Ground Floor
Conservatory 12' 2'' x 10' 7'' (3.71m x 3.23m)
Two windows to front, two windows to side, window to rear, double door:
Utility 7' 1'' x 5' 11'' (2.15m x 1.81m)
Plumbing for washing machine, space for fridge/freezer, window to front.
Kitchen/Dining Room 13' 11'' x 13' 1'' (4.25m x 4.00m)
Fireplace with solid fuel burner, radiator, sliding door to Storage cupboard.
Storage cupboard
Hallway
Double door to Storage cupboard, double door to Storage cupboard.
Storage cupboard.
Lounge 14' 1'' x 11' 7'' (4.28m x 3.54m)
Window to rear, window to side, decorative electric fire set in brick built surround, radiator.
Bedroom One 14' 1'' x 10' 0'' (4.28m x 3.06m)
Window to rear, door to Storage cupboard.
Bedroom Two 11' 4'' x 10' 7'' (3.45m x 3.23m)
Window to side.
Shower Room
Shower, wash hand basin and WC, window to front, radiator.
Garage 15' 0'' x 9' 6'' (4.58m x 2.89m)
Window to rear, open plan.
Shed 15' 7'' x 6' 6'' (4.76m x 1.98m)
Window to side, window to rear, door.
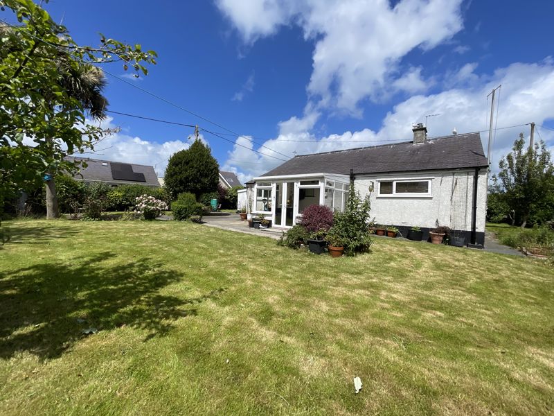
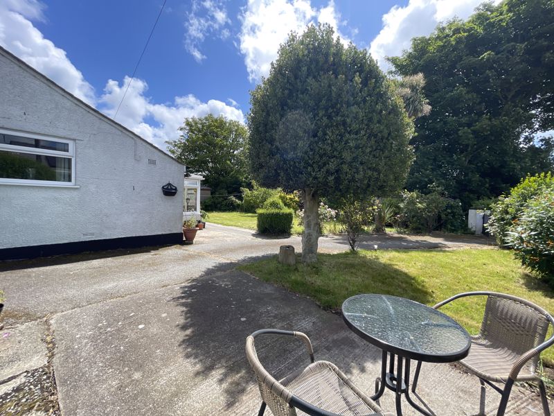
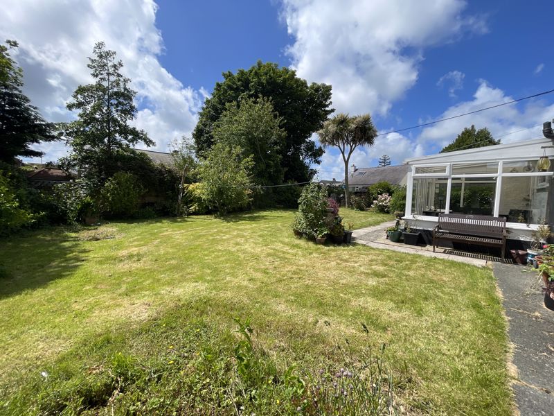
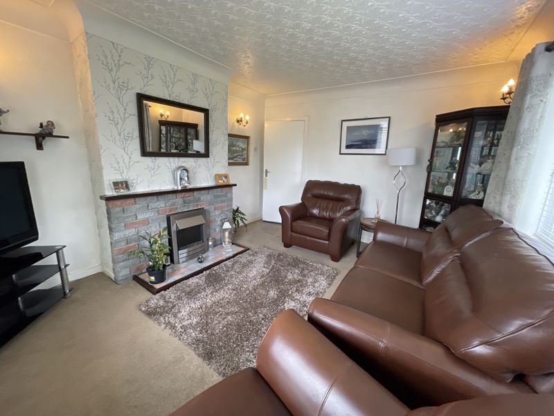
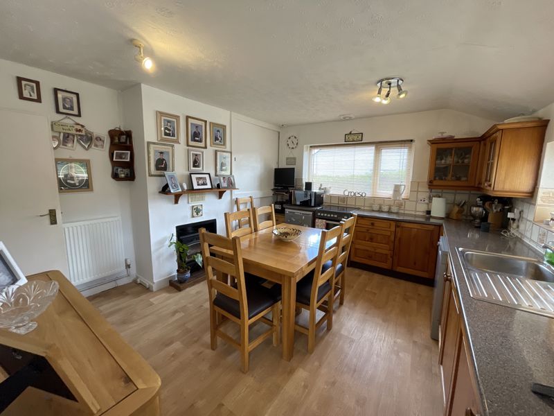
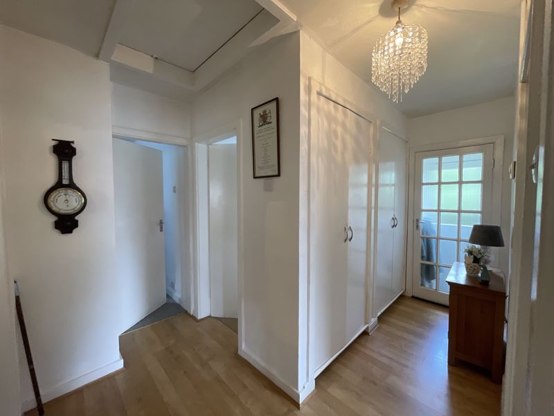
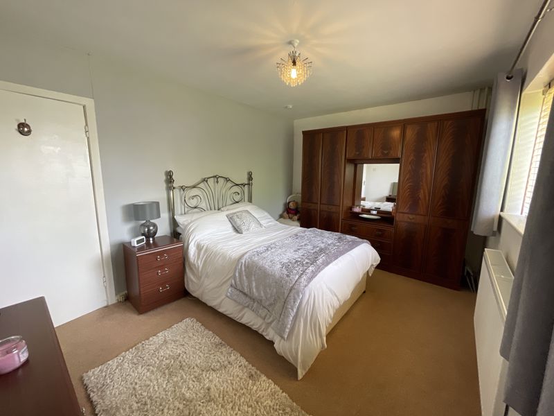
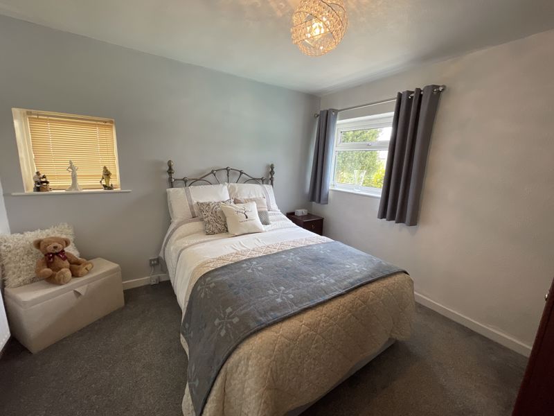
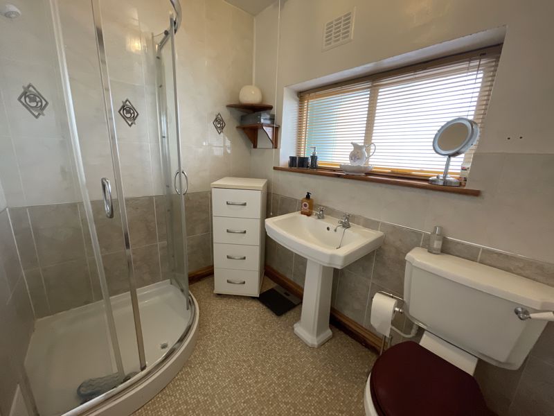
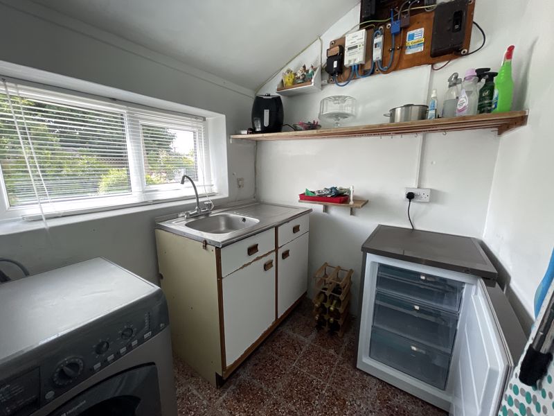
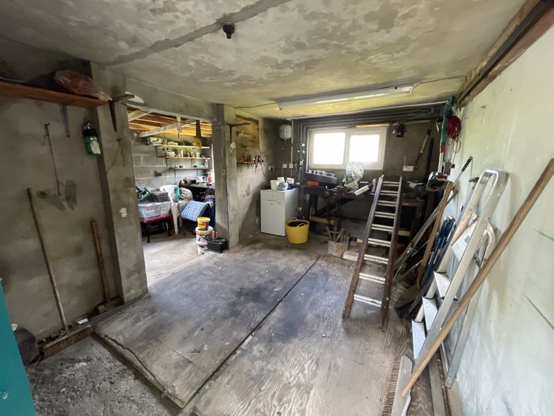
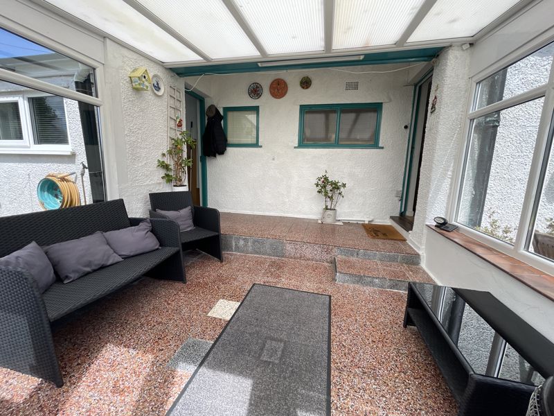
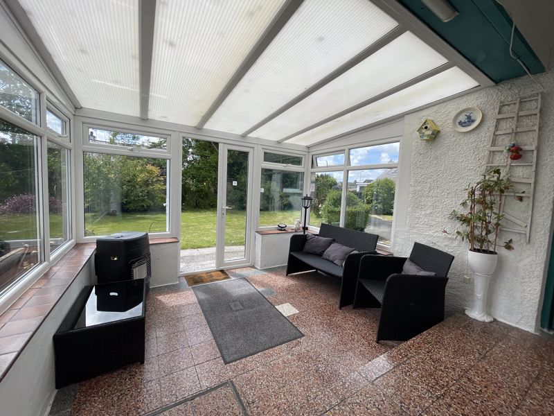
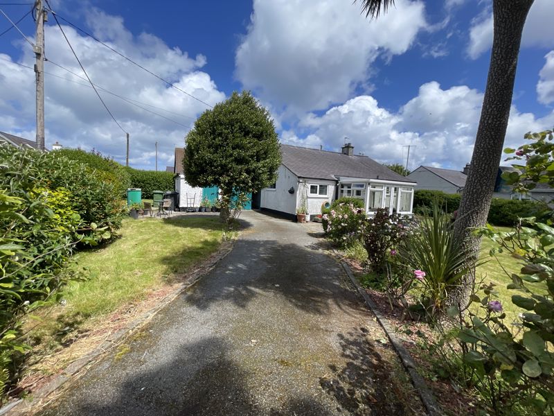
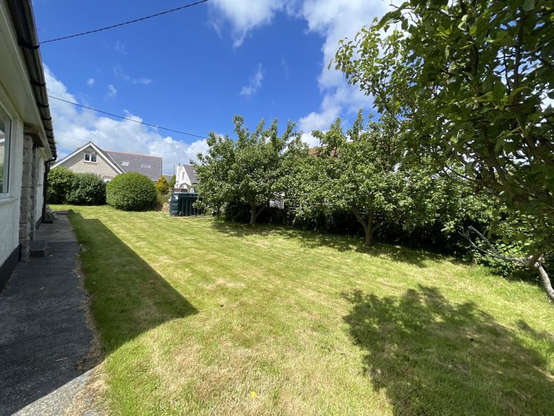
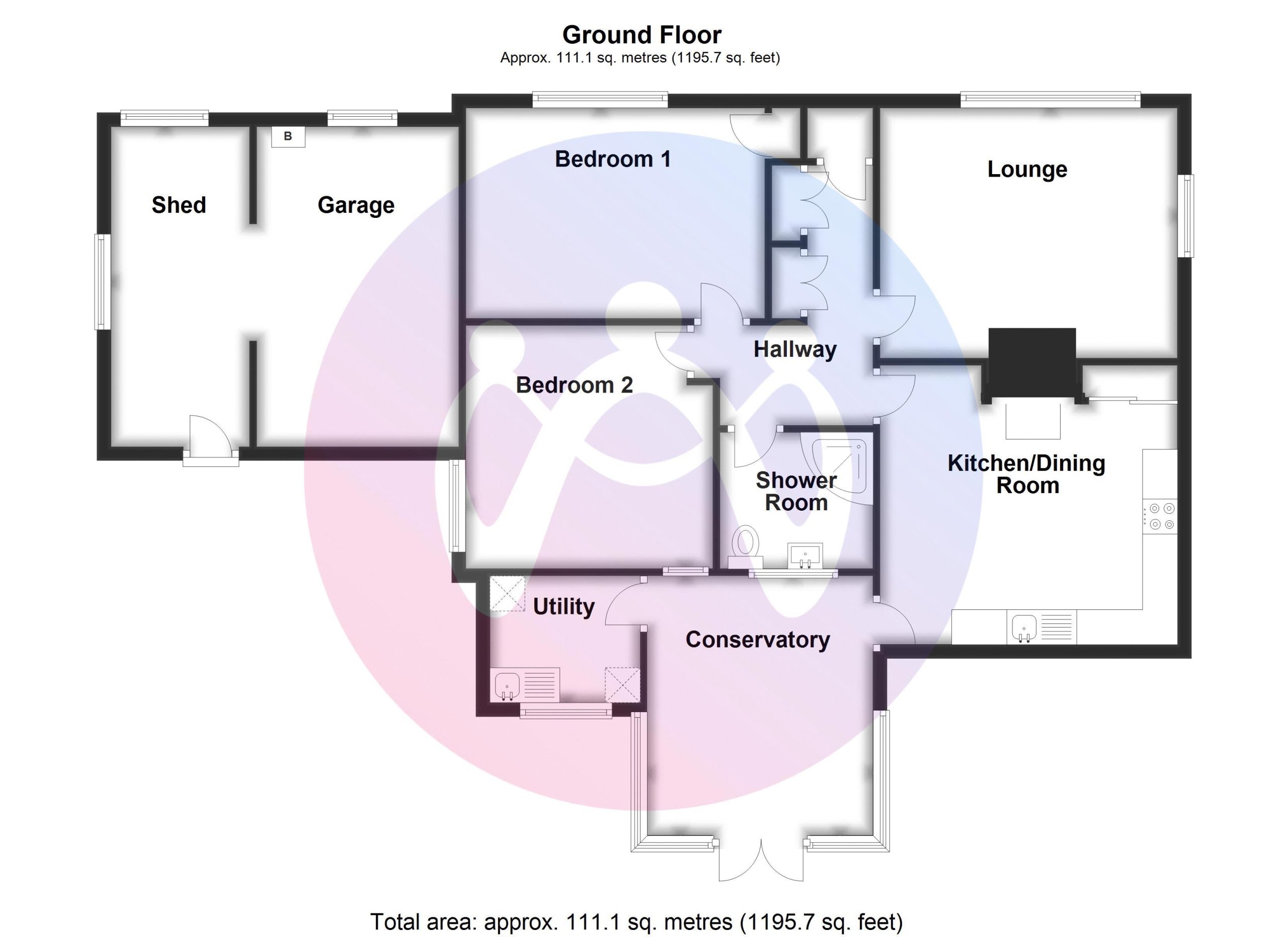
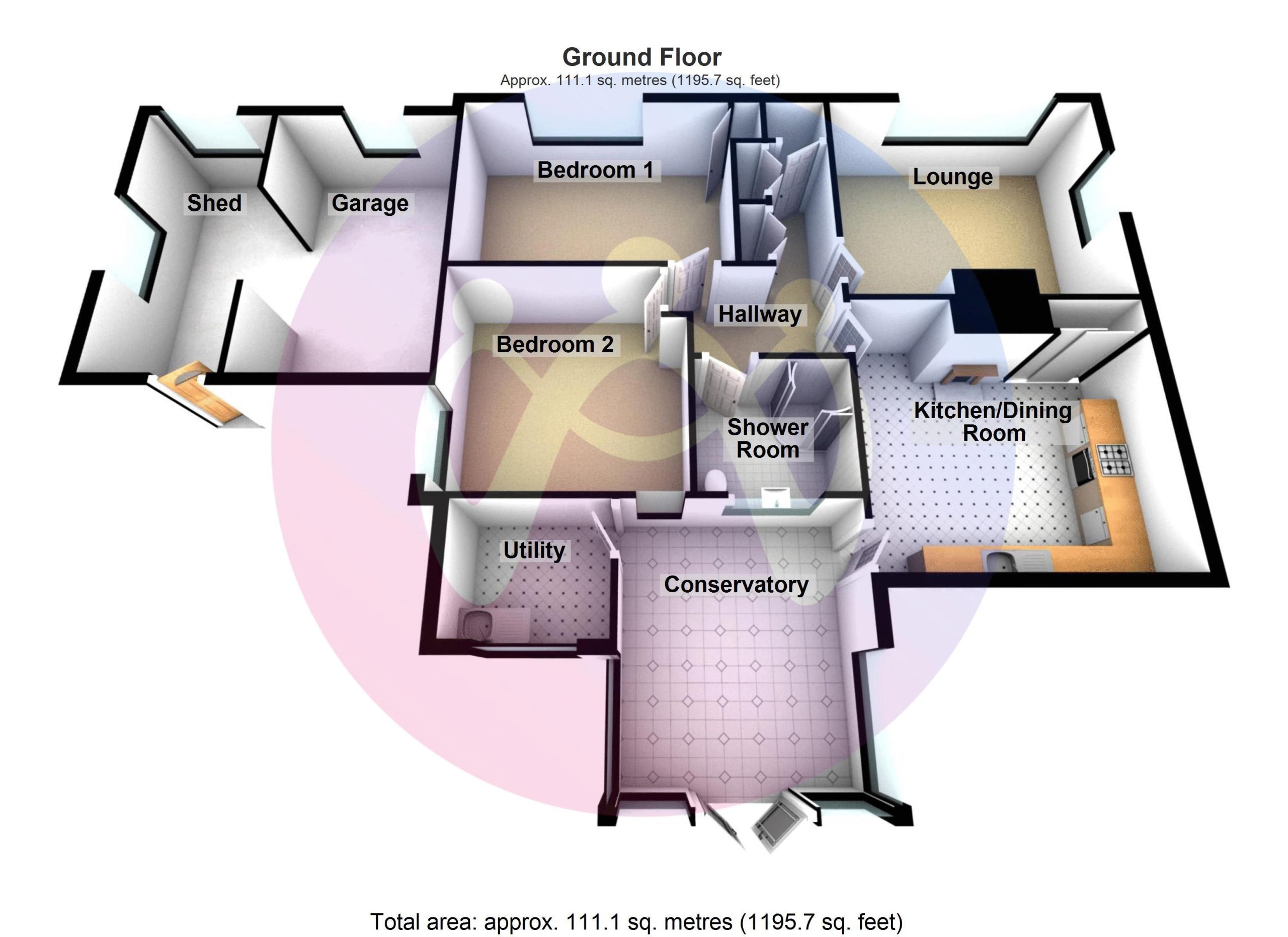















2 Bed Detached For Sale
Situated in the popular coastal village of Moelfre is this detached 2 bedroomed bungalow located in what is arguably one of the most sought after locations in the village. Sitting in a generous plot extending to just over 0.2 of an acre allowing for the possibility of extending in most directions and subject to the necessary consents. With off road parking and mature planting surrounding for privacy its a real gem in a central location for enjoying the village shop, eateries and stunning walks and scenery.
Ground Floor
Conservatory 12' 2'' x 10' 7'' (3.71m x 3.23m)
Two windows to front, two windows to side, window to rear, double door:
Utility 7' 1'' x 5' 11'' (2.15m x 1.81m)
Plumbing for washing machine, space for fridge/freezer, window to front.
Kitchen/Dining Room 13' 11'' x 13' 1'' (4.25m x 4.00m)
Fireplace with solid fuel burner, radiator, sliding door to Storage cupboard.
Storage cupboard
Hallway
Double door to Storage cupboard, double door to Storage cupboard.
Storage cupboard.
Lounge 14' 1'' x 11' 7'' (4.28m x 3.54m)
Window to rear, window to side, decorative electric fire set in brick built surround, radiator.
Bedroom One 14' 1'' x 10' 0'' (4.28m x 3.06m)
Window to rear, door to Storage cupboard.
Bedroom Two 11' 4'' x 10' 7'' (3.45m x 3.23m)
Window to side.
Shower Room
Shower, wash hand basin and WC, window to front, radiator.
Garage 15' 0'' x 9' 6'' (4.58m x 2.89m)
Window to rear, open plan.
Shed 15' 7'' x 6' 6'' (4.76m x 1.98m)
Window to side, window to rear, door.
"*" indicates required fields
"*" indicates required fields
"*" indicates required fields