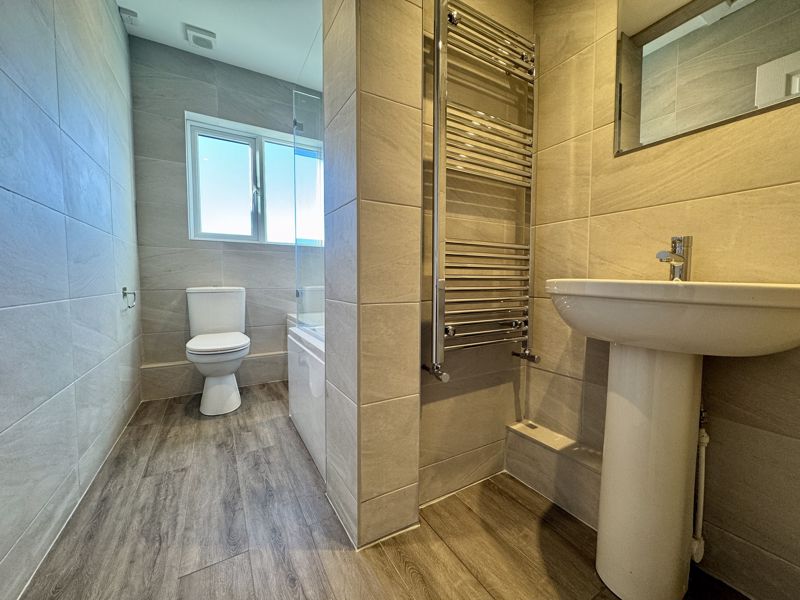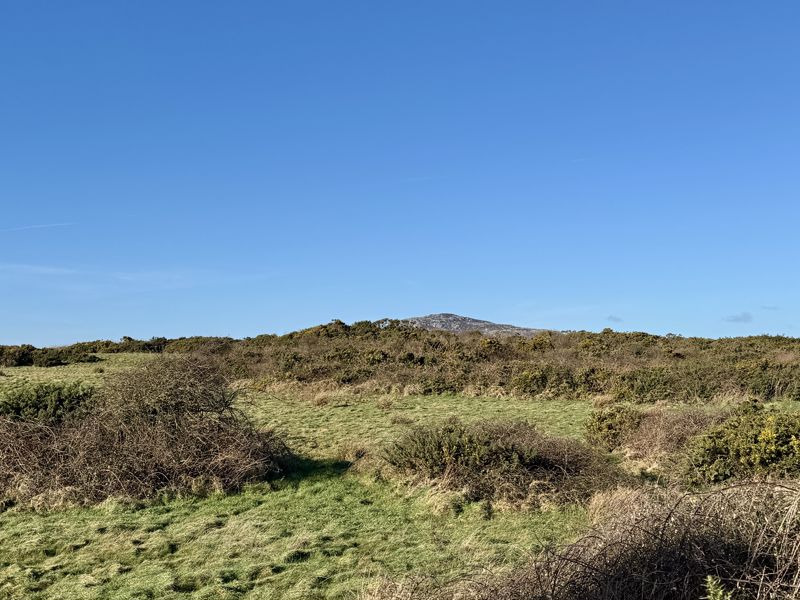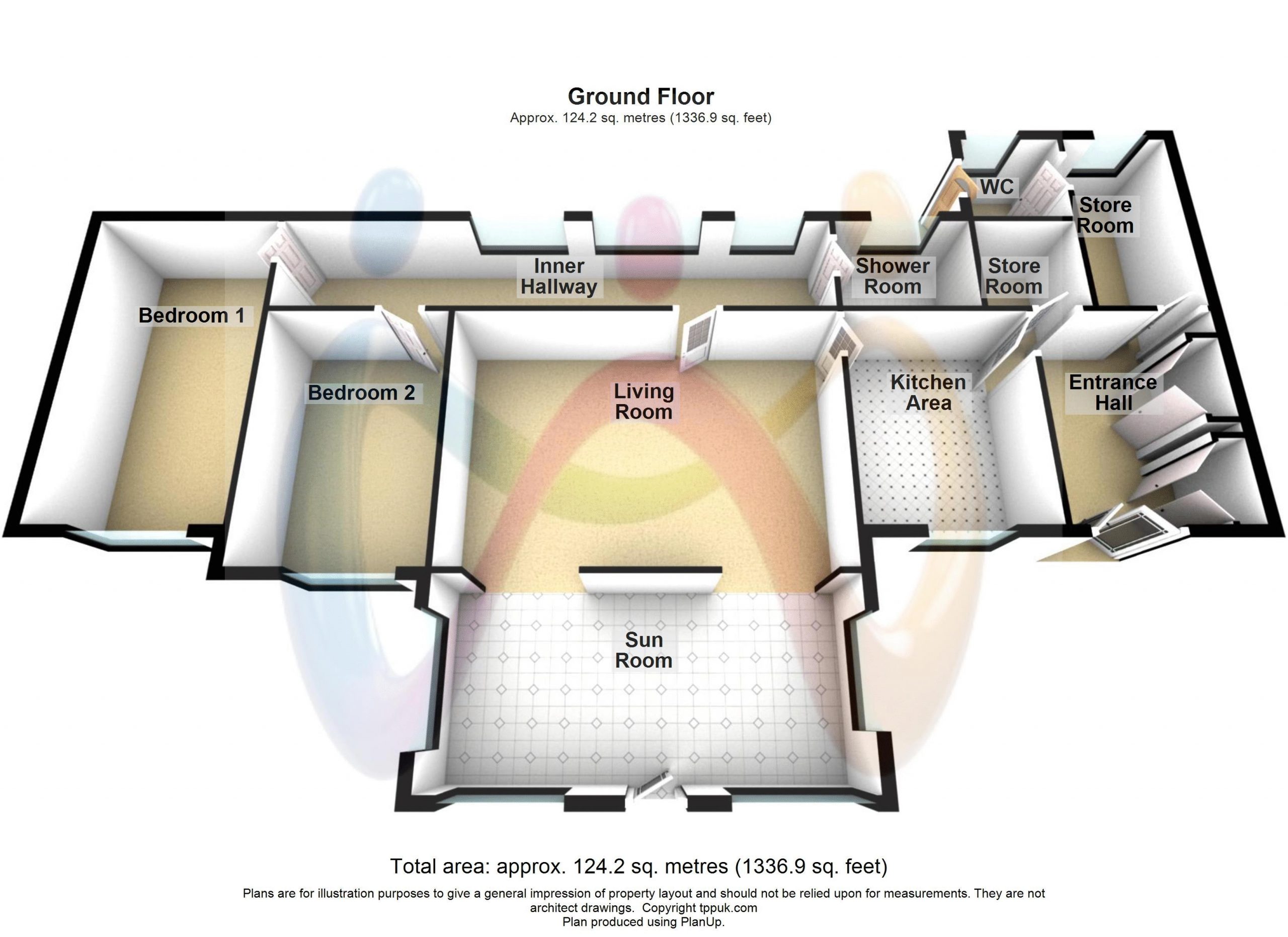2 Bedroom semi-detached bungalow, nestled in a delightful residential area. Benefitting from gas central heating, off road parking, front and rear gardens and pleasant views. Contact us today on 01407 760 500 to arrange a viewing in person.
The property is located in a desirable area to provide you with easy access to the town centre, out of town retail shops, leisure centre and supermarkets. Transportation by train, ferry and bus's are all within a short stroll away with the added benefit of being within a short drive from the A5 and A55 expressway offering easy commuting.
From the A55, take the first slip road sign posted for Trearddur Bay / Parc Cybi. At the roundabout, take the first exit followed by the second exit at the second roundabout. Go straight ahead and take the third exit at another roundabout. Go up the hill (Kinsgland Road) and take the first left onto Mill Road. The property is located on your right hand side near the end of the estate.
Ground Floor
Entrance Vestibule
uPVC double glazed windows to side and rear, door to:
Hallway
Radiator to side, door to internal storage cupboard, doors to:
Living Room 13' 11'' x 13' 2'' (4.24m x 4.01m)
uPVC double glazed window to front, radiator, log burner to side.
Bedroom 1 13' 8'' x 12' 0'' (4.16m x 3.66m)
uPVC double glazed window to rear, radiator
Bedroom 2 13' 8'' x 11' 11'' (4.16m x 3.63m)
uPVC double glazed window to front, radiator
Bathroom
Fitted with three piece suite comprising bath with shower over and glass screen, pedestal wash hand basin and low-level WC, uPVC double glazed frosted window to side, heated towel rail,
WC
Fitted with Two piece suite comprising low level wc and hand wash basin, heated towel rail.
Kitchen 13' 1'' x 12' 11'' (4.00m x 3.94m)
Fitted with a matching range of base and eye level units with worktop space over, 1+1/2 bowl stainless steel sink unit with mixer tap, space for fridge/freezer, two uPVc double glazed windows to side, radiator, open plan to small cloak room with door leading to rear garden.
Outside
To the front of the property is a driveway with a lawn and further access to the rear garden. At the rear of the property is a spacious lawn, a door to outside storage, and a raised decking area.























2 Bed Semi-Detached To Let
2 Bedroom semi-detached bungalow, nestled in a delightful residential area. Benefitting from gas central heating, off road parking, front and rear gardens and pleasant views. Contact us today on 01407 760 500 to arrange a viewing in person.
Ground Floor
Entrance Vestibule
uPVC double glazed windows to side and rear, door to:
Hallway
Radiator to side, door to internal storage cupboard, doors to:
Living Room 13' 11'' x 13' 2'' (4.24m x 4.01m)
uPVC double glazed window to front, radiator, log burner to side.
Bedroom 1 13' 8'' x 12' 0'' (4.16m x 3.66m)
uPVC double glazed window to rear, radiator
Bedroom 2 13' 8'' x 11' 11'' (4.16m x 3.63m)
uPVC double glazed window to front, radiator
Bathroom
Fitted with three piece suite comprising bath with shower over and glass screen, pedestal wash hand basin and low-level WC, uPVC double glazed frosted window to side, heated towel rail,
WC
Fitted with Two piece suite comprising low level wc and hand wash basin, heated towel rail.
Kitchen 13' 1'' x 12' 11'' (4.00m x 3.94m)
Fitted with a matching range of base and eye level units with worktop space over, 1+1/2 bowl stainless steel sink unit with mixer tap, space for fridge/freezer, two uPVc double glazed windows to side, radiator, open plan to small cloak room with door leading to rear garden.
Outside
To the front of the property is a driveway with a lawn and further access to the rear garden. At the rear of the property is a spacious lawn, a door to outside storage, and a raised decking area.
"*" indicates required fields
"*" indicates required fields
"*" indicates required fields