Perfectly located for the town centre and the nearby schools, this mid terraced house would make the ideal family home. With the schools, the centre of Menai Bridge and the local amenities being so close by, the well presented property offers deceptively spacious accommodation suitable for any young family. Situated in the popular residential cul de sac of Tyddyn Mostyn in Menai Bridge, this mid terraced residence is ideally located for Menai Bridges amenities such as shops, supermarket, cafes and the local primary and secondary school. The accommodation is laid out to provide a living room, modern kitchen/diner, cloakroom and utility to the ground floor with three sizeable bedrooms and shower room to the first floor. Benefitting from gas central heating and double glazing, there is an enclosed rear yard with available storage.
Situated in the popular residential cul de sac of Tyddyn Mostyn in Menai Bridge, this mid terraced residence is ideally located for Menai Bridges amenities such as shops, supermarket, cafes and the local primary and secondary school. The accommodation is laid out to provide a living room, modern kitchen/diner, cloakroom and utility to the ground floor with three sizeable bedrooms and shower room to the first floor. Benefitting from gas central heating and double glazing, there is an enclosed rear yard with available storage.
From the centre of Menai Bridge, follow the road up passed the roundabout onto Pentraeth Road. Take the first right turn and then the next left up Tyddyn To. Turn right into Tyddyn Mostyn where the mid terraced property will be seen towards the top end of the cul de sac.
Ground Floor
Entrance Vestibule
Initial ground floor entrance area before entering into the main ground floor accommodation.
Entrance Hall
Ground floor entrance hall, stairs to the first floor and doors into:
Living Room 13' 4'' x 11' 7'' (4.06m x 3.53m)
Sizeable reception room, window to front and log burner within the fireplace.
Kitchen/Diner 14' 6'' x 11' 3'' (4.42m x 3.43m)
Modern fitted kitchen with a matching range of base and eye level units with worktop space over the units with available space and plumbing for a number of kitchen appliances. Within the kitchen there is space for a dining room table set.
Utility Room 7' 10'' x 6' 2'' (2.39m x 1.88m)
Useful utility room adjoining the kitchen with further storage space and appliances. Door into the rear yard.
Cloakroom
Ground floor WC and wash hand basin.
First Floor Landing
Doors into:
Bedroom 1 13' 4'' x 11' 7'' (4.06m x 3.53m)
Spacious double bedroom, radiator and double glazed window to front.
Bedroom 2 11' 7'' x 9' 6'' (3.53m x 2.89m)
Spacious double bedroom, window to rear and built in storage cupboard.
Bedroom 3 7' 6'' x 6' 2'' (2.28m x 1.88m)
Sizeable single bedroom, window to front and built in storage cupboard.
Shower Room
Modern shower room fitted with shower cubicle, WC and wash hand basin.
Outside
The mid terraced property has a front garden area with an enclosed yard to the rear with outdoor storage.
Tenure
We have been advised that the property is held on a freehold basis.
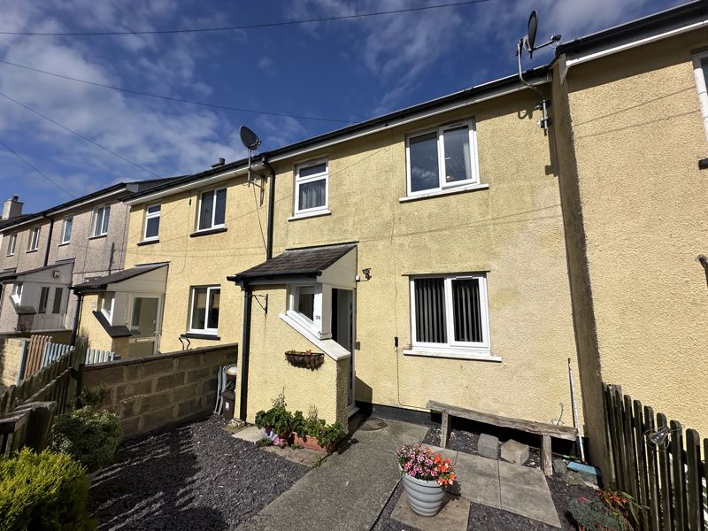
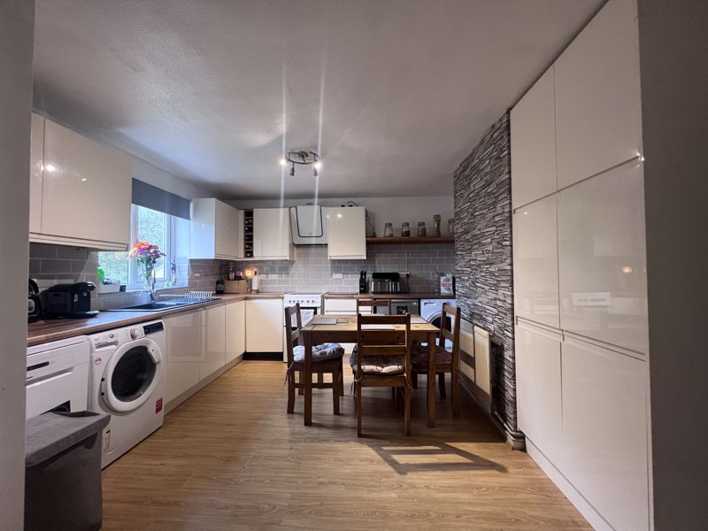
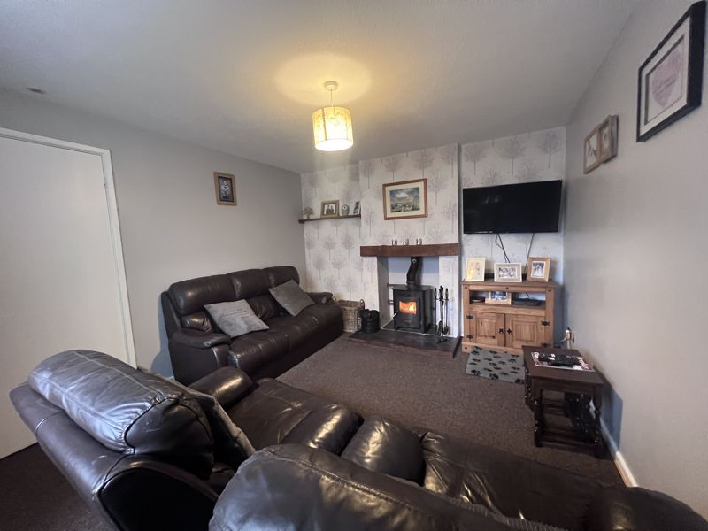
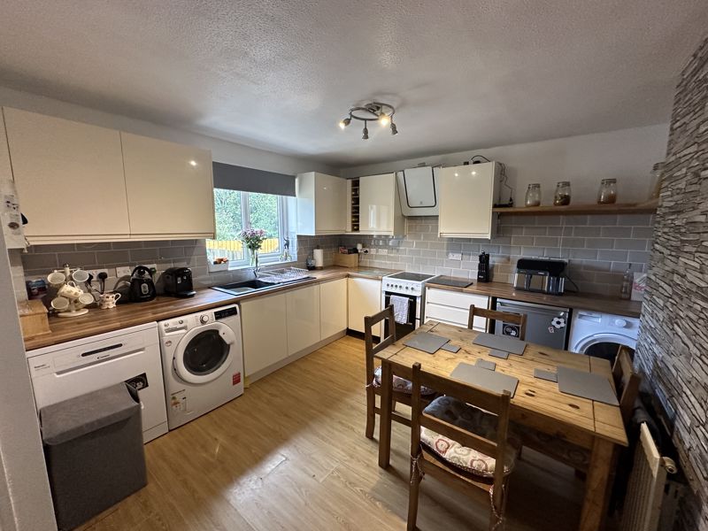
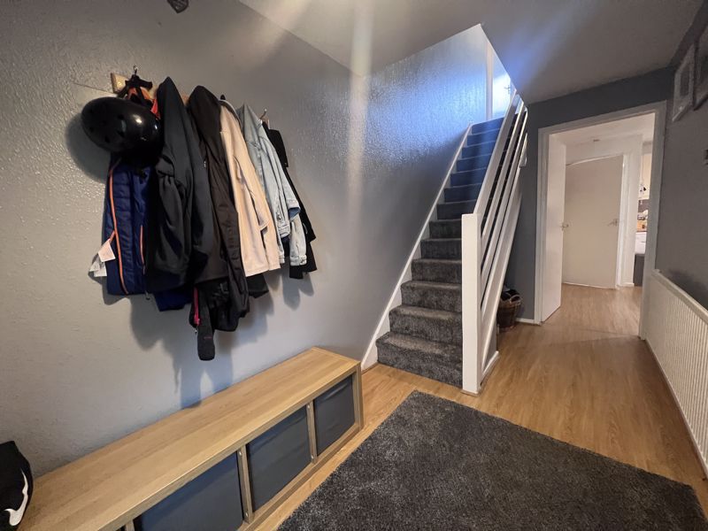
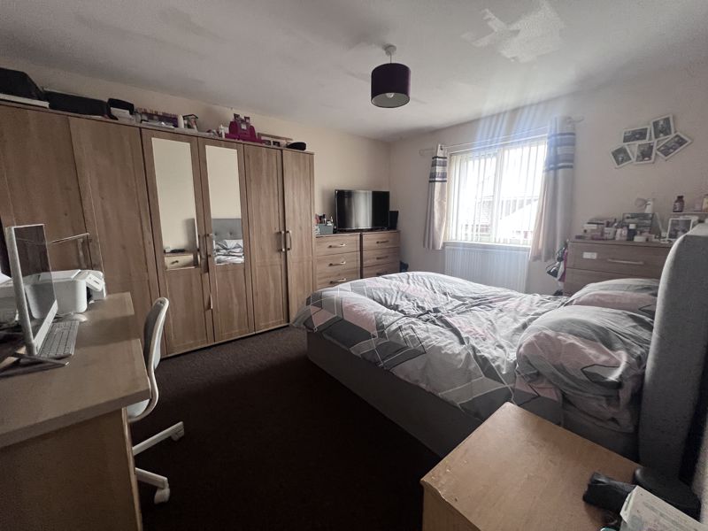
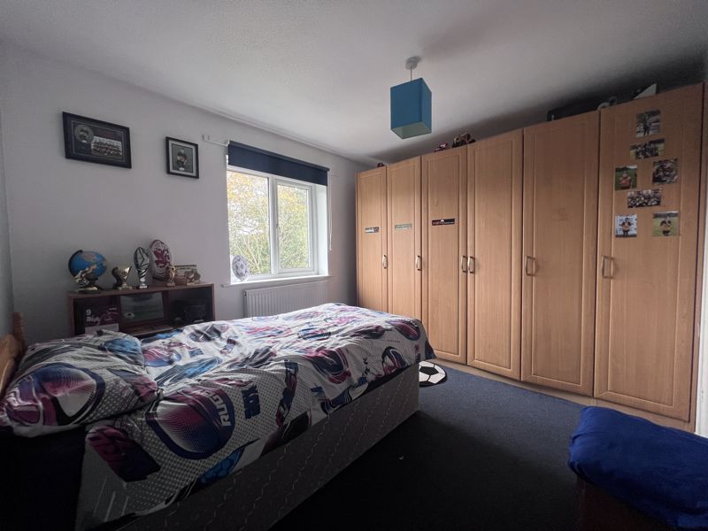
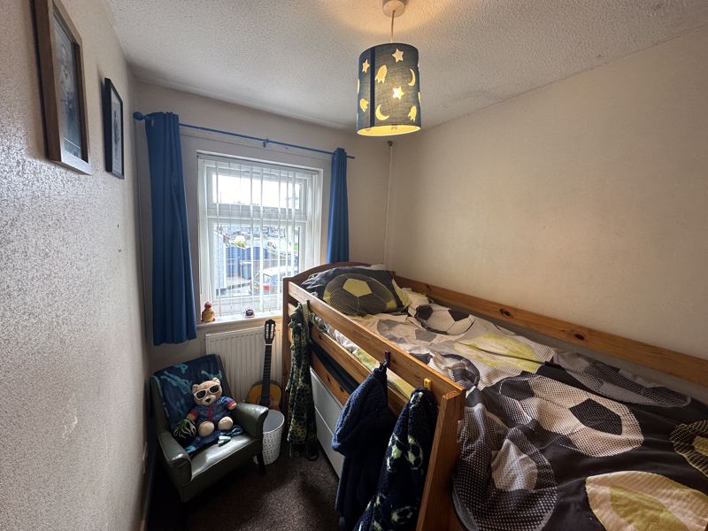
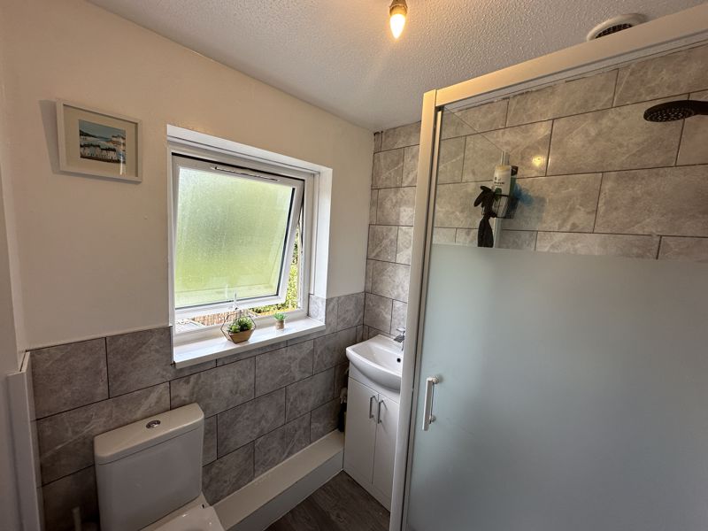
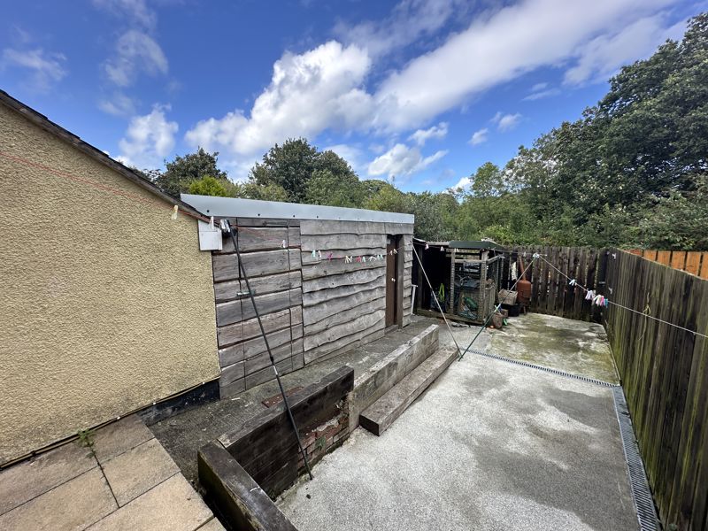
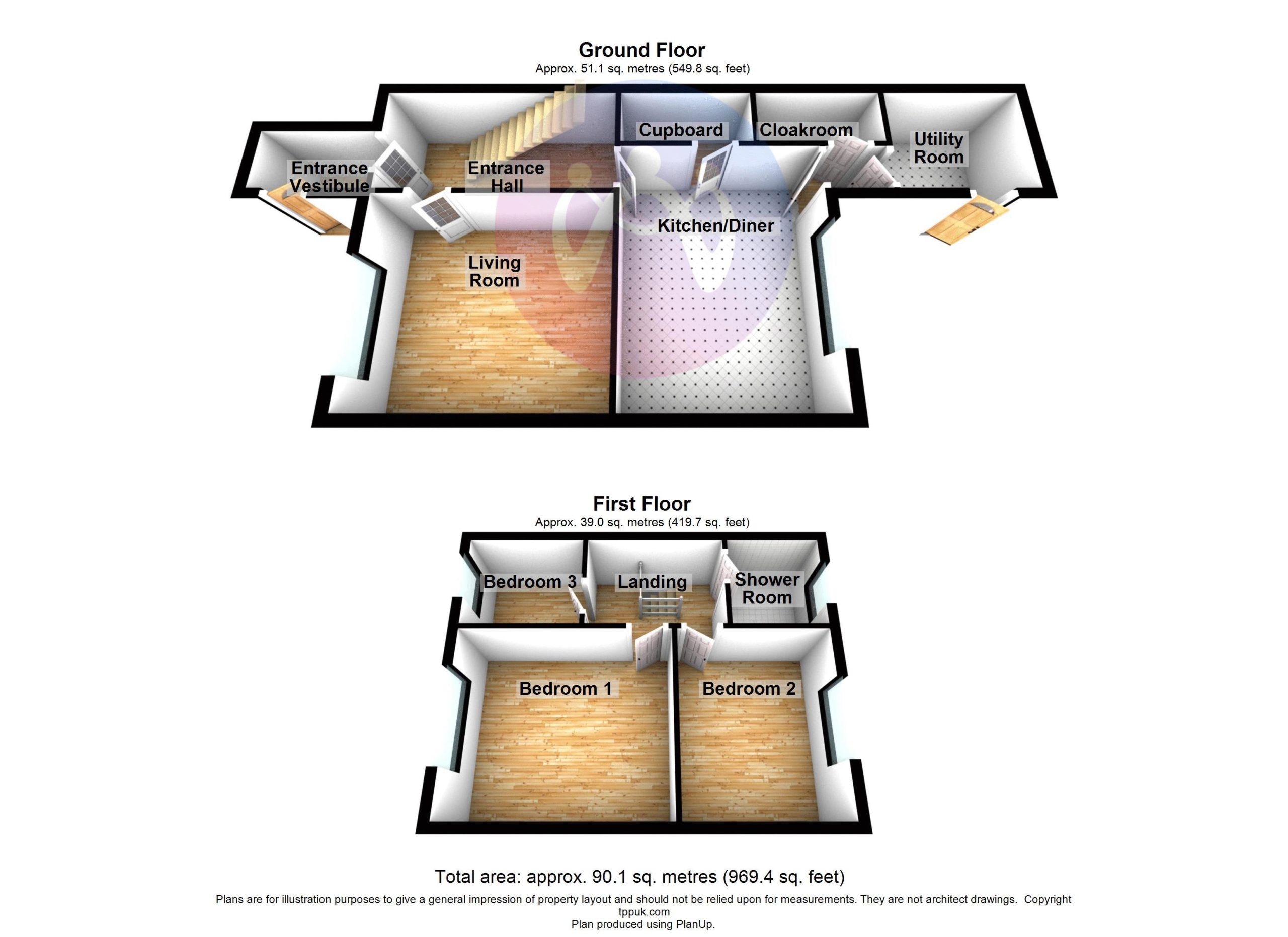
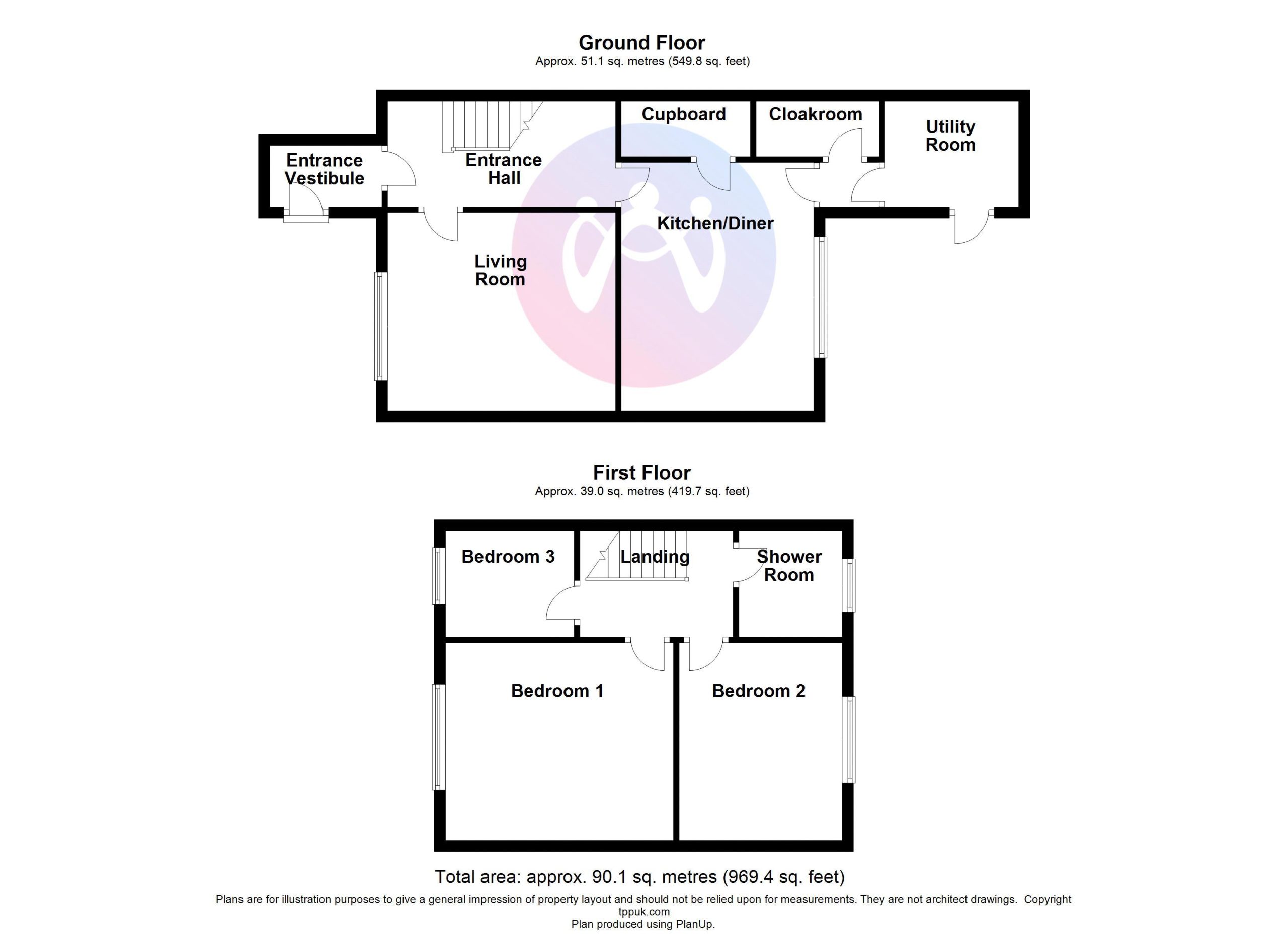










3 Bed Terraced For Sale
CHAIN FREE! Perfectly located for the town centre and the nearby schools, this mid terraced house would make the ideal family home. With the schools, the centre of Menai Bridge and the local amenities being so close by, the well presented property offers deceptively spacious accommodation suitable for any young family.
Ground Floor
Entrance Vestibule
Initial ground floor entrance area before entering into the main ground floor accommodation.
Entrance Hall
Ground floor entrance hall, stairs to the first floor and doors into:
Living Room 13' 4'' x 11' 7'' (4.06m x 3.53m)
Sizeable reception room, window to front and log burner within the fireplace.
Kitchen/Diner 14' 6'' x 11' 3'' (4.42m x 3.43m)
Modern fitted kitchen with a matching range of base and eye level units with worktop space over the units with available space and plumbing for a number of kitchen appliances. Within the kitchen there is space for a dining room table set.
Utility Room 7' 10'' x 6' 2'' (2.39m x 1.88m)
Useful utility room adjoining the kitchen with further storage space and appliances. Door into the rear yard.
Cloakroom
Ground floor WC and wash hand basin.
First Floor Landing
Doors into:
Bedroom 1 13' 4'' x 11' 7'' (4.06m x 3.53m)
Spacious double bedroom, radiator and double glazed window to front.
Bedroom 2 11' 7'' x 9' 6'' (3.53m x 2.89m)
Spacious double bedroom, window to rear and built in storage cupboard.
Bedroom 3 7' 6'' x 6' 2'' (2.28m x 1.88m)
Sizeable single bedroom, window to front and built in storage cupboard.
Shower Room
Modern shower room fitted with shower cubicle, WC and wash hand basin.
Outside
The mid terraced property has a front garden area with an enclosed yard to the rear with outdoor storage.
Tenure
We have been advised that the property is held on a freehold basis.
"*" indicates required fields
"*" indicates required fields
"*" indicates required fields