Set within close proximity to the NEWRY BEACH and Holyhead town centre whilst providing good on-site parking & gardens.
An impressive mid-terrace house with fantastic gardens, nestled in a friendly neighbourhood just a stone's throw away from the breath-taking Newry Beach and the vibrant Holyhead town centre! Inside, you'll discover a warm and beautifully presented home featuring a spacious Lounge, an inviting kitchen complete with a Breakfast bar area, 3 delightful Bedrooms, and a well-appointed Bathroom. Plus, enjoy the benefits of fully double glazed windows and gas central heating! Outside, the property boasts a lawned garden at the rear along with off road parking at the front. Don't miss out; early viewing is highly recommended!
The property is situated in a renowned residential area close to Newry Beach, Holyhead Park, Harbour/Promenade and Schools. Approx. 0.3 miles from the property is Holyhead High Street which proudly hosts a wide range of amenities, perfect for your everyday essentials. The out of town retail parks also within easy reach (approx. 1.4 miles) and offer additional shops and services. Access to the A55 expressway is just over a mile away and offers rapid commuting throughout Anglesey and beyond.
GROUND FLOOR
Entrance Hall 13' 2'' x 5' 3'' (4.02m x 1.60m)
Double radiator, laminate flooring, stairs to first floor, uPVC entrance door, door to:
Lounge 13' 11'' x 11' 8'' (4.25m x 3.56m)
uPVC double glazed window to front, remote control electric fireplace
Kitchen/Breakfast Room 7' 1'' x 17' 6'' (2.15m x 5.34m)
Matching base and eye level units with worktop space over, matching breakfast bar, 1+1/2 bowl stainless steel sink unit with single drainer and mixer tap, plumbing for washing machine and dishwasher, space for fridge/freezer and tumble dryer, oven with built-in four ring gas hob, two uPVC double glazed windows to rear, built-in under-stairs storage cupboard, door to rear garden.
FIRST FLOOR
First Floor Landing
Doors to:
Bedroom 1 12' 2'' x 10' 6'' (3.72m x 3.21m)
uPVC double glazed window to front, radiator, fitted carpet, door to storage cupboard with wall mounted gas boiler.
Bedroom 2 8' 10'' x 10' 6'' (2.70m x 3.21m)
uPVC double glazed window to rear, radiator, fitted carpet.
Bedroom 3 8' 2'' x 6' 10'' (2.50m x 2.08m)
uPVC double glazed window to front, radiator, fitted carpet.
Bathroom
Three piece suite comprising bath with shower over and glass screen, wash hand basin with storage under and WC, heated towel rail, uPVC frosted double glazed window to rear.
Outside
To the front, there is a shared concrete path with access to a ginnel. There is a large off road parking space with room for at least two cars. To the rear, there is a raised lawned area which is enclosed by walls and fencing. There is gated access for the ginnel and a storage shed.




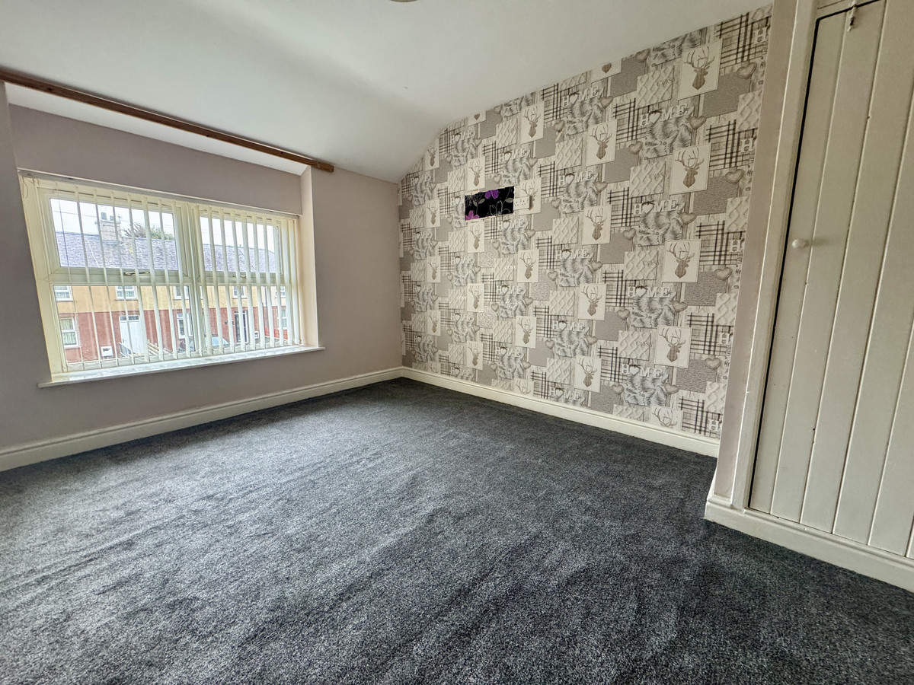
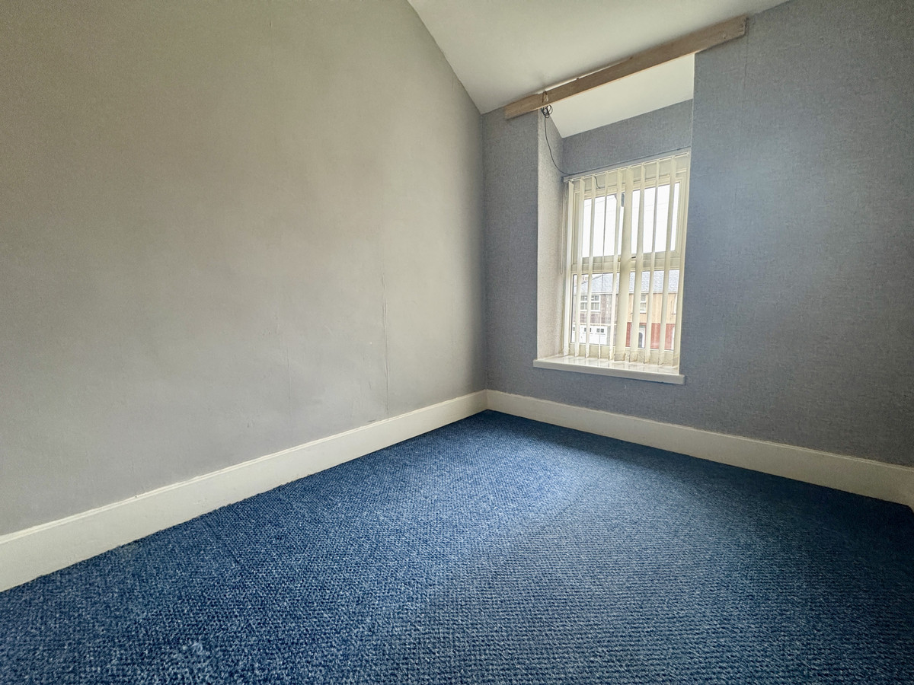
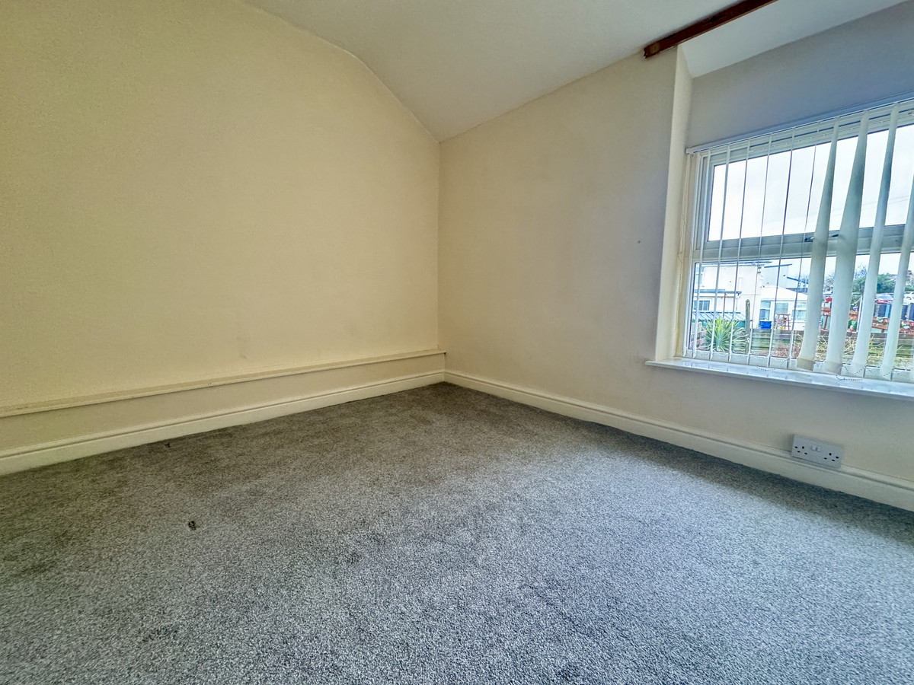
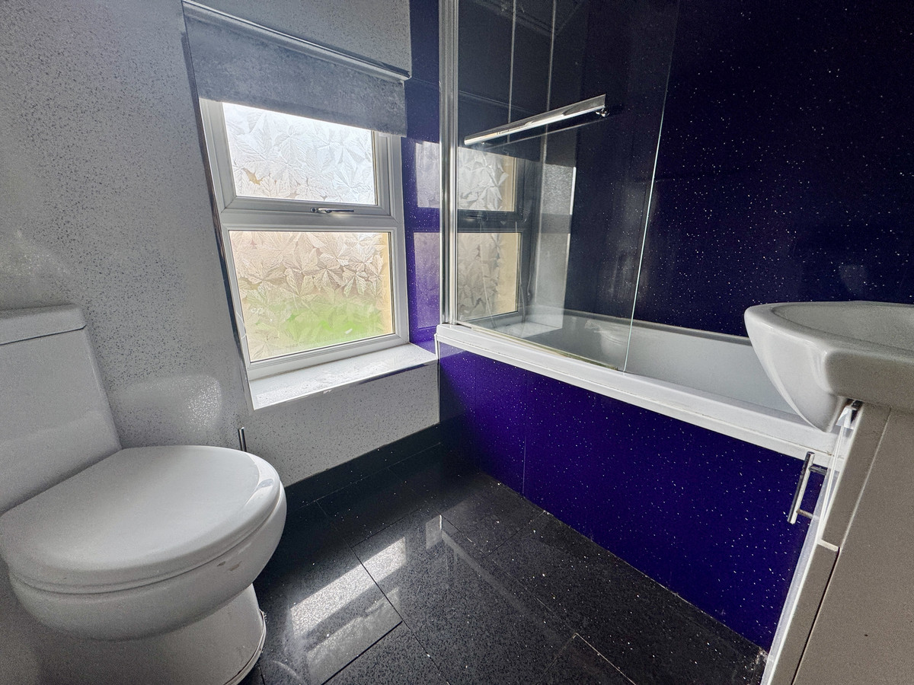
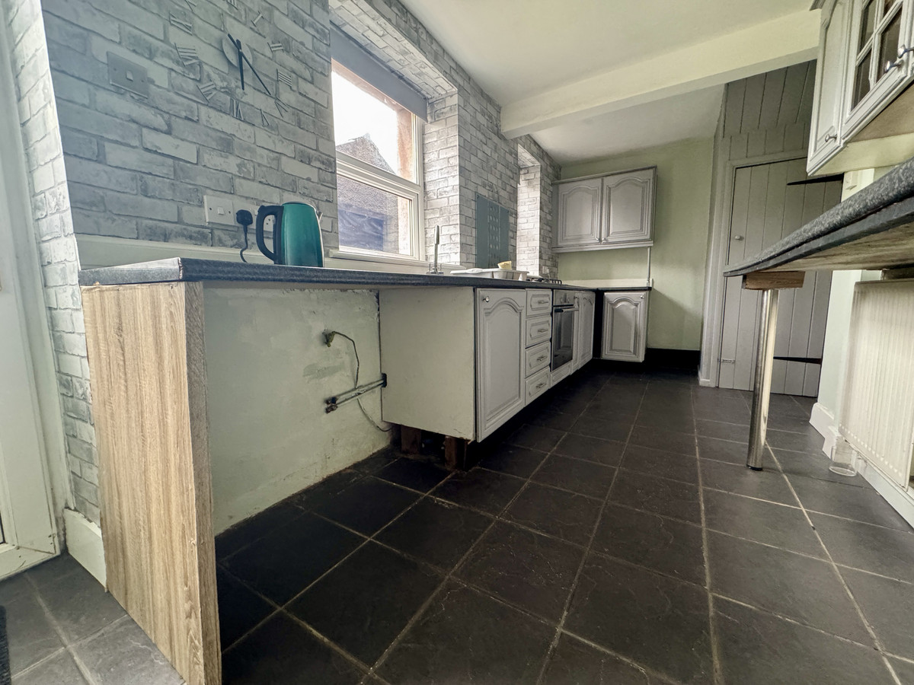
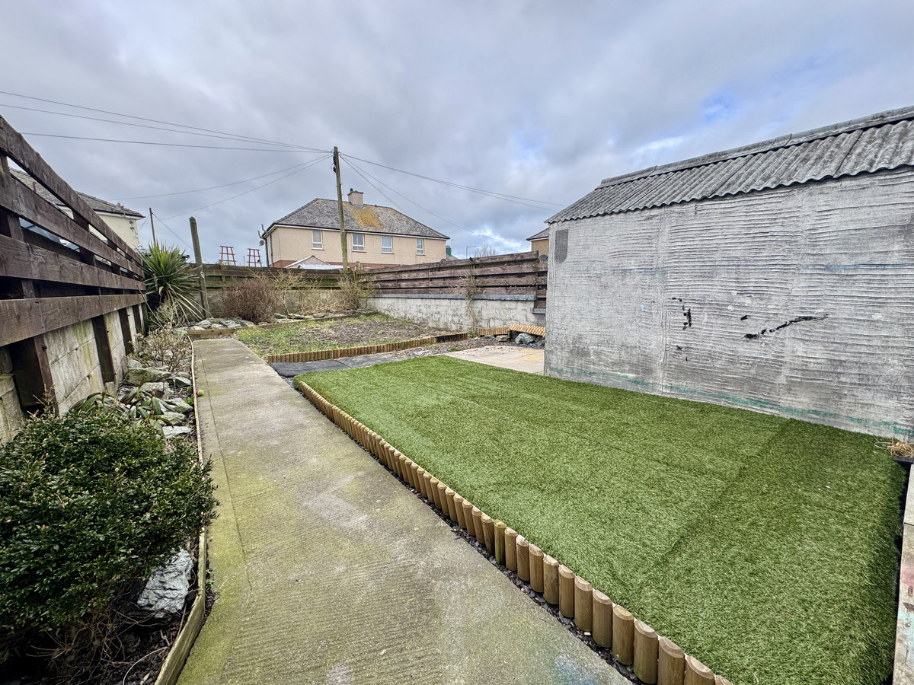
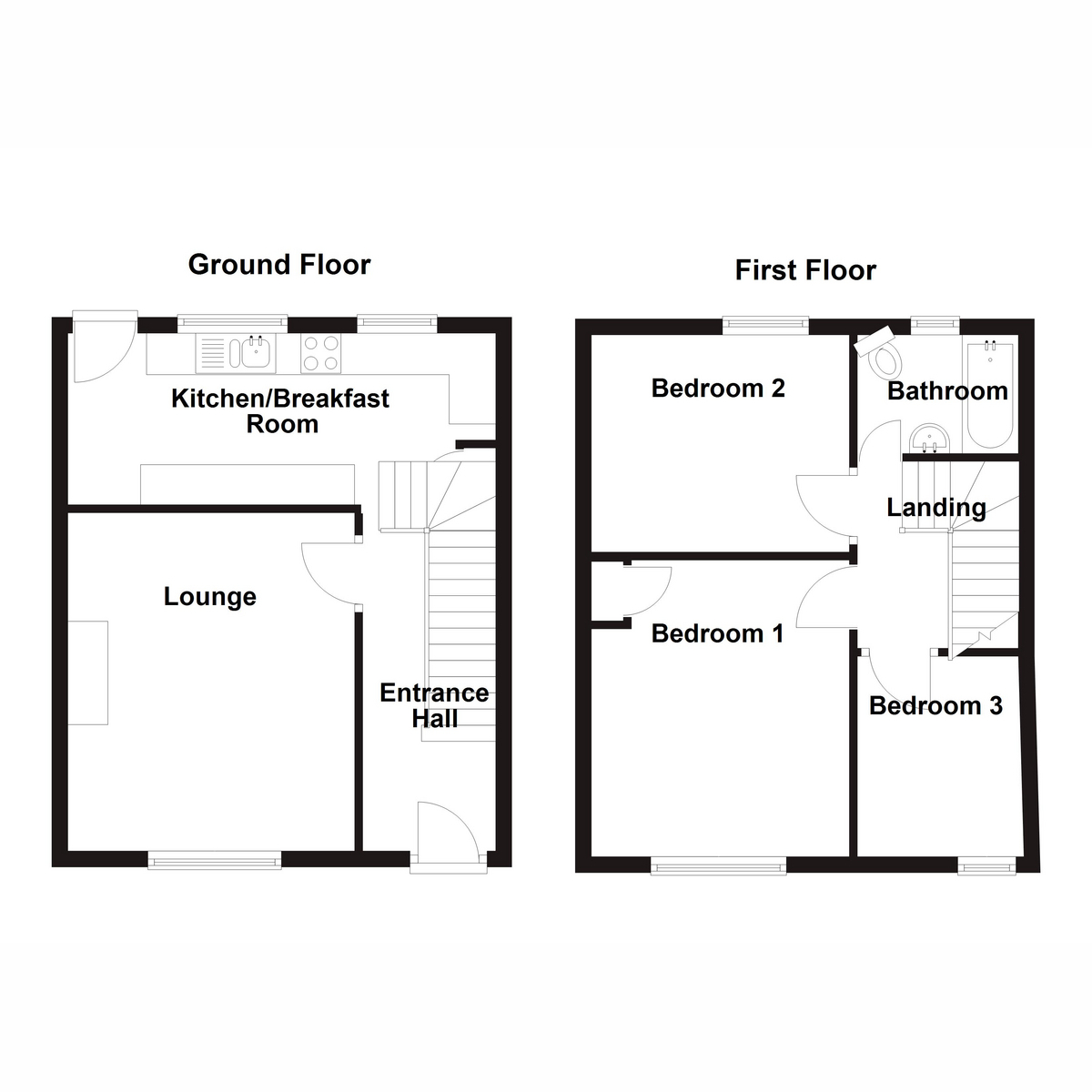
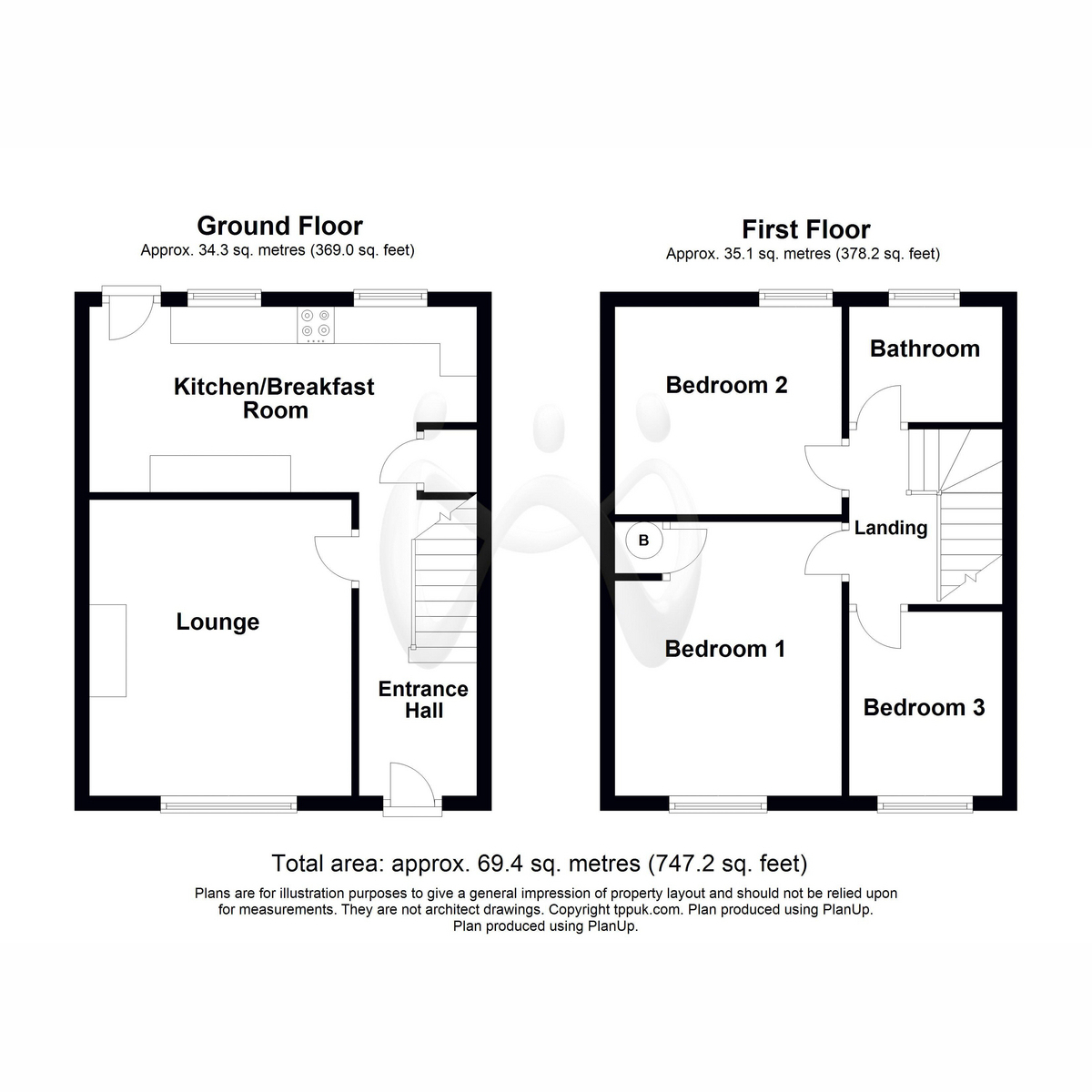
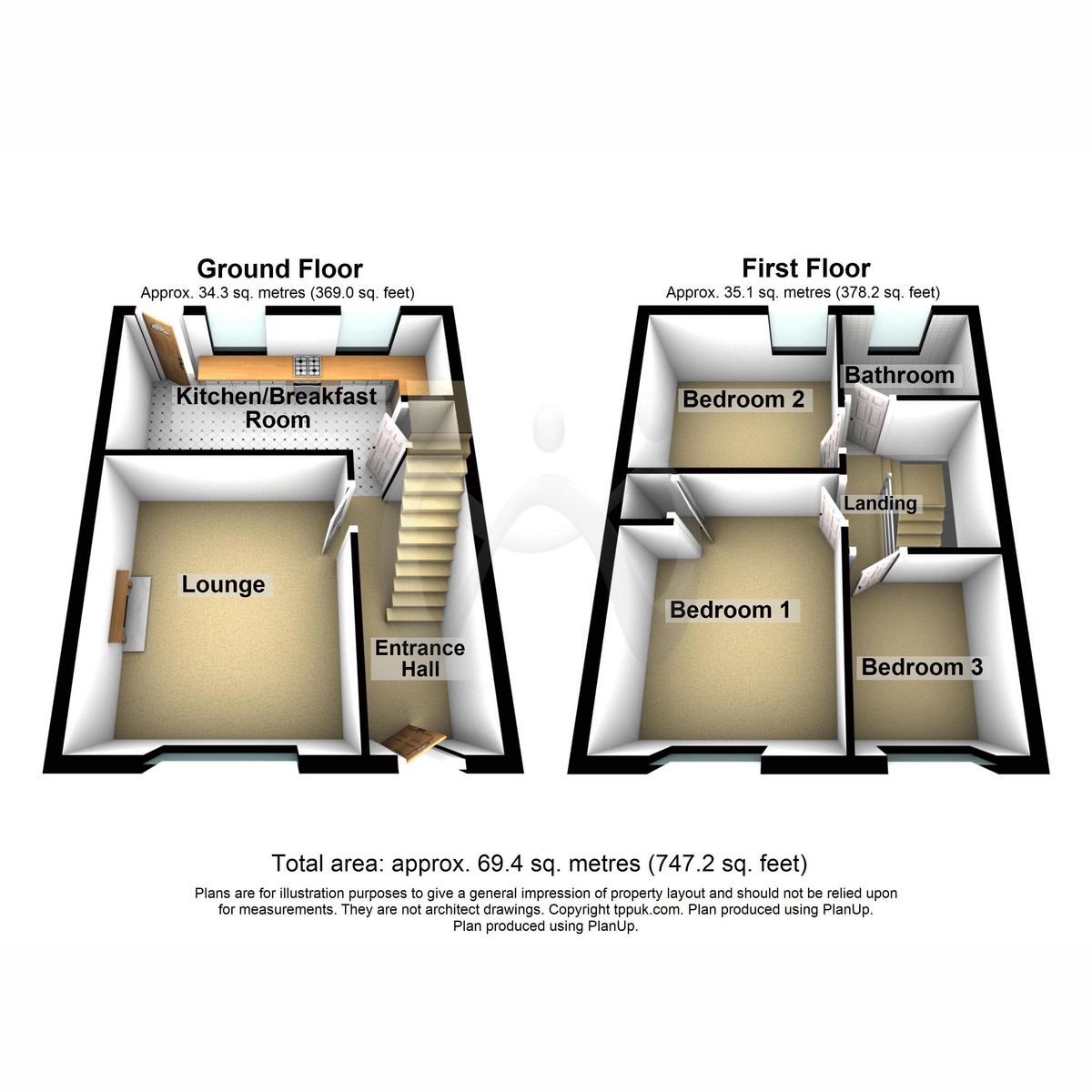










3 Bed Terraced House Under Offer
Set within close proximity to the NEWRY BEACH and Holyhead town centre whilst providing good on-site parking & gardens.
An impressive mid-terrace house with fantastic gardens, nestled in a friendly neighbourhood just a stone's throw away from the breath-taking Newry Beach and the vibrant Holyhead town centre! Inside, you'll discover a warm and beautifully presented home featuring a spacious Lounge, an inviting kitchen complete with a Breakfast bar area, 3 delightful Bedrooms, and a well-appointed Bathroom. Plus, enjoy the benefits of fully double glazed windows and gas central heating! Outside, the property boasts a lawned garden at the rear along with off road parking at the front. Don't miss out; early viewing is highly recommended!
The property is situated in a renowned residential area close to Newry Beach, Holyhead Park, Harbour/Promenade and Schools. Approx. 0.3 miles from the property is Holyhead High Street which proudly hosts a wide range of amenities, perfect for your everyday essentials. The out of town retail parks also within easy reach (approx. 1.4 miles) and offer additional shops and services. Access to the A55 expressway is just over a mile away and offers rapid commuting throughout Anglesey and beyond.
GROUND FLOOR
Entrance Hall 13' 2'' x 5' 3'' (4.02m x 1.60m)
Double radiator, laminate flooring, stairs to first floor, uPVC entrance door, door to:
Lounge 13' 11'' x 11' 8'' (4.25m x 3.56m)
uPVC double glazed window to front, remote control electric fireplace
Kitchen/Breakfast Room 7' 1'' x 17' 6'' (2.15m x 5.34m)
Matching base and eye level units with worktop space over, matching breakfast bar, 1+1/2 bowl stainless steel sink unit with single drainer and mixer tap, plumbing for washing machine and dishwasher, space for fridge/freezer and tumble dryer, oven with built-in four ring gas hob, two uPVC double glazed windows to rear, built-in under-stairs storage cupboard, door to rear garden.
FIRST FLOOR
First Floor Landing
Doors to:
Bedroom 1 12' 2'' x 10' 6'' (3.72m x 3.21m)
uPVC double glazed window to front, radiator, fitted carpet, door to storage cupboard with wall mounted gas boiler.
Bedroom 2 8' 10'' x 10' 6'' (2.70m x 3.21m)
uPVC double glazed window to rear, radiator, fitted carpet.
Bedroom 3 8' 2'' x 6' 10'' (2.50m x 2.08m)
uPVC double glazed window to front, radiator, fitted carpet.
Bathroom
Three piece suite comprising bath with shower over and glass screen, wash hand basin with storage under and WC, heated towel rail, uPVC frosted double glazed window to rear.
Outside
To the front, there is a shared concrete path with access to a ginnel. There is a large off road parking space with room for at least two cars. To the rear, there is a raised lawned area which is enclosed by walls and fencing. There is gated access for the ginnel and a storage shed.
"*" indicates required fields
"*" indicates required fields
"*" indicates required fields