Mid-terrace home in Aberffraw with three bedrooms, modern kitchen and bathroom, uPVC double glazing, and LPG central heating. Enjoy stunning countryside and mountain views. Close to a sandy beach, local pub, café, and shop, offering a vibrant community lifestyle.
Charming Mid-Terrace Home with Stunning Views
Nestled in the picturesque village of Aberffraw, this delightful mid-terrace home offers an inviting blend of comfort and modern style. Boasting three well-proportioned bedrooms, this property is perfect for families or those seeking a peaceful retreat. The home features uPVC double glazing throughout, ensuring warmth and energy efficiency, while the contemporary styled kitchen and bathroom add a touch of elegance to everyday living. The LPG fired central heating system provides reliable warmth during the cooler months, making this a cosy home all year round. One of the standout features of this property is the breathtaking outlook to the front, where you can enjoy sweeping views over the lush countryside and the majestic mountains in the distance, in addition to the sea views from the windows of the propety. This serene setting provides a perfect backdrop for relaxation and unwinding after a long day.
Aberffraw is a charming village that offers a wonderful blend of natural beauty and community spirit. The village is renowned for its stunning estuary, which leads to a wide sandy beach, perfect for leisurely strolls, picnics, and enjoying the fresh sea air. The local area boasts a choice of amenities, including a welcoming pub, a quaint café, and a handy shop, all contributing to the vibrant community atmosphere. Whether you're looking to immerse yourself in the local culture or simply enjoy the tranquillity of the surroundings, Aberffraw offers the best of both worlds. With its idyllic location and modern comforts, this property presents a rare opportunity to embrace a lifestyle of peace and beauty in one of Anglesey's most sought-after areas. Don't miss the chance to make this charming home your own.
Porch
Window to front and side. uPVC double glazed entrance door. Door to:
Entrance Hall
Stairs to first floor.
Lounge 17' 10'' x 11' 2'' (5.44m x 3.40m)
Window to front. Decorative electric wall hung fireplace. Two radiators. uPVC double glazed double door to rear. Door to:
Kitchen/Dining Room 13' 3'' x 6' 6'' (4.04m x 1.98m)
Fitted with a matching range of modern base and eye level units with complimentary worktop space over incorporating stainless steel sink unit with single drainer and mixer tap. Plumbing for washing machine. Space for fridge/freezer. Built-in electric oven. Built-in four ring hob and extractor hood over. Two windows to rear and half bay window to front. Radiator. Open to under stairs area.
First Floor Landing
Window to rear. Wall mounted LPG fired combination boiler. Door to:
Bedroom 1 11' 9'' x 11' 2'' (3.57m x 3.41m)
Window to front. Radiator. Door to storage cupboard / wardrobe.
Bedroom 2 10' 0'' x 10' 0'' (3.05m x 3.05m)
Window to front. Radiator. Double door to storage cupboard/wardrobe.
Bedroom 3 7' 8'' x 6' 7'' (2.33m x 2.00m)
Window to rear. Radiator. Door to storage cupboard / wardrobe.
Bathroom
Four piece suite comprising bath, wash hand basin, tiled shower enclosure and WC. Tiled surround. Heated towel rail. Window to rear.
Outside
To the front of the property is an enclosed lawned garden with flower borders and shrubs. To the rear of the property is a larger enclosed garden with flowers, shrubs and fruit trees which is mainly laid to lawn and patio.
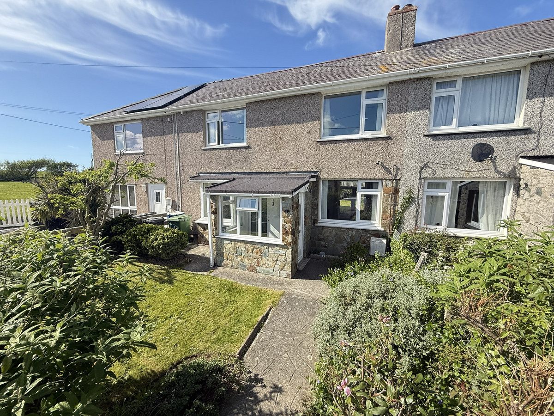
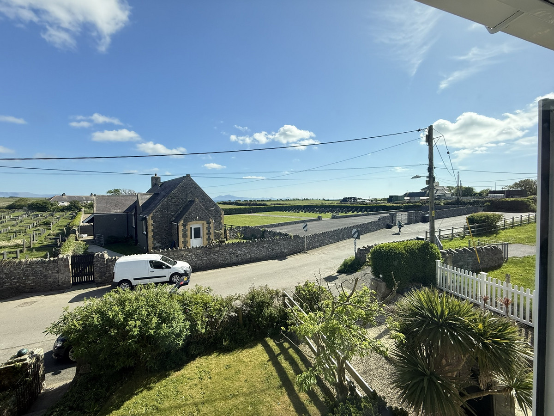
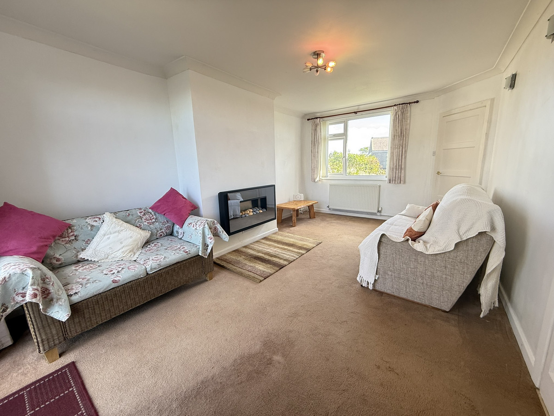
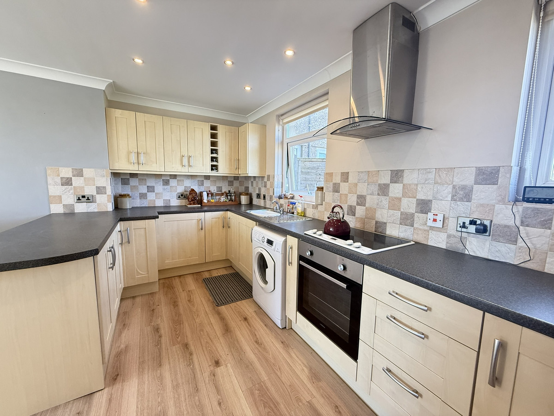
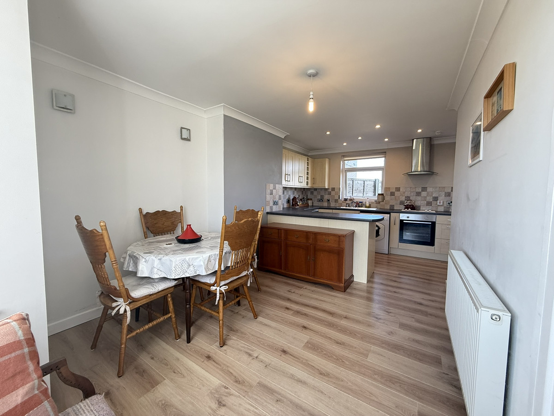
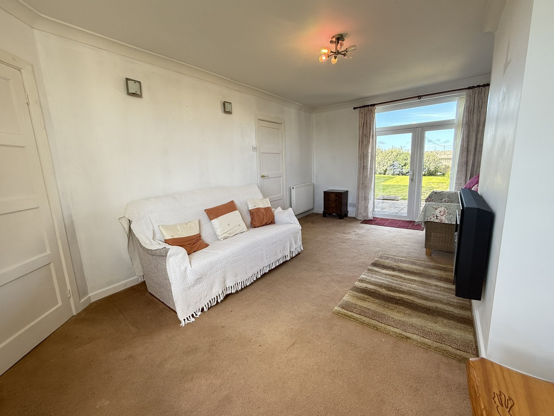
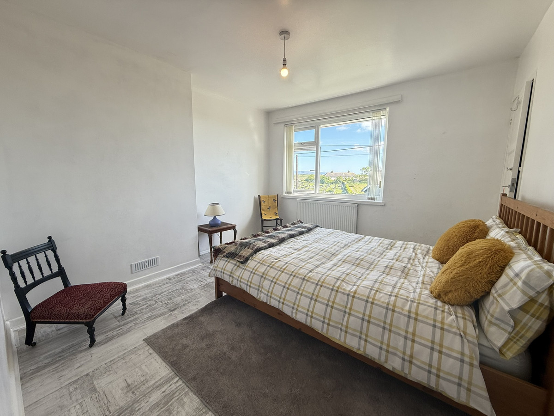
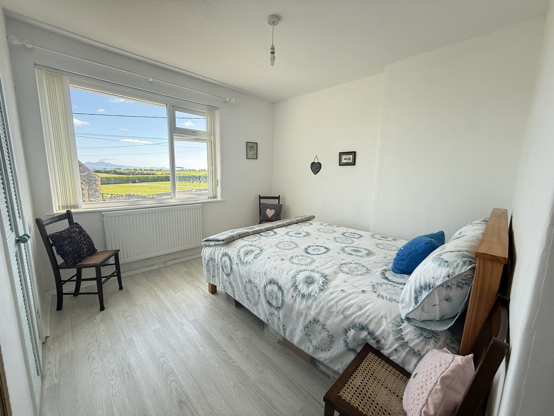
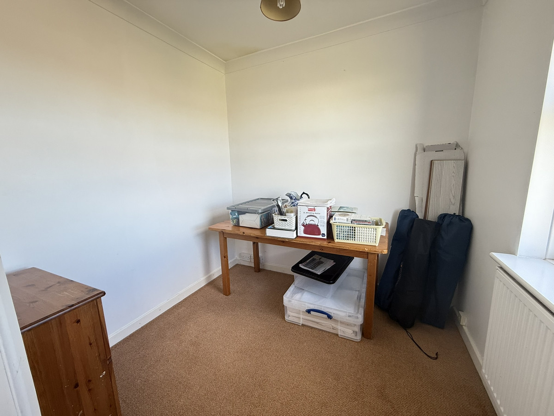

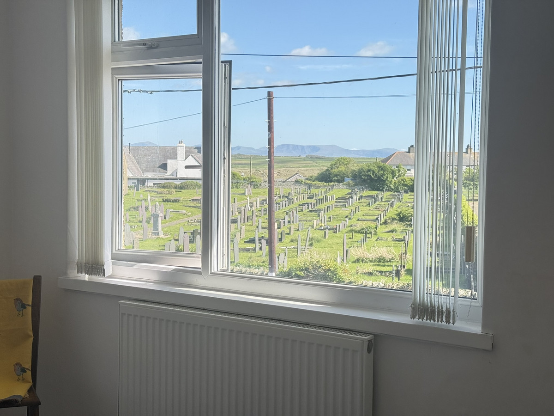

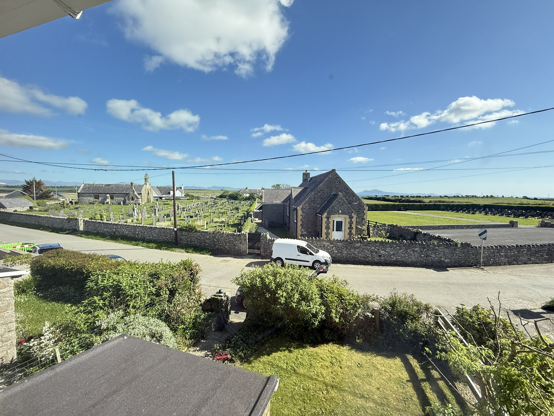
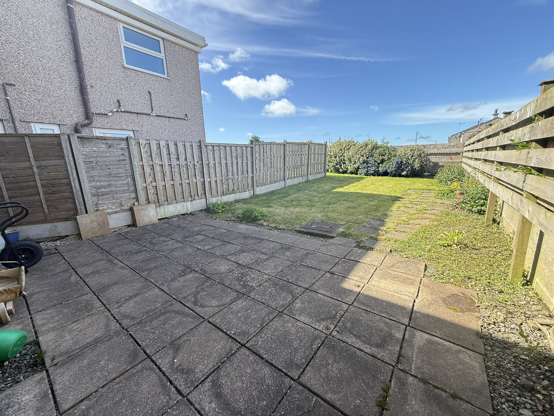
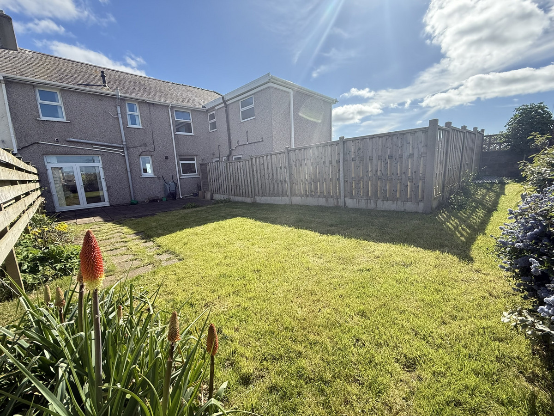
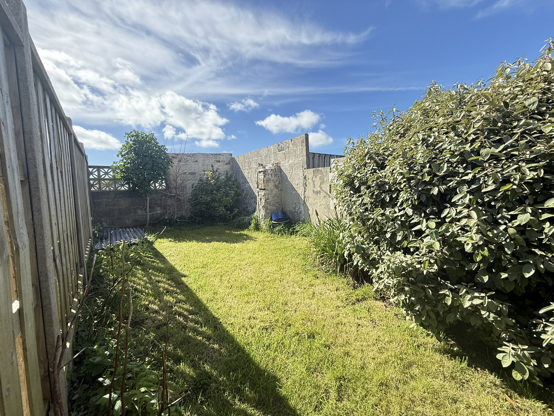
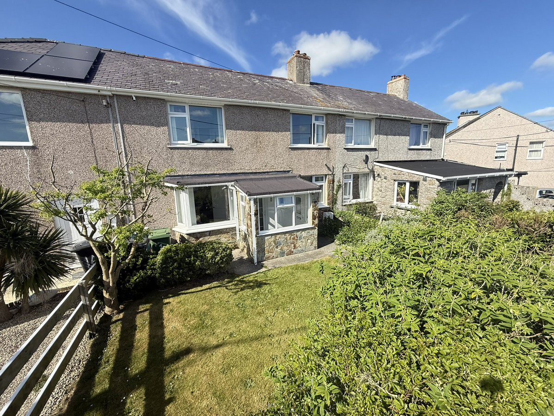
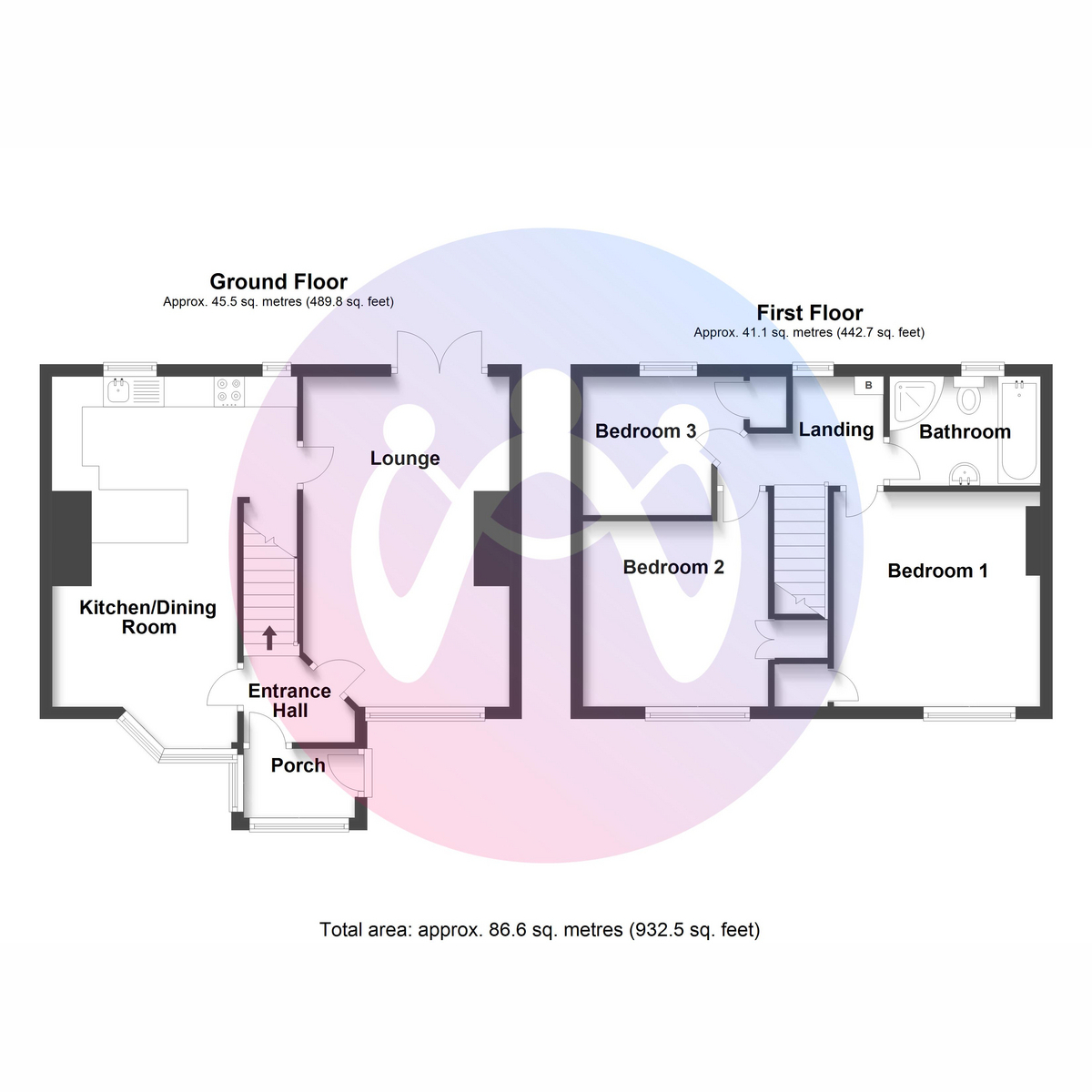
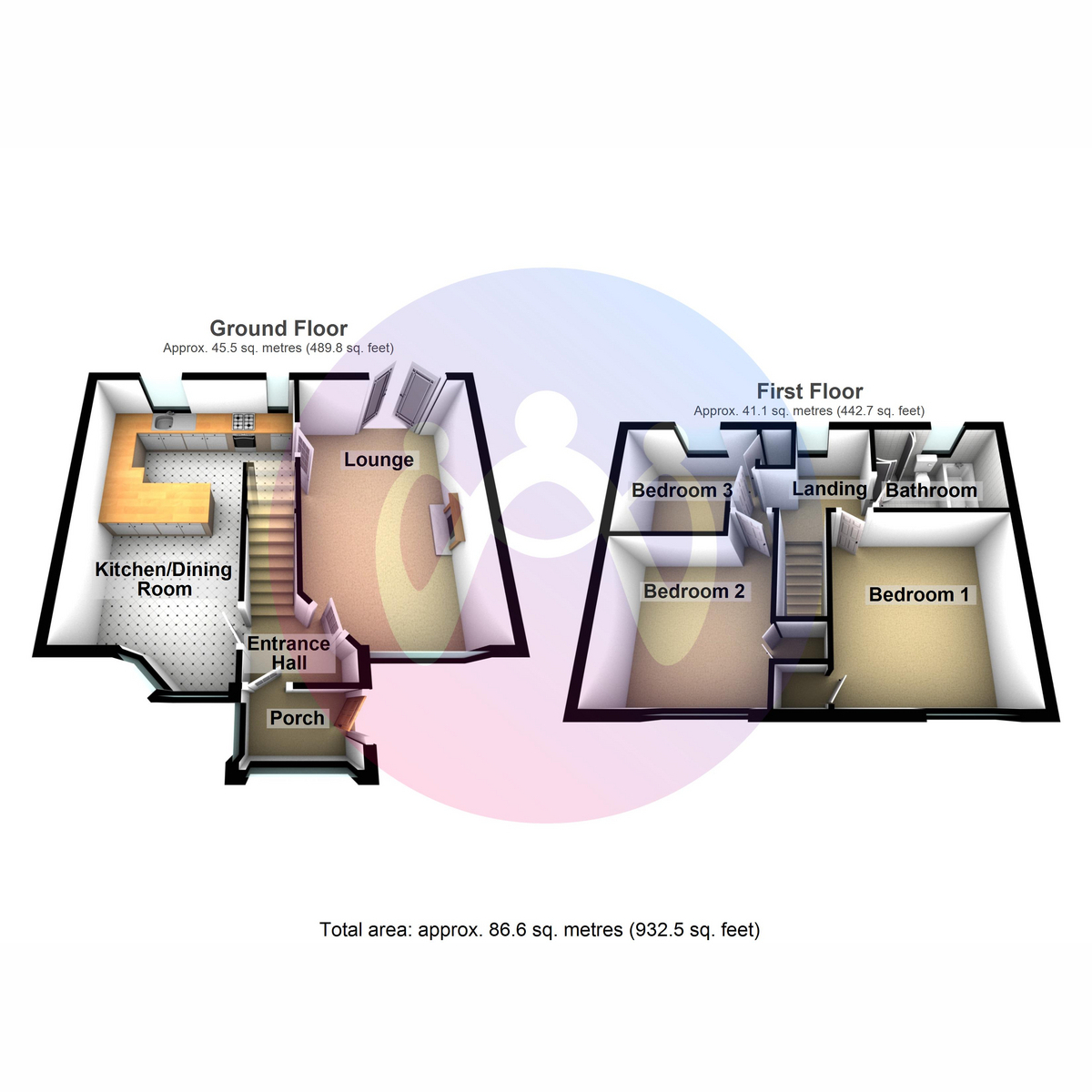

















3 Bed Terraced House For Sale
Mid-terrace home in Aberffraw with three bedrooms, modern kitchen and bathroom, uPVC double glazing, and LPG central heating. Enjoy stunning countryside and mountain views. Close to a sandy beach, local pub, café, and shop, offering a vibrant community lifestyle.
Charming Mid-Terrace Home with Stunning Views
Nestled in the picturesque village of Aberffraw, this delightful mid-terrace home offers an inviting blend of comfort and modern style. Boasting three well-proportioned bedrooms, this property is perfect for families or those seeking a peaceful retreat. The home features uPVC double glazing throughout, ensuring warmth and energy efficiency, while the contemporary styled kitchen and bathroom add a touch of elegance to everyday living. The LPG fired central heating system provides reliable warmth during the cooler months, making this a cosy home all year round. One of the standout features of this property is the breathtaking outlook to the front, where you can enjoy sweeping views over the lush countryside and the majestic mountains in the distance, in addition to the sea views from the windows of the propety. This serene setting provides a perfect backdrop for relaxation and unwinding after a long day.
Aberffraw is a charming village that offers a wonderful blend of natural beauty and community spirit. The village is renowned for its stunning estuary, which leads to a wide sandy beach, perfect for leisurely strolls, picnics, and enjoying the fresh sea air. The local area boasts a choice of amenities, including a welcoming pub, a quaint café, and a handy shop, all contributing to the vibrant community atmosphere. Whether you're looking to immerse yourself in the local culture or simply enjoy the tranquillity of the surroundings, Aberffraw offers the best of both worlds. With its idyllic location and modern comforts, this property presents a rare opportunity to embrace a lifestyle of peace and beauty in one of Anglesey's most sought-after areas. Don't miss the chance to make this charming home your own.
Porch
Window to front and side. uPVC double glazed entrance door. Door to:
Entrance Hall
Stairs to first floor.
Lounge 17' 10'' x 11' 2'' (5.44m x 3.40m)
Window to front. Decorative electric wall hung fireplace. Two radiators. uPVC double glazed double door to rear. Door to:
Kitchen/Dining Room 13' 3'' x 6' 6'' (4.04m x 1.98m)
Fitted with a matching range of modern base and eye level units with complimentary worktop space over incorporating stainless steel sink unit with single drainer and mixer tap. Plumbing for washing machine. Space for fridge/freezer. Built-in electric oven. Built-in four ring hob and extractor hood over. Two windows to rear and half bay window to front. Radiator. Open to under stairs area.
First Floor Landing
Window to rear. Wall mounted LPG fired combination boiler. Door to:
Bedroom 1 11' 9'' x 11' 2'' (3.57m x 3.41m)
Window to front. Radiator. Door to storage cupboard / wardrobe.
Bedroom 2 10' 0'' x 10' 0'' (3.05m x 3.05m)
Window to front. Radiator. Double door to storage cupboard/wardrobe.
Bedroom 3 7' 8'' x 6' 7'' (2.33m x 2.00m)
Window to rear. Radiator. Door to storage cupboard / wardrobe.
Bathroom
Four piece suite comprising bath, wash hand basin, tiled shower enclosure and WC. Tiled surround. Heated towel rail. Window to rear.
Outside
To the front of the property is an enclosed lawned garden with flower borders and shrubs. To the rear of the property is a larger enclosed garden with flowers, shrubs and fruit trees which is mainly laid to lawn and patio.
"*" indicates required fields
"*" indicates required fields
"*" indicates required fields