Explore this exceptional single-storey residence, a well sized property that offers both comfort and practicality!
Nestled on a generously sized plot, this home presents breathtaking views of the surrounding open fields, making it a tranquil retreat for those seeking peace and beauty in their daily surroundings. The well maintained exterior boasts a wrap around garden that provide a serene outdoor space, while ample off-road parking options—including a convenient garage—ensure that you’ll never be short on space for vehicles or guests.
As you step through the welcoming Entrance Vestibule, you’ll quickly appreciate the thoughtful layout of this home. To your left, you’ll find a practical Utility area, which offers a perfect spot for laundry and additional storage. The adjacent Garage provides direct access, making it effortless to bring in groceries or manage household tasks.
Venture further into the heart of the home, where a delightful Kitchen awaits.The expansive Lounge offers room to relax and unwind, bathed in natural light, creating an inviting atmosphere for entertainment or quiet evenings at home. The property features a well-appointed Bathroom that adds to the comfort and convenience of daily living and five generously sized Bedrooms. One of these rooms is currently used lovely dining area, perfect for enjoying meals with loved ones in an intimate setting.
This outstanding opportunity is not to be missed; due to the desirable location of this property, early viewing is highly recommended.
The property is located on cul-de-sac within a pleasant semi-rural village boasting a variety of amenities to include a convenience shop, surgery, highly rated butchers, primary and secondary school and a couple of popular public houses. Neighbouring village Valley is within a short drive away and includes a further range of shops and services. The A55 expressway is approx. 1.5 miles away perfect for rapid commuting throughout the island and to neighbouring villages.
Ground Floor
Entrance Vestiuble 7'6" x 5'10" (2.31m x 1.79m)
Doors leading to:
Utility 9'3" x 5'6" (2.83m x 1.69m)
uPVC double glazed window to rear, plumbing for washing machine, space for tumble dryer, sliding door to:
Garage 19'5" x 9'4" (5.94m x 2.85m)
Window to rear, up and over garage door to front
Inner Hallway
Radiator, doors to:
Kitchen/Breakfast Room 17'10" x 9'5" (5.45m x 2.89m)
Fitted with a matching range of base and eye level units with worktop space over, including extended worktop space to create breakfast bar, 1+1/2 bowl stainless steel sink unit with mixer tap, space for fridge/freezer, fitted eye level electric oven, four ring induction hob with pull out extractor hood over, two uPVC double glazed windows to side and one to front, radiator
Living Room 21'2" x 13'6" (6.46m x 4.14m)
uPVC double glazed window to front, uPVC French doors to side leading to rear garden, radiator, gas fireplace.
Dining Room/Potential Bedroom 5 11'11" x 8'11" (3.64m x 2.72m)
uPVC double glazed window to side with radiator under
Bedroom 1 11'10" x 11'10" (3.63m x 3.62m)
uPVC double glazed window to side, radiator
Bedroom 2 11'11" x 11'0" (3.64m x 3.36m)
uPVC double glazed window to rear, radiator, sliding door to internal storage cupboard
Bedroom 3 11'0" x 10'2" (3.36m x 3.10m)
uPVC double glazed window to rear, radiator, sliding door to internal storage cupboard
Bedroom 4 8'10" x 10'11" (2.70m x 3.33m)
uPVC double glazed window to side, radiator, pedestal hand wash basin, door to:
En-Suite Shower Room
Fitted with a two piece suite comprising shower cubicle and low level WC
Bathroom 8'10" x 8'2" (2.70m x 2.49m)
uPVC double glazed frosted windows to side, fitted with three piece suite comprising corner bath unit with shower over, low level WC, pedestal hand wash basin, radiator.
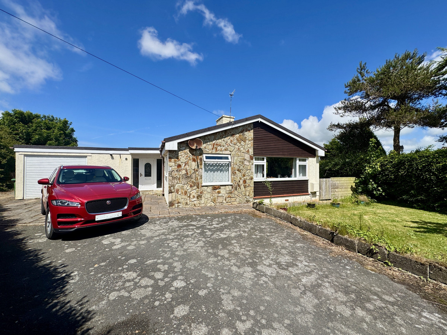
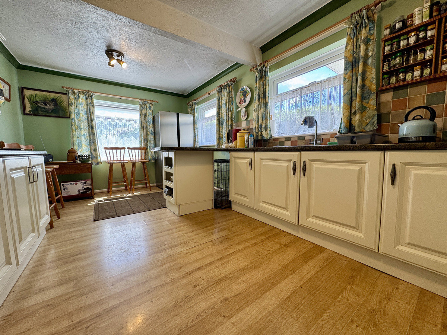
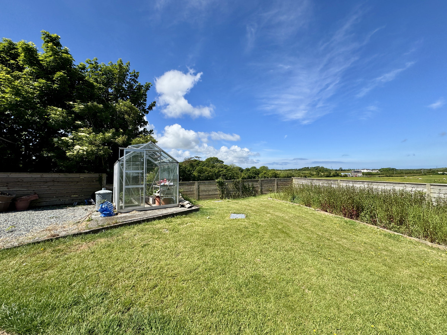
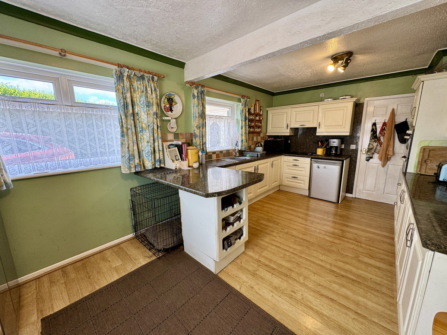
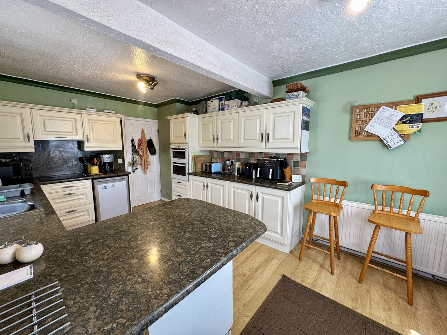
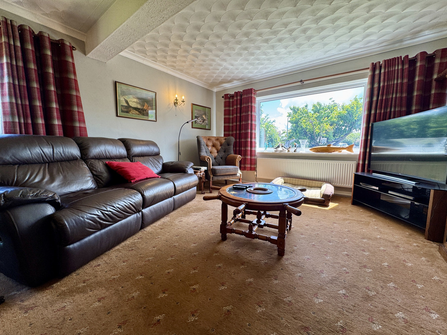
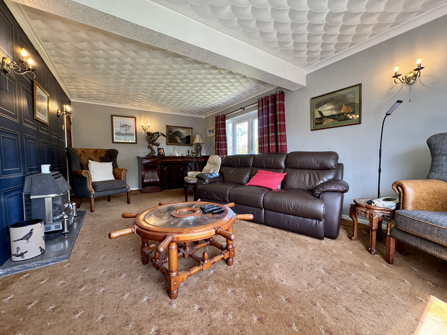
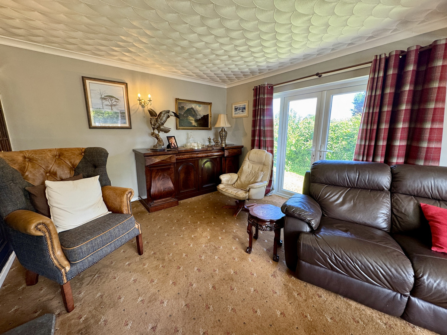
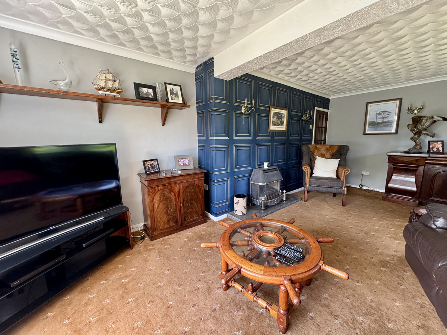
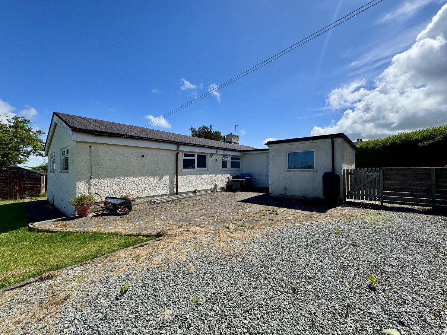
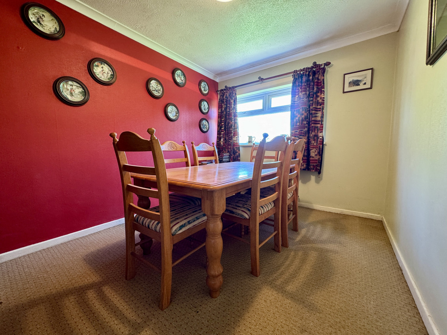
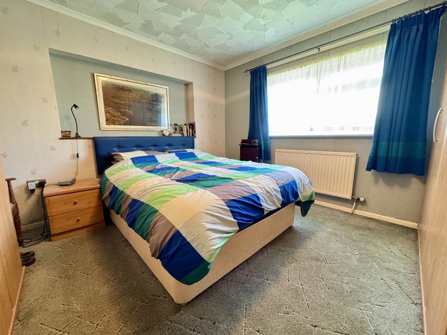
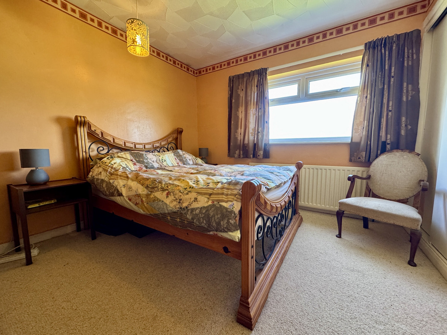
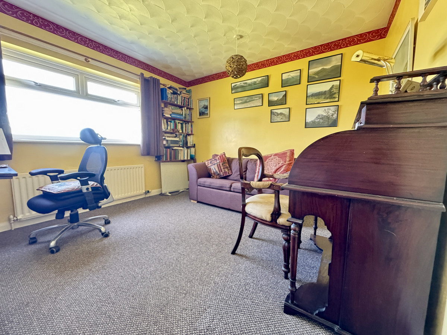
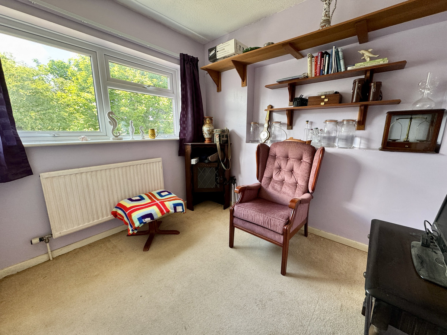
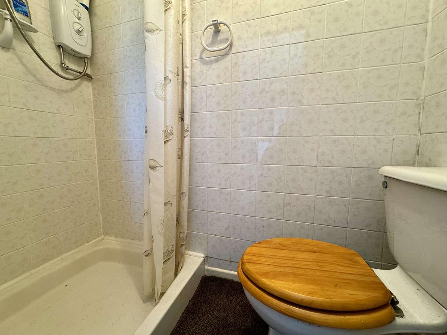
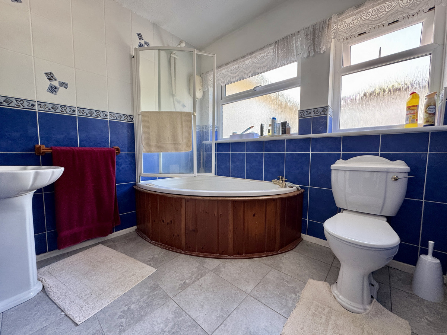
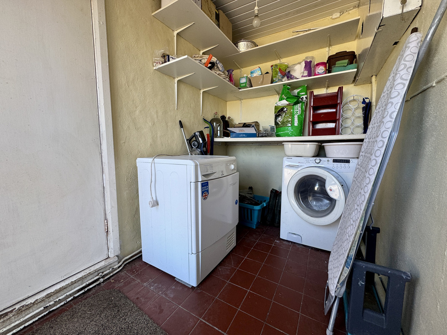
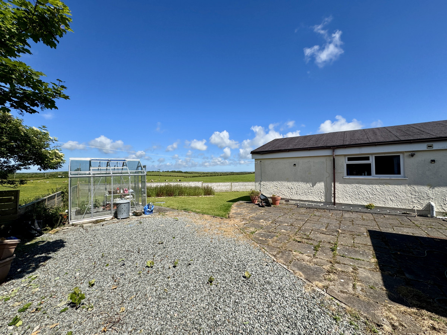
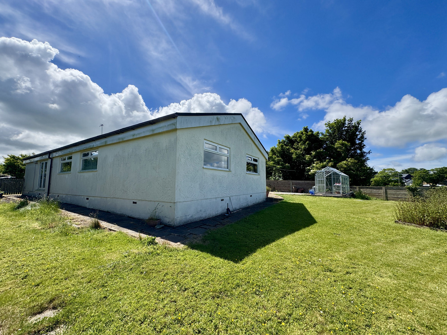
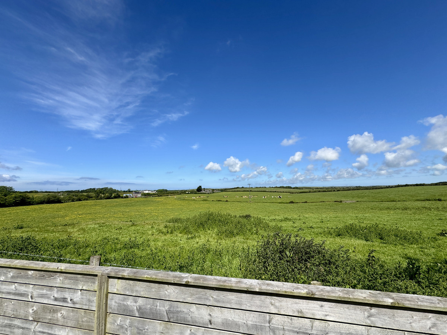
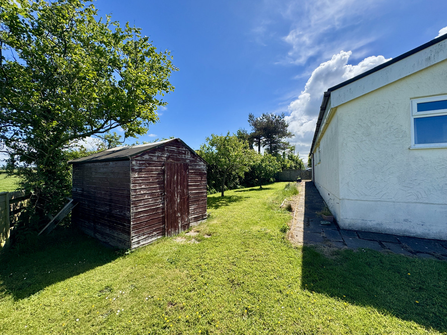
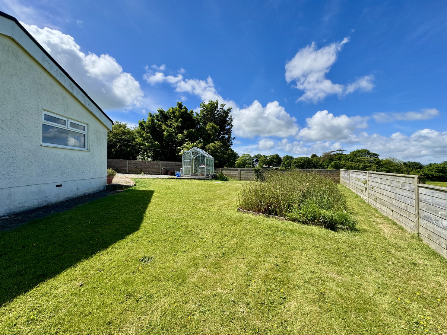
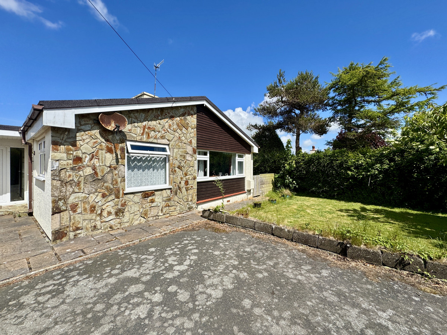

























5 Bed Detached bungalow For Sale
Explore this exceptional single-storey residence, a well sized property that offers both comfort and practicality!
Nestled on a generously sized plot, this home presents breathtaking views of the surrounding open fields, making it a tranquil retreat for those seeking peace and beauty in their daily surroundings. The well maintained exterior boasts a wrap around garden that provide a serene outdoor space, while ample off-road parking options—including a convenient garage—ensure that you’ll never be short on space for vehicles or guests.
As you step through the welcoming Entrance Vestibule, you’ll quickly appreciate the thoughtful layout of this home. To your left, you’ll find a practical Utility area, which offers a perfect spot for laundry and additional storage. The adjacent Garage provides direct access, making it effortless to bring in groceries or manage household tasks.
Venture further into the heart of the home, where a delightful Kitchen awaits.The expansive Lounge offers room to relax and unwind, bathed in natural light, creating an inviting atmosphere for entertainment or quiet evenings at home. The property features a well-appointed Bathroom that adds to the comfort and convenience of daily living and five generously sized Bedrooms. One of these rooms is currently used lovely dining area, perfect for enjoying meals with loved ones in an intimate setting.
This outstanding opportunity is not to be missed; due to the desirable location of this property, early viewing is highly recommended.
The property is located on cul-de-sac within a pleasant semi-rural village boasting a variety of amenities to include a convenience shop, surgery, highly rated butchers, primary and secondary school and a couple of popular public houses. Neighbouring village Valley is within a short drive away and includes a further range of shops and services. The A55 expressway is approx. 1.5 miles away perfect for rapid commuting throughout the island and to neighbouring villages.
Ground Floor
Entrance Vestiuble 7'6" x 5'10" (2.31m x 1.79m)
Doors leading to:
Utility 9'3" x 5'6" (2.83m x 1.69m)
uPVC double glazed window to rear, plumbing for washing machine, space for tumble dryer, sliding door to:
Garage 19'5" x 9'4" (5.94m x 2.85m)
Window to rear, up and over garage door to front
Inner Hallway
Radiator, doors to:
Kitchen/Breakfast Room 17'10" x 9'5" (5.45m x 2.89m)
Fitted with a matching range of base and eye level units with worktop space over, including extended worktop space to create breakfast bar, 1+1/2 bowl stainless steel sink unit with mixer tap, space for fridge/freezer, fitted eye level electric oven, four ring induction hob with pull out extractor hood over, two uPVC double glazed windows to side and one to front, radiator
Living Room 21'2" x 13'6" (6.46m x 4.14m)
uPVC double glazed window to front, uPVC French doors to side leading to rear garden, radiator, gas fireplace.
Dining Room/Potential Bedroom 5 11'11" x 8'11" (3.64m x 2.72m)
uPVC double glazed window to side with radiator under
Bedroom 1 11'10" x 11'10" (3.63m x 3.62m)
uPVC double glazed window to side, radiator
Bedroom 2 11'11" x 11'0" (3.64m x 3.36m)
uPVC double glazed window to rear, radiator, sliding door to internal storage cupboard
Bedroom 3 11'0" x 10'2" (3.36m x 3.10m)
uPVC double glazed window to rear, radiator, sliding door to internal storage cupboard
Bedroom 4 8'10" x 10'11" (2.70m x 3.33m)
uPVC double glazed window to side, radiator, pedestal hand wash basin, door to:
En-Suite Shower Room
Fitted with a two piece suite comprising shower cubicle and low level WC
Bathroom 8'10" x 8'2" (2.70m x 2.49m)
uPVC double glazed frosted windows to side, fitted with three piece suite comprising corner bath unit with shower over, low level WC, pedestal hand wash basin, radiator.
"*" indicates required fields
"*" indicates required fields
"*" indicates required fields