4-bed detached home in Cemaes Bay with spacious kitchen diner, cosy lounge, conservatory, and generous size garden. Enjoy local amenities, stunning beach, and scenic coastal walks. Perfect family living!
Discover the charm and comfort of this delightful four-bedroom detached house nestled in the picturesque village of Cemaes Bay. This inviting home boasts a well-thought-out layout, featuring a spacious kitchen diner perfect for family gatherings, a cosy lounge with an electric fireplace for those relaxing evenings, and a conservatory that opens up to a generous back garden, ideal for outdoor entertaining or simply enjoying your surroundings. Practicality is at the forefront with a utility room providing direct access to the garage, ensuring convenience for everyday living. The property also benefits from uPVC double glazing throughout and oil central heating, offering warmth and efficiency throughout the year. With a bathroom, shower room, and an en-suite shower room, this home caters to the needs of a modern family.
Cemaes Bay is a charming coastal village renowned for its stunning beach and breathtaking coastal walks, perfect for those who appreciate the great outdoors. The village itself offers a range of amenities, including local shops, cafes, and pubs, providing a friendly and welcoming community atmosphere. Just a short drive away, the town of Amlwch offers additional amenities, including supermarkets, schools, and healthcare facilities, ensuring all your needs are met. Whether you are exploring the scenic coastal paths or enjoying the vibrant local community, this property offers a wonderful opportunity to embrace the idyllic lifestyle of Cemaes Bay.
Ground Floor
Hall
Radiator. Stairs. Door to Storage cupboard. Door to:
Lounge 4.22m (13'10") x 4.07m (13'4")
Window to front. Fireplace. Radiator.
Study / Bedroom 4 3.50m (11'6") x 2.00m (6'7") max dimensions
Window to front. Radiator
Bedroom 1 3.5m (11'6") x 3.00m (9'10") max dimensions
Window to rear. Radiator. Door to:
En-Suite Shower Room
Three piece suite comprising Shower, wash hand basin and WC. Window to rear. Heated towel rail
Bathroom
Three piece suite comprising bath, pedestal wash hand basin and WC. Window to side. Heated towel rail
Kitchen / Dining Room 4.07m (13'4") x 3.90m (12'10")
Fitted with a matching range of base and eye level units with worktop space over and 1+1/2 bowl stainless steel sink. With a built-in fridge, plumbing for dishwasher and built-in cooker. Window to rear. Radiator. Opening to :
Utility Room 3.24m (10'7") x 3.10m (10'2")
Stainless steel sink, plumbing for washing machine, space for fridge/freezer and tumble dryer. Window to side. Radiator. Door to:
Garage 6.09m (20') x 3.10m (10'2")
Electric up and over door.
Conservatory
Radiator
First Floor Landing
Door to:
Bedroom 2 .11m (13'6") x 3.57m (11'9")
Window to front and window to rear. Two radiators
Bedroom 3 4.11m (13'6") x 3.32m (10'11")
Window to front and window to rear. Two radiators
Shower Room
Three piece suite comprising Shower, wash hand basin and WC. Skylight.
Outside
Redbrick drive and lawn area to front of property. Patio Walkway encompassing the property. Generous size lawn area to rear of property and decking area
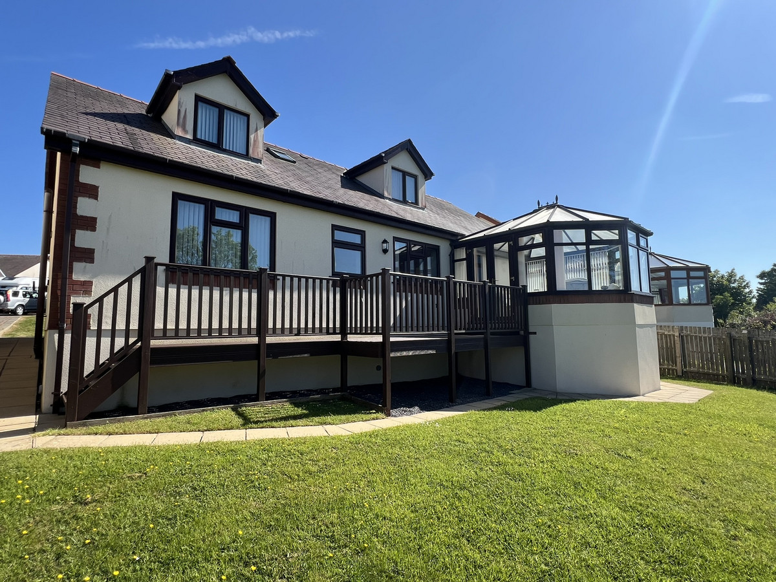
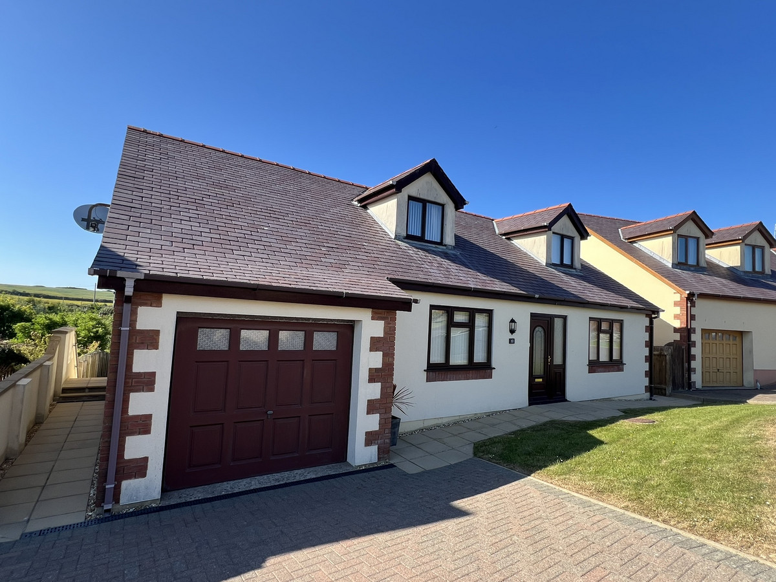
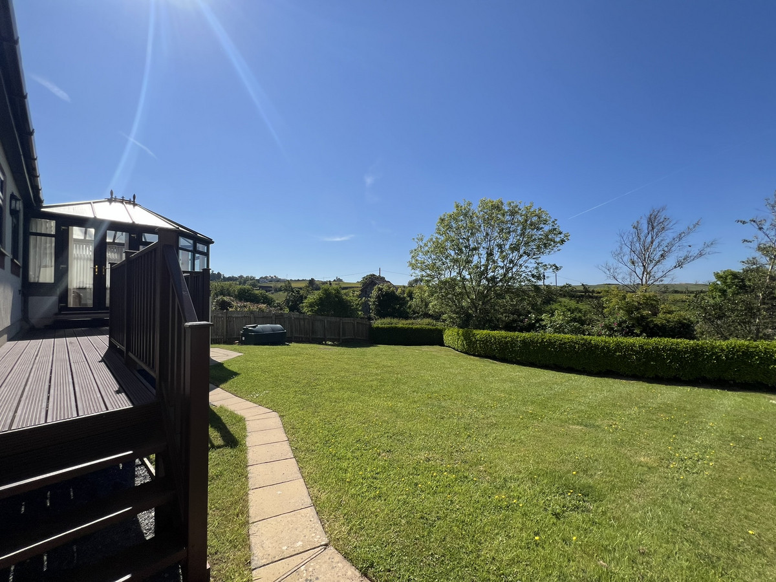
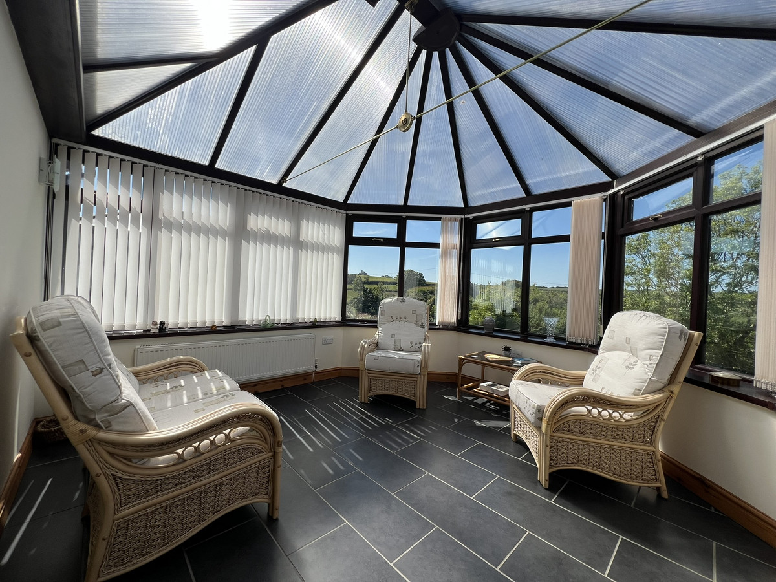




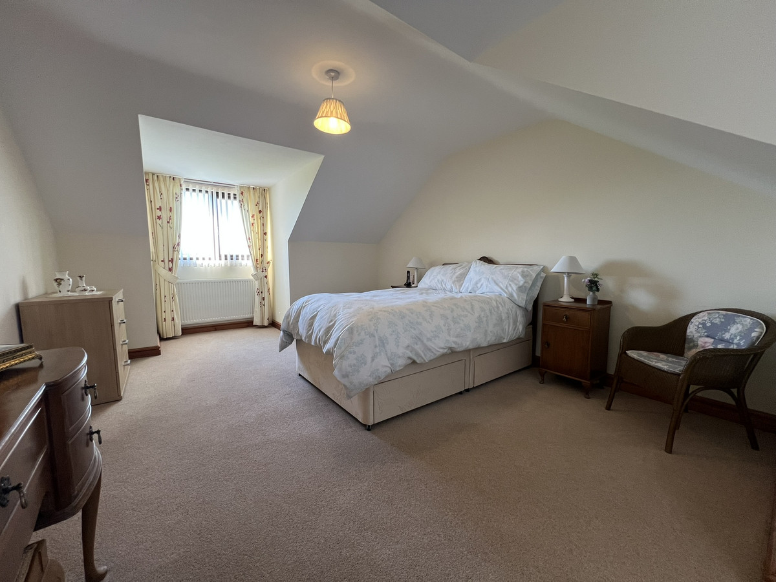
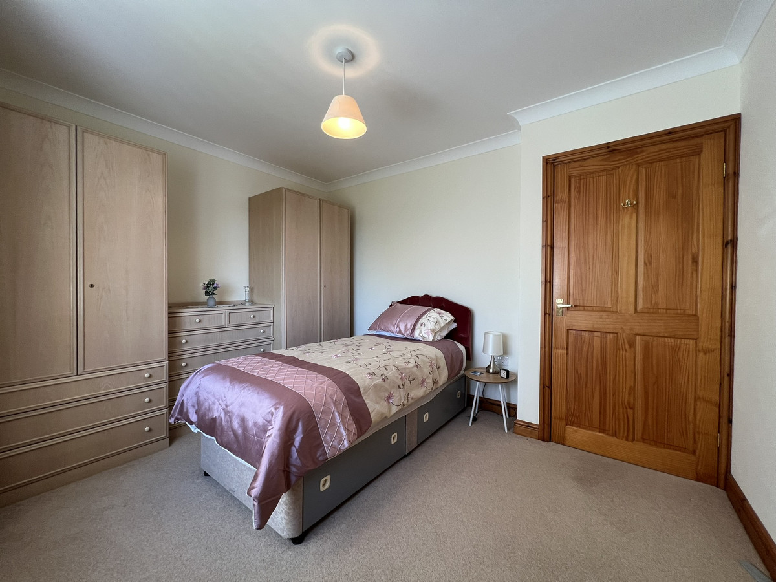
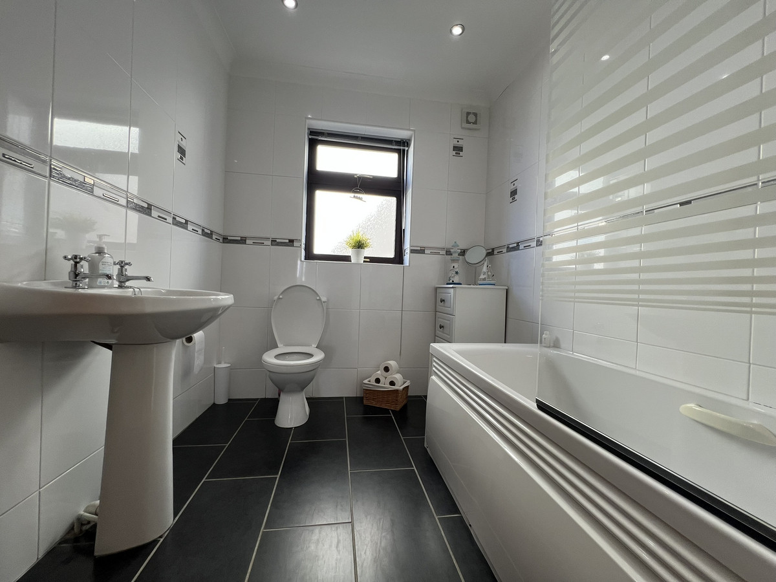

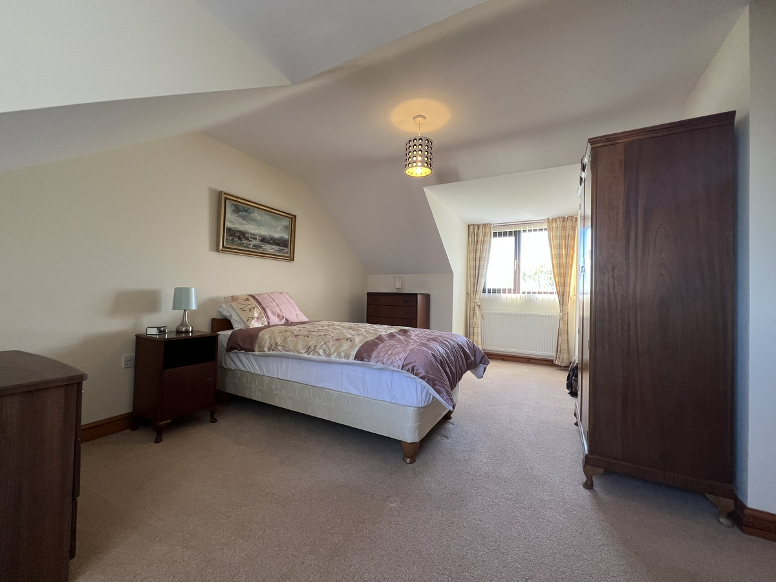



















4 Bed Detached bungalow For Sale
4-bed detached home in Cemaes Bay with spacious kitchen diner, cosy lounge, conservatory, and generous size garden. Enjoy local amenities, stunning beach, and scenic coastal walks. Perfect family living!
Discover the charm and comfort of this delightful four-bedroom detached house nestled in the picturesque village of Cemaes Bay. This inviting home boasts a well-thought-out layout, featuring a spacious kitchen diner perfect for family gatherings, a cosy lounge with an electric fireplace for those relaxing evenings, and a conservatory that opens up to a generous back garden, ideal for outdoor entertaining or simply enjoying your surroundings. Practicality is at the forefront with a utility room providing direct access to the garage, ensuring convenience for everyday living. The property also benefits from uPVC double glazing throughout and oil central heating, offering warmth and efficiency throughout the year. With a bathroom, shower room, and an en-suite shower room, this home caters to the needs of a modern family.
Cemaes Bay is a charming coastal village renowned for its stunning beach and breathtaking coastal walks, perfect for those who appreciate the great outdoors. The village itself offers a range of amenities, including local shops, cafes, and pubs, providing a friendly and welcoming community atmosphere. Just a short drive away, the town of Amlwch offers additional amenities, including supermarkets, schools, and healthcare facilities, ensuring all your needs are met. Whether you are exploring the scenic coastal paths or enjoying the vibrant local community, this property offers a wonderful opportunity to embrace the idyllic lifestyle of Cemaes Bay.
Ground Floor
Hall
Radiator. Stairs. Door to Storage cupboard. Door to:
Lounge 4.22m (13'10") x 4.07m (13'4")
Window to front. Fireplace. Radiator.
Study / Bedroom 4 3.50m (11'6") x 2.00m (6'7") max dimensions
Window to front. Radiator
Bedroom 1 3.5m (11'6") x 3.00m (9'10") max dimensions
Window to rear. Radiator. Door to:
En-Suite Shower Room
Three piece suite comprising Shower, wash hand basin and WC. Window to rear. Heated towel rail
Bathroom
Three piece suite comprising bath, pedestal wash hand basin and WC. Window to side. Heated towel rail
Kitchen / Dining Room 4.07m (13'4") x 3.90m (12'10")
Fitted with a matching range of base and eye level units with worktop space over and 1+1/2 bowl stainless steel sink. With a built-in fridge, plumbing for dishwasher and built-in cooker. Window to rear. Radiator. Opening to :
Utility Room 3.24m (10'7") x 3.10m (10'2")
Stainless steel sink, plumbing for washing machine, space for fridge/freezer and tumble dryer. Window to side. Radiator. Door to:
Garage 6.09m (20') x 3.10m (10'2")
Electric up and over door.
Conservatory
Radiator
First Floor Landing
Door to:
Bedroom 2 .11m (13'6") x 3.57m (11'9")
Window to front and window to rear. Two radiators
Bedroom 3 4.11m (13'6") x 3.32m (10'11")
Window to front and window to rear. Two radiators
Shower Room
Three piece suite comprising Shower, wash hand basin and WC. Skylight.
Outside
Redbrick drive and lawn area to front of property. Patio Walkway encompassing the property. Generous size lawn area to rear of property and decking area
"*" indicates required fields
"*" indicates required fields
"*" indicates required fields