A deceptively spacious detached house situated close to a range of shops, services and transport links. The accommodation which is set out over three floors comprises Entrance Hall, sizeable Lounge/Diner, Kitchen and a Utility room to the ground floor coupled with 2 Bedrooms and a Shower Room to the first floor, and a sizeable attic room which has previously been used as a bedroom. To the rear of the property is a enclosed garden and patio space with a side gate. In our opinion, this would make a great starter / family home. The property is situated within easy reach of the excellent out-of-town shopping area (Penrhos Estate) whilst being convenient for Holyhead town centre which hosts most local amenities including Holyhead port and the railway station. Access onto the A55 Expressway and A5 are a short drive away, allowing rapid commuting throughout the island and beyond.
When driving out of Holyhead bear left at the traffic lights over the railway bridge and bear right at the next traffic lights which leads onto London Road. The property will be seen on the left hand side, just before Iceland.
Ground Floor
Hall
Double radiator to side, stairs leading to first floor, doors to:
Living Room 17' 0'' x 10' 3'' (5.17m x 3.12m) MAX
uPVC double glazed window to rear, log burner to side, double radiator, open plan to:
Dining Room 11' 6'' x 9' 1'' (3.50m x 2.77m)
uPVC double glazed window to front, double radiator to side
Kitchen 9' 8'' x 7' 2'' (2.94m x 2.18m)
uPVC double glazed window to side. Fitted with a range of base and eye level units, sink with mixer tap, door to:
Utility 7' 2'' x 6' 8'' (2.19m x 2.04m)
uPVC window to rear and side, space for fridge freezer, plumbing for washing machine.
First Floor Information
Landing
uPVC double glazed window to front. radiator to side, stairs leading to top floor.
Bedroom 1 10' 6'' x 6' 7'' (3.19m x 2.00m) MAX
uPVC double glazed window to rear, radiator
Bedroom 2 11' 11'' x 9' 2'' (3.64m x 2.80m)
uPVC window to front, radiator
Bathroom
Fitted with three piece suite comprising bath, pedestal wash hand basin with shower over and glass screen and low-level WC, frosted uPVC double glazed window to rear,
Second Floor Information
Attic Room 17' 6'' x 13' 2'' (5.34m x 4.01m)
Two skylight windows, radiator to side.
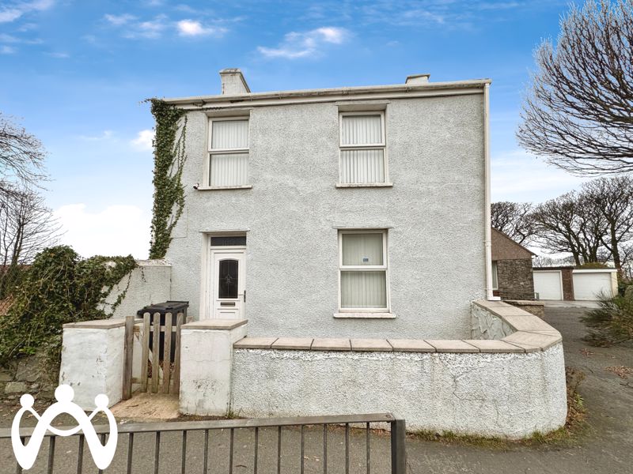
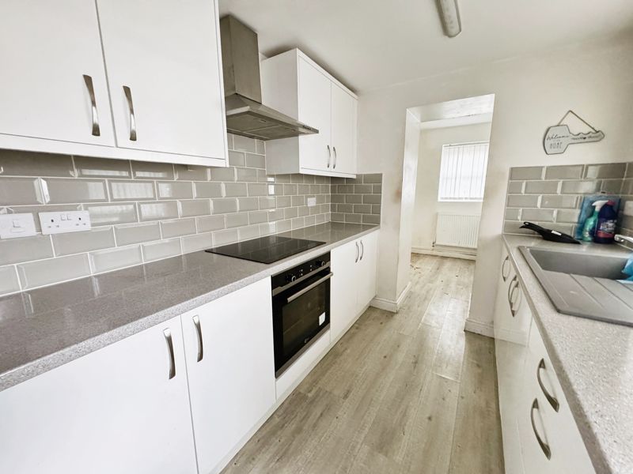
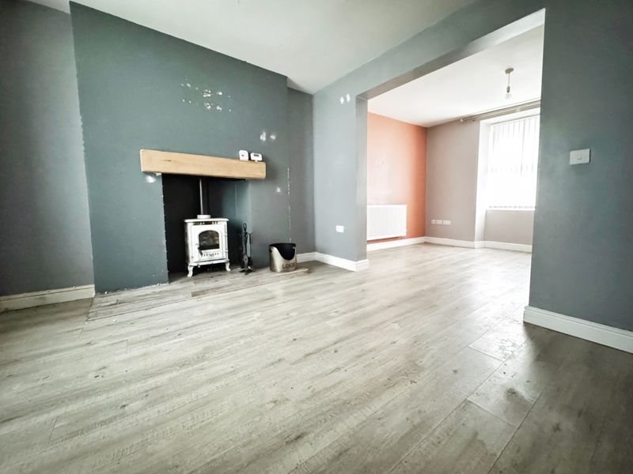
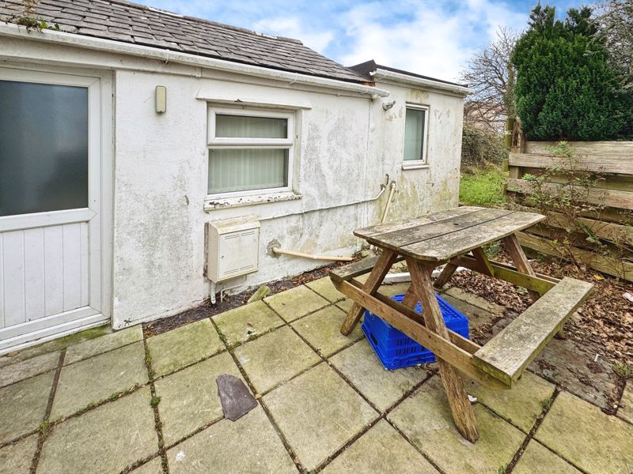
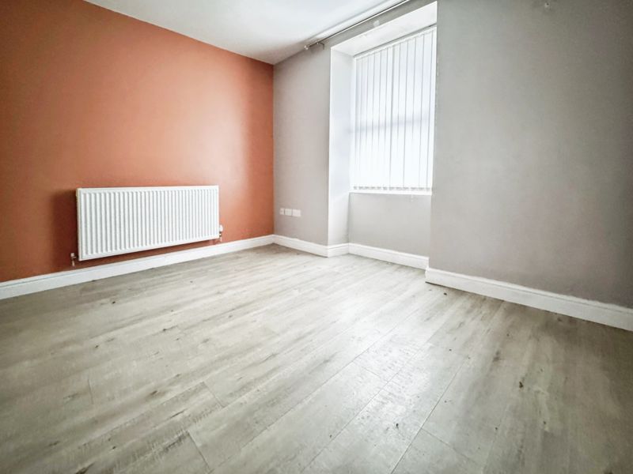
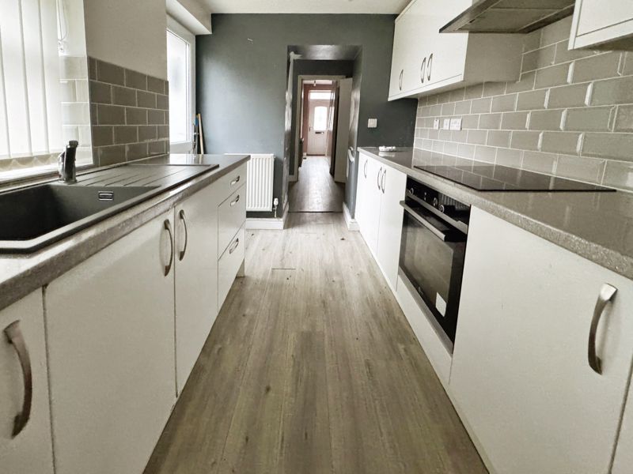
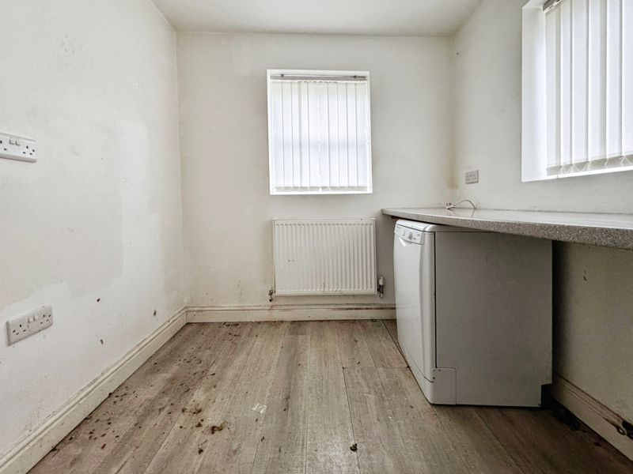
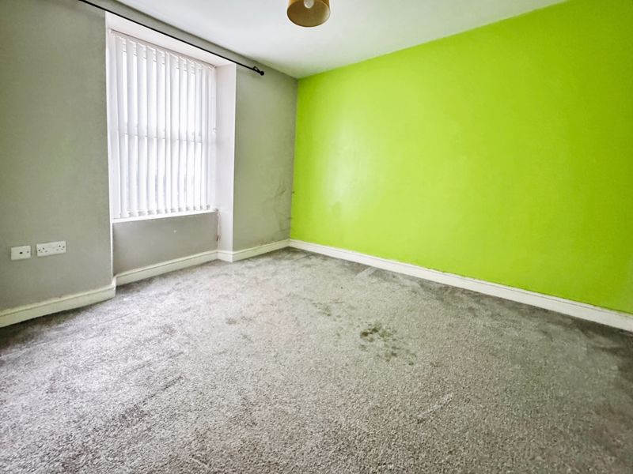
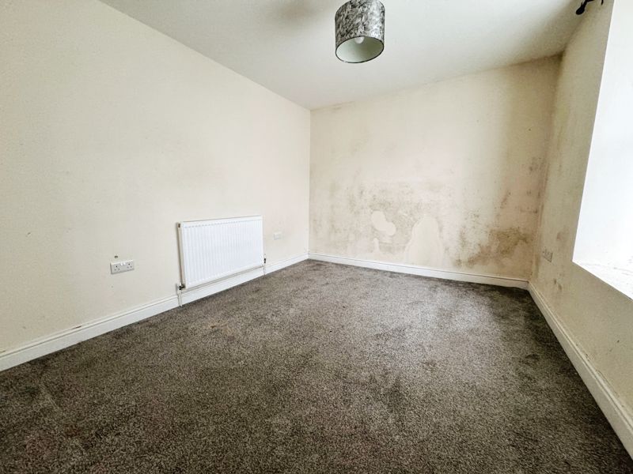
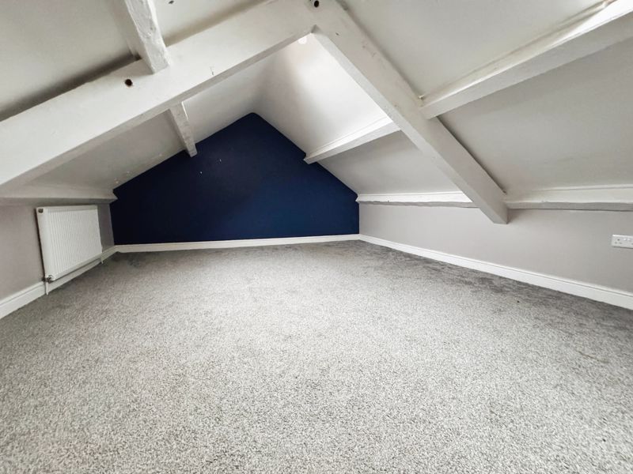
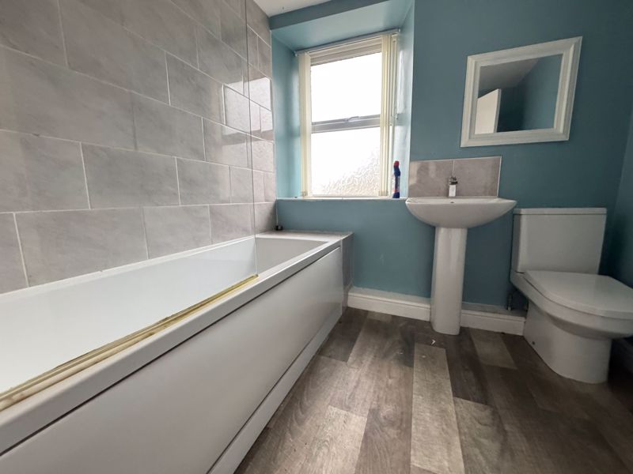
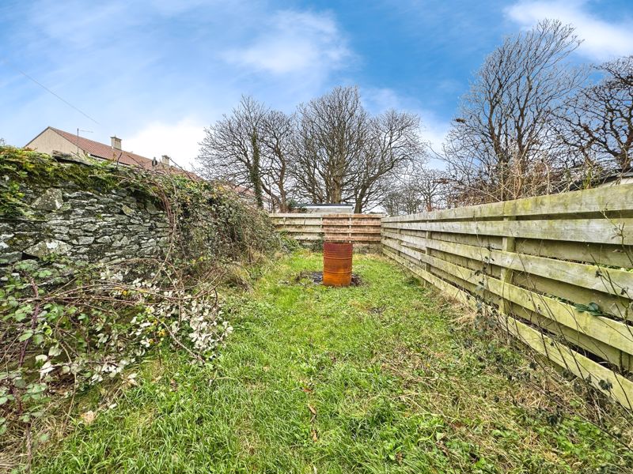
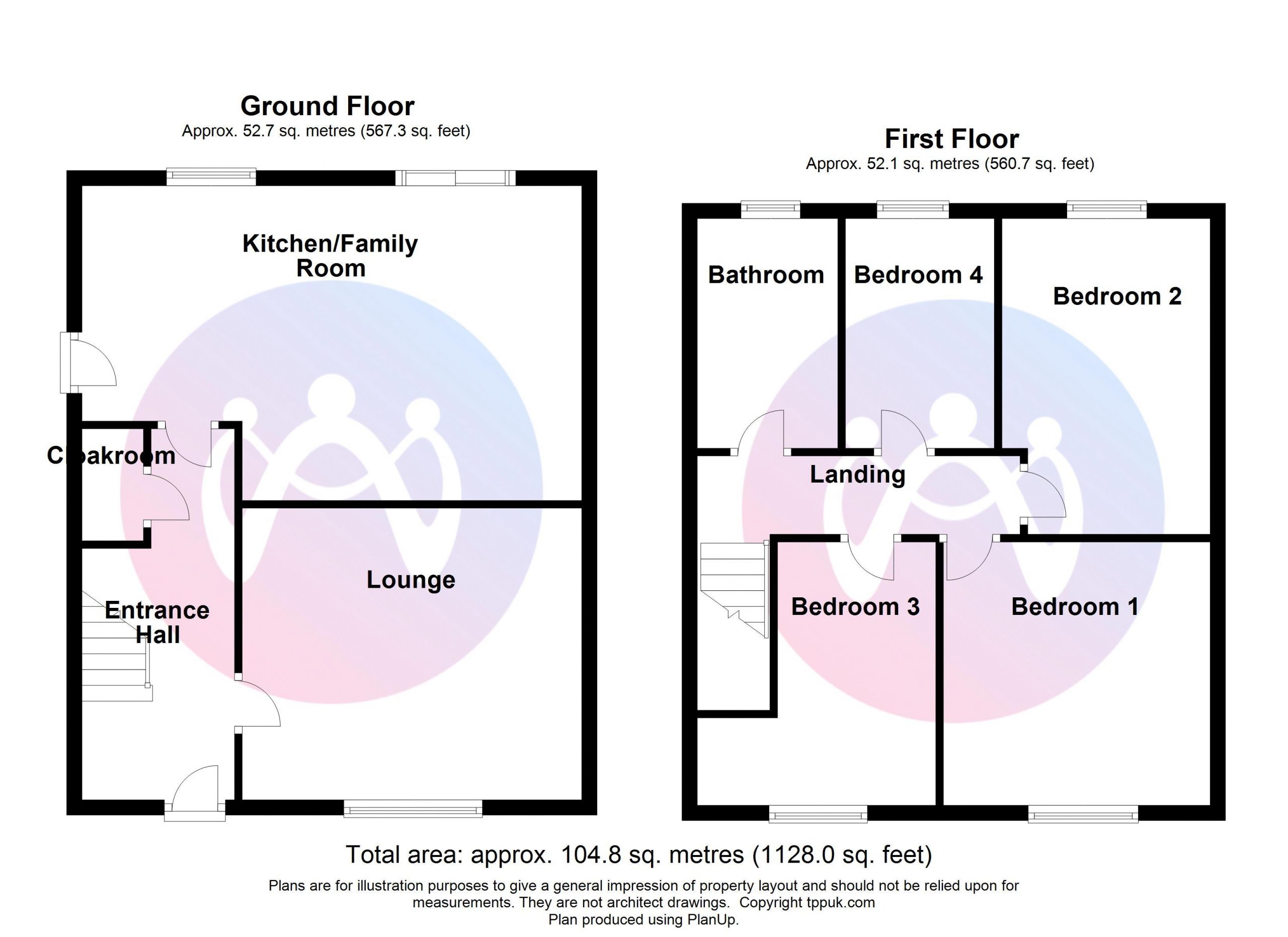
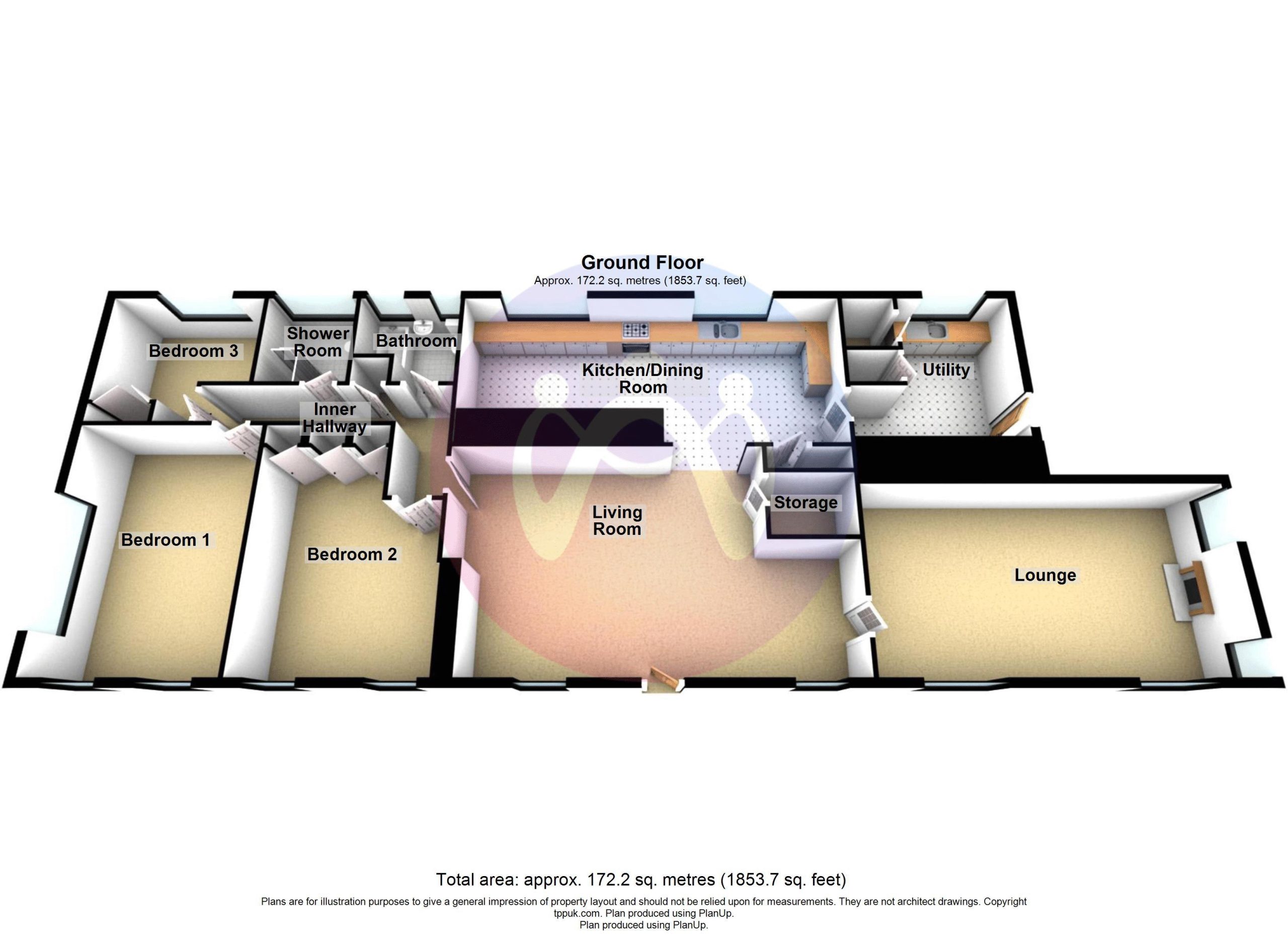












2 Bed Detached For Sale
A deceptively spacious detached house situated close to a range of shops, services and transport links. The accommodation which is set out over three floors comprises Entrance Hall, sizeable Lounge/Diner, Kitchen and a Utility room to the ground floor coupled with 2 Bedrooms and a Shower Room to the first floor, and a sizeable attic room which has previously been used as a bedroom. To the rear of the property is a enclosed garden and patio space with a side gate. In our opinion, this would make a great starter / family home.
Ground Floor
Hall
Double radiator to side, stairs leading to first floor, doors to:
Living Room 17' 0'' x 10' 3'' (5.17m x 3.12m) MAX
uPVC double glazed window to rear, log burner to side, double radiator, open plan to:
Dining Room 11' 6'' x 9' 1'' (3.50m x 2.77m)
uPVC double glazed window to front, double radiator to side
Kitchen 9' 8'' x 7' 2'' (2.94m x 2.18m)
uPVC double glazed window to side. Fitted with a range of base and eye level units, sink with mixer tap, door to:
Utility 7' 2'' x 6' 8'' (2.19m x 2.04m)
uPVC window to rear and side, space for fridge freezer, plumbing for washing machine.
First Floor Information
Landing
uPVC double glazed window to front. radiator to side, stairs leading to top floor.
Bedroom 1 10' 6'' x 6' 7'' (3.19m x 2.00m) MAX
uPVC double glazed window to rear, radiator
Bedroom 2 11' 11'' x 9' 2'' (3.64m x 2.80m)
uPVC window to front, radiator
Bathroom
Fitted with three piece suite comprising bath, pedestal wash hand basin with shower over and glass screen and low-level WC, frosted uPVC double glazed window to rear,
Second Floor Information
Attic Room 17' 6'' x 13' 2'' (5.34m x 4.01m)
Two skylight windows, radiator to side.
"*" indicates required fields
"*" indicates required fields
"*" indicates required fields