Discover a remarkable chance to acquire a spacious family home nestled on a generous, set-back plot in the charming semi-rural village of Bodedern. This property boasts ample room and versatility both inside and out. The ground floor features a kitchen that seamlessly connects to the dining area and lounge, along with four bedrooms (including one with an en-suite), a family bathroom, a cosy sitting room, and a utility space. Access to the garage is also available from this level. Upstairs, you’ll find two additional rooms that could easily be transformed into two more bedrooms (subject to planning consents). Outside, a long gated driveway leads you past various workshops and outbuildings, ensuring parking is never a concern. One of the workshops even includes a charging port for electric vehicles. The expansive lawn offers stunning views of the surrounding fields, complemented by a smaller, enclosed garden at the back. This property is truly more than meets the eye from the street, and a viewing is essential to fully appreciate all it has to offer. The property is set within a well established residential area and is within easy reach of local amenities, schools and the A55 expressway linking you to nearby towns, villages and the mainland. Bodedern is a pleasant semi-rural village which boasts a variety of amenities to include a convenience shop, surgery, highly rated butchers, primary/secondary school and a popular public house. The neighbouring village of Valley is within a short driveway and includes a further range of shops and services, suitable for your everyday essentials. Early viewing is advised.
From the Agent's Office proceed on the A55 and exit signposted Bodedern. Continue into the village passing the secondary school on your left. The turning for the property is on your right hand side shortly after the pedestrian crossing. Follow the lane and the property is straight ahead.
Ground Floor
Kitchen 14' 10'' x 12' 4'' (4.53m x 3.75m)
Fitted with a matching range of base and eye level units with worktop space over, 1½ bowl stainless steel sink unit with single drainer and mixer tap, built-in dishwasher, space for fridge/freezer, fitted range with double oven and 5 ring hob with extractor hood over, PVCu double glazed window to front, radiator, , door to:
Dining Room 18' 10'' x 10' 1'' (5.75m x 3.07m)
uPVC double glazed windows to side and rear, two radiators, space for long table and chairs perfect for entertaining guests, door to inner hallway, double arched doorway to:
Lounge 22' 1'' x 13' 6'' (6.74m x 4.12m)
uPVC double glazed window to rear, feature exposed rustic brick to one wall housing coal effect gas fire and wooden mantle, two radiators, double doors to front opening onto a gravelled patio.
Inner Hallway
Radiator, stairs to first floor, doors to bedrooms and bathroom, open plan to:
Sitting Room 20' 7'' x 7' 10'' (6.27m x 2.38m)
Full height double glazed windows to rear, radiator, uPVC double glazed sliding door onto the rear garden/patio, doors to:
Utility Room 8' 0'' x 7' 7'' (2.45m x 2.32m)
Fitted with base and eye level units with worktop space over, stainless steel sink unit with single drainer, space and plumbing for washing machine, small window to side
Bedroom 4 10' 4'' x 7' 10'' (3.15m x 2.39m)
Radiator to rear
Bedroom 1 13' 5'' x 10' 3'' (4.09m x 3.12m)
uPVC double glazed window to front, radiator.
Bedroom 2 15' 4'' x 8' 3'' (4.67m x 2.51m)
iPVC double glazed window to side, radiator, door to:
En-suite Shower Room
Three piece suite comprising shower enclosure fitted with electric shower over, pedestal wash hand basin and low-level WC, uPVC frosted double glazed window to side.
Bedroom 3 9' 6'' x 9' 10'' (2.89m x 3.00m)
PVCu double glazed window to front, radiator.
Bathroom
Four piece suite comprising panelled bath, pedestal wash hand basin, shower enclosure fitted with electric shower and low-level WC, uPVC double glazed window to front, tiled flooring, under floor heating, mirrored sliding door to storage cupboard.
First Floor
Landing
Doors to:
Study 25' 11'' x 7' 10'' (7.89m x 2.38m)
uPVC double glazed loft window, radiator to front
Storage 24' 1'' x 7' 10'' (7.34m x 2.38m)
Potential to be converted into another bedroom.
Garage
Two single glazed windows to side, light and power, inspection pit, electric roller garage door.
Outside
There is a driveway off the main road which leads up to the property with lawned gardens either side. Upon approaching the property there is ample gravelled parking with access to the garage and useful corrugated steel built triple car port fitted with a 7kwph domestic Electric Vehicle charger, which also provides dry overhead storage. Gravelled areas continue around to the front of the property providing further off road parking. To the front of the property there is a sizable piece of garden mainly laid to lawn with a fence border. Attached to the house is a walk through store shed. Again providing dry storage which leads to the rear patio providing a lovely sun trap seating/BBQ area.
The house is fitted with a 4.7 Kw Solar panel system linked to a Solis inverter to 2 Pylontech Lithium-Ion battery storage units which provide up to 2200 Whof usable capacity each.
Note to Buyers
There is an easement on the land for right of access to the neighbouring fields, further details of this are available with the agents.
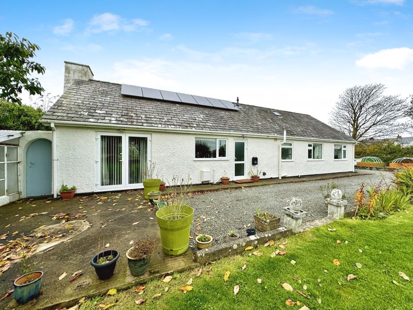
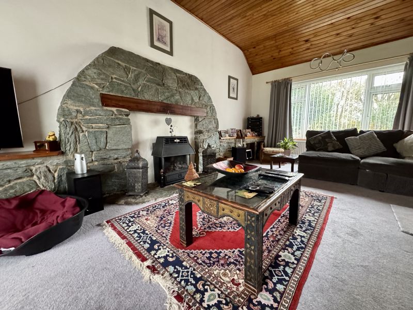
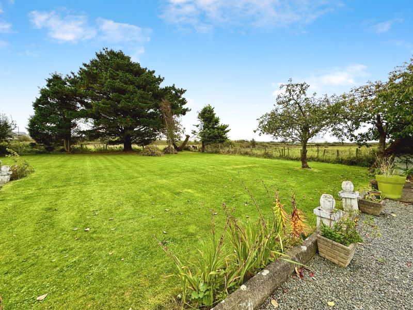
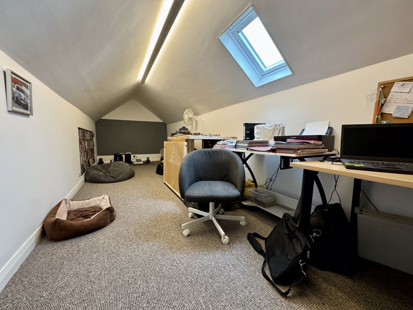
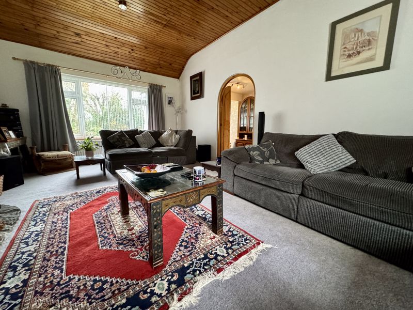
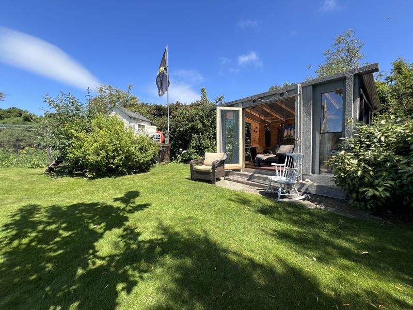
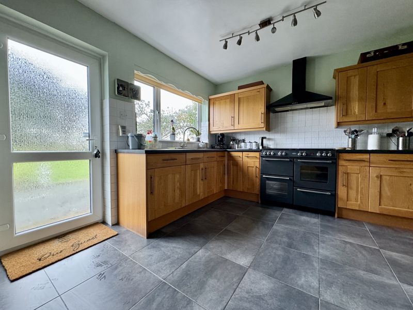
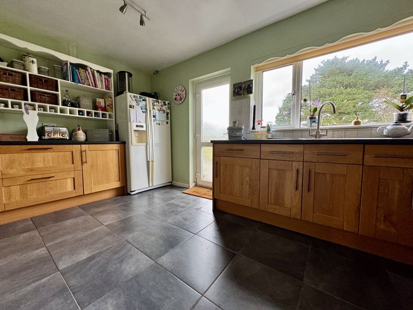
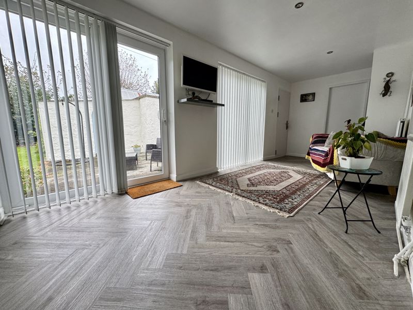
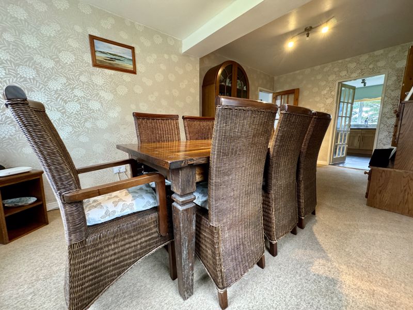
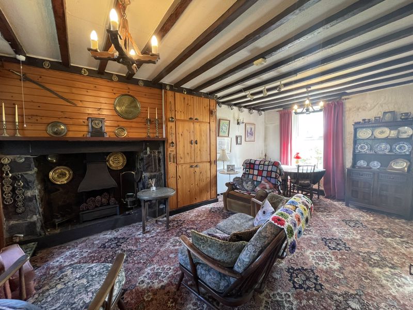
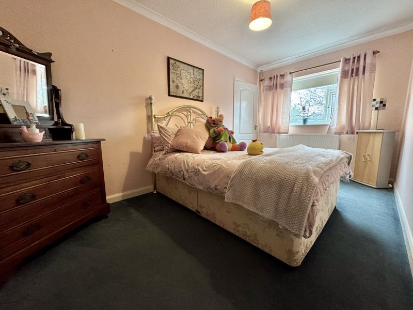
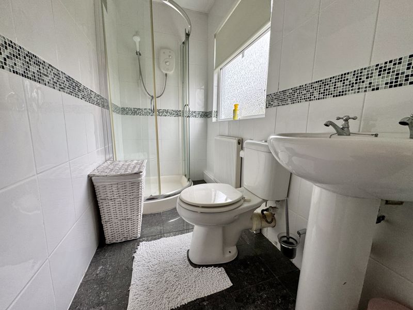
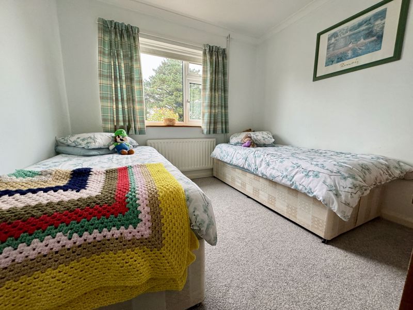
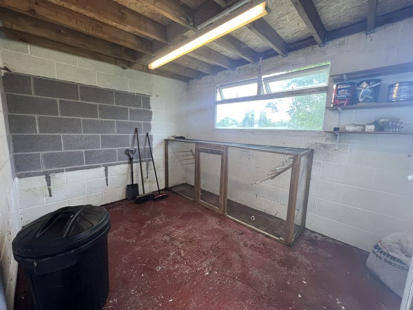
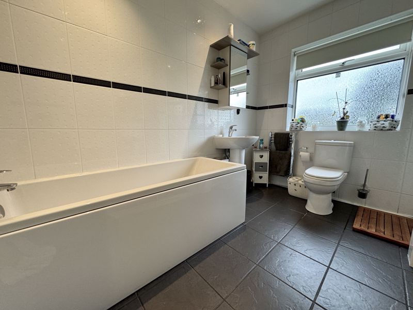
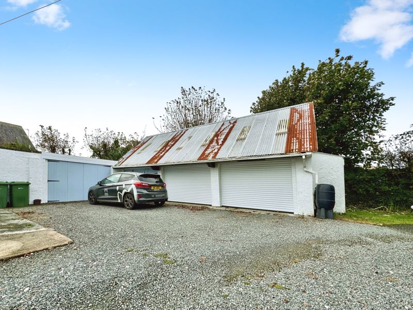
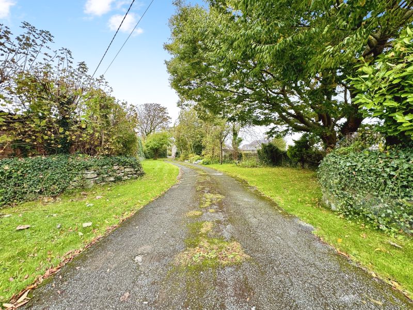
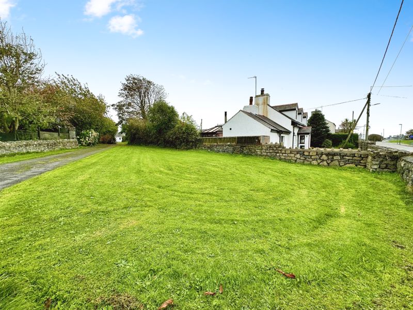
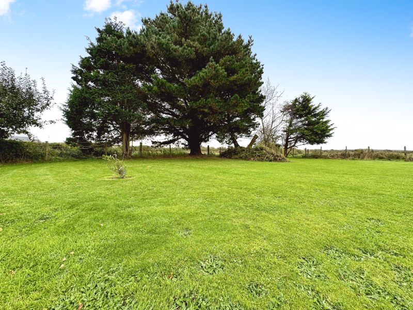
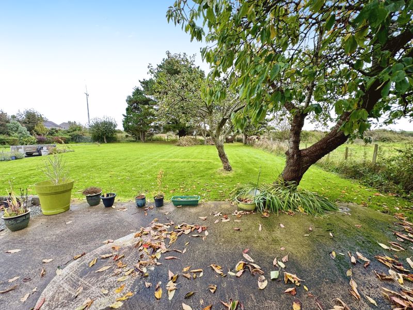
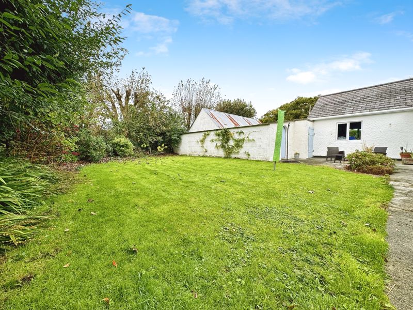
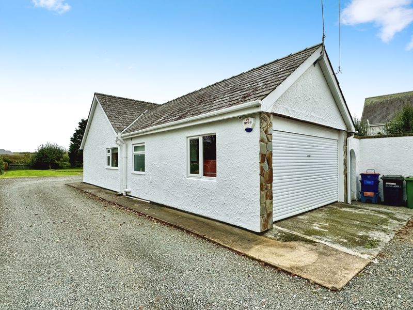
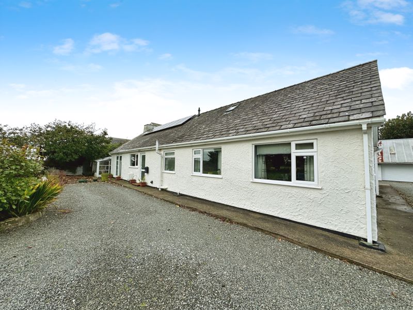
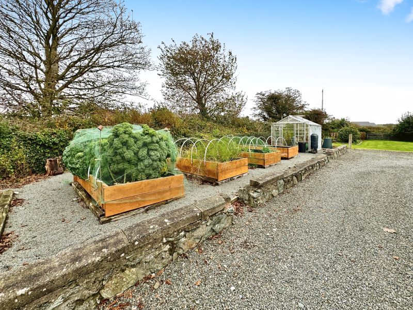
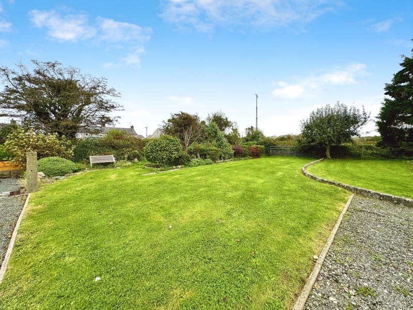
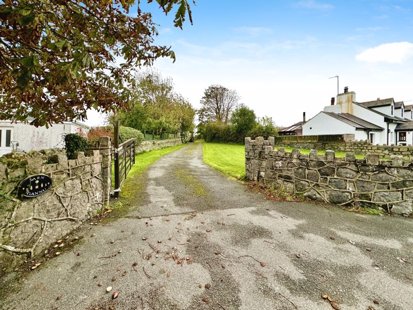
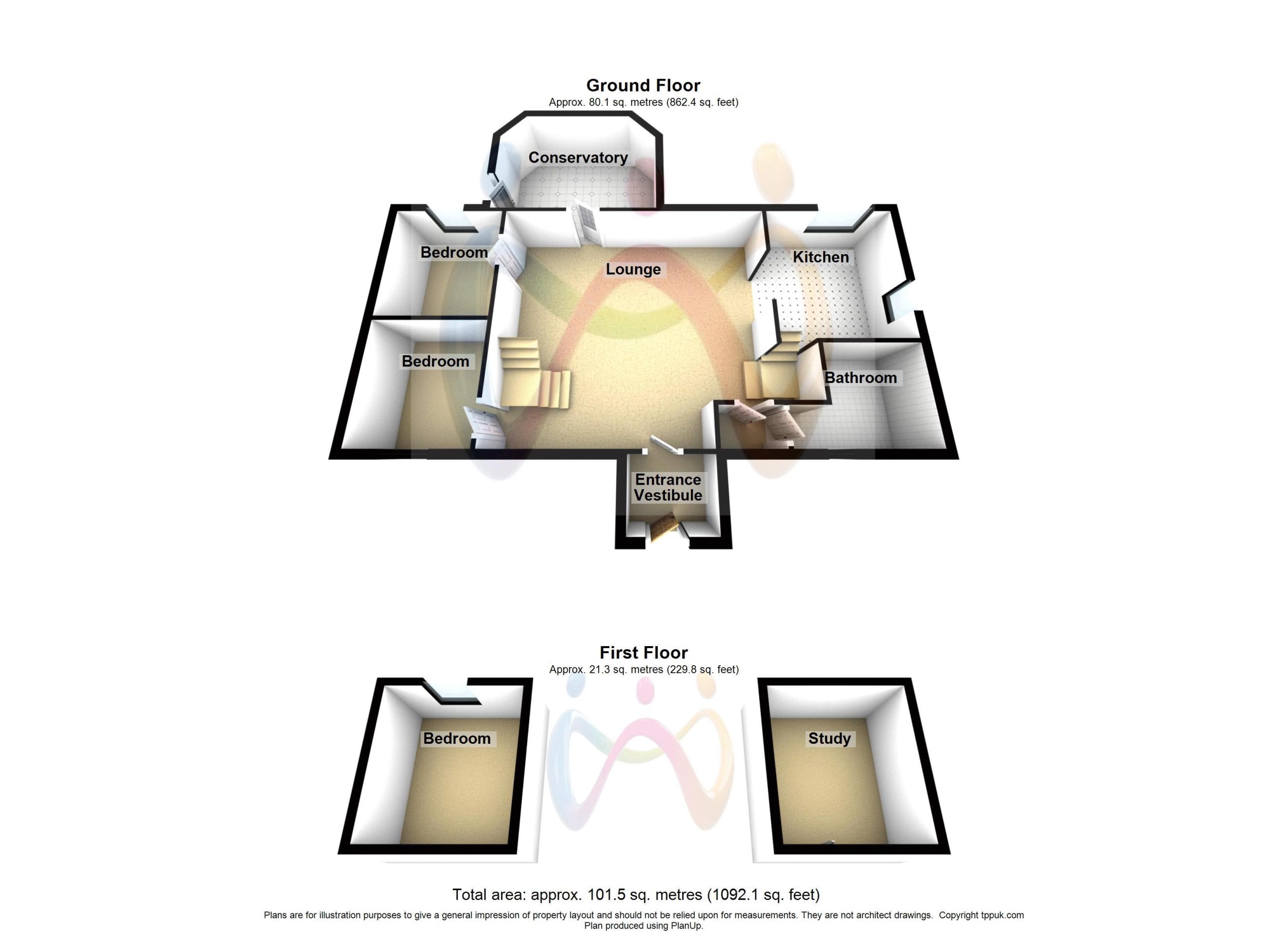



























4 Bed Detached For Sale
Discover a remarkable chance to acquire a spacious family home nestled on a generous, set-back plot in the charming semi-rural village of Bodedern. This property boasts ample room and versatility both inside and out. The ground floor features a kitchen that seamlessly connects to the dining area and lounge, along with four bedrooms (including one with an en-suite), a family bathroom, a cosy sitting room, and a utility space. Access to the garage is also available from this level. Upstairs, you’ll find two additional rooms that could easily be transformed into two more bedrooms (subject to planning consents). Outside, a long gated driveway leads you past various workshops and outbuildings, ensuring parking is never a concern. One of the workshops even includes a charging port for electric vehicles. The expansive lawn offers stunning views of the surrounding fields, complemented by a smaller, enclosed garden at the back. This property is truly more than meets the eye from the street, and a viewing is essential to fully appreciate all it has to offer.
Ground Floor
Kitchen 14' 10'' x 12' 4'' (4.53m x 3.75m)
Fitted with a matching range of base and eye level units with worktop space over, 1½ bowl stainless steel sink unit with single drainer and mixer tap, built-in dishwasher, space for fridge/freezer, fitted range with double oven and 5 ring hob with extractor hood over, PVCu double glazed window to front, radiator, , door to:
Dining Room 18' 10'' x 10' 1'' (5.75m x 3.07m)
uPVC double glazed windows to side and rear, two radiators, space for long table and chairs perfect for entertaining guests, door to inner hallway, double arched doorway to:
Lounge 22' 1'' x 13' 6'' (6.74m x 4.12m)
uPVC double glazed window to rear, feature exposed rustic brick to one wall housing coal effect gas fire and wooden mantle, two radiators, double doors to front opening onto a gravelled patio.
Inner Hallway
Radiator, stairs to first floor, doors to bedrooms and bathroom, open plan to:
Sitting Room 20' 7'' x 7' 10'' (6.27m x 2.38m)
Full height double glazed windows to rear, radiator, uPVC double glazed sliding door onto the rear garden/patio, doors to:
Utility Room 8' 0'' x 7' 7'' (2.45m x 2.32m)
Fitted with base and eye level units with worktop space over, stainless steel sink unit with single drainer, space and plumbing for washing machine, small window to side
Bedroom 4 10' 4'' x 7' 10'' (3.15m x 2.39m)
Radiator to rear
Bedroom 1 13' 5'' x 10' 3'' (4.09m x 3.12m)
uPVC double glazed window to front, radiator.
Bedroom 2 15' 4'' x 8' 3'' (4.67m x 2.51m)
iPVC double glazed window to side, radiator, door to:
En-suite Shower Room
Three piece suite comprising shower enclosure fitted with electric shower over, pedestal wash hand basin and low-level WC, uPVC frosted double glazed window to side.
Bedroom 3 9' 6'' x 9' 10'' (2.89m x 3.00m)
PVCu double glazed window to front, radiator.
Bathroom
Four piece suite comprising panelled bath, pedestal wash hand basin, shower enclosure fitted with electric shower and low-level WC, uPVC double glazed window to front, tiled flooring, under floor heating, mirrored sliding door to storage cupboard.
First Floor
Landing
Doors to:
Study 25' 11'' x 7' 10'' (7.89m x 2.38m)
uPVC double glazed loft window, radiator to front
Storage 24' 1'' x 7' 10'' (7.34m x 2.38m)
Potential to be converted into another bedroom.
Garage
Two single glazed windows to side, light and power, inspection pit, electric roller garage door.
Outside
There is a driveway off the main road which leads up to the property with lawned gardens either side. Upon approaching the property there is ample gravelled parking with access to the garage and useful corrugated steel built triple car port fitted with a 7kwph domestic Electric Vehicle charger, which also provides dry overhead storage. Gravelled areas continue around to the front of the property providing further off road parking. To the front of the property there is a sizable piece of garden mainly laid to lawn with a fence border. Attached to the house is a walk through store shed. Again providing dry storage which leads to the rear patio providing a lovely sun trap seating/BBQ area.
The house is fitted with a 4.7 Kw Solar panel system linked to a Solis inverter to 2 Pylontech Lithium-Ion battery storage units which provide up to 2200 Whof usable capacity each.
Note to Buyers
There is an easement on the land for right of access to the neighbouring fields, further details of this are available with the agents.
"*" indicates required fields
"*" indicates required fields
"*" indicates required fields