This recently renovated detached bungalow offers a modern, adaptable layout to suit the requirements of any individual. It can serve as a large family home, retirement residence with single-storey accommodation, or multigenerational living. Viewings by appointment only. Contact 01248 355333 today.
Nestled towards the end of a peaceful and exclusive cul-de-sac in the highly desirable Eithinog area, this beautifully presented and recently modernised detached family home offers versatile living spaces with ample potential for further expansion if desired. Designed with a contemporary style and functionality in mind, the property features an open-plan living area incorporating a modern kitchen, and further sunroom overlooking the private rear garden, four well-proportioned bedrooms, and two bathrooms on the ground floor. The first floor boasts a further spacious bedroom with an en-suite, providing a private retreat. Ideally positioned within 300 yards of both primary and secondary schools and conveniently located between the city's renowned University and Hospital, this home is perfectly suited for a growing family. With no onward chain, it is ready for immediate occupancy. Benefitting from planning permission to increase the size of accommodation (C24/0730/11/DT), further details can be found online.
Entrance Hall
You are immediately struck by the contemporary feel of the property as you open the double glazed front door into this “L” shaped hall with light timber effect flooring and radiator. A doorway to the right opens into:-
Open Pan Lounge/Diner & Kitchen 24' 2'' x 24' 0'' (7.36m x 7.31m)
Providing an “L” shaped room creating distinct sitting room and kitchen areas with the measurements given showing maximum lengths the lounge area has a double glazed window to the front and single radiator with the light wood effect flooring flowing through to the kitchen area which is comprehensively fitted with a wealth of modern wall and base units having working surfaces above and extending to provide a breakfast bar area. The units incorporate an integrated fridge, and dishwasher with the window overlooking the private rear garden. To the rear of the kitchen is a utility porch with access to the rear garden.
Sun Room 11' 7'' x 6' 7'' (3.53m x 2.01m)
With the same flooring as the lounge area enabling a seamless flow into this sun room area providing a most appealing distinct sitting area in which to overlook the spacious rear garden, with double glazed bi fold doors opening out onto this garden area. The return leg of the entrance hall leads to a bedroom wing laid out to provide:-
First Floor
Staircase from the lounge area leads up to the first floor bedroom and en suite bathroom.
Bedroom 11' 1'' x 9' 11'' (3.38m x 3.02m)
With double glazed window to front, radiator, and wood effect flooring.
Bedroom 12' 5'' x 11' 1'' (3.78m x 3.38m)
With double glazed window to front, radiator, and wood effect flooring. Built in wardrobe
Bedroom 10' 10'' x 9' 2'' (3.30m x 2.79m)
With double glazed window to rear, radiator, and wood effect flooring. Built in wardrobe
Shower Room
With modern suite of shower cubicle, wash hand basin and wc. Radiator.
Bedroom 9' 2'' x 9' 1'' (2.79m x 2.77m)
Having window to the side and rear, laminate flooring, and a radiator. A sliding door opens into:-
Ensuite Shower Room 9' 1'' x 5' 10'' (2.77m x 1.78m)
With shower cubicle, wash hand basin and wc. Radiator. A small flight of stairs leads down to a
Utility Area 9' 1'' x 5' 10'' (2.77m x 1.78m)
Which could be converted to a kitchen area for an annex., and a door leads directly into:-
Garage 18' 0'' x 9' 1'' (5.48m x 2.77m)
With garage door and potential to convert into further accommodation if required and subject to the necessary consents. An enclosed staircase from the lounge area leads up to:-
First Floor Bedroom 24' 2'' x 12' 10'' (7.36m x 3.91m)
With window to front, and rear, and double radiator.
Ensuite Bathroom
With panelled bath wash hand basin and wc.
Outside
With a well cared for level garden to the front having lawns and flower beds the driveway to the side provides off road parking and leads up to the integral garage with a surprisingly good sized lawned garden area to the rear providing pleasant seating areas.
Tenure
We have been advised that the property is held on a freehold basis.
Material Information
Since September 2024 Gwynedd Council have introduced an Article 4 directive so, if you're planning to use this property as a holiday home or for holiday lettings, you may need to apply for planning permission to change its use. (Note: Currently, this is for Gwynedd Council area only)
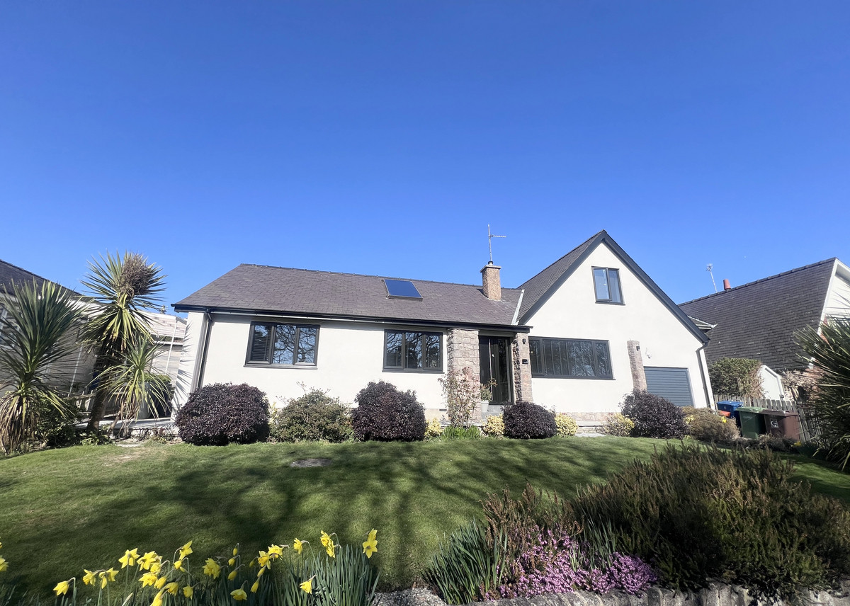



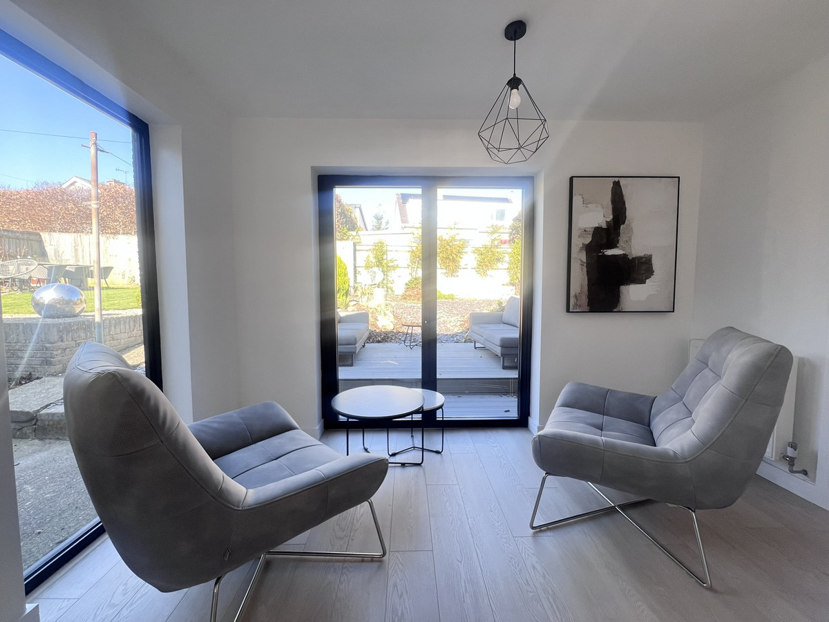
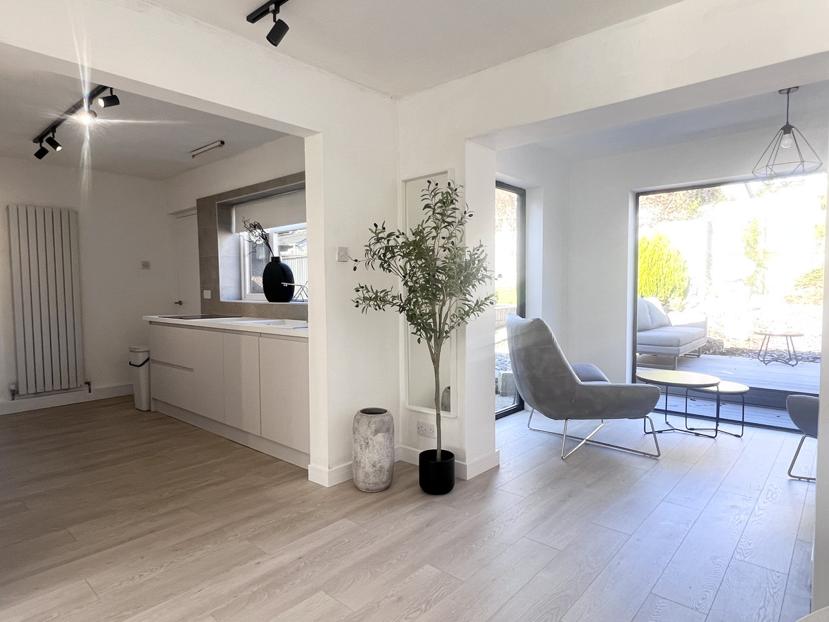
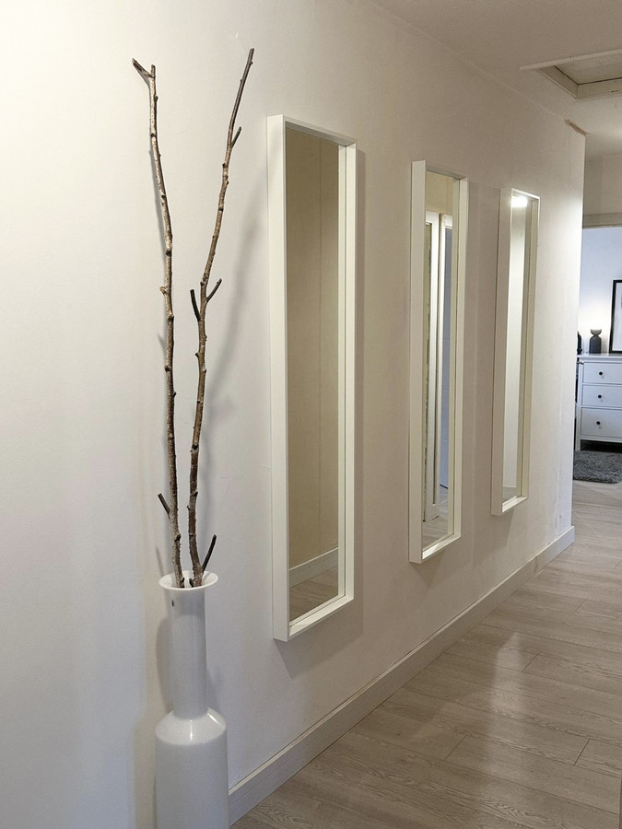
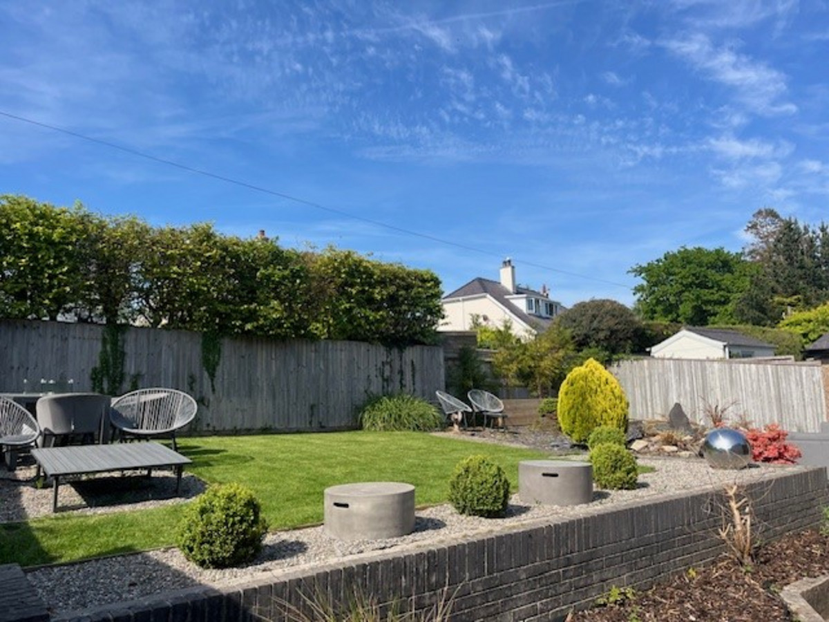
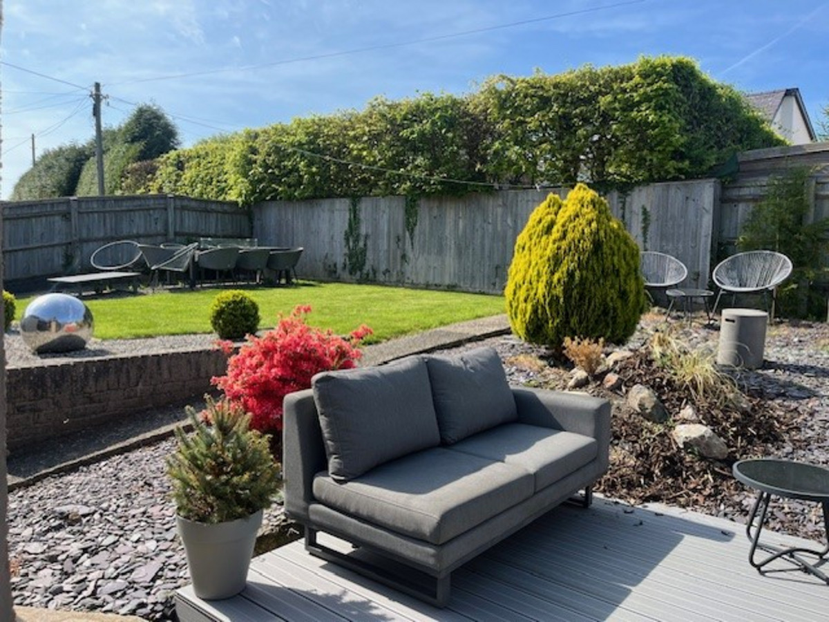
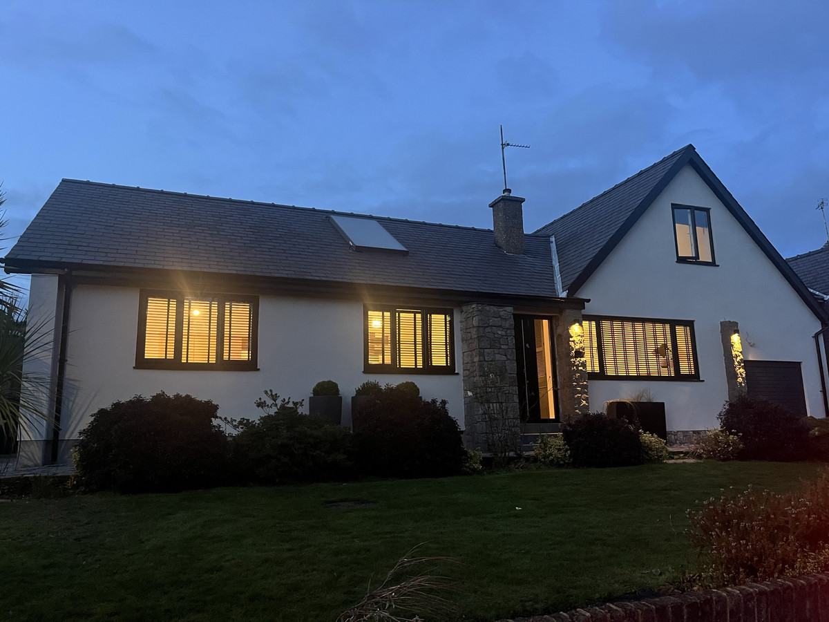
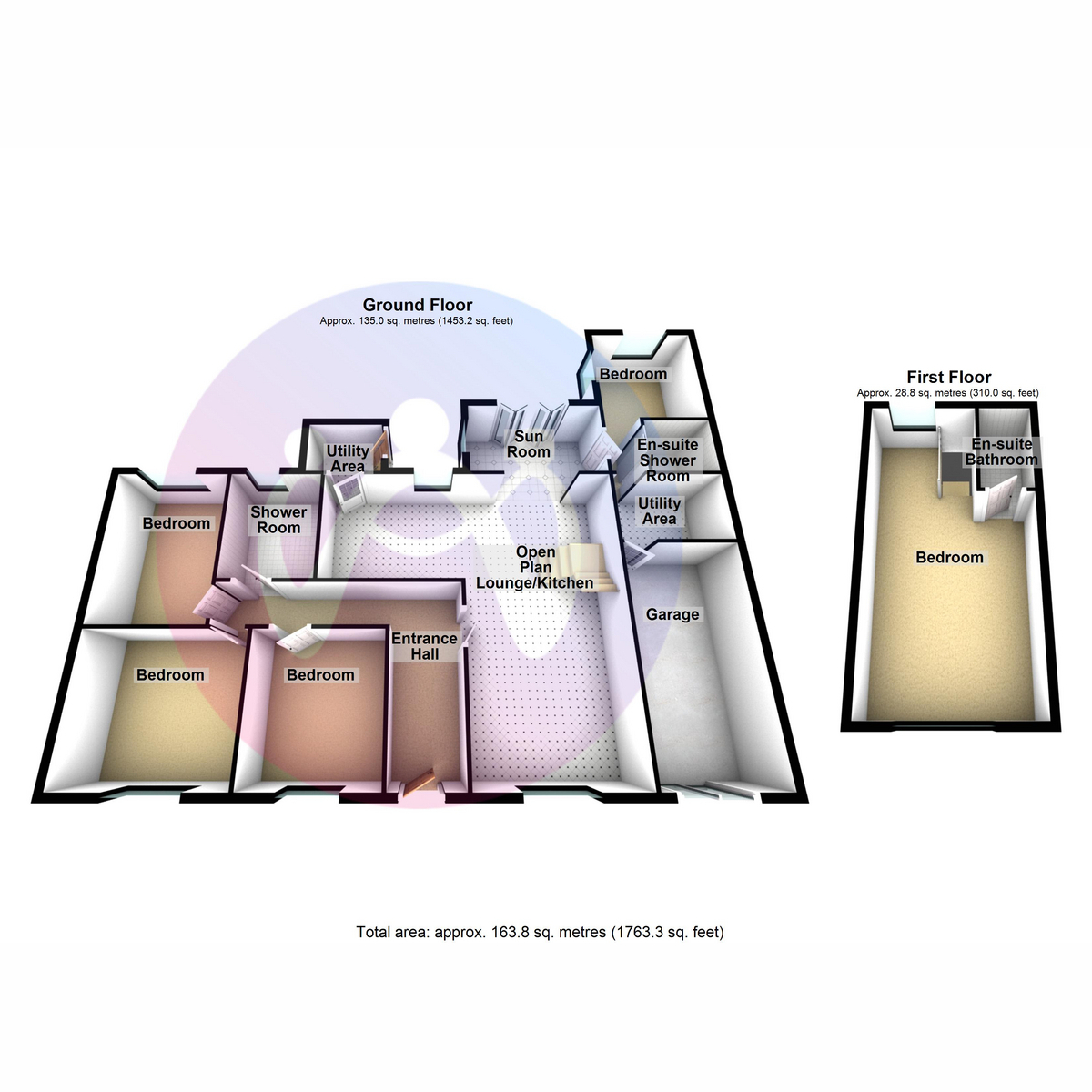
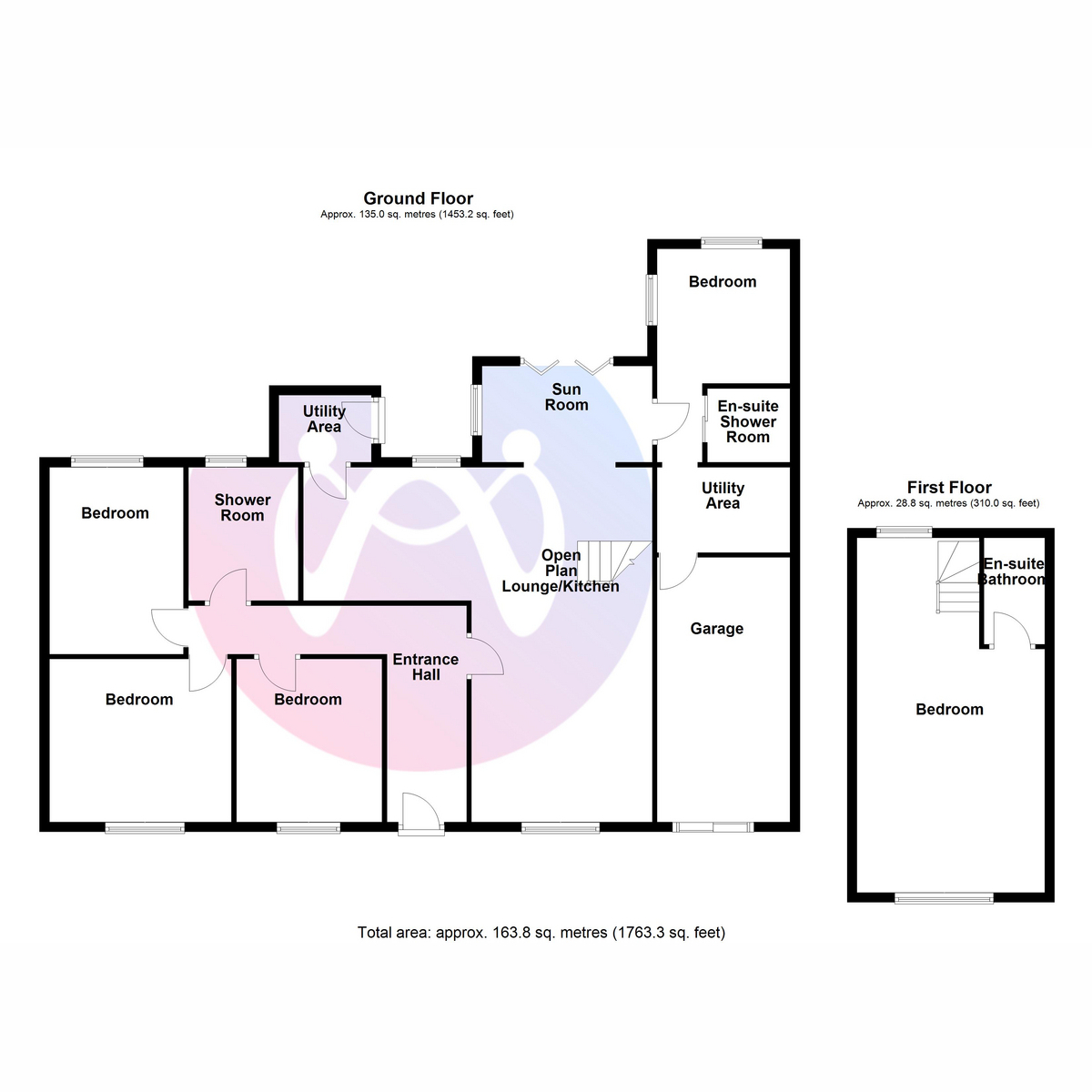










5 Bed Detached house For Sale
This recently renovated detached bungalow offers a modern, adaptable layout to suit the requirements of any individual. It can serve as a large family home, retirement residence with single-storey accommodation, or multigenerational living. Viewings by appointment only. Contact 01248 355333 today.
Nestled towards the end of a peaceful and exclusive cul-de-sac in the highly desirable Eithinog area, this beautifully presented and recently modernised detached family home offers versatile living spaces with ample potential for further expansion if desired. Designed with a contemporary style and functionality in mind, the property features an open-plan living area incorporating a modern kitchen, and further sunroom overlooking the private rear garden, four well-proportioned bedrooms, and two bathrooms on the ground floor. The first floor boasts a further spacious bedroom with an en-suite, providing a private retreat. Ideally positioned within 300 yards of both primary and secondary schools and conveniently located between the city's renowned University and Hospital, this home is perfectly suited for a growing family. With no onward chain, it is ready for immediate occupancy. Benefitting from planning permission to increase the size of accommodation (C24/0730/11/DT), further details can be found online.
Entrance Hall
You are immediately struck by the contemporary feel of the property as you open the double glazed front door into this “L” shaped hall with light timber effect flooring and radiator. A doorway to the right opens into:-
Open Pan Lounge/Diner & Kitchen 24' 2'' x 24' 0'' (7.36m x 7.31m)
Providing an “L” shaped room creating distinct sitting room and kitchen areas with the measurements given showing maximum lengths the lounge area has a double glazed window to the front and single radiator with the light wood effect flooring flowing through to the kitchen area which is comprehensively fitted with a wealth of modern wall and base units having working surfaces above and extending to provide a breakfast bar area. The units incorporate an integrated fridge, and dishwasher with the window overlooking the private rear garden. To the rear of the kitchen is a utility porch with access to the rear garden.
Sun Room 11' 7'' x 6' 7'' (3.53m x 2.01m)
With the same flooring as the lounge area enabling a seamless flow into this sun room area providing a most appealing distinct sitting area in which to overlook the spacious rear garden, with double glazed bi fold doors opening out onto this garden area. The return leg of the entrance hall leads to a bedroom wing laid out to provide:-
First Floor
Staircase from the lounge area leads up to the first floor bedroom and en suite bathroom.
Bedroom 11' 1'' x 9' 11'' (3.38m x 3.02m)
With double glazed window to front, radiator, and wood effect flooring.
Bedroom 12' 5'' x 11' 1'' (3.78m x 3.38m)
With double glazed window to front, radiator, and wood effect flooring. Built in wardrobe
Bedroom 10' 10'' x 9' 2'' (3.30m x 2.79m)
With double glazed window to rear, radiator, and wood effect flooring. Built in wardrobe
Shower Room
With modern suite of shower cubicle, wash hand basin and wc. Radiator.
Bedroom 9' 2'' x 9' 1'' (2.79m x 2.77m)
Having window to the side and rear, laminate flooring, and a radiator. A sliding door opens into:-
Ensuite Shower Room 9' 1'' x 5' 10'' (2.77m x 1.78m)
With shower cubicle, wash hand basin and wc. Radiator. A small flight of stairs leads down to a
Utility Area 9' 1'' x 5' 10'' (2.77m x 1.78m)
Which could be converted to a kitchen area for an annex., and a door leads directly into:-
Garage 18' 0'' x 9' 1'' (5.48m x 2.77m)
With garage door and potential to convert into further accommodation if required and subject to the necessary consents. An enclosed staircase from the lounge area leads up to:-
First Floor Bedroom 24' 2'' x 12' 10'' (7.36m x 3.91m)
With window to front, and rear, and double radiator.
Ensuite Bathroom
With panelled bath wash hand basin and wc.
Outside
With a well cared for level garden to the front having lawns and flower beds the driveway to the side provides off road parking and leads up to the integral garage with a surprisingly good sized lawned garden area to the rear providing pleasant seating areas.
Tenure
We have been advised that the property is held on a freehold basis.
Material Information
Since September 2024 Gwynedd Council have introduced an Article 4 directive so, if you're planning to use this property as a holiday home or for holiday lettings, you may need to apply for planning permission to change its use. (Note: Currently, this is for Gwynedd Council area only)
"*" indicates required fields
"*" indicates required fields
"*" indicates required fields