Discover coastal living with this five-bedroom detached home offering stunning sea views over Bull Bay. Enjoy landscaped gardens, ample storage, and workshop space. Close to Amlwch's amenities, schools, and rugged coastline, this property blends beauty with convenience.
Bask in the splendour of coastal living with this exceptional five-bedroom detached property, perfectly poised in an elevated position that offers breathtaking views over the rooftops of Bull Bay and out to the vast sea beyond. This home is a true sanctuary, providing not only generous living spaces but also ample ancillary areas ideal for storage or workshops, catering to all your practical needs. The interiors are designed to maximise the stunning vistas, with both the living room and bedrooms offering panoramic views that are simply mesmerising. Outside, the landscaped gardens are a testament to the natural beauty of the area, capturing the rugged rock faces and offering a variety of seating areas where you can unwind and soak in the serene surroundings. This is a home that seamlessly blends comfort with the awe-inspiring beauty of its natural setting.
Nestled in a location that epitomises the charm of coastal Anglesey, this property is a gateway to a lifestyle enriched by nature. The rugged coastline and pebbly beach coves of Bull Bay are just moments away, offering endless opportunities for exploration and relaxation. Nearby Amlwch provides a range of amenities, including shops, a medical centre, and both primary and secondary schools, ensuring that all your daily needs are met with ease. The area is steeped in history and natural beauty, making it a perfect setting for those seeking a peaceful yet connected lifestyle. Whether you're drawn to the allure of the sea, the convenience of nearby amenities, or the tranquillity of a beautifully landscaped garden, this property offers a unique opportunity to embrace the best of coastal living.
Basement
Note that the basement level has restricted head height and in some areas narrows to storage/crawl spaces.
Workshop 3.90m (12'10") x 3.42m (11'3")
Rear access door. Open to Boiler Room with further benches and storage.
Garden Store 3.14m (10'4") x 2.97m (9'9")
Open plan to:
Storage 4.88m (16') x 4.26m (14') maximum dimensions
Ground Floor
Entrance Vestibule
Entrance Door. Window to side. Door to:
Entrance Hall
Window to side. Radiator. Stairs leading to first floor. Door to:
Lounge 5.00m (16'5") x 3.88m (12'9")
Electric fireplace with optional gas supply and featuring a decorative inset.
Dining Room 3.14m (10'4") x 2.97m (9'9")
Window to rear. Radiator. Door to:
Kitchen/Breakfast Room 4.33m (14'2") x 3.11m (10'2")
Fitted with a matching range of base and eye level units with worktop space over and sink unit. Some built in appliances. Two windows to side. Radiator. Doors to under stairs storage, hallway and:
Rear Lobby
Window to front, rear and side. Radiator.
Utility Room 3.05m (10') x 2.83m (9'3")
With plumbing for washing machine, dishwasher and space for tumble dryer and large fridge/chest freezer.
Garage 5.53m x 3.16m
A full head height sunken ground inspection work pit, remote-controlled electric roller door. Open plan to
Store 4.50m x 2.69m
The second garage large enough to accommodate a small car. Window to side. Remote-controlled electric roller door to front.
WC
First Floor
Landing
Door to linen cupboard room housing hot water cylinder.
Bedroom 1 4.73m (15'6") x 3.01m (9'11")
Window to rear. Radiator. Door to storage cupboard.
Bedroom 2 3.29m (10'10") x 3.20m (10'6")
Window to side. Radiator.
Bedroom 3 3.30m (10'10") x 3.21m (10'6")
Window to side. Radiator.
Bedroom 4 14'4" x 9'2" (4.39m x 2.81m)
Maximum Dimensions.
Window to side. Radiator with wash hand basin.
Bedroom 5 2.13m (7') x 1.93m (6'4")
Window to side. Radiator.
Bathroom 10'3" x 5'11" (3.13m x 1.81m)
Four piece suite comprising bath, wash hand basin in vanity unit, shower enclosure with fitted electric shower and WC. Tiled surround. Heated towel rail. Two windows to side.
Outside
Driveway to front with space for three cars and access pathways to both sides of the property leading to tiered rear garden with mature planting and choice of seating areas all surrounding the natural rock face.
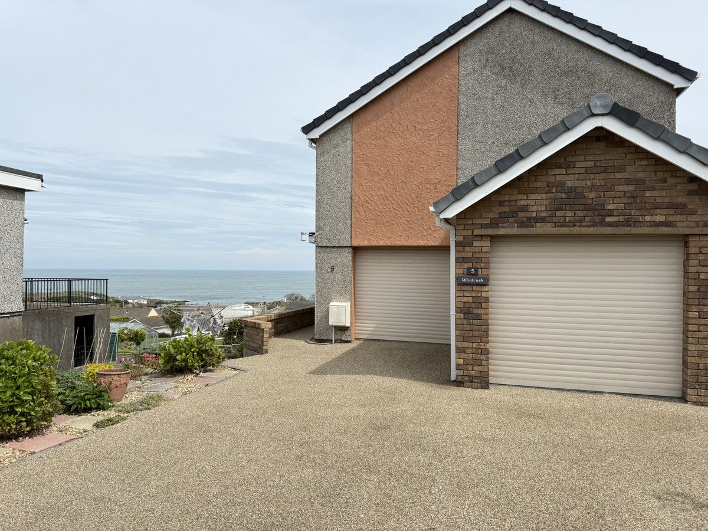
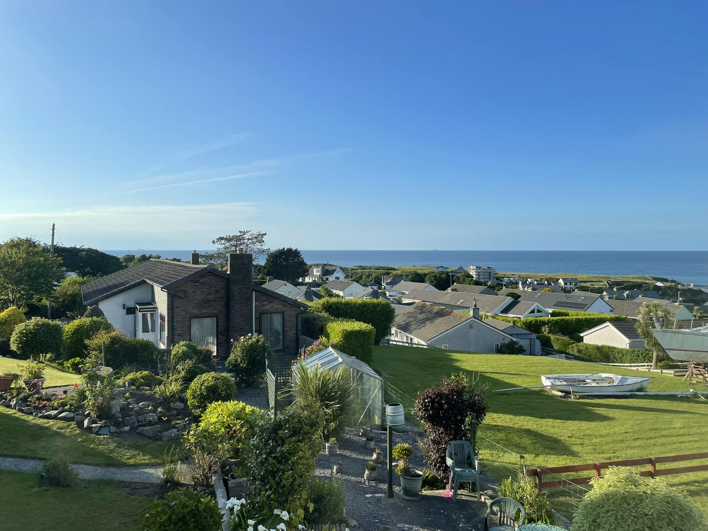

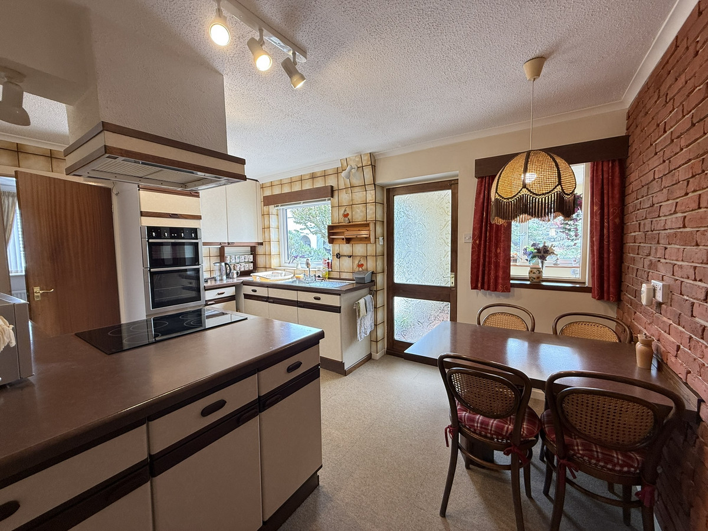
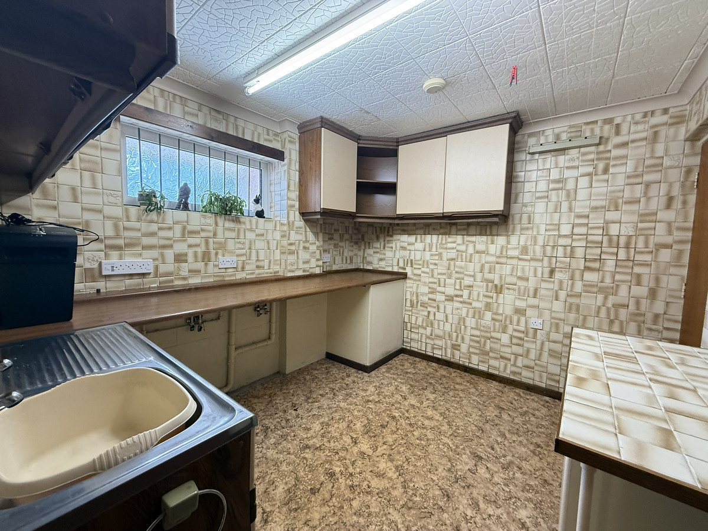
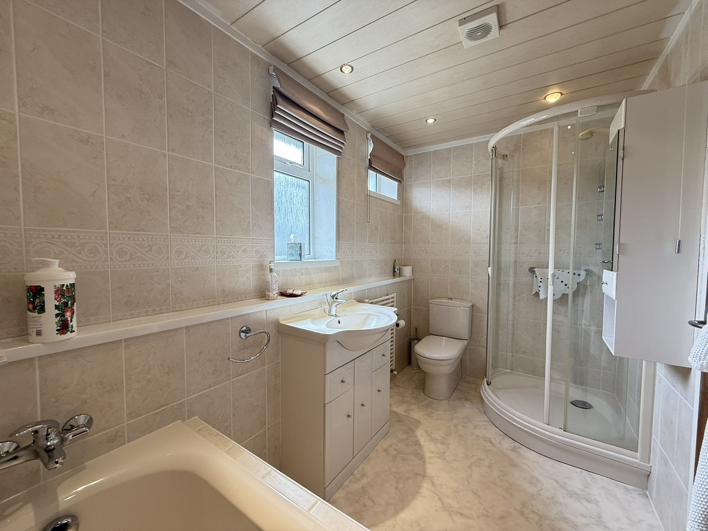

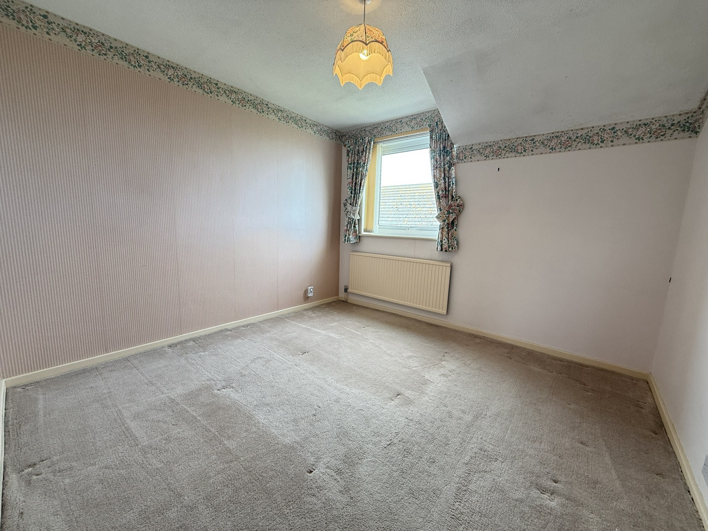
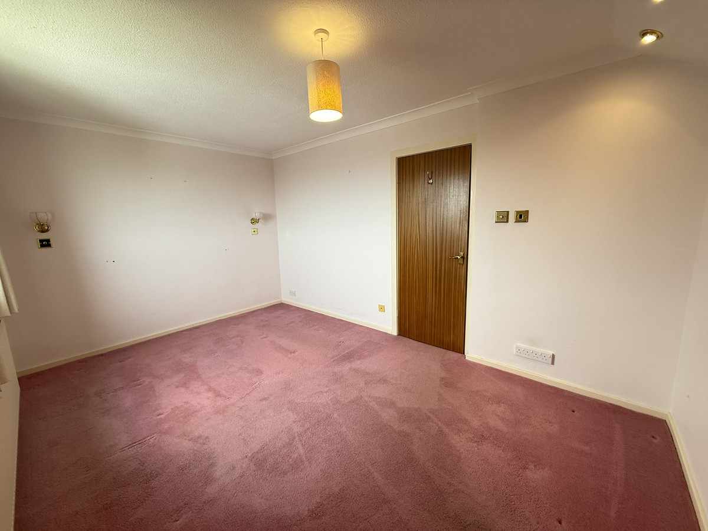

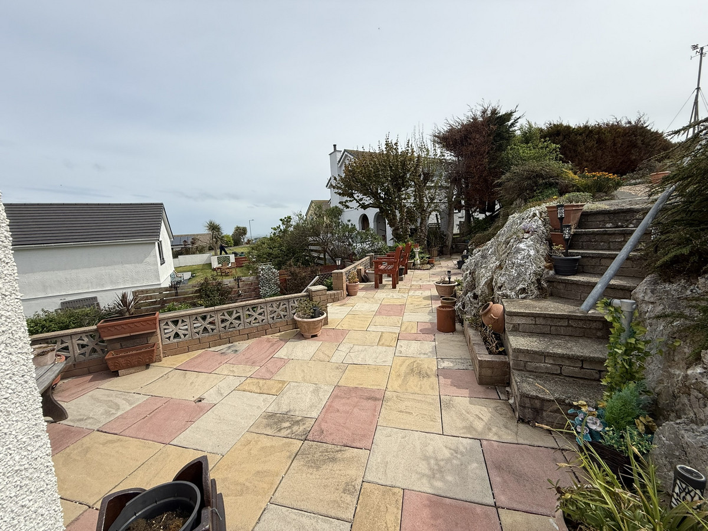

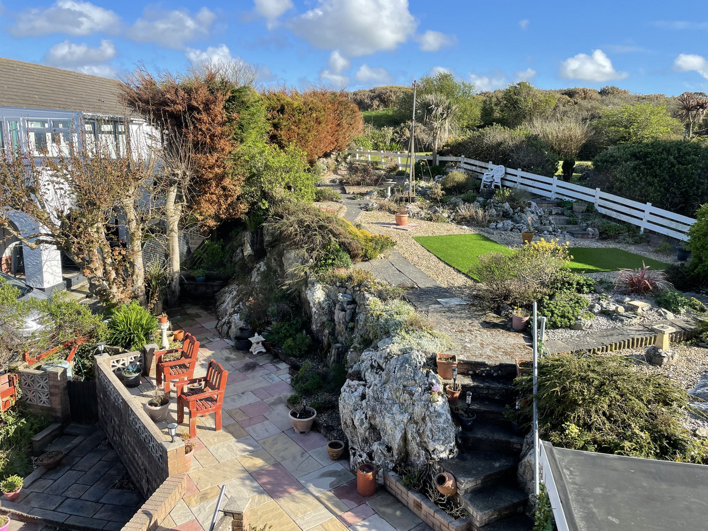


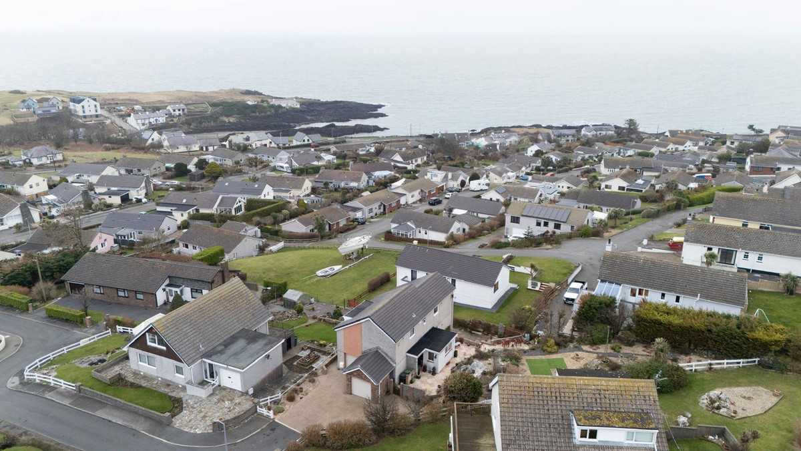

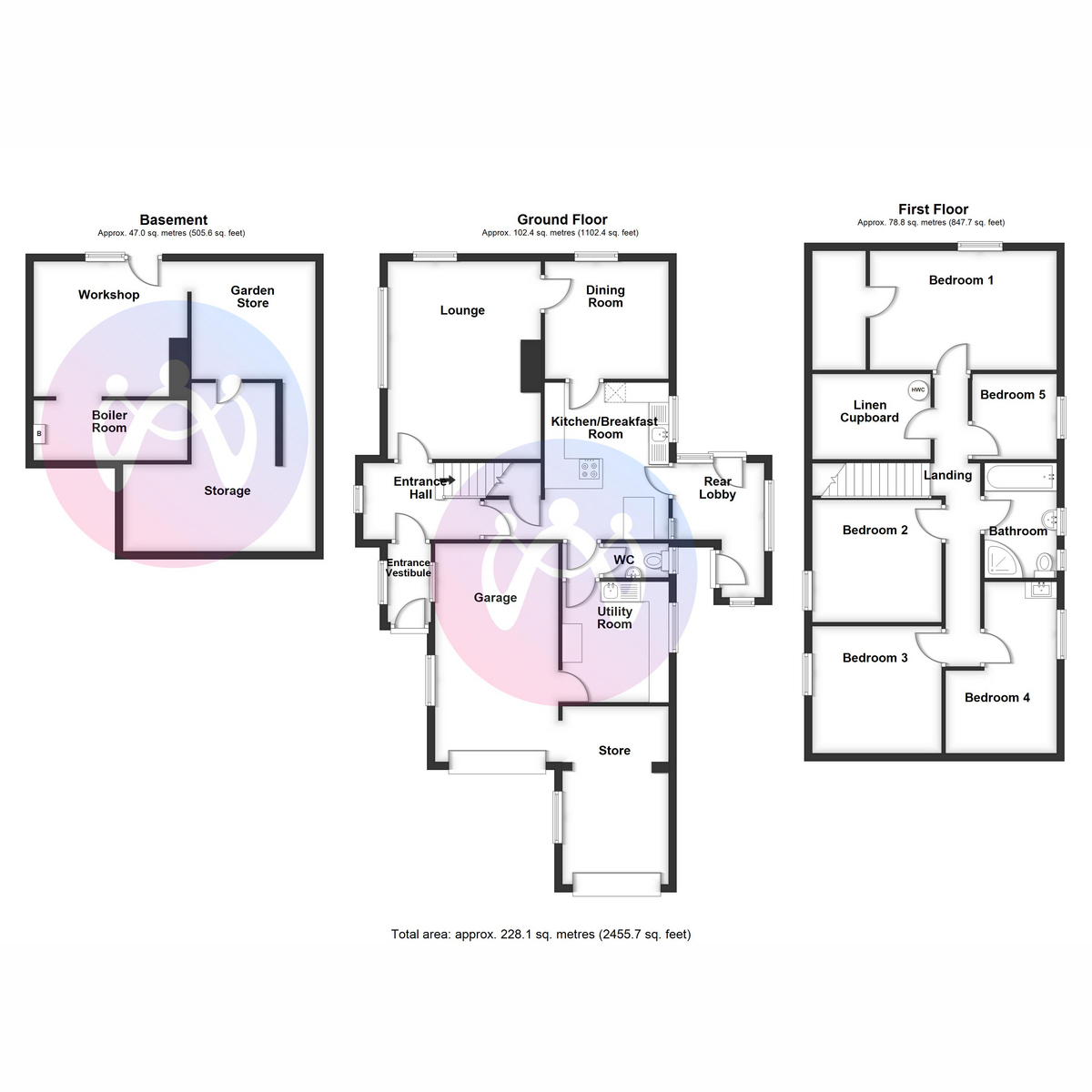

















5 Bed Detached house For Sale
Discover coastal living with this five-bedroom detached home offering stunning sea views over Bull Bay. Enjoy landscaped gardens, ample storage, and workshop space. Close to Amlwch's amenities, schools, and rugged coastline, this property blends beauty with convenience.
Bask in the splendour of coastal living with this exceptional five-bedroom detached property, perfectly poised in an elevated position that offers breathtaking views over the rooftops of Bull Bay and out to the vast sea beyond. This home is a true sanctuary, providing not only generous living spaces but also ample ancillary areas ideal for storage or workshops, catering to all your practical needs. The interiors are designed to maximise the stunning vistas, with both the living room and bedrooms offering panoramic views that are simply mesmerising. Outside, the landscaped gardens are a testament to the natural beauty of the area, capturing the rugged rock faces and offering a variety of seating areas where you can unwind and soak in the serene surroundings. This is a home that seamlessly blends comfort with the awe-inspiring beauty of its natural setting.
Nestled in a location that epitomises the charm of coastal Anglesey, this property is a gateway to a lifestyle enriched by nature. The rugged coastline and pebbly beach coves of Bull Bay are just moments away, offering endless opportunities for exploration and relaxation. Nearby Amlwch provides a range of amenities, including shops, a medical centre, and both primary and secondary schools, ensuring that all your daily needs are met with ease. The area is steeped in history and natural beauty, making it a perfect setting for those seeking a peaceful yet connected lifestyle. Whether you're drawn to the allure of the sea, the convenience of nearby amenities, or the tranquillity of a beautifully landscaped garden, this property offers a unique opportunity to embrace the best of coastal living.
Basement
Note that the basement level has restricted head height and in some areas narrows to storage/crawl spaces.
Workshop 3.90m (12'10") x 3.42m (11'3")
Rear access door. Open to Boiler Room with further benches and storage.
Garden Store 3.14m (10'4") x 2.97m (9'9")
Open plan to:
Storage 4.88m (16') x 4.26m (14') maximum dimensions
Ground Floor
Entrance Vestibule
Entrance Door. Window to side. Door to:
Entrance Hall
Window to side. Radiator. Stairs leading to first floor. Door to:
Lounge 5.00m (16'5") x 3.88m (12'9")
Electric fireplace with optional gas supply and featuring a decorative inset.
Dining Room 3.14m (10'4") x 2.97m (9'9")
Window to rear. Radiator. Door to:
Kitchen/Breakfast Room 4.33m (14'2") x 3.11m (10'2")
Fitted with a matching range of base and eye level units with worktop space over and sink unit. Some built in appliances. Two windows to side. Radiator. Doors to under stairs storage, hallway and:
Rear Lobby
Window to front, rear and side. Radiator.
Utility Room 3.05m (10') x 2.83m (9'3")
With plumbing for washing machine, dishwasher and space for tumble dryer and large fridge/chest freezer.
Garage 5.53m x 3.16m
A full head height sunken ground inspection work pit, remote-controlled electric roller door. Open plan to
Store 4.50m x 2.69m
The second garage large enough to accommodate a small car. Window to side. Remote-controlled electric roller door to front.
WC
First Floor
Landing
Door to linen cupboard room housing hot water cylinder.
Bedroom 1 4.73m (15'6") x 3.01m (9'11")
Window to rear. Radiator. Door to storage cupboard.
Bedroom 2 3.29m (10'10") x 3.20m (10'6")
Window to side. Radiator.
Bedroom 3 3.30m (10'10") x 3.21m (10'6")
Window to side. Radiator.
Bedroom 4 14'4" x 9'2" (4.39m x 2.81m)
Maximum Dimensions.
Window to side. Radiator with wash hand basin.
Bedroom 5 2.13m (7') x 1.93m (6'4")
Window to side. Radiator.
Bathroom 10'3" x 5'11" (3.13m x 1.81m)
Four piece suite comprising bath, wash hand basin in vanity unit, shower enclosure with fitted electric shower and WC. Tiled surround. Heated towel rail. Two windows to side.
Outside
Driveway to front with space for three cars and access pathways to both sides of the property leading to tiered rear garden with mature planting and choice of seating areas all surrounding the natural rock face.
"*" indicates required fields
"*" indicates required fields
"*" indicates required fields