Charming semi-detached three-bedroom home in Gaerwen, updated with a modern kitchen and shower room. Features rear parking and an insulated storage shed. Conveniently located near a park, shop, and primary school, offering a perfect blend of comfort and community
Ready to welcome its new owners, this delightful semi-detached three-bedroom property in Gaerwen offers a seamless blend of modern updates and classic comfort. Recently enhanced by the current owners, the home boasts a contemporary kitchen and a sleek shower room, ensuring a move-in-ready experience. The thoughtfully designed interior provides a warm and inviting atmosphere, perfect for both relaxation and entertaining. To the rear, the property features convenient parking and a generously sized, insulated storage shed, complete with double glazing and mains power—ideal for a workshop or additional storage space or other purposes subject to the necessary consents.
Nestled in the heart of Gaerwen, this home benefits from its proximity to a range of local amenities. Just a few hundred yards away, you'll find a well-maintained park, perfect for children to play. The nearby shop caters to your everyday needs, while the local primary school offers convenience for families with young children. This vibrant community provides a welcoming environment with easy access to the surrounding countryside and the A55 expressway, making it an ideal location for those seeking a balance between rural tranquillity and urban convenience. Embrace the opportunity to make this beautifully updated property your new home and enjoy all that this charming village has to offer.
Ground Floor
Hall
Stairs to first floor. Door to:
Living Room 4.13m (13'7") x 3.48m (11'5") maximum dimensions
Window to front. Stone Fireplace. Door to:
Kitchen/Dining Area 4.46m (14'8") x 2.40m (7'10")
Fitted with a contemporary styled kitchen with worktop space over and sink unit. Intigrated Fridge/Freezer, eye level double oven and four ring hob. Window to rear. Open plan to:
Sitting Area 3.37m (11'1") x 2.10m (6'11")
Window to side and rear. Double door to rear yard/garden.
First Floor Landing
Door to:
Shower Room
Three piece suite comprising Shower enclosure and wash hand basin and WC in vanity unit. Window to rear.
Bedroom 1 3.87m (12'8") x 3.67m (12'1")
Window to front.
Bedroom 2 3.87m (12'8") x 2.40m (7'10")
Window to rear. Storage cupboard.
Bedroom 3 2.09m (6'10") x 1.93m (6'4")
Window to front. Note that currently this room has been made use of as a laundry room and clothes storage.
Outside
To the front of the property is a fore garden leading to the front door. A shared vehicular entrance leads through to the rear of both properties and opens to the parking and garden areas that are low maintenance. To the far end of the garden there is a run of storage rooms. With double glazing and insulated, these offer a superb range of uses from garden shed to garden room.
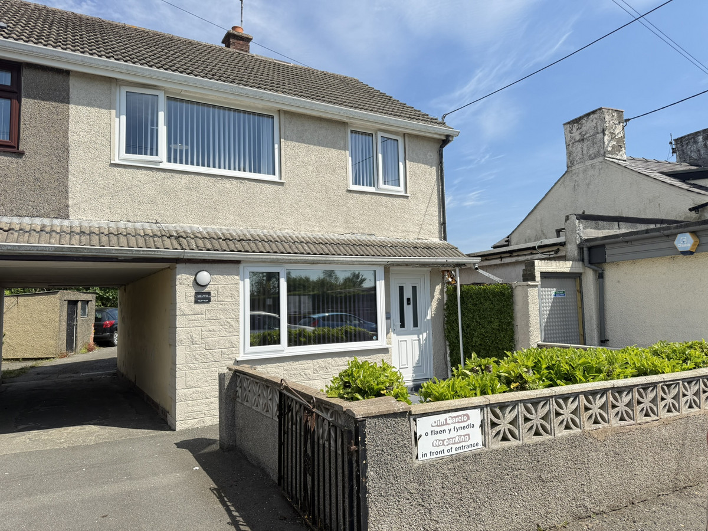
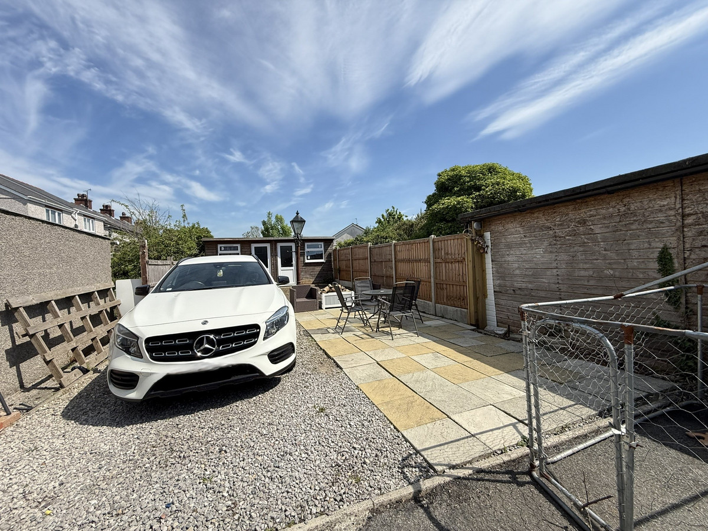
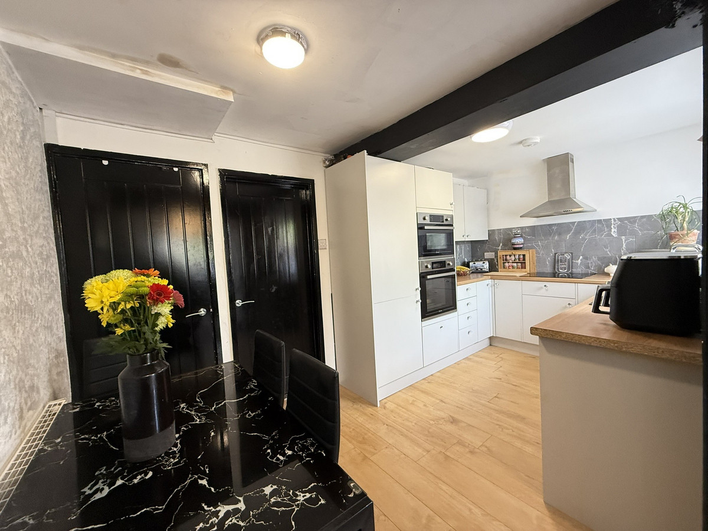
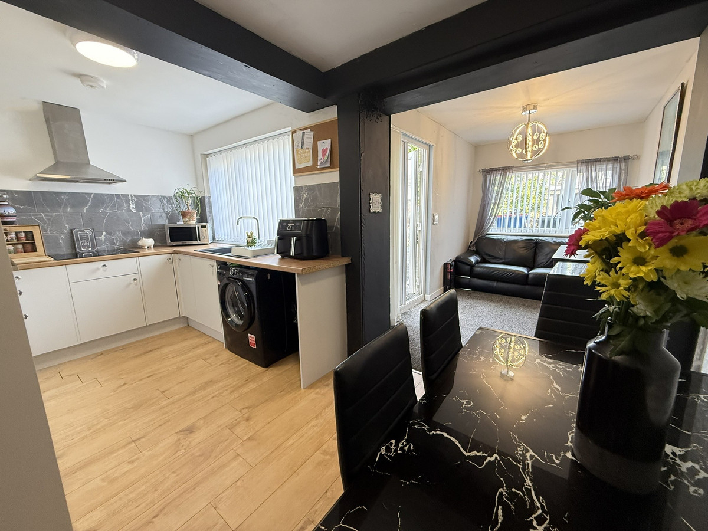
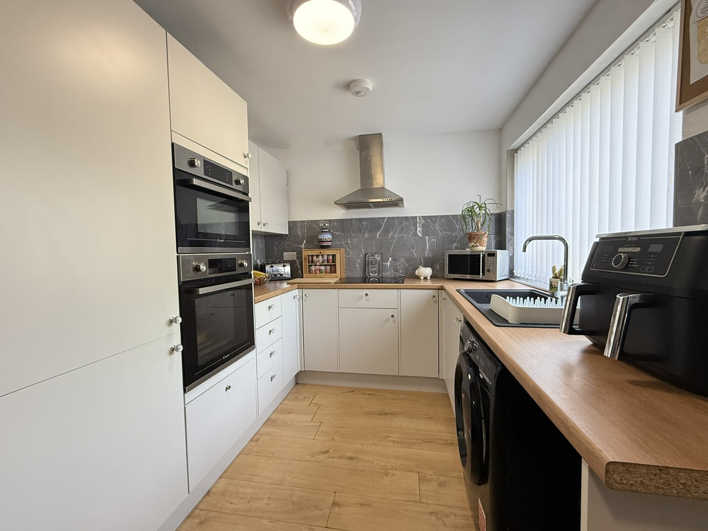


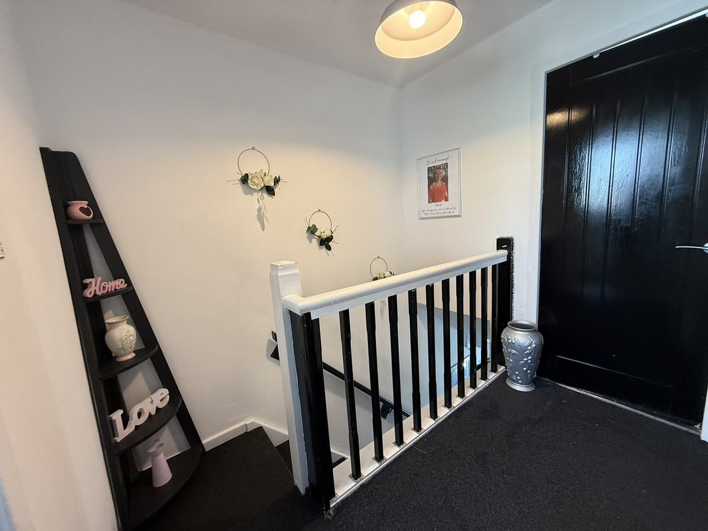
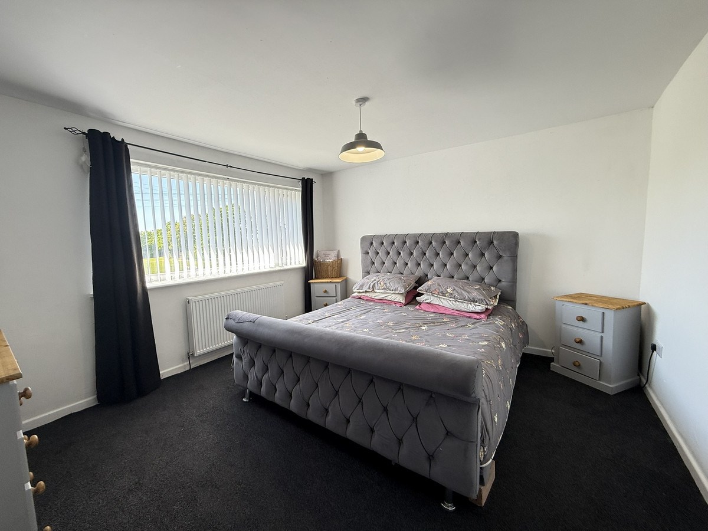
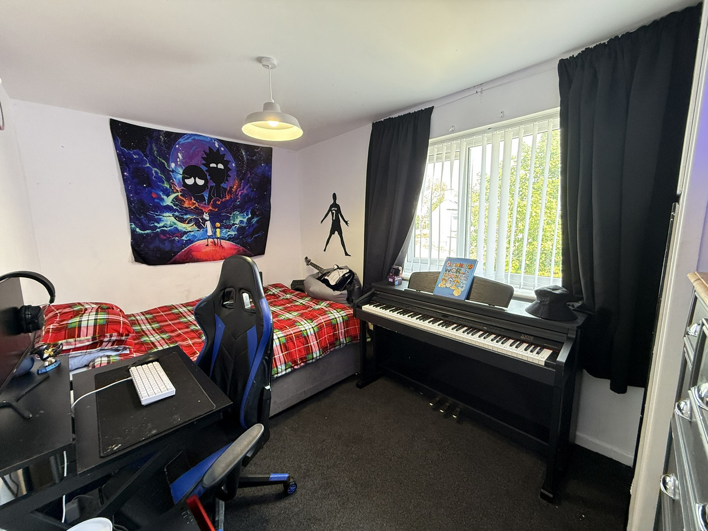
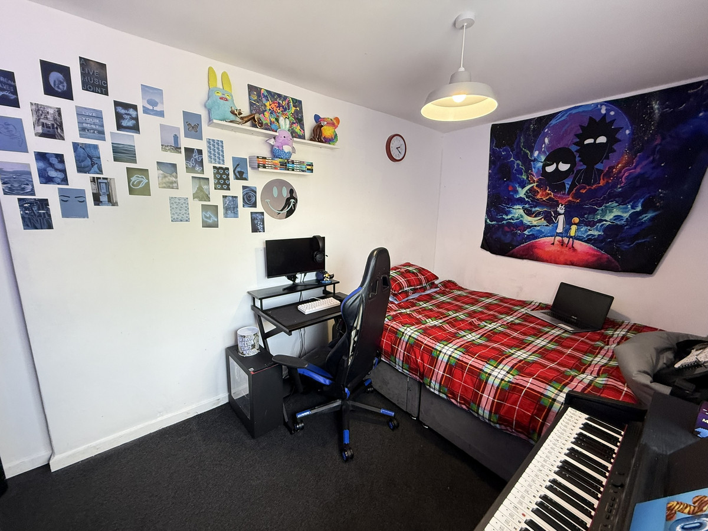


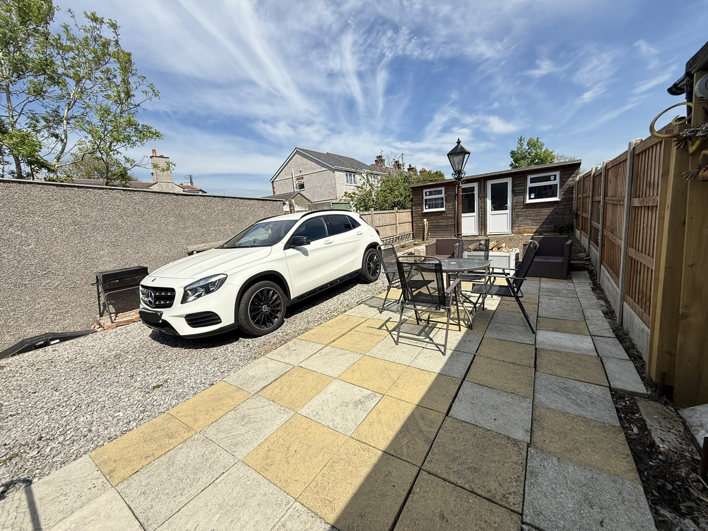
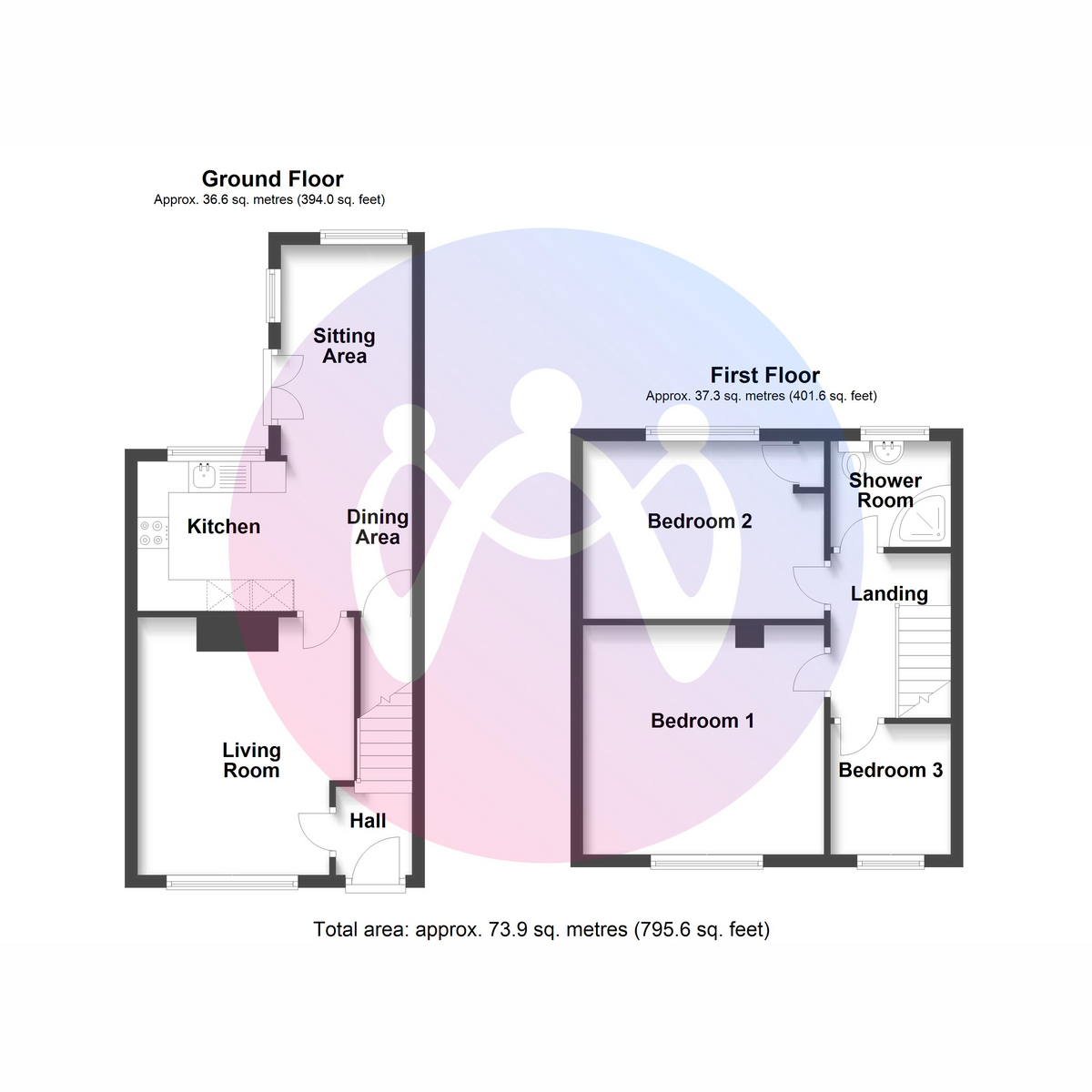















3 Bed Semi-detached house For Sale
Charming semi-detached three-bedroom home in Gaerwen, updated with a modern kitchen and shower room. Features rear parking and an insulated storage shed. Conveniently located near a park, shop, and primary school, offering a perfect blend of comfort and community
Ready to welcome its new owners, this delightful semi-detached three-bedroom property in Gaerwen offers a seamless blend of modern updates and classic comfort. Recently enhanced by the current owners, the home boasts a contemporary kitchen and a sleek shower room, ensuring a move-in-ready experience. The thoughtfully designed interior provides a warm and inviting atmosphere, perfect for both relaxation and entertaining. To the rear, the property features convenient parking and a generously sized, insulated storage shed, complete with double glazing and mains power—ideal for a workshop or additional storage space or other purposes subject to the necessary consents.
Nestled in the heart of Gaerwen, this home benefits from its proximity to a range of local amenities. Just a few hundred yards away, you'll find a well-maintained park, perfect for children to play. The nearby shop caters to your everyday needs, while the local primary school offers convenience for families with young children. This vibrant community provides a welcoming environment with easy access to the surrounding countryside and the A55 expressway, making it an ideal location for those seeking a balance between rural tranquillity and urban convenience. Embrace the opportunity to make this beautifully updated property your new home and enjoy all that this charming village has to offer.
Ground Floor
Hall
Stairs to first floor. Door to:
Living Room 4.13m (13'7") x 3.48m (11'5") maximum dimensions
Window to front. Stone Fireplace. Door to:
Kitchen/Dining Area 4.46m (14'8") x 2.40m (7'10")
Fitted with a contemporary styled kitchen with worktop space over and sink unit. Intigrated Fridge/Freezer, eye level double oven and four ring hob. Window to rear. Open plan to:
Sitting Area 3.37m (11'1") x 2.10m (6'11")
Window to side and rear. Double door to rear yard/garden.
First Floor Landing
Door to:
Shower Room
Three piece suite comprising Shower enclosure and wash hand basin and WC in vanity unit. Window to rear.
Bedroom 1 3.87m (12'8") x 3.67m (12'1")
Window to front.
Bedroom 2 3.87m (12'8") x 2.40m (7'10")
Window to rear. Storage cupboard.
Bedroom 3 2.09m (6'10") x 1.93m (6'4")
Window to front. Note that currently this room has been made use of as a laundry room and clothes storage.
Outside
To the front of the property is a fore garden leading to the front door. A shared vehicular entrance leads through to the rear of both properties and opens to the parking and garden areas that are low maintenance. To the far end of the garden there is a run of storage rooms. With double glazing and insulated, these offer a superb range of uses from garden shed to garden room.
"*" indicates required fields
"*" indicates required fields
"*" indicates required fields