Charming 5-bed semi in Bull Bay with spacious garden, ample parking, and large garage. Enjoy coastal walks and nearby Amlwch amenities. Ideal blend of space, comfort, and convenience.
Situated in the picturesque coastal village of Bull Bay, this semi-detached gem offers an abundance of space and charm. With five generously sized double bedrooms, this property is perfect for growing families or those seeking ample room for guests. The expansive garden at the front is a true delight, boasting mature planting that provides a serene and private outdoor retreat. For those with multiple vehicles, the ample off-road parking and large garage offer convenience and security, while an enclosed storage yard adds practicality. Inside, the home is warmed by oil central heating and features a spacious living area that includes an expansive lounge, a sitting room with a charming fireplace, and a bright conservatory that invites the outside in.
Bull Bay is renowned for its stunning coastal walks, offering breathtaking views and a chance to explore the natural beauty of Anglesey. The nearby town of Amlwch provides a range of amenities, including shops, cafes, and essential services, ensuring that everything you need is within easy reach. Whether you're drawn by the allure of coastal living or the convenience of nearby amenities, this property offers the perfect blend of both. Don't miss the opportunity to make this delightful house your home and enjoy the best of Bull Bay living.
Ground Floor
Porch
Window to side and Window to front.
Hallway
Radiator. Stairs with under stairs storage cupboard. Door to:
Lounge 7.00m (23') x 3.60m (11'10")
Window to rear. Two windows to front. Fireplace. Radiator.
Sitting Room 4.00m (13'1") x 3.40m (11'2")
Bay window to front. Fireplace. Radiator.
Kitchen 5.38m (17'8") x 3.46m (11'4")
Fitted with a matching range of base and eye level units with worktop space over, 1+1/2 bowl sink. Plumbing for dishwasher, space for fridge/freezer and cooker. Window to side. Radiator.
Utility 2.30m (7'7") x 0.81m (2'8")
Plumbing for washing machine and space for tumble dryer. Window to side.
Conservatory 3.75m (12'4") x 3.20m (10'6")
Skylight. Radiator. Bi-fold door.
Garage 9.00m (29'6") x 3.70m (12'2")
Three windows to side. Double door.
First Floor Landing
Window to side. Radiator. Stairs. Door to:
WC
WC & wash hand basin. Window to front.
Bathroom
Three piece suite comprising bath, pedestal wash hand basin and shower area. Window to rear. Radiator.
Bedroom 3 3.50m (11'6") x 3.00m (9'10")
Window to rear. Radiator.
Bedroom 2 3.80m (12'6") x 3.40m (11'2")
Window to side and window to front. Radiator.
Bedroom 4 3.60m (11'10") x 2.70m (8'10")
Window to rear. Radiator.
Bedroom 1 4.20m (13'9") x 3.50m (11'6")
Window to front. Door to Storage cupboard.
Second Floor Landing
Door to Storage cupboard.
Bedroom 5 3.65m (12') x 3.60m (11'10") restricted head height towards eaves
Window to rear. Electric radiator.
Outside
Extended garden to front of the property featuring lawn area, driveway with ample off road parking, mature planting as well as gated area with shed and space for storage. To the rear of the property: patio leading onto lawn area. Outbuilding with plumbing for washing machine / WC. Garage.
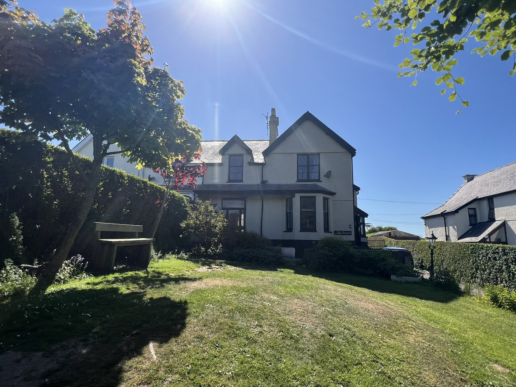
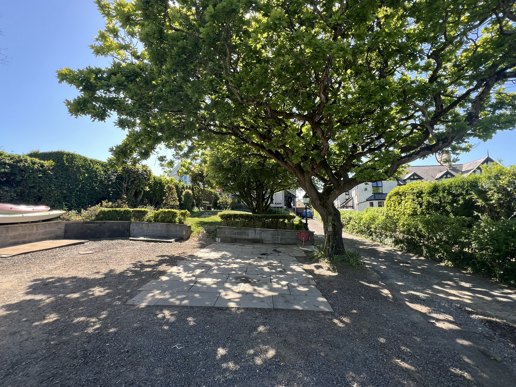
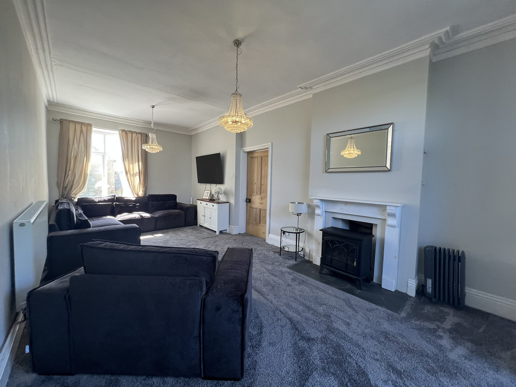
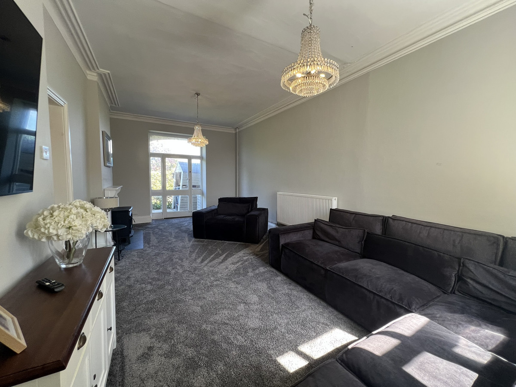
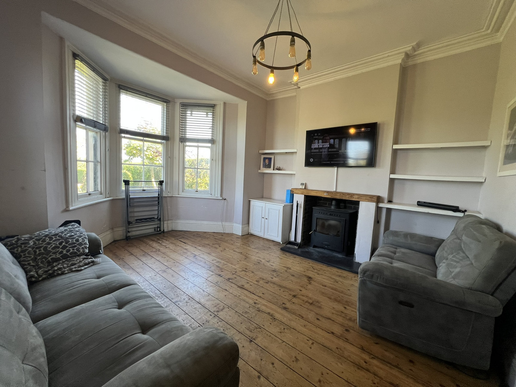
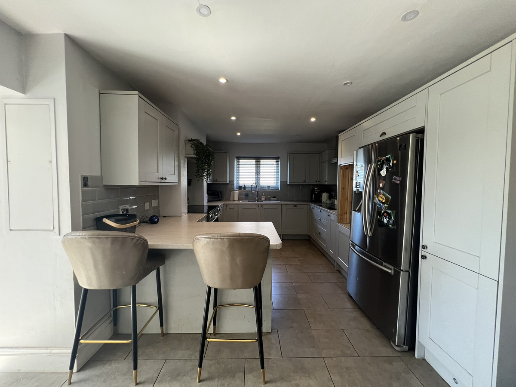
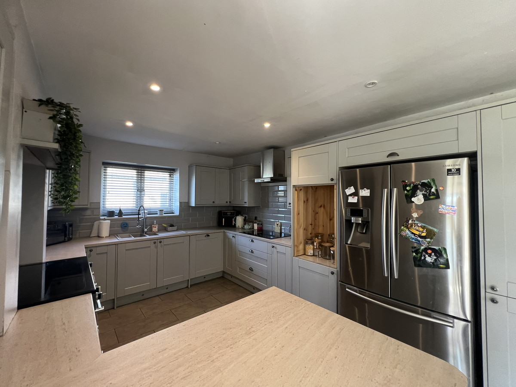
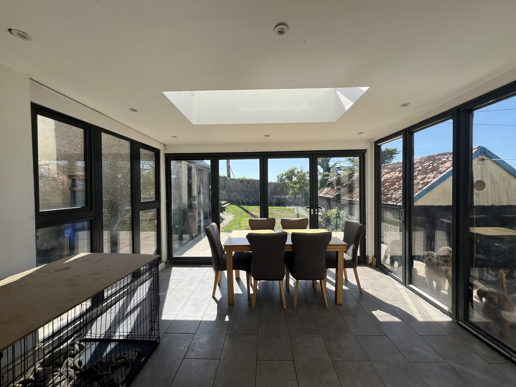
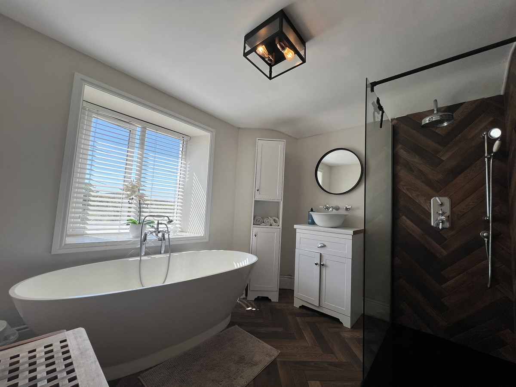
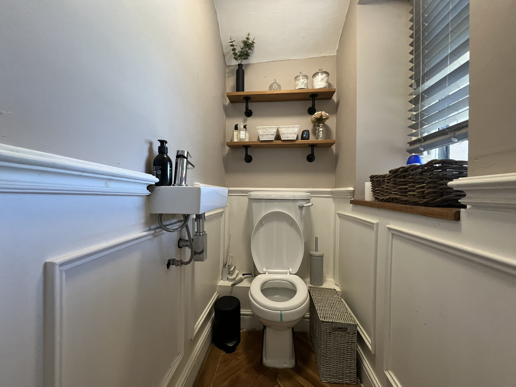
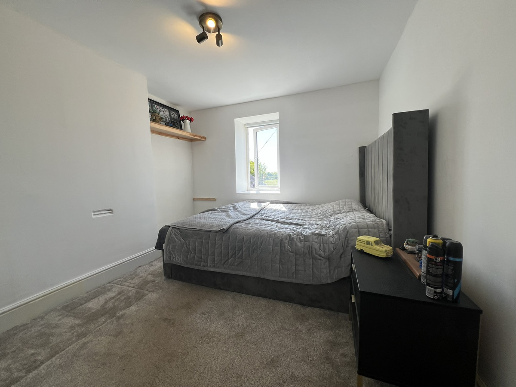
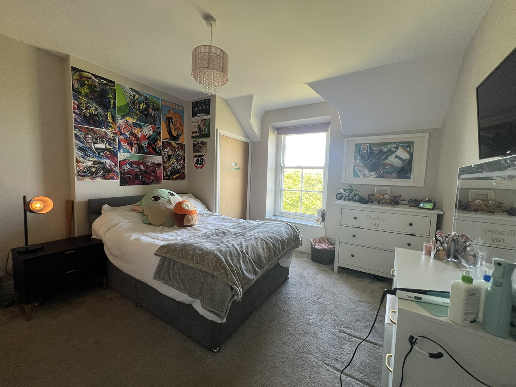
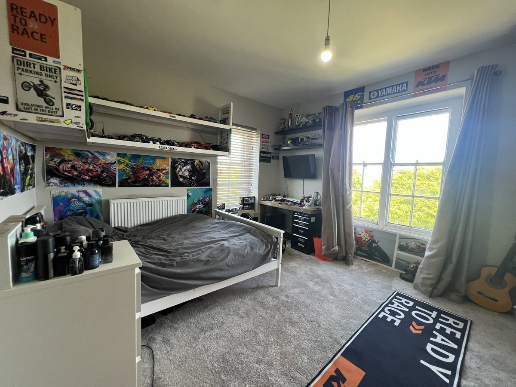
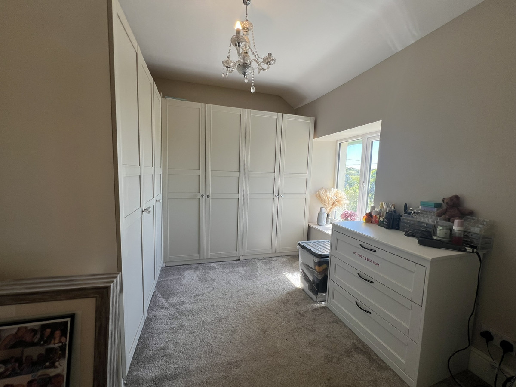
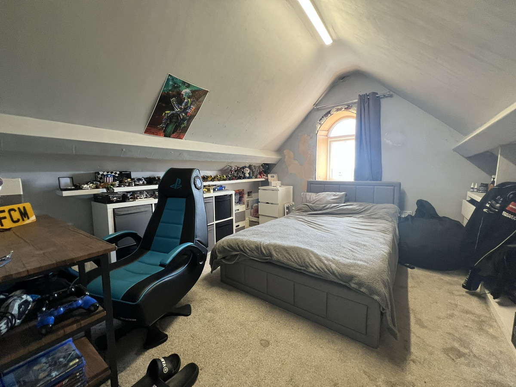
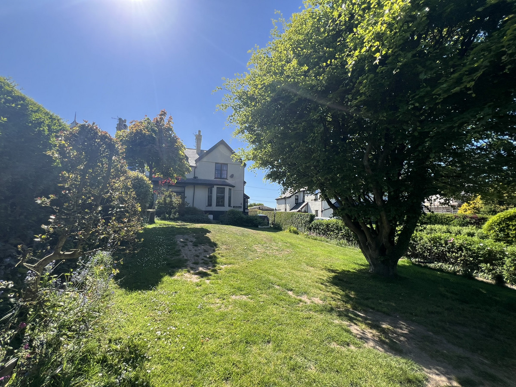
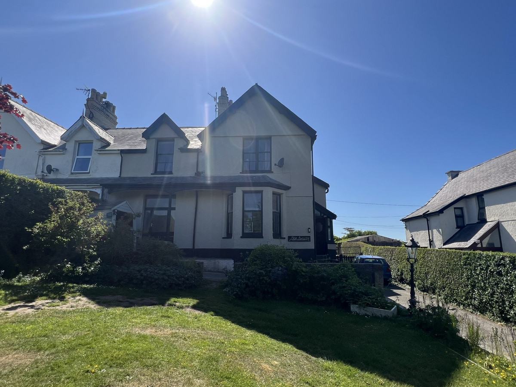
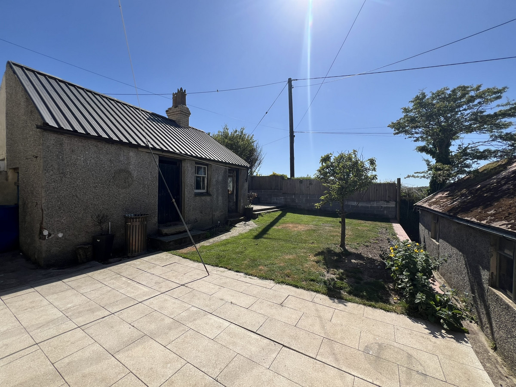
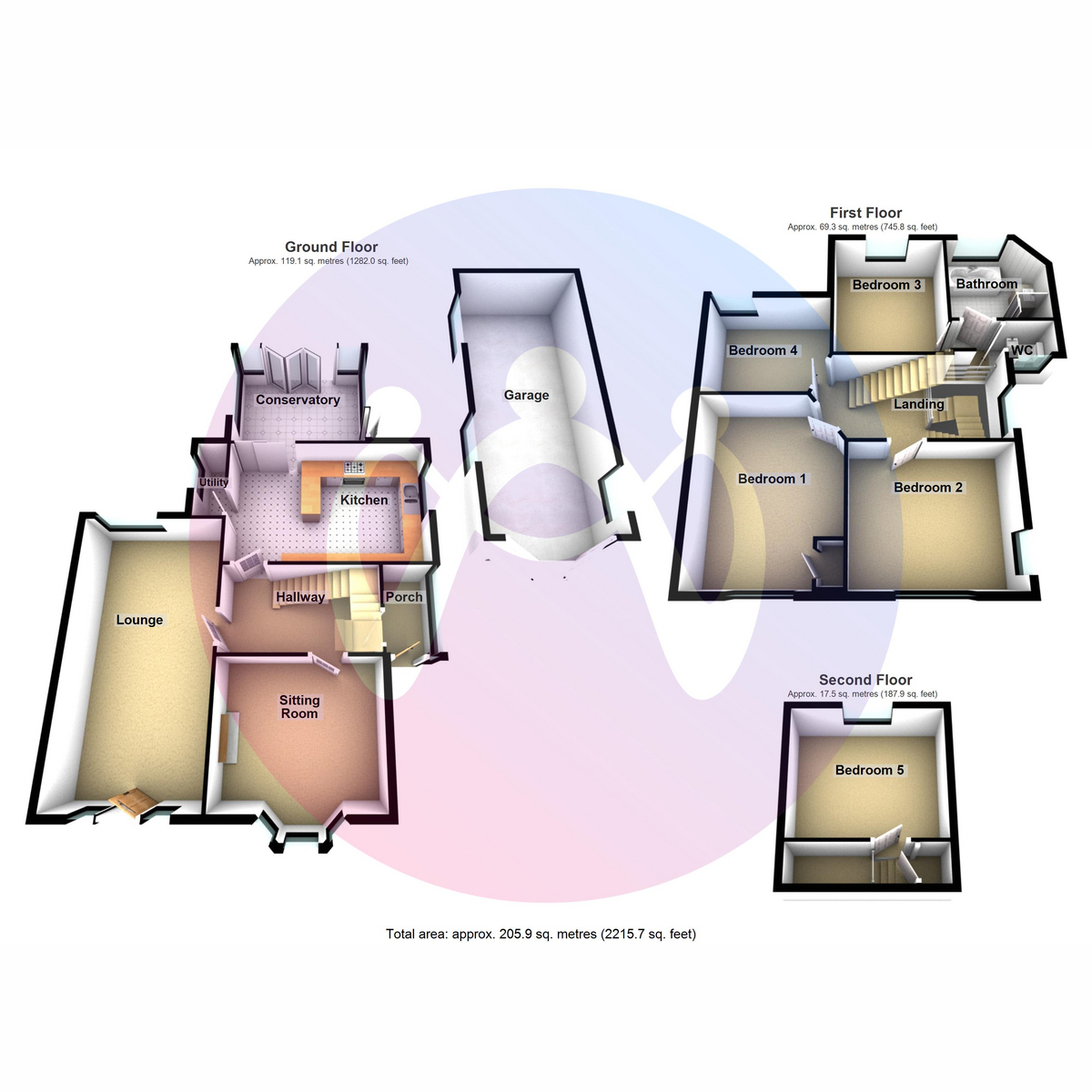
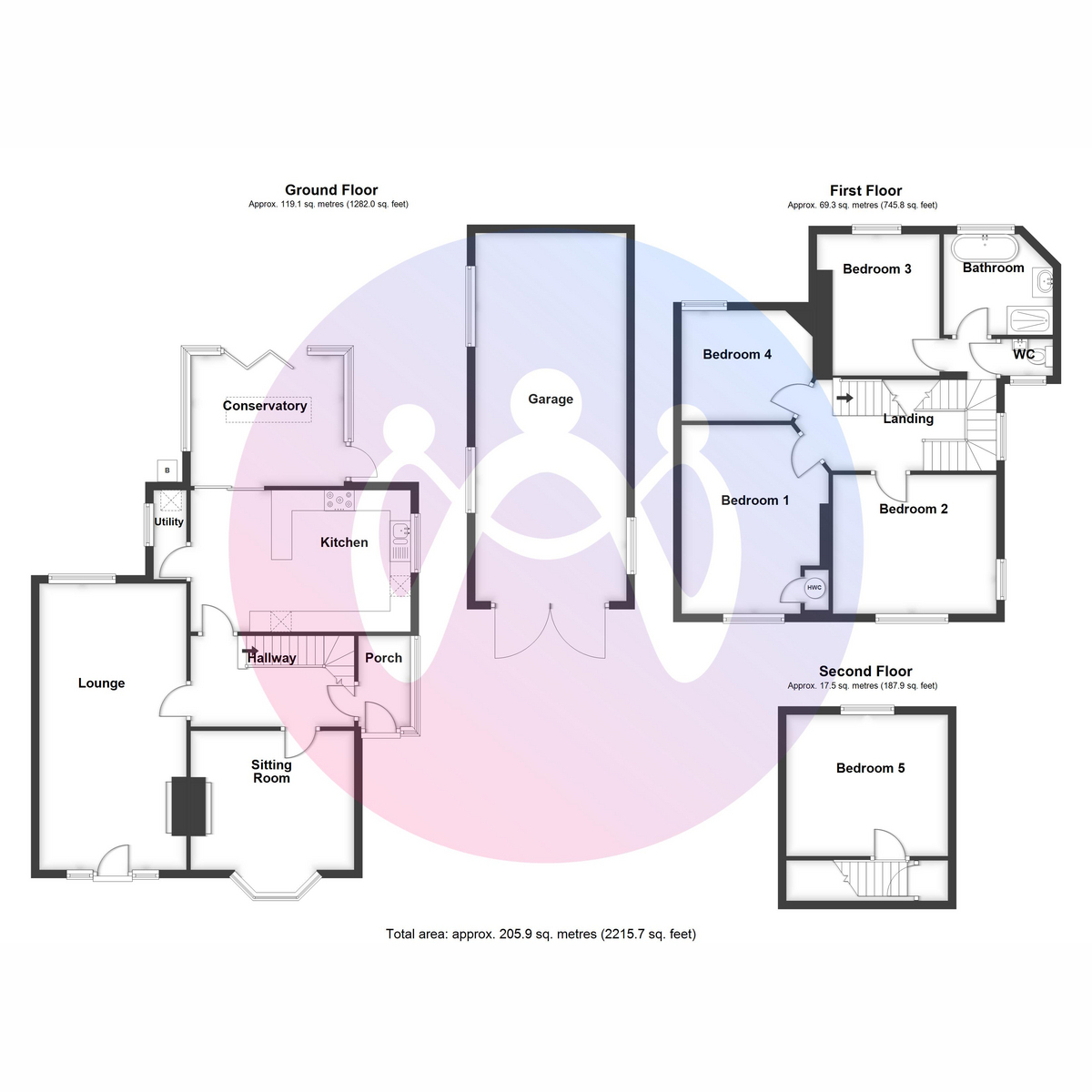


















5 Bed Semi-detached house For Sale
Charming 5-bed semi in Bull Bay with spacious garden, ample parking, and large garage. Enjoy coastal walks and nearby Amlwch amenities. Ideal blend of space, comfort, and convenience.
Situated in the picturesque coastal village of Bull Bay, this semi-detached gem offers an abundance of space and charm. With five generously sized double bedrooms, this property is perfect for growing families or those seeking ample room for guests. The expansive garden at the front is a true delight, boasting mature planting that provides a serene and private outdoor retreat. For those with multiple vehicles, the ample off-road parking and large garage offer convenience and security, while an enclosed storage yard adds practicality. Inside, the home is warmed by oil central heating and features a spacious living area that includes an expansive lounge, a sitting room with a charming fireplace, and a bright conservatory that invites the outside in.
Bull Bay is renowned for its stunning coastal walks, offering breathtaking views and a chance to explore the natural beauty of Anglesey. The nearby town of Amlwch provides a range of amenities, including shops, cafes, and essential services, ensuring that everything you need is within easy reach. Whether you're drawn by the allure of coastal living or the convenience of nearby amenities, this property offers the perfect blend of both. Don't miss the opportunity to make this delightful house your home and enjoy the best of Bull Bay living.
Ground Floor
Porch
Window to side and Window to front.
Hallway
Radiator. Stairs with under stairs storage cupboard. Door to:
Lounge 7.00m (23') x 3.60m (11'10")
Window to rear. Two windows to front. Fireplace. Radiator.
Sitting Room 4.00m (13'1") x 3.40m (11'2")
Bay window to front. Fireplace. Radiator.
Kitchen 5.38m (17'8") x 3.46m (11'4")
Fitted with a matching range of base and eye level units with worktop space over, 1+1/2 bowl sink. Plumbing for dishwasher, space for fridge/freezer and cooker. Window to side. Radiator.
Utility 2.30m (7'7") x 0.81m (2'8")
Plumbing for washing machine and space for tumble dryer. Window to side.
Conservatory 3.75m (12'4") x 3.20m (10'6")
Skylight. Radiator. Bi-fold door.
Garage 9.00m (29'6") x 3.70m (12'2")
Three windows to side. Double door.
First Floor Landing
Window to side. Radiator. Stairs. Door to:
WC
WC & wash hand basin. Window to front.
Bathroom
Three piece suite comprising bath, pedestal wash hand basin and shower area. Window to rear. Radiator.
Bedroom 3 3.50m (11'6") x 3.00m (9'10")
Window to rear. Radiator.
Bedroom 2 3.80m (12'6") x 3.40m (11'2")
Window to side and window to front. Radiator.
Bedroom 4 3.60m (11'10") x 2.70m (8'10")
Window to rear. Radiator.
Bedroom 1 4.20m (13'9") x 3.50m (11'6")
Window to front. Door to Storage cupboard.
Second Floor Landing
Door to Storage cupboard.
Bedroom 5 3.65m (12') x 3.60m (11'10") restricted head height towards eaves
Window to rear. Electric radiator.
Outside
Extended garden to front of the property featuring lawn area, driveway with ample off road parking, mature planting as well as gated area with shed and space for storage. To the rear of the property: patio leading onto lawn area. Outbuilding with plumbing for washing machine / WC. Garage.
"*" indicates required fields
"*" indicates required fields
"*" indicates required fields