Discover the ideal family home in the heart of Llanfairpwllgwyngyll, offering space and convenience. This detached property features three bedrooms, a kitchen/diner, and off-road parking. Don't miss the opportunity to own a home in this sought-after village.
This detached house in Llanfairpwllgwyngyll is an opportunity for those seeking a family home. With three sizeable bedrooms and two bathrooms, there's plenty of space for everyone! The kitchen/diner provides the perfect setting for family meals, while the separate lounge offers a cosy space to relax.
The property includes off-road parking and a garage, adding to its practicality. Located in a popular and convenient village, residents can enjoy easy access to local amenities and transport links. The village of Llanfairpwllgwyngyll is well-regarded for its community atmosphere and proximity to the stunning Anglesey countryside.
Contact us today on 01248 35533 to arrange a viewing at this detached family residence!
Ground Floor
Entrance Hall
Initial entrance area that leads into the ground floor rooms and garage. Stairs straight ahead to the first floor.
Sitting Room 10'4" x 13'0" (3.15m x 3.96m)
Ground floor reception room, windows to front and rear.
Kitchen/Diner 12'6" x 17'2" (3.81m x 5.23m)
Open plan kitchen/diner layout, the kitchen is fitted with a matching range of base ad eye level units with worktop space over the units. Within the kitchen is further space for a dining room table set.
Bathroom
Ground floor bathroom fitted with WC, wash hand basin and bath with shower overhead.
Garage 9'0" x 15'6" (2.74m x 4.72m)
Large integral garage perfect for storage.
First Floor Landing
Doors into:
Bedroom 1 10'4" x 13'1" (3.15m x 3.99m)
Spacious double bedroom, window to front and rear.
Bedroom 2 9'0" x 10'3" (2.74m x 3.12m)
Second double bedroom, windows to rear and side.
Bedroom 3 10'0" x 12'3" (3.05m x 3.73m)
Third sizeable bedroom, windows to both sides and front.
Shower Room
Modern shower suite fitted with shower cubicle, WC, and wash hand basin.
Outside
The detached property benefits from off road parking to the front with grass lawn.

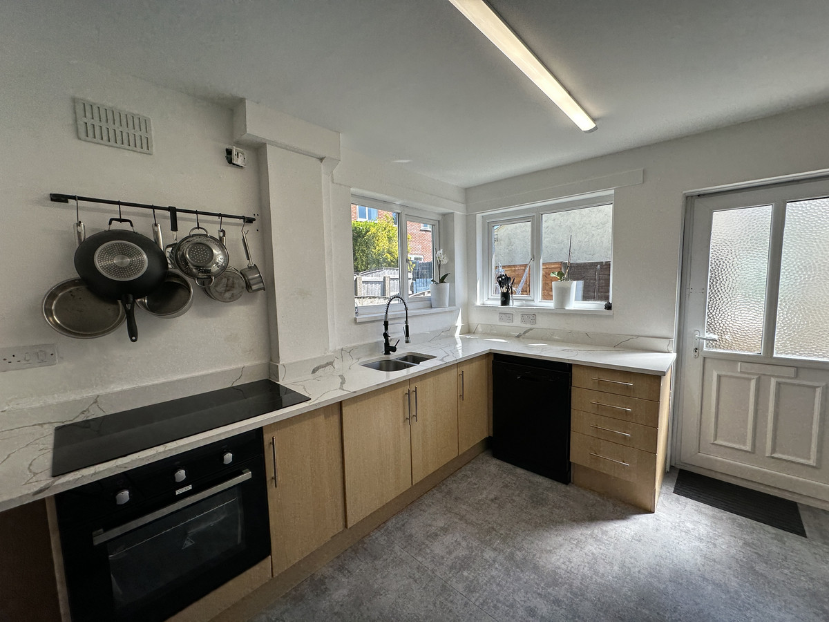
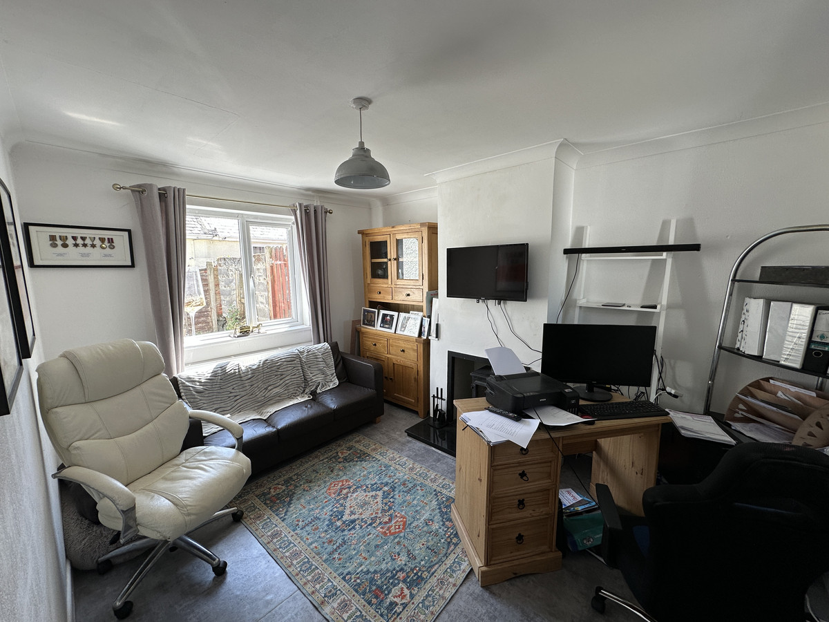
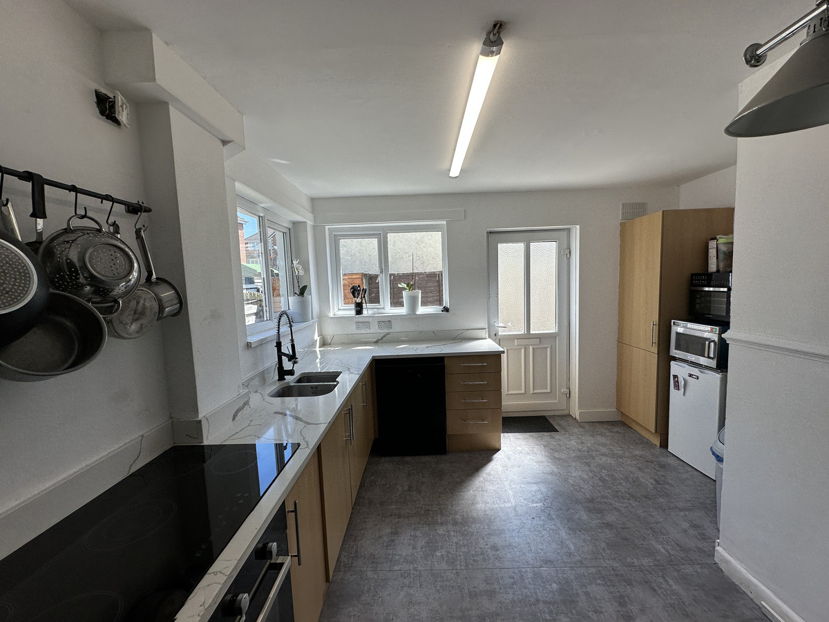
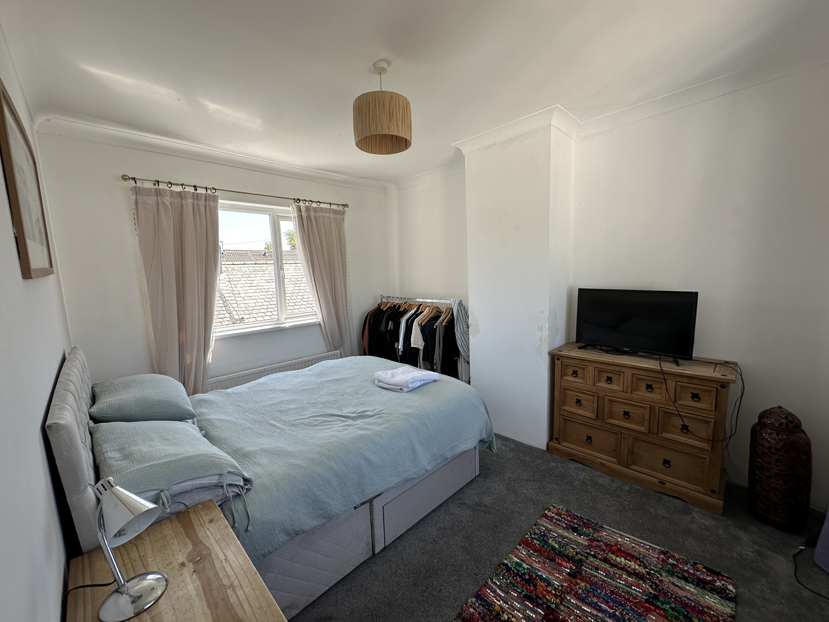
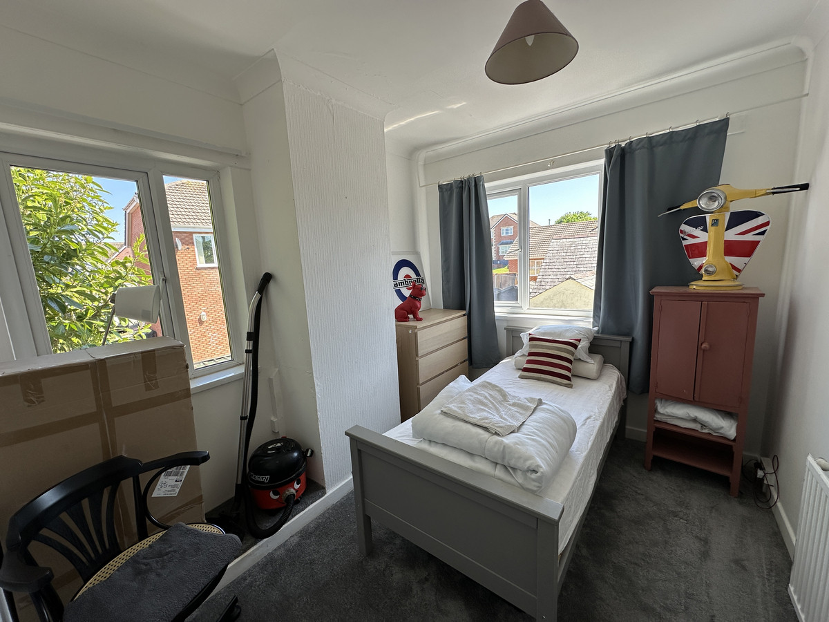
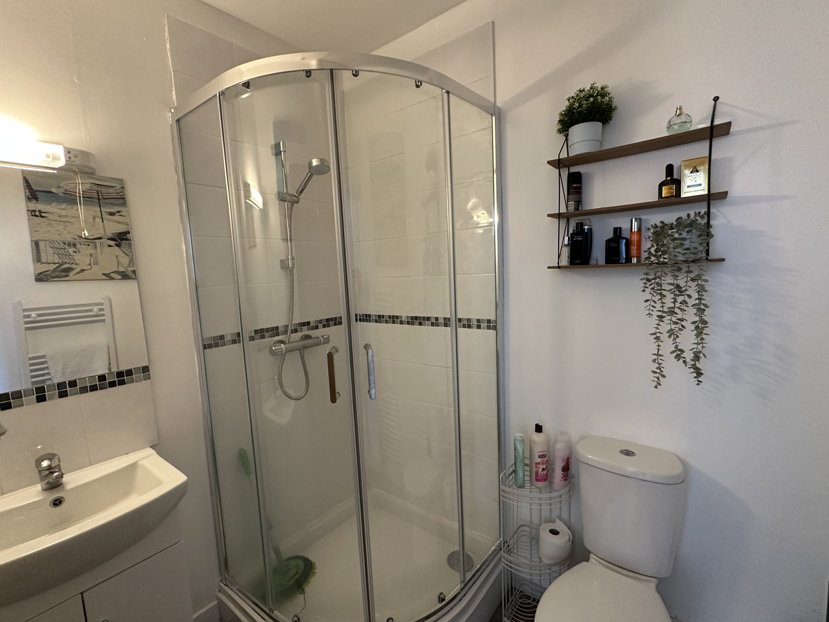

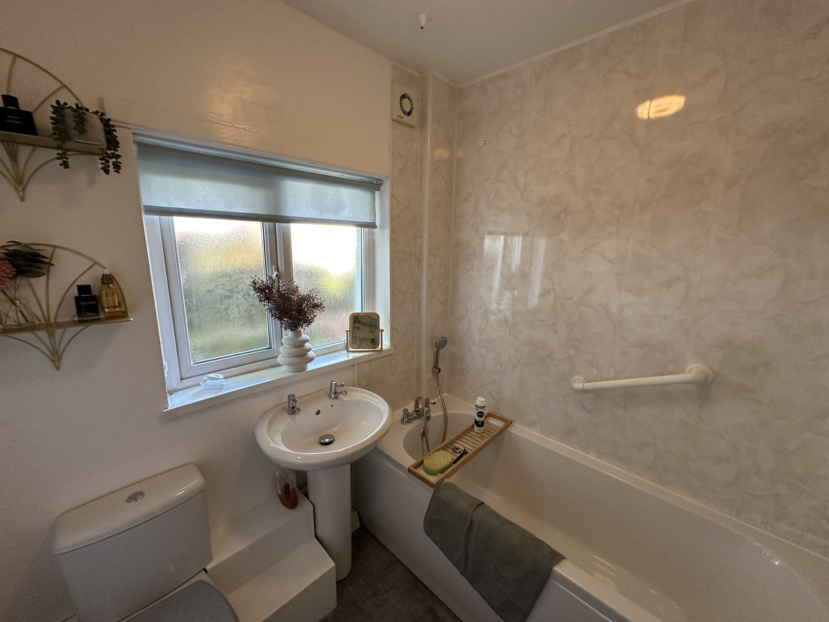

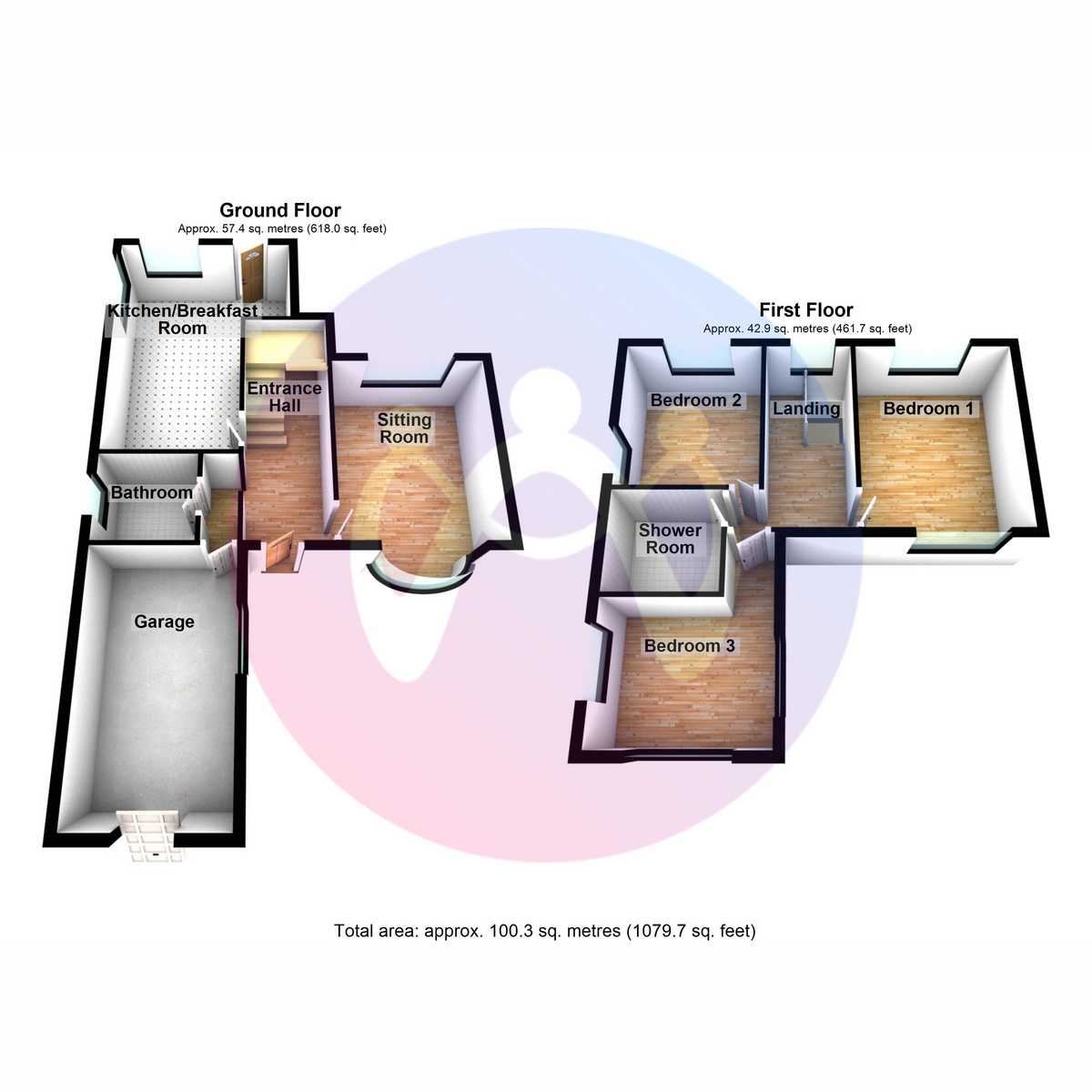










3 Bed Detached house For Sale
Discover the ideal family home in the heart of Llanfairpwllgwyngyll, offering space and convenience. This detached property features three bedrooms, a kitchen/diner, and off-road parking. Don't miss the opportunity to own a home in this sought-after village.
This detached house in Llanfairpwllgwyngyll is an opportunity for those seeking a family home. With three sizeable bedrooms and two bathrooms, there's plenty of space for everyone! The kitchen/diner provides the perfect setting for family meals, while the separate lounge offers a cosy space to relax.
The property includes off-road parking and a garage, adding to its practicality. Located in a popular and convenient village, residents can enjoy easy access to local amenities and transport links. The village of Llanfairpwllgwyngyll is well-regarded for its community atmosphere and proximity to the stunning Anglesey countryside.
Contact us today on 01248 35533 to arrange a viewing at this detached family residence!
Ground Floor
Entrance Hall
Initial entrance area that leads into the ground floor rooms and garage. Stairs straight ahead to the first floor.
Sitting Room 10'4" x 13'0" (3.15m x 3.96m)
Ground floor reception room, windows to front and rear.
Kitchen/Diner 12'6" x 17'2" (3.81m x 5.23m)
Open plan kitchen/diner layout, the kitchen is fitted with a matching range of base ad eye level units with worktop space over the units. Within the kitchen is further space for a dining room table set.
Bathroom
Ground floor bathroom fitted with WC, wash hand basin and bath with shower overhead.
Garage 9'0" x 15'6" (2.74m x 4.72m)
Large integral garage perfect for storage.
First Floor Landing
Doors into:
Bedroom 1 10'4" x 13'1" (3.15m x 3.99m)
Spacious double bedroom, window to front and rear.
Bedroom 2 9'0" x 10'3" (2.74m x 3.12m)
Second double bedroom, windows to rear and side.
Bedroom 3 10'0" x 12'3" (3.05m x 3.73m)
Third sizeable bedroom, windows to both sides and front.
Shower Room
Modern shower suite fitted with shower cubicle, WC, and wash hand basin.
Outside
The detached property benefits from off road parking to the front with grass lawn.
"*" indicates required fields
"*" indicates required fields
"*" indicates required fields