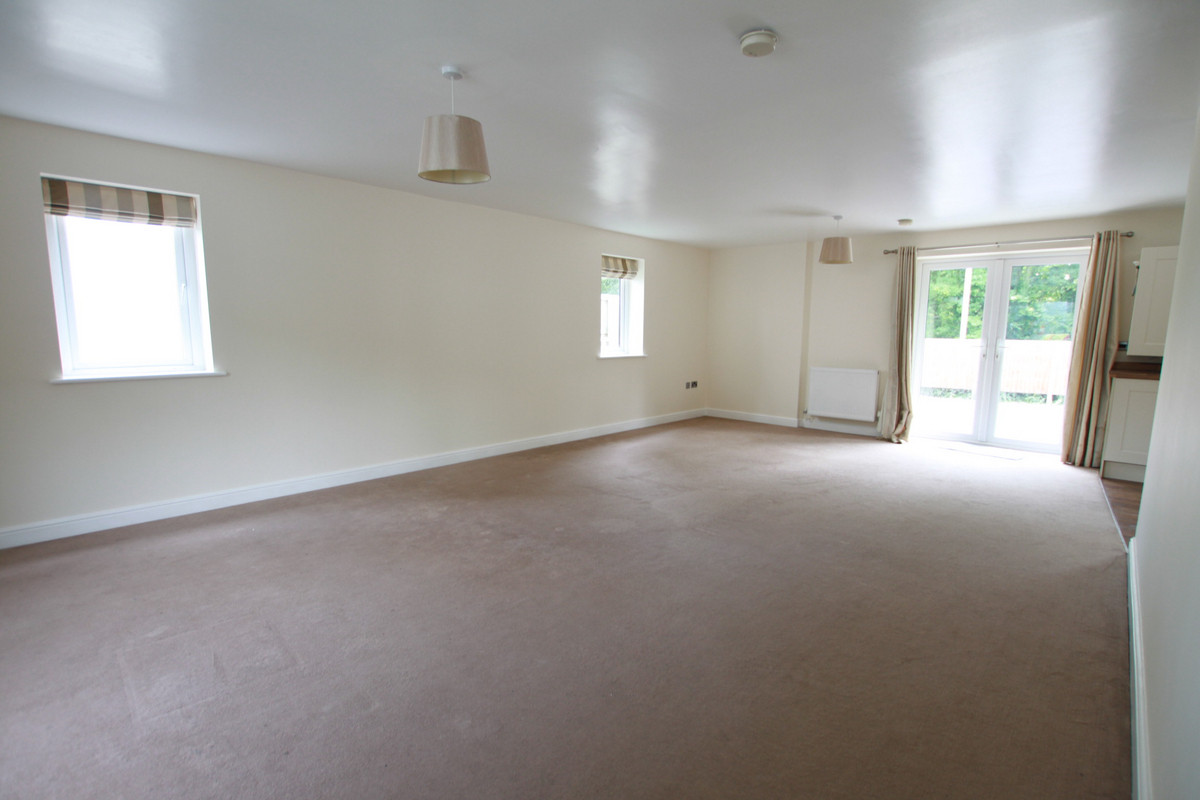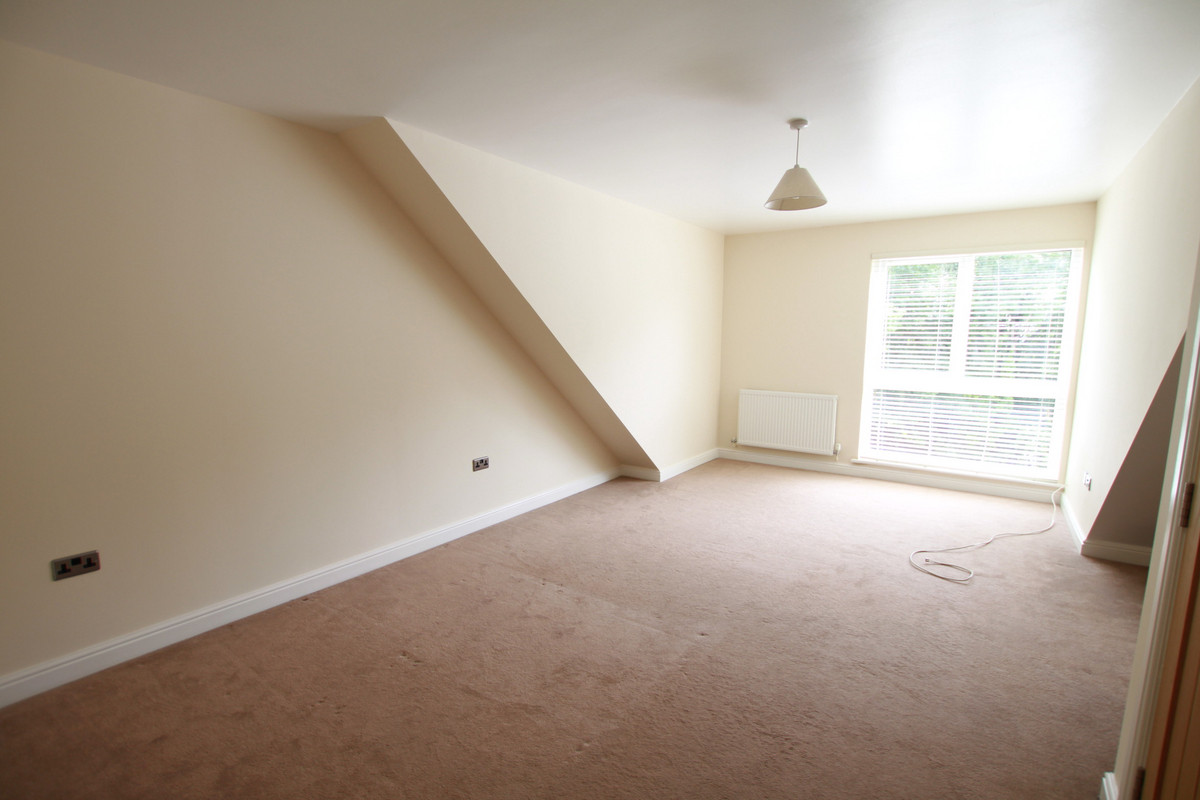Unfurnished 3 storey property located in the centre of the village but having the feel of being in a wooded rural setting taking into account the surrounding countryside, offering a 3 bedroomed home. Available in May
The property has the benefit of gas fired central heating, and double glazing. The kitchen and bathrooms are fitted out with modern suites and kitchen appliances and include integrated fridge/freezer, an electric oven with gas hob above. The property has a garden to the front and a rear block paved patio.
Outside
The property will have a lawned garden area to the front.
Block paved patio area to the rear with established trees and bushes.
The property also benefits from 2 parking spaces
Enclosed Entrace Hall
With double glazed entrance door, useful cloak cupboard for storage, staircase leading up to the first floor landing
Cloakroom
With suite of low level w.c. and wash hand basin
Lounge 18' 8" x 11' 10" (5.7m x 3.6m)
Being an open plan room leaving to the kitchen area with double glazed window to the front elevation, and opening into the dining area of the kitchen/diner
Dining Room 13' 5" x 8' 6" (4.1m x 2.6m)
Having double glazed french doors overlooking and openign into the rear garden. Leading into
Kitchen 5' 7 " x 8' 6" (1.7m x 2.6m)
A well fitted out kitchen area with modern units having integrated cooking facilities and appliances
First Floor Landing
Providing access to the first floor bedrooms and bathrooms, and leading t oa further staircase leading to the second floor
Bedroom 1 17' 9" x 10' 6" (5.4m x 3.2m)
Having doubnle glazed window to the rear and fitted wardrobe cupboard. Door to:-
Ensuite Bathroom
With modern suite of panelled bath, wash hand basin and w.c
Bedroom 2 14' 9" x 11' 10" (4.5m x 3.6m)
With double glazed window to the front and fitted wardrobe cupboard.
Bathroom
With suite of panelled bath, wash hand basin, and w.c
Second Floor Landing area
Being approached from a staircase via the first floor landing and leading into:
Bedroom 3 16' 1" x 10' 10" (4.9m x 3.3m)
Having double glazed window to the rear. The room also benefits from a useful rood void, which could potentially be used as a dressing room or storage area with restricted height
Ensuite Bathroom
With panelled bath, wash hand basin, and w.c. Access to roof void area, ideal for storage of household item
Please Note
The current marketing images were taken prior to the most recent tenants taking occupancy.














3 Bed Semi-detached house Let
Unfurnished 3 storey property located in the centre of the village but having the feel of being in a wooded rural setting taking into account the surrounding countryside, offering a 3 bedroomed home. Available in May
The property has the benefit of gas fired central heating, and double glazing. The kitchen and bathrooms are fitted out with modern suites and kitchen appliances and include integrated fridge/freezer, an electric oven with gas hob above. The property has a garden to the front and a rear block paved patio.
Outside
The property will have a lawned garden area to the front.
Block paved patio area to the rear with established trees and bushes.
The property also benefits from 2 parking spaces
Enclosed Entrace Hall
With double glazed entrance door, useful cloak cupboard for storage, staircase leading up to the first floor landing
Cloakroom
With suite of low level w.c. and wash hand basin
Lounge 18' 8" x 11' 10" (5.7m x 3.6m)
Being an open plan room leaving to the kitchen area with double glazed window to the front elevation, and opening into the dining area of the kitchen/diner
Dining Room 13' 5" x 8' 6" (4.1m x 2.6m)
Having double glazed french doors overlooking and openign into the rear garden. Leading into
Kitchen 5' 7 " x 8' 6" (1.7m x 2.6m)
A well fitted out kitchen area with modern units having integrated cooking facilities and appliances
First Floor Landing
Providing access to the first floor bedrooms and bathrooms, and leading t oa further staircase leading to the second floor
Bedroom 1 17' 9" x 10' 6" (5.4m x 3.2m)
Having doubnle glazed window to the rear and fitted wardrobe cupboard. Door to:-
Ensuite Bathroom
With modern suite of panelled bath, wash hand basin and w.c
Bedroom 2 14' 9" x 11' 10" (4.5m x 3.6m)
With double glazed window to the front and fitted wardrobe cupboard.
Bathroom
With suite of panelled bath, wash hand basin, and w.c
Second Floor Landing area
Being approached from a staircase via the first floor landing and leading into:
Bedroom 3 16' 1" x 10' 10" (4.9m x 3.3m)
Having double glazed window to the rear. The room also benefits from a useful rood void, which could potentially be used as a dressing room or storage area with restricted height
Ensuite Bathroom
With panelled bath, wash hand basin, and w.c. Access to roof void area, ideal for storage of household item
Please Note
The current marketing images were taken prior to the most recent tenants taking occupancy.
"*" indicates required fields
"*" indicates required fields
"*" indicates required fields