A Charming Bungalow with Endless Potential. This delightful three-bedroom detached bungalow nestled in a quiet cul-de-sac on the edge of the charming village of Llanrug. This property, though a little dated, brims with potential and character, waiting for the right touch to transform it into a dream home. The bungalow offers a generous layout with two spacious reception rooms, perfect for entertaining or unwinding with the family. The three bedrooms provide ample space for relaxation and privacy, making it an ideal choice for families or those seeking a comfortable guest room or home office. One of the standout features is its garden. This outdoor space is ready to be shaped into your perfect retreat. Though the interior may need a bit of updating, this gives you the unique opportunity to personalise the space to your taste and needs. Imagine the satisfaction of transforming this charming bungalow into your perfect home, with every detail reflecting your style and personality. You're not just investing in a property; you're investing in a future filled with potential. So why wait? Start your next chapter in this charming bungalow today.
If you're seeking a property in a charming, cul de sac location, look no further than this property in Llanrug, near Caernarfon, Gwynedd. Nestled in the heart of North Wales, this quaint village offers a unique blend of rural tranquillity and accessibility to modern amenities. Llanrug is a haven for those who love the great outdoors. Surrounded by picturesque landscapes, it's perfect for walking, cycling, and exploring the stunning Welsh countryside. With Eryri National Park on your doorstep, you'll never be short of breathtaking views or outdoor adventures. Despite its rural charm, Llanrug is far from isolated. It's just a short drive from the historic town of Caernarfon (6miles), known for its majestic castle and vibrant cultural scene. Here, you'll find a range of shops, restaurants, and leisure facilities, offering all the conveniences of modern living within easy reach. With excellent local schools and transport links, it's an ideal location for families. In Llanrug, you're not just buying a property; you're investing in a lifestyle. It's a place where you can enjoy the peace of rural living, with all the benefits of a vibrant community and easy access to urban amenities. So why wait? Discover the charm of Llanrug today.
Taking the A4086 through the centre of the village of Llanrug and as you start to leave the village turn right at Y Glyntwrog public house onto Ffordd Bryngwyn and after passing the small caravan park Llys Derwen in about ¼ of a mile turn right at the staggered crossroads onto Ffordd Minfordd. Continue along this road passing Minfordd estate on your right and in approximately 100 yards turn right into a narrow entrance immediately after a house called The Poplars. The property will then be seen on the left hand side.
Ground Floor
Entrance Vestibule 6' 7'' x 4' 2'' (2.00m x 1.26m)
With UPVC double glazed entrance door and side screen, together with internal glazed door opening into:
Entrance Hall
Providing a spacious and welcoming area with single radiator, and fitted cloaks storage cupboard.
Lounge 19' 5'' x 12' 5'' (5.93m x 3.78m)
Providing a bright and airy room having Upvc double glazed windows to the front and side. Ample warmth is provided with a double and single radiator, and a door leads into:
Dining Room 11' 8'' x 11' 1'' (3.55m x 3.38m)
With Upvc double glazed window to side, and double radiator.
Kitchen/Breakfast Room 13' 8'' x 11' 8'' (4.16m x 3.55m)
Providing ample space for both dining and preparation purposes and being fitted with a range of matching wall and base units. Double glazed window to rear, and double radiator.
Rear Lobby
Situated just off the kitchen is this lobby with direct access to the rear garden and door leading into:-
Utility Room 9' 8'' x 6' 11'' (2.95m x 2.11m)
With boiler and plumbing for washing machine.
Bedroom 1 12' 7'' x 11' 5'' (3.83m x 3.47m)
With double glazed window to front, double radiator, and built in fitted double wardrobe.
Bedroom 2 11' 7'' x 8' 4'' (3.52m x 2.54m)
With double glazed window to rear radiator and built in double wardrobe.
Bedroom 3 11' 11'' x 11' 5'' (3.63m x 3.47m)
With double glazed window to front, and double radiator.
Shower Room
Being fitted with modern suite of shower cubicle, wash hand basin and wc. Tiled walls and floor, heated towel rail.
Outside
The property is approached through two pillars in a dressed stone wall with a brick paved driveway providing ample parking and leading to an attached garage. To the side and rear of the property are garden which are laid to lawn and provide attractive seating areas together with a green house and useful outside store.
Tenure
We have been advised that the property is held on a freehold basis.
Material Information
Since September 2024 Gwynedd Council have introduced an Article 4 directive so, if you're planning to use this property as a holiday home or for holiday lettings, you may need to apply for planning permission to change its use. (Note: Currently, this is for Gwynedd Council area only)
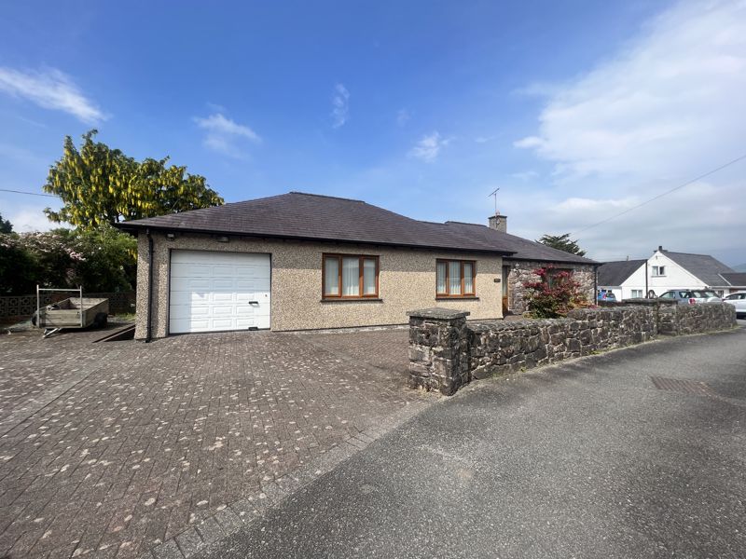
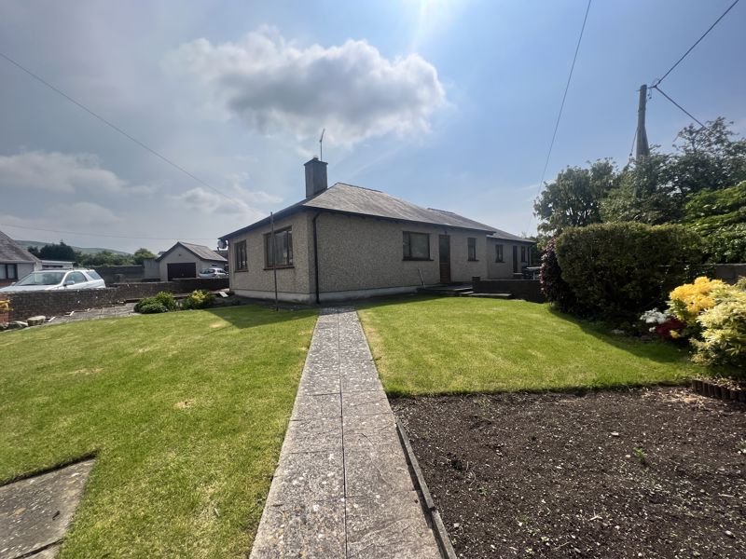
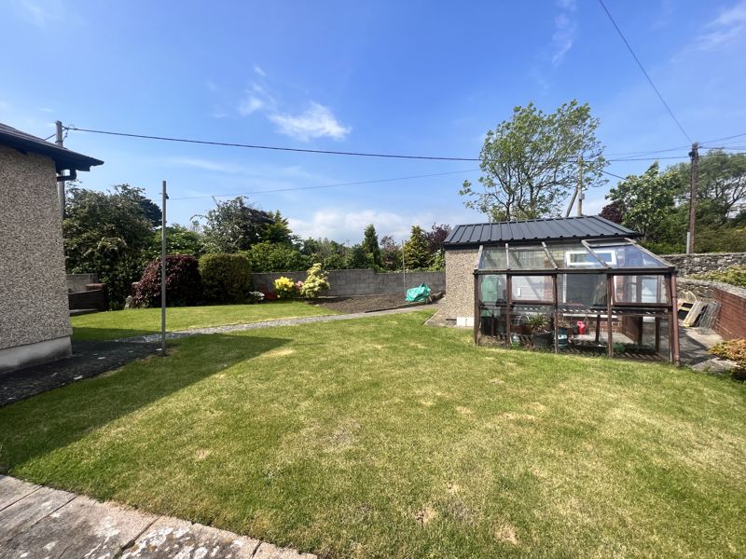
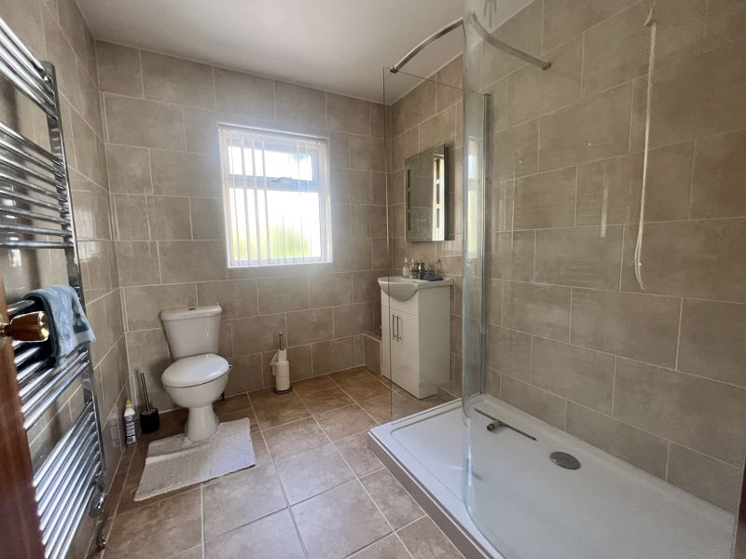
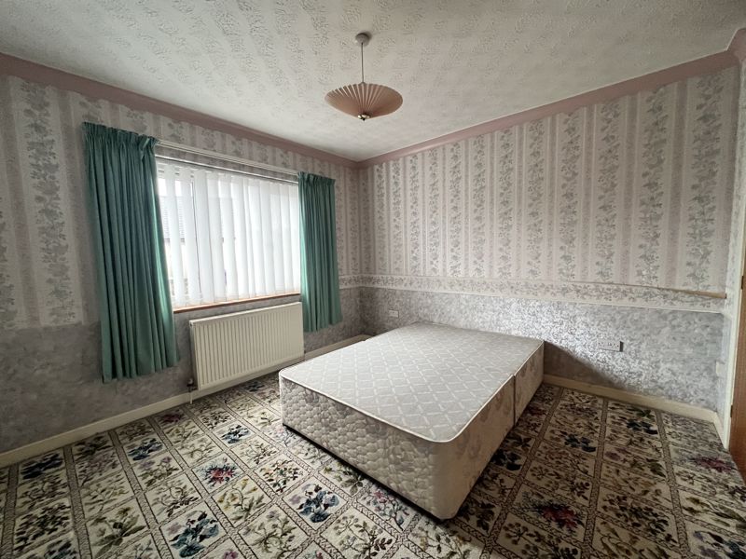

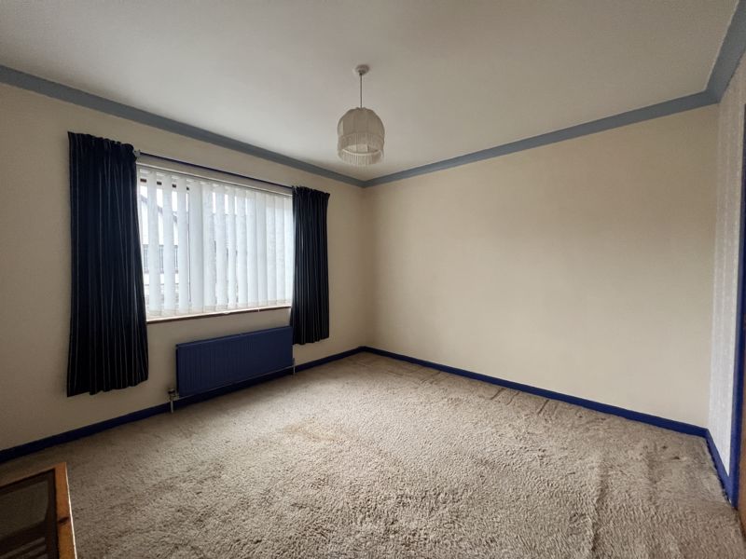
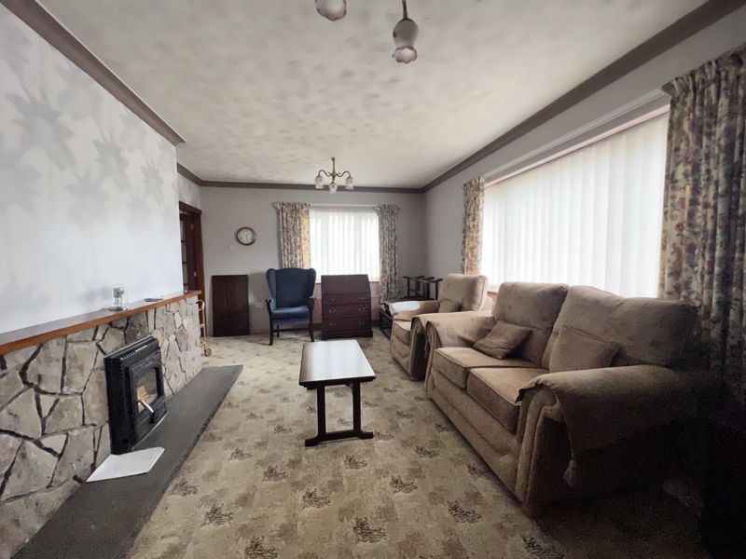
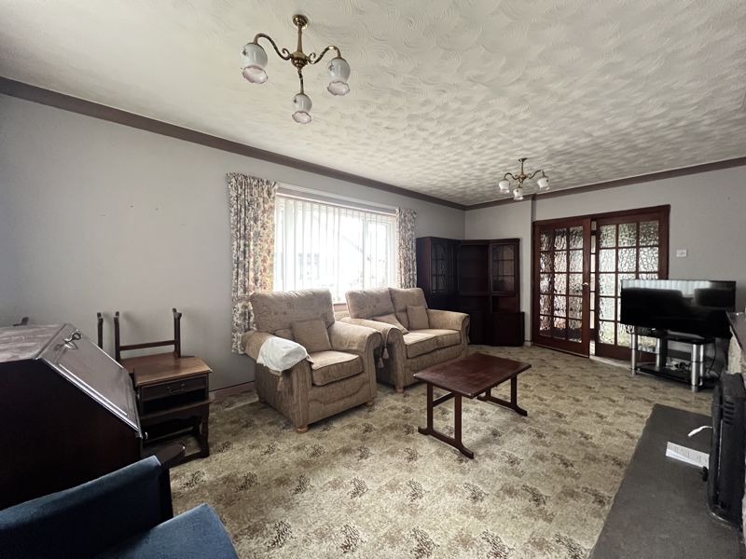
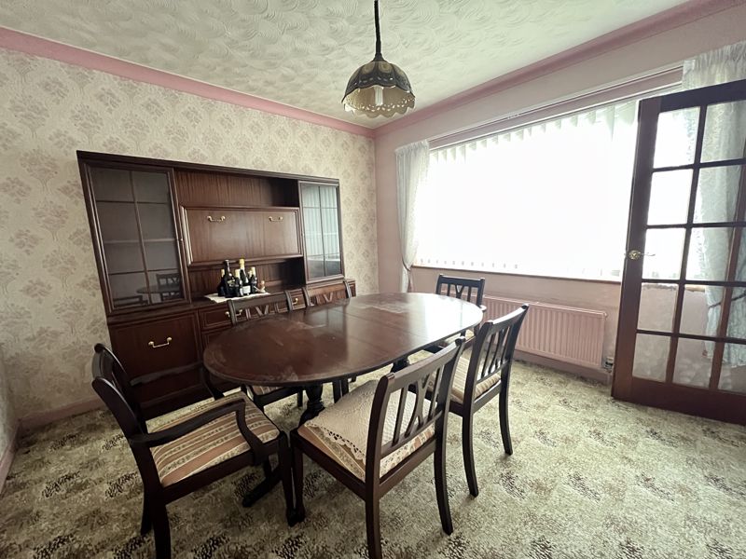
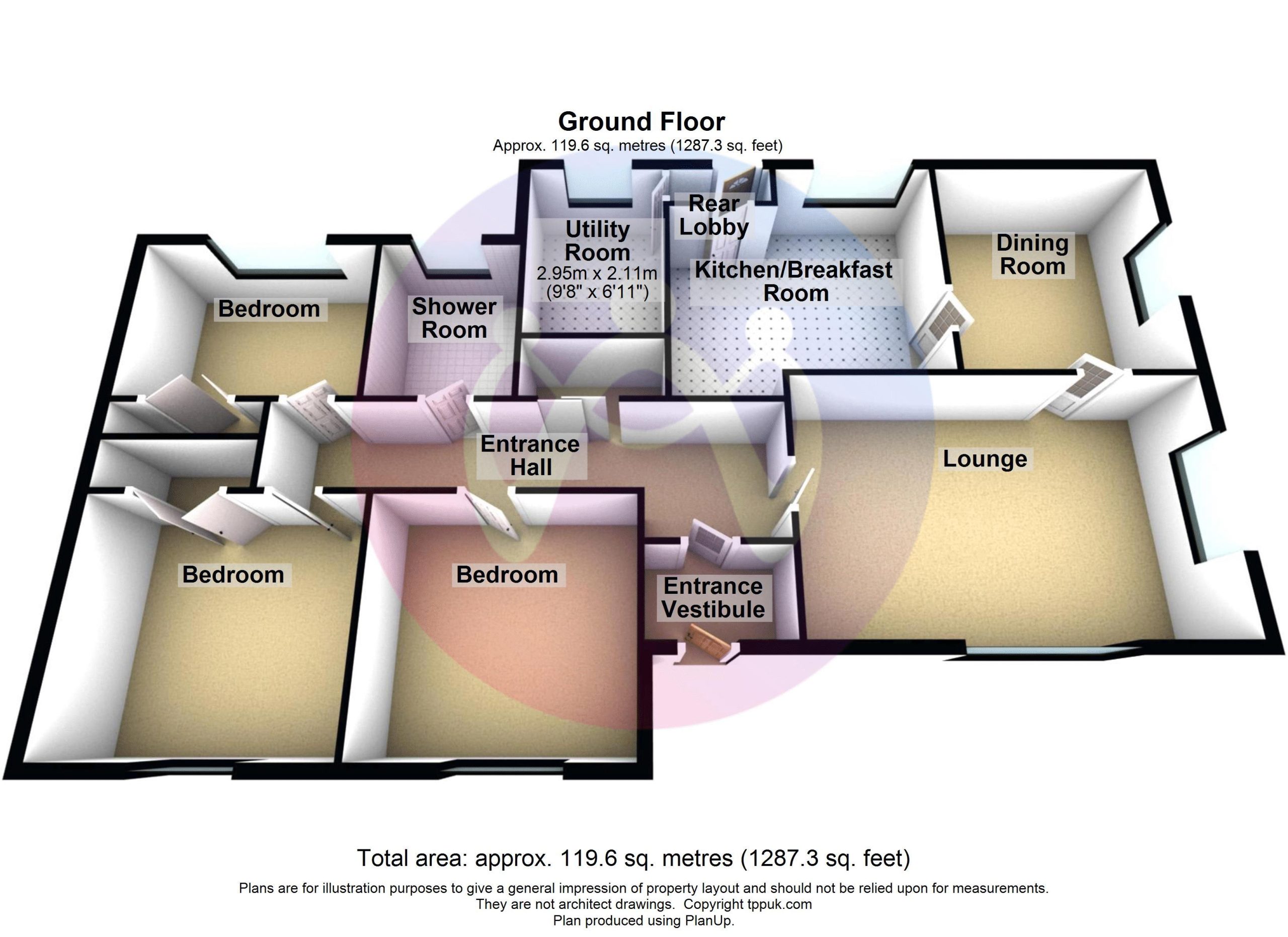
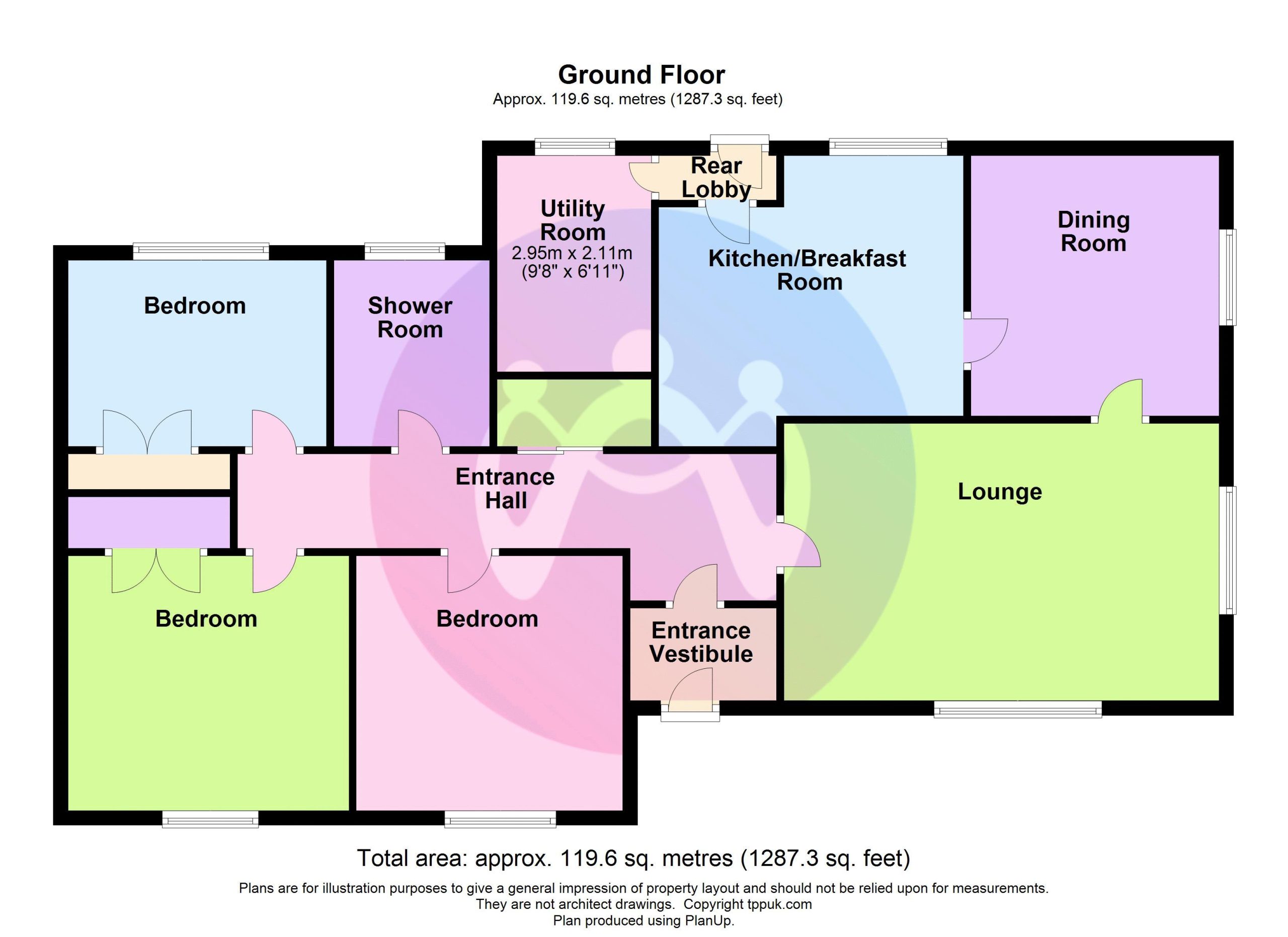










3 Bed Detached For Sale
A Charming Bungalow with Endless Potential. This delightful three-bedroom detached bungalow nestled in a quiet cul-de-sac on the edge of the charming village of Llanrug. This property, though a little dated, brims with potential and character, waiting for the right touch to transform it into a dream home. The bungalow offers a generous layout with two spacious reception rooms, perfect for entertaining or unwinding with the family. The three bedrooms provide ample space for relaxation and privacy, making it an ideal choice for families or those seeking a comfortable guest room or home office. One of the standout features is its garden. This outdoor space is ready to be shaped into your perfect retreat. Though the interior may need a bit of updating, this gives you the unique opportunity to personalise the space to your taste and needs. Imagine the satisfaction of transforming this charming bungalow into your perfect home, with every detail reflecting your style and personality. You're not just investing in a property; you're investing in a future filled with potential. So why wait? Start your next chapter in this charming bungalow today.
Ground Floor
Entrance Vestibule 6' 7'' x 4' 2'' (2.00m x 1.26m)
With UPVC double glazed entrance door and side screen, together with internal glazed door opening into:
Entrance Hall
Providing a spacious and welcoming area with single radiator, and fitted cloaks storage cupboard.
Lounge 19' 5'' x 12' 5'' (5.93m x 3.78m)
Providing a bright and airy room having Upvc double glazed windows to the front and side. Ample warmth is provided with a double and single radiator, and a door leads into:
Dining Room 11' 8'' x 11' 1'' (3.55m x 3.38m)
With Upvc double glazed window to side, and double radiator.
Kitchen/Breakfast Room 13' 8'' x 11' 8'' (4.16m x 3.55m)
Providing ample space for both dining and preparation purposes and being fitted with a range of matching wall and base units. Double glazed window to rear, and double radiator.
Rear Lobby
Situated just off the kitchen is this lobby with direct access to the rear garden and door leading into:-
Utility Room 9' 8'' x 6' 11'' (2.95m x 2.11m)
With boiler and plumbing for washing machine.
Bedroom 1 12' 7'' x 11' 5'' (3.83m x 3.47m)
With double glazed window to front, double radiator, and built in fitted double wardrobe.
Bedroom 2 11' 7'' x 8' 4'' (3.52m x 2.54m)
With double glazed window to rear radiator and built in double wardrobe.
Bedroom 3 11' 11'' x 11' 5'' (3.63m x 3.47m)
With double glazed window to front, and double radiator.
Shower Room
Being fitted with modern suite of shower cubicle, wash hand basin and wc. Tiled walls and floor, heated towel rail.
Outside
The property is approached through two pillars in a dressed stone wall with a brick paved driveway providing ample parking and leading to an attached garage. To the side and rear of the property are garden which are laid to lawn and provide attractive seating areas together with a green house and useful outside store.
Tenure
We have been advised that the property is held on a freehold basis.
Material Information
Since September 2024 Gwynedd Council have introduced an Article 4 directive so, if you're planning to use this property as a holiday home or for holiday lettings, you may need to apply for planning permission to change its use. (Note: Currently, this is for Gwynedd Council area only)
"*" yn dangos meysydd angenrheidiol
"*" yn dangos meysydd angenrheidiol
"*" yn dangos meysydd angenrheidiol