A wonderful holiday static caravan located in the popular Holiday Park of Brynteg in Llanrug. Offering extremely well presented accommodation and to be sold with the furnishings, this property can be enjoyed immediately as a holiday home or as an investment opportunity. A 2021 Willerby Mortal can provide any occupier a fantastic detached holiday home in the popular village of Llanrug which is a short journey to Llanberis and the foothills of Snowdonia. Being sold with the fixtures and fittings, the property can be enjoyed for family holidays or rented out for an income instantly with demand for such property high in the area. Sleeping 6 guests, the property provides an open plan living area with fitted kitchen, two bedrooms and two shower rooms. The property has a designated car parking space and outdoor patio seating area. As an owner on the site, a range of facilities can be enjoyed such as the swimming pool, gym, children's play areas, restaurant/bar and walking trails.
A 2021 Willerby Mortal can provide any occupier a fantastic detached holiday home in the popular village of Llanrug which is a short journey to Llanberis and the foothills of Snowdonia. Being sold with the fixtures and fittings, the property can be enjoyed for family holidays or rented out for an income instantly with demand for such property high in the area. Sleeping 6 guests, the property provides an open plan living area with fitted kitchen, two bedrooms and two shower rooms. The property has a designated car parking space and outdoor patio seating area. As an owner on the site, a range of facilities can be enjoyed such as the swimming pool, gym, children's play areas, restaurant/bar and walking trails.
Taking the A4086 through the centre of the village of Llanrug and as you start to leave the village turn right at Y Glyntwrog public house onto Ffordd Bryngwyn and take the left turning signposted for Brynteg Holiday Park. Continue up towards the top of the road where the entrance to the park will be seen on the right hand side. The static is located in a central position on the holiday park close to the facilities.
Ground Floor
Open Plan Living 13' 11'' x 8' 3'' (4.24m x 2.51m)
An extremely well presented and tastefully decorated open plan living area which is laid out to provide a living area, dining area, fitted kitchen and with the sofa being a pull out bed, another sleeping area in the static. The kitchen has a range of base and eye level units with worktop space over units. Within the kitchen is a cooker and built in fridge/freezer. The open plan living area offers bright and airy accommodation with windows to both sides with further available space for a dining room table set and large sofa bed. Doors lead into the ground floor rooms.
Bedroom 1 8' 1'' x 12' 0'' (2.46m x 3.65m)
Spacious master bedroom suite fitted with built in storage cupboards, window to front and door into the en-suite.
En-suite Shower Room
Modern suite fitted with shower cubicle, WC and wash hand basin.
Bedroom 2 6' 5'' x 12' 0'' (1.95m x 3.65m)
Second bedroom which houses two single beds, has built in storage units and window to rear.
Shower Room
Modern suite fitted with shower cubicle, WC and wash hand basin.
Outside
Located in a central yet fairly private spot, the detached static has a designated car parking space and a patio seating area to the side of the property.
Tenure
The static is held on a leasehold basis with the lease commencing in 2023 running till December 2041. The annual service charge is appox. £8500 which the seller has paid for up until January 2025.
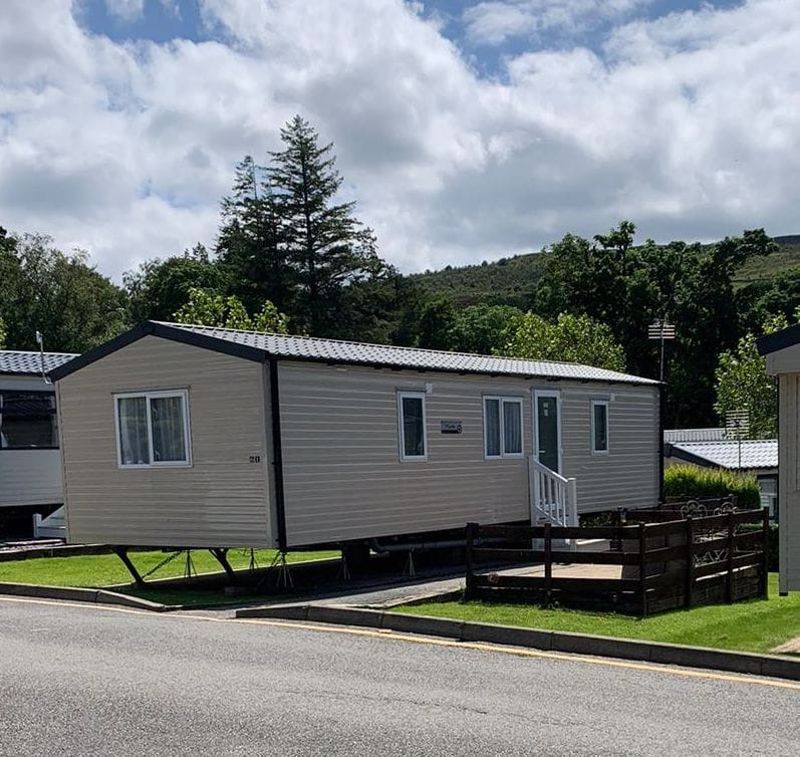
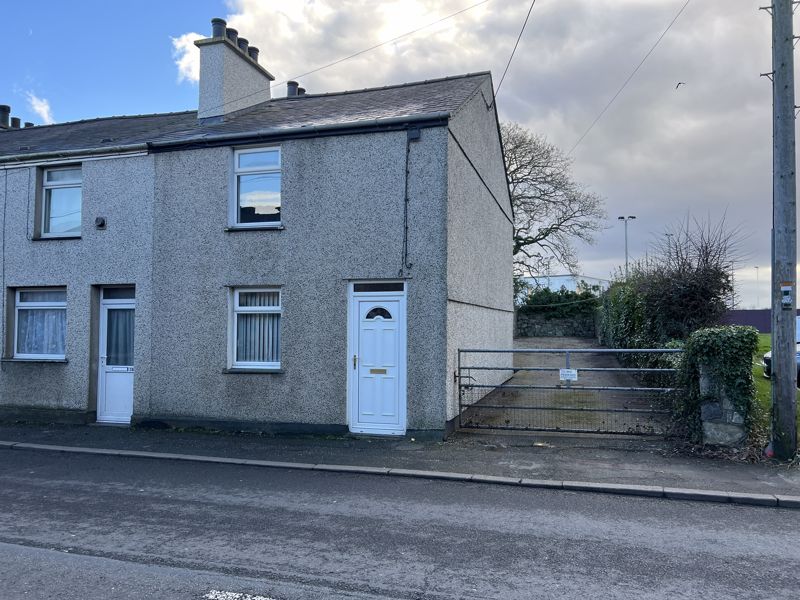


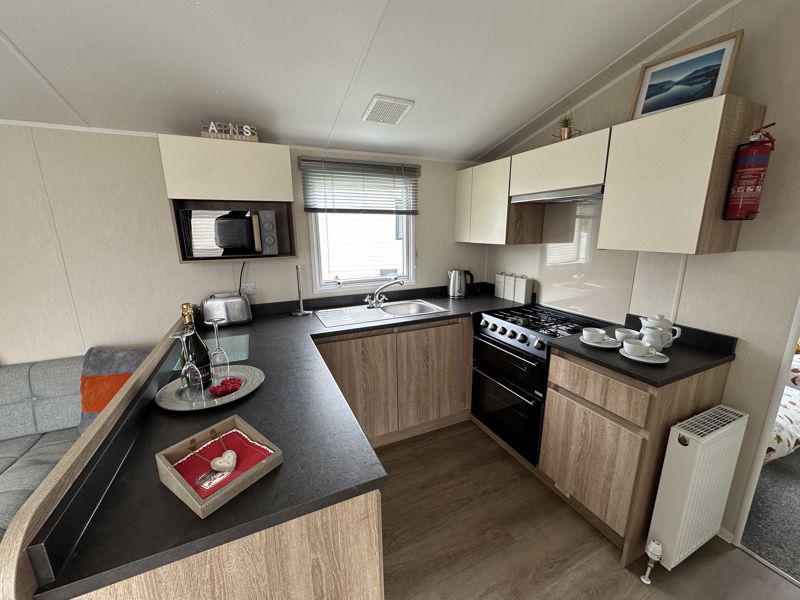
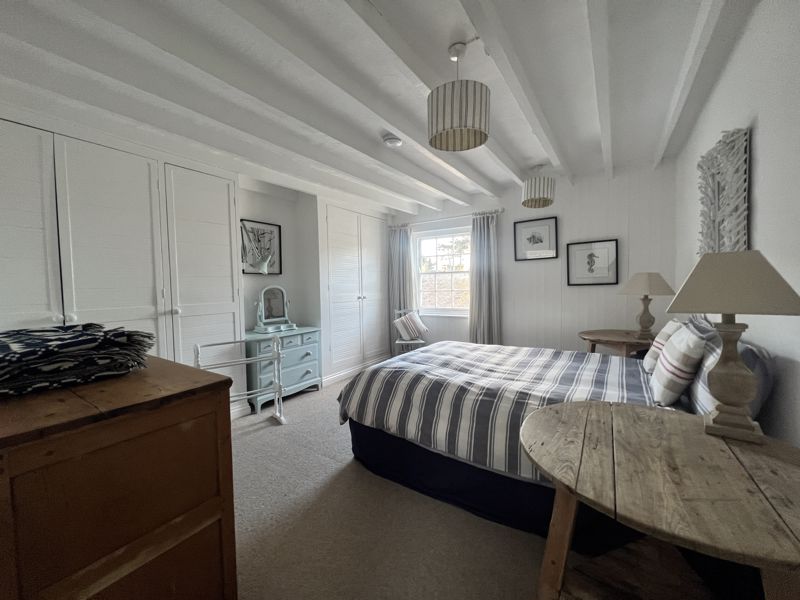

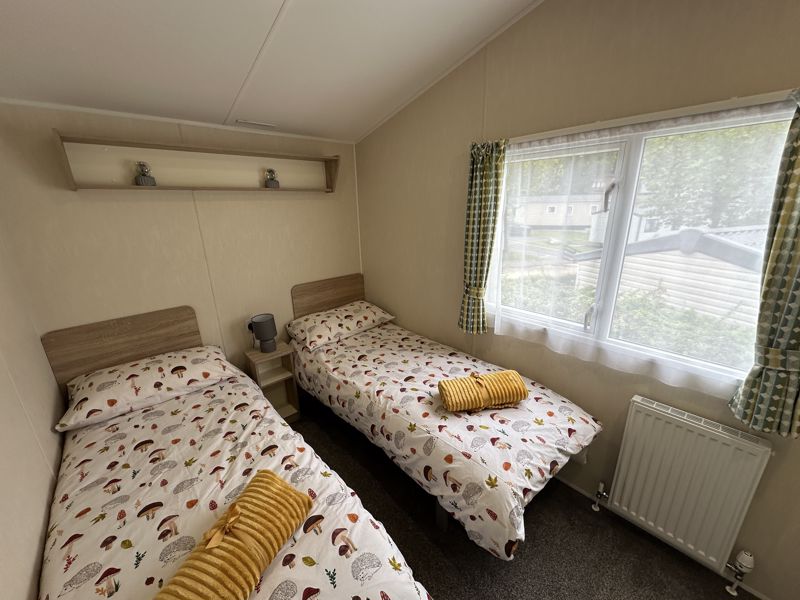
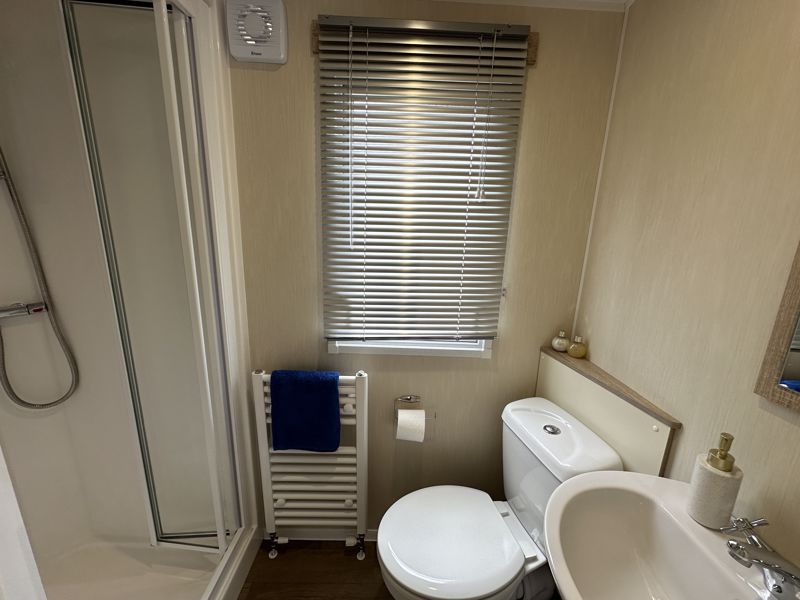
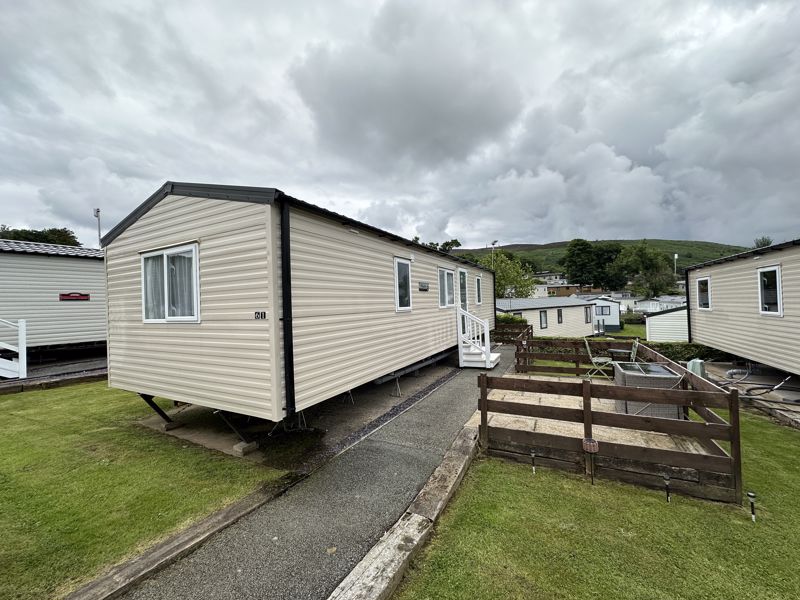

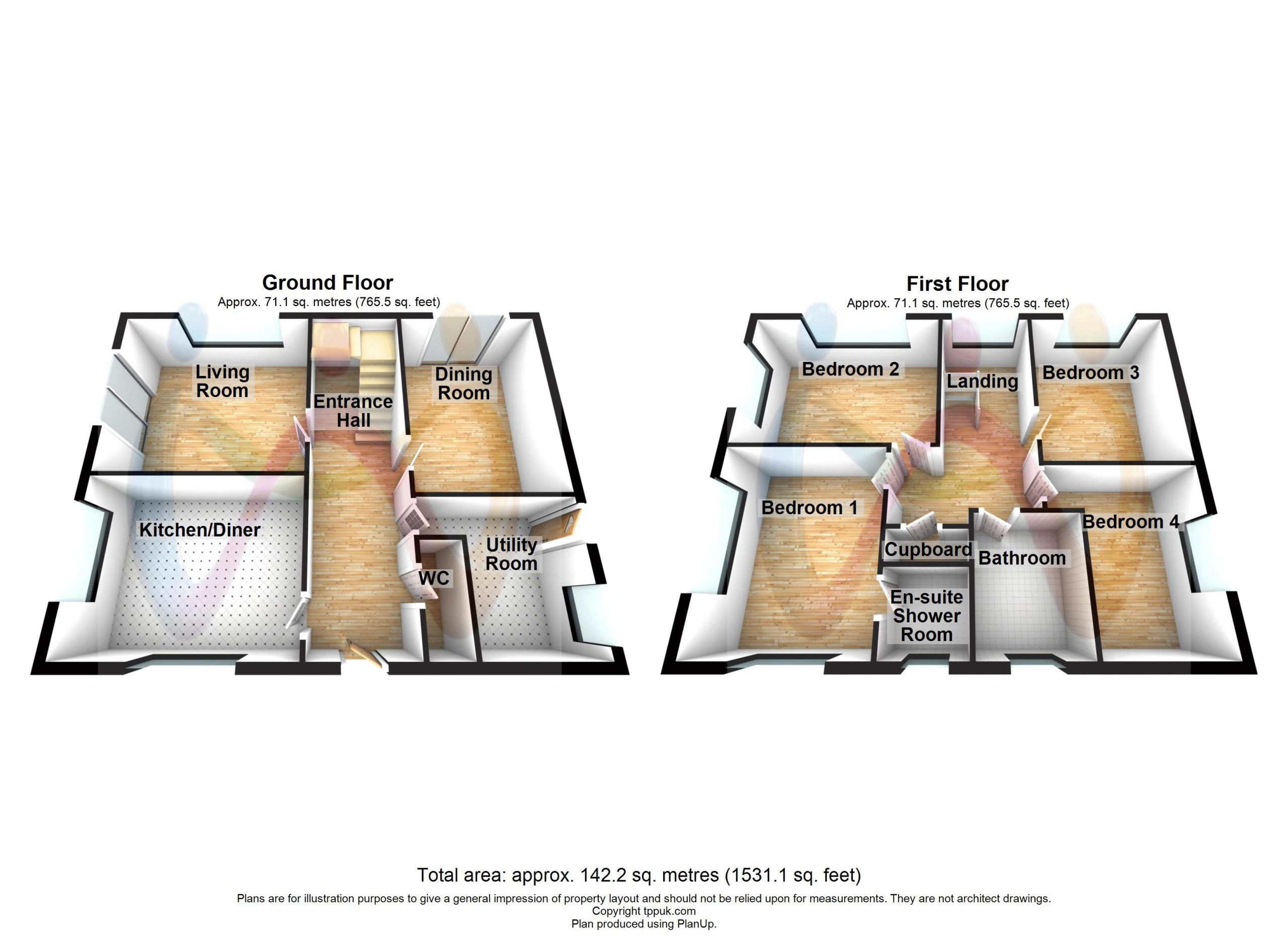











2 Bed Detached For Sale
A wonderful holiday static caravan located in the popular Holiday Park of Brynteg in Llanrug. Offering extremely well presented accommodation and to be sold with the furnishings, this property can be enjoyed immediately as a holiday home or as an investment opportunity.
Ground Floor
Open Plan Living 13' 11'' x 8' 3'' (4.24m x 2.51m)
An extremely well presented and tastefully decorated open plan living area which is laid out to provide a living area, dining area, fitted kitchen and with the sofa being a pull out bed, another sleeping area in the static. The kitchen has a range of base and eye level units with worktop space over units. Within the kitchen is a cooker and built in fridge/freezer. The open plan living area offers bright and airy accommodation with windows to both sides with further available space for a dining room table set and large sofa bed. Doors lead into the ground floor rooms.
Bedroom 1 8' 1'' x 12' 0'' (2.46m x 3.65m)
Spacious master bedroom suite fitted with built in storage cupboards, window to front and door into the en-suite.
En-suite Shower Room
Modern suite fitted with shower cubicle, WC and wash hand basin.
Bedroom 2 6' 5'' x 12' 0'' (1.95m x 3.65m)
Second bedroom which houses two single beds, has built in storage units and window to rear.
Shower Room
Modern suite fitted with shower cubicle, WC and wash hand basin.
Outside
Located in a central yet fairly private spot, the detached static has a designated car parking space and a patio seating area to the side of the property.
Tenure
The static is held on a leasehold basis with the lease commencing in 2023 running till December 2041. The annual service charge is appox. £8500 which the seller has paid for up until January 2025.
"*" indicates required fields
"*" indicates required fields
"*" indicates required fields