Set back from the road is this extended detached family home located in the popular residential village of Llanrug. Occupying a large plot of approximately 0.54 acres with a range of outbuildings and an additional parcel of land, the property would make the perfect property project for any prospective purchaser to put their own stamp on the property. Situated in the desirable village of Llanrug, this adaptable detached home has been extended and occupies a sizeable plot set back from the main road. The property is ideally located for the local school, village shops and the larger town of Caernarfon and University City of Bangor. Benefitting from double glazing and gas central heating, the detached residence is laid out to provide two reception rooms, kitchen, conservatory, 3 double bedrooms, shower room and an additional games room adjoining the property. In need of some modernisation, there is plenty of potential for any new purchaser to put their own stamp on this adaptable family home.
Situated in the desirable village of Llanrug, this adaptable detached home has been extended and occupies a sizeable plot set back from the main road. The property is ideally located for the local school, village shops and the larger town of Caernarfon and University City of Bangor. Benefitting from double glazing and gas central heating, the detached residence is laid out to provide two reception rooms, kitchen, conservatory, 3 double bedrooms, shower room and an additional games room adjoining the property. In need of some modernisation, there is plenty of potential for any new purchaser to put their own stamp on this adaptable family home. In front of the main residence is an dditonal parcel of land now being included with the sale.
On entering the village of Llanrug on the A4086 from the Caernarfon direction take the second left hand turn on the cross roads in the village square onto Station Road. Follow Station road for half a mile turning left onto Lon Groes, follow the road down towards the school and the driveway will be seen on the right hand side leading tot he property.
Ground Floor
Entrance Hall
Initial entrance area, doors into the ground floor rooms, stairs to the first floor accommodation.
Sitting Room 21' 11'' x 10' 9'' (6.68m x 3.27m)
Large reception room, windows to front and rear.
Dining Room 21' 11'' x 10' 6'' (6.68m x 3.20m)
Second reception room with opening leading into the kitchen.
Kitchen 16' 10'' x 11' 7'' (5.13m x 3.53m)
Sizeable kitchen area fitted with a matching range of base and eye level units with worktop space over the units.
Conservatory 11' 6'' x 9' 8'' (3.50m x 2.94m)
Additional ground floor reception room, double glazed windows surrounding with a door leading out to the patio area.
Games Room 16' 10'' x 12' 0'' (5.13m x 3.65m)
Accessed from its own door from the front of the property, this adaptable ground floor room is currently used as a games room but could be used for a variety of purposes such as a work from home office or play room.
First Floor Landing
Doors into:
Bedroom 1 16' 1'' x 10' 9'' (4.90m x 3.27m)
Spacious double bedroom, window to rear.
Bedroom 2 12' 4'' x 9' 7'' (3.76m x 2.92m)
Sizeable double bedroom, window to front enjoying elevated views.
Bedroom 3 12' 4'' x 9' 7'' (3.76m x 2.92m)
Third double bedroom, window to front enjoying a pleasant outlook.
Shower Room
Fitted with shower cubicle, WC and wash hand basin.
Outside
Occupying a sizeable plot measuring approximately 0.54 acres, the detached property has a driveway leading from the road with an abundance of off road parking. With large garden to the rear, the property has a garage and a range of outbuildings perfect for storage. To the front of the property is an extra parcel of land included with the sale.
Material Information
Since September 2024 Gwynedd Council have introduced an Article 4 directive so, if you're planning to use this property as a holiday home or for holiday lettings, you may need to apply for planning permission to change its use. (Note: Currently, this is for Gwynedd Council area only)
Tenure
We have been advised that the property is held on a freehold basis.
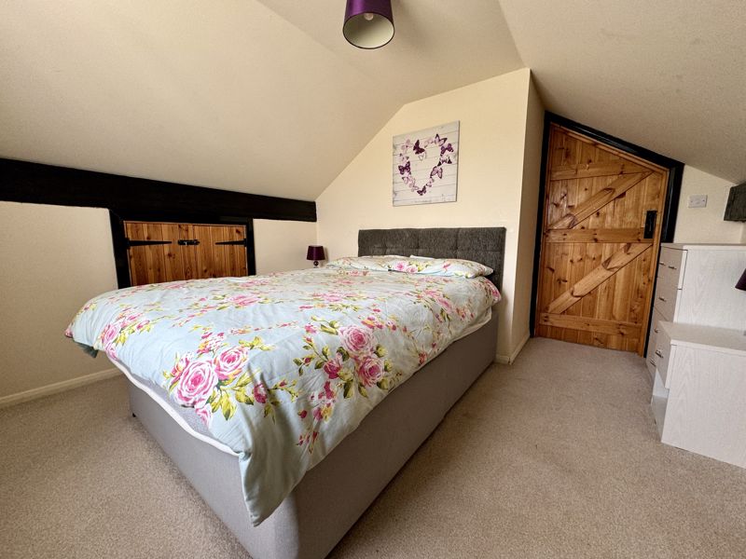

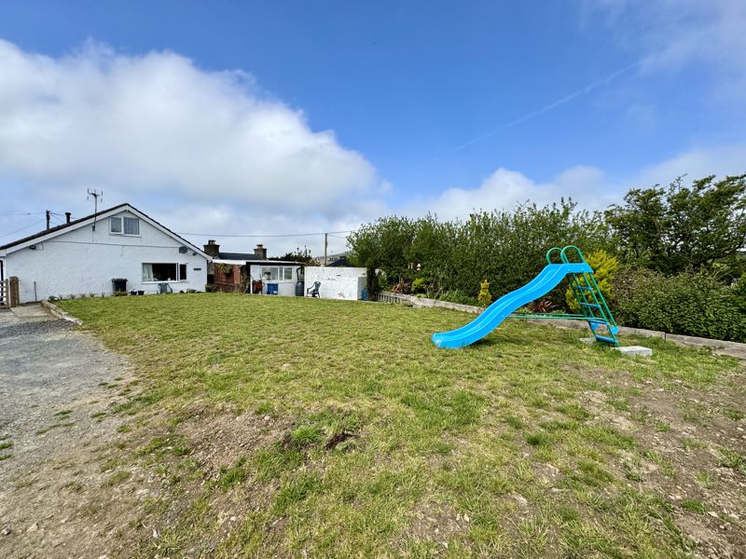

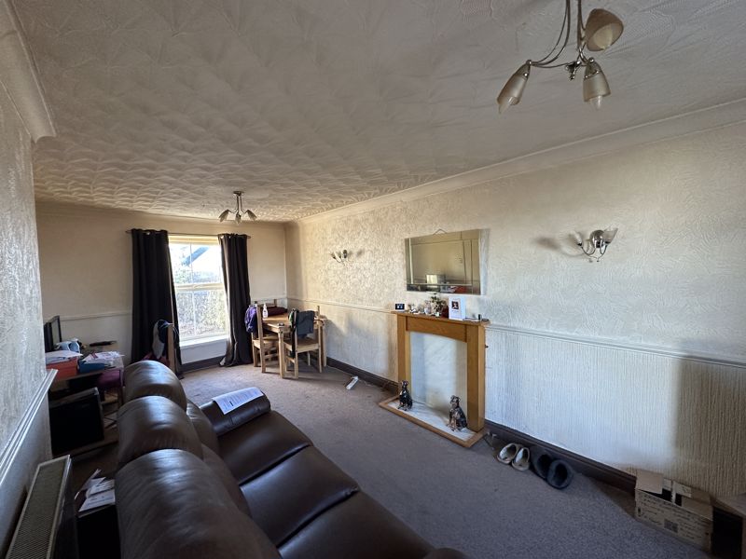
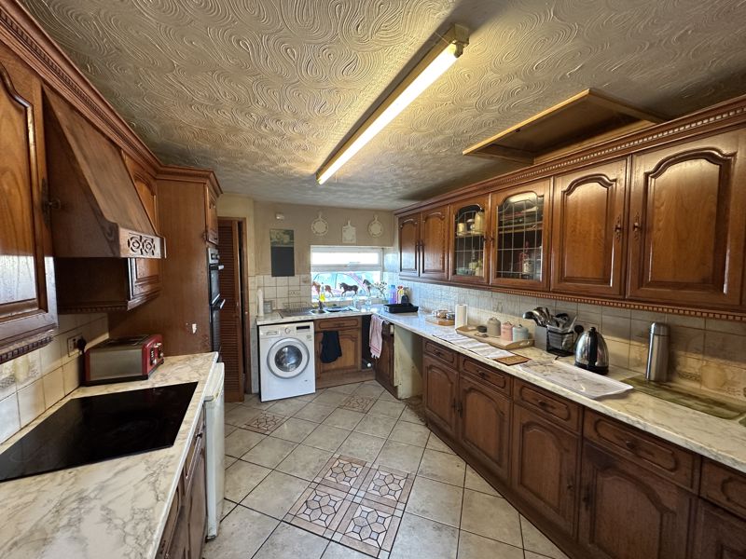
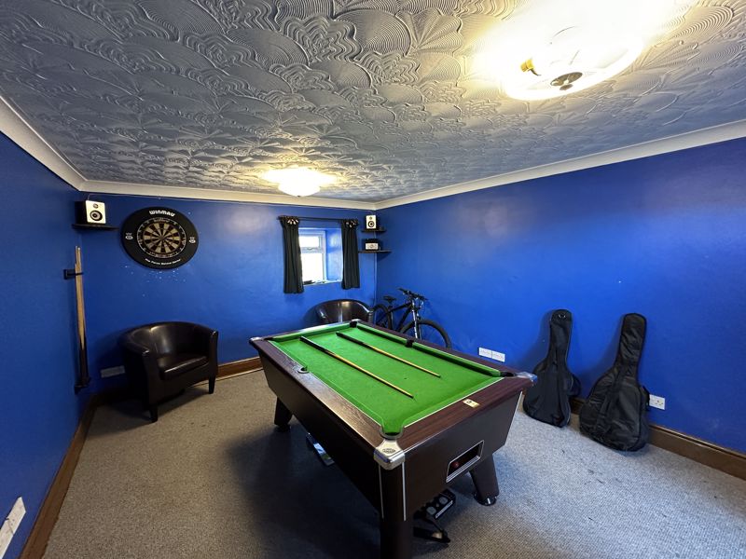

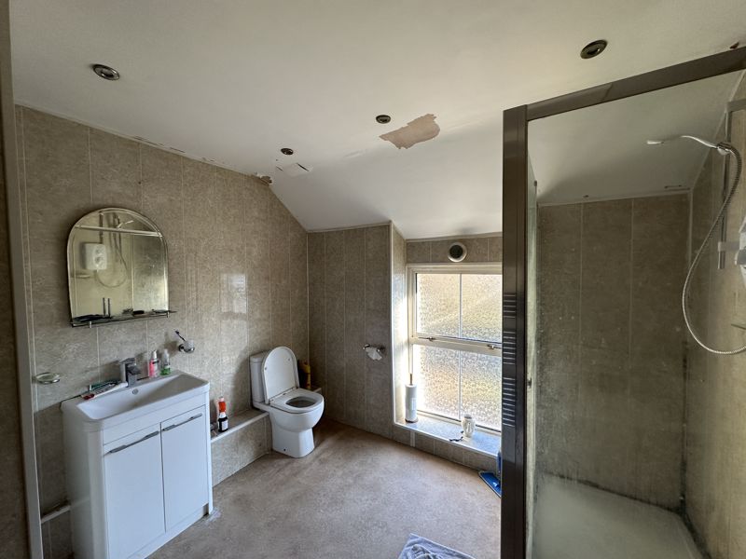
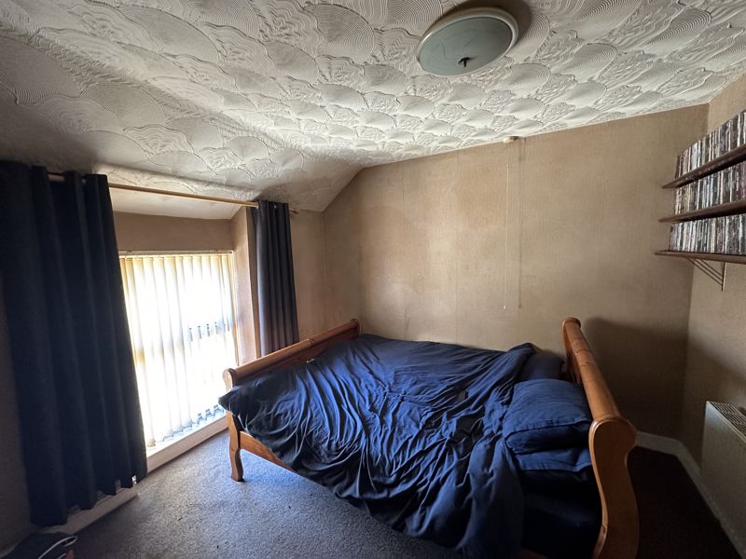
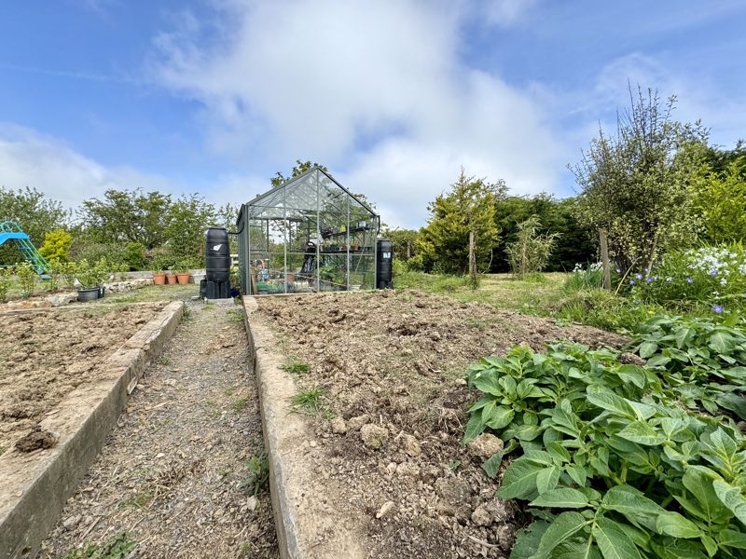
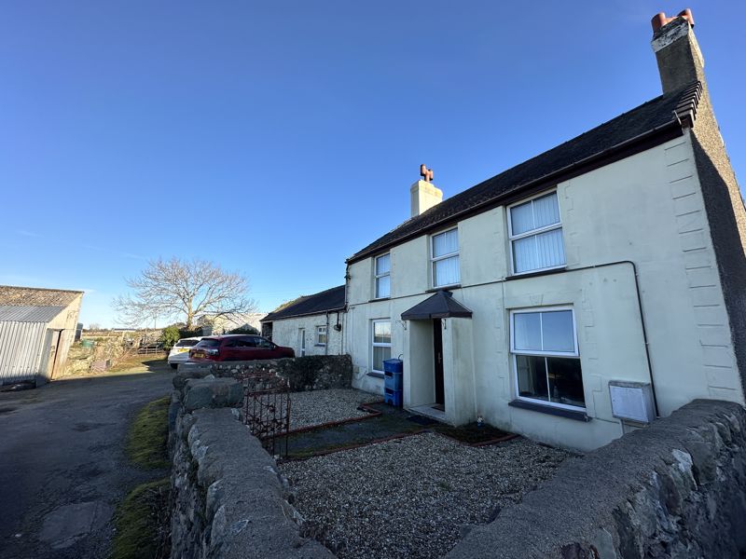
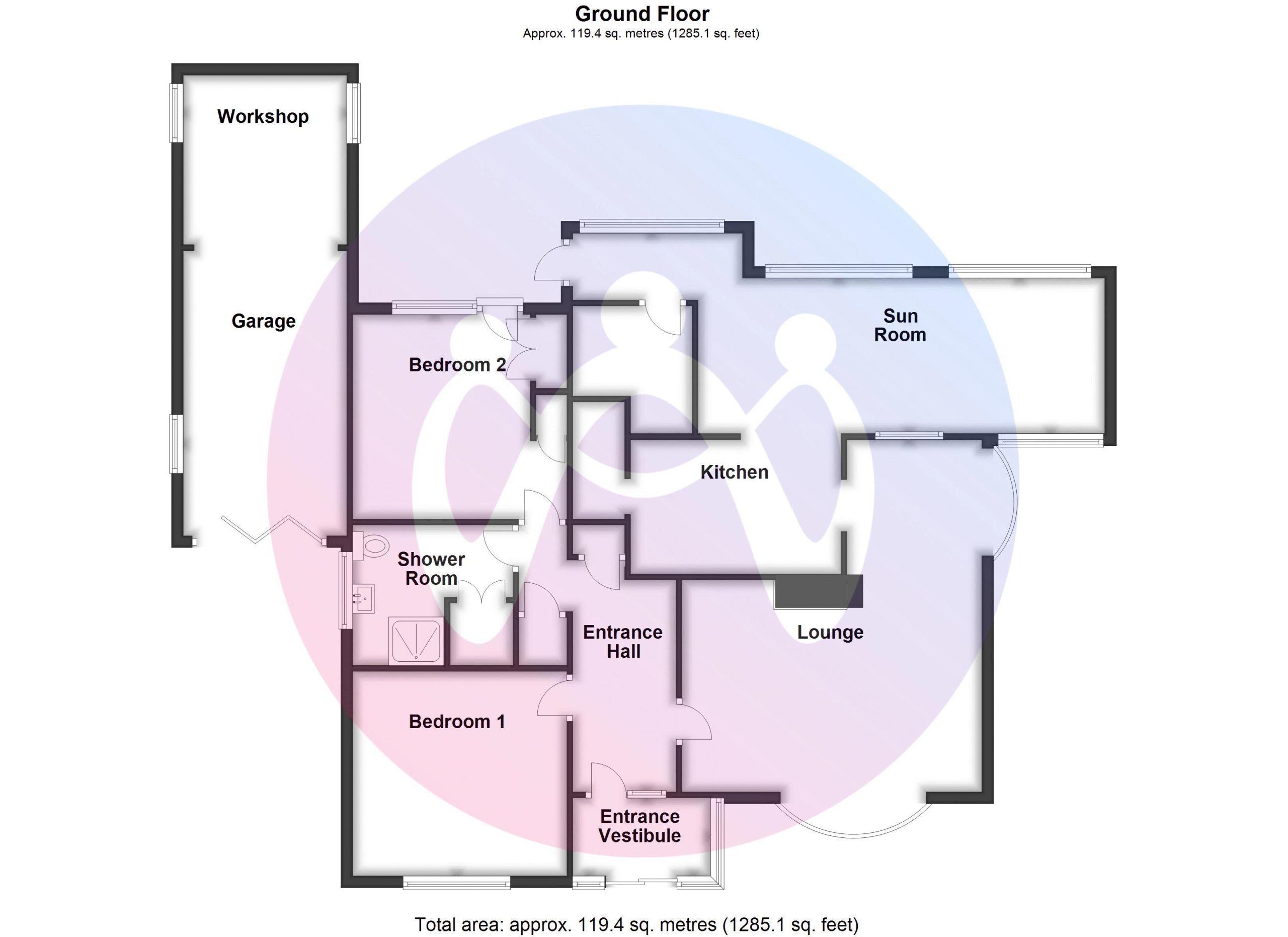













3 Bed Detached For Sale
Set back from the road is this extended detached family home located in the popular residential village of Llanrug. Occupying a large plot of approximately 0.54 acres with a range of outbuildings and an additional parcel of land, the property would make the perfect property project for any prospective purchaser to put their own stamp on the property.
Ground Floor
Entrance Hall
Initial entrance area, doors into the ground floor rooms, stairs to the first floor accommodation.
Sitting Room 21' 11'' x 10' 9'' (6.68m x 3.27m)
Large reception room, windows to front and rear.
Dining Room 21' 11'' x 10' 6'' (6.68m x 3.20m)
Second reception room with opening leading into the kitchen.
Kitchen 16' 10'' x 11' 7'' (5.13m x 3.53m)
Sizeable kitchen area fitted with a matching range of base and eye level units with worktop space over the units.
Conservatory 11' 6'' x 9' 8'' (3.50m x 2.94m)
Additional ground floor reception room, double glazed windows surrounding with a door leading out to the patio area.
Games Room 16' 10'' x 12' 0'' (5.13m x 3.65m)
Accessed from its own door from the front of the property, this adaptable ground floor room is currently used as a games room but could be used for a variety of purposes such as a work from home office or play room.
First Floor Landing
Doors into:
Bedroom 1 16' 1'' x 10' 9'' (4.90m x 3.27m)
Spacious double bedroom, window to rear.
Bedroom 2 12' 4'' x 9' 7'' (3.76m x 2.92m)
Sizeable double bedroom, window to front enjoying elevated views.
Bedroom 3 12' 4'' x 9' 7'' (3.76m x 2.92m)
Third double bedroom, window to front enjoying a pleasant outlook.
Shower Room
Fitted with shower cubicle, WC and wash hand basin.
Outside
Occupying a sizeable plot measuring approximately 0.54 acres, the detached property has a driveway leading from the road with an abundance of off road parking. With large garden to the rear, the property has a garage and a range of outbuildings perfect for storage. To the front of the property is an extra parcel of land included with the sale.
Material Information
Since September 2024 Gwynedd Council have introduced an Article 4 directive so, if you're planning to use this property as a holiday home or for holiday lettings, you may need to apply for planning permission to change its use. (Note: Currently, this is for Gwynedd Council area only)
Tenure
We have been advised that the property is held on a freehold basis.
"*" indicates required fields
"*" indicates required fields
"*" indicates required fields