Discover this amazing two-bedroom stone cottage, where stunning countryside views and an abundance of garden space await you! It's the perfect retreat for those who love nature and tranquillity!
A truly fantastic opportunity to own a one-of-a-kind property brimming with character, nestled in the charming rural hamlet of Llanrhyddlad. This delightful home greets you with a cosy snug, featuring bi-folding doors that open up for those sunny days, while a multi-fuel burner keeps you warm during the chillier months. Enjoy an open plan lounge and dining area, where an eye-catching exposed stone wall frames the inviting multi-fuel burner, creating the perfect atmosphere for gatherings.
The fitted kitchen adds practicality to the charm, alongside a conveniently located WC. Venture upstairs to discover two spacious double bedrooms that share a well-appointed bathroom with large in eaves storage. Outside, you'll be welcomed by gated access leading to a generous driveway, complemented by a wrap-around garden that offers stunning views of the surrounding countryside.
As an added bonus, a fantastic three-bedroom, two-bathroom static caravan is included in this sale, providing even more space and versatility! Throughout this wonderful property, you'll find original oak doors and floorboards that enhance its unique charm. Don’t miss the chance to make this remarkable home yours!
Llanrhyddlad is a beautiful hamlet village sitting on the Northerly side of the Isle of Anglesey, surrounded by stunning open countryside with far reaching views towards the coastline/sea. The property is well positioned for those seeking a quiet and rural lifestyle whilst also being close to numerous beaches and fabulous coastal walks. For amenities, the popular village of Cemaes Bay is just a short drive away with various shops and services while in the opposite direction is the market town of Holyhead which offers an additional range of amenities, a mainline railway station and access to the A55 expressway.
Ground Floor
Snug 17'3" x 10'11" (5.26m x 3.33m)
uPVC double glazed wood effect bi-folding doors to front and rear, two uPVC double glazed wood effect windows to side, skylight, radiator, multi-fuel burner, door to:
Living Room 20'11" x 15'5" (6.39m x 4.70m)
Wooden double glazed window to rear, three wooden double glazed windows to front, radiator, stairs to first floor with under stair storage, door to front garden, stone effect wall with multi fuel burner on quarry tile hearth, door to:
Kitchen
Fitted with a matching range of base and eye level units with worktop space over, 1+1/2 bowl plastic sink unit with mixer tap, built-in washing machine and tumble dryer, space for fridge/freezer, fitted eye level electric oven, built-in four ring electric hob with extractor hood over, three wooden double glazed windows to side, radiator, door to:
WC
Fitted with a two piece suite comprising pedestal hand wash basin and low level WC, oil boiler on floor.
First Floor
Landing
Round skylight, doors to:
Bedroom 1 15'5" x 11'6" (4.70m x 3.52m)
Restricted head height to eaves, two skylights, in built storage cupboard, radiator.
Bedroom 2 16'4" x 9'3" (4.99m x 2.84m)
Three wooden double glazed windows to side, two skylights, integrated storage cupboard, radiator.
Bathroom 9'3" x 5'6" (2.84m x 1.68m)
Fitted with three suite comprising bath with shower attachment and separate electric shower over, pedestal wash hand basin and WC, skylight, heated towel rail, doors to in eaves storage.

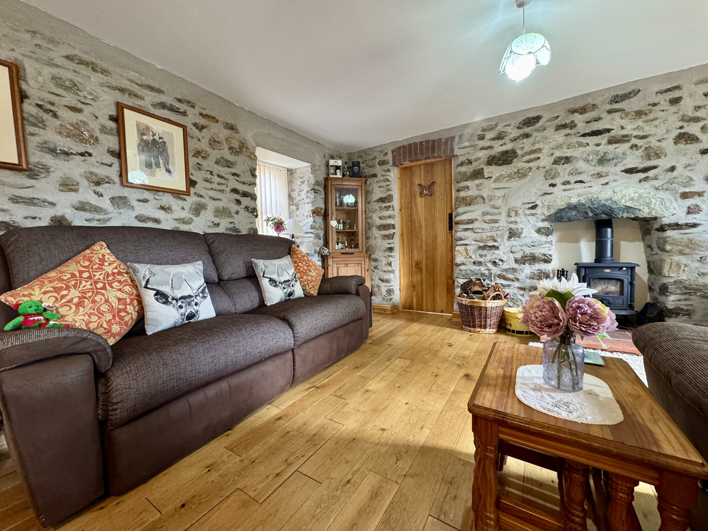

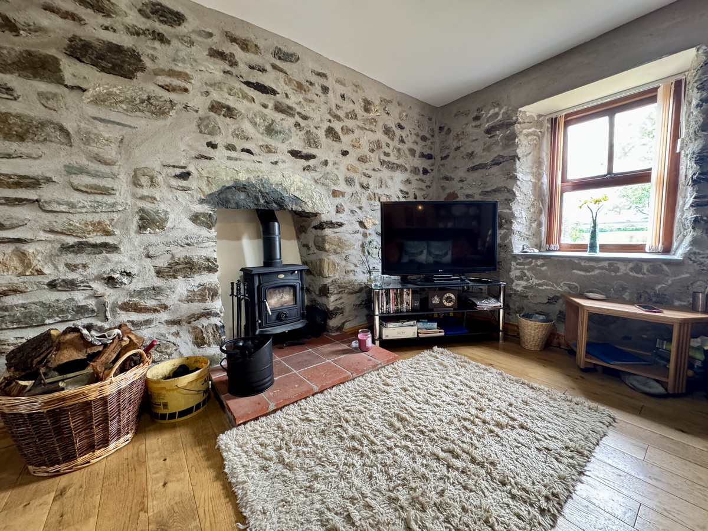

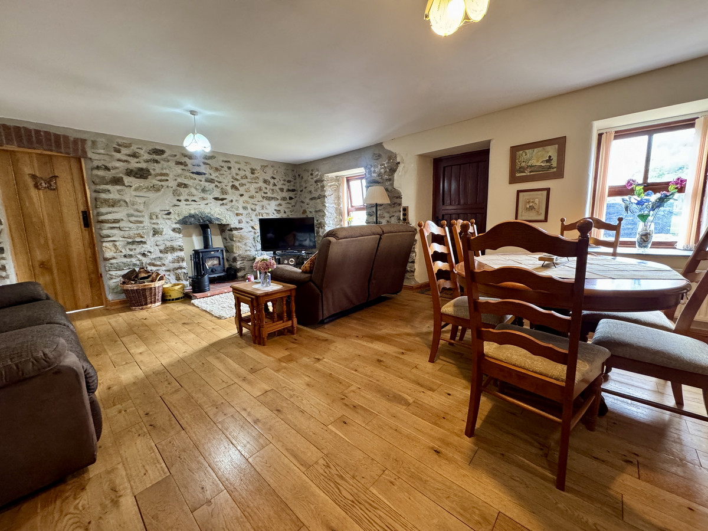
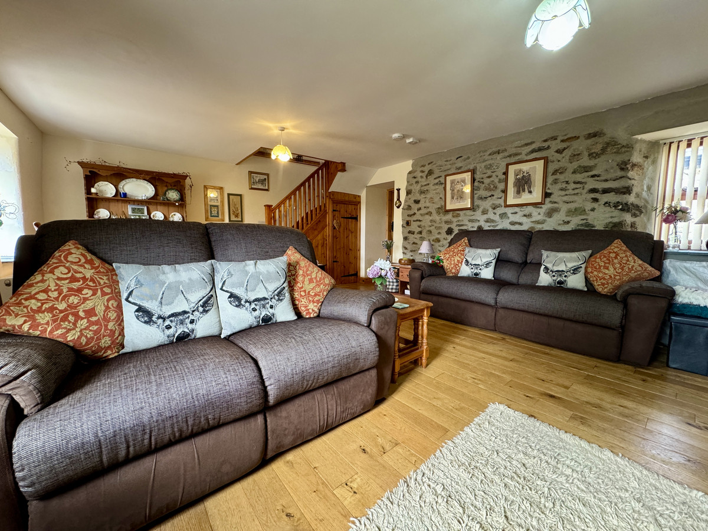

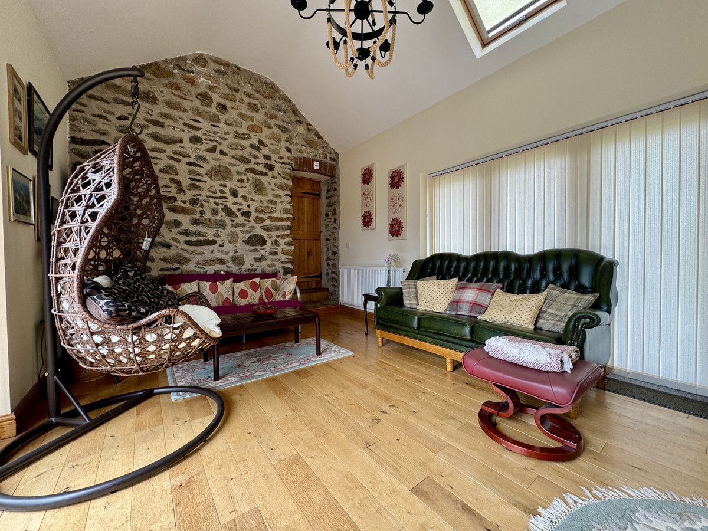
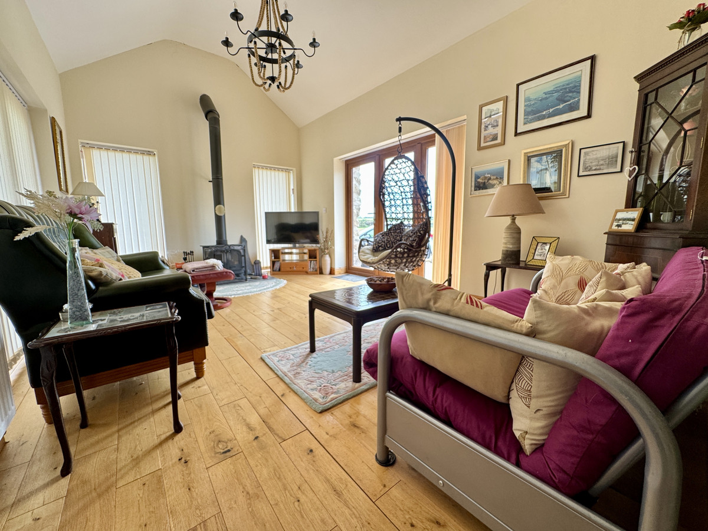


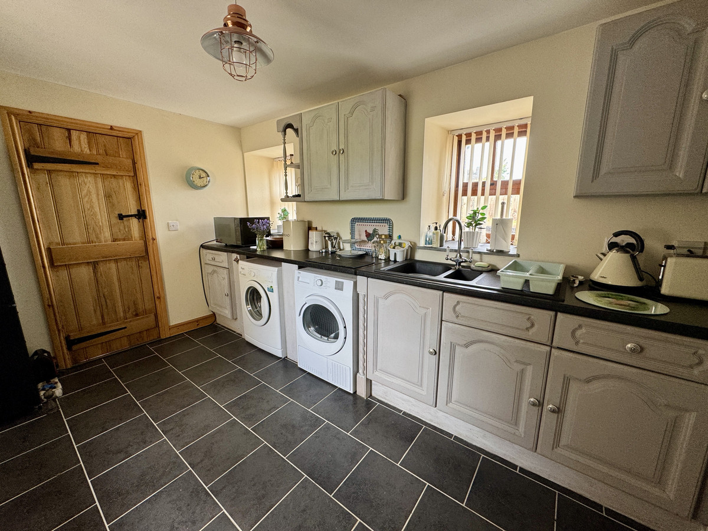




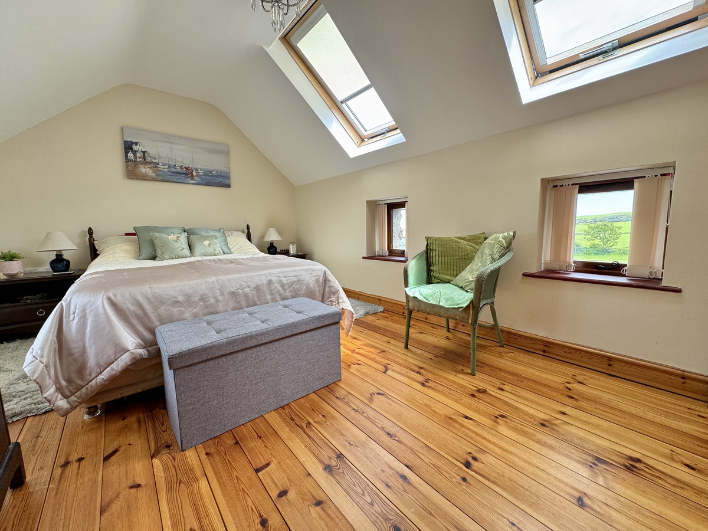


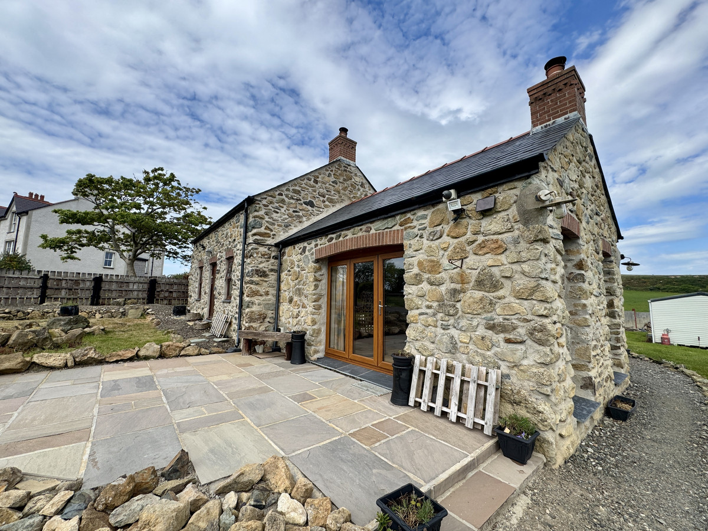

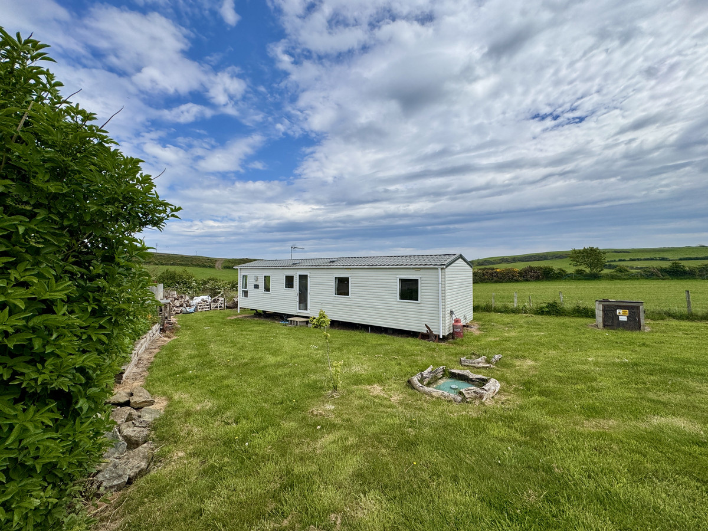



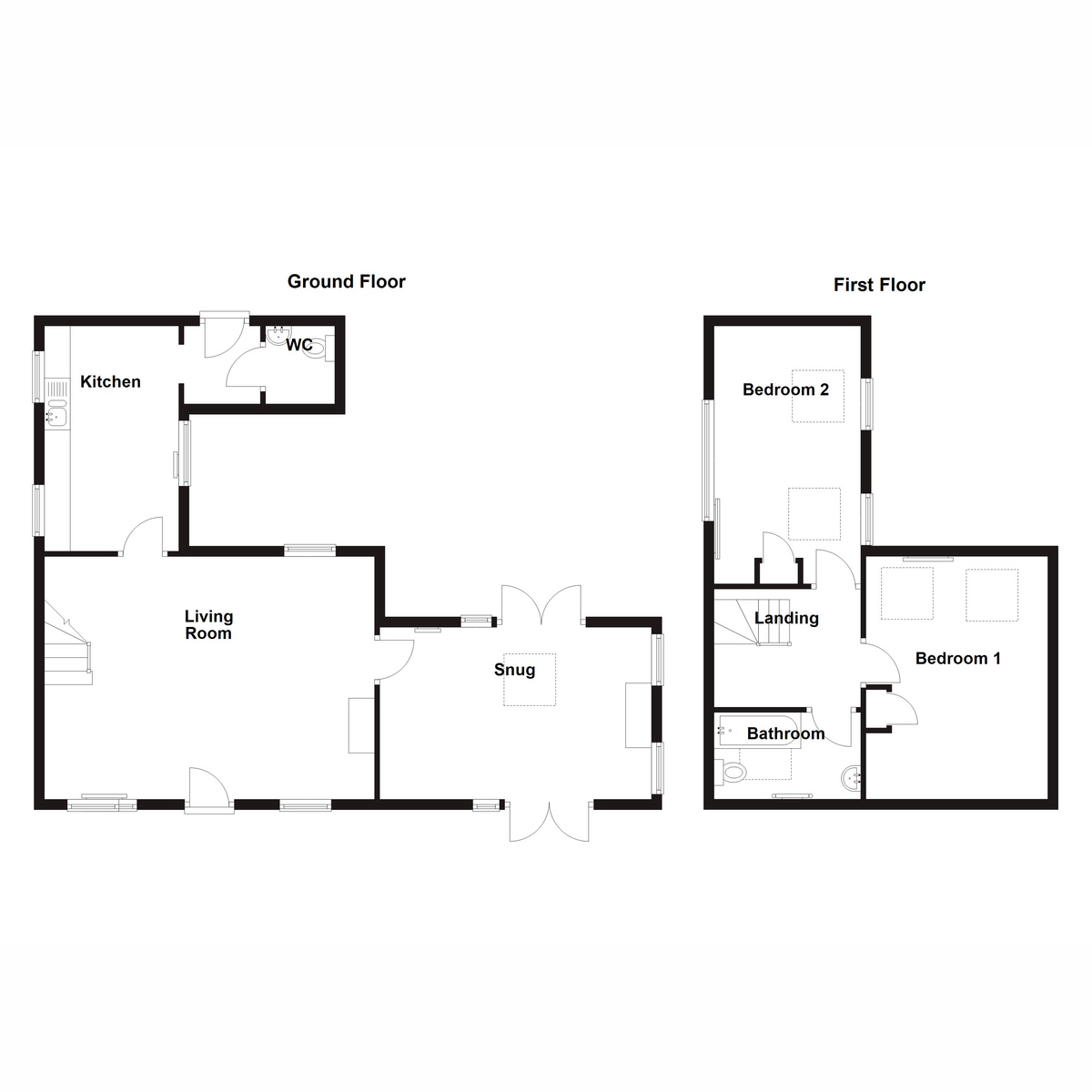


























2 Bed Cottage For Sale
Discover this amazing two-bedroom stone cottage, where stunning countryside views and an abundance of garden space await you! It's the perfect retreat for those who love nature and tranquillity!
A truly fantastic opportunity to own a one-of-a-kind property brimming with character, nestled in the charming rural hamlet of Llanrhyddlad. This delightful home greets you with a cosy snug, featuring bi-folding doors that open up for those sunny days, while a multi-fuel burner keeps you warm during the chillier months. Enjoy an open plan lounge and dining area, where an eye-catching exposed stone wall frames the inviting multi-fuel burner, creating the perfect atmosphere for gatherings.
The fitted kitchen adds practicality to the charm, alongside a conveniently located WC. Venture upstairs to discover two spacious double bedrooms that share a well-appointed bathroom with large in eaves storage. Outside, you'll be welcomed by gated access leading to a generous driveway, complemented by a wrap-around garden that offers stunning views of the surrounding countryside.
As an added bonus, a fantastic three-bedroom, two-bathroom static caravan is included in this sale, providing even more space and versatility! Throughout this wonderful property, you'll find original oak doors and floorboards that enhance its unique charm. Don’t miss the chance to make this remarkable home yours!
Llanrhyddlad is a beautiful hamlet village sitting on the Northerly side of the Isle of Anglesey, surrounded by stunning open countryside with far reaching views towards the coastline/sea. The property is well positioned for those seeking a quiet and rural lifestyle whilst also being close to numerous beaches and fabulous coastal walks. For amenities, the popular village of Cemaes Bay is just a short drive away with various shops and services while in the opposite direction is the market town of Holyhead which offers an additional range of amenities, a mainline railway station and access to the A55 expressway.
Ground Floor
Snug 17'3" x 10'11" (5.26m x 3.33m)
uPVC double glazed wood effect bi-folding doors to front and rear, two uPVC double glazed wood effect windows to side, skylight, radiator, multi-fuel burner, door to:
Living Room 20'11" x 15'5" (6.39m x 4.70m)
Wooden double glazed window to rear, three wooden double glazed windows to front, radiator, stairs to first floor with under stair storage, door to front garden, stone effect wall with multi fuel burner on quarry tile hearth, door to:
Kitchen
Fitted with a matching range of base and eye level units with worktop space over, 1+1/2 bowl plastic sink unit with mixer tap, built-in washing machine and tumble dryer, space for fridge/freezer, fitted eye level electric oven, built-in four ring electric hob with extractor hood over, three wooden double glazed windows to side, radiator, door to:
WC
Fitted with a two piece suite comprising pedestal hand wash basin and low level WC, oil boiler on floor.
First Floor
Landing
Round skylight, doors to:
Bedroom 1 15'5" x 11'6" (4.70m x 3.52m)
Restricted head height to eaves, two skylights, in built storage cupboard, radiator.
Bedroom 2 16'4" x 9'3" (4.99m x 2.84m)
Three wooden double glazed windows to side, two skylights, integrated storage cupboard, radiator.
Bathroom 9'3" x 5'6" (2.84m x 1.68m)
Fitted with three suite comprising bath with shower attachment and separate electric shower over, pedestal wash hand basin and WC, skylight, heated towel rail, doors to in eaves storage.
"*" indicates required fields
"*" indicates required fields
"*" indicates required fields