An exciting opportunity you won’t want to miss! Imagine owning a fantastic four-bedroom detached house, complete with off-road parking and a garage, with the extra benefit of pleasant rural views!
Discover your dream home in the picturesque rural village of Llanrhyddlad! This stunning four-bedroom detached house is a true gem. As you step inside, a bright and inviting entrance hall welcomes you, leading into a spacious lounge that’s perfect for relaxing or entertaining. The adjacent dining room seamlessly connects to a modern kitchen, and you’ll love the convenience of a generous utility room as well! With easy access to the garage, study, and a handy downstairs WC, this home has everything you need.
Venture upstairs to find four beautifully appointed bedrooms, including a fabulous en-suite shower room for added convenience, along with a well-designed family bathroom. But that's not all! The exterior boasts a vast driveway, ensuring ample parking for you and your guests. Plus, the well-maintained rear garden provides a serene space to unwind and enjoy the outdoors. Don’t miss out on the opportunity to make this extraordinary house your new home!
Llanrhyddlad is a beautiful hamlet village sitting on the Northerly side of the Isle of Anglesey, surrounded by stunning open countryside with far reaching views towards the coastline/sea. The property is well positioned for those seeking a quiet and rural lifestyle whilst also being close to numerous beaches and fabulous coastal walks. For amenities, the popular village of Cemaes Bay is just a short drive away with various shops and services while in the opposite direction is the market town of Holyhead which offers an additional range of amenities, a mainline railway station and access to the A55 expressway.
Ground Floor
Entrance Hall
Radiator to side, stairs to first floor, under stairs storage cupboard, doors to:
Lounge 24'0" x 14'2" (7.32m x 4.32m)
uPVC double glazed windows to front and side, uPVC double glazed French doors leading to garden, two double radiators, fireplace with log burner
Study 9'10" x 8'2" (3.00m x 2.51m)
uPVC double glazed window to rear with radiator under
Dining Room 17'2" x 10'7" (5.24m x 3.23m)
uPVC double glazed window to front, double radiator, door to:
Kitchen 12'2" x 10'6" (3.71m x 3.21m)
Fitted with a matching range of base and eye level units with worktop space over, 1+1/2 bowl stainless steel sink unit with mixer tap, integrated drinks fridge, integrated larder fridge and dishwasher, space for, electric oven range, five ring gas hob with extractor hood over, two radiators, uPVC double glazed window to rear, door to:
Utility 11'6" x 8'3" (3.51m x 2.53m)
uPVC double glazed window to rear, radiator, plumbing for washing machine, space for tumble dryer, fitted with a matching range of base and eye level units with worktop space over, sink unit with mixer tap, door to rear garden, door to:
Garage 17'9" x 11'6" (5.42m x 3.52m)
Up and over garage door to front
WC 6'3" x 5'2" (1.92m x 1.60m)
uPVC double glazed frosted window to front, fitted with two piece suite comprising wash hand basin with drawers under and low-level WC, radiator.
First Floor
Landing
Radiator, storage cupboard, doors to:
Bedroom 1 13'11" x 13'3" (4.25m x 4.04m)
uPVC doublr glazed window to front, radiator, fitted wardrobes with sliding doors, door to:
En-suite Shower Room
Fitted with three piece suite comprising tiled shower enclosure with glass door, wash hand basin with drawers and low-level WC, uPVC double glazed frosted window to front.
Bedroom 2 11'9" x 10'7" (3.60m x 3.24m)
uPVC double glazed window to front, radiator
Bedroom 3 11'9" x 10'7" (3.59m x 3.24m)
uPVC double glazed French doors with Juliette balcony to rear, radiator
Bedroom 4 12'4" x 10'4" (3.78m x 3.16m)
uPVC double glazed windows to rear and side, radiator
Bathroom 8'3" x 6'3" (2.53m x 1.92m)
Fitted with three piece suite comprising bath with shower over, wash hand basin with drawers and low-level WC, uPVC double glazed frosted window to rear, radiator,
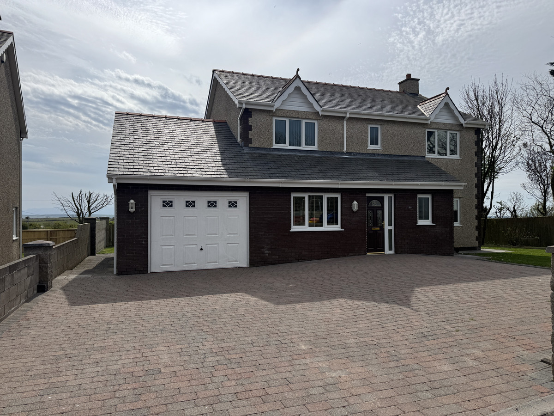


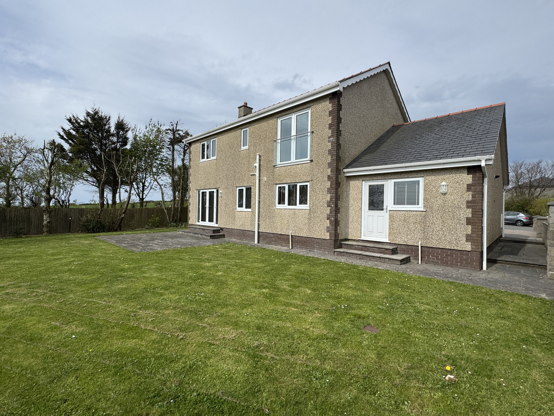
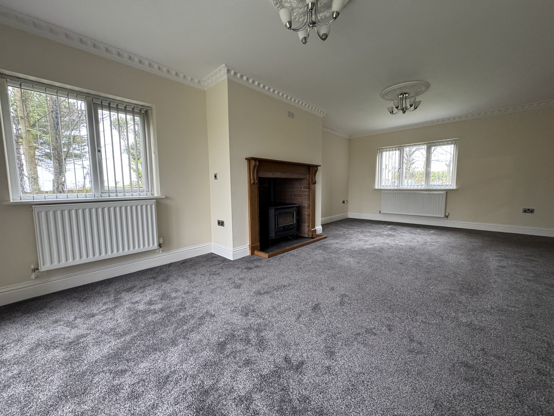
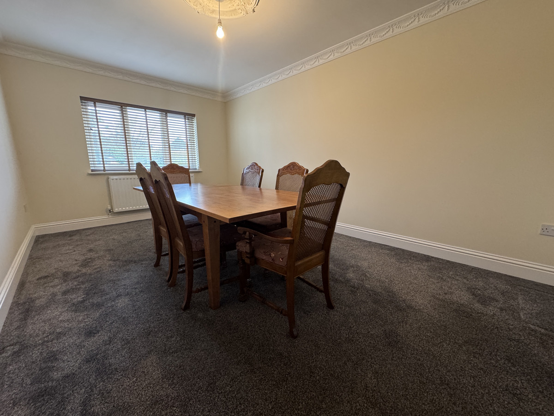
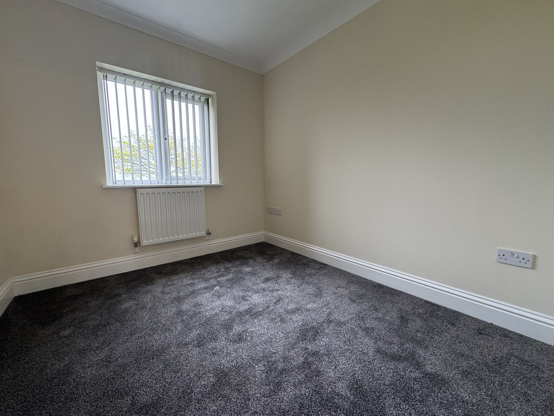
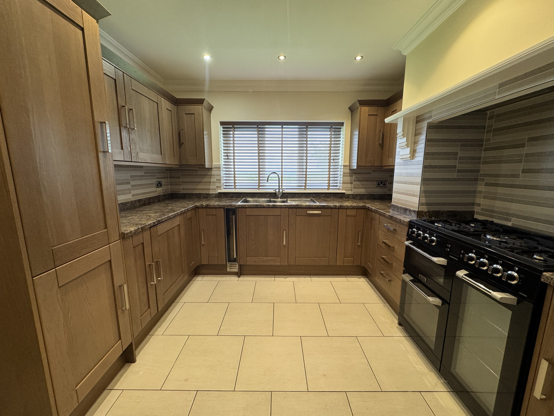

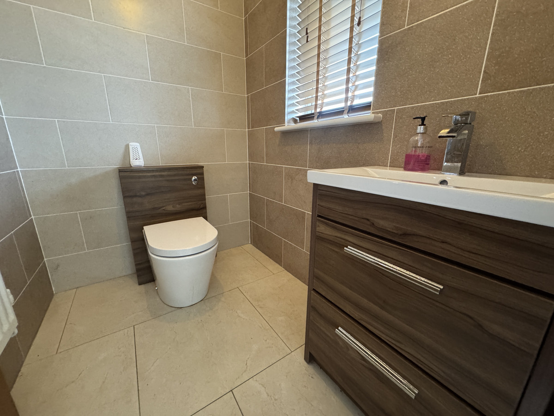
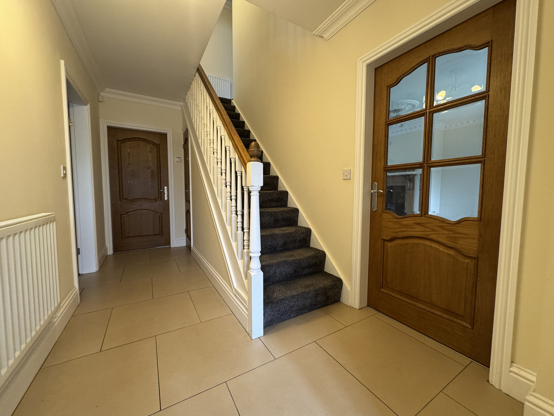
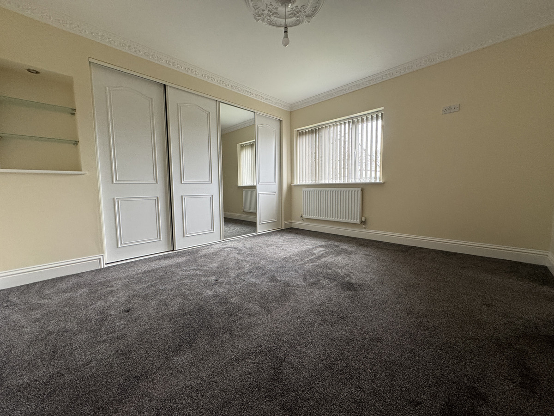
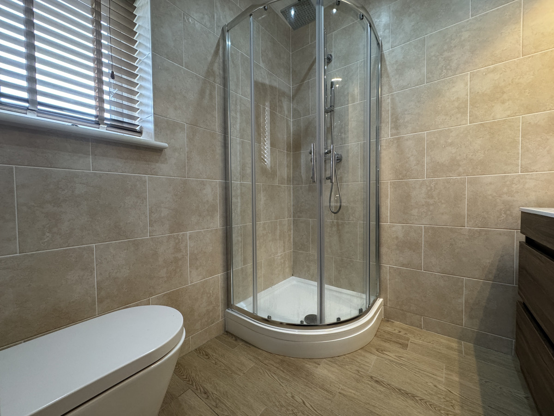

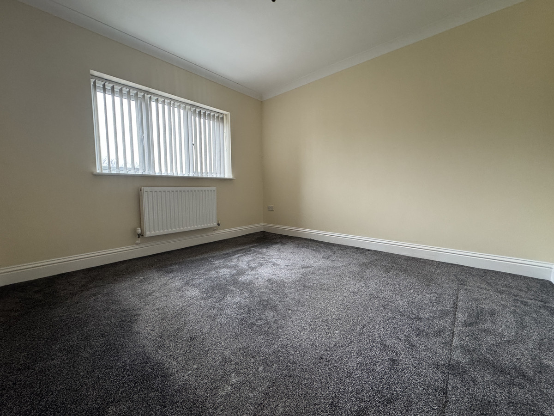
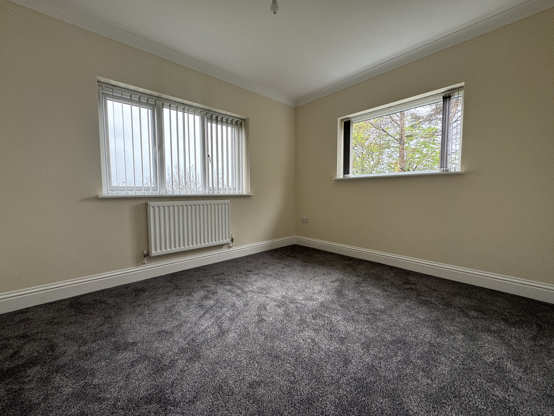
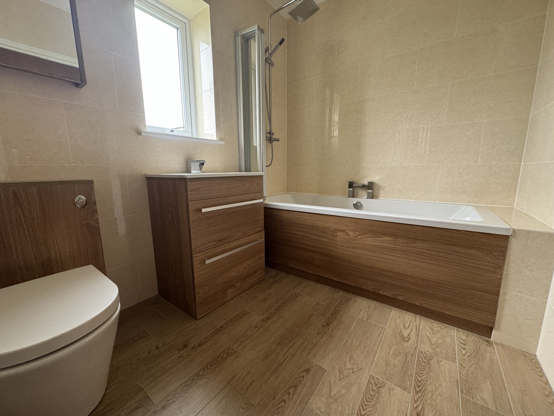
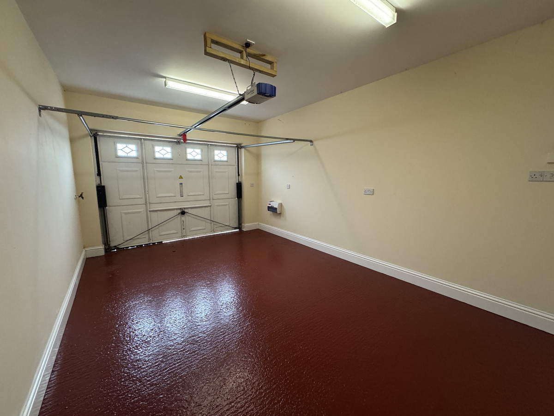
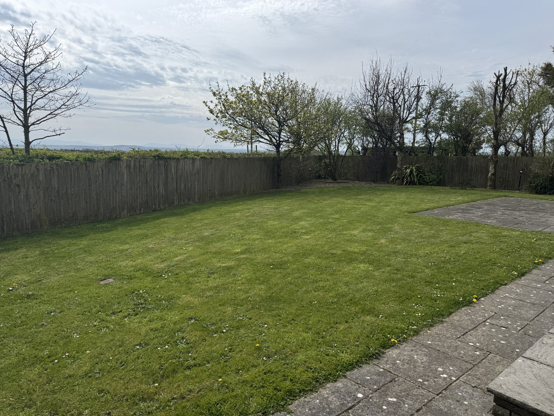


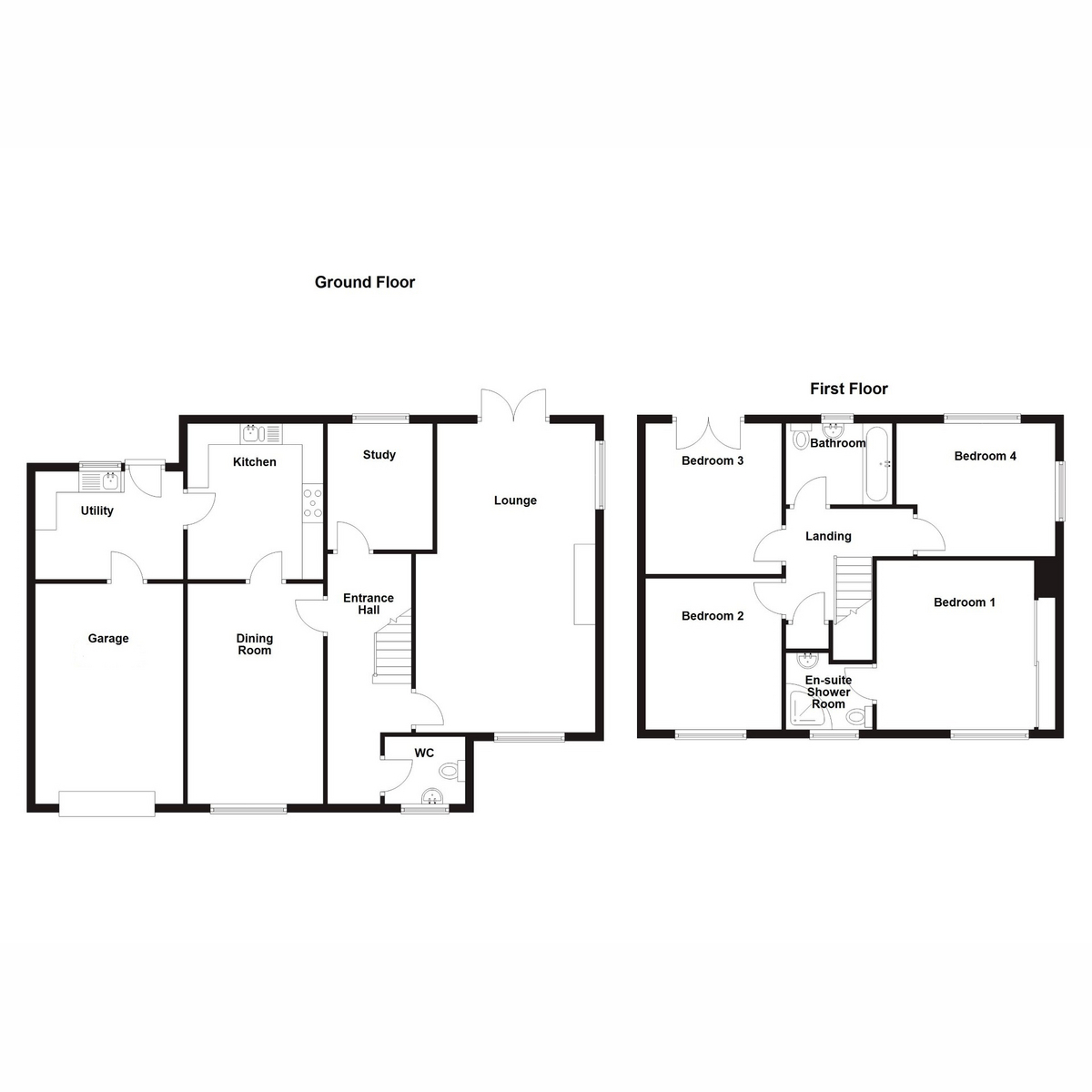





















4 Bed Detached house For Sale
An exciting opportunity you won’t want to miss! Imagine owning a fantastic four-bedroom detached house, complete with off-road parking and a garage, with the extra benefit of pleasant rural views!
Discover your dream home in the picturesque rural village of Llanrhyddlad! This stunning four-bedroom detached house is a true gem. As you step inside, a bright and inviting entrance hall welcomes you, leading into a spacious lounge that’s perfect for relaxing or entertaining. The adjacent dining room seamlessly connects to a modern kitchen, and you’ll love the convenience of a generous utility room as well! With easy access to the garage, study, and a handy downstairs WC, this home has everything you need.
Venture upstairs to find four beautifully appointed bedrooms, including a fabulous en-suite shower room for added convenience, along with a well-designed family bathroom. But that's not all! The exterior boasts a vast driveway, ensuring ample parking for you and your guests. Plus, the well-maintained rear garden provides a serene space to unwind and enjoy the outdoors. Don’t miss out on the opportunity to make this extraordinary house your new home!
Llanrhyddlad is a beautiful hamlet village sitting on the Northerly side of the Isle of Anglesey, surrounded by stunning open countryside with far reaching views towards the coastline/sea. The property is well positioned for those seeking a quiet and rural lifestyle whilst also being close to numerous beaches and fabulous coastal walks. For amenities, the popular village of Cemaes Bay is just a short drive away with various shops and services while in the opposite direction is the market town of Holyhead which offers an additional range of amenities, a mainline railway station and access to the A55 expressway.
Ground Floor
Entrance Hall
Radiator to side, stairs to first floor, under stairs storage cupboard, doors to:
Lounge 24'0" x 14'2" (7.32m x 4.32m)
uPVC double glazed windows to front and side, uPVC double glazed French doors leading to garden, two double radiators, fireplace with log burner
Study 9'10" x 8'2" (3.00m x 2.51m)
uPVC double glazed window to rear with radiator under
Dining Room 17'2" x 10'7" (5.24m x 3.23m)
uPVC double glazed window to front, double radiator, door to:
Kitchen 12'2" x 10'6" (3.71m x 3.21m)
Fitted with a matching range of base and eye level units with worktop space over, 1+1/2 bowl stainless steel sink unit with mixer tap, integrated drinks fridge, integrated larder fridge and dishwasher, space for, electric oven range, five ring gas hob with extractor hood over, two radiators, uPVC double glazed window to rear, door to:
Utility 11'6" x 8'3" (3.51m x 2.53m)
uPVC double glazed window to rear, radiator, plumbing for washing machine, space for tumble dryer, fitted with a matching range of base and eye level units with worktop space over, sink unit with mixer tap, door to rear garden, door to:
Garage 17'9" x 11'6" (5.42m x 3.52m)
Up and over garage door to front
WC 6'3" x 5'2" (1.92m x 1.60m)
uPVC double glazed frosted window to front, fitted with two piece suite comprising wash hand basin with drawers under and low-level WC, radiator.
First Floor
Landing
Radiator, storage cupboard, doors to:
Bedroom 1 13'11" x 13'3" (4.25m x 4.04m)
uPVC doublr glazed window to front, radiator, fitted wardrobes with sliding doors, door to:
En-suite Shower Room
Fitted with three piece suite comprising tiled shower enclosure with glass door, wash hand basin with drawers and low-level WC, uPVC double glazed frosted window to front.
Bedroom 2 11'9" x 10'7" (3.60m x 3.24m)
uPVC double glazed window to front, radiator
Bedroom 3 11'9" x 10'7" (3.59m x 3.24m)
uPVC double glazed French doors with Juliette balcony to rear, radiator
Bedroom 4 12'4" x 10'4" (3.78m x 3.16m)
uPVC double glazed windows to rear and side, radiator
Bathroom 8'3" x 6'3" (2.53m x 1.92m)
Fitted with three piece suite comprising bath with shower over, wash hand basin with drawers and low-level WC, uPVC double glazed frosted window to rear, radiator,
"*" indicates required fields
"*" indicates required fields
"*" indicates required fields