An exceptionally spacious and unique New England style detached house totalling in excess of 5,000 square feet of accommodation and standing in approximately 3 acres of gardens and paddock with far reaching countryside and sea views.
Having been substantially extended from an original restored farmhouse this unique property provides spacious accommodation over two floors and has been designed to provide the opportunity to split into two separate residences or to provide extensive family accommodation as is currently the case. The current configuration provides two separate 2 storey wings linked by the fitted kitchen and living room with 2 spacious reception rooms, and a beautifully fitted out study to one side having 3 large bedrooms and 3 bathrooms to the first floor together with a further large reception room, 2 bedrooms and 2 bathrooms to the opposite side. The property not only takes advantage of its appealing setting with far reaching views on the edge of an area of outstanding natural beauty but also stands set back from the road in approximately 3 acres of grounds. Being situated some 3 miles of the historic castle town of Beaumaris with its popular waterfront, restaurants, local shops, and sailing facilities, the property overlooks the surrounding countryside with views to the sea beyond.
From the Menai Bridge direction continue out of Beaumaris on the B5109 and proceed through the village of Llangoed, turning left at the bottom of the hill at the small bridge and signposted for Glanrafon, and Llanddona. Continue along this road for approximately 1 mile passing through a hamlet of cottages, and continue up a steep hill. The driveway to Hen Efail will then be seen on the left hand side just after reaching the brow of the hill with the property being seen well set back from the road.
Ground Floor
Reception Hall 33' 10'' x 12' 8'' (10.31m x 3.85m)
The spacious and welcoming reception area provides a welcoming space with further access directly to the side gardens, and a dog leg staircase leading up to the first floor with door off the hallway to:-
Cloakroom
Being fitted with unusual suite of wash basin and wc, and slate tiled floor.
Lounge 25' 10'' x 13' 6'' (7.88m x 4.11m)
Providing a split level reception room with feature stone Chesney style fireplace, and Edsons of Nottingham fitted book shelving. With windows having fitted shuttered blinds to the front and rear the room opens up into:-
Sun Room 15' 10'' x 13' 5'' (4.83m x 4.10m)
Having a most appealing outlook from 3 sides to the grounds and view beyond and French doors opening up onto the garden areas.
Study 15' 3'' x 12' 2'' (4.66m x 3.71m)
Again fitted out with high quality Eddisons book shelving and cupboards together with French doors opening onto the garden area.
Sitting Room 25' 6'' x 23' 7'' (7.78m x 7.19m)
Providing a relaxing room with large box bay window to the front overlooking the gardens and central French double doors opening up onto the same. Stone fireplace in similar style to the lounge.
Kitchen 18' 9'' x 13' 7'' (5.71m x 4.13m)
Being fitted out with a wealth of Martin Moore “Manhattan Grey” wall and base units with granite working surfaces incorporating fitted fridge and dishwasher and two separate inset ceramic sink units with mixer taps, together with a matching central island unit. The 4 oven gas fired Aga adds to the warmth of the room, which has an exposed limestone flagged floor. The kitchen opens into:-
Dining Area 16' 4'' x 8' 10'' (4.97m x 2.68m)
With similar style flooring to the kitchen and which provides direct access into
Utility Area 11' 9'' x 7' 2'' (3.58m x 2.19m)
Being fitted out in a similar style to the kitchen providing concealed units for the Potterton gas central heating boiler and plumbed areas for the washing machine and tumble dryer. Exposed limestone flagged floor, and single radiator.
Living Room 19' 11'' x 13' 7'' (6.07m x 4.13m)
Providing a link to the two distinct sections of the property with doors opening directly onto the garden area.
Inner Hallway
Study 20' 8'' x 20' 5'' (6.30m x 6.23m)
A spacious room which is large enough to create a kitchen living room in order to make this area a self contained unit.
Bedroom 13' 11'' x 6' 7'' (4.25m x 2.00m)
En-suite Shower Room
With modern suite of shower cubicle, wash hand basin and wc.
First Floor Landing
Approached via a staircase from the reception hall this “L” shaped landing area has numerous fitted linen and storage cupboards and leads to:
Bedroom 16' 5'' x 15' 10'' (5.00m x 4.82m)
A good sized double bedroom to the rear of the house with twin sinks.
Shower Room
With modern suite of shower cubicle, wash hand basin and wc.
Bedroom 24' 4'' x 14' 8'' (7.41m x 4.47m)
Being a spacious double bedroom to the front of the property with views to the sea
En-suite Bathroom
Fitted with three piece suite comprising panelled bath with separate shower over, wash hand basin and WC, window to rear.
Bedroom 20' 1'' x 14' 2'' (6.13m x 4.32m)
Being a spacious double bedroom to the front of the property with views to the sea
Bathroom
With recessed shower area, bath and twin sink in granite surround
Secondary Landing
Approached via a staircase from the inner hallway
Master Bedroom Suite 20' 8'' x 19' 10'' (6.30m x 6.04m)
Providing a huge bedroom area with direct access onto a covered balcony enjoying views to the sea.
En-suite Bathroom 15' 10'' x 14' 3'' (4.82m x 4.35m)
With modern suite of shower area, twin bowl sink units in vanity surround, bath and wc.
Outside
The property is approached through a gated entrance along a gravelled driveway providing extensive parking and leading up to the property. The extensive grounds in which it stands providing a substantial York stone terrace to the front of the house with external lighting. The terrace extends across the whole width of the property and incorporates a barbeque and seating area from which semi-circular steps lead up to a circular patio area. A large lawned garden extends to the front of the property leading to a natural bank with trees shrubs and a seating area from which the full coastal views can be fully appreciated. In total the grounds extend to approximately 3 acres to include a paddock with separate road access.
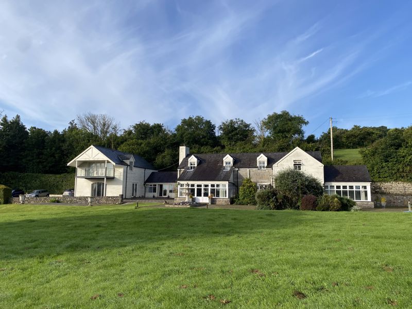
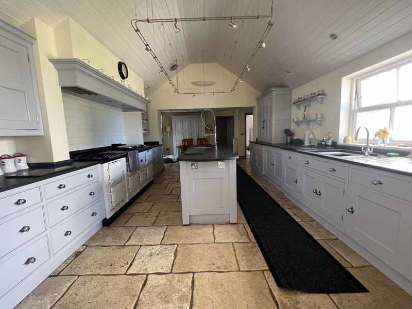
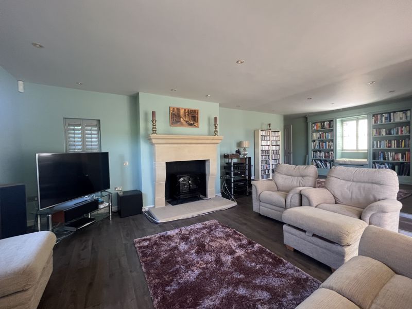
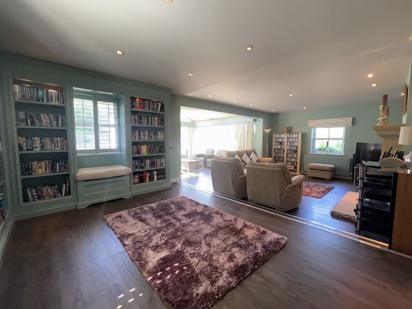
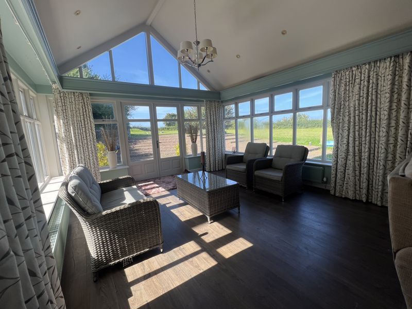
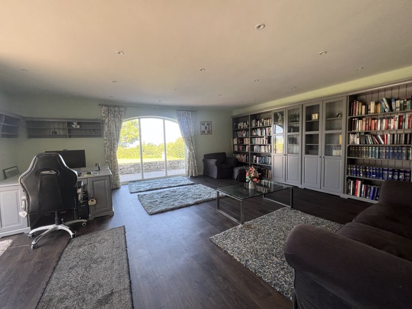
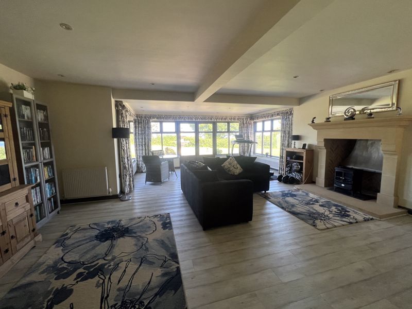
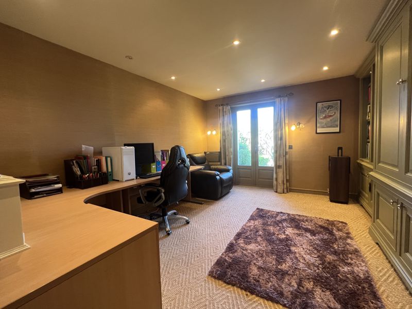
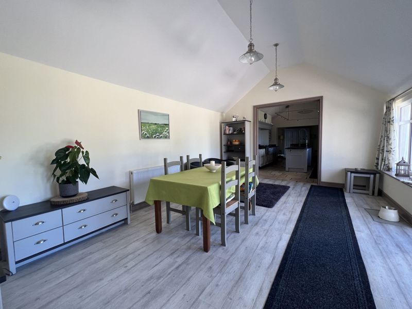
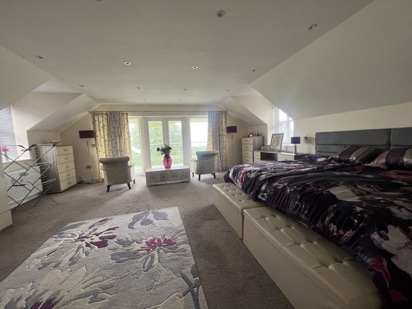
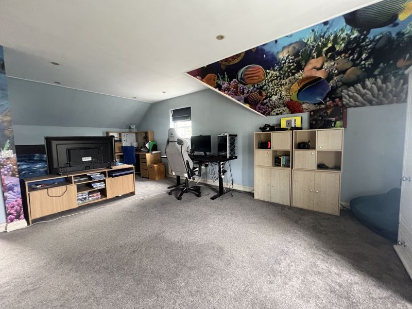
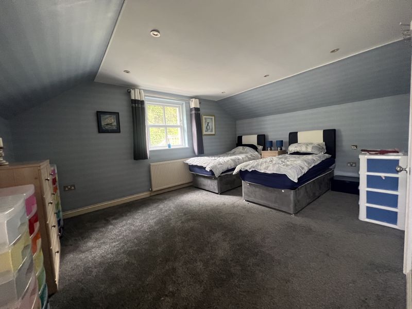
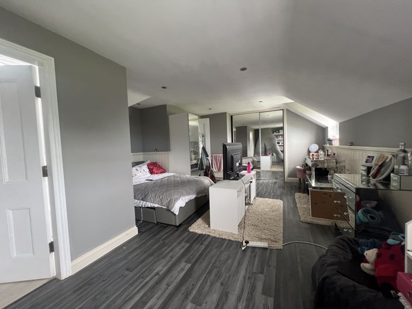
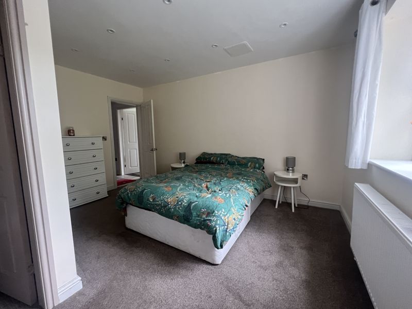
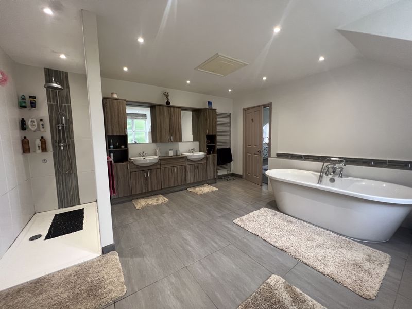
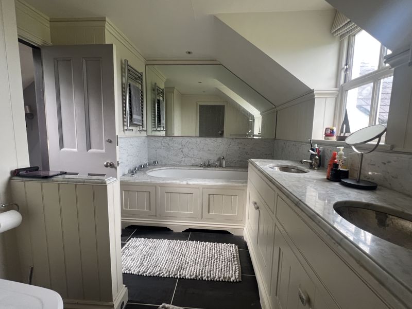
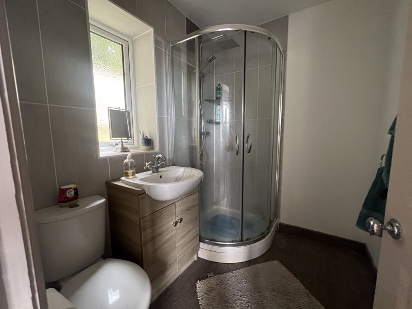
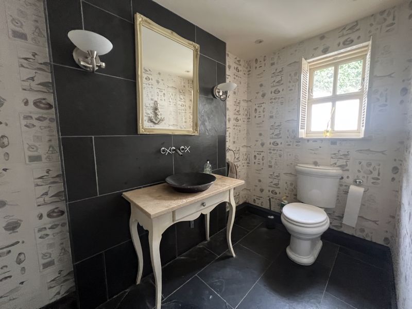
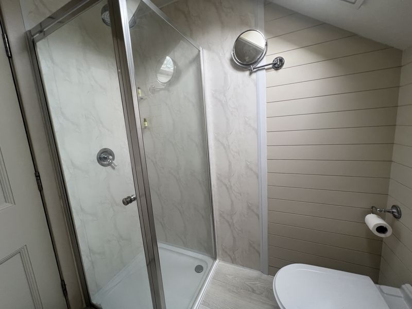
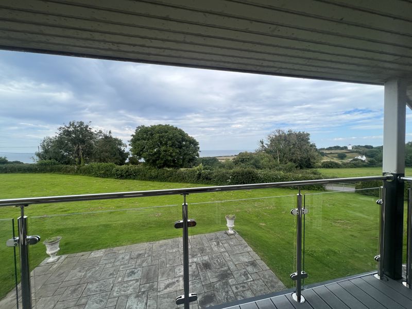
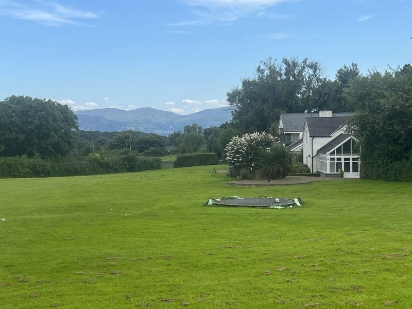
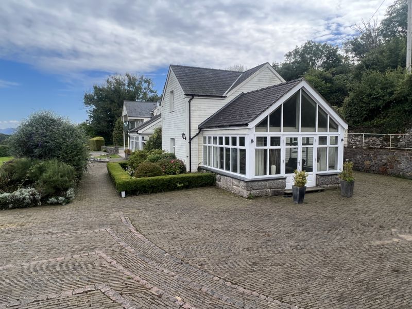
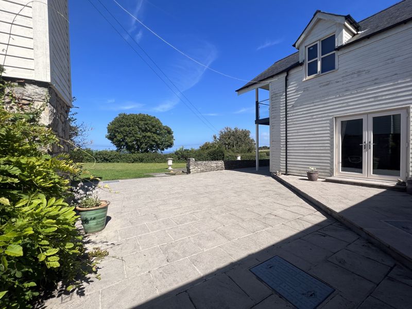
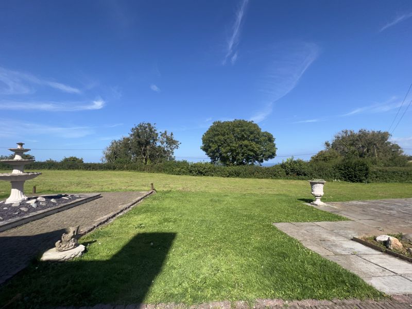
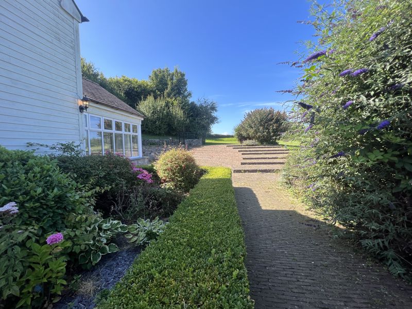
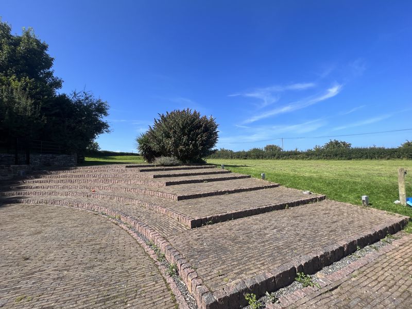
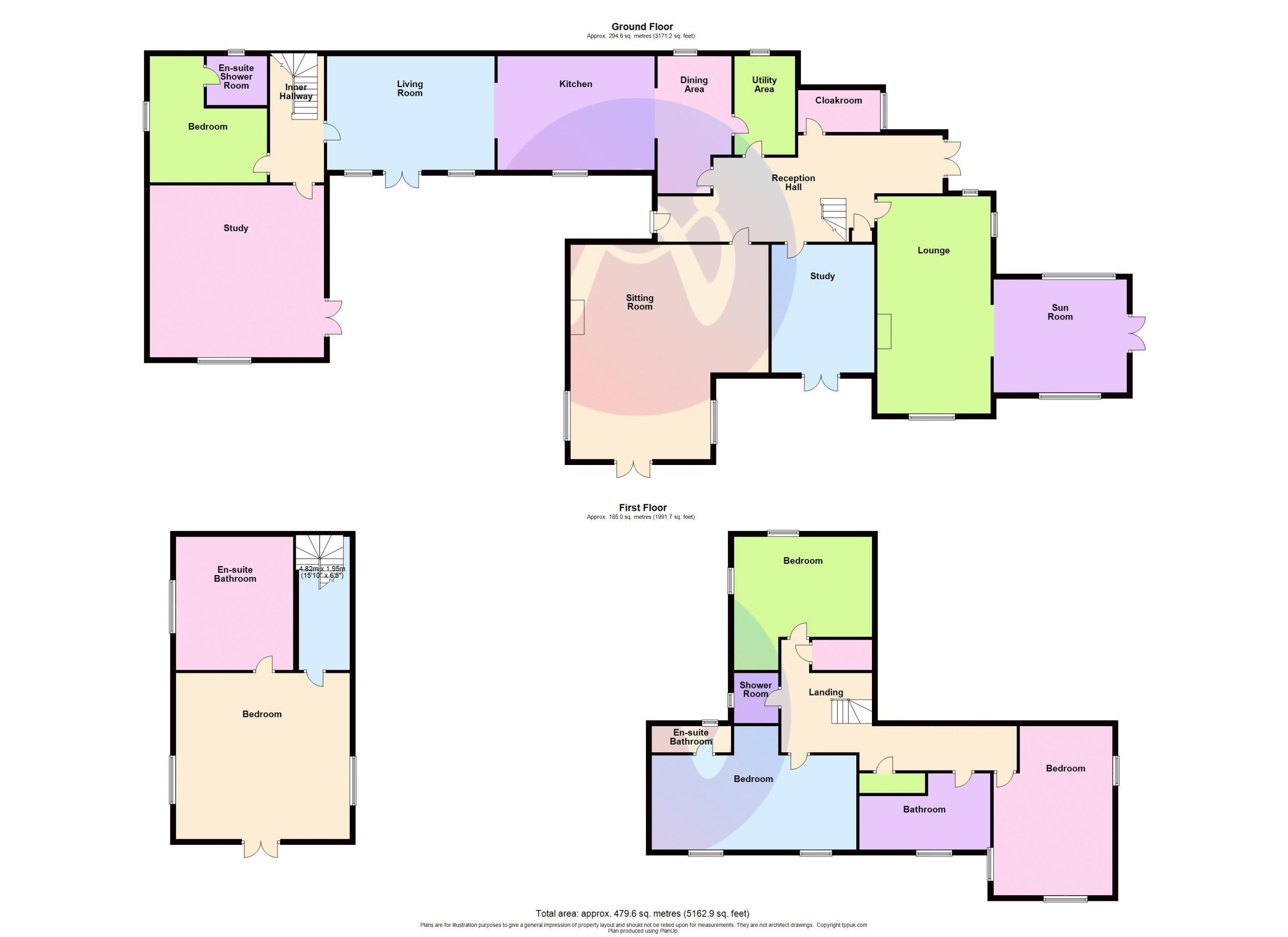


























5 Bed Detached For Sale
An exceptionally spacious and unique New England style detached house totalling in excess of 5,000 square feet of accommodation and standing in approximately 3 acres of gardens and paddock with far reaching countryside and sea views.
Ground Floor
Reception Hall 33' 10'' x 12' 8'' (10.31m x 3.85m)
The spacious and welcoming reception area provides a welcoming space with further access directly to the side gardens, and a dog leg staircase leading up to the first floor with door off the hallway to:-
Cloakroom
Being fitted with unusual suite of wash basin and wc, and slate tiled floor.
Lounge 25' 10'' x 13' 6'' (7.88m x 4.11m)
Providing a split level reception room with feature stone Chesney style fireplace, and Edsons of Nottingham fitted book shelving. With windows having fitted shuttered blinds to the front and rear the room opens up into:-
Sun Room 15' 10'' x 13' 5'' (4.83m x 4.10m)
Having a most appealing outlook from 3 sides to the grounds and view beyond and French doors opening up onto the garden areas.
Study 15' 3'' x 12' 2'' (4.66m x 3.71m)
Again fitted out with high quality Eddisons book shelving and cupboards together with French doors opening onto the garden area.
Sitting Room 25' 6'' x 23' 7'' (7.78m x 7.19m)
Providing a relaxing room with large box bay window to the front overlooking the gardens and central French double doors opening up onto the same. Stone fireplace in similar style to the lounge.
Kitchen 18' 9'' x 13' 7'' (5.71m x 4.13m)
Being fitted out with a wealth of Martin Moore “Manhattan Grey” wall and base units with granite working surfaces incorporating fitted fridge and dishwasher and two separate inset ceramic sink units with mixer taps, together with a matching central island unit. The 4 oven gas fired Aga adds to the warmth of the room, which has an exposed limestone flagged floor. The kitchen opens into:-
Dining Area 16' 4'' x 8' 10'' (4.97m x 2.68m)
With similar style flooring to the kitchen and which provides direct access into
Utility Area 11' 9'' x 7' 2'' (3.58m x 2.19m)
Being fitted out in a similar style to the kitchen providing concealed units for the Potterton gas central heating boiler and plumbed areas for the washing machine and tumble dryer. Exposed limestone flagged floor, and single radiator.
Living Room 19' 11'' x 13' 7'' (6.07m x 4.13m)
Providing a link to the two distinct sections of the property with doors opening directly onto the garden area.
Inner Hallway
Study 20' 8'' x 20' 5'' (6.30m x 6.23m)
A spacious room which is large enough to create a kitchen living room in order to make this area a self contained unit.
Bedroom 13' 11'' x 6' 7'' (4.25m x 2.00m)
En-suite Shower Room
With modern suite of shower cubicle, wash hand basin and wc.
First Floor Landing
Approached via a staircase from the reception hall this “L” shaped landing area has numerous fitted linen and storage cupboards and leads to:
Bedroom 16' 5'' x 15' 10'' (5.00m x 4.82m)
A good sized double bedroom to the rear of the house with twin sinks.
Shower Room
With modern suite of shower cubicle, wash hand basin and wc.
Bedroom 24' 4'' x 14' 8'' (7.41m x 4.47m)
Being a spacious double bedroom to the front of the property with views to the sea
En-suite Bathroom
Fitted with three piece suite comprising panelled bath with separate shower over, wash hand basin and WC, window to rear.
Bedroom 20' 1'' x 14' 2'' (6.13m x 4.32m)
Being a spacious double bedroom to the front of the property with views to the sea
Bathroom
With recessed shower area, bath and twin sink in granite surround
Secondary Landing
Approached via a staircase from the inner hallway
Master Bedroom Suite 20' 8'' x 19' 10'' (6.30m x 6.04m)
Providing a huge bedroom area with direct access onto a covered balcony enjoying views to the sea.
En-suite Bathroom 15' 10'' x 14' 3'' (4.82m x 4.35m)
With modern suite of shower area, twin bowl sink units in vanity surround, bath and wc.
Outside
The property is approached through a gated entrance along a gravelled driveway providing extensive parking and leading up to the property. The extensive grounds in which it stands providing a substantial York stone terrace to the front of the house with external lighting. The terrace extends across the whole width of the property and incorporates a barbeque and seating area from which semi-circular steps lead up to a circular patio area. A large lawned garden extends to the front of the property leading to a natural bank with trees shrubs and a seating area from which the full coastal views can be fully appreciated. In total the grounds extend to approximately 3 acres to include a paddock with separate road access.
"*" yn dangos meysydd angenrheidiol
"*" yn dangos meysydd angenrheidiol
"*" yn dangos meysydd angenrheidiol
"*" yn dangos meysydd angenrheidiol