A beautifully extended four-bedroom detached home that epitomises modern family living. This property boasts an immaculate finish throughout, ensuring a luxurious and comfortable lifestyle. The heart of the home is undoubtedly the fantastic living kitchen dining space to the rear, which is flooded with natural light, creating a warm and inviting atmosphere, and perfect for entertaining or family gatherings, this open-plan area seamlessly blends functionality with style. Upstairs, you will find four generously sized double bedrooms, one of which features an en-suite, providing practicality for the morning school and work rush. No onward chain.
Externally, the property continues to impress with its recently renovated roof adorned with efficient solar panels, contributing to both energy savings and environmental sustainability. The detached garage offers additional storage or parking space, while the stunning garden to the rear is a true oasis, with a well-maintained lawn, established planting, and a superb seating area, it’s the perfect spot for relaxation and outdoor dining. This is not just a house; it’s a home where every detail has been thoughtfully considered to provide an exceptional living experience. Don’t miss the opportunity to make this exquisite property your own.
From Llangefni Town Centre proceed out on the A5109 road towards Bodffordd passing the Leisure Centre and School on the left hand side. Take the turning left into Perth y Paen/Maes Derwydd. Proceed through Perth Y Paen / Maes Derwydd, following the road straight ahead and at the far /lower end of the development the property will be clearly seen on the right.
Ground Floor
Entrance Hall
Stairs with space under leading to first floor. Door to:
Lounge 13' 0'' x 13' 0'' (3.96m x 3.96m)
Box window to front. Radiator. Door to:
Kitchen/Dining Room 19' 10'' x 19' 4'' (6.04m x 5.89m) maximum dimensions
Fitted with a beautiful range of base and eye level units with worktop space over and matching island unit. Space for range style cooker and fridge /freezer. Two skylights and window to rear together with the glazed sliding door floods the space with light. Radiator. Door to:
Utility 8' 9'' x 6' 2'' (2.66m x 1.88m)
Fitted with range of storage cupboards and plumbing and connections for washing machine and tumble dryer. Wall mounted mains gas boiler. Door to rear garden.
Cloakroom
Radiator.
Study 8' 10'' x 6' 3'' (2.69m x 1.90m)
Window to front, radiator.
First Floor Landing
Door to:
Bathroom
Four piece suite comprising bath, wash hand basin, tiled shower enclosure and WC. Tiled splashbacks, heated towel rail. Window to rear.
Bedroom One 13' 0'' x 12' 1'' (3.96m x 3.68m) max
Window to front. Beautifully finished built in wardrobes by Sharps. Radiator. Door to:
En-suite Shower Room
Shower, wash hand basin and WC. Window to front.
Bedroom Two 11' 1'' x 9' 10'' (3.38m x 2.99m)
Window to rear. Radiator.
Bedroom Three 9' 9'' x 7' 10'' (2.97m x 2.39m)
Window to rear. Radiator.
Bedroom Four 11' 11'' x 10' 0'' (3.63m x 3.05m) maximum dimensions
Window to front. Radiator.
Outside
With lawn and hard standing pathways to front and gated access to rear garden with further lawn and established planting. To the side of the detached garage there is parking space with double gates to a small yard perfect for storage of bins, logs and other outdoor items.
Garage 17' 4'' x 11' 1'' (5.28m x 3.38m)
Window to side. Up and over door to front and access door to side.
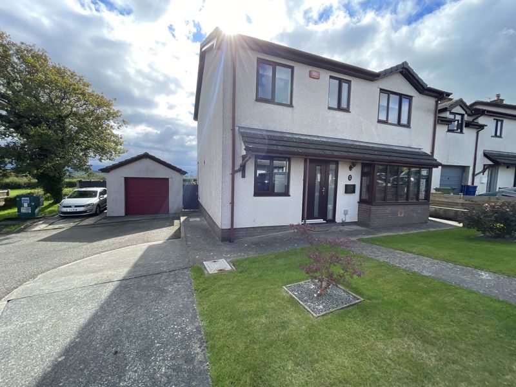



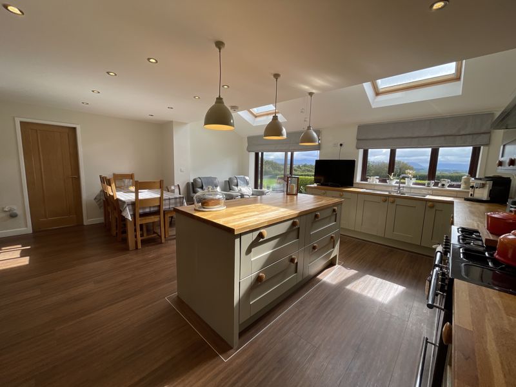
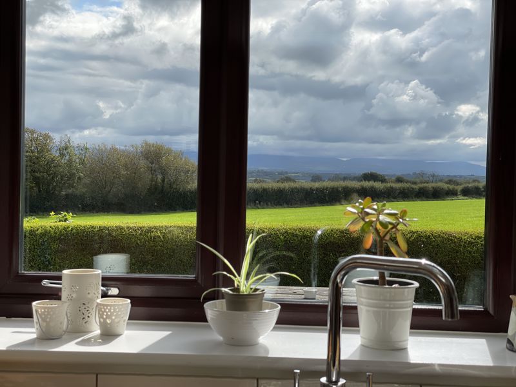
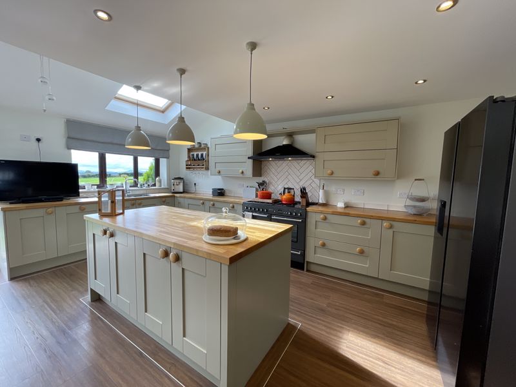
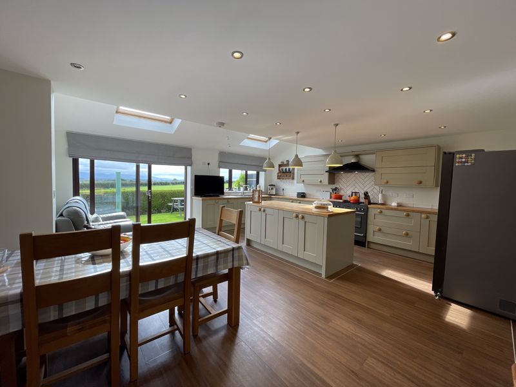
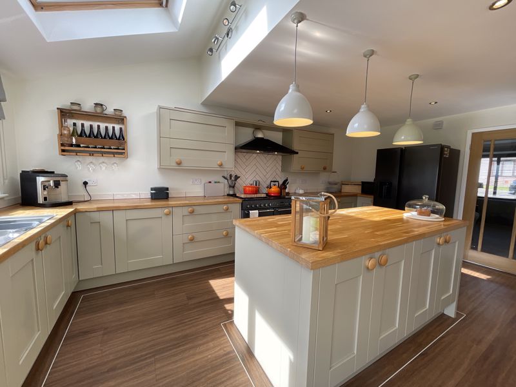
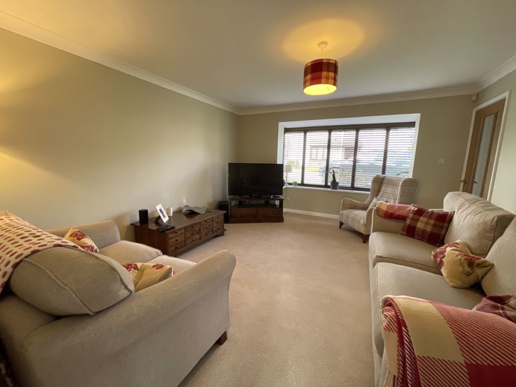
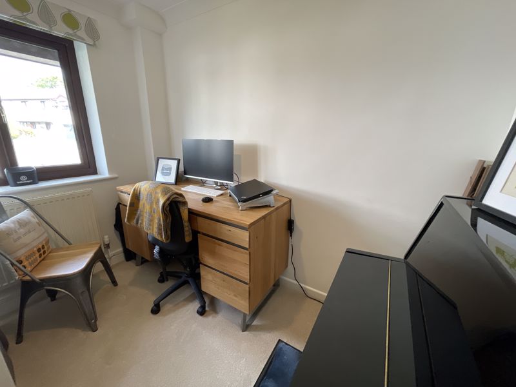
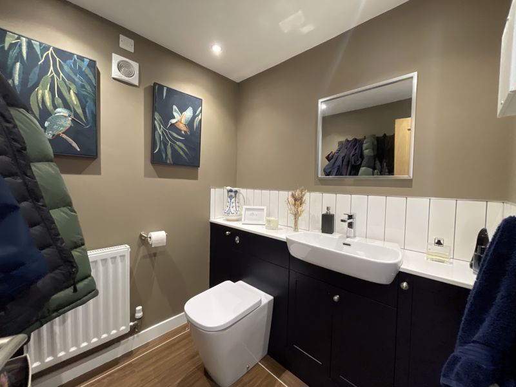
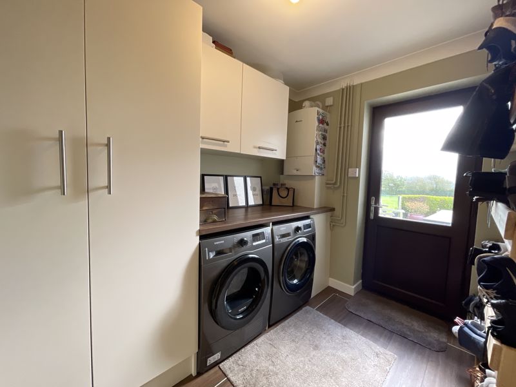
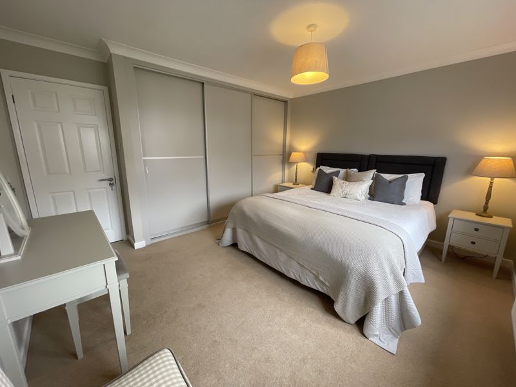
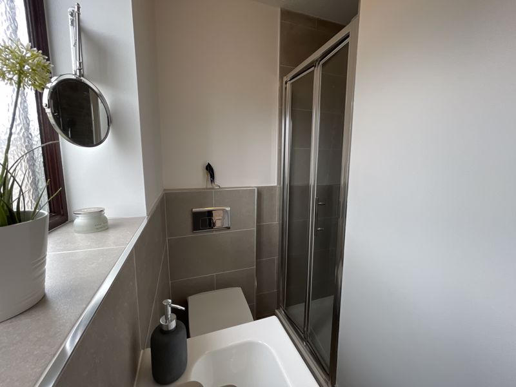

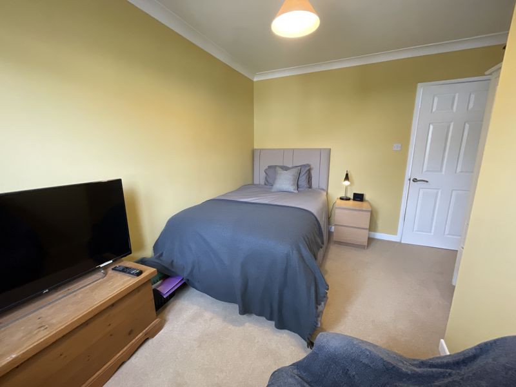
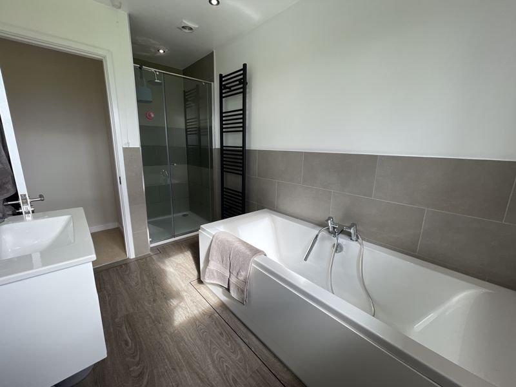
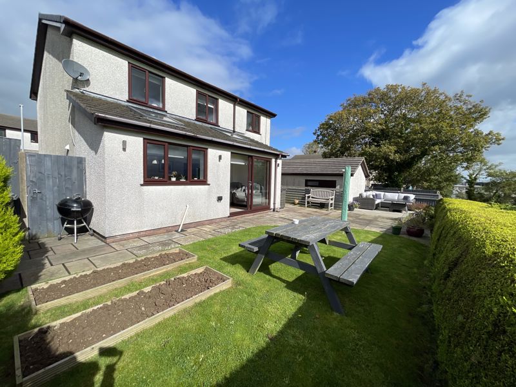
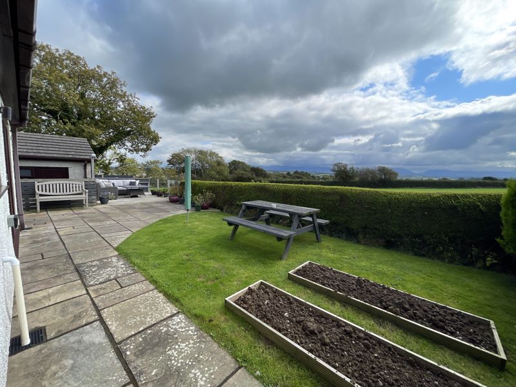
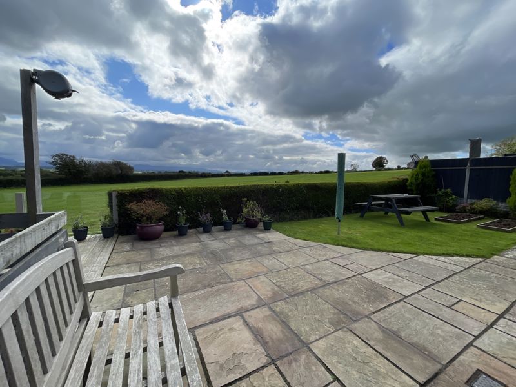
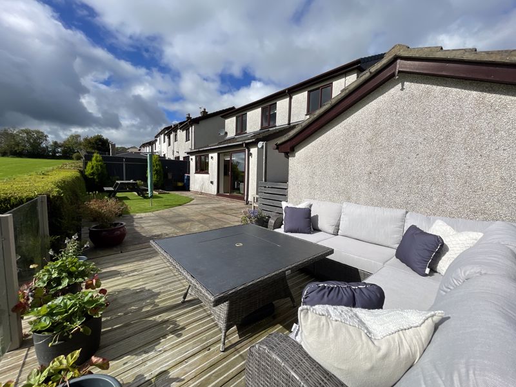
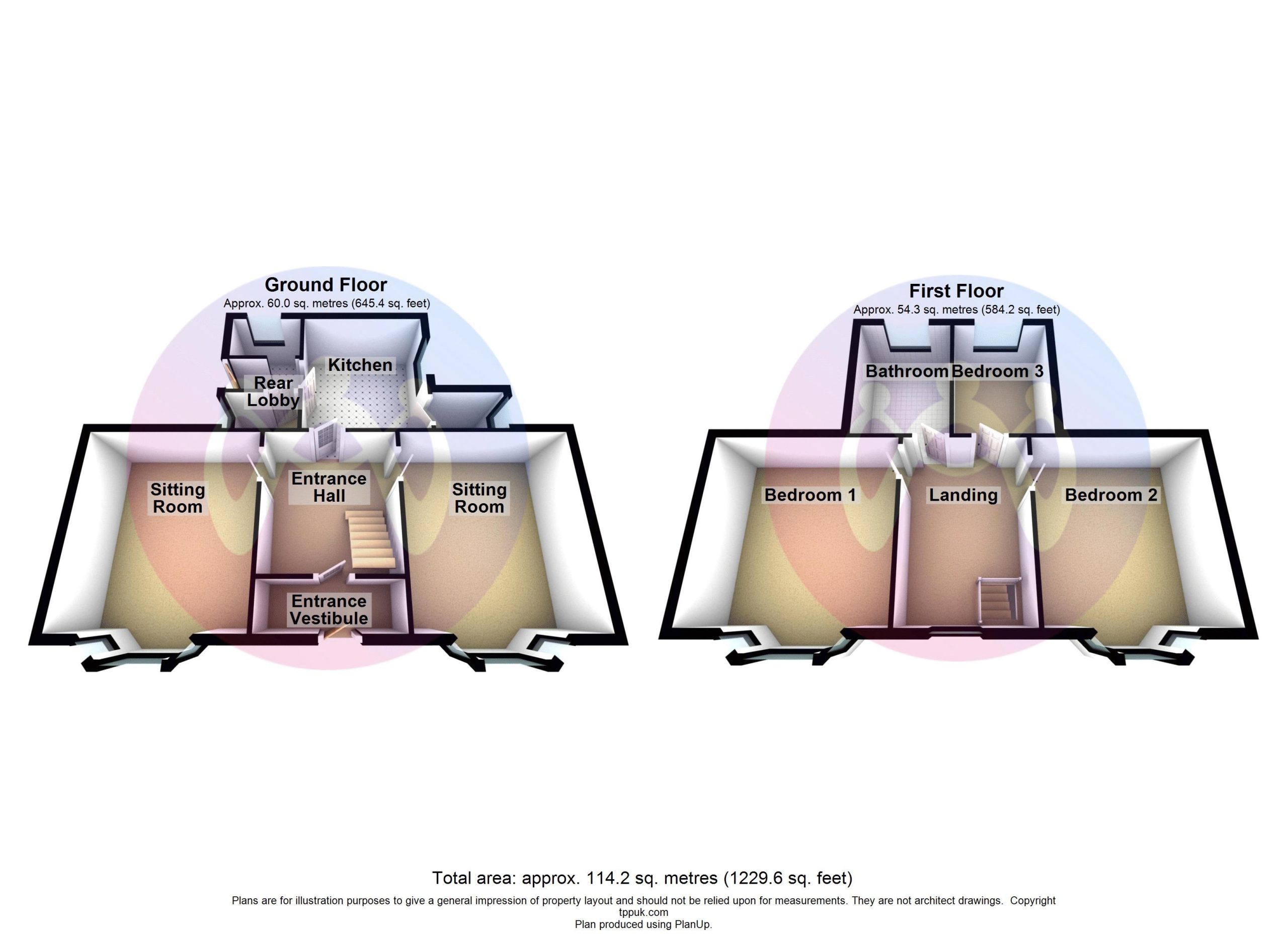






















4 Bed Detached For Sale
A beautifully extended four-bedroom detached home that epitomises modern family living. This property boasts an immaculate finish throughout, ensuring a luxurious and comfortable lifestyle. The heart of the home is undoubtedly the fantastic living kitchen dining space to the rear, which is flooded with natural light, creating a warm and inviting atmosphere, and perfect for entertaining or family gatherings, this open-plan area seamlessly blends functionality with style. Upstairs, you will find four generously sized double bedrooms, one of which features an en-suite, providing practicality for the morning school and work rush. No Onward chain.
Ground Floor
Entrance Hall
Stairs with space under leading to first floor. Door to:
Lounge 13' 0'' x 13' 0'' (3.96m x 3.96m)
Box window to front. Radiator. Door to:
Kitchen/Dining Room 19' 10'' x 19' 4'' (6.04m x 5.89m) maximum dimensions
Fitted with a beautiful range of base and eye level units with worktop space over and matching island unit. Space for range style cooker and fridge /freezer. Two skylights and window to rear together with the glazed sliding door floods the space with light. Radiator. Door to:
Utility 8' 9'' x 6' 2'' (2.66m x 1.88m)
Fitted with range of storage cupboards and plumbing and connections for washing machine and tumble dryer. Wall mounted mains gas boiler. Door to rear garden.
Cloakroom
Radiator.
Study 8' 10'' x 6' 3'' (2.69m x 1.90m)
Window to front, radiator.
First Floor Landing
Door to:
Bathroom
Four piece suite comprising bath, wash hand basin, tiled shower enclosure and WC. Tiled splashbacks, heated towel rail. Window to rear.
Bedroom One 13' 0'' x 12' 1'' (3.96m x 3.68m) max
Window to front. Beautifully finished built in wardrobes by Sharps. Radiator. Door to:
En-suite Shower Room
Shower, wash hand basin and WC. Window to front.
Bedroom Two 11' 1'' x 9' 10'' (3.38m x 2.99m)
Window to rear. Radiator.
Bedroom Three 9' 9'' x 7' 10'' (2.97m x 2.39m)
Window to rear. Radiator.
Bedroom Four 11' 11'' x 10' 0'' (3.63m x 3.05m) maximum dimensions
Window to front. Radiator.
Outside
With lawn and hard standing pathways to front and gated access to rear garden with further lawn and established planting. To the side of the detached garage there is parking space with double gates to a small yard perfect for storage of bins, logs and other outdoor items.
Garage 17' 4'' x 11' 1'' (5.28m x 3.38m)
Window to side. Up and over door to front and access door to side.
"*" indicates required fields
"*" indicates required fields
"*" indicates required fields