Nestled in the heart of Llangefni, this property presents a delightful opportunity for those seeking a well-located home. The property benefits from its close proximity to local amenities, schools and transport links. Within, the three bedrooms, lounge and open plan kitchen diner provides a spacious area ideal for family life. A superb opportunity, in our opinion, as a first time buy or investment property.
Located in the heart of Llangefni, this property provides easy access to a range of local amenities. Whether you need to pop to the shops, visit the nearby schools, or take advantage of the leisure facilities, everything you need is just a short distance away. The excellent transport links, including proximity to the A55 expressway, make commuting a breeze. The accommodation has been laid out to provide open Hall, Cloakroom, Lounge and Kitchen / Diner leading out to rear Porch, and utility and in turn onto garden. The first floor consists of three bedrooms and well-appointed bathroom. Don't miss the opportunity to make this property your new home. Contact us today to arrange a viewing and experience the contemporary charm and comfort this property has to offer.
From our Llangefni office proceed towards the town clock. Turn left and continue up the hill passing Home Bargains on the left. Take the next left hand turn onto Talwrn Road followed by the first left. Take the first left again and the property is located immediately on the left.
Ground Floor
Hallway
Radiator, stairs, door to Storage cupboard.
Storage Cupboard
Cloakroom
uPVC double glazed window to front, two piece suite comprising wash hand basin and wc, tiled splashback.
Lounge 15' 11'' x 10' 9'' (4.85m x 3.28m) maximum dimensions
uPVC double glazed window to front, gas fire set in marble and timber surround, radiator.
Kitchen/Diner 17' 3'' x 9' 9'' (5.27m x 2.97m)
Fitted with a matching range of base and eye level units with worktop space, stainless steel sink unit with single drainer and mixer tap, space for fridge, eye level gas range, electric hob with pull out over, uPVC double glazed window to rear, radiator.
Rear Enclosed Porch
uPVC double glazed window to side, fitted with a matching base units, stainless steel sink unit with single drainer and mixer tap, uPVC double glazed door
Utility Room 8' 4'' x 5' 9'' (2.54m x 1.75m)
Washing machine and dishwasher, space for freezer and tumble dryer, window to side, tiled floor.
First Floor
Landing
Door to airing cupboard housing hot water tank, door to Storage cupboard.
Storage Cupboard
Airing cupboard housing hot water tank.
Shower Room
Fitted with a three piece comprising of shower area, pedestal wash hand basin and WC, uPVC double glazed window to rear, radiator.
Bedroom Two 9' 10'' x 9' 6'' (2.99m x 2.90m)
uPVC double glazed window to rear, radiator, double door to wardrobe.
Bedroom Three 9' 5'' x 7' 7'' (2.87m x 2.30m) maximum dimensions
uPVC double glazed window to front, radiator, door to Storage cupboard.
Bedroom One 13' 4'' x 9' 6'' (4.07m x 2.90m) maximum dimensions
uPVC double glazed window to front, radiator.
Important Note
Please note that the title deed states no fence to be put up around side and front of property.
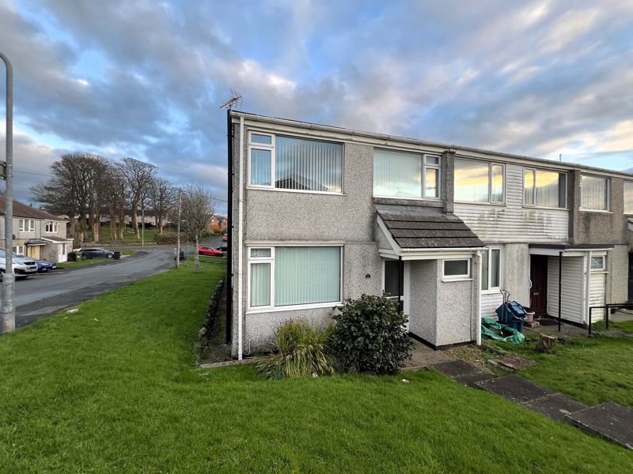
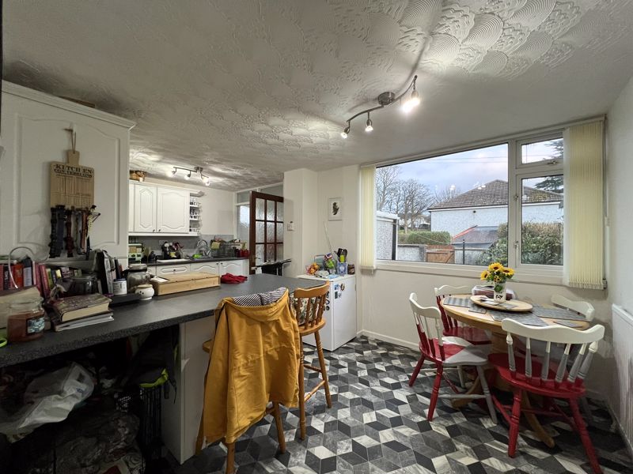
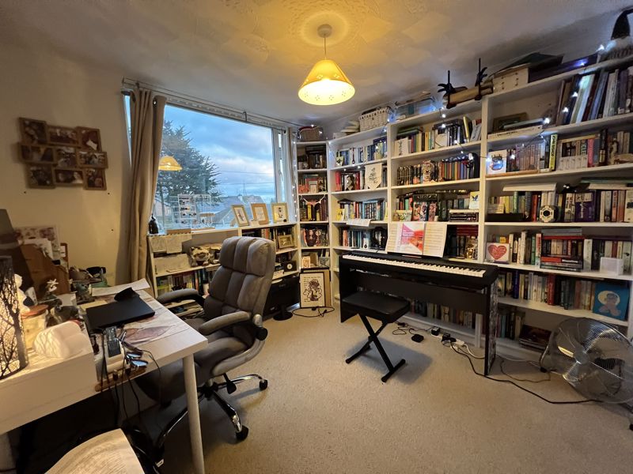
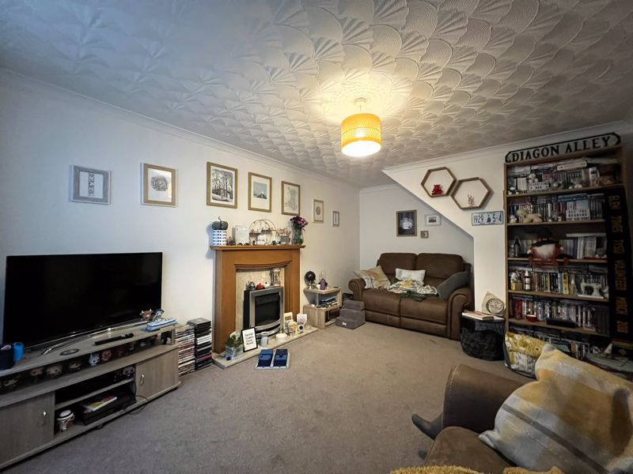
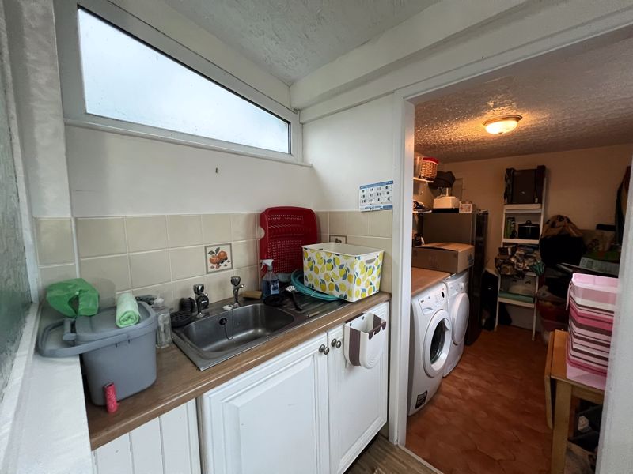
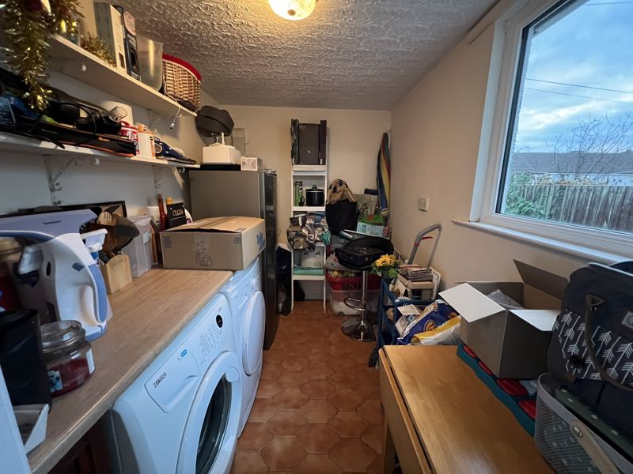
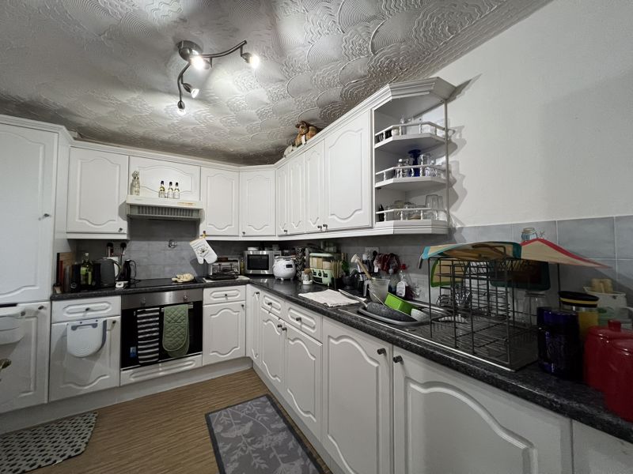
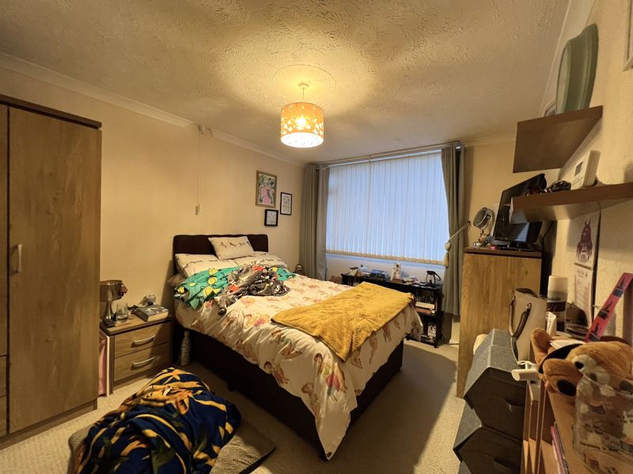
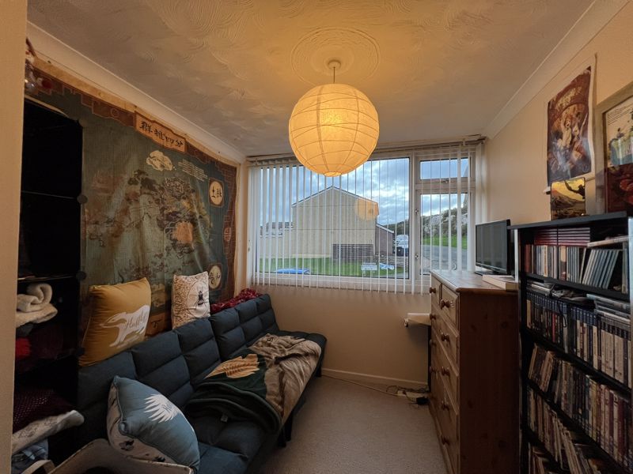
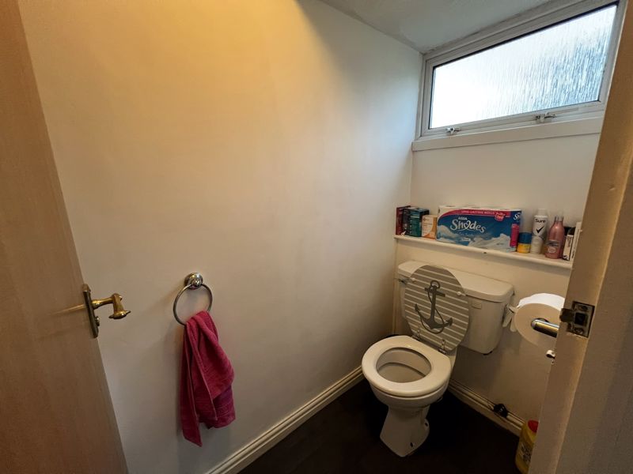
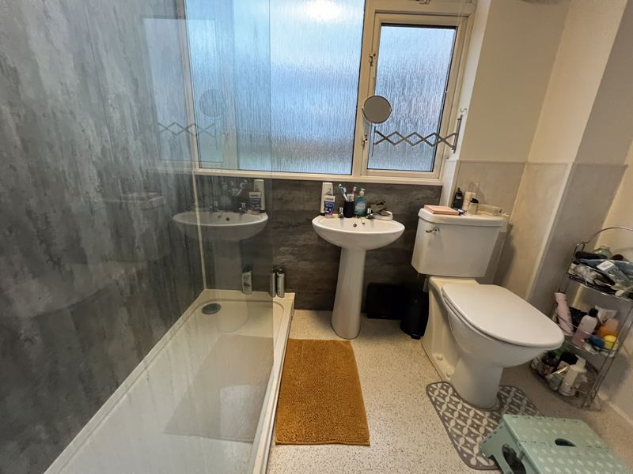
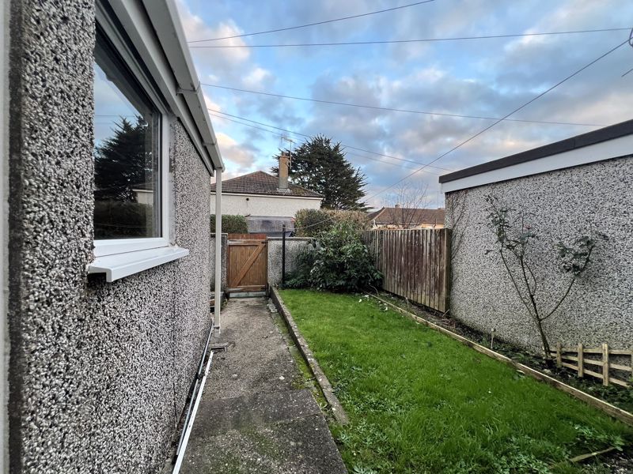
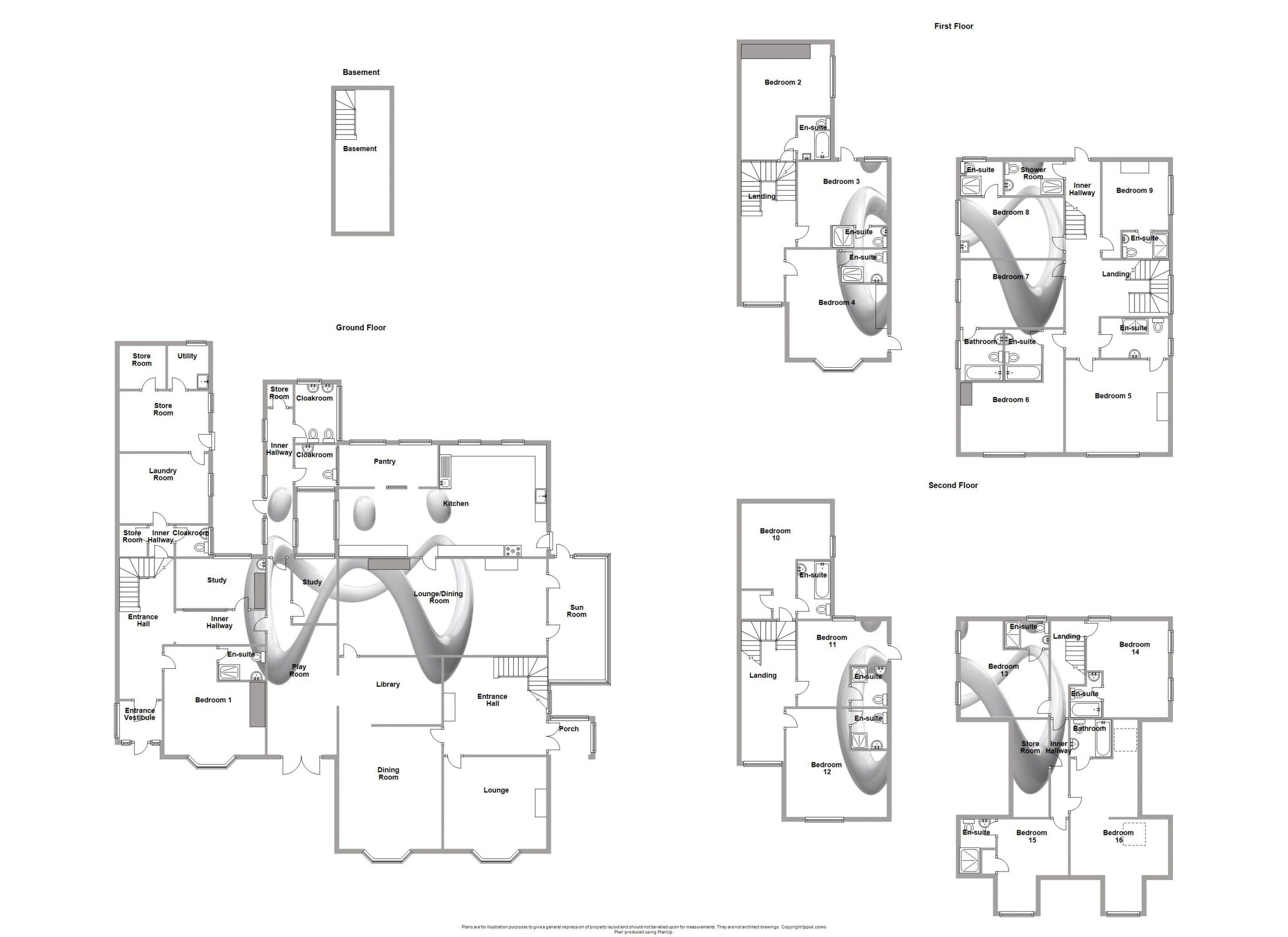
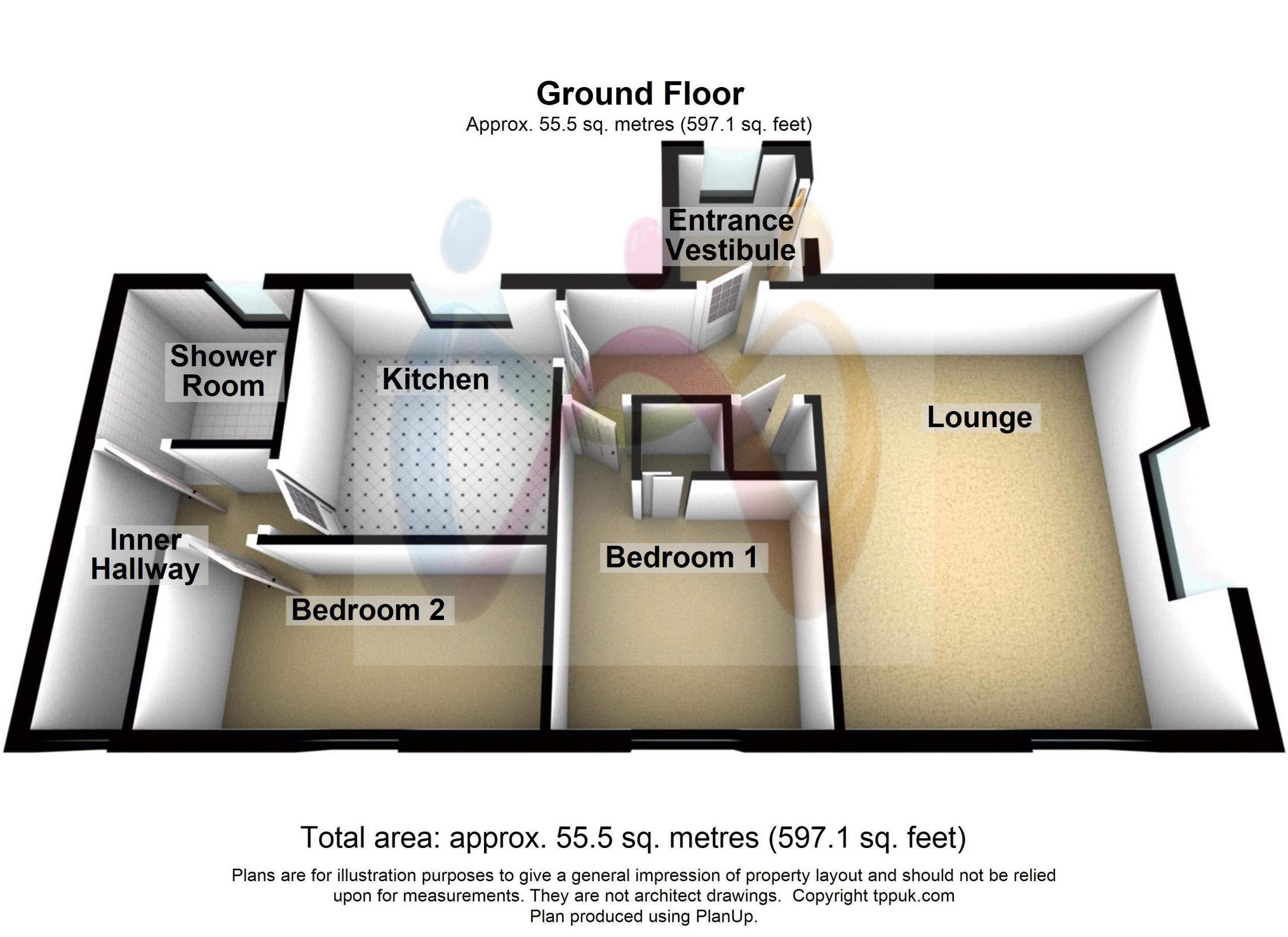












3 Bed Semi-Detached For Sale
Nestled in the heart of Llangefni, this property presents a delightful opportunity for those seeking a well-located home. The property benefits from its close proximity to local amenities, schools and transport links. Within, the three bedrooms, lounge and open plan kitchen diner provides a spacious area ideal for family life. A superb opportunity, in our opinion, as a first time buy or investment property.
Ground Floor
Hallway
Radiator, stairs, door to Storage cupboard.
Storage Cupboard
Cloakroom
uPVC double glazed window to front, two piece suite comprising wash hand basin and wc, tiled splashback.
Lounge 15' 11'' x 10' 9'' (4.85m x 3.28m) maximum dimensions
uPVC double glazed window to front, gas fire set in marble and timber surround, radiator.
Kitchen/Diner 17' 3'' x 9' 9'' (5.27m x 2.97m)
Fitted with a matching range of base and eye level units with worktop space, stainless steel sink unit with single drainer and mixer tap, space for fridge, eye level gas range, electric hob with pull out over, uPVC double glazed window to rear, radiator.
Rear Enclosed Porch
uPVC double glazed window to side, fitted with a matching base units, stainless steel sink unit with single drainer and mixer tap, uPVC double glazed door
Utility Room 8' 4'' x 5' 9'' (2.54m x 1.75m)
Washing machine and dishwasher, space for freezer and tumble dryer, window to side, tiled floor.
First Floor
Landing
Door to airing cupboard housing hot water tank, door to Storage cupboard.
Storage Cupboard
Airing cupboard housing hot water tank.
Shower Room
Fitted with a three piece comprising of shower area, pedestal wash hand basin and WC, uPVC double glazed window to rear, radiator.
Bedroom Two 9' 10'' x 9' 6'' (2.99m x 2.90m)
uPVC double glazed window to rear, radiator, double door to wardrobe.
Bedroom Three 9' 5'' x 7' 7'' (2.87m x 2.30m) maximum dimensions
uPVC double glazed window to front, radiator, door to Storage cupboard.
Bedroom One 13' 4'' x 9' 6'' (4.07m x 2.90m) maximum dimensions
uPVC double glazed window to front, radiator.
Important Note
Please note that the title deed states no fence to be put up around side and front of property.
"*" indicates required fields
"*" indicates required fields
"*" indicates required fields