Eco-Friendly Family Retreat in Idyllic Setting Step into a world where modern sustainability meets spacious family living in this remarkable five-bedroom home, set within an expansive 0.7-acre plot. This property offers a unique opportunity for those seeking a harmonious blend of contemporary style and eco-conscious design. Recently updated, the home features enhanced insulation to the external walls, an efficient air source heating system, and solar panels, ensuring energy efficiency and reduced environmental impact. The heart of the home is a completely refurbished kitchen, designed with both functionality and elegance in mind, alongside a newly installed bathroom that exudes modern sophistication. The property also includes a versatile garage/outbuilding, offering ample space for storage or potential conversion to suit your needs. Located just off the A55 expressway, this home provides the perfect balance of rural tranquillity and convenient access to the mainland, with the vibrant town of Llangefni just minutes away.
Llangefni is a charming market town that offers a delightful mix of amenities and natural beauty, making it an ideal place to call home. The Dingle Nature Reserve, with its serene woodland walks and abundant wildlife, provides a peaceful retreat for nature lovers. The town centre is bustling with a variety of shops and supermarkets, ensuring all your daily needs are met with ease. For leisure and recreation, the local leisure centre offers excellent facilities, while the library serves as a vibrant community hub. Dining options abound, with a selection of welcoming pubs and eateries offering a range of culinary delights. Families will appreciate the town's educational offerings, with both primary and secondary schools available, ensuring quality education is within easy reach. This property is a rare gem, combining modern eco-friendly features with a prime location, making it an ideal choice for discerning buyers seeking a sustainable lifestyle.
From the center of Llangefni proceed out of the town in the direction of the A55 expresway. Upon reaching the roundabout of the A55 junction take the third exit sign posted A5. Proceed along the road and the property can be found on the left hand side.
Ground Floor
Entrance Hall
Two windows to front with entrance door in the middle accessed through a covered open porch area. Stairs with understairs storage cupboard to first floor. Door to:
Lounge 14' 9'' x 11' 7'' (4.49m x 3.53m)
Bay window to front. Fireplace (not in use) Radiator. Door to:
Kitchen 12' 0'' x 9' 9'' (3.67m x 2.96m)
Recently refurbished with new kitchen with base and eye level units and natural wood worktops over and ceramic sink. Appliances include built in electric oven and hob and integrated fridge/freezer, wine cooler and dishwasher with space for washing machine. Two windows to rear. Door to rear porch. Open plan to:
Secondary Kitchen 9' 10'' x 7' 6'' (3.00m x 2.29m)
A practical space used as a preparation area and overflow to the kitchen. Window to rear. Door to Inner Hallway.
Rear Porch
Housing the Hot Water Cylinder and pressure vessel for the air source system. Door to outside.
Inner Hallway
Door to:
Bedroom 5 11' 9'' x 8' 11'' (3.58m x 2.73m) maximum dimensions
Please note this room has a floor lift installed through to Bedroom 4 on the first floor, this could be removed on request. Window to side. Radiator. Storage cupboards. Door to:
Wet Room
Wet area with electric shower. Wash hand basin and WC. Window to rear.
Utility 8' 4'' x 5' 0'' (2.54m x 1.52m)
Window to side and rear and door to rear.
Dining Room 13' 3'' x 11' 9'' (4.05m x 3.58m)
Bay window to front and side. Fireplace. Radiator.
First Floor Landing 14' 8'' x 11' 5'' (4.47m x 3.48m)
Galleried. Window to front. Two Storage Cupboards. Radiator. Door to:
Bedroom 1 12' 0'' x 11' 8'' (3.66m x 3.56m)
Window to front and side. Radiator. Door to storage cupboard.
Bedroom 2 13' 1'' x 11' 6'' (4.00m x 3.51m)
Window to front and side. Radiator.
Bedroom 3 3.65m (12') x 2.88m (9'5") 12' 0'' x 9' 5'' (3.65m x 2.88m)
Window to rear. Radiator. Door to storage cupboard.
Bedroom 4 11' 7'' x 6' 7'' (3.54m x 2.00m)
Window to side. Radiator. Door to storage cupboard.
Bathroom
Recently refitted with bath and wash hand basin. Tiled walls. Window to rear.
WC
Window to rear.
Outside
With ample off road parking primarily on block paving. Garage to rear now with uPVC door and used for storage but could, in our opinion and subject to the necessary consents, but utilised for other purposes. Paved garden area to the front of the property and lawned areas to the side and to the very rear of the plot.
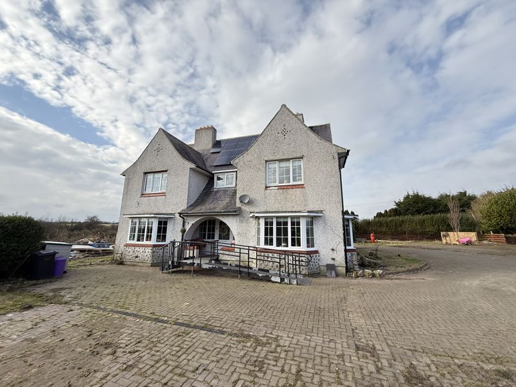
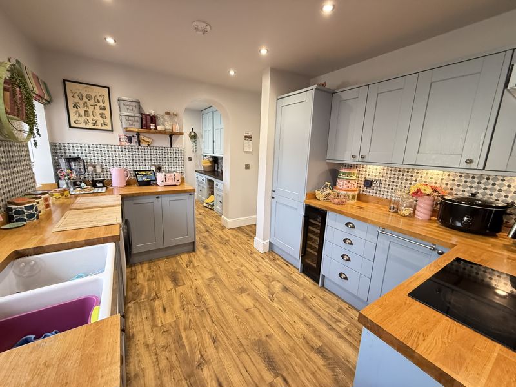
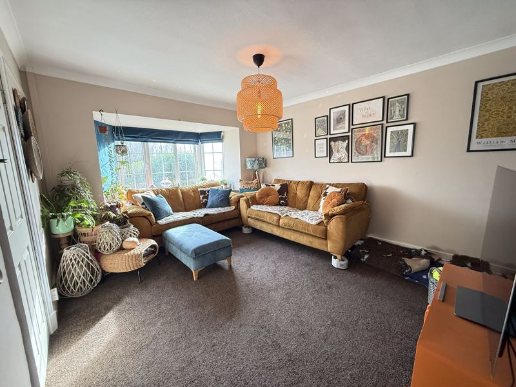
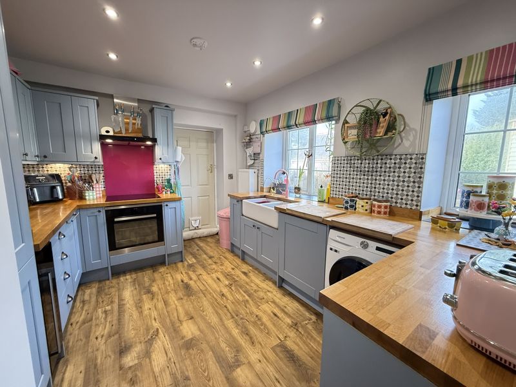
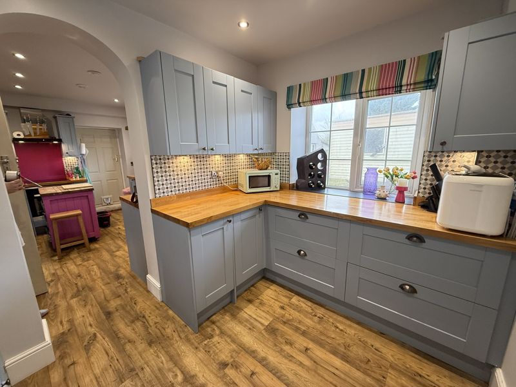
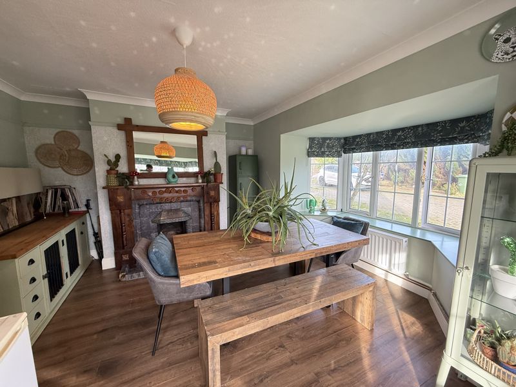
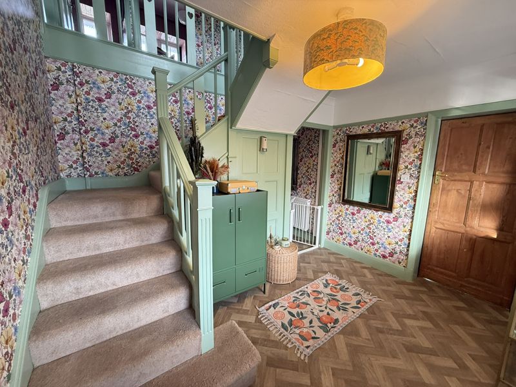
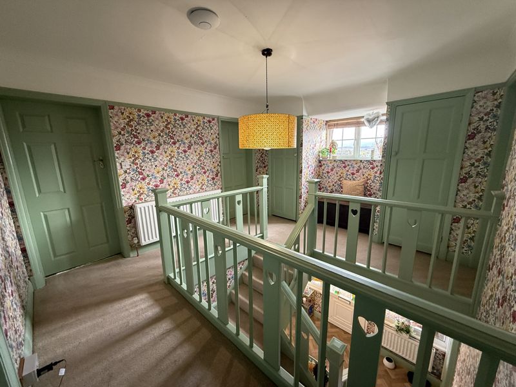
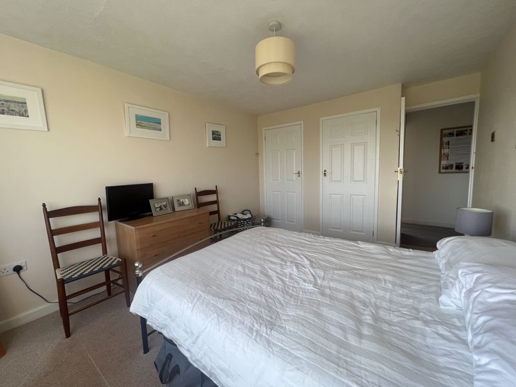
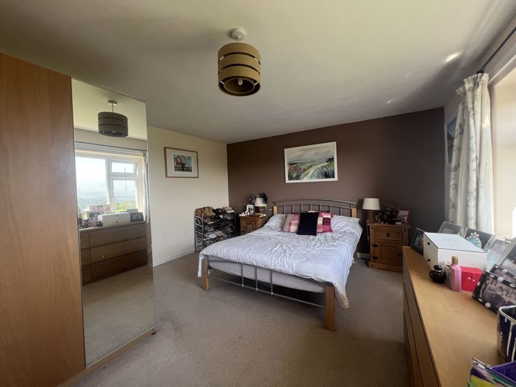
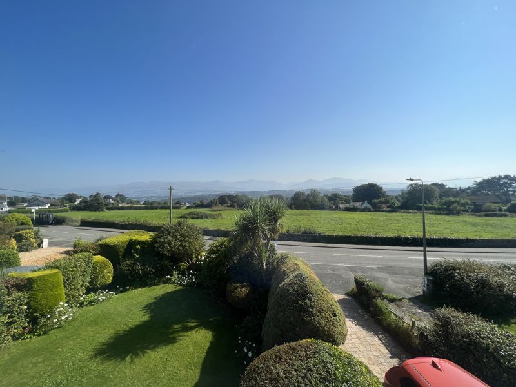
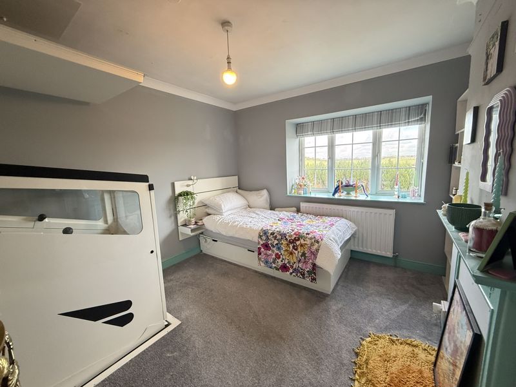
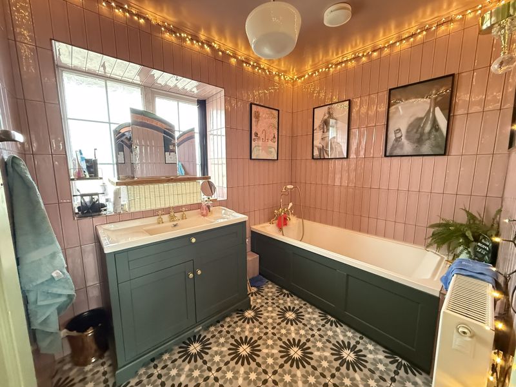
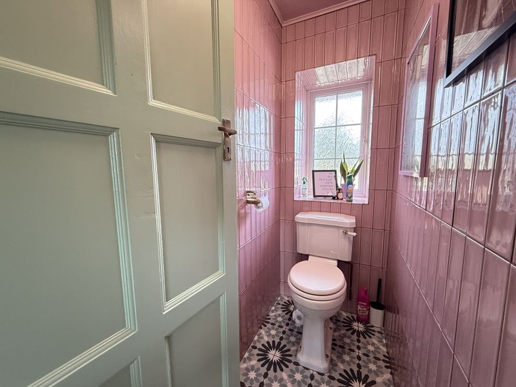

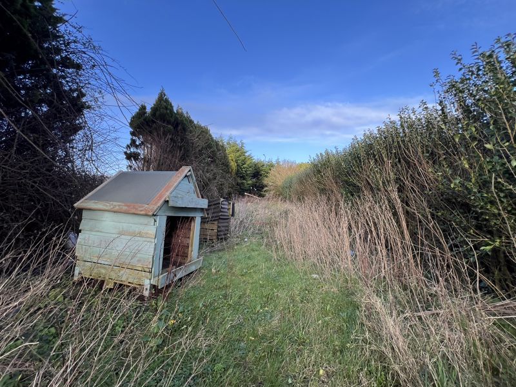
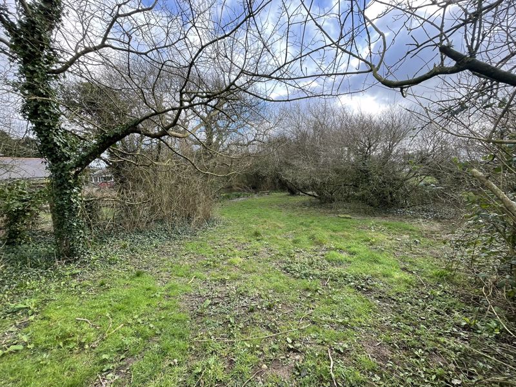
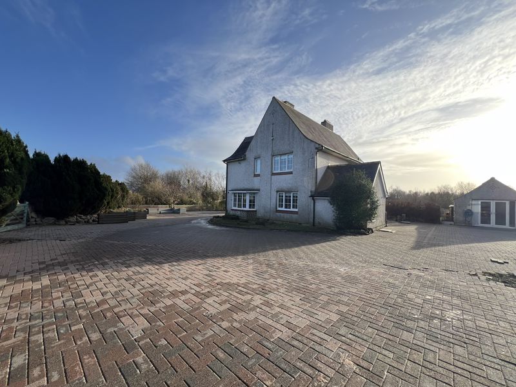
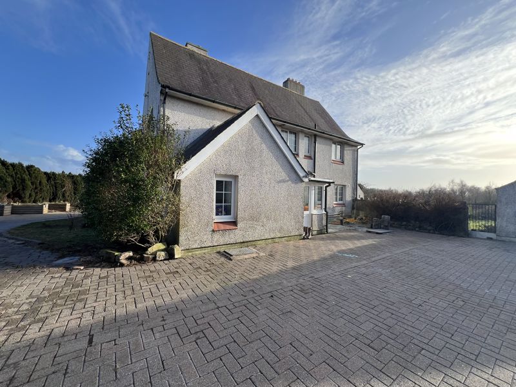

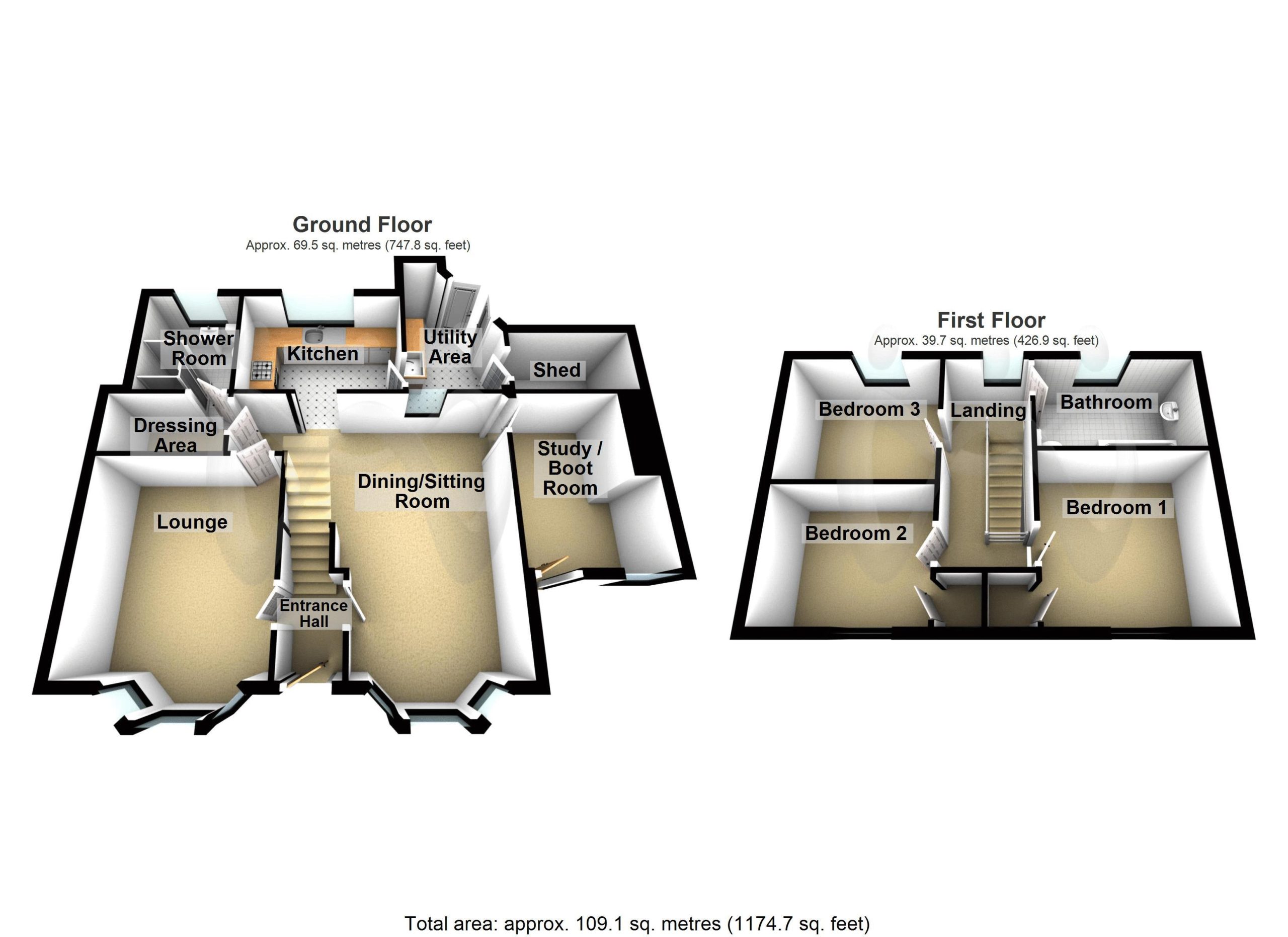



















5 Bed Detached For Sale
Eco-Friendly Family Retreat in Idyllic Setting Step into a world where modern sustainability meets spacious family living in this remarkable five-bedroom home, set within an expansive 0.7-acre plot. This property offers a unique opportunity for those seeking a harmonious blend of contemporary style and eco-conscious design. Recently updated, the home features enhanced insulation to the external walls, an efficient air source heating system, and solar panels, ensuring energy efficiency and reduced environmental impact. The heart of the home is a completely refurbished kitchen, designed with both functionality and elegance in mind, alongside a newly installed bathroom that exudes modern sophistication. The property also includes a versatile garage/outbuilding, offering ample space for storage or potential conversion to suit your needs. Located just off the A55 expressway, this home provides the perfect balance of rural tranquillity and convenient access to the mainland, with the vibrant town of Llangefni just minutes away.
Ground Floor
Entrance Hall
Two windows to front with entrance door in the middle accessed through a covered open porch area. Stairs with understairs storage cupboard to first floor. Door to:
Lounge 14' 9'' x 11' 7'' (4.49m x 3.53m)
Bay window to front. Fireplace (not in use) Radiator. Door to:
Kitchen 12' 0'' x 9' 9'' (3.67m x 2.96m)
Recently refurbished with new kitchen with base and eye level units and natural wood worktops over and ceramic sink. Appliances include built in electric oven and hob and integrated fridge/freezer, wine cooler and dishwasher with space for washing machine. Two windows to rear. Door to rear porch. Open plan to:
Secondary Kitchen 9' 10'' x 7' 6'' (3.00m x 2.29m)
A practical space used as a preparation area and overflow to the kitchen. Window to rear. Door to Inner Hallway.
Rear Porch
Housing the Hot Water Cylinder and pressure vessel for the air source system. Door to outside.
Inner Hallway
Door to:
Bedroom 5 11' 9'' x 8' 11'' (3.58m x 2.73m) maximum dimensions
Please note this room has a floor lift installed through to Bedroom 4 on the first floor, this could be removed on request. Window to side. Radiator. Storage cupboards. Door to:
Wet Room
Wet area with electric shower. Wash hand basin and WC. Window to rear.
Utility 8' 4'' x 5' 0'' (2.54m x 1.52m)
Window to side and rear and door to rear.
Dining Room 13' 3'' x 11' 9'' (4.05m x 3.58m)
Bay window to front and side. Fireplace. Radiator.
First Floor Landing 14' 8'' x 11' 5'' (4.47m x 3.48m)
Galleried. Window to front. Two Storage Cupboards. Radiator. Door to:
Bedroom 1 12' 0'' x 11' 8'' (3.66m x 3.56m)
Window to front and side. Radiator. Door to storage cupboard.
Bedroom 2 13' 1'' x 11' 6'' (4.00m x 3.51m)
Window to front and side. Radiator.
Bedroom 3 3.65m (12') x 2.88m (9'5") 12' 0'' x 9' 5'' (3.65m x 2.88m)
Window to rear. Radiator. Door to storage cupboard.
Bedroom 4 11' 7'' x 6' 7'' (3.54m x 2.00m)
Window to side. Radiator. Door to storage cupboard.
Bathroom
Recently refitted with bath and wash hand basin. Tiled walls. Window to rear.
WC
Window to rear.
Outside
With ample off road parking primarily on block paving. Garage to rear now with uPVC door and used for storage but could, in our opinion and subject to the necessary consents, but utilised for other purposes. Paved garden area to the front of the property and lawned areas to the side and to the very rear of the plot.
"*" indicates required fields
"*" indicates required fields
"*" indicates required fields