Discover an affordable terraced house in Llangaffo, brimming with potential and offering a blank canvas ready for transformation. Ideal for those seeking a budget-friendly home in a quaint village setting.
Llangaffo offers a peaceful village lifestyle with a strong sense of community. This terraced house provides an opportunity to own a freehold property at an affordable price point. With three bedrooms, it makes an excellent choice for families or individuals seeking space and comfort.
The property includes one bathroom and three bedrooms, catering to the practical needs of modern living. The village of Llangaffo offers access to nearby towns for shopping and amenities. Residents can enjoy the serene rural surroundings while being part of a welcoming community.
Llangaffo boasts proximity to local schools and other educational facilities, making it suitable for families. The area is known for its scenic beauty and outdoor recreational opportunities. With this property, you have the chance to secure a home in a picturesque location without stretching your budget.
This affordable opportunity won't last long. Contact us today to learn more about making this terraced house your new home.
Ground Floor
Hallway
Stairs and door to:
Lounge 4.74m (15'7") x 2.51m (8'3") max dimensions
Window to front. Fireplace. Radiator.
Study 3.40m (11'2") x 3.37m (11'1") max dimensions
Window to rear and side. Fireplace. Radiator.
Kitchen 4.74m (15'7") x 2.54m (8'4")
Fitted with a matching range of base and eye level units with worktop space over, Sink, plumbing for dishwasher, space for fridge, freezer and cooker. Window to front and window to side. Radiator. Double door to:
Sun Room 5.21m (17'1") x 2.65m (8'8")
Two windows to rear. Radiator. door to:
Utility Room 3.41m (11'2") x 1.60m (5'3")
Plumbing for washing machine and space for tumble dryer.
Shower Room
Three piece suite comprising shower, Wc and Wash hand Basin. Window to rear.
First Floor landing
Bedroom 1 5.09m (16'8") x 2.63m (8'8")
Window to rear and window to front. Radiator.
Bedroom 2 5.20m (17'1") x 2.60m (8'6")
Window to front. Door to Storage cupboard.
Bedroom 3 3.14m (10'4") x 2.26m (7'5") max dimensions
Window to rear. Radiator.
Bathroom 2.01m (6'7") x 2.00m (6'7")
Three piece suite comprising bath, wash hand basin and WC. Window to side. Radiator.
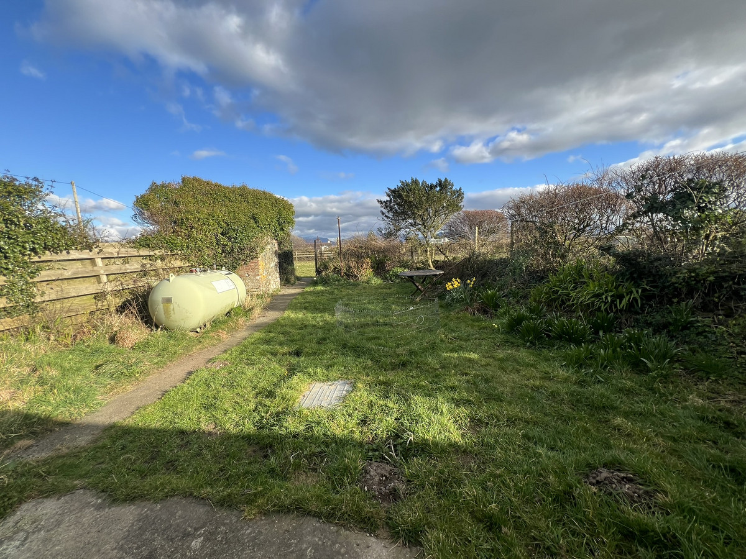
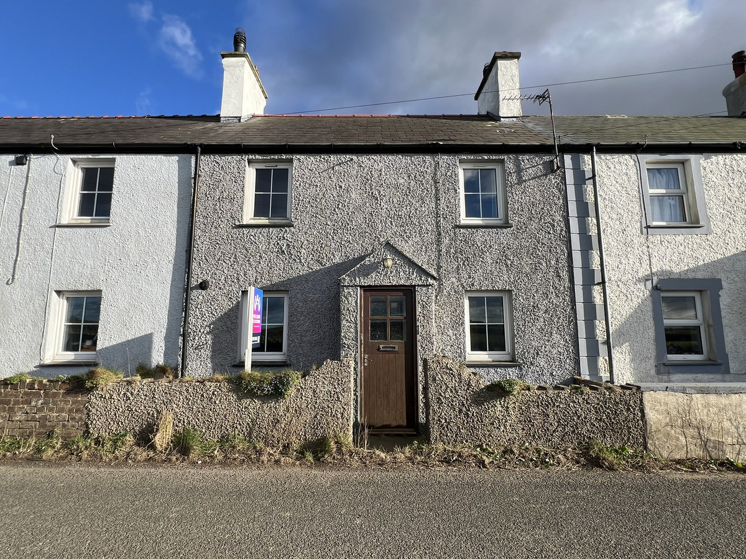


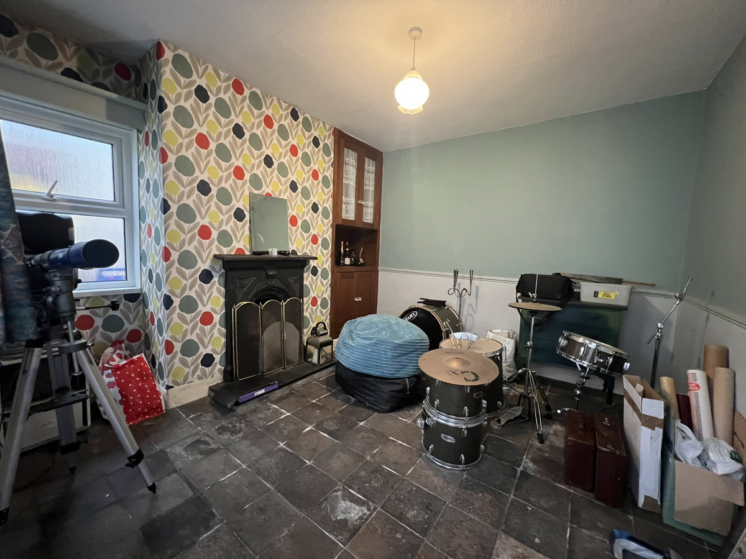
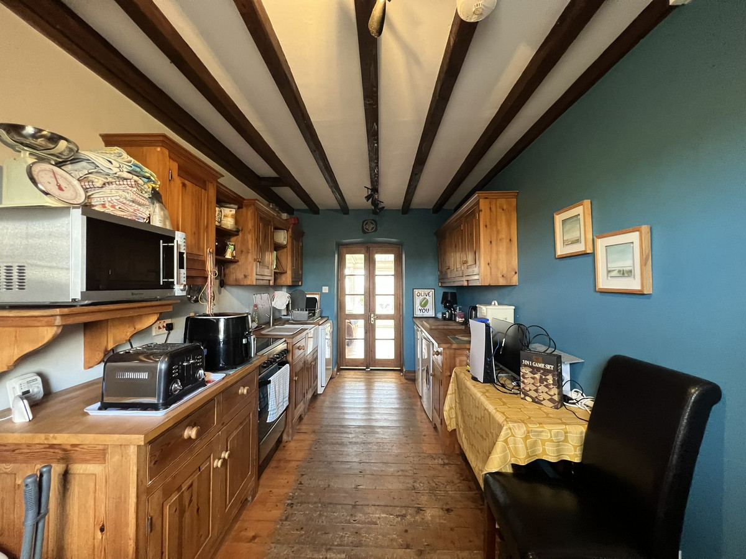
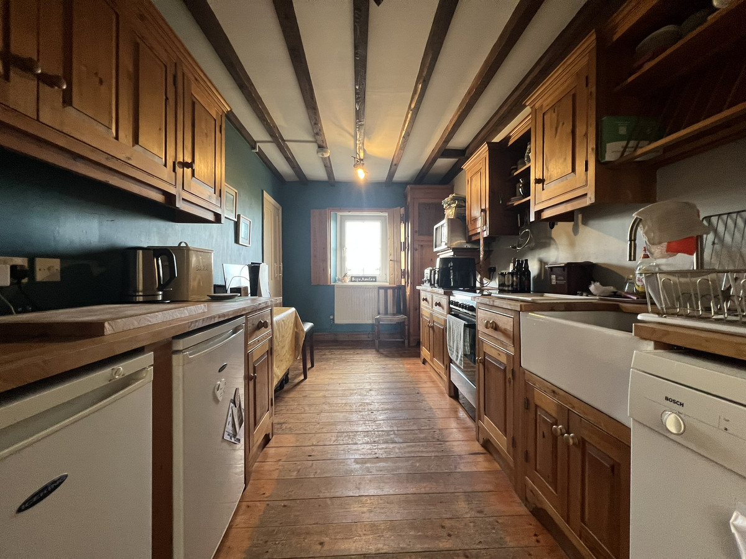
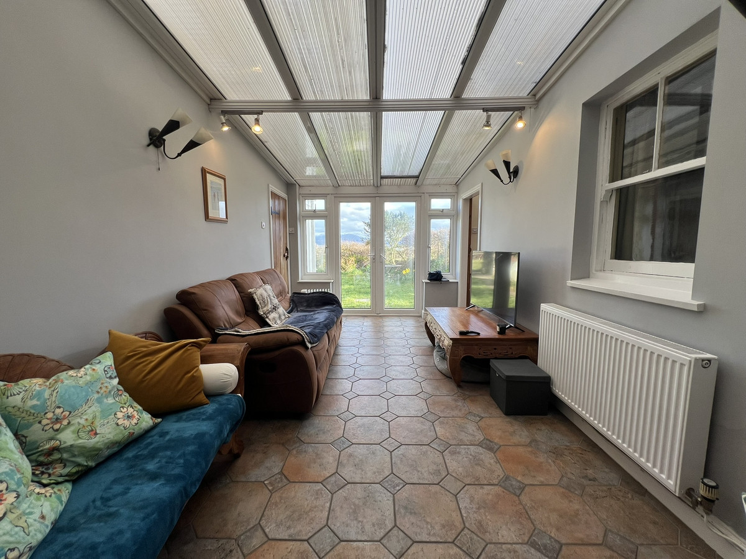


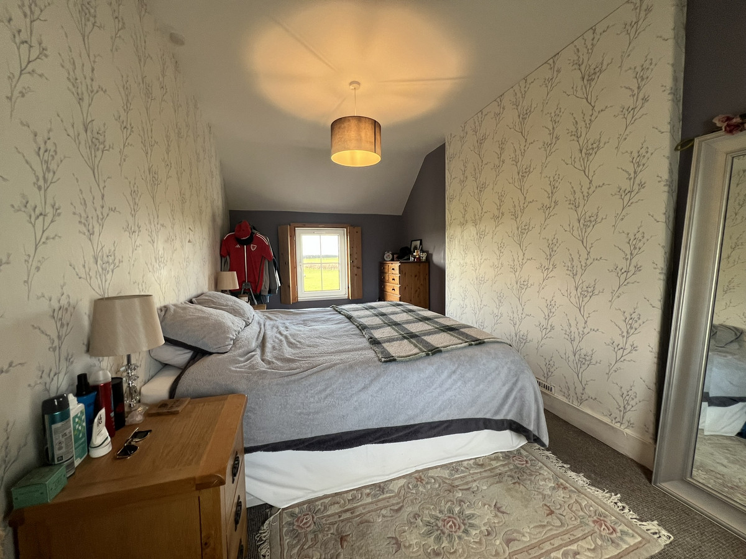
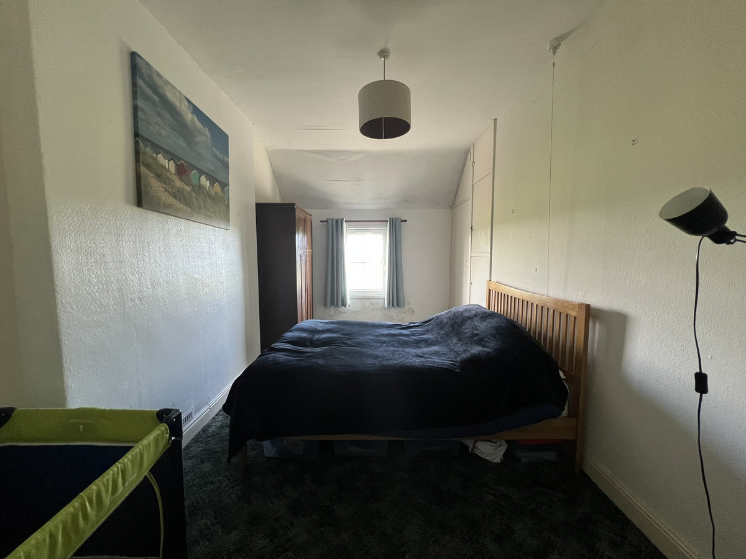
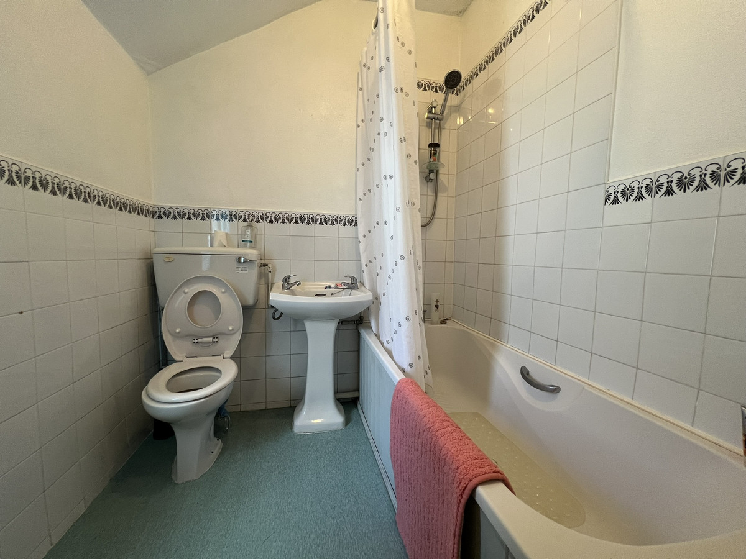

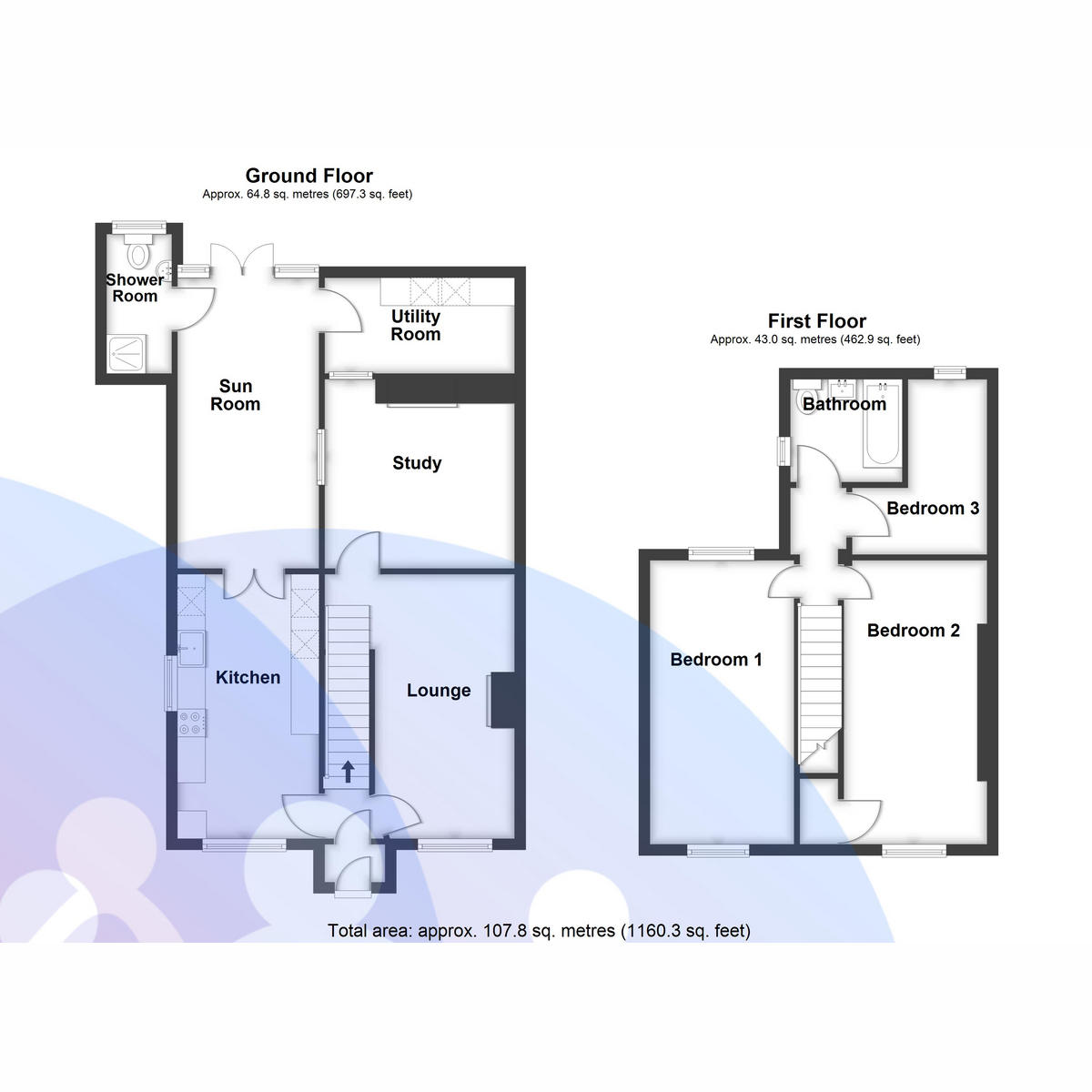
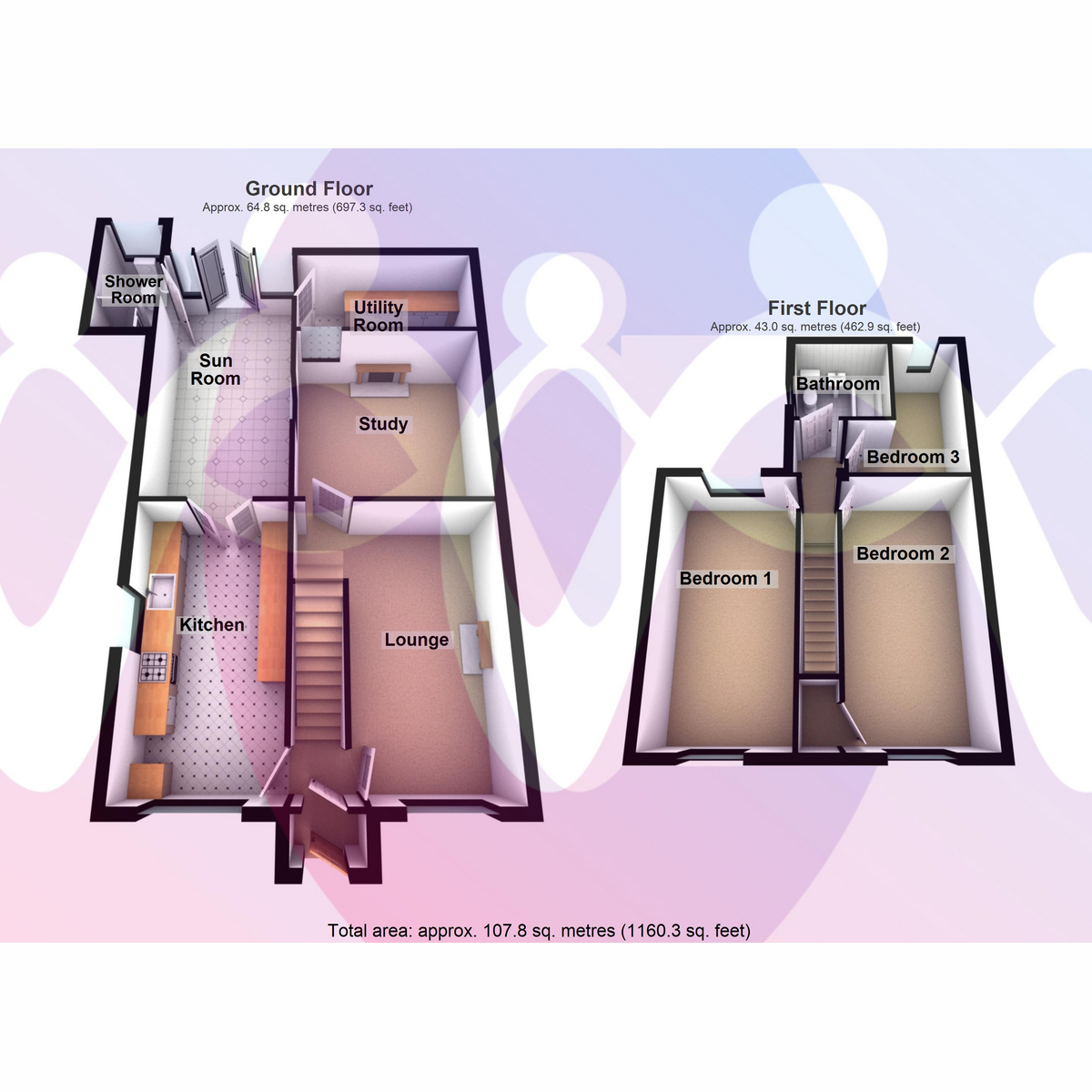














3 Bed Terraced House For Sale
Discover an affordable terraced house in Llangaffo, brimming with potential and offering a blank canvas ready for transformation. Ideal for those seeking a budget-friendly home in a quaint village setting.
Llangaffo offers a peaceful village lifestyle with a strong sense of community. This terraced house provides an opportunity to own a freehold property at an affordable price point. With three bedrooms, it makes an excellent choice for families or individuals seeking space and comfort.
The property includes one bathroom and three bedrooms, catering to the practical needs of modern living. The village of Llangaffo offers access to nearby towns for shopping and amenities. Residents can enjoy the serene rural surroundings while being part of a welcoming community.
Llangaffo boasts proximity to local schools and other educational facilities, making it suitable for families. The area is known for its scenic beauty and outdoor recreational opportunities. With this property, you have the chance to secure a home in a picturesque location without stretching your budget.
This affordable opportunity won't last long. Contact us today to learn more about making this terraced house your new home.
Ground Floor
Hallway
Stairs and door to:
Lounge 4.74m (15'7") x 2.51m (8'3") max dimensions
Window to front. Fireplace. Radiator.
Study 3.40m (11'2") x 3.37m (11'1") max dimensions
Window to rear and side. Fireplace. Radiator.
Kitchen 4.74m (15'7") x 2.54m (8'4")
Fitted with a matching range of base and eye level units with worktop space over, Sink, plumbing for dishwasher, space for fridge, freezer and cooker. Window to front and window to side. Radiator. Double door to:
Sun Room 5.21m (17'1") x 2.65m (8'8")
Two windows to rear. Radiator. door to:
Utility Room 3.41m (11'2") x 1.60m (5'3")
Plumbing for washing machine and space for tumble dryer.
Shower Room
Three piece suite comprising shower, Wc and Wash hand Basin. Window to rear.
First Floor landing
Bedroom 1 5.09m (16'8") x 2.63m (8'8")
Window to rear and window to front. Radiator.
Bedroom 2 5.20m (17'1") x 2.60m (8'6")
Window to front. Door to Storage cupboard.
Bedroom 3 3.14m (10'4") x 2.26m (7'5") max dimensions
Window to rear. Radiator.
Bathroom 2.01m (6'7") x 2.00m (6'7")
Three piece suite comprising bath, wash hand basin and WC. Window to side. Radiator.
"*" indicates required fields
"*" indicates required fields
"*" indicates required fields