A surprisingly spacious and extremely well finished detached new build house tucked away in the centre of the village of Llanfairpwll with internal features including ash staircase, large kitchen/family room comprehensively fitted with kitchen appliances and wood effect flooring to kitchen and bathroom. The property which has been built by a highly well respected local builder is being sold with the residual of a 10 year structural warranty from Advantage
It is rare for such a high quality new build property to become available especially in such a convenient location that is tucked away from the main roads in the village. The space available in the interior can be best appreciated by making an arrangement to view and is currently laid out to provide a lounge and appealing and spacious kitchen/family room to the rear with 4 good sized bedrooms and a bathroom to the first floor.
Taking the main road through Llanfairpwll from the Menai Bridge direction, continue past Tyn Lon garage and the primary school turning right opposite the Ty Gwyn public house, in approximately 300 yards into Penmynydd Road. Continue up the road, passing the doctors surgery and the playground, and take the right hand turn into Lon Ty Croes, just before the Spar convenience store. After approximately 300 yards turn left at the sign for 79 to 85 Trem Eryri on opposite the entrance to Stad Ty Croes The property will then be seen on the left hand side at the end of this small cul de sac.
Ground Floor
Entrance Hall
A composite front door with double glazed side panel opens into the entrance hall with feature ash staircase leading up to the first floor. Sigle radiator.
Cloakroom
With low level wc and cloakroom. Heated towel rail.
Lounge 14' 7'' x 12' 6'' (4.44m x 3.81m)
With UPVC double glazed window to front, and single radiator.
Kitchen/Family Room 21' 6'' x 13' 6'' (6.55m x 4.11m)
Providing a bright and spacious kitchen with family room space. The kitchen area is comprehensively fitted with a range of wall and base units having working surfaces above and incorporating an integrated fridge/freezer, dishwasher, washing machine and separate tumble dryer. Fitted microwave oven, electric oven, and hob with modern extractor canopy over. Double glazed window to rear. The room has an attractive wood effect floor and a double glazed patio door, opening onto the rear garden area.
First Floor Landing
Bedroom 1 11' 9'' x 11' 6'' (3.58m x 3.50m)
With double glazed window to front, and single radiator.
Bedroom 2 13' 7'' x 8' 11'' (4.14m x 2.72m)
With double glazed window to rear, and single radiator.
Bedroom 3 11' 4'' x 6' 7'' (3.45m x 2.01m)
With double glazed window to front, and single radiator
Bedroom 4 9' 11'' x 6' 5'' (3.02m x 1.95m)
With double glazed window to rear, and single radiator.
Bathroom
Fitted with four piece suite comprising panelled bath, wash hand basin, shower cubicle and WC. Double glazed window to rear, and heated towel rail. Tiled walls and wood effect flooring.
Tenure
We have been advised that the property is held on a freehold basis.
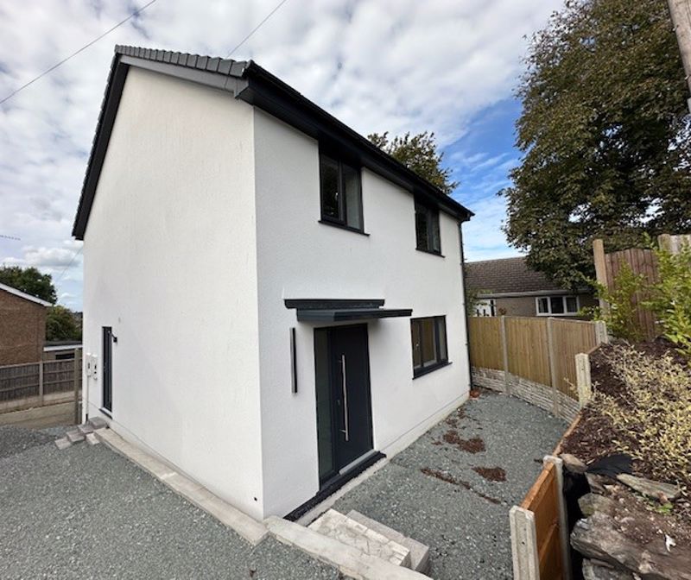
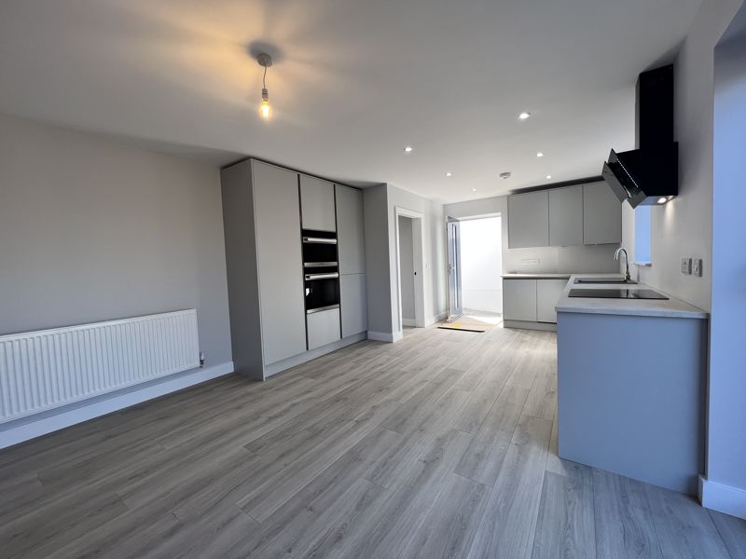
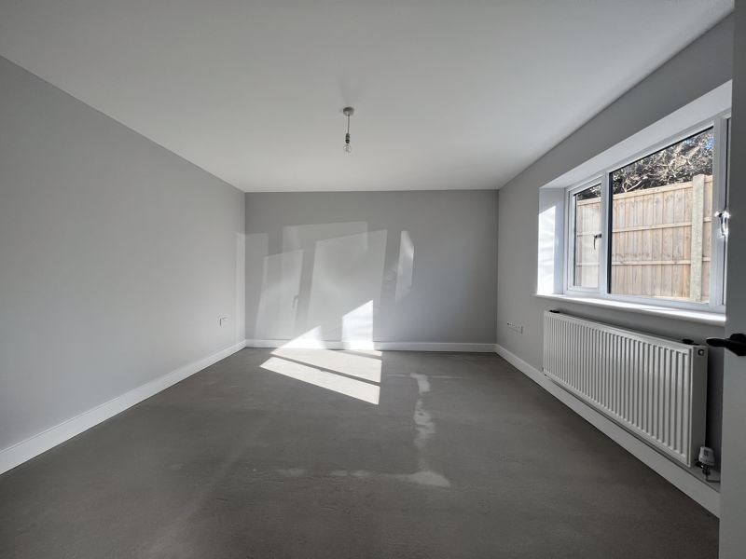
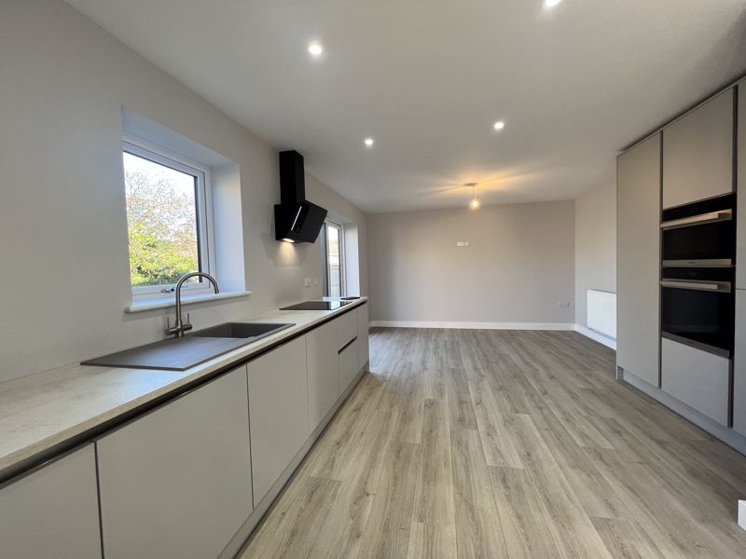
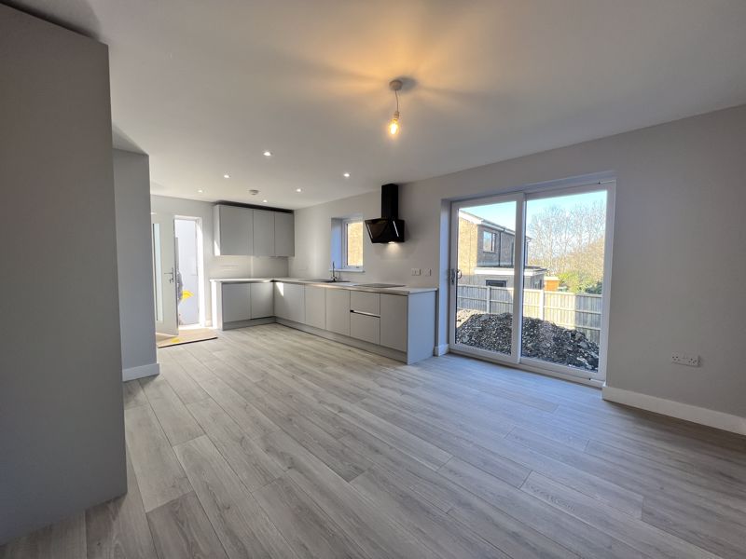
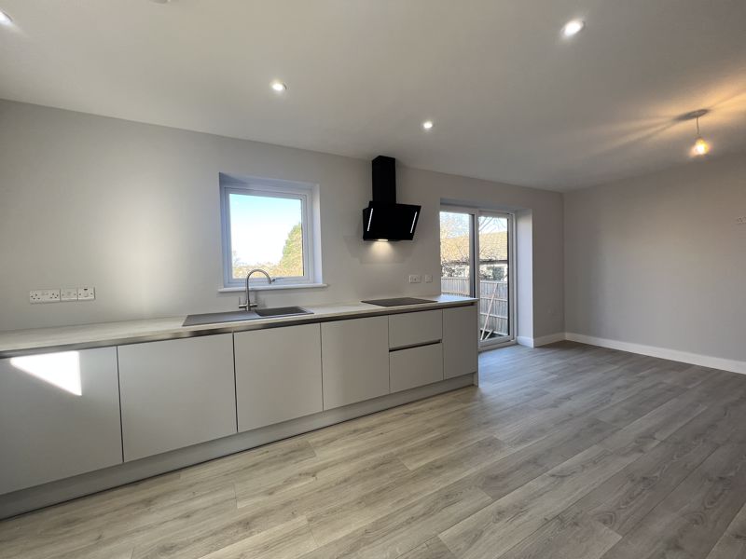
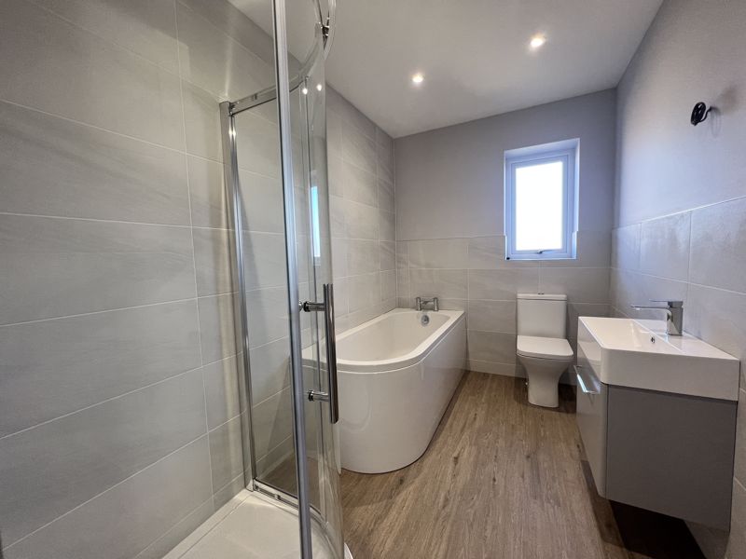
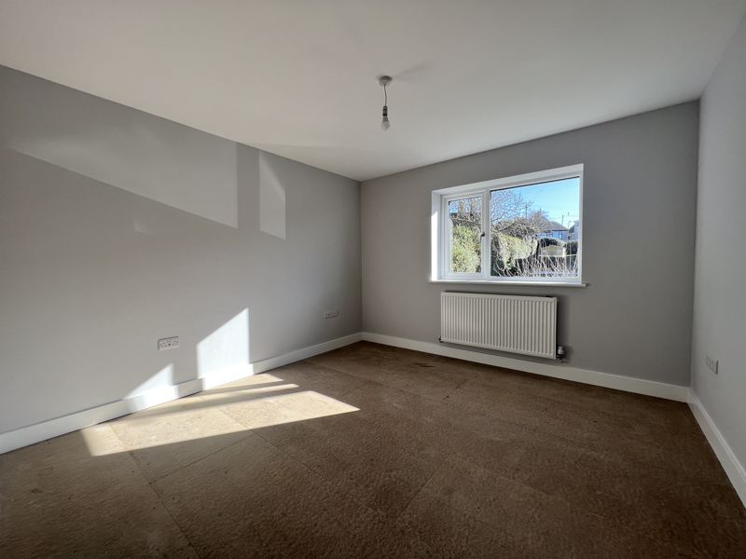
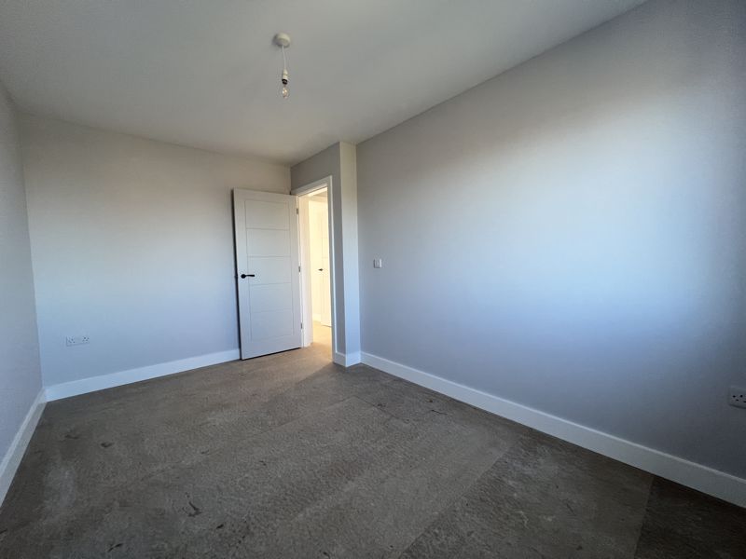
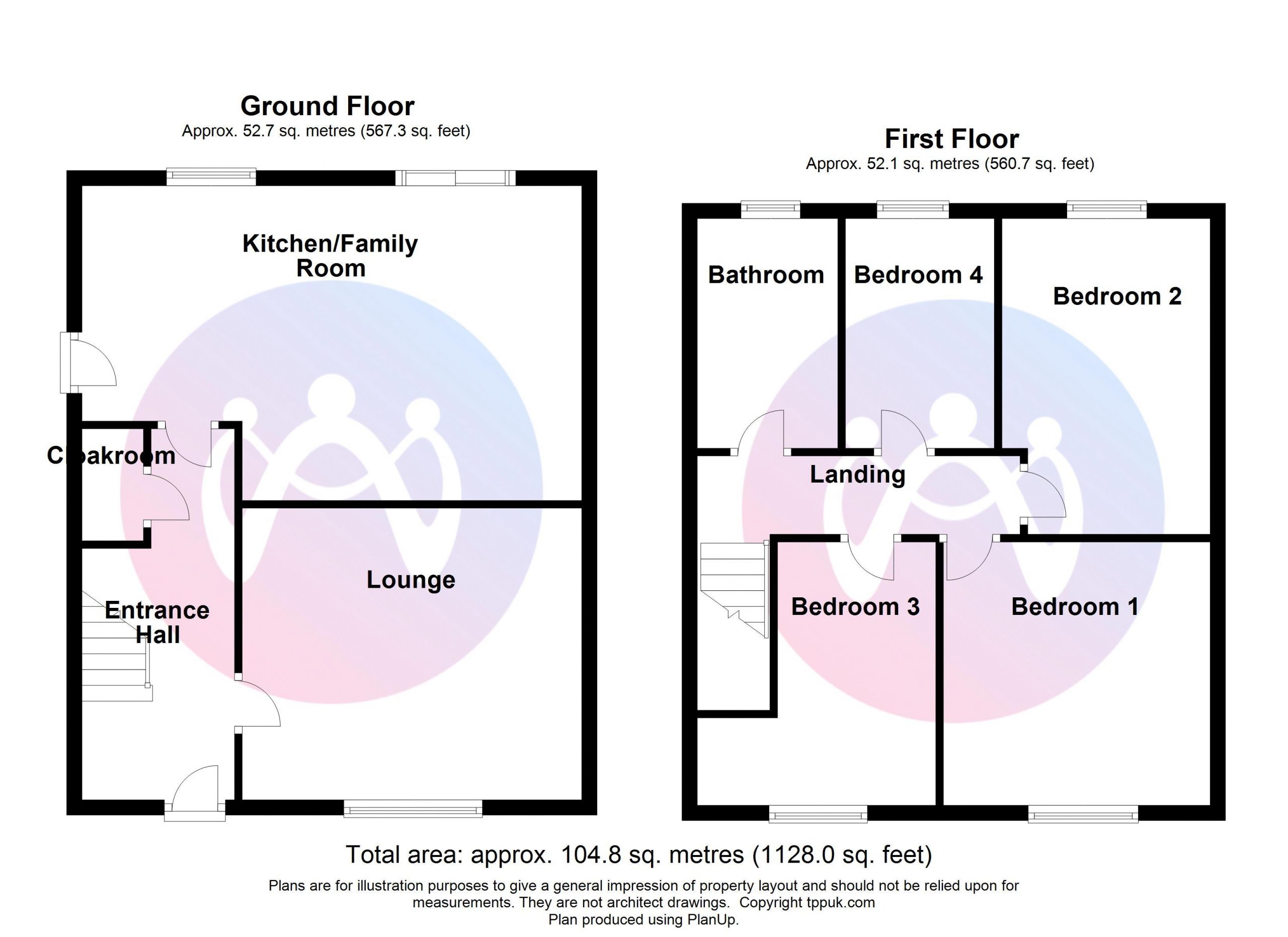
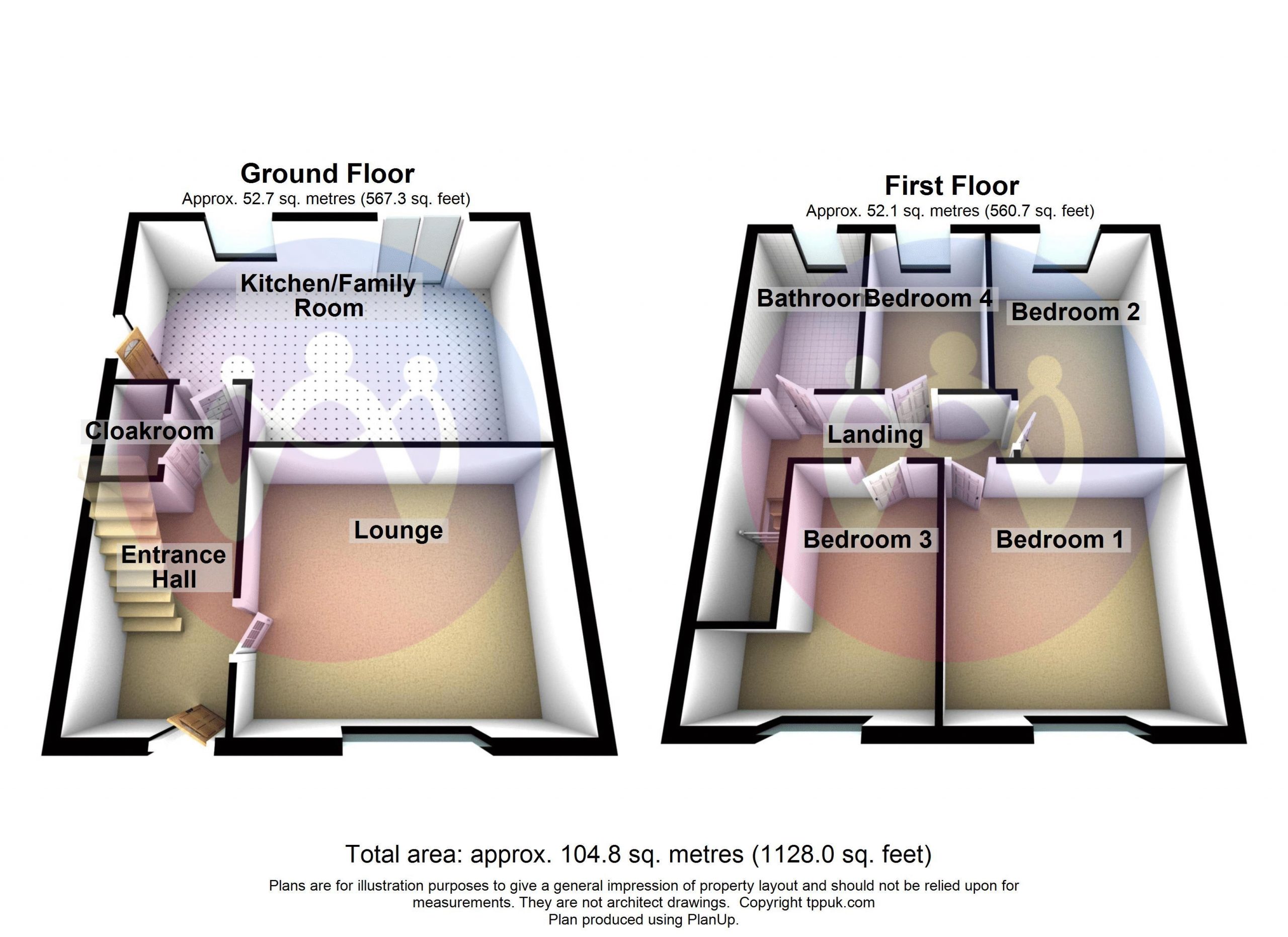









4 Bed Detached For Sale
A surprisingly spacious and extremely well finished detached new build house tucked away in the centre of the village of Llanfairpwll with internal features including ash staircase, large kitchen/family room comprehensively fitted with kitchen appliances and wood effect flooring to kitchen and bathroom. The property which has been built by a highly well respected local builder is being sold with the residual of a 10 year structural warranty from Advantage
Ground Floor
Entrance Hall
A composite front door with double glazed side panel opens into the entrance hall with feature ash staircase leading up to the first floor. Sigle radiator.
Cloakroom
With low level wc and cloakroom. Heated towel rail.
Lounge 14' 7'' x 12' 6'' (4.44m x 3.81m)
With UPVC double glazed window to front, and single radiator.
Kitchen/Family Room 21' 6'' x 13' 6'' (6.55m x 4.11m)
Providing a bright and spacious kitchen with family room space. The kitchen area is comprehensively fitted with a range of wall and base units having working surfaces above and incorporating an integrated fridge/freezer, dishwasher, washing machine and separate tumble dryer. Fitted microwave oven, electric oven, and hob with modern extractor canopy over. Double glazed window to rear. The room has an attractive wood effect floor and a double glazed patio door, opening onto the rear garden area.
First Floor Landing
Bedroom 1 11' 9'' x 11' 6'' (3.58m x 3.50m)
With double glazed window to front, and single radiator.
Bedroom 2 13' 7'' x 8' 11'' (4.14m x 2.72m)
With double glazed window to rear, and single radiator.
Bedroom 3 11' 4'' x 6' 7'' (3.45m x 2.01m)
With double glazed window to front, and single radiator
Bedroom 4 9' 11'' x 6' 5'' (3.02m x 1.95m)
With double glazed window to rear, and single radiator.
Bathroom
Fitted with four piece suite comprising panelled bath, wash hand basin, shower cubicle and WC. Double glazed window to rear, and heated towel rail. Tiled walls and wood effect flooring.
Tenure
We have been advised that the property is held on a freehold basis.
"*" yn dangos meysydd angenrheidiol
"*" yn dangos meysydd angenrheidiol
"*" yn dangos meysydd angenrheidiol