A deceptively spacious extended family home situated in a central position in the popular residential village of Llanfairpwll. Offering sizeable and adaptable accommodation, this end of terraced property would make an ideal first time buy for any young family to get on the housing ladder and put their own stamp on this home.
Conveniently located for the local amenities such as the nearby primary school, doctors surgery, public houses and the A55 expressway, this deceptively spacious end of terrace property is being sold with no onward chain. The current layout provides a sizeable lounge, kitchen/diner and utility, with three double bedrooms and bathroom. Benefitting from gas central heating and double glazing, the property has a rear enclosed garden, garage and off road parking space. In need of some modernising, there is plenty of potential for any prospective purchaser to put their own stamp on this family home.
Taking the main road into Llanfair P.G. from the Menai Bridge direction, the terrace of Snowdon View will be seen on the left hand side just before the Volvo Car garage. The property is the end of terrace on the left hand side.
Ground Floor
Entrance Hall
Stairs to the first floor accommodation, door to the right:
Living Room 24' 1'' x 14' 6'' (7.34m x 4.42m)
Having previously been two separate reception rooms, the large ground floor reception now provides one spacious open plan room with a bay window to the front, storage space under the staircase and a door leading into:
Kitchen/Diner 14' 6'' x 11' 11'' (4.42m x 3.63m)
Extended kitchen/diner to the ground floor providing spacious kitchen space with a range of base and eye level units with worktop space over the units. Available space within the kitchen for a dining room table space. Separate doors lead into:
Bathroom
Ground floor bathroom suite fitted with bath, WC and wash hand basin.
Porch
Side door leading to the parking, garage and rear garden.
First Floor Landing
Storage cupboard within the landing that houses the boiler, doors into:
Bedroom 1 14' 6'' x 12' 11'' (4.42m x 3.93m)
Spacious double bedroom benefitting from built in storage units.
Bedroom 2 11' 0'' x 9' 2'' (3.35m x 2.79m)
Sizeable double bedroom, window to rear overlooking the rear garden area.
Bedroom 3 11' 6'' x 9' 9'' (3.50m x 2.97m)
Third double bedroom on the first floor, window to rear.
Outside
The end of terrace property benefits from off road parking to the rear with an enclosed garden area and garage.
Tenure
We have been advised that the property is held on a freehold basis.
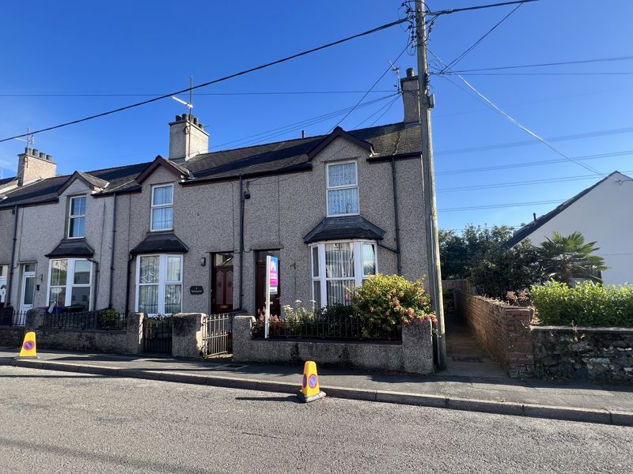
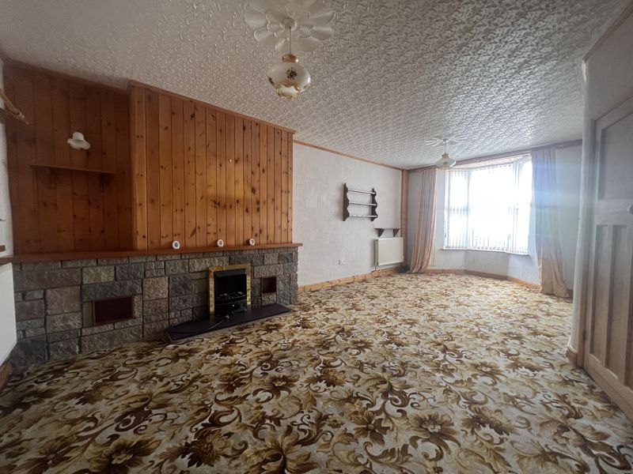
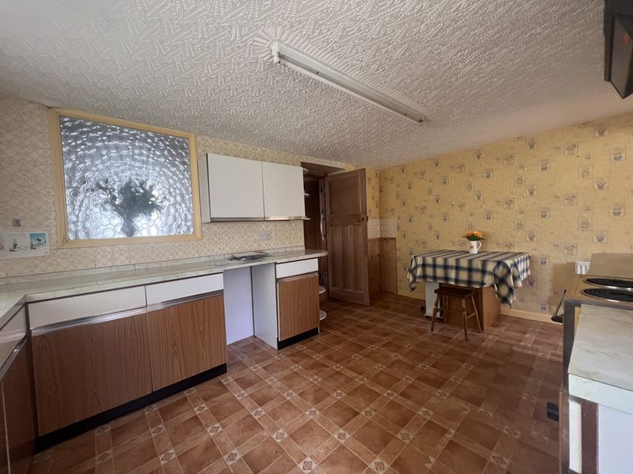
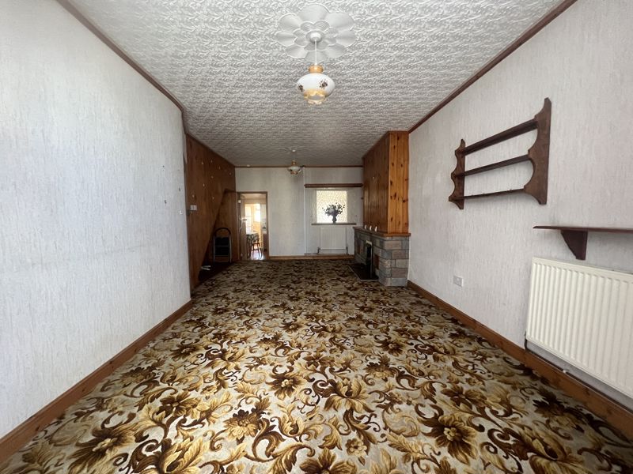
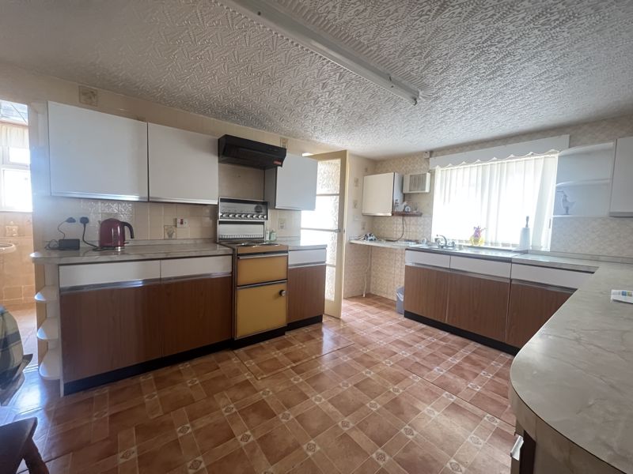
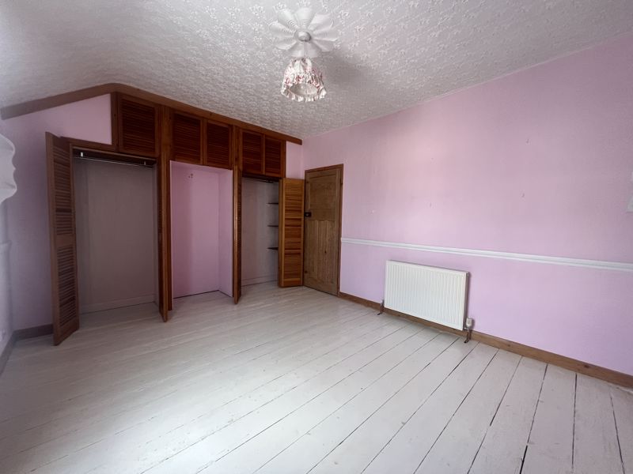
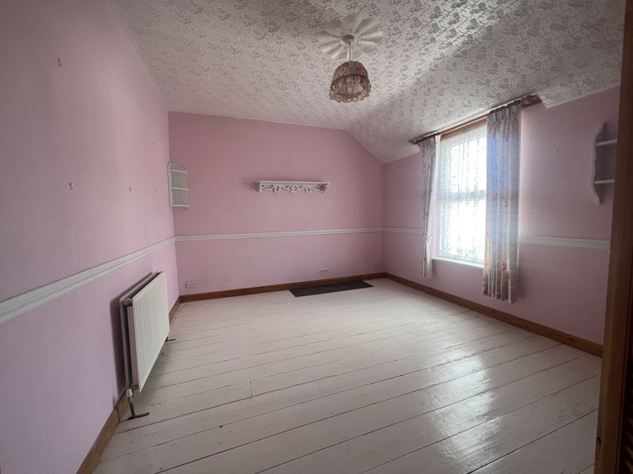
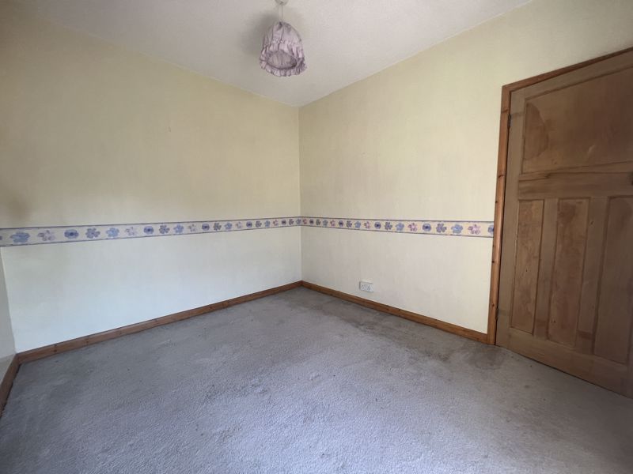
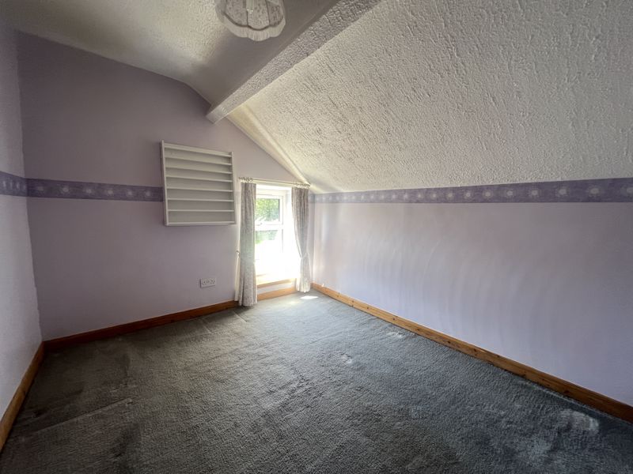
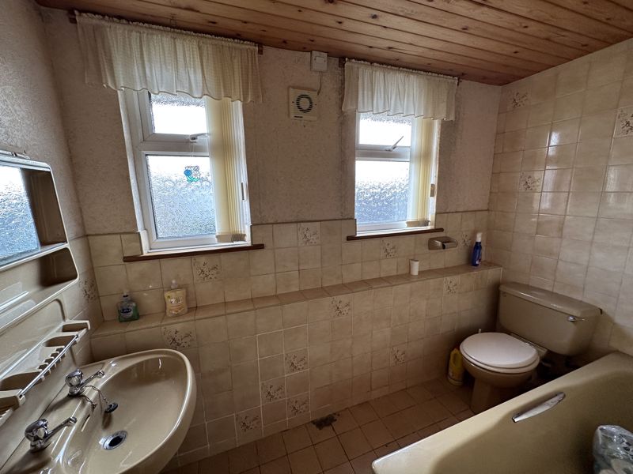
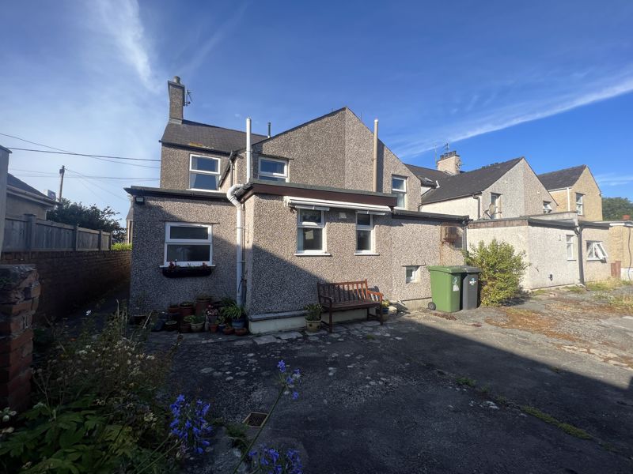
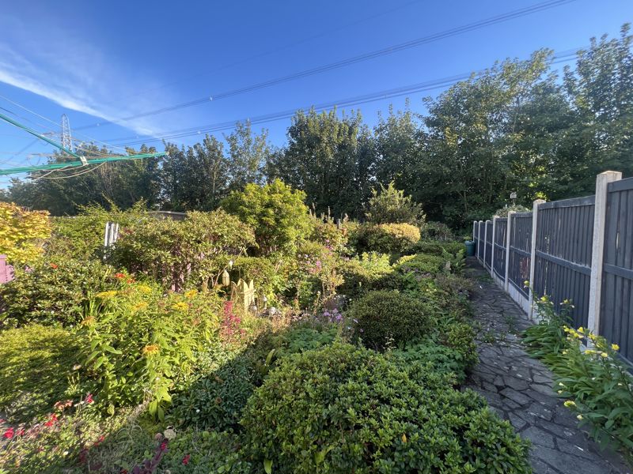
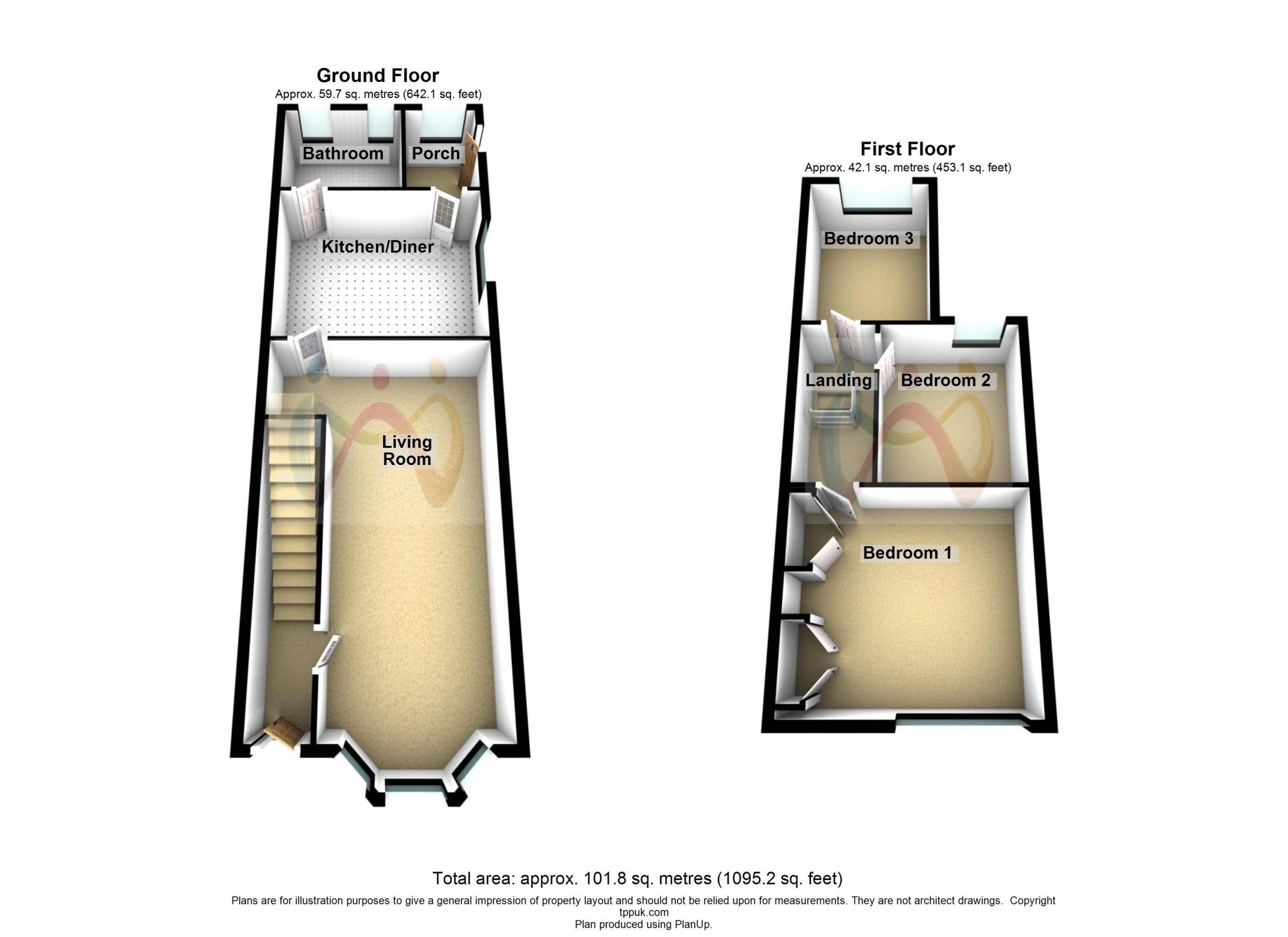
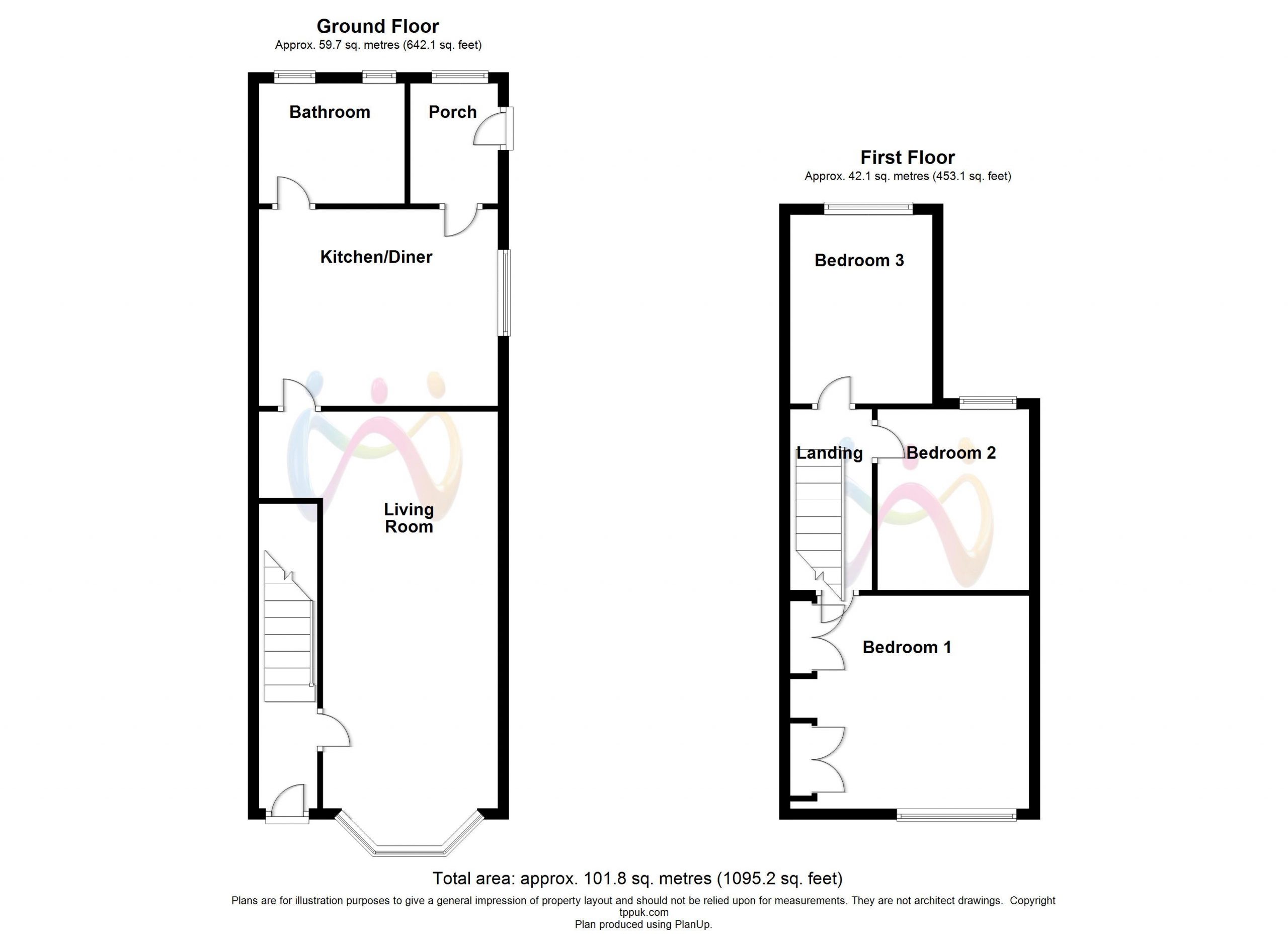












3 Bed End of Terrace For Sale
A deceptively spacious extended family home situated in a central position in the popular residential village of Llanfairpwll. Offering sizeable and adaptable accommodation, this end of terraced property would make an ideal first time buy for any young family to get on the housing ladder and put their own stamp on this home.
Ground Floor
Entrance Hall
Stairs to the first floor accommodation, door to the right:
Living Room 24' 1'' x 14' 6'' (7.34m x 4.42m)
Having previously been two separate reception rooms, the large ground floor reception now provides one spacious open plan room with a bay window to the front, storage space under the staircase and a door leading into:
Kitchen/Diner 14' 6'' x 11' 11'' (4.42m x 3.63m)
Extended kitchen/diner to the ground floor providing spacious kitchen space with a range of base and eye level units with worktop space over the units. Available space within the kitchen for a dining room table space. Separate doors lead into:
Bathroom
Ground floor bathroom suite fitted with bath, WC and wash hand basin.
Porch
Side door leading to the parking, garage and rear garden.
First Floor Landing
Storage cupboard within the landing that houses the boiler, doors into:
Bedroom 1 14' 6'' x 12' 11'' (4.42m x 3.93m)
Spacious double bedroom benefitting from built in storage units.
Bedroom 2 11' 0'' x 9' 2'' (3.35m x 2.79m)
Sizeable double bedroom, window to rear overlooking the rear garden area.
Bedroom 3 11' 6'' x 9' 9'' (3.50m x 2.97m)
Third double bedroom on the first floor, window to rear.
Outside
The end of terrace property benefits from off road parking to the rear with an enclosed garden area and garage.
Tenure
We have been advised that the property is held on a freehold basis.
"*" indicates required fields
"*" indicates required fields
"*" indicates required fields