Having been reconfigured and extended from the original accommodation this detached family house offers large and adaptable rooms to both the ground and first floor and is currently laid out to provide 2 reception rooms together with 5 bedrooms and a shower room.
Being situated in a popular residential development in the centre of the village of Llanfairpwll this spacious detached house is within easy reach of the local shops, primary school and surgeries and provides adequate space for a growing families needs.
Taking the main road through Llanfair P.G. from the Menai Bridge direction and continue past the Tyn Lon garage turning right opposite the Ty Gwyn public house into Penmynydd Road. Continue up the road for approximately 500m passing the convenience store and turn right onto Lon Y Wylan. Continue to the top of Lon y Wylan which merges into Lon Hedydd, and bear to the left where the property will be seen on the right hand side, in approximately 100 yards.
Ground Floor
Entrance Vestibule
With UPVC double glazed entrance door and double glazed window to side. Tiled floor, and internal door to:
Kitchen/Breakfast Room 12' 2'' x 10' 7'' (3.72m x 3.22m)
Having a range of fitted wall and base units with working surfaces above and wood effect flooring. UPVC double glazed window to front, and double radiator.
Dining Room 11' 11'' x 10' 7'' (3.64m x 3.22m)
With UPVC double glazed window to front, double radiator, and laminate flooring.
Inner Hallway
With double radiator, and staircase leading up to first floor landing. Recessed area suitable as cloak storage area.
Lounge 17' 2'' x 16' 10'' (5.24m x 5.14m)
Providing a good sized “L” shaped room with ornamental fireplace and double glazed French doors with side screens overlooking and opening onto the rear garden.
Bedroom 3 11' 11'' x 8' 11'' (3.64m x 2.73m)
With double glazed window to rear, and single radiator.
Bedroom 4 12' 2'' x 6' 4'' (3.71m x 1.92m)
With double glazed window to rear, and single radiator.
Bedroom 5 12' 4'' x 6' 4'' (3.76m x 1.92m)
With double glazed window to front, and double radiator.
First Floor Landing
Approached from the hallway and with fitted storage cupboard.
Bedroom 1 15' 2'' x 12' 8'' (4.62m x 3.86m)
With double glazed window to front, and radiator. Useful eaves storage cupboards.
Bedroom 2 15' 2'' x 9' 10'' (4.62m x 2.99m)
With double glazed window to rear, radiator and useful eaves storage cupboard.
Shower Room
Fitted with three piece suite of corner shower cubicle, wash hand basin and wc.
Outside
To the front of the property is a level lawned garden area with driveway to the side providing off road parking and leading to an Attached Single Garage with up and over door, and internal opening leading into: Utility Area 3.24m (10'8") x 1.32m (4'4")
To the rear of the property is a further garden with decked seating section and lawned areas.
Tenure
We have been advised that the property is held on a freehold basis.
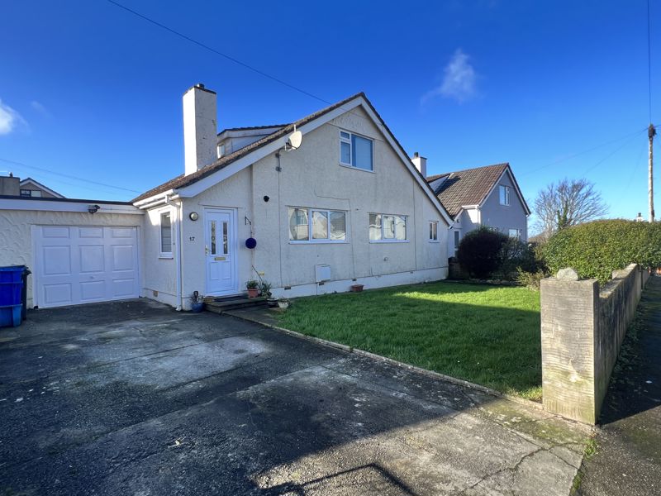
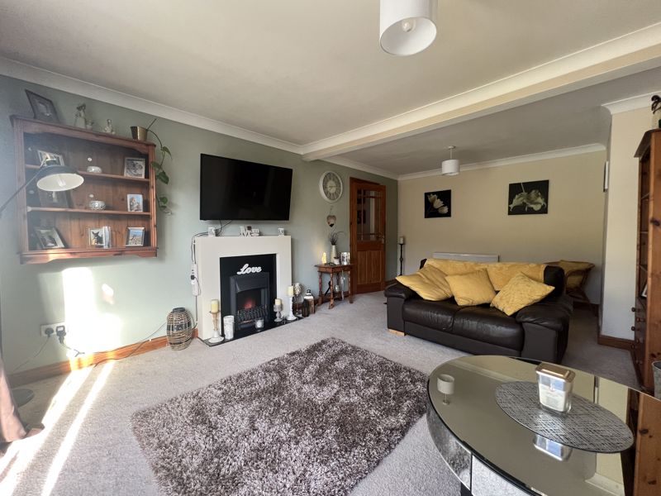
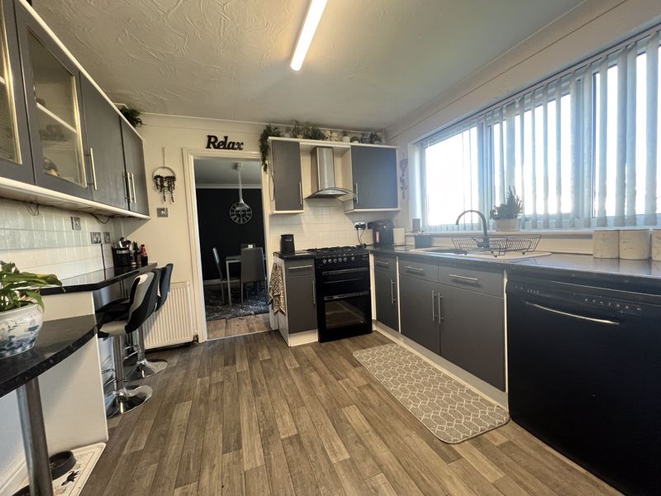
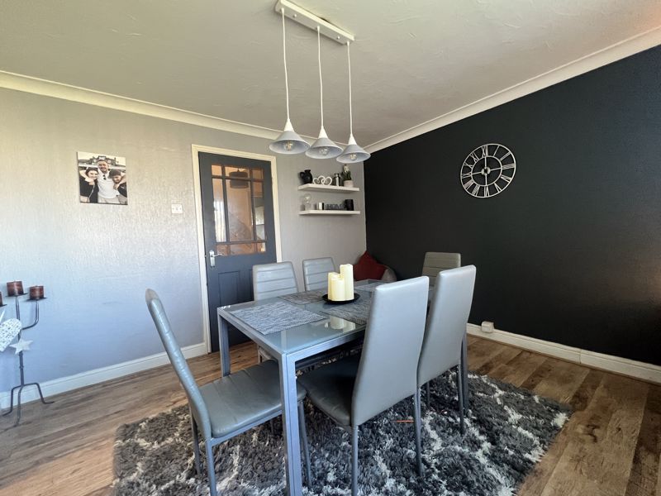
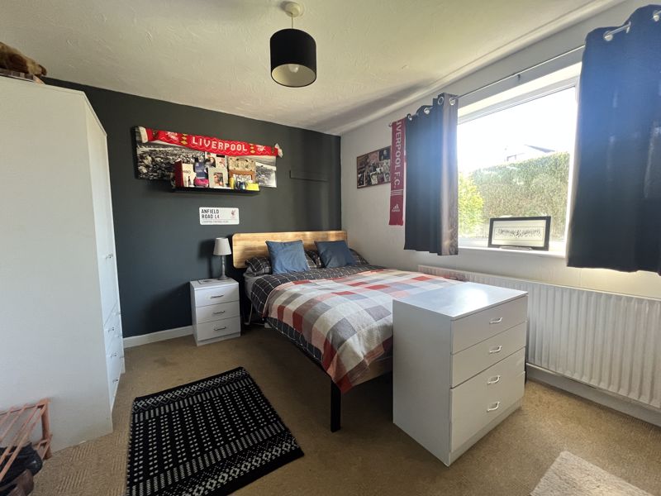
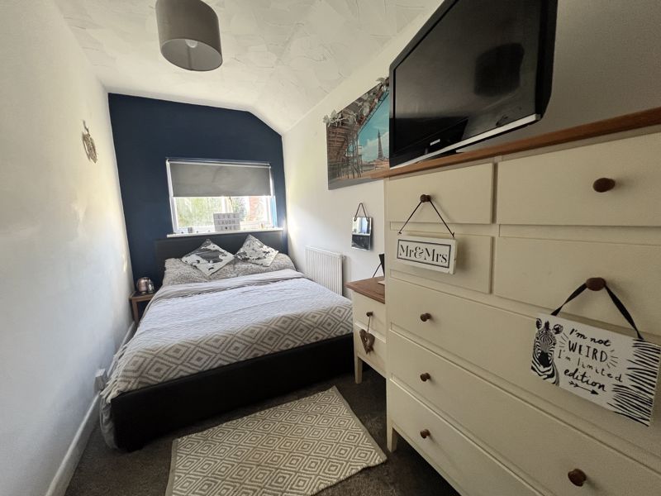
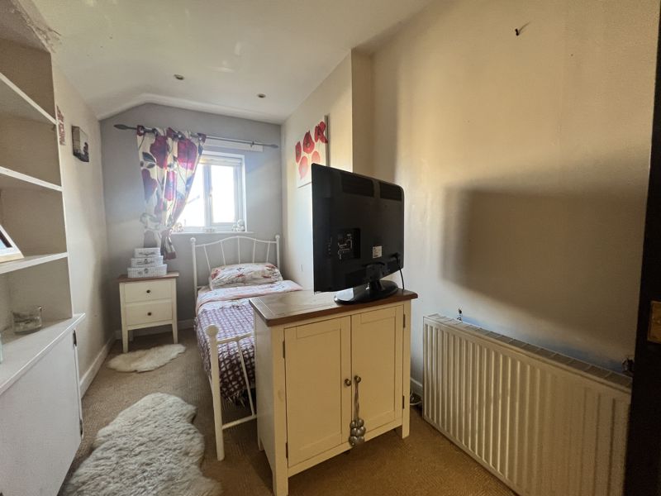
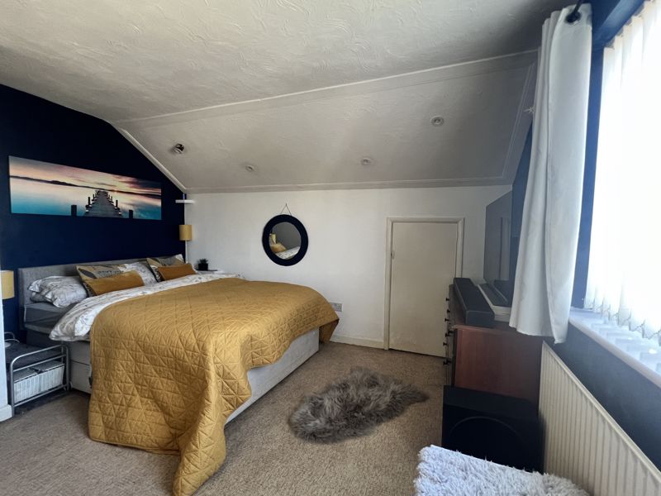
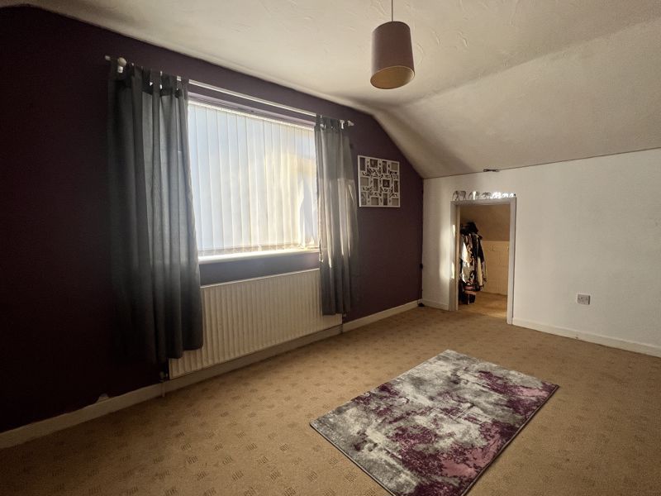
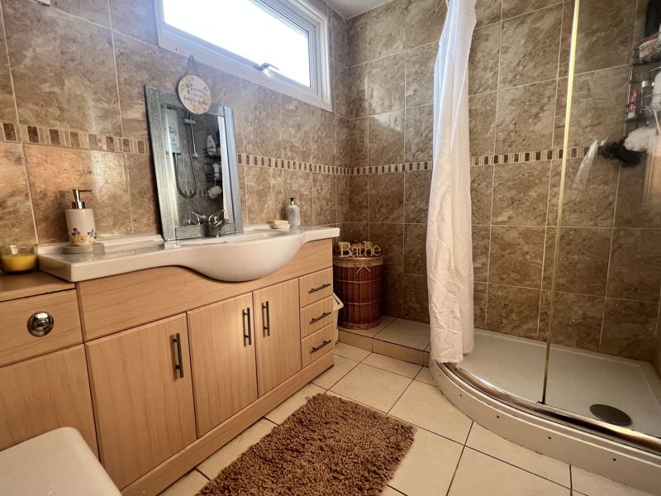
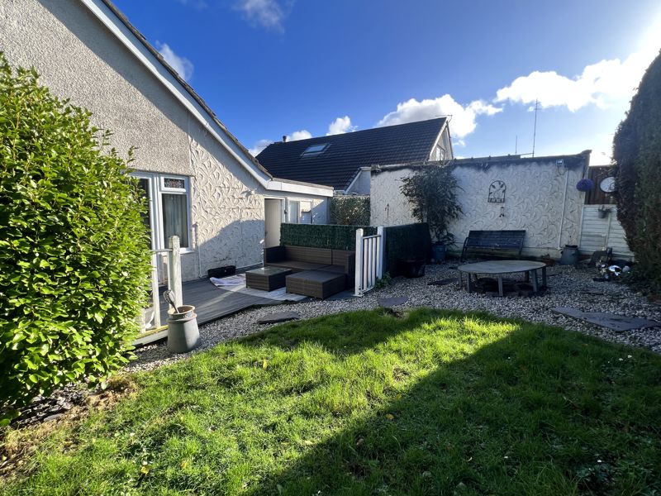
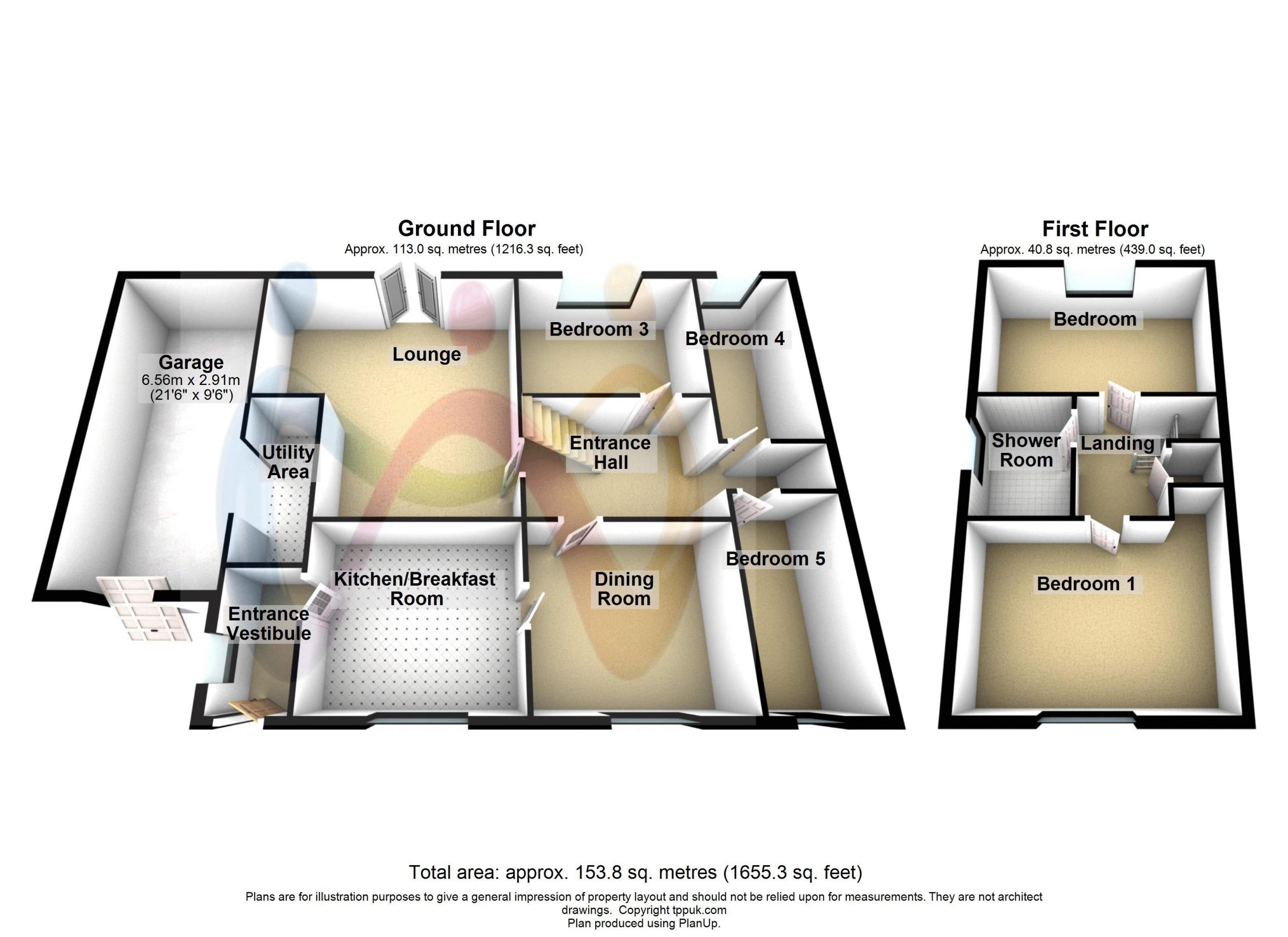
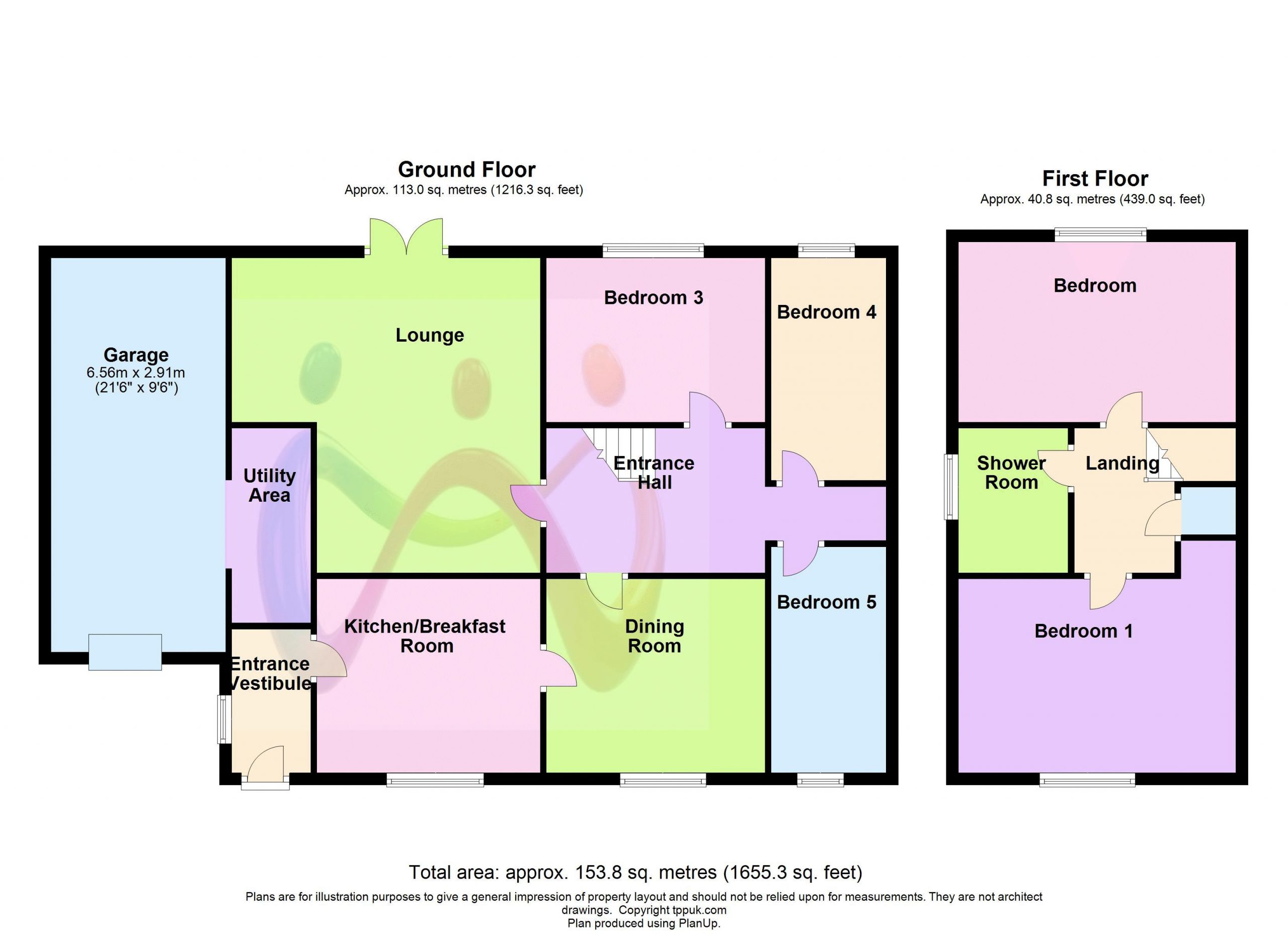











5 Bed Detached For Sale
Having been reconfigured and extended from the original accommodation this detached family house offers large and adaptable rooms to both the ground and first floor and is currently laid out to provide 2 reception rooms together with 5 bedrooms and a shower room.
Ground Floor
Entrance Vestibule
With UPVC double glazed entrance door and double glazed window to side. Tiled floor, and internal door to:
Kitchen/Breakfast Room 12' 2'' x 10' 7'' (3.72m x 3.22m)
Having a range of fitted wall and base units with working surfaces above and wood effect flooring. UPVC double glazed window to front, and double radiator.
Dining Room 11' 11'' x 10' 7'' (3.64m x 3.22m)
With UPVC double glazed window to front, double radiator, and laminate flooring.
Inner Hallway
With double radiator, and staircase leading up to first floor landing. Recessed area suitable as cloak storage area.
Lounge 17' 2'' x 16' 10'' (5.24m x 5.14m)
Providing a good sized “L” shaped room with ornamental fireplace and double glazed French doors with side screens overlooking and opening onto the rear garden.
Bedroom 3 11' 11'' x 8' 11'' (3.64m x 2.73m)
With double glazed window to rear, and single radiator.
Bedroom 4 12' 2'' x 6' 4'' (3.71m x 1.92m)
With double glazed window to rear, and single radiator.
Bedroom 5 12' 4'' x 6' 4'' (3.76m x 1.92m)
With double glazed window to front, and double radiator.
First Floor Landing
Approached from the hallway and with fitted storage cupboard.
Bedroom 1 15' 2'' x 12' 8'' (4.62m x 3.86m)
With double glazed window to front, and radiator. Useful eaves storage cupboards.
Bedroom 2 15' 2'' x 9' 10'' (4.62m x 2.99m)
With double glazed window to rear, radiator and useful eaves storage cupboard.
Shower Room
Fitted with three piece suite of corner shower cubicle, wash hand basin and wc.
Outside
To the front of the property is a level lawned garden area with driveway to the side providing off road parking and leading to an Attached Single Garage with up and over door, and internal opening leading into: Utility Area 3.24m (10'8") x 1.32m (4'4")
To the rear of the property is a further garden with decked seating section and lawned areas.
Tenure
We have been advised that the property is held on a freehold basis.
"*" yn dangos meysydd angenrheidiol
"*" yn dangos meysydd angenrheidiol
"*" yn dangos meysydd angenrheidiol