Occupying a prominent village centre corner position virtually opposite a busy public house is this detached unit formerly used as a Chinese Take Away with additional owners accommodation.
Being located in the centre of this tourist attraction village having the longest place name in the UK this detached unit provides a rare opportunity to acquire a take away business in the village. The ground floor unit was recently run as a Chinese take away, and in addition to the 3 bedroomed owners accommodation on te 1st floor has off road parking at the rear.
Taking the main A5 road into Llanfair P.G. from the Menai Bridge direction and continue past the Tyn Lon garage and the primary school. The property will then be seen on the right hand side being on the junction of Penmynydd Road virtually directly opposite the Ty Gwyn public house.
Ground Floor
Take Away Shop 11' 10'' x 11' 6'' (3.61m x 3.50m)
With window to and door to the front, and servery area. A door leads to
Store Room 14' 11'' x 9' 0'' (4.55m x 2.74m)
Having historically been used as a small restaurant area.
Inner Hallway
Leading to:
Two Separate Toilets
Office 11' 10'' x 7' 11'' (3.61m x 2.42m)
Folding door to Entrance Hall, door to:
Kitchen 19' 4'' x 10' 1'' (5.89m x 3.08m)
The catering equipment in situ is included in the sale and amongst other items includes a wok cooker with extractor unit above, deep fat fryer and large fridge
Entrance Hall
In addition to the direct street access from to the take away shop a side door provides independent access with a staircase leading up to:-
First Floor Landing
Having useful walk in store room
Sitting Area 13' 0'' x 12' 11'' (3.96m x 3.93m)
Being an open landing area with direct access off to the bathroom and bedrooms.
Bedroom 13' 6'' x 7' 9'' (4.11m x 2.36m)
With window to front.
Bedroom 14' 11'' x 7' 9'' (4.55m x 2.36m)
With window to front.
Bedroom 13' 0'' x 9' 7'' (3.96m x 2.92m)
With window to rear.
Bathroom
Fitted with three piece suite comprising panelled bath, wash hand basin and WC, two windows to side.
Outside
To the side of the property is a driveway providing off road parking and leading to a couple of outside store rooms. A further parking area lies beyond this section providing sufficient space to park at least 3 vehicles
Tenure
We have been advised that the property is held on a freehold basis.


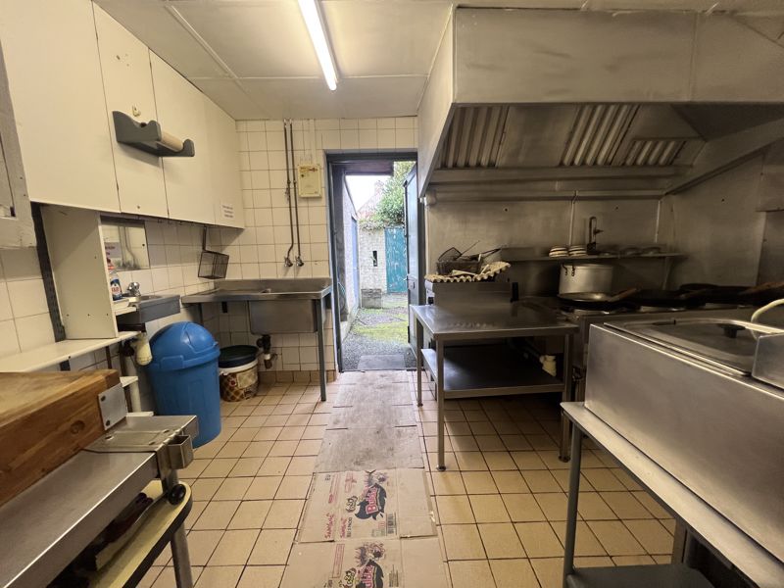
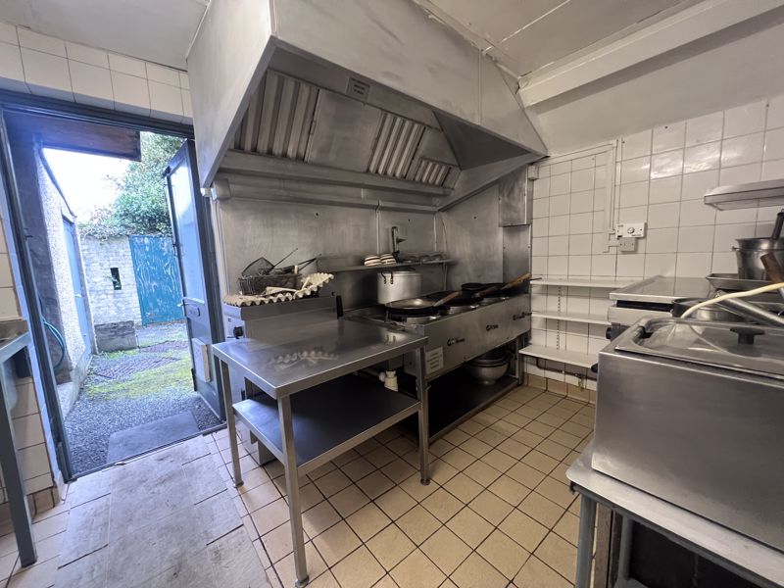
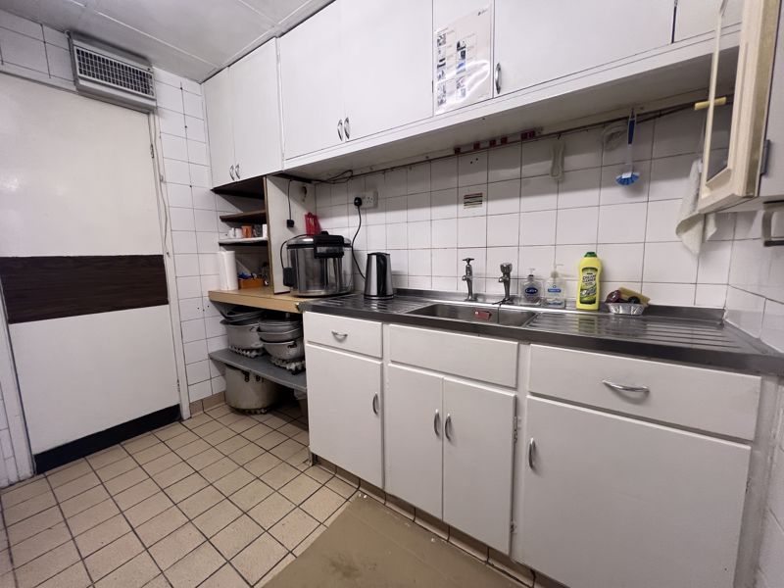
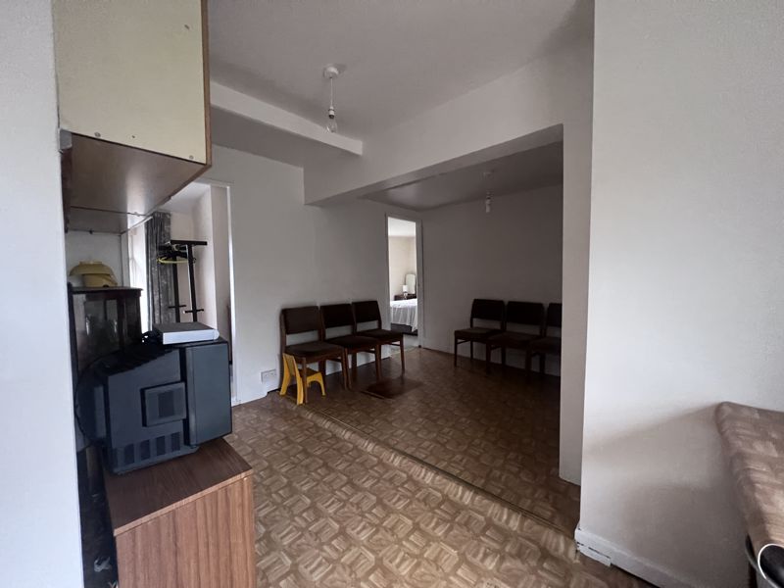
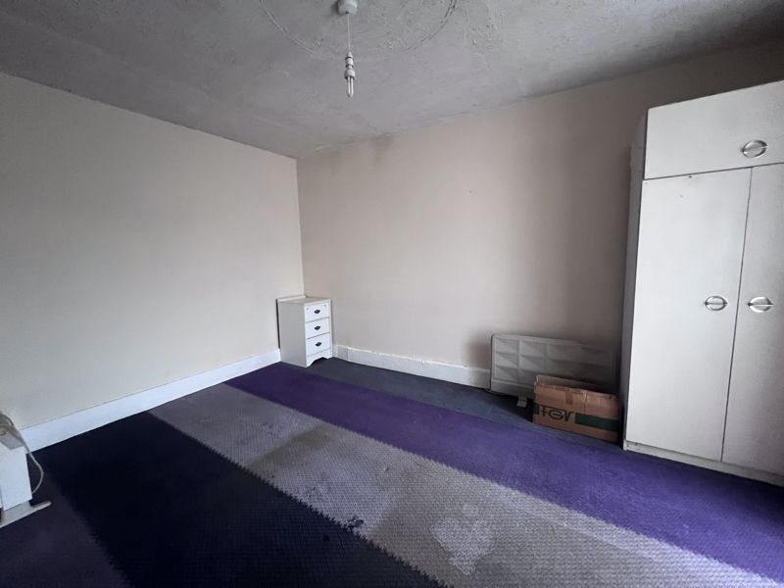
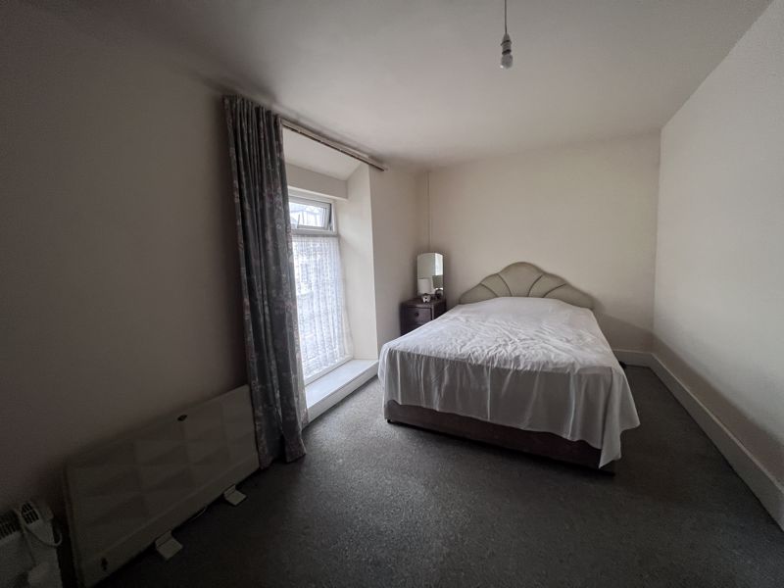
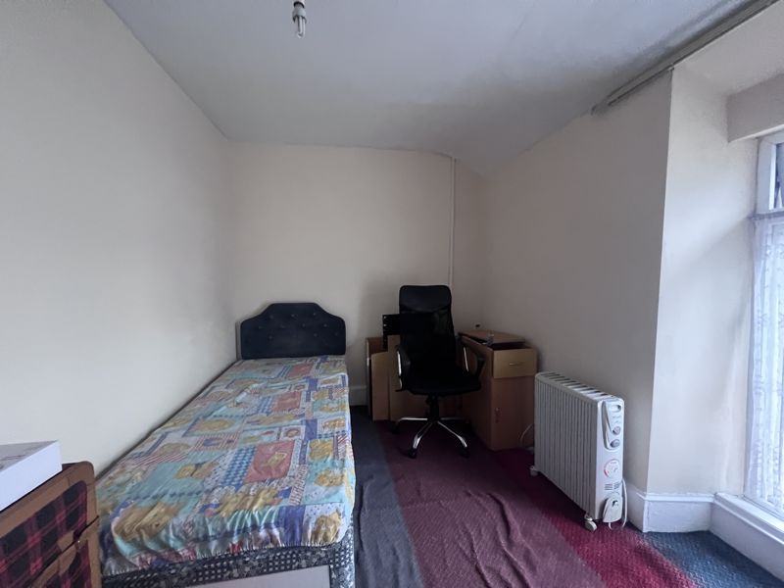
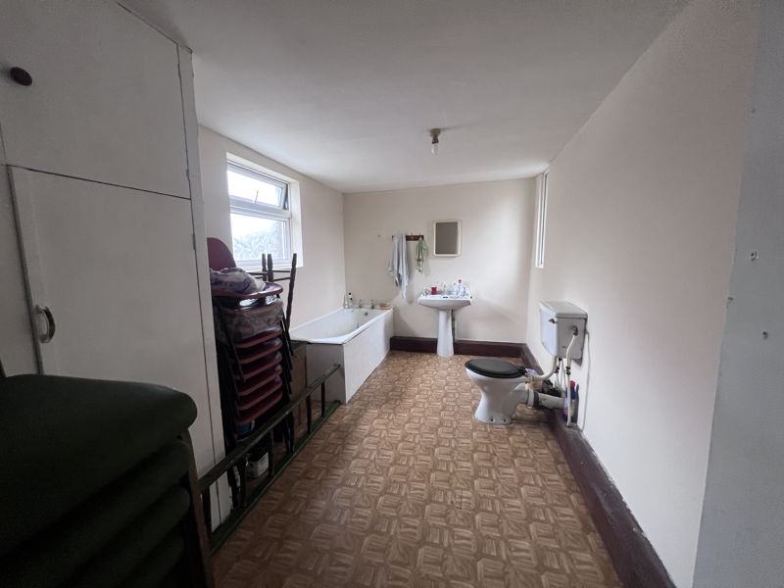
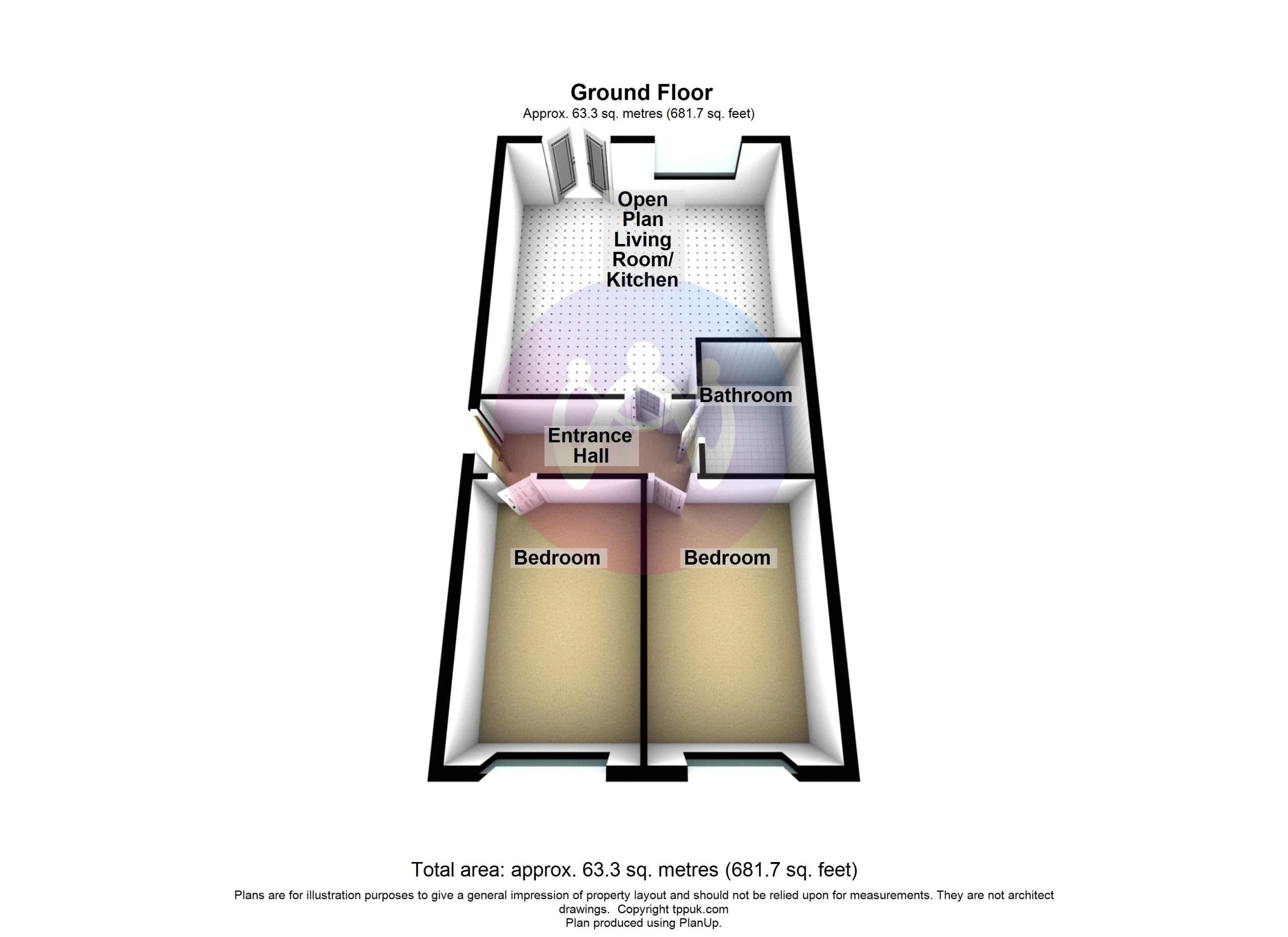
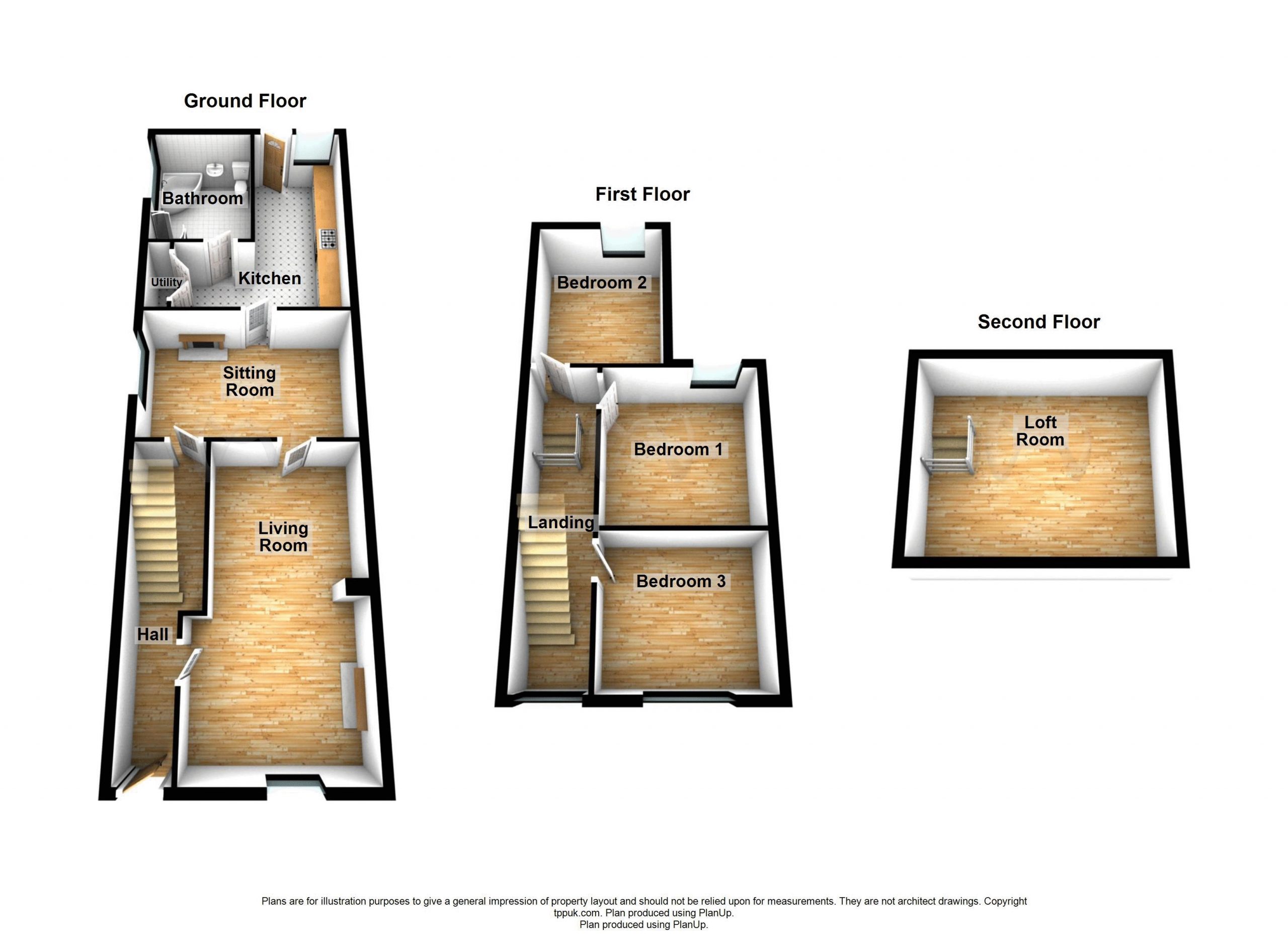










3 Bed Detached For Sale
Occupying a prominent village centre corner position virtually opposite a busy public house is this detached unit formerly used as a Chinese Take Away with additional owners accommodation.
Ground Floor
Take Away Shop 11' 10'' x 11' 6'' (3.61m x 3.50m)
With window to and door to the front, and servery area. A door leads to
Store Room 14' 11'' x 9' 0'' (4.55m x 2.74m)
Having historically been used as a small restaurant area.
Inner Hallway
Leading to:
Two Separate Toilets
Office 11' 10'' x 7' 11'' (3.61m x 2.42m)
Folding door to Entrance Hall, door to:
Kitchen 19' 4'' x 10' 1'' (5.89m x 3.08m)
The catering equipment in situ is included in the sale and amongst other items includes a wok cooker with extractor unit above, deep fat fryer and large fridge
Entrance Hall
In addition to the direct street access from to the take away shop a side door provides independent access with a staircase leading up to:-
First Floor Landing
Having useful walk in store room
Sitting Area 13' 0'' x 12' 11'' (3.96m x 3.93m)
Being an open landing area with direct access off to the bathroom and bedrooms.
Bedroom 13' 6'' x 7' 9'' (4.11m x 2.36m)
With window to front.
Bedroom 14' 11'' x 7' 9'' (4.55m x 2.36m)
With window to front.
Bedroom 13' 0'' x 9' 7'' (3.96m x 2.92m)
With window to rear.
Bathroom
Fitted with three piece suite comprising panelled bath, wash hand basin and WC, two windows to side.
Outside
To the side of the property is a driveway providing off road parking and leading to a couple of outside store rooms. A further parking area lies beyond this section providing sufficient space to park at least 3 vehicles
Tenure
We have been advised that the property is held on a freehold basis.
"*" indicates required fields
"*" indicates required fields
"*" indicates required fields