With wonderful gardens, attractive views and a self-contained annex, this imposing dressed stone Grade ll listed lodge house really does provide so much character both inside and out and provides a rare opportunity to acquire a home to appreciate the “Good Life” The current owners rent a 2 acre field next to the house where half the land is grazing pasture and half is used for growing vegetables and fruit. The lower floor of the house also provides an income as a short stay, self contained, 5 star AirBnB listing. For those who wish to be more self-sufficient and grow your own, this property represents both a home and a potential way of life.
This imposing lodge house offers quite unique accommodation being situated on the main approach into Llanfairpwll and standing in impressive gardens extending to approximately ¾ an acre. The current owners rent a two acre field and are growing a variety of fruit and vegetables enabling a degree of self-sufficiency. Internally the property benefits from an LPG central heating system with attractive views over the grounds and beyond and an internal layout which provides 2 reception rooms and a kitchen to the ground floor with 2 bedrooms and a bathroom to the first floor. An internal staircase from the entrance hall also leads down to a lower ground floor area with additional accommodation which can be incorporated within the main house or closed off to provide a charming self-contained annex with its own independent access, making it ideal as relative accommodation or as rental income.
Crossing over the Britannia bridge on the A55 and take the first exit [junction 8] turning left off the slip road towards Llanfairpwll. The property will then be seen within 500 yards on the left hand side as the road bends towards the right.
Ground Floor
Entrance Vestibule
With imposing entrance door into this useful boot and cloak store area and internal door leading into:
Entrance Hall
With single radiator, and staircases leading to both upper and lower floors.
Sitting Room 10' 5'' x 9' 9'' (3.18m x 2.96m)
Providing a cosy snug style room with fireplace having open fire and exposed wooden flooring. Single radiator, and window to the front.
Living Room 15' 5'' x 12' 8'' (4.70m x 3.87m)
Providing a larger reception room with a feature bay window to front, and further window to side. The room again has a corner fireplace and double radiator.
Kitchen/Breakfast Room 12' 8'' x 9' 0'' (3.87m x 2.74m)
Being fitted with a range of matching wall and base units incorporating a fitted oven with gas hob and extractor above and tiled walls to working surfaces. A window to both the side and rear, take in the far reaching views over grounds countryside and to the Menai Strait and mountains..
Lobby
A door at the far end of the hallway leads to the lobby leading down to the lower ground floor having a window to side, and radiator. The lower level provides direct access into the garage as well as the annex
Lower Ground Floor Annex
Kitchen 14' 7'' x 10' 7'' (4.44m x 3.23m)
With double glazed stable type doorway leading directly from the patio area at the front of the annex. The kitchen is provided with a wealth of modern wall and base units having working surfaces above and provides ample space for both cooking and eating. Single radiator, and corridor leading into:-
Lounge 13' 2'' x 11' 5'' (4.01m x 3.49m)
Providing a cosy room with window to side, and radiator
Bedroom 13' 2'' x 9' 8'' (4.01m x 2.95m)
Having direct access to the lower lobby of the main house which can be easily closed off this room has a window to side, and double radiator. A door leads to:
Shower Room
With modern white suite of shower cubicle, wash hand basin and wc.
First Floor Landing
A staircase from the entrance hall of the house leads up to the landing
Bathroom
Providing a feature period style modern 5 piece suite of roll top bath, shower cubicle, wash hand basin, wc and bidet. Window to front, fully tiled walls and heated towel rail.
Bedroom 12' 8'' x 12' 3'' (3.87m x 3.73m)
With feature bay window to front, and further window to side. Double radiator.
Bedroom 12' 8'' x 10' 0'' (3.87m x 3.04m)
With window to side, and radiator.
Outside
A particular feature of the property are the extensive grounds in which it stands. Impressive double gates at the side of the lodge open into the garden areas with pathways leading down to the lower level. The grounds are extremely well stocked with a wealth and wide variety of shrubs, plans and trees with numerous sub garden areas having well stocked borders and flower beds. In addition to numerous open and covered decking, patio and seating areas the grounds are well served with a variety of stores, sheds and greenhouses and integral to the house at the lower level is a Garage 5.04m (16'7") x 3.06m (10') having double doors opening onto the gardens as well as an integral door to the house.
To the side of the house, inside the main gates, is a car parking space and the current owners have an agreement with the MOD for extra parking.
Tenure
We have been advised that the property is held on a freehold basis.
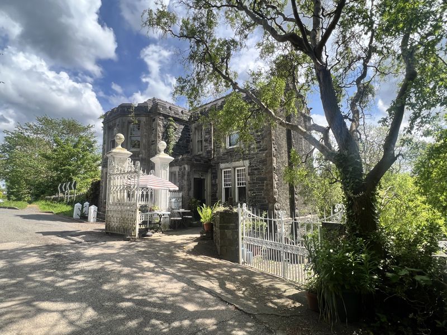
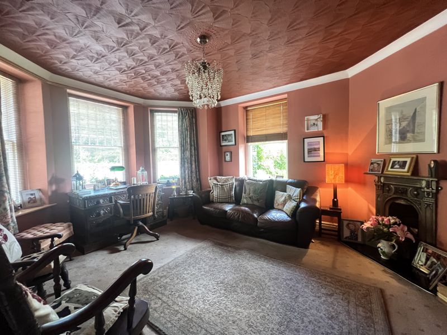
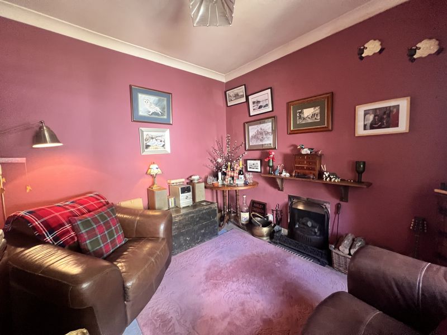
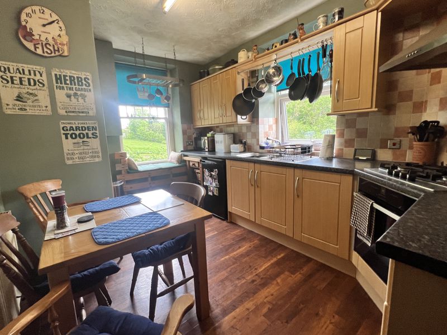
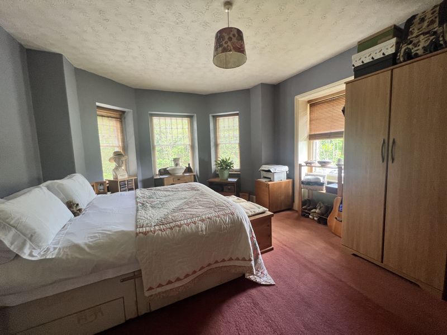
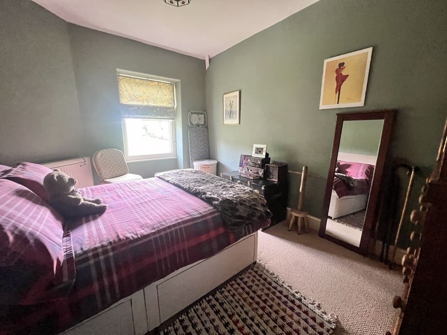
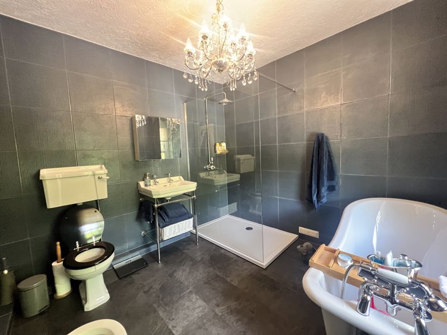
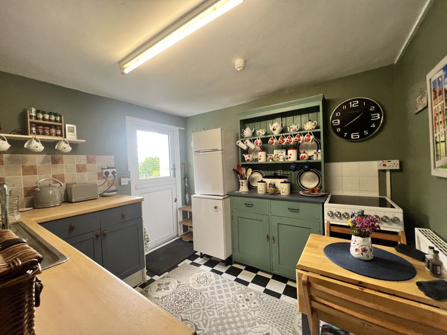
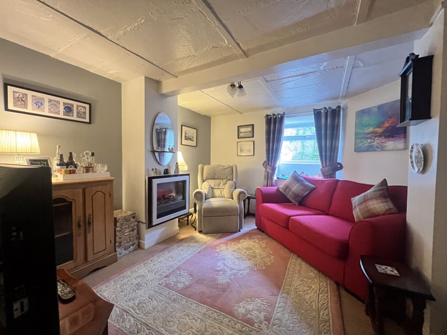
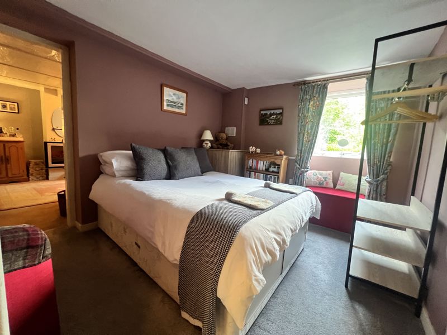
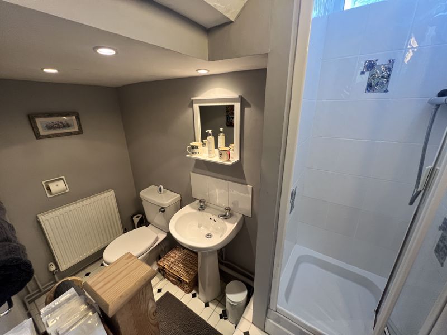
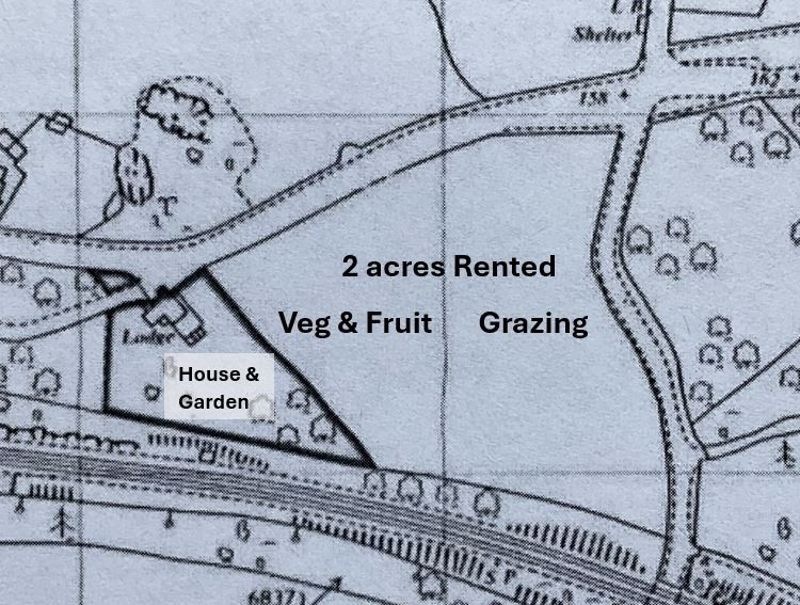
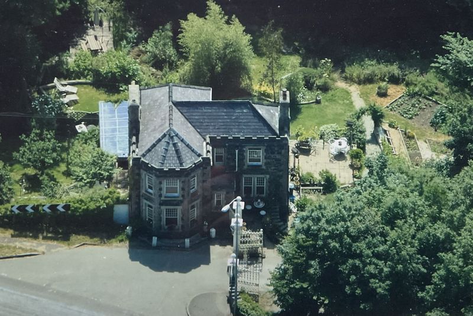
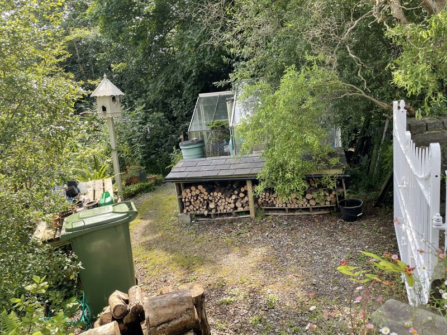
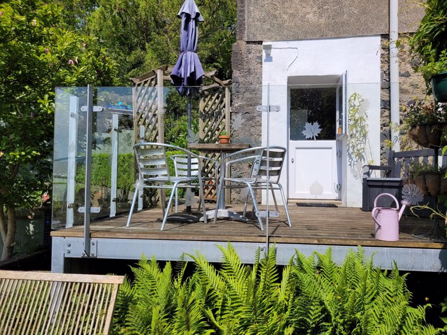
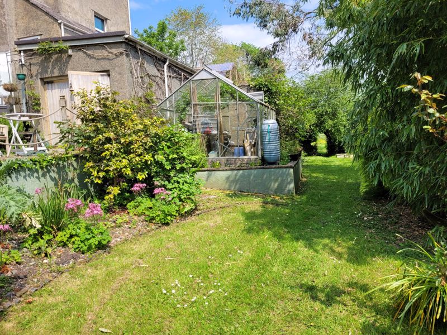
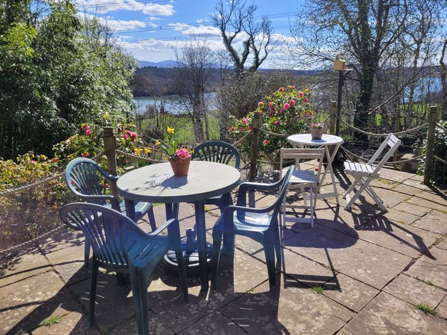
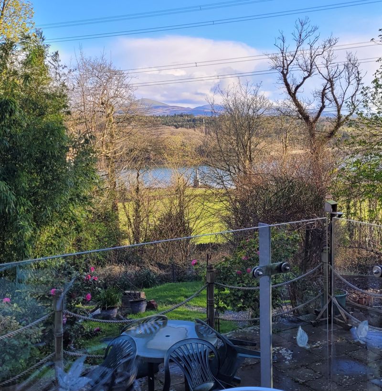

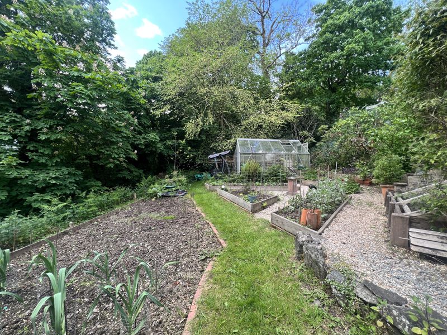
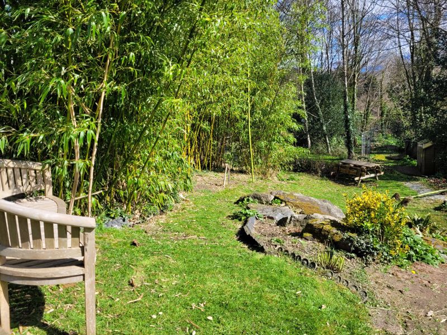
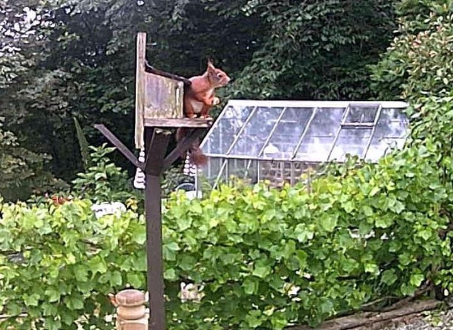
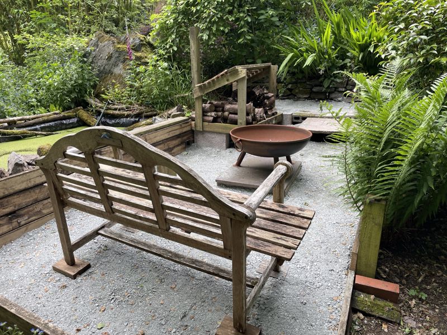
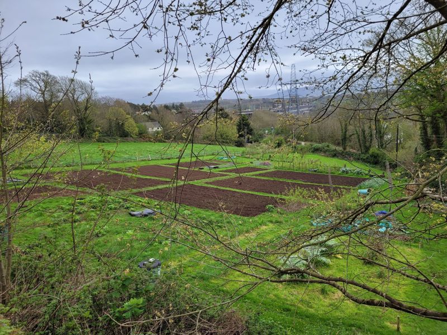
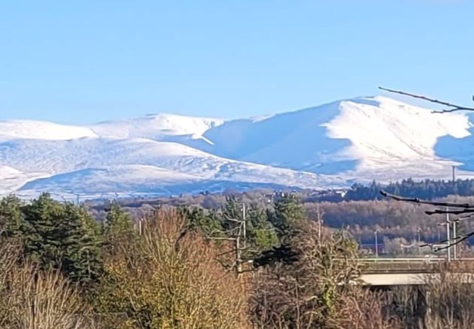
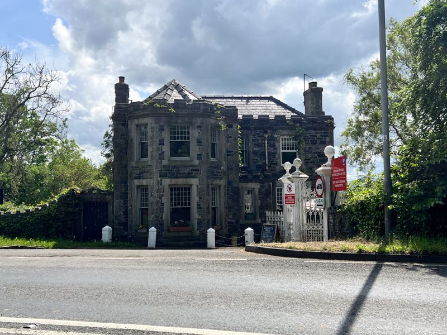
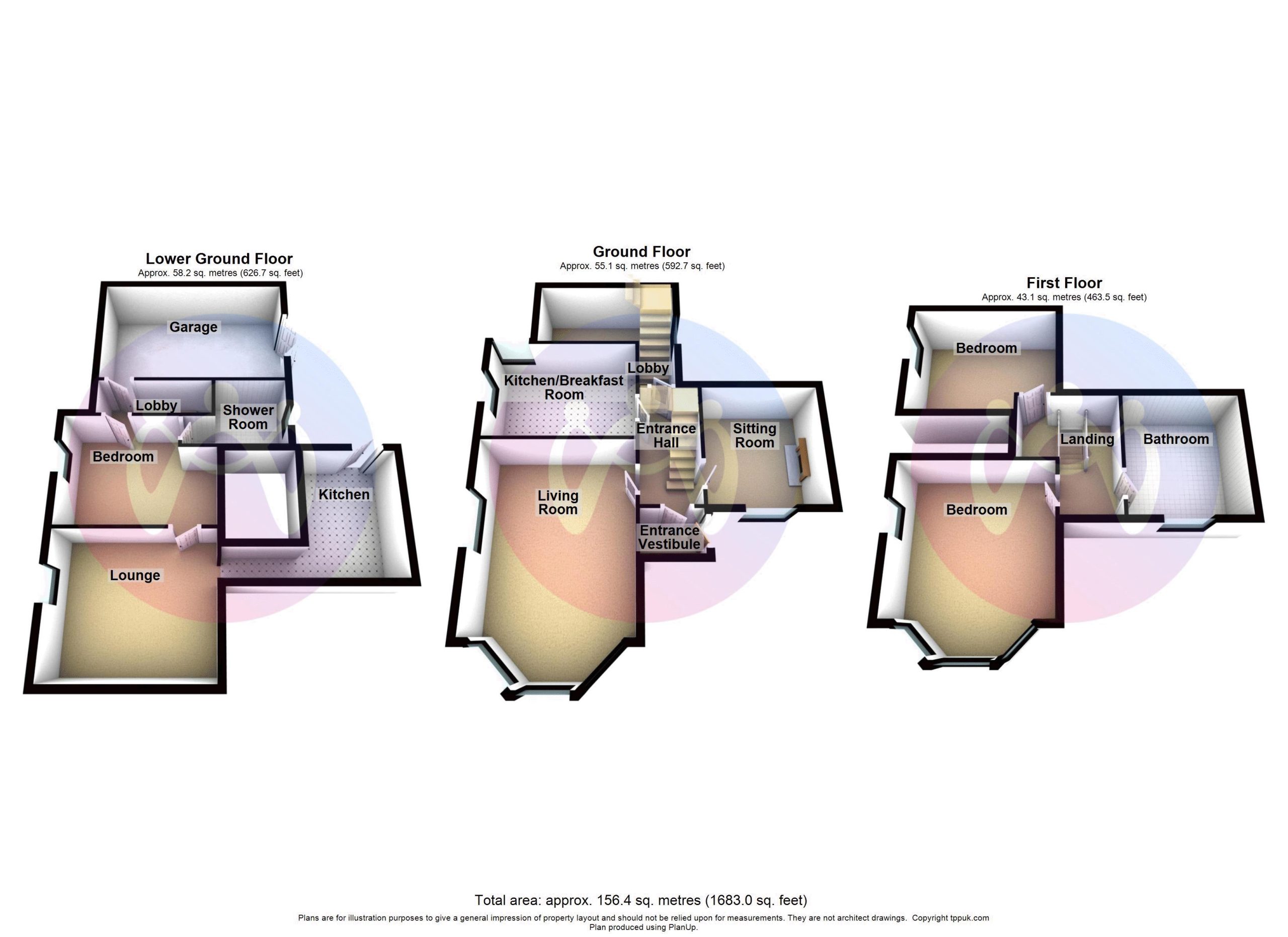
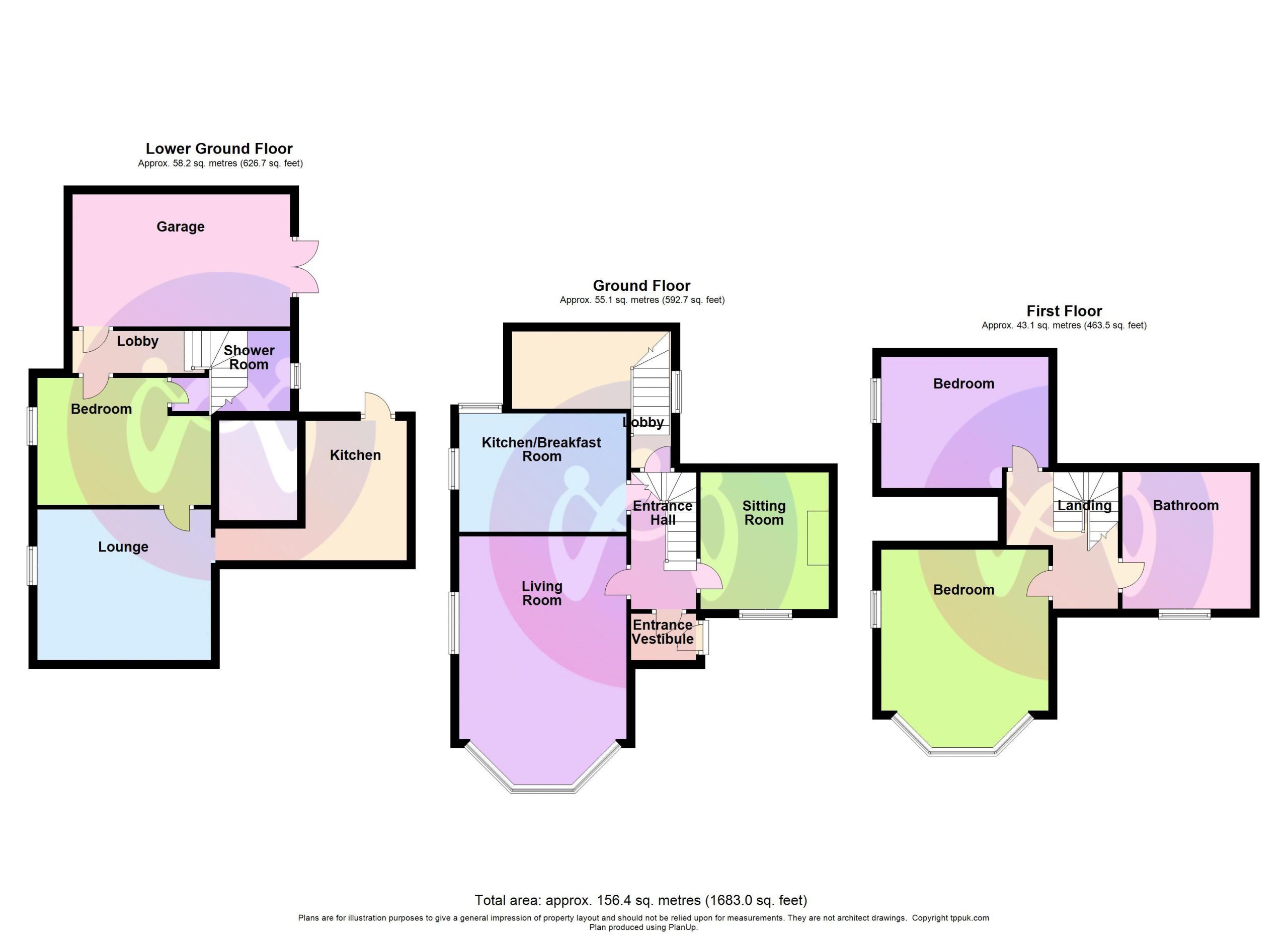


























3 Bed Detached For Sale
With wonderful gardens, attractive views and a self-contained annex, this imposing dressed stone Grade ll listed lodge house really does provide so much character both inside and out and provides a rare opportunity to acquire a home to appreciate the “Good Life” The current owners rent a 2 acre field next to the house where half the land is grazing pasture and half is used for growing vegetables and fruit. The lower floor of the house also provides an income as a short stay, self contained, 5 star AirBnB listing. For those who wish to be more self-sufficient and grow your own, this property represents both a home and a potential way of life.
Ground Floor
Entrance Vestibule
With imposing entrance door into this useful boot and cloak store area and internal door leading into:
Entrance Hall
With single radiator, and staircases leading to both upper and lower floors.
Sitting Room 10' 5'' x 9' 9'' (3.18m x 2.96m)
Providing a cosy snug style room with fireplace having open fire and exposed wooden flooring. Single radiator, and window to the front.
Living Room 15' 5'' x 12' 8'' (4.70m x 3.87m)
Providing a larger reception room with a feature bay window to front, and further window to side. The room again has a corner fireplace and double radiator.
Kitchen/Breakfast Room 12' 8'' x 9' 0'' (3.87m x 2.74m)
Being fitted with a range of matching wall and base units incorporating a fitted oven with gas hob and extractor above and tiled walls to working surfaces. A window to both the side and rear, take in the far reaching views over grounds countryside and to the Menai Strait and mountains..
Lobby
A door at the far end of the hallway leads to the lobby leading down to the lower ground floor having a window to side, and radiator. The lower level provides direct access into the garage as well as the annex
Lower Ground Floor Annex
Kitchen 14' 7'' x 10' 7'' (4.44m x 3.23m)
With double glazed stable type doorway leading directly from the patio area at the front of the annex. The kitchen is provided with a wealth of modern wall and base units having working surfaces above and provides ample space for both cooking and eating. Single radiator, and corridor leading into:-
Lounge 13' 2'' x 11' 5'' (4.01m x 3.49m)
Providing a cosy room with window to side, and radiator
Bedroom 13' 2'' x 9' 8'' (4.01m x 2.95m)
Having direct access to the lower lobby of the main house which can be easily closed off this room has a window to side, and double radiator. A door leads to:
Shower Room
With modern white suite of shower cubicle, wash hand basin and wc.
First Floor Landing
A staircase from the entrance hall of the house leads up to the landing
Bathroom
Providing a feature period style modern 5 piece suite of roll top bath, shower cubicle, wash hand basin, wc and bidet. Window to front, fully tiled walls and heated towel rail.
Bedroom 12' 8'' x 12' 3'' (3.87m x 3.73m)
With feature bay window to front, and further window to side. Double radiator.
Bedroom 12' 8'' x 10' 0'' (3.87m x 3.04m)
With window to side, and radiator.
Outside
A particular feature of the property are the extensive grounds in which it stands. Impressive double gates at the side of the lodge open into the garden areas with pathways leading down to the lower level. The grounds are extremely well stocked with a wealth and wide variety of shrubs, plans and trees with numerous sub garden areas having well stocked borders and flower beds. In addition to numerous open and covered decking, patio and seating areas the grounds are well served with a variety of stores, sheds and greenhouses and integral to the house at the lower level is a Garage 5.04m (16'7") x 3.06m (10') having double doors opening onto the gardens as well as an integral door to the house.
To the side of the house, inside the main gates, is a car parking space and the current owners have an agreement with the MOD for extra parking.
Tenure
We have been advised that the property is held on a freehold basis.
"*" yn dangos meysydd angenrheidiol
"*" yn dangos meysydd angenrheidiol
"*" yn dangos meysydd angenrheidiol
"*" yn dangos meysydd angenrheidiol