Set in a picturesque rural setting, enhanced by breath-taking mountain and countryside views coupled with excellent grounds with an adjoining paddock, and an array of outbuildings.
A most attractive former-farmhouse which has witnessed a tasteful upgrade in recent years to provide a bespoke finish throughout ensuring the character and charm of the original building has been enhanced with a contemporary feel to provide modern convenience whilst taking full advantage of the beautiful rural setting. Coupled with this lovely individual dwellings is grounds which span to approximately 3.9 acres, occupied by beautiful gardens, an adjoining paddock which is perfect for equestrian/agricultural uses and an impressive range of outbuildings that truly enhance the property’s potential.
Internally, the charming and comfortable internal layout is welcomed through an entrance porch which opens onto the ‘heart of the home’ - a stylish open plan kitchen/diner which boasts a wealth of space, fitted with stunning quartz worktops, show stopping isle unit and a range of Neff appliances. Adjacent to the kitchen, you’ll find a handy rear porch which opens onto a convenient shower room/W.C. From the kitchen/diner, there is access to an inner-hallway which flows smoothly into a snug room or potential bedroom and the main lounge area which was previously used as a barn and converted to present itself as comfortable living space. Both living spaces feature eye-catching multi-fuel burners—perfect for those cosy evenings! On the second floor, you'll discover three generously sized bedrooms along with the main bathroom. The property is equipped with LPG central heating and woodgrain effect FLUSH FIT uPVC double glazing for your comfort all year-round.
With extensive on-site parking and a fantastic range of outbuildings, including a garage, plus a large adjoining stone building currently used as a utility space including a mezzanine storage area and workshop, and a stone built detached building which could be used as a ‘work from home’ space, the possibilities and potential are endless!
The property is well positioned for those seeking a quiet and rural lifestyle whilst also being close to numerous beaches and fabulous coastal walks. For amenities, the nearby village of Llanfaethlu offers a well stocked convenience store and a newly established primary school. Additionally, the popular village of Cemaes Bay is just a short drive away with various shops and services, while in the opposite direction is the market town of Holyhead which offers an additional range of amenities, a mainline railway station and access to the A55 expressway.
Berth provides for a lovely home whether it be for a family with children, couple, single person or for retirement reasons. Don’t miss out of this opportunity! Early viewing strongly recommended.
Ground Floor
Porch
Double glazed window to front, door to:
Kitchen/Dining Room 26'0" x 12'4" (7.95m x 3.76m)
Fitted with a matching range of base and eye level units with worktop space over, built-in integrated dishwasher, fitted eye level electric fan assisted oven, built-in five ring induction hob with extractor hood over, 1 + 1/2 ceramic sink unit, kitchen island with extended worktop space to create breakfast bar, double glazed windows to rear side and front radiator, doors to:
Rear Porch
Double glazed window to rear, door to:
Shower Room 6'5" x 5'9" (1.96m x 1.77m)
Fitted with three piece suite comprising shower cubicle, pedestal wash hand basin and low-level WC, frosted double glazed window to side
Inner Hallway
Door to side/rear garden, doors to:
Snug / Bedroom 4 16'3" x 8'9" (4.96m x 2.67m)
Double glazed window to rear and side, radiator, wood burner fire place
Living Room 20'10" x 16'3" (6.35m x 4.97m)
Three double glazed windows to side, uPVC double glazed French doors to side leading to the front courtyard, Esse multi fuel burner with locally resourced stonework and Moelfre slate, two radiators
First Floor
Landing
Double glazed window to front, internal storage cupboards, doors to:
Bedroom 1 14'3" x 12'4" (4.36m x 3.77m)
Double glazed window to side, radiator, double door storage cupboard
Bedroom 2 16'3" x 9'6" (4.97m x 2.92m)
Three double glazed windows to the side, radiator
Bedroom 3 16'2" x 8'9" (4.95m x 2.67m)
Double glazed window to side, radiator
Bathroom 11'4" x 5'10" (3.47m x 1.79m)
Fitted with four piece suite comprising bath with ornamental feet, pedestal wash hand basin, tiled shower area with folding glass screen and low-level WC, two double glazed windows to rear, radiator,
Outbuildings
Utility 20'7" x 16'3" (6.28m x 4.97m)
Two Velux windows, plumbing for washing machine, space for tumble dryer.
Workshop 37'7" x 16'3" (11.46m x 4.97m)
Garage 24'1" x 44'7" (7.36m x 13.60m)
Large double doors for vehicle access, 3.39 x 4.37 office space in rear corner
Study 22'3" x 27'0" (6.79m x 8.25m)
Numerous double glazed windows to front and rear, uPVC double glazed French doors leading to garden
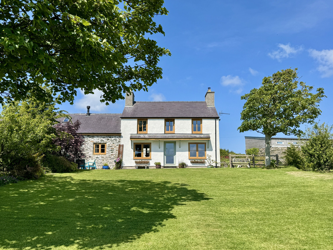
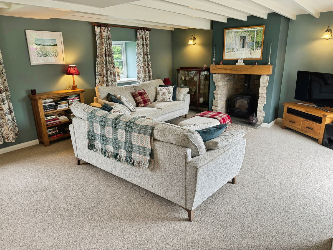
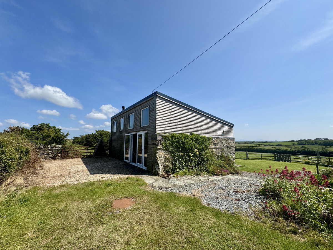
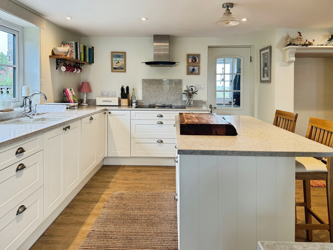
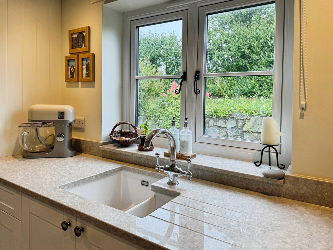
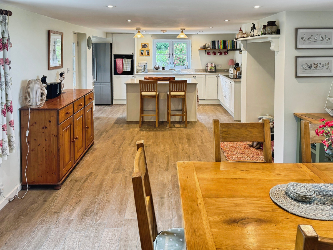
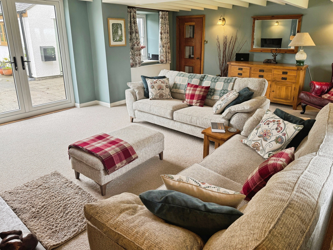
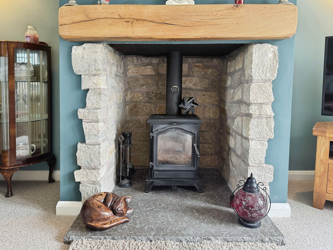
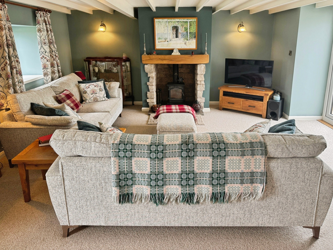
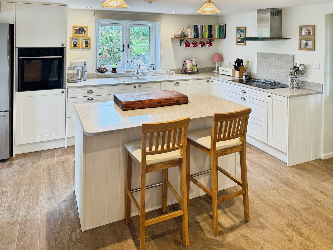

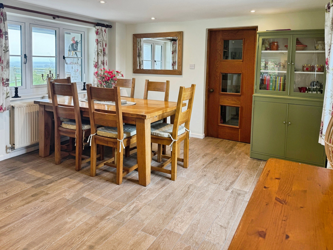
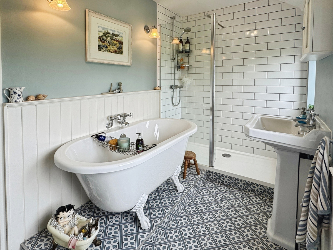
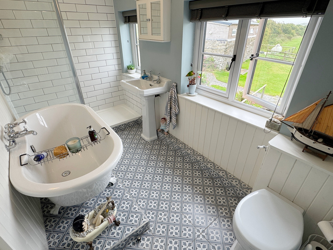
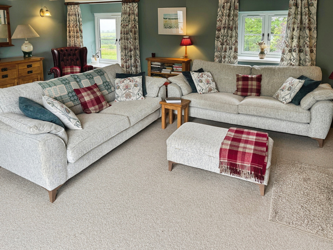
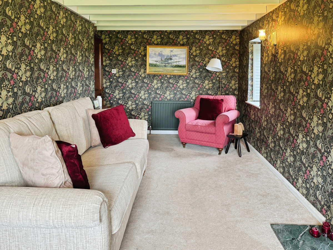
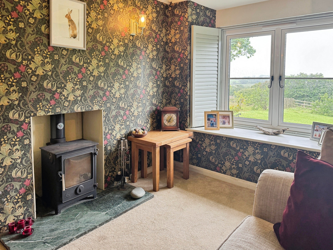
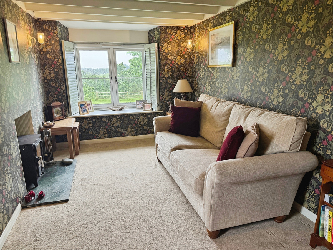
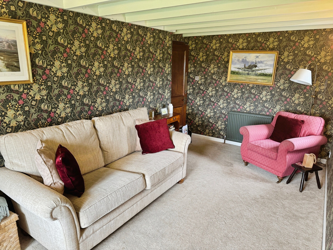
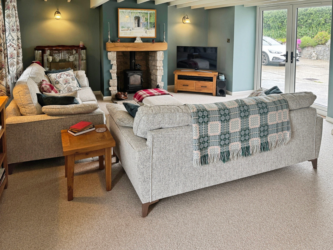
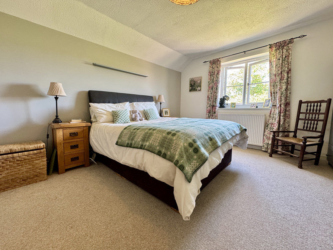
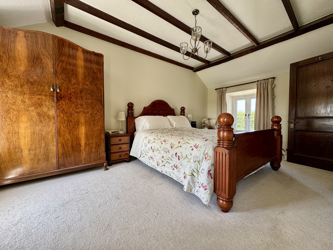
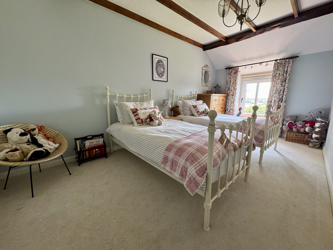
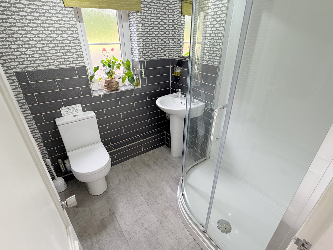
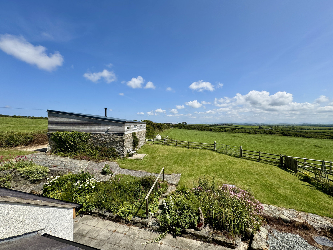
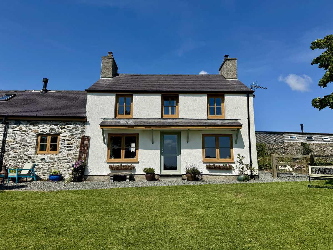
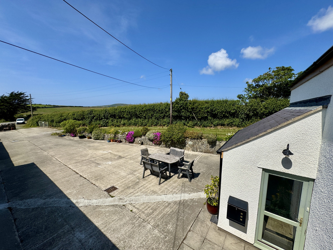
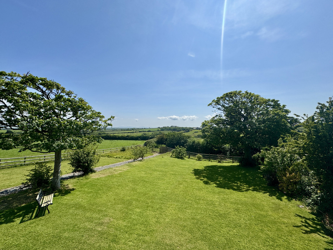
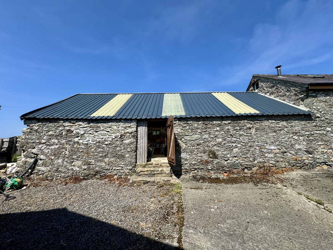
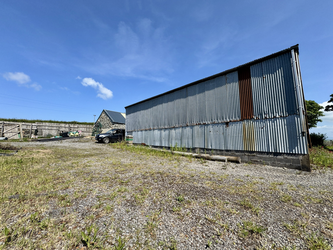
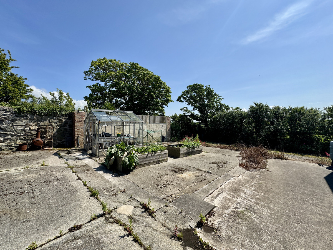
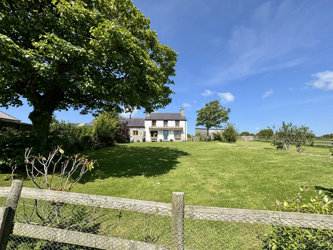
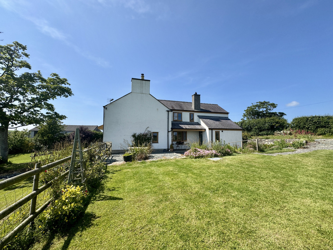
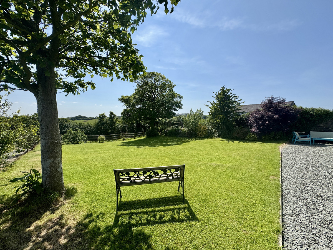
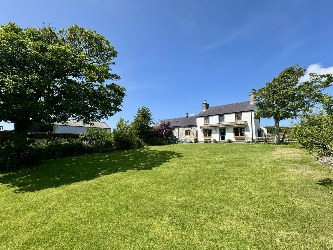

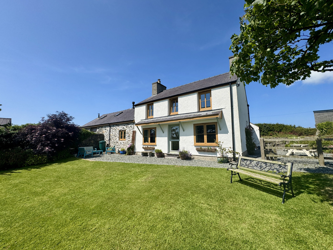
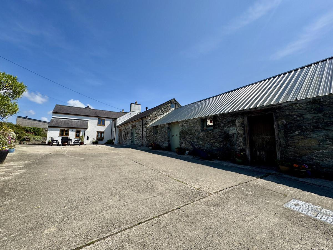
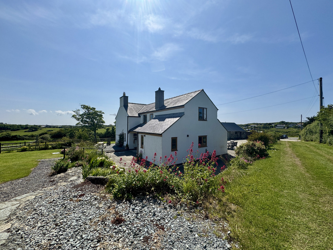
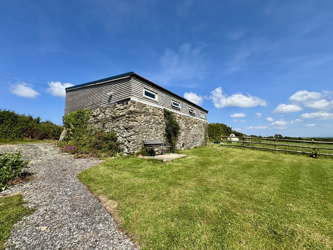
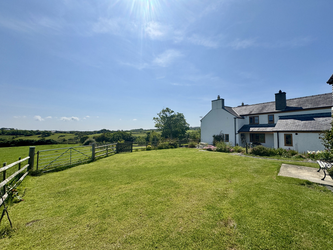
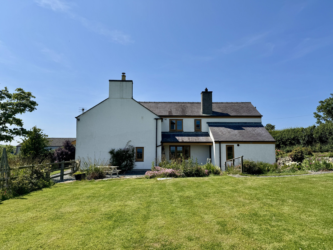
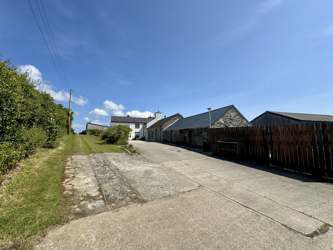
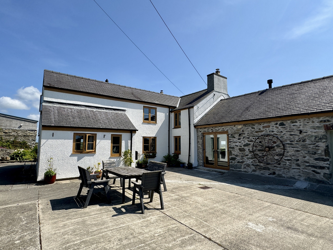
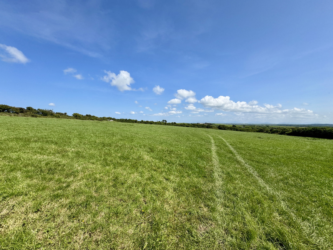
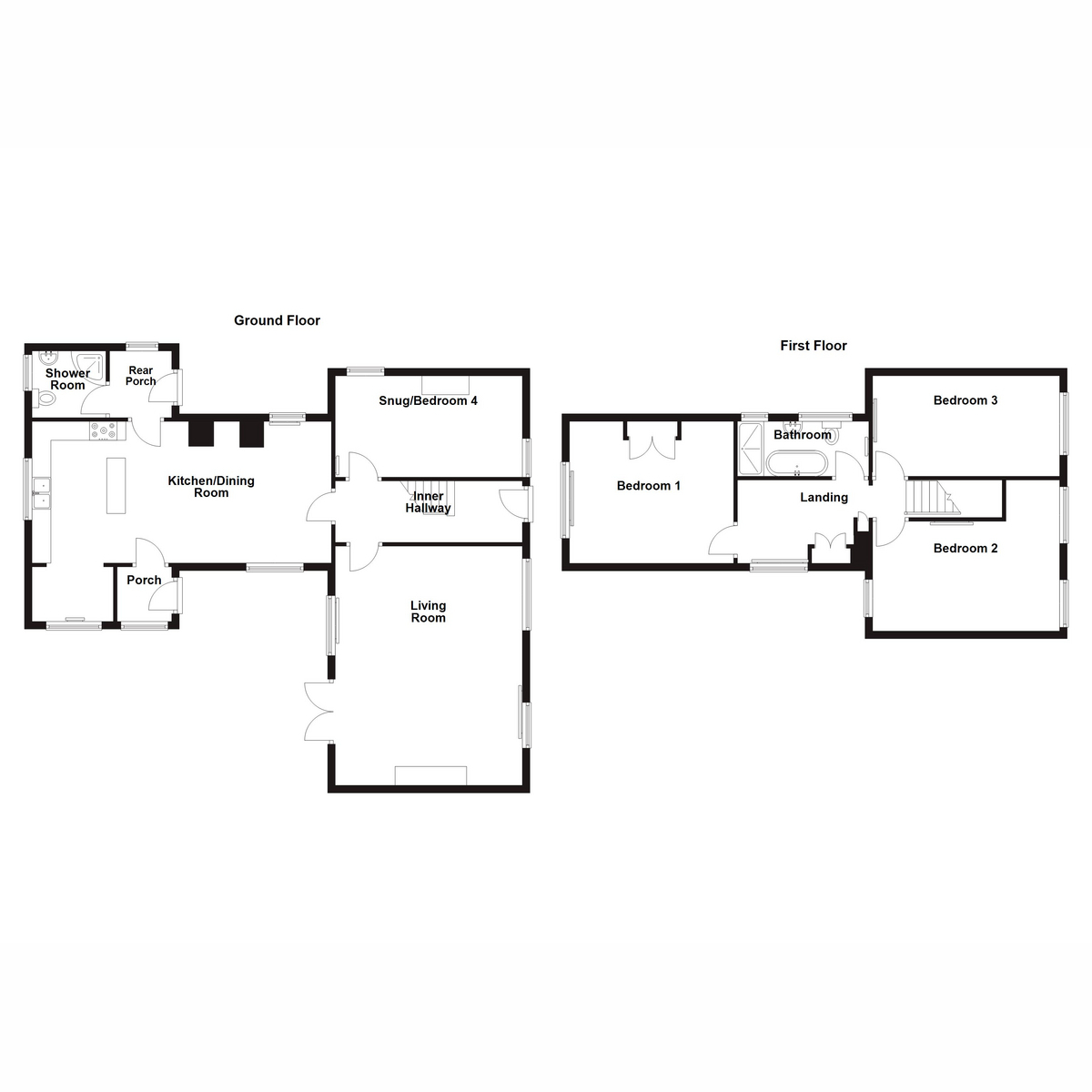
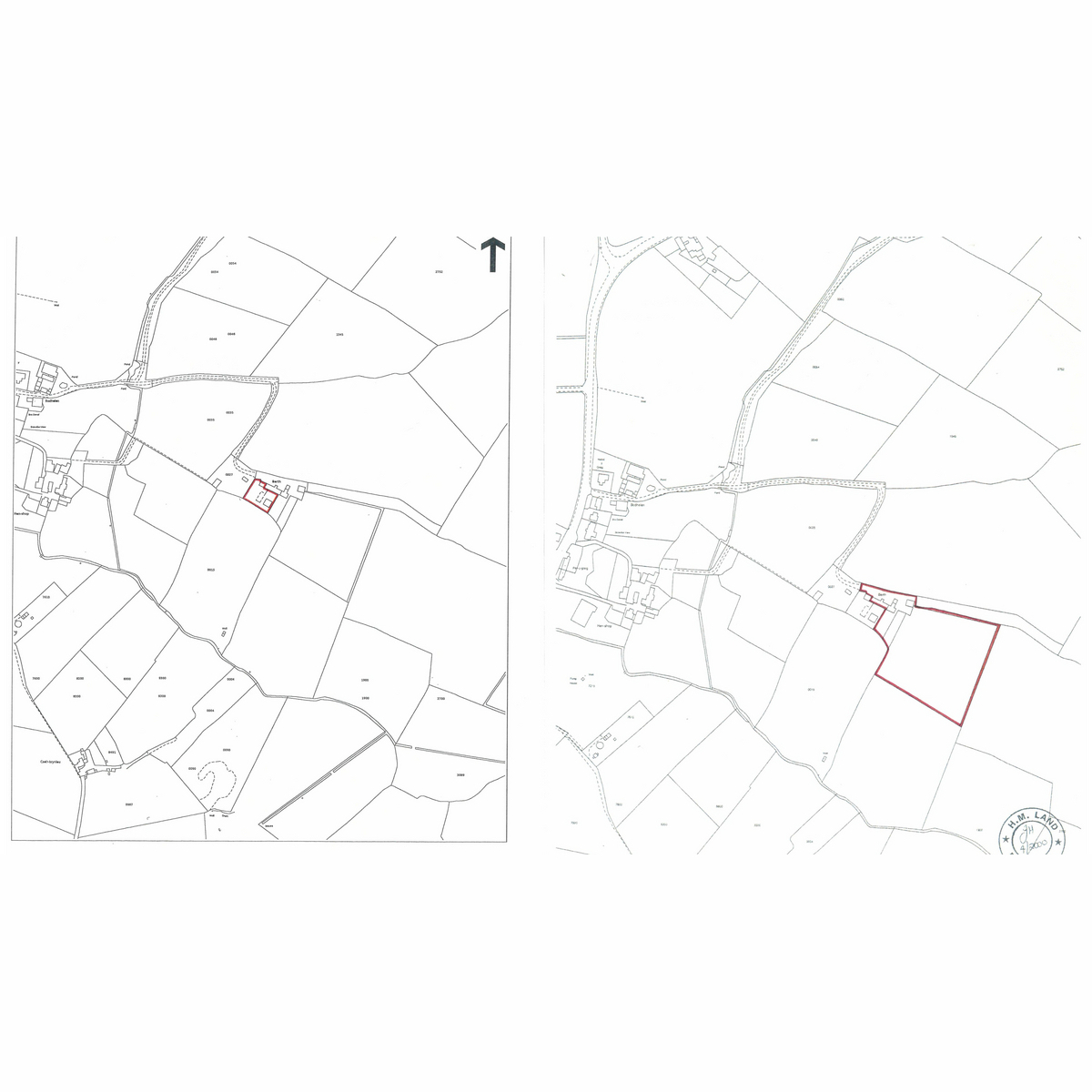













































4 Bed Country House, Detached house For Sale
Set in a picturesque rural setting, enhanced by breath-taking mountain and countryside views coupled with excellent grounds with an adjoining paddock, and an array of outbuildings.
A most attractive former-farmhouse which has witnessed a tasteful upgrade in recent years to provide a bespoke finish throughout ensuring the character and charm of the original building has been enhanced with a contemporary feel to provide modern convenience whilst taking full advantage of the beautiful rural setting. Coupled with this lovely individual dwellings is grounds which span to approximately 3.9 acres, occupied by beautiful gardens, an adjoining paddock which is perfect for equestrian/agricultural uses and an impressive range of outbuildings that truly enhance the property’s potential.
Internally, the charming and comfortable internal layout is welcomed through an entrance porch which opens onto the ‘heart of the home’ - a stylish open plan kitchen/diner which boasts a wealth of space, fitted with stunning quartz worktops, show stopping isle unit and a range of Neff appliances. Adjacent to the kitchen, you’ll find a handy rear porch which opens onto a convenient shower room/W.C. From the kitchen/diner, there is access to an inner-hallway which flows smoothly into a snug room or potential bedroom and the main lounge area which was previously used as a barn and converted to present itself as comfortable living space. Both living spaces feature eye-catching multi-fuel burners—perfect for those cosy evenings! On the second floor, you'll discover three generously sized bedrooms along with the main bathroom. The property is equipped with LPG central heating and woodgrain effect FLUSH FIT uPVC double glazing for your comfort all year-round.
With extensive on-site parking and a fantastic range of outbuildings, including a garage, plus a large adjoining stone building currently used as a utility space including a mezzanine storage area and workshop, and a stone built detached building which could be used as a ‘work from home’ space, the possibilities and potential are endless!
The property is well positioned for those seeking a quiet and rural lifestyle whilst also being close to numerous beaches and fabulous coastal walks. For amenities, the nearby village of Llanfaethlu offers a well stocked convenience store and a newly established primary school. Additionally, the popular village of Cemaes Bay is just a short drive away with various shops and services, while in the opposite direction is the market town of Holyhead which offers an additional range of amenities, a mainline railway station and access to the A55 expressway.
Berth provides for a lovely home whether it be for a family with children, couple, single person or for retirement reasons. Don’t miss out of this opportunity! Early viewing strongly recommended.
Ground Floor
Porch
Double glazed window to front, door to:
Kitchen/Dining Room 26'0" x 12'4" (7.95m x 3.76m)
Fitted with a matching range of base and eye level units with worktop space over, built-in integrated dishwasher, fitted eye level electric fan assisted oven, built-in five ring induction hob with extractor hood over, 1 + 1/2 ceramic sink unit, kitchen island with extended worktop space to create breakfast bar, double glazed windows to rear side and front radiator, doors to:
Rear Porch
Double glazed window to rear, door to:
Shower Room 6'5" x 5'9" (1.96m x 1.77m)
Fitted with three piece suite comprising shower cubicle, pedestal wash hand basin and low-level WC, frosted double glazed window to side
Inner Hallway
Door to side/rear garden, doors to:
Snug / Bedroom 4 16'3" x 8'9" (4.96m x 2.67m)
Double glazed window to rear and side, radiator, wood burner fire place
Living Room 20'10" x 16'3" (6.35m x 4.97m)
Three double glazed windows to side, uPVC double glazed French doors to side leading to the front courtyard, Esse multi fuel burner with locally resourced stonework and Moelfre slate, two radiators
First Floor
Landing
Double glazed window to front, internal storage cupboards, doors to:
Bedroom 1 14'3" x 12'4" (4.36m x 3.77m)
Double glazed window to side, radiator, double door storage cupboard
Bedroom 2 16'3" x 9'6" (4.97m x 2.92m)
Three double glazed windows to the side, radiator
Bedroom 3 16'2" x 8'9" (4.95m x 2.67m)
Double glazed window to side, radiator
Bathroom 11'4" x 5'10" (3.47m x 1.79m)
Fitted with four piece suite comprising bath with ornamental feet, pedestal wash hand basin, tiled shower area with folding glass screen and low-level WC, two double glazed windows to rear, radiator,
Outbuildings
Utility 20'7" x 16'3" (6.28m x 4.97m)
Two Velux windows, plumbing for washing machine, space for tumble dryer.
Workshop 37'7" x 16'3" (11.46m x 4.97m)
Garage 24'1" x 44'7" (7.36m x 13.60m)
Large double doors for vehicle access, 3.39 x 4.37 office space in rear corner
Study 22'3" x 27'0" (6.79m x 8.25m)
Numerous double glazed windows to front and rear, uPVC double glazed French doors leading to garden
"*" indicates required fields
"*" indicates required fields
"*" indicates required fields