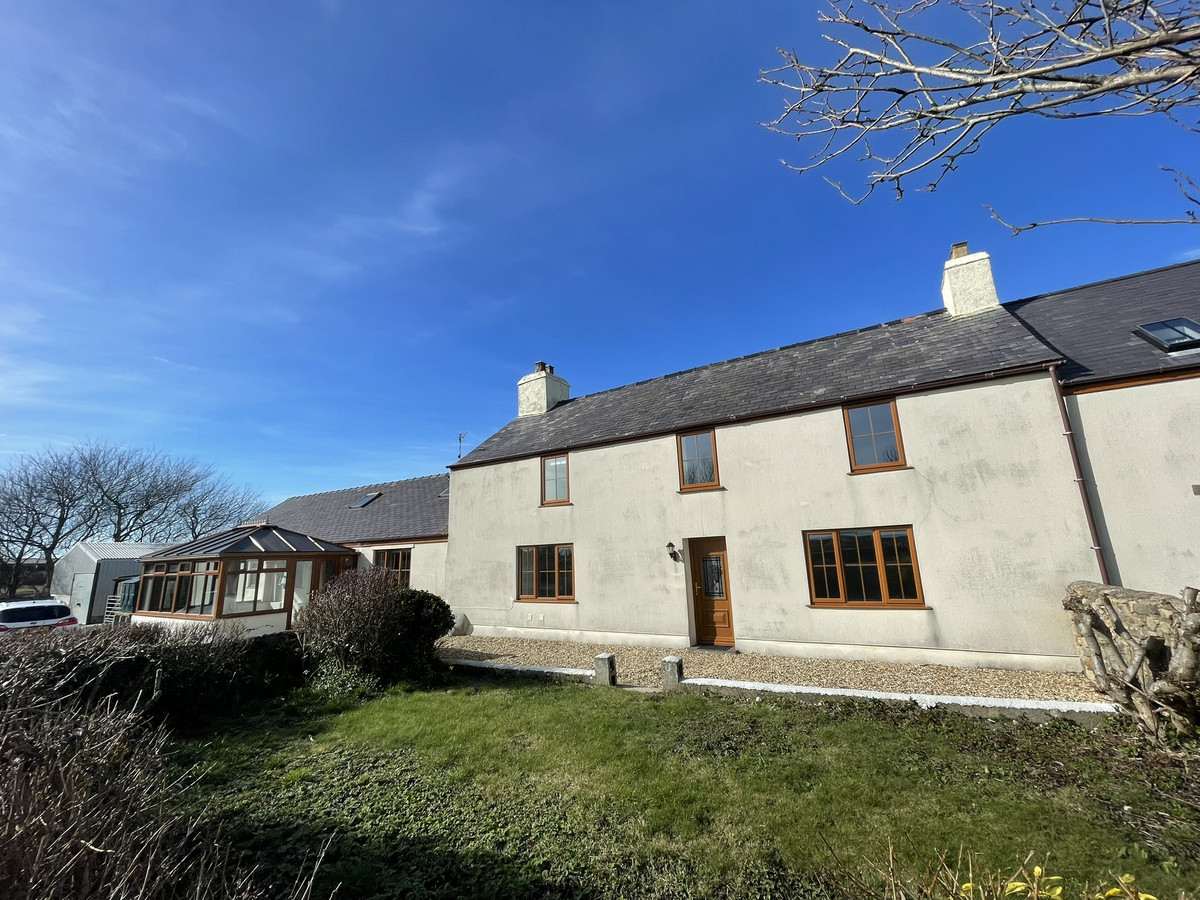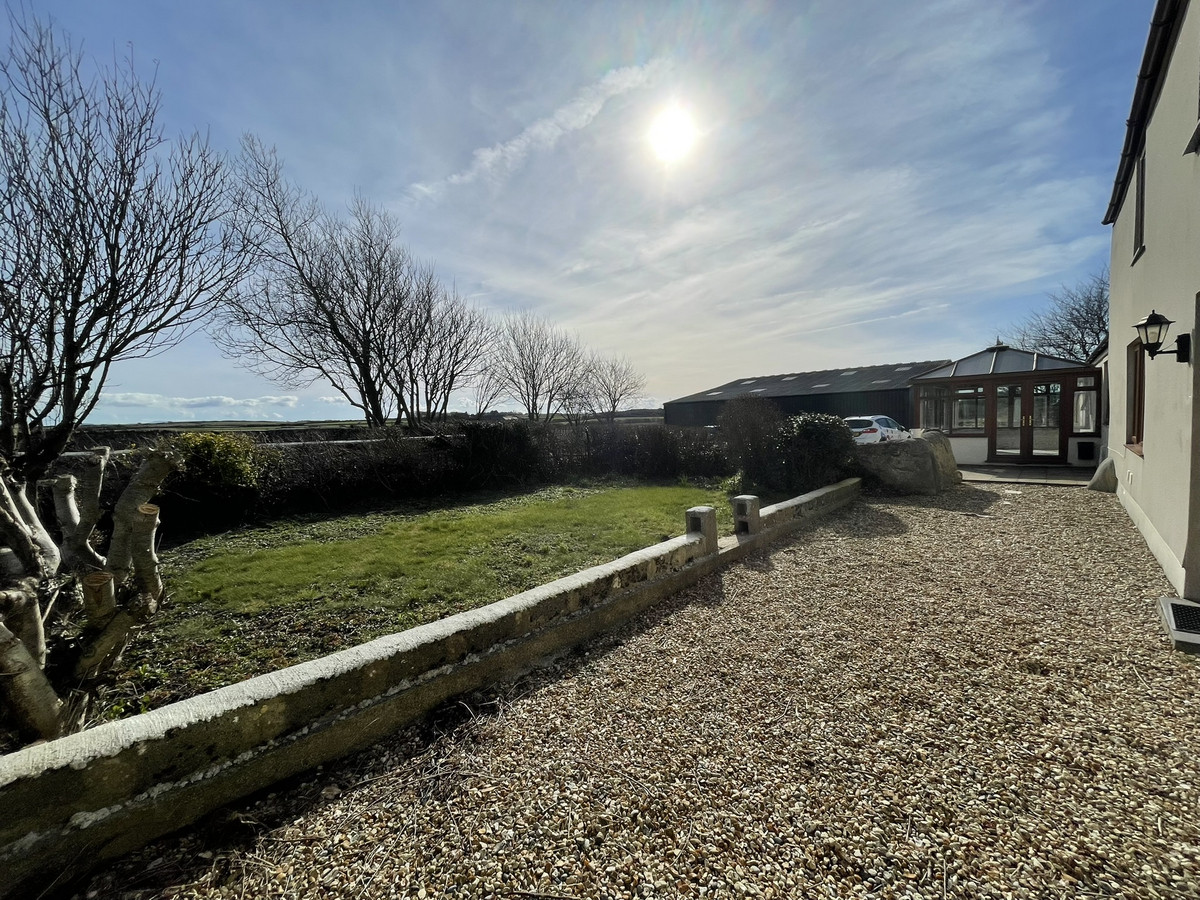Located in the picturesque area of Llanfaelog, Ty Croes on the Isle of Anglesey, this affordable farmhouse rental provides a unique opportunity for those looking to experience country living. The property features a generous build area of 196m2, offering ample space for families or individuals seeking room to grow. With its freehold tenure, it presents a stable and secure rental option.
The farmhouse is equipped with essential features such as central heating and double glazing, ensuring comfort throughout the seasons. The oil heating system is efficient and reliable, making it perfect for the colder months. With an unfurnished layout, tenants have the flexibility to personalise the space according to their preferences.
Outside, a driveway provides convenient parking, adding to the property's practicality. The surrounding area offers a tranquil environment, yet remains close to essential amenities and transport links. This rental is an ideal choice for those wanting to enjoy the benefits of rural living without compromising on accessibility.
Opportunities like this don't come along often. Contact us today on 01248 724040 to learn more about this affordable farmhouse rental in Llanfaelog, Ty Croes.
Entrance Hall 11'3" x 5'3" (3.45m x 1.62m)
Radiator, stairs, door to Storage cupboard.
Sitting Room 11'1" x 16'4" (3.38m x 5.00m)
Window to front, radiator.
Living Room 17'0" x 16'0" (5.20m x 4.90m)
Window to rear, window to front, two radiators,
Kitchen 14'4" x 19'11" (4.39m x 6.09m)
Fitted with a matching range of base and eye level units with worktop space over, 1+1/2 bowl stainless steel sink, window to rear, window to front, radiator,
Entrance Hall 5'10" x 5'6" (1.80m x 1.68m)
Cloakroom 8'2" x 5'6" (2.49m x 1.70m)
Window to front.
Bathroom 7'8" x 7'5" (2.36m x 2.28m)
Recently refitted with four piece suite comprising bath, wash hand basin, shower and WC, radiator.
Conservatory 14'4" x 11'1" (4.39m x 3.38m)
Attic 14'4" x 12'6" (4.39m x 3.81m)
Shower Room 11'1" x 6'0" (3.38m x 1.83m)
Shower, wash hand basin and WC, window to rear, radiator
Bedroom 10'5" x 10'11" (3.20m x 3.35m)
Window to front, radiator and fitted wardrobe.
Bedroom 7'10" x 5'8" (2.39m x 1.73m)
Window to front, radiator.
Bedroom 10'10" x 8'11" (3.32m x 2.72m)
Window to front, Storage cupboard, radiator
Bedroom 15'10" x 8'2" (4.85m x 2.49m)
Window to rear, radiator.










































4 Bed Farm House, Semi-detached house Let
Discover this opportunity to rent a charming farmhouse in Llanfaelog, Ty Croes. With four bedrooms and two bathrooms, this property offers spacious living in a serene countryside setting. Due to it's proximity to a working farm this property does not accept pets.
Located in the picturesque area of Llanfaelog, Ty Croes on the Isle of Anglesey, this affordable farmhouse rental provides a unique opportunity for those looking to experience country living. The property features a generous build area of 196m2, offering ample space for families or individuals seeking room to grow. With its freehold tenure, it presents a stable and secure rental option.
The farmhouse is equipped with essential features such as central heating and double glazing, ensuring comfort throughout the seasons. The oil heating system is efficient and reliable, making it perfect for the colder months. With an unfurnished layout, tenants have the flexibility to personalise the space according to their preferences.
Outside, a driveway provides convenient parking, adding to the property's practicality. The surrounding area offers a tranquil environment, yet remains close to essential amenities and transport links. This rental is an ideal choice for those wanting to enjoy the benefits of rural living without compromising on accessibility.
Opportunities like this don't come along often. Contact us today on 01248 724040 to learn more about this affordable farmhouse rental in Llanfaelog, Ty Croes.
Entrance Hall 11'3" x 5'3" (3.45m x 1.62m)
Radiator, stairs, door to Storage cupboard.
Sitting Room 11'1" x 16'4" (3.38m x 5.00m)
Window to front, radiator.
Living Room 17'0" x 16'0" (5.20m x 4.90m)
Window to rear, window to front, two radiators,
Kitchen 14'4" x 19'11" (4.39m x 6.09m)
Fitted with a matching range of base and eye level units with worktop space over, 1+1/2 bowl stainless steel sink, window to rear, window to front, radiator,
Entrance Hall 5'10" x 5'6" (1.80m x 1.68m)
Cloakroom 8'2" x 5'6" (2.49m x 1.70m)
Window to front.
Bathroom 7'8" x 7'5" (2.36m x 2.28m)
Recently refitted with four piece suite comprising bath, wash hand basin, shower and WC, radiator.
Conservatory 14'4" x 11'1" (4.39m x 3.38m)
Attic 14'4" x 12'6" (4.39m x 3.81m)
Shower Room 11'1" x 6'0" (3.38m x 1.83m)
Shower, wash hand basin and WC, window to rear, radiator
Bedroom 10'5" x 10'11" (3.20m x 3.35m)
Window to front, radiator and fitted wardrobe.
Bedroom 7'10" x 5'8" (2.39m x 1.73m)
Window to front, radiator.
Bedroom 10'10" x 8'11" (3.32m x 2.72m)
Window to front, Storage cupboard, radiator
Bedroom 15'10" x 8'2" (4.85m x 2.49m)
Window to rear, radiator.
"*" indicates required fields
"*" indicates required fields
"*" indicates required fields