Nestled in the picturesque Llaneilian area, this property offers a delightful blend of comfort and convenience. This 3 bed detached bungalow is a haven for those seeking a tranquil lifestyle, with its charming features and idyllic setting.
As you approach, the ample off-road parking and double garage provide a welcoming sense of space and practicality, perfect for accommodating multiple vehicles or indulging in hobbies that require extra storage. Inside, the layout is thoughtfully designed to maximise both space and functionality, highlighted by the utility area and open plan living room / dining room, creating an inviting atmosphere for everyday living. The living areas are bright and airy, providing the perfect backdrop for family gatherings or quiet evenings in. Don't miss the opportunity to make this charming bungalow your own, contact Williams & Goodwin today to arrange a viewing.
For those who appreciate the great outdoors, the proximity to the breath-taking Anglesey coastline is a true highlight of this property. Just a short drive away, you'll find unspoilt beaches and rugged cliffs, perfect for leisurely walks, picnics, or simply soaking in the sea views. The nearby Llaneilian Beach is a hidden gem, offering a peaceful spot for relaxation and exploration. The nearby town of Amlwch provides a wider range of services, including supermarkets, shops, and healthcare facilities, ensuring that residents have everything they need within easy reach. The town also hosts a variety of eateries and pubs, offering a taste of local cuisine and a friendly atmosphere.
Ground Floor
Porch
Sliding Door for access. Door to :
Entrance Hall
Two radiators. Door to Storage cupboard containing a radiator. Door to:
Living Room 14' 1'' x 13' 11'' (4.29m x 4.24m)
Window to front. Fireplace. Radiator. Opening to:
Dining Room 13' 11'' x 8' 10'' (4.24m x 2.69m)
Two radiators. Sliding door to sun room. Double door to Kitchen.
Sun Room 11' 0'' x 8' 5'' (3.35m x 2.56m)
Window to rear and window to side. Door to rear garden.
Kitchen 18' 4'' x 10' 7'' (5.58m x 3.22m)
Fitted with a matching range of base and eye level units and 1+1/2 bowl sink. Plumbing for dishwasher and space for cooker. Window to side. Radiator. Door to:
Utility Room 6' 5'' x 6' 3'' (1.95m x 1.90m)
Space for fridge/freezer and tumble dryer. Window to rear. Opening to utility area/ cloak room.
Utility Area / Cloakroom 6' 3'' x 3' 3'' (1.90m x 0.99m)
Window to side. Plumbing for washing machine.
Conservatory 9' 11'' x 8' 9'' (3.02m x 2.66m) max dimensions
Door to back garden.
Bedroom one. 13' 7'' x 10' 5'' (4.14m x 3.17m)
window to front. Radiator. Door to :
Ensuite
Three piece suite comprising pedestal wash hand basin, shower enclosure and WC.
Bedroom two. 13' 9'' x 11' 9'' (4.19m x 3.58m)
window to rear. Radiator.
Bedroom three. 9' 11'' x 8' 2'' (3.02m x 2.49m)
Window to side. Radiator.
Bathroom
Four piece suite comprising bath, pedestal wash hand basin, shower enclosure and WC. Window to side. Radiator.
Double Garage
Two Windows to rear. Two up and over doors.

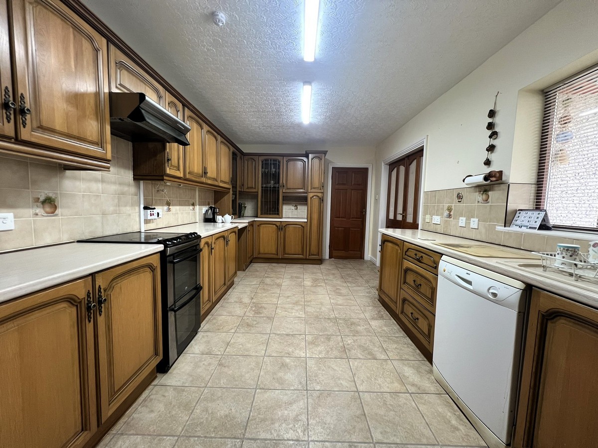

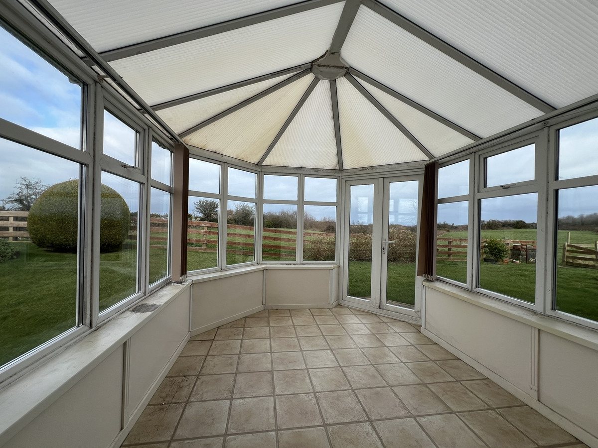
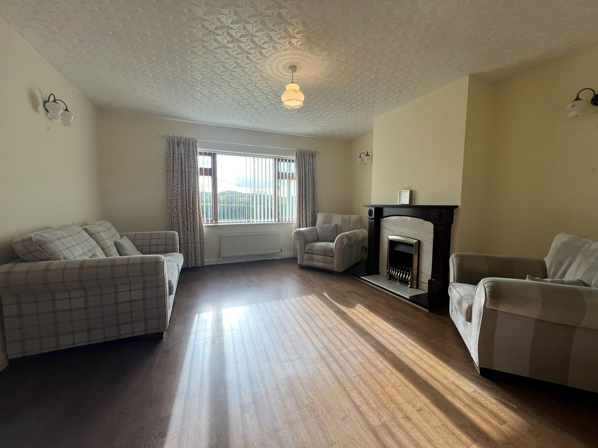
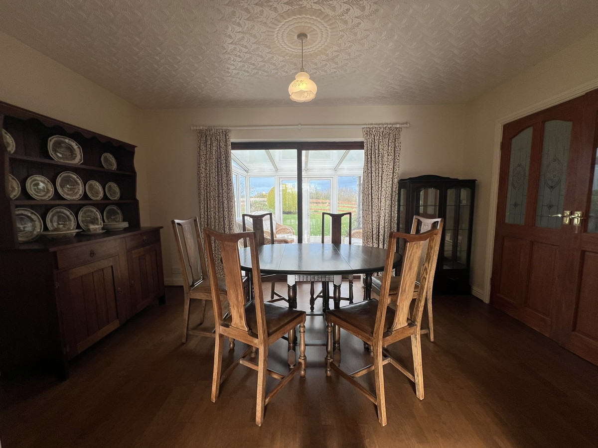
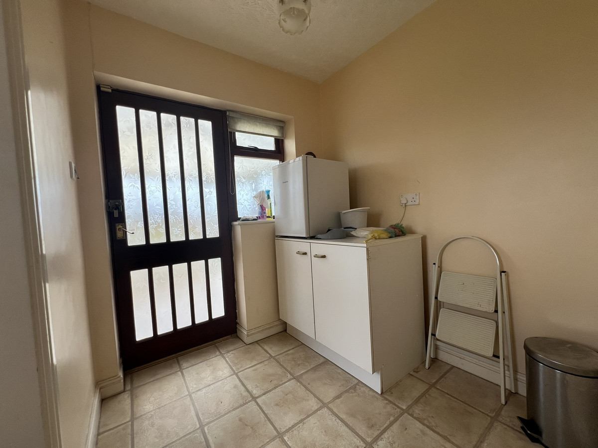
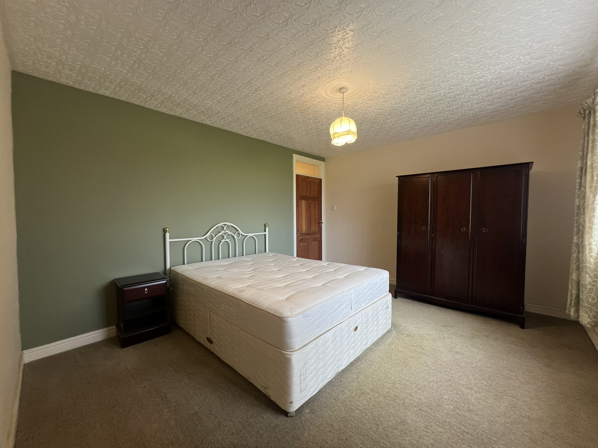
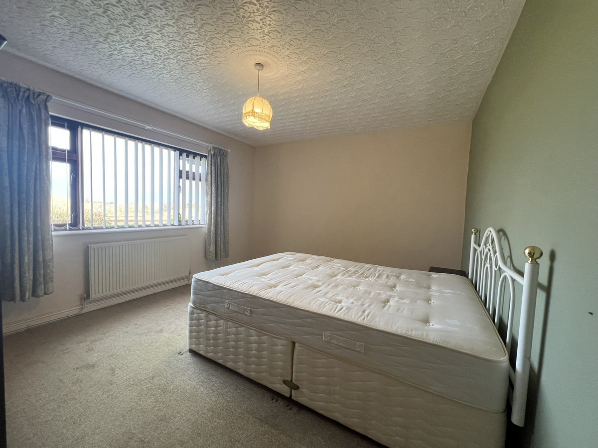
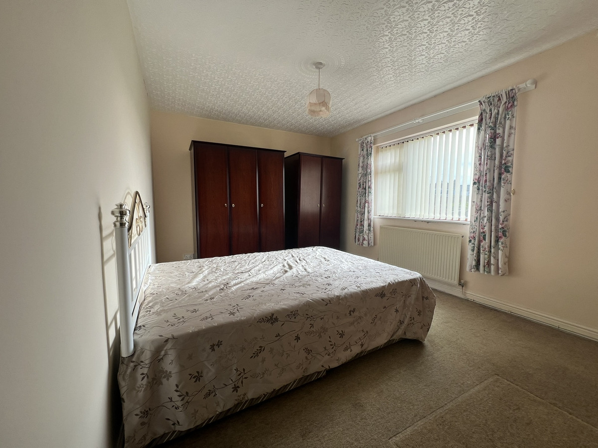

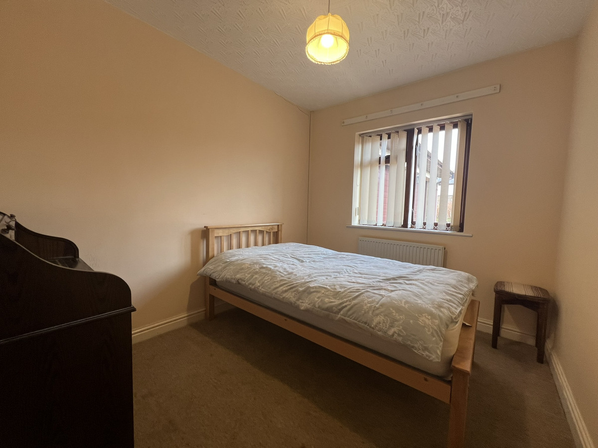
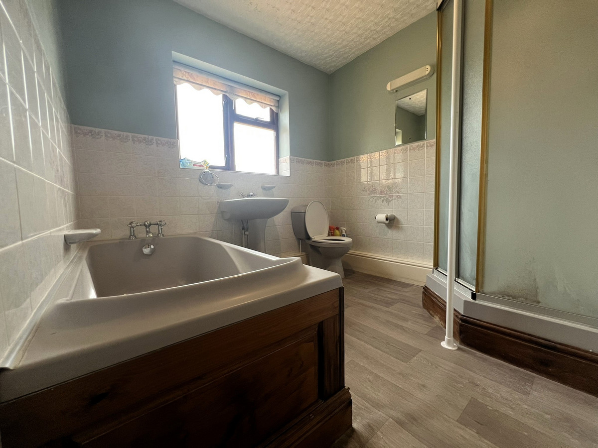
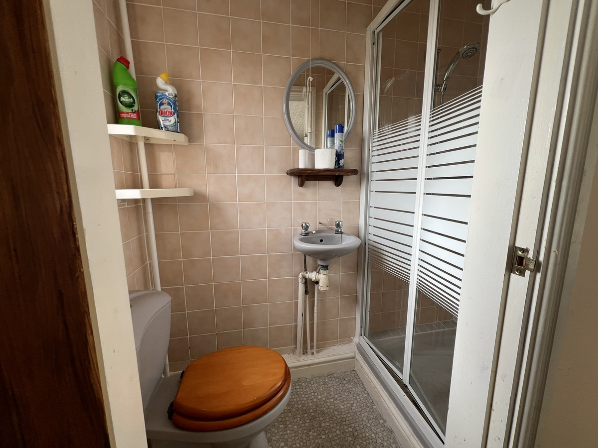
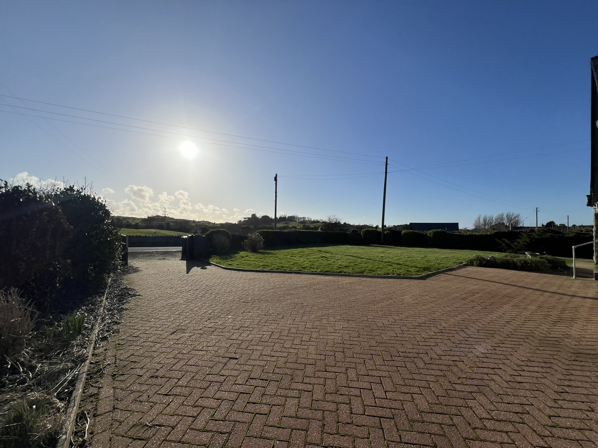
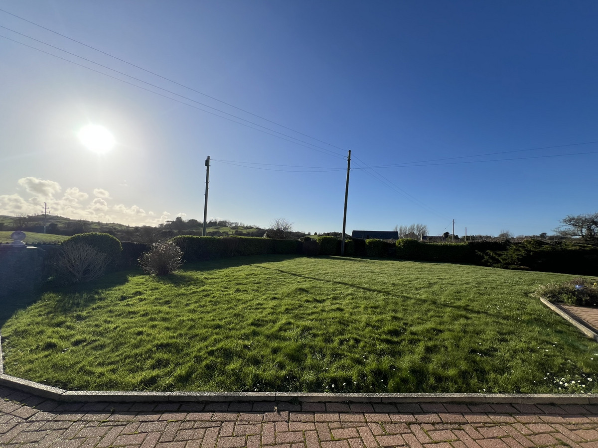
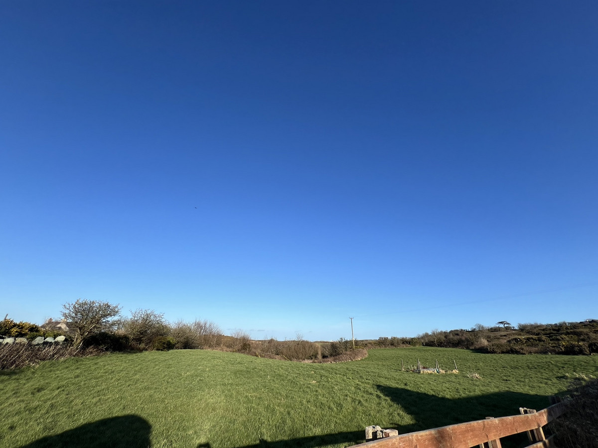
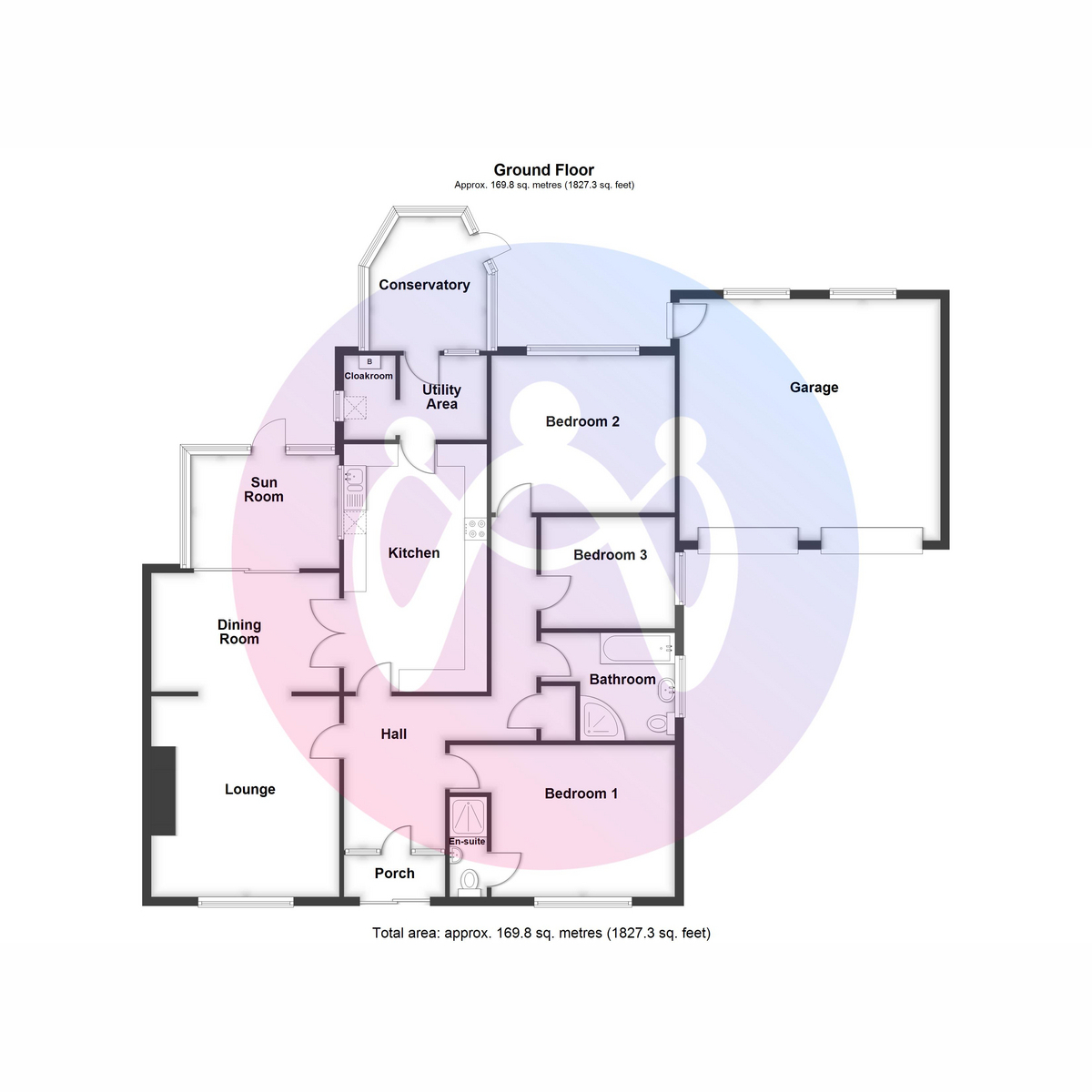
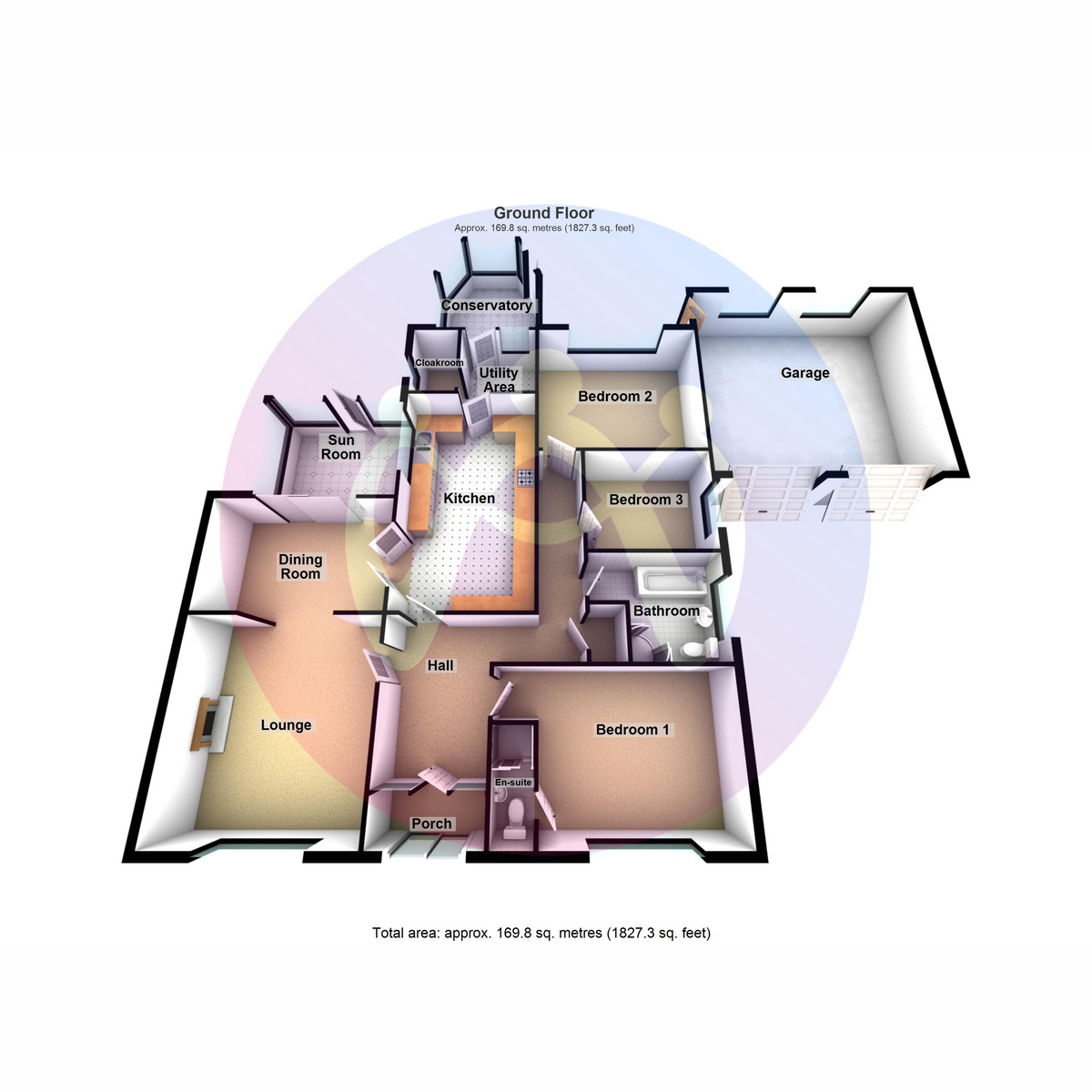

















3 Bed Bungalow For Sale
Nestled in the picturesque Llaneilian area, this property offers a delightful blend of comfort and convenience. This 3 bed detached bungalow is a haven for those seeking a tranquil lifestyle, with its charming features and idyllic setting.
As you approach, the ample off-road parking and double garage provide a welcoming sense of space and practicality, perfect for accommodating multiple vehicles or indulging in hobbies that require extra storage. Inside, the layout is thoughtfully designed to maximise both space and functionality, highlighted by the utility area and open plan living room / dining room, creating an inviting atmosphere for everyday living. The living areas are bright and airy, providing the perfect backdrop for family gatherings or quiet evenings in. Don't miss the opportunity to make this charming bungalow your own, contact Williams & Goodwin today to arrange a viewing.
For those who appreciate the great outdoors, the proximity to the breath-taking Anglesey coastline is a true highlight of this property. Just a short drive away, you'll find unspoilt beaches and rugged cliffs, perfect for leisurely walks, picnics, or simply soaking in the sea views. The nearby Llaneilian Beach is a hidden gem, offering a peaceful spot for relaxation and exploration. The nearby town of Amlwch provides a wider range of services, including supermarkets, shops, and healthcare facilities, ensuring that residents have everything they need within easy reach. The town also hosts a variety of eateries and pubs, offering a taste of local cuisine and a friendly atmosphere.
Ground Floor
Porch
Sliding Door for access. Door to :
Entrance Hall
Two radiators. Door to Storage cupboard containing a radiator. Door to:
Living Room 14' 1'' x 13' 11'' (4.29m x 4.24m)
Window to front. Fireplace. Radiator. Opening to:
Dining Room 13' 11'' x 8' 10'' (4.24m x 2.69m)
Two radiators. Sliding door to sun room. Double door to Kitchen.
Sun Room 11' 0'' x 8' 5'' (3.35m x 2.56m)
Window to rear and window to side. Door to rear garden.
Kitchen 18' 4'' x 10' 7'' (5.58m x 3.22m)
Fitted with a matching range of base and eye level units and 1+1/2 bowl sink. Plumbing for dishwasher and space for cooker. Window to side. Radiator. Door to:
Utility Room 6' 5'' x 6' 3'' (1.95m x 1.90m)
Space for fridge/freezer and tumble dryer. Window to rear. Opening to utility area/ cloak room.
Utility Area / Cloakroom 6' 3'' x 3' 3'' (1.90m x 0.99m)
Window to side. Plumbing for washing machine.
Conservatory 9' 11'' x 8' 9'' (3.02m x 2.66m) max dimensions
Door to back garden.
Bedroom one. 13' 7'' x 10' 5'' (4.14m x 3.17m)
window to front. Radiator. Door to :
Ensuite
Three piece suite comprising pedestal wash hand basin, shower enclosure and WC.
Bedroom two. 13' 9'' x 11' 9'' (4.19m x 3.58m)
window to rear. Radiator.
Bedroom three. 9' 11'' x 8' 2'' (3.02m x 2.49m)
Window to side. Radiator.
Bathroom
Four piece suite comprising bath, pedestal wash hand basin, shower enclosure and WC. Window to side. Radiator.
Double Garage
Two Windows to rear. Two up and over doors.
"*" indicates required fields
"*" indicates required fields
"*" indicates required fields