Charming four-bedroom detached house in 1.5 acres in Llaneilian, dating back to c1795. Features include oil-fired heating, potential for an annex, orchard, paddock, and stream. Close to Llaneilian beach, coastal walks, and Amlwch's amenities. A perfect rural retreat.
Charming Countryside Retreat with Paddock
Nestled in the picturesque landscape of Llaneilian, this enchanting four-bedroom detached house, dating back to circa 1795, offers a rare opportunity to own a piece of history. Set in approximately 1.5 acres, the property exudes character and charm. The spacious accommodation is complemented by oil-fired central heating, ensuring comfort throughout the seasons. The layout presents a versatile living arrangement, with the possibility of creating an independent living space or annex, subject to the necessary consents. The grounds are a true delight, featuring a serene orchard, a small paddock, and a gentle stream that meanders along the boundary, creating a tranquil haven for nature enthusiasts.
The location is equally captivating, with the idyllic Llaneilian beach and stunning coastal walks just a stone's throw away, offering endless opportunities for outdoor adventures. The nearby historic town of Amlwch provides a wealth of amenities, including schools, a leisure centre, a medical centre, and a variety of shops, ensuring convenience for everyday living. This property is a perfect blend of rural tranquillity and accessibility, making it an ideal retreat for those seeking a peaceful lifestyle without compromising on modern conveniences. Embrace the charm of this unique home and the beauty of its surroundings, and make it your own slice of paradise.
Ground Floor
Ground Floor
Entrance Vestibule
Two windows to side. Double doors to:
Hallway
Double doors to kitchen and door to:
Utility 3.05m(10') x 2.29m(7'9")
Plumbing for washing machine, space for fridge, freezer and tumble dryer. Window to front.
Dining Room 3.80m(12'6") x 3.36m(11')
From this room, it is of our opinion that you could look to combine the second bedroom, shower room, and primary bedroom into an indipendant living space. Window to front. Door to:
Bedroom 2/Study 4.10m(13'5") x 2.36m(7.9")
Bedroom 2 / Study 4.10m (13'5") x 2.36m (7'9")
Window to side.
Inner Hallway
Inner Hallway
Window to side. Door to:
Shower Room
Shower Room
Three piece suite comprising tiled shower enclosure, pedestal wash and basin and WC. Window to side.
Bedroom 1 4.60m(15'1") x 2.00m(6'7")
Bedroom 1 4.60m (15'1") x 2.00m (6'7")
Three windows to side. Double doors to wardrobes / storage.
Kitchen/Breakfast room 4.90m(16'1") x 3.14m(10'4")
Fitted with a matching range of base and eye level units with worktop space over, 1+1/2 bowl stainless steel sink unit with single drainer and mixer tap. Integrated dishwasher. Space for fridge/freezer. Built-in eye level electric double oven and four ring ceramic halogen hob with extractor hood over. Two windows to rear and skylight.
Bathroom
Bathroom
Four piece suites comprising bath, tile shower enclosure, pedestal wash and basin and WC. Window to front and rear. Storage cupboard.
Lounge 5.90m(19'4") x 4.00m(13'1")
Window to rear. Feature brick fireplace with LPG fired ‘log stove effect’ stove. Crafted wooden stairs to first floor. Door to:
Conservatory 4.06m(13'4" x 3.07m(10'1")
uPVC double glazed construction with polycarbonate roof. Double doors to rear patio.
First Floor
First Floor
Bedroom 3 3.95m(13') x 3.70m(12'2") maximum dimensions
Window to rear. Two double doors to practical storage/ wardrobe space.
Bedroom 4 4.27m(14') x 2.35m(7'9") maximum dimensions
Window to front and rear.
Outside
Privacy awaits at this home with established hedgerows and trees screening you from the roadside and down the drive. Opening to a courtyard style entrance to the property with ample parking for some 6 vehicles comfortable and then the detached triple garage. With gardens surrounding the property that are a feast for the eyes blending seamlessly into the surrounding countryside. Also boasting a gentle stream that hugs the boundary, orchard and paddock.

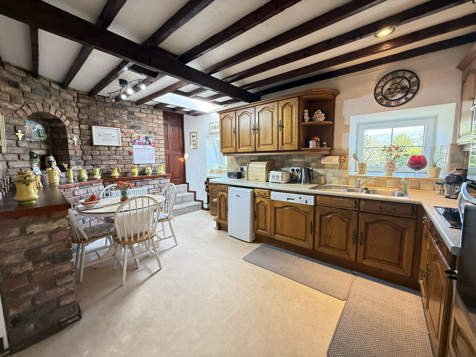

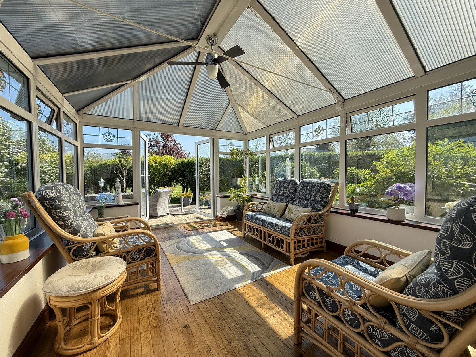
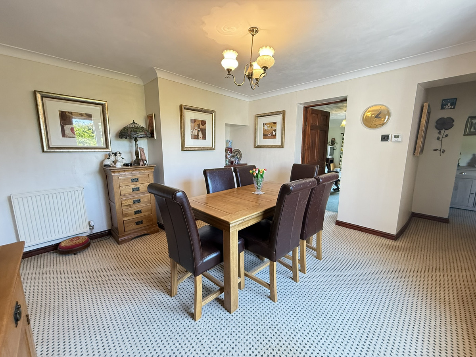
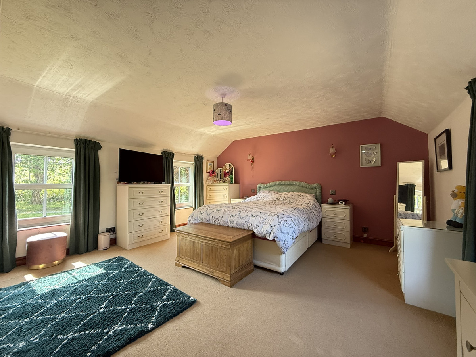
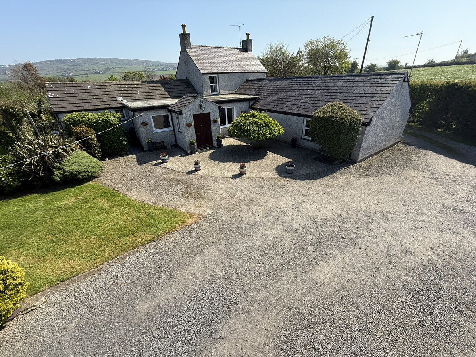


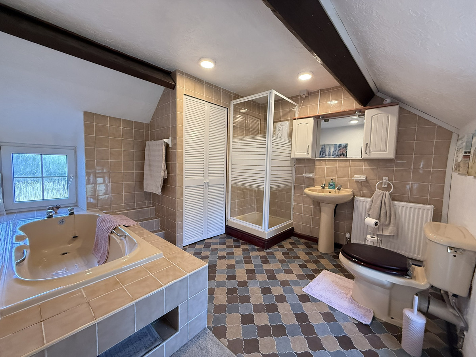

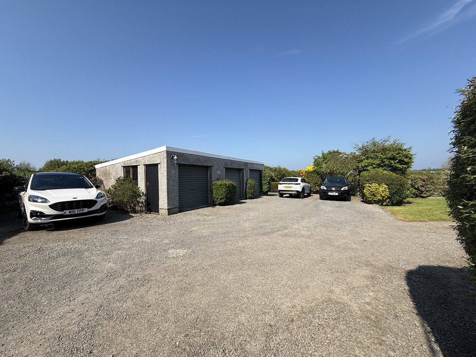
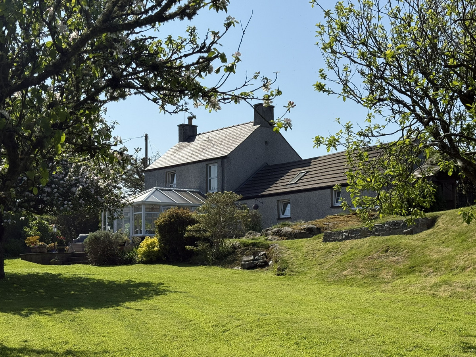
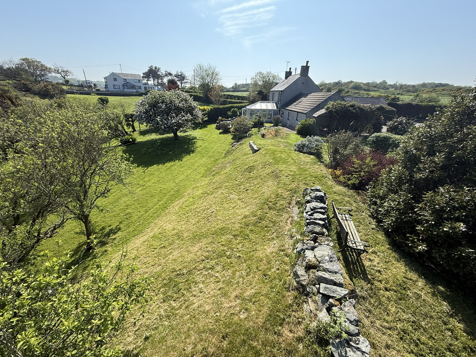

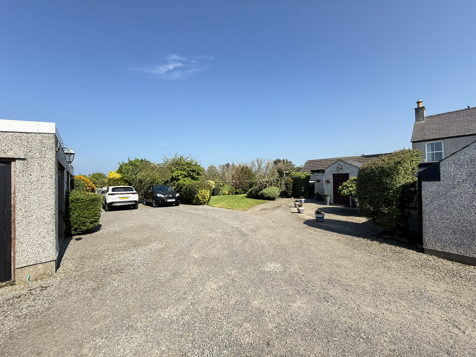
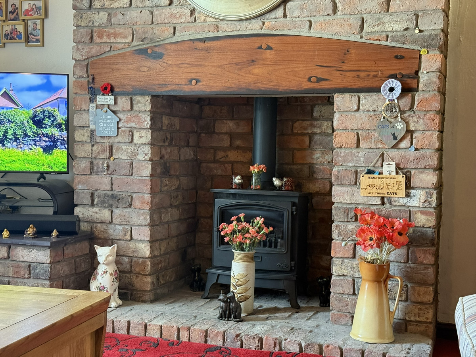
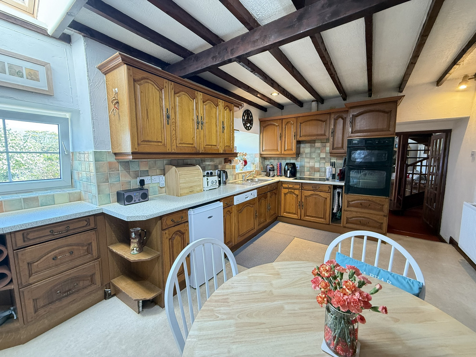

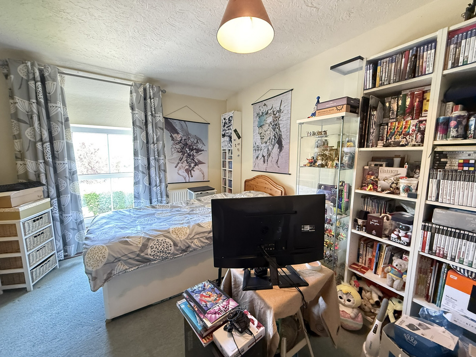
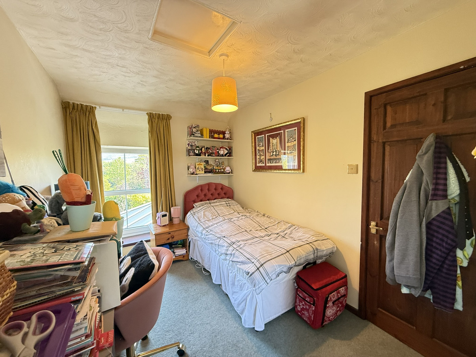
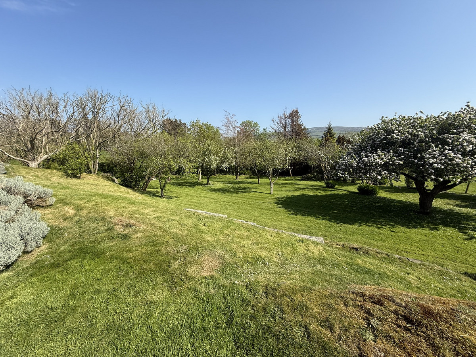

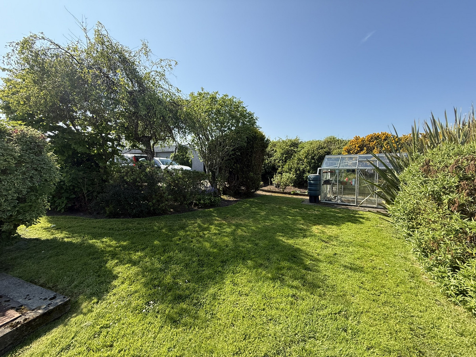

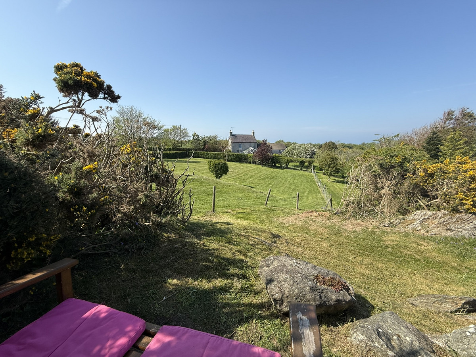
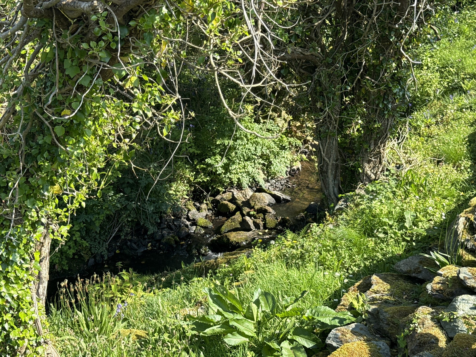
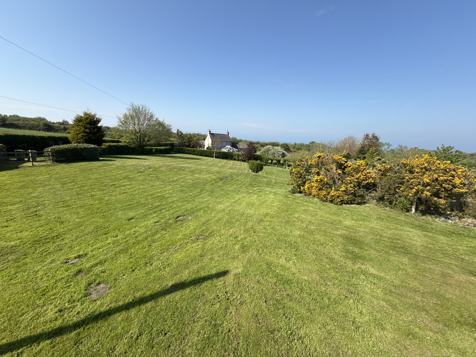
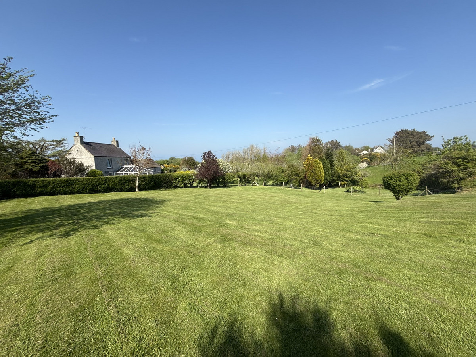
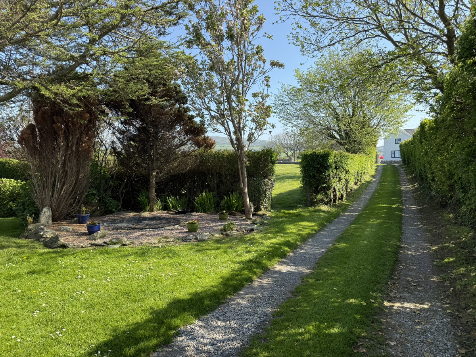
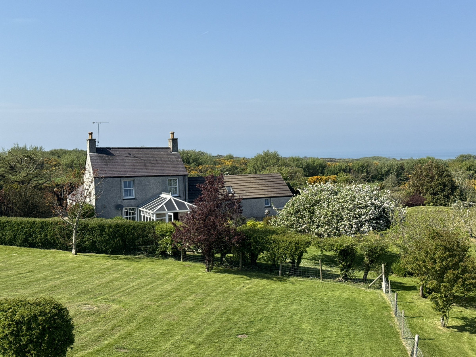

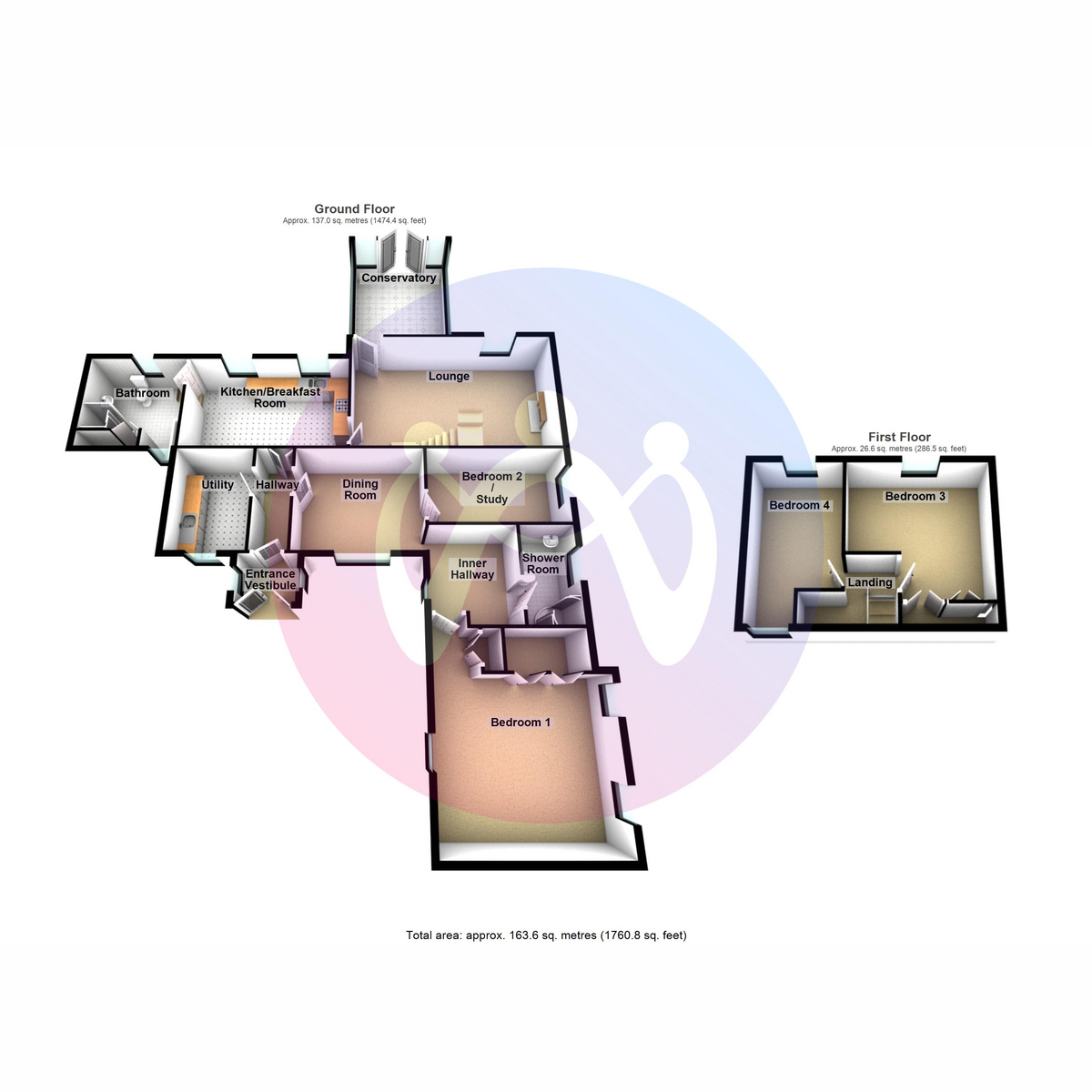































4 Bed Detached house For Sale
Charming four-bedroom detached house in 1.5 acres in Llaneilian, dating back to c1795. Features include oil-fired heating, potential for an annex, orchard, paddock, and stream. Close to Llaneilian beach, coastal walks, and Amlwch's amenities. A perfect rural retreat.
Charming Countryside Retreat with Paddock
Nestled in the picturesque landscape of Llaneilian, this enchanting four-bedroom detached house, dating back to circa 1795, offers a rare opportunity to own a piece of history. Set in approximately 1.5 acres, the property exudes character and charm. The spacious accommodation is complemented by oil-fired central heating, ensuring comfort throughout the seasons. The layout presents a versatile living arrangement, with the possibility of creating an independent living space or annex, subject to the necessary consents. The grounds are a true delight, featuring a serene orchard, a small paddock, and a gentle stream that meanders along the boundary, creating a tranquil haven for nature enthusiasts.
The location is equally captivating, with the idyllic Llaneilian beach and stunning coastal walks just a stone's throw away, offering endless opportunities for outdoor adventures. The nearby historic town of Amlwch provides a wealth of amenities, including schools, a leisure centre, a medical centre, and a variety of shops, ensuring convenience for everyday living. This property is a perfect blend of rural tranquillity and accessibility, making it an ideal retreat for those seeking a peaceful lifestyle without compromising on modern conveniences. Embrace the charm of this unique home and the beauty of its surroundings, and make it your own slice of paradise.
Ground Floor
Ground Floor
Entrance Vestibule
Two windows to side. Double doors to:
Hallway
Double doors to kitchen and door to:
Utility 3.05m(10') x 2.29m(7'9")
Plumbing for washing machine, space for fridge, freezer and tumble dryer. Window to front.
Dining Room 3.80m(12'6") x 3.36m(11')
From this room, it is of our opinion that you could look to combine the second bedroom, shower room, and primary bedroom into an indipendant living space. Window to front. Door to:
Bedroom 2/Study 4.10m(13'5") x 2.36m(7.9")
Bedroom 2 / Study 4.10m (13'5") x 2.36m (7'9")
Window to side.
Inner Hallway
Inner Hallway
Window to side. Door to:
Shower Room
Shower Room
Three piece suite comprising tiled shower enclosure, pedestal wash and basin and WC. Window to side.
Bedroom 1 4.60m(15'1") x 2.00m(6'7")
Bedroom 1 4.60m (15'1") x 2.00m (6'7")
Three windows to side. Double doors to wardrobes / storage.
Kitchen/Breakfast room 4.90m(16'1") x 3.14m(10'4")
Fitted with a matching range of base and eye level units with worktop space over, 1+1/2 bowl stainless steel sink unit with single drainer and mixer tap. Integrated dishwasher. Space for fridge/freezer. Built-in eye level electric double oven and four ring ceramic halogen hob with extractor hood over. Two windows to rear and skylight.
Bathroom
Bathroom
Four piece suites comprising bath, tile shower enclosure, pedestal wash and basin and WC. Window to front and rear. Storage cupboard.
Lounge 5.90m(19'4") x 4.00m(13'1")
Window to rear. Feature brick fireplace with LPG fired ‘log stove effect’ stove. Crafted wooden stairs to first floor. Door to:
Conservatory 4.06m(13'4" x 3.07m(10'1")
uPVC double glazed construction with polycarbonate roof. Double doors to rear patio.
First Floor
First Floor
Bedroom 3 3.95m(13') x 3.70m(12'2") maximum dimensions
Window to rear. Two double doors to practical storage/ wardrobe space.
Bedroom 4 4.27m(14') x 2.35m(7'9") maximum dimensions
Window to front and rear.
Outside
Privacy awaits at this home with established hedgerows and trees screening you from the roadside and down the drive. Opening to a courtyard style entrance to the property with ample parking for some 6 vehicles comfortable and then the detached triple garage. With gardens surrounding the property that are a feast for the eyes blending seamlessly into the surrounding countryside. Also boasting a gentle stream that hugs the boundary, orchard and paddock.
"*" indicates required fields
"*" indicates required fields
"*" indicates required fields