A modern and immaculately presented family home situated in the desirable residential village of Llandwrog. Enjoying spacious accommodation across three floors, the four bedroom house is move in ready for any new occupier! Contact us today on 01248 355333 to arrange a property visit. Located in the sought after village of Llandwrog, this modern new build home which was constructed in 2017. Conveniently located for the larger town of Caernarfon, this semi detached family home is situated on a quiet development. The accommodation is laid out across three floors providing an open plan lounge/diner with modern kitchen and cloakroom to the ground floor, three bedrooms and shower room to the first with the master bedroom and en suite to the second floor. Benefitting from double glazing and an air source heat pump, there's an enclosed rear garden and an off road parking driveway to the side. Built from modern timber frame construction, the attractively priced property has an affordable housing scheme with a 30% discount on the open market value in the property, providing an exciting opportunity to acquire a modern family home.
Located in the sought after village of Llandwrog, this modern new build home which was constructed in 2017. Conveniently located for the larger town of Caernarfon, this semi detached family home is situated on a quiet development. The accommodation is laid out across three floors providing an open plan lounge/diner with modern kitchen and cloakroom to the ground floor, three bedrooms and shower room to the first with the master bedroom and en suite to the second floor. Benefitting from double glazing and an air source heat pump, there's an enclosed rear garden and an off road parking driveway to the side. Built from modern timber frame construction, the attractively priced property has an affordable housing scheme with a 30% discount on the open market value in the property, providing an exciting opportunity to acquire a modern family home.
At the end of the Caernarfon bypass take the A499 in the Pwllheli direction passing through the hamlet of Bethesda Bach. After approximately ½ a mile you will see a stone built bus shelter with pitched slate roof on your right just before a staggered cross roads. Turn right at the crossroads and stay on this road for a further ½ a mile or so turning right into the centre of the village. The turning for Ger Y Llan will be seen on the right hand side.
Ground Floor
Entrance Hall
Initial entrance area, stairs leading to the first floor and doors into:
Cloakroom
Useful ground floor cloakroom fitted with WC and wash hand basin. Storage cupboard under the stairs.
Lounge/Diner 25' 6'' x 12' 2'' (7.77m x 3.71m)
A bright and spacious open plan reception room which is an adaptable space to fit both living room furniture and dining area. An opening naturally flows into the kitchen area. Double glazed patio door leads out to the rear garden.
Kitchen 11' 8'' x 9' 0'' (3.55m x 2.74m)
Modern fitted kitchen with a range of base and eye level units with worktop space over the units. The kitchen is well equipped with built in cooker, hob and extractor fan with integrated dishwasher, plumbing for washing machine and space for fridge/freezer.
First Floor Landing
A staircase leads from the ground floor to the first, a second staircase then leads up to the second floor accommodation. The landing has a storage cupboard.
Bedroom 2 12' 5'' x 11' 10'' (3.78m x 3.60m)
Spacious double bedroom with double glazed window and radiator.
Bedroom 3 12' 5'' x 11' 2'' (3.78m x 3.40m)
Second double bedroom on the first floor, double glazed window to front and radiator.
Bedroom 3 9' 6'' x 7' 0'' (2.89m x 2.13m)
Sizeable single bedroom, currently used as a work from home office. Double glazed window to rear and radiator.
Second Floor Landing
Useful built in storage cupboard.
Bedroom 1 19' 5'' x 13' 0'' (5.91m x 3.96m)
Master double bedroom, fitted with en suite shower room.
Outside
The modern property has off road parking to the side with a rear enclosed garden and patio area.
Purchasers Note
The property is of modern timber frame construction. The marketing price an affordable housing scheme which provides a 30% discount on the open market value of the property. A section 106 notice applies on the property. Contact agent for further information if required.
Tenure
We have been advised that the property is held on a freehold basis.
Material Information
Since September 2024 Gwynedd Council have introduced an Article 4 directive so, if you're planning to use this property as a holiday home or for holiday lettings, you may need to apply for planning permission to change its use. (Note: Currently, this is for Gwynedd Council area only)
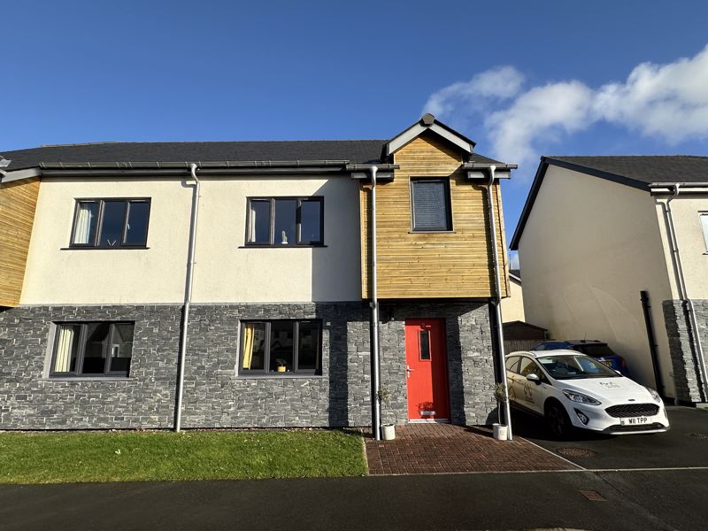

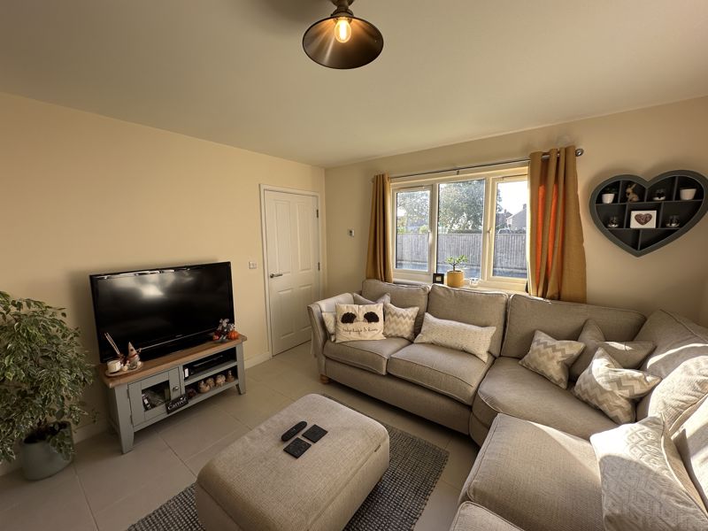
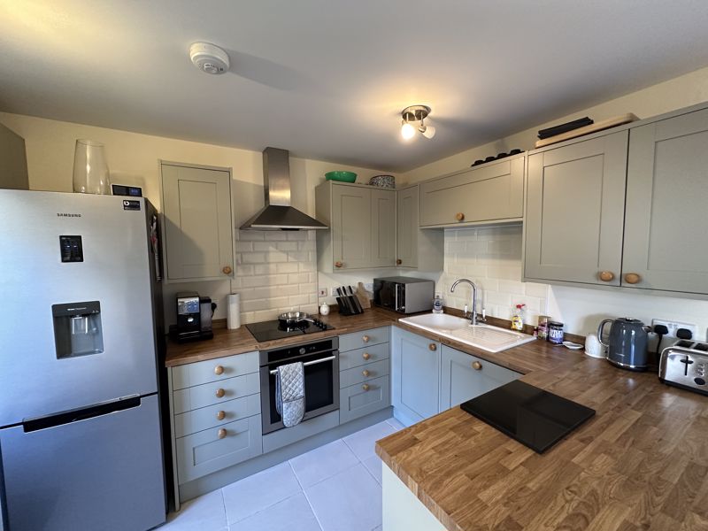
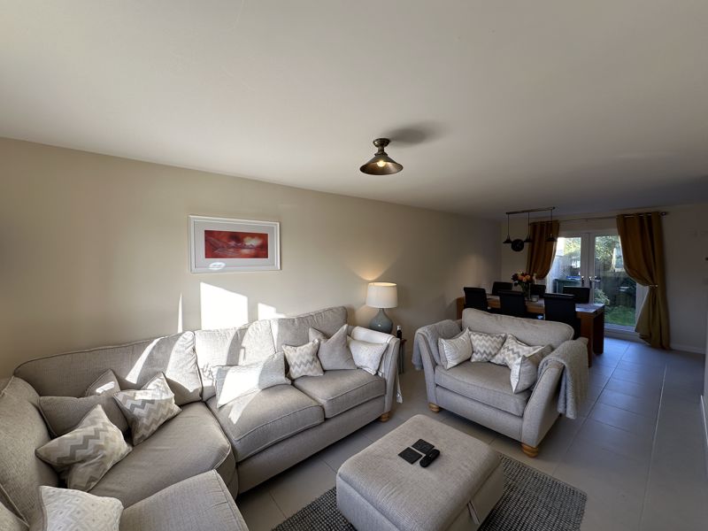
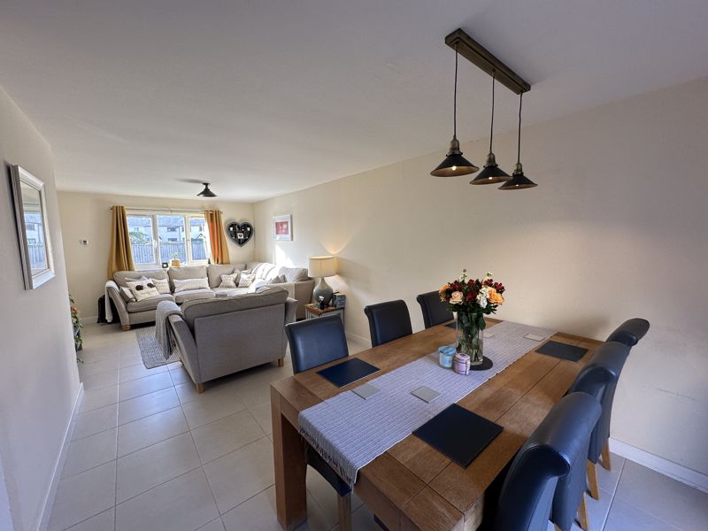
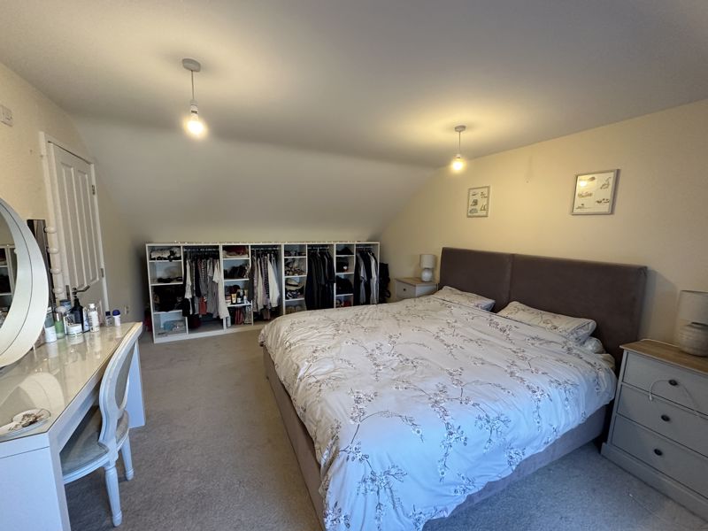
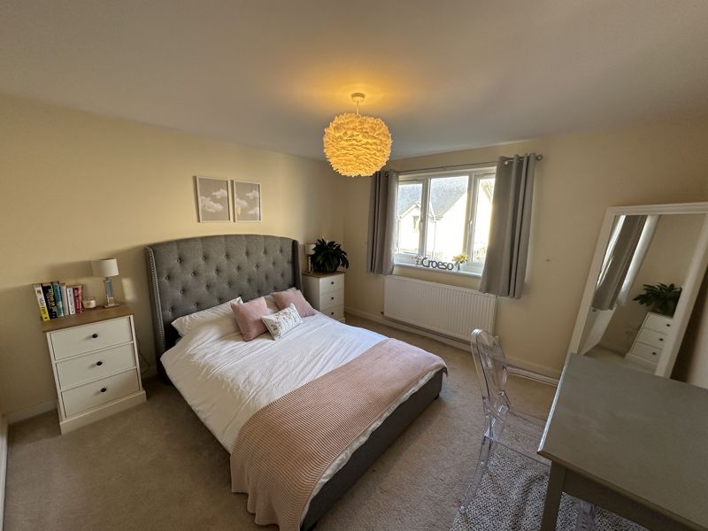
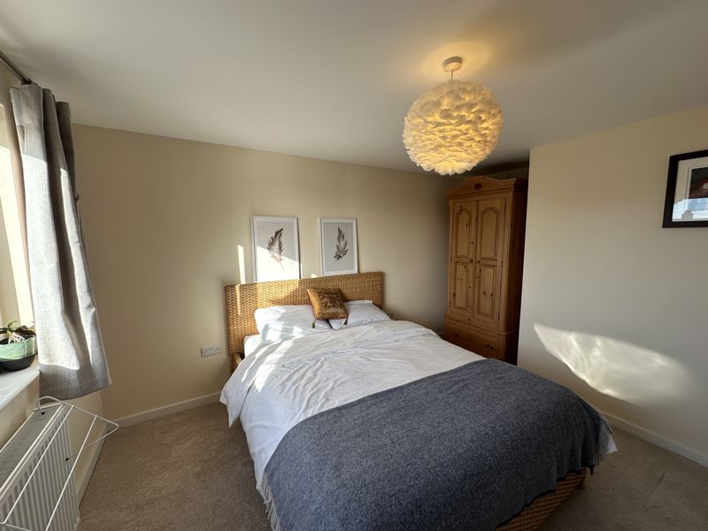
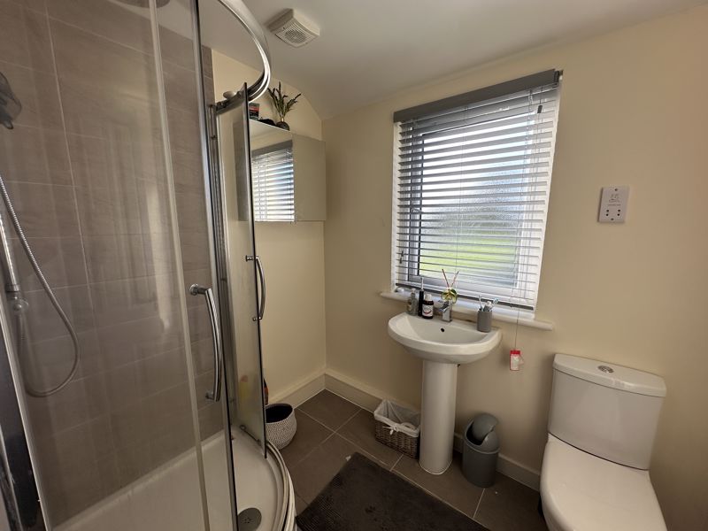
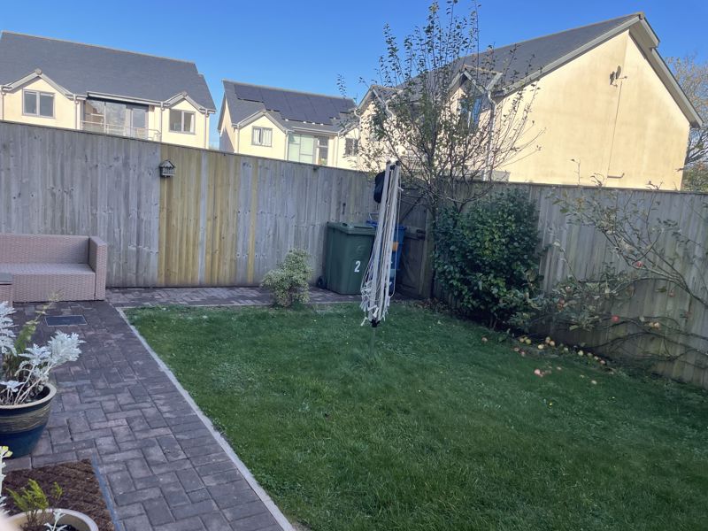
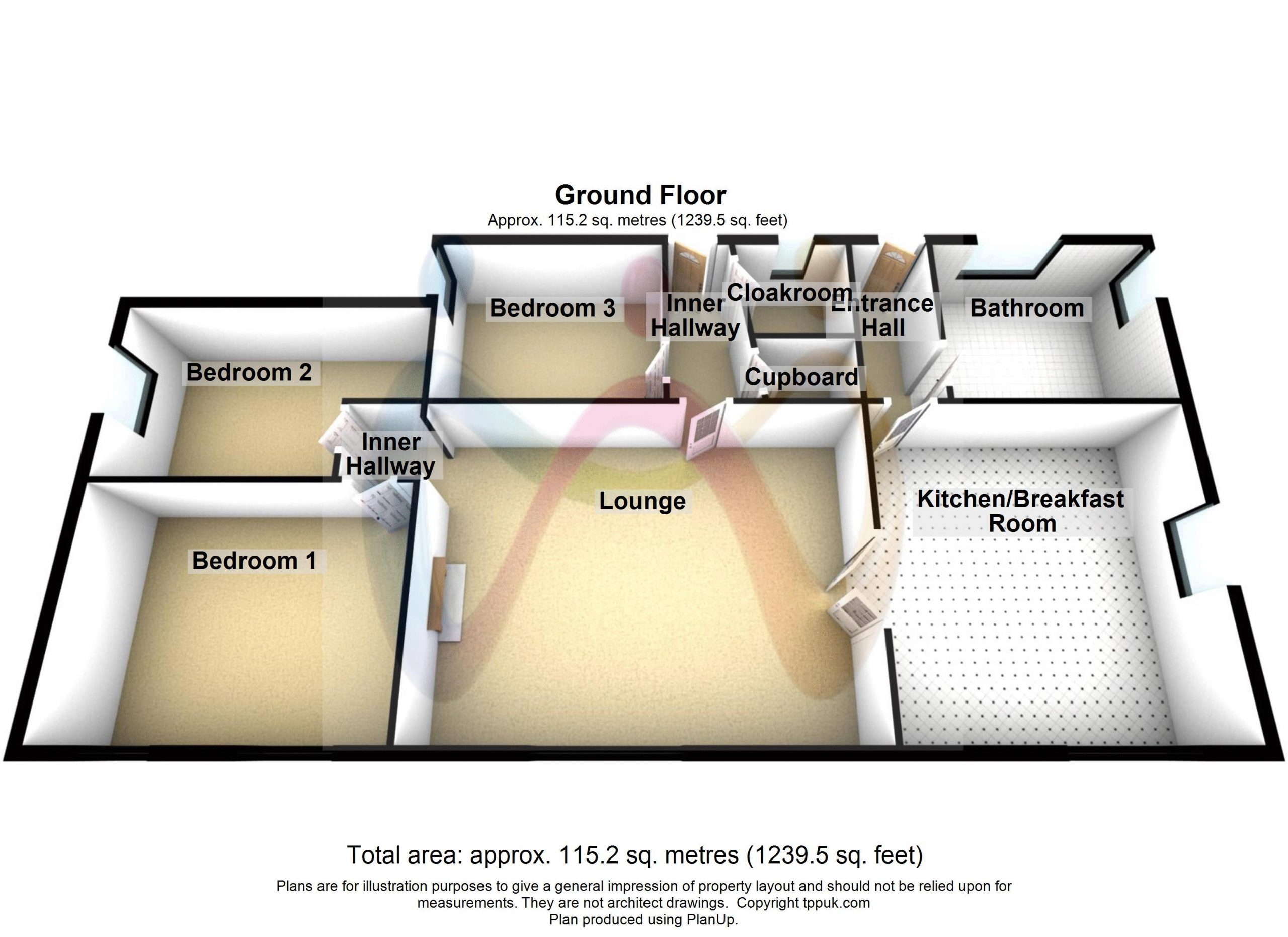












4 Bed Semi-Detached For Sale
A modern and immaculately presented family home situated in the desirable residential village of Llandwrog. Enjoying spacious accommodation across three floors, the four bedroom house is move in ready for any new occupier! Contact us today on 01248 355333 to arrange a property visit.
Ground Floor
Entrance Hall
Initial entrance area, stairs leading to the first floor and doors into:
Cloakroom
Useful ground floor cloakroom fitted with WC and wash hand basin. Storage cupboard under the stairs.
Lounge/Diner 25' 6'' x 12' 2'' (7.77m x 3.71m)
A bright and spacious open plan reception room which is an adaptable space to fit both living room furniture and dining area. An opening naturally flows into the kitchen area. Double glazed patio door leads out to the rear garden.
Kitchen 11' 8'' x 9' 0'' (3.55m x 2.74m)
Modern fitted kitchen with a range of base and eye level units with worktop space over the units. The kitchen is well equipped with built in cooker, hob and extractor fan with integrated dishwasher, plumbing for washing machine and space for fridge/freezer.
First Floor Landing
A staircase leads from the ground floor to the first, a second staircase then leads up to the second floor accommodation. The landing has a storage cupboard.
Bedroom 2 12' 5'' x 11' 10'' (3.78m x 3.60m)
Spacious double bedroom with double glazed window and radiator.
Bedroom 3 12' 5'' x 11' 2'' (3.78m x 3.40m)
Second double bedroom on the first floor, double glazed window to front and radiator.
Bedroom 3 9' 6'' x 7' 0'' (2.89m x 2.13m)
Sizeable single bedroom, currently used as a work from home office. Double glazed window to rear and radiator.
Second Floor Landing
Useful built in storage cupboard.
Bedroom 1 19' 5'' x 13' 0'' (5.91m x 3.96m)
Master double bedroom, fitted with en suite shower room.
Outside
The modern property has off road parking to the side with a rear enclosed garden and patio area.
Purchasers Note
The property is of modern timber frame construction. The marketing price an affordable housing scheme which provides a 30% discount on the open market value of the property. A section 106 notice applies on the property. Contact agent for further information if required.
Tenure
We have been advised that the property is held on a freehold basis.
Material Information
Since September 2024 Gwynedd Council have introduced an Article 4 directive so, if you're planning to use this property as a holiday home or for holiday lettings, you may need to apply for planning permission to change its use. (Note: Currently, this is for Gwynedd Council area only)
"*" indicates required fields
"*" indicates required fields
"*" indicates required fields