An attractive detached home located in the desirable residential development of Gwel Y Llan in Llandegfan. Offering spacious, modern accommodation positioned at the front of the estate on a sizeable plot, this family home is move in ready for any occupier! Viewings are by appointment only, contact our Bangor office today on 01248 355335 to arrange a viewing. Situated in the popular village of Llandegfan, this detached residence is ideally located for the nearby primary school, the village shop, the larger towns of Menai Bridge and Beaumaris, as well as the A55 expressway. This modern family home sits on a larger plot as it’s positioned to the front of the development, offering spacious accommodation inside and ample outdoor space. Benefitting from gas central heating and double glazing, the property’s layout provides a living room which opens nicely into a dining room, kitchen/breakfast room and ground floor cloakroom. There are three sizeable bedrooms, en-suite shower room and a bathroom to the first floor. Having secured additional garden space, the current owners have created a fantastic garden area with a well kept grass lawn and patio seating areas with a range of sheds, a garage and plenty of off road parking.
Situated in the popular village of Llandegfan, this detached residence is ideally located for the nearby primary school, the village shop, the larger towns of Menai Bridge and Beaumaris, as well as the A55 expressway. This modern family home sits on a larger plot as it’s positioned to the front of the development, offering spacious accommodation inside and ample outdoor space. Benefitting from gas central heating and double glazing, the property’s layout provides a living room which opens nicely into a dining room, kitchen/breakfast room and ground floor cloakroom. There are three sizeable bedrooms, en-suite shower room and a bathroom to the first floor. Having secured additional garden space, the current owners have created a fantastic garden area with a well kept grass lawn and patio seating areas with a range of sheds, a garage and plenty of off road parking.
Taking the main road out of Menai Bridge in the Beaumaris direction and as you leave Menai Bridge over Cadnant bridge turn left signposted for Llandegfan, and continue up into the village turning left after the village shop, and continue up past the primary school and take the left then right bend, turning right into Mill Lodge. Drive into the estate and turn left [in effect continuing straight ahead] as the road bends to the right, and the property will then be seen on the right hand side.
Ground Floor
Entrance Hall
Welcoming entrance hall giving access into the ground floor rooms. Stairs leading to the first floor.
Cloakroom
Ground floor WC and wash hand basin.
Lounge 13' 5'' x 10' 7'' (4.09m x 3.22m)
Sizeable reception room, double glazed box window to the front overlooking the front garden area. An opening naturally flows into the dining room.
Kitchen/Breakfast Room 15' 11'' x 9' 9'' (4.85m x 2.97m)
Modern kitchen fitted with a matching range of base and eye level units with worktop space over the units. Within the kitchen is space for a fridge/freezer, plumbing for washing machine and a breakfast bar area with space for two stools underneath.
Dining Room 10' 7'' x 9' 5'' (3.22m x 2.87m)
Second reception room which is used as a dining room but would equally be suitable to be used as a second sitting room. Door leads directly out to the garden area.
First Floor Landing
Doors lead into the first floor rooms, there is a boarded attic space perfect for storage.
Bedroom 1 11' 0'' x 10' 6'' (3.35m x 3.20m)
Sizeable master bedroom, window to front, useful built in wardrobe and a door leading into the en-suite.
En-Suite Shower Room
Modern en-suite with shower cubicle, WC and wash hand basin.
Bedroom 2 11' 4'' x 10' 10'' (3.45m x 3.30m)
Second double bedroom, double glazed window to rear.
Bedroom 3 9' 4'' x 6' 4'' (2.84m x 1.93m)
Sizeable single bedroom, double glazed window to rear and built in wardrobe.
Bathroom
Modern bathroom suite fitted with bath, WC and wash hand basin.
Outside
This impressive detached residence occupies a large plot at the beginning of the estate. To the front is a large driveway leading to the garage and a front lawn. The current owners have gained further garden space at the rear to provide a fantastic rear garden which has a mix of seating areas, a grass lawn and side access with outdoor storage sheds. The rear garden benefits from outdoor electric points, so you can enjoy an alfresco evening
Tenure
We have been advised that the property is held on a freehold basis.
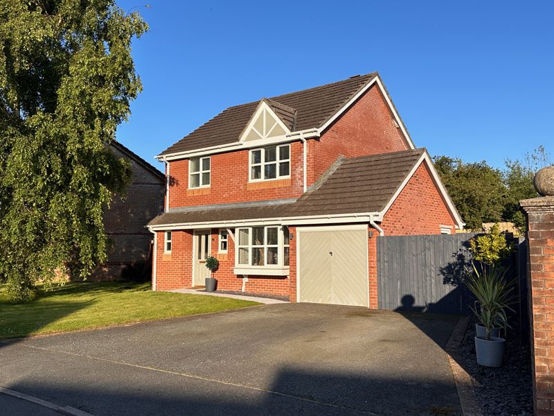
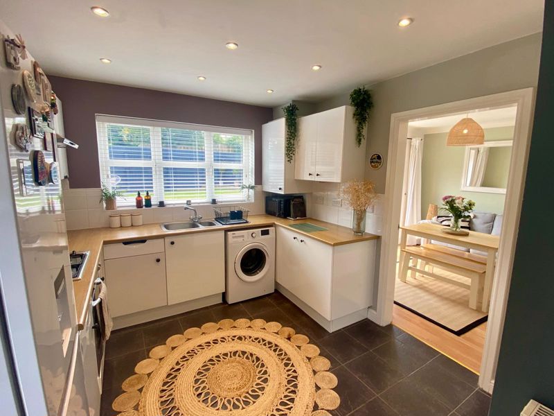
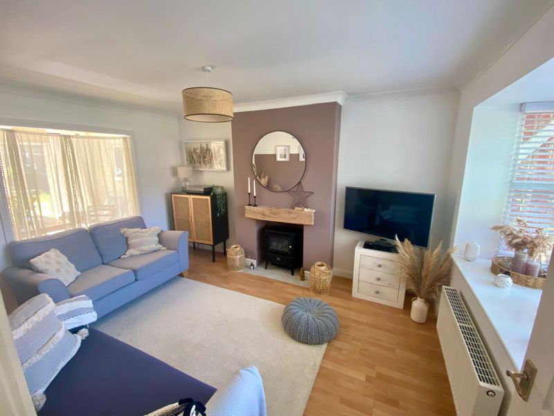
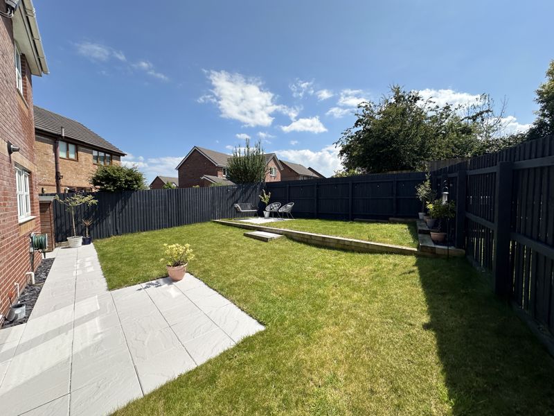
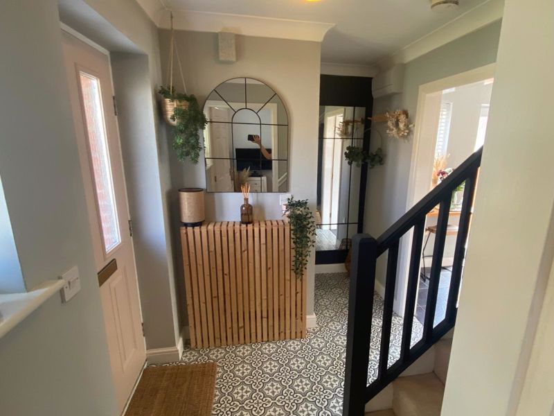
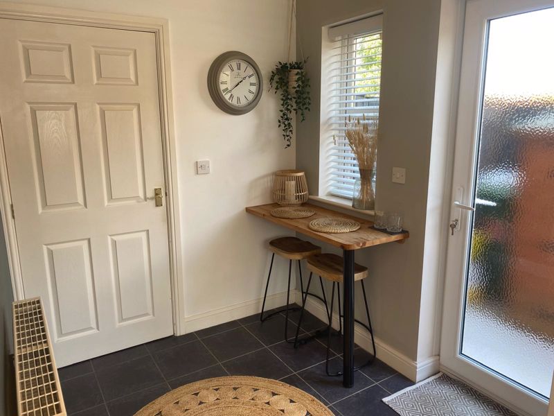
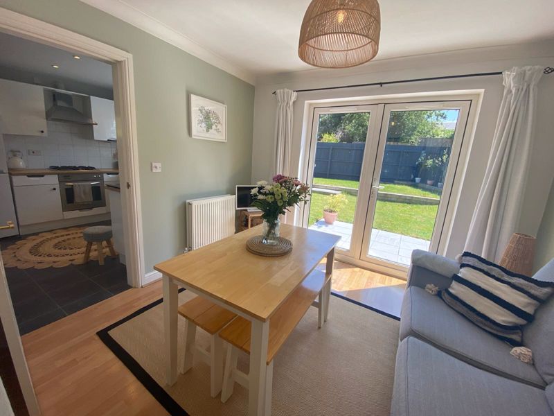
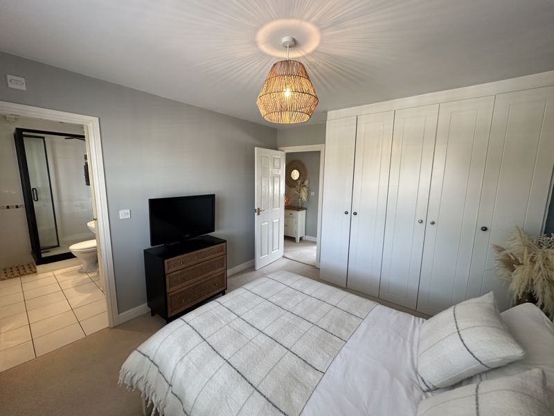
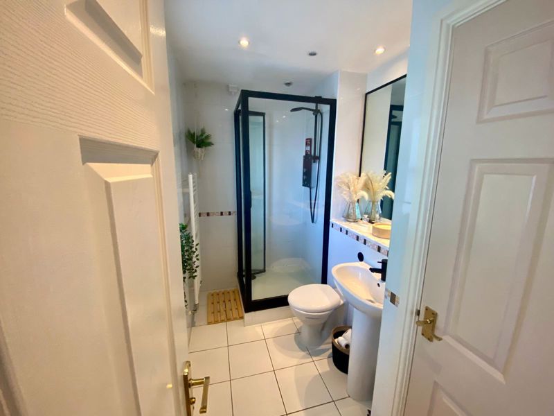
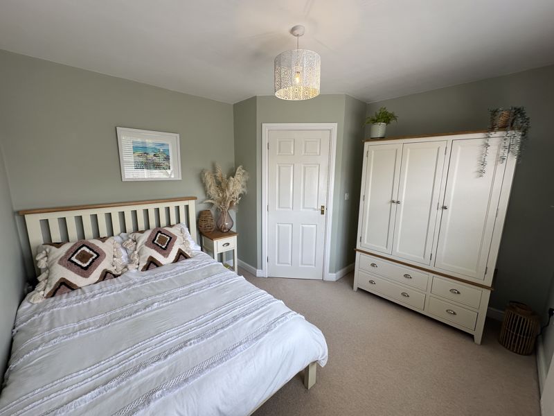
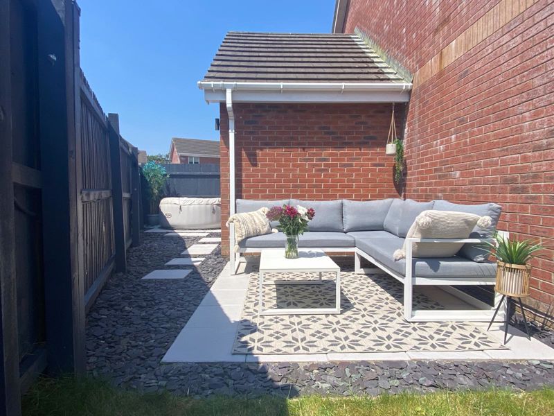
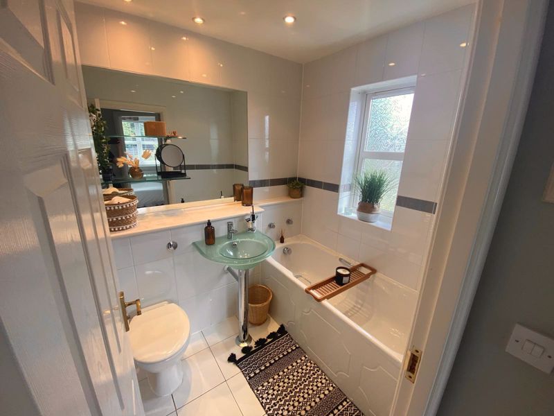
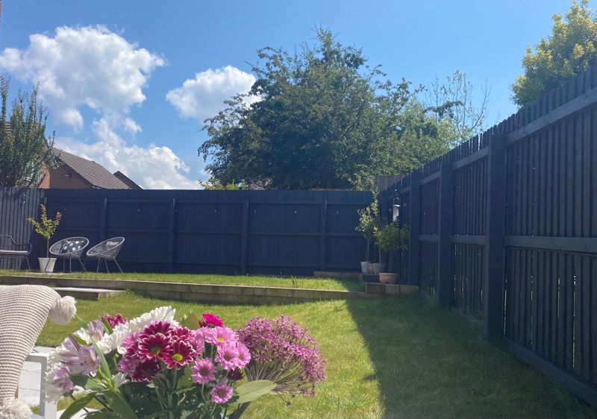
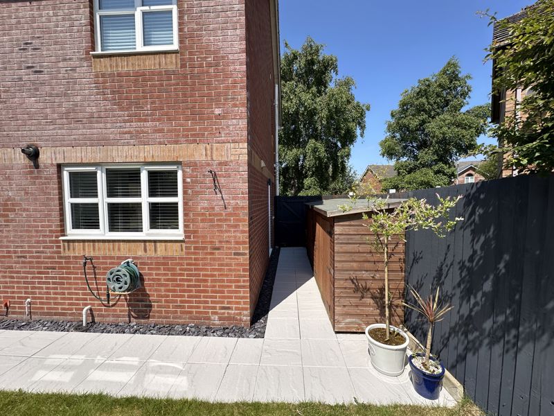
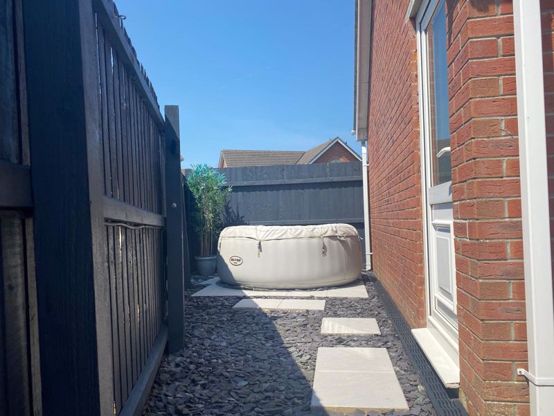
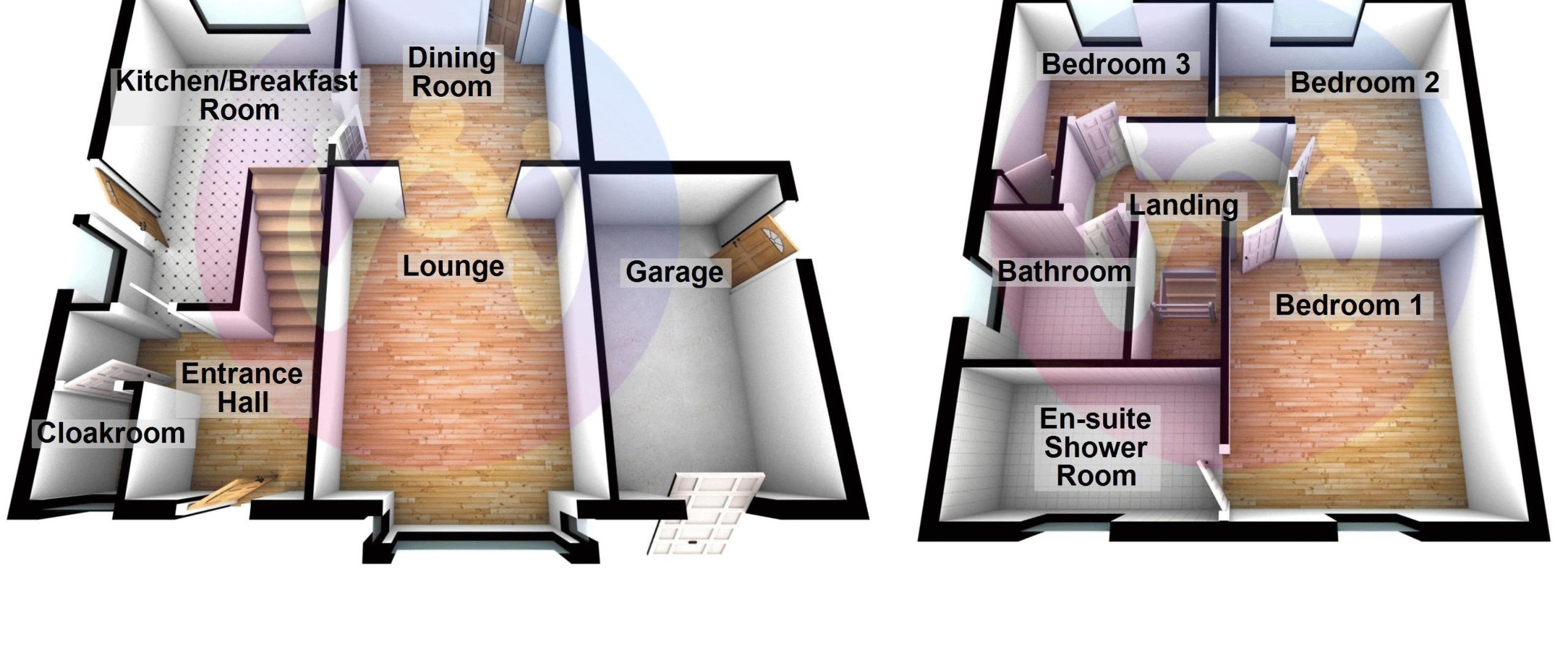















3 Bed Detached For Sale
An attractive detached home located in the desirable residential development of Gwel Y Llan in Llandegfan. Offering spacious, modern accommodation positioned at the front of the estate on a sizeable plot, this family home is move in ready for any occupier! Viewings are by appointment only, contact our Bangor office today on 01248 355335 to arrange a viewing.
Ground Floor
Entrance Hall
Welcoming entrance hall giving access into the ground floor rooms. Stairs leading to the first floor.
Cloakroom
Ground floor WC and wash hand basin.
Lounge 13' 5'' x 10' 7'' (4.09m x 3.22m)
Sizeable reception room, double glazed box window to the front overlooking the front garden area. An opening naturally flows into the dining room.
Kitchen/Breakfast Room 15' 11'' x 9' 9'' (4.85m x 2.97m)
Modern kitchen fitted with a matching range of base and eye level units with worktop space over the units. Within the kitchen is space for a fridge/freezer, plumbing for washing machine and a breakfast bar area with space for two stools underneath.
Dining Room 10' 7'' x 9' 5'' (3.22m x 2.87m)
Second reception room which is used as a dining room but would equally be suitable to be used as a second sitting room. Door leads directly out to the garden area.
First Floor Landing
Doors lead into the first floor rooms, there is a boarded attic space perfect for storage.
Bedroom 1 11' 0'' x 10' 6'' (3.35m x 3.20m)
Sizeable master bedroom, window to front, useful built in wardrobe and a door leading into the en-suite.
En-Suite Shower Room
Modern en-suite with shower cubicle, WC and wash hand basin.
Bedroom 2 11' 4'' x 10' 10'' (3.45m x 3.30m)
Second double bedroom, double glazed window to rear.
Bedroom 3 9' 4'' x 6' 4'' (2.84m x 1.93m)
Sizeable single bedroom, double glazed window to rear and built in wardrobe.
Bathroom
Modern bathroom suite fitted with bath, WC and wash hand basin.
Outside
This impressive detached residence occupies a large plot at the beginning of the estate. To the front is a large driveway leading to the garage and a front lawn. The current owners have gained further garden space at the rear to provide a fantastic rear garden which has a mix of seating areas, a grass lawn and side access with outdoor storage sheds. The rear garden benefits from outdoor electric points, so you can enjoy an alfresco evening
Tenure
We have been advised that the property is held on a freehold basis.
"*" yn dangos meysydd angenrheidiol
"*" yn dangos meysydd angenrheidiol
"*" yn dangos meysydd angenrheidiol
"*" yn dangos meysydd angenrheidiol