A charming DETACHED converted Sunday School, located in a pleasant rural village boasting a pleasant side garden and off-road parking with a garage. Set out over two floors benefiting from uPVC double glazed windows in the main house, the layout comprises entrance porch, hallway, living room, open plan kitchen/diner, shower room and three double bedrooms (with an en-suite shower in bedroom 1) and a single bedroom. Additionally, the property also benefits from a 12 panel PV solar system, air source heat pump for heating and hot water and Fibre broadband to the property. Early viewing is highly recommended. Llanddeusant is a pleasant rural village, close to the village of Llanfachraeth and the A5025 which connects you to the popular coastal village of Cemaes Bay. For a range of amenities, the highly regarded village of Valley is approx. 6 miles away however, for additional shops and services port town Holyhead is approx. 11 miles away.
From the Agent's office proceed on the A5 to Valley and turn left at the traffic lights onto the A5025. In the village of Llanfachraeth turn right at the post office and follow to the T junction, turning left for Llanddeusant. Enter the village, pass the village hall and continue for a short while, the converted Sunday School will be on your right hand side.
GROUND FLOOR
Entrance Porch
To main front door -
Entrance Hall
Doors leading to:
Shower Room
Shower, wash hand basin and WC with storage behind, uPVC frosted double glazed window to side, uPVC double glazed window to front, double radiator, plumbing for washing machine space for tumble dryer
Dining Room 18' 3'' x 9' 9'' (5.56m x 2.97m)
uPVC double glazed window to each side, two double radiators, stairs to first floor, open plan to:
Kitchen 10' 3'' x 7' 1'' (3.12m x 2.17m)
Fitted with a matching range of base and eye level units with worktop space over, 1+1/2 bowl stainless steel sink unit with single drainer and mixer tap, plumbing for dishwasher, space for fridge/freezer, electric point for cooker, uPVC double glazed window to front, door leading to the rear parking and garage area.
Living Room 18' 3'' x 9' 9'' (5.56m x 2.97m)
Full height uPVC double glazed window to rear, uPVC double glazed window to side, hearth with facility for wood burning stove, two double radiators, door to rear garden.
FIRST FLOOR
Landing
UPVC double glazed window to side, radiator, doors to:
Bedroom 1 12' 2'' x 10' 5'' (3.72m x 3.18m)
UPVC double glazed window to side, circular double glazed window to front, radiator to one side and two built in double wardrobes with hanging rails and shelving.
En-Suite Shower Room
Three piece suite comprising bath with shower over and folding glass screen, pedestal wash hand basin and WC, double radiator to one side and storage cupboards.
Bedroom 2 10' 2'' x 8' 8'' (3.09m x 2.64m)
UPVC double glazed window to side, built-in double wardrobe with hanging rail and top shelf, radiator.
Bedroom 3 10' 5'' x 8' 11'' (3.18m x 2.71m) MAX
UPVC double glazed window to side, radiator,
Bedroom 4 9' 1'' x 7' 3'' (2.76m x 2.21m) MAX
UPVC double glazed window to side, radiator
Outside
The main garden is a very pleasant area along the whole side of the property with decking and patio for sitting, raised lawn, bushes and trees, plus fruit and vegetable patches. The grounds also include a useful storage shed, access to a sizeable garage and a gravelled driveway offering ample on-site parking.
Garage
Attached concrete block garage with power and light connected, Up and over door, double door and single door to rear.
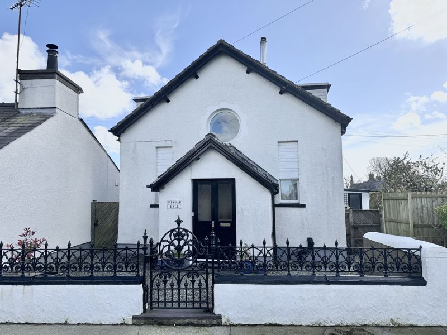



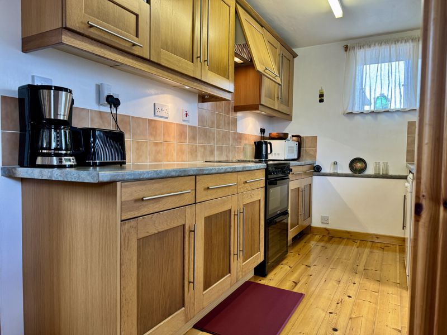
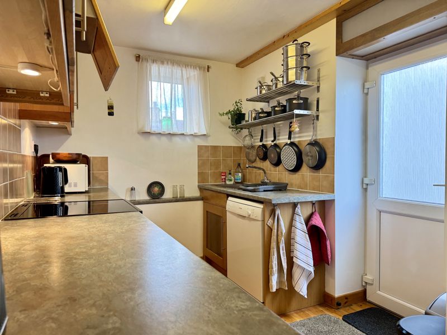
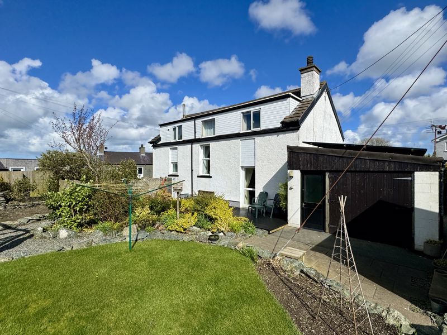
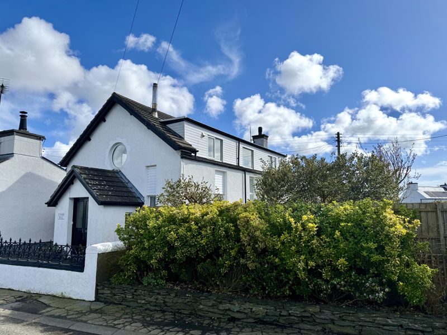
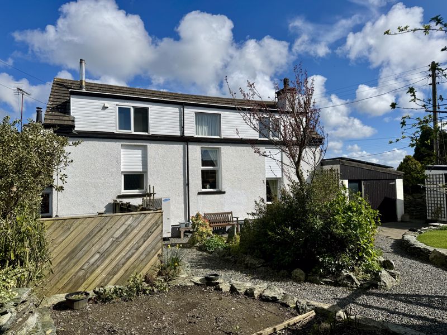
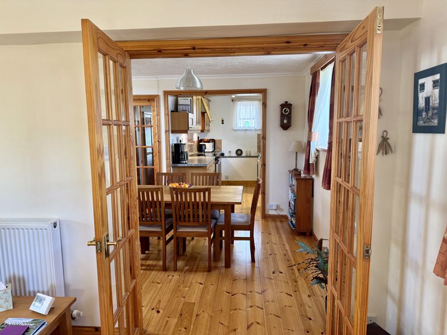
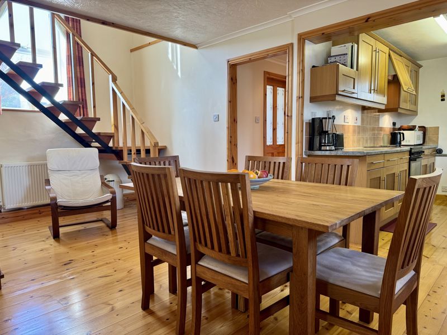
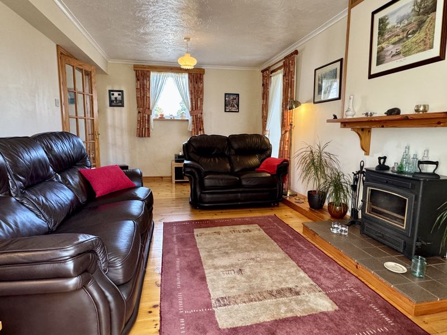
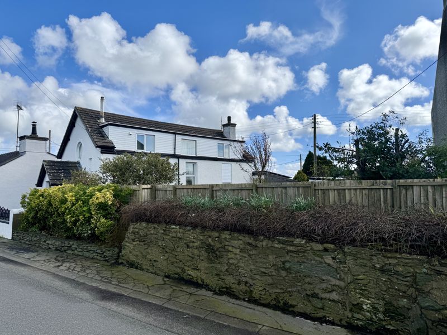
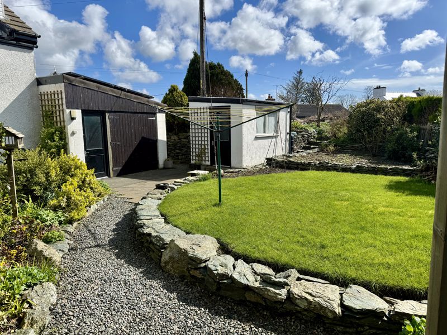
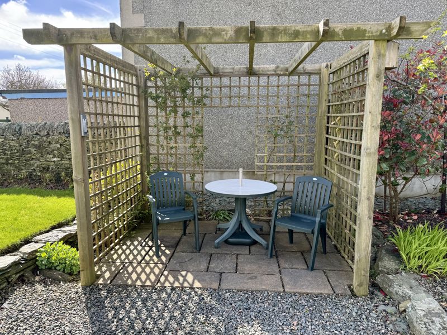
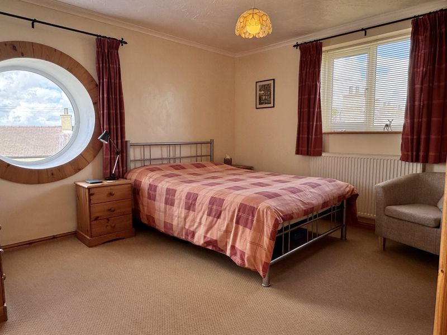
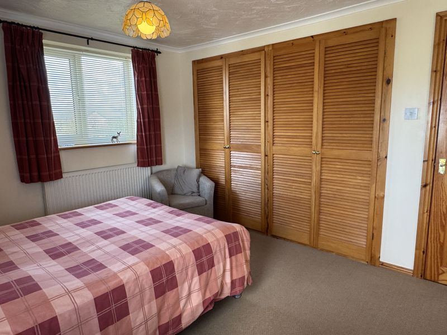
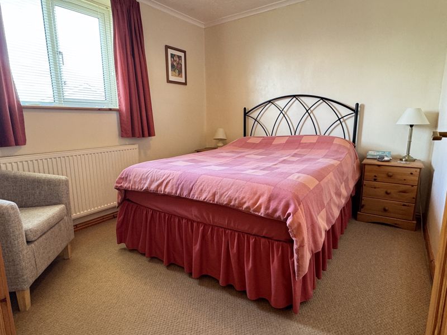
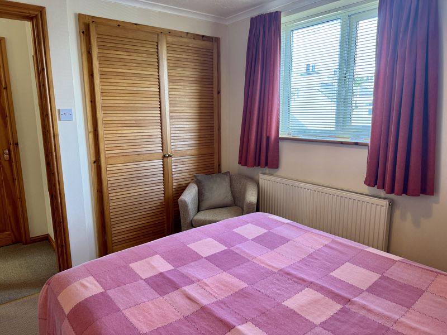
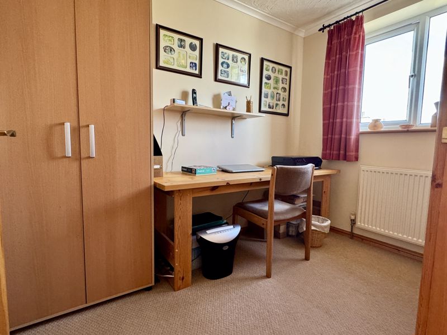
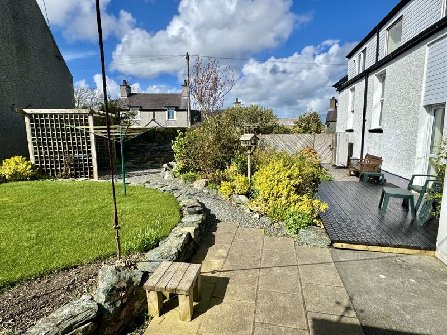
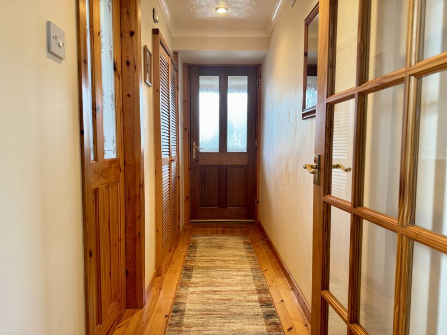
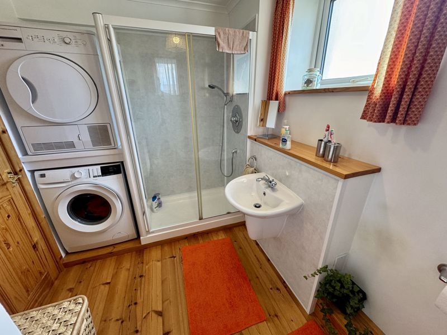
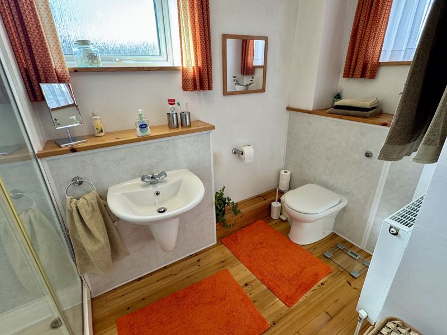
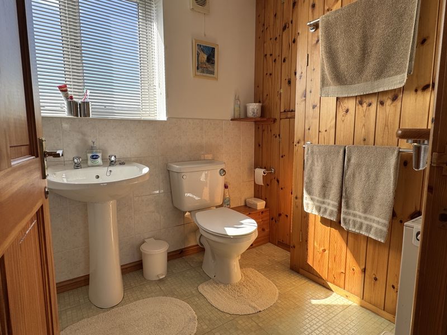
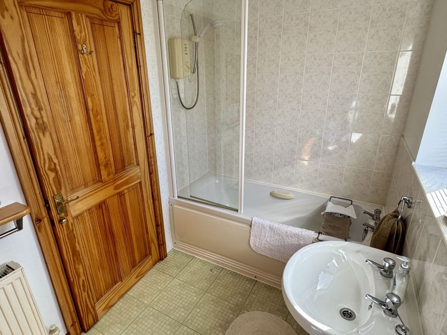
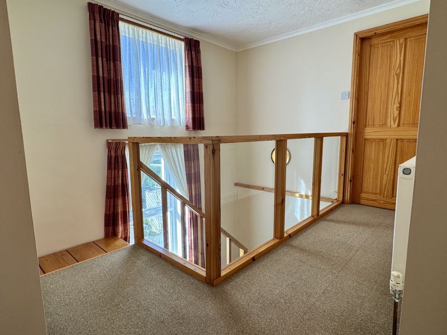

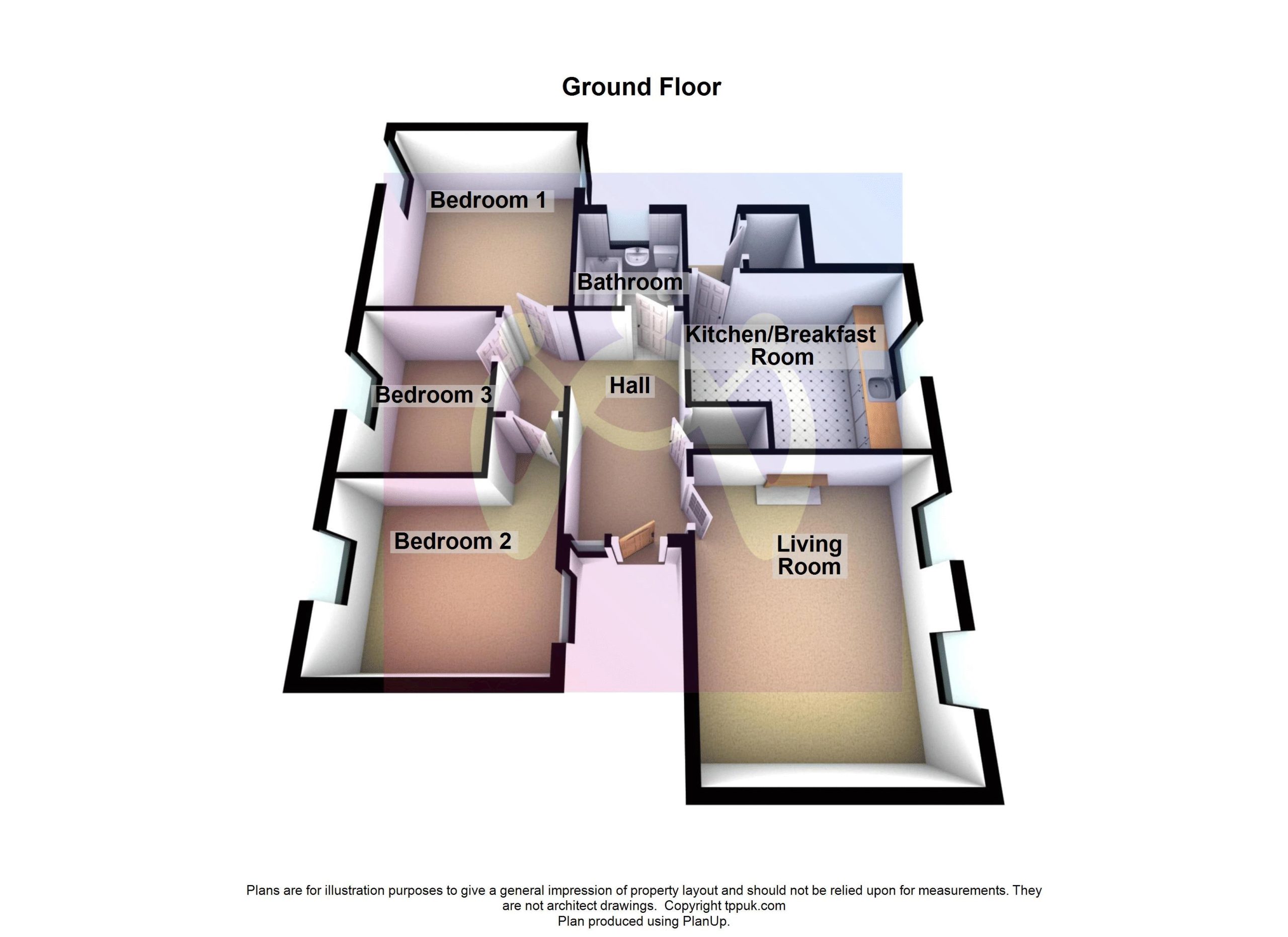



























4 Bed Detached For Sale
A charming DETACHED converted Sunday School, located in a pleasant rural village boasting a pleasant side garden and off-road parking with a garage. Set out over two floors benefiting from uPVC double glazed windows in the main house, the layout comprises entrance porch, hallway, living room, open plan kitchen/diner, shower room and three double bedrooms (with an en-suite shower in bedroom 1) and a single bedroom. Additionally, the property also benefits from a 12 panel PV solar system, air source heat pump for heating and hot water and Fiber broadband to the property. Early viewing is highly recommended.
GROUND FLOOR
Entrance Porch
To main front door -
Entrance Hall
Doors leading to:
Shower Room
Shower, wash hand basin and WC with storage behind, uPVC frosted double glazed window to side, uPVC double glazed window to front, double radiator, plumbing for washing machine space for tumble dryer
Dining Room 18' 3'' x 9' 9'' (5.56m x 2.97m)
uPVC double glazed window to each side, two double radiators, stairs to first floor, open plan to:
Kitchen 10' 3'' x 7' 1'' (3.12m x 2.17m)
Fitted with a matching range of base and eye level units with worktop space over, 1+1/2 bowl stainless steel sink unit with single drainer and mixer tap, plumbing for dishwasher, space for fridge/freezer, electric point for cooker, uPVC double glazed window to front, door leading to the rear parking and garage area.
Living Room 18' 3'' x 9' 9'' (5.56m x 2.97m)
Full height uPVC double glazed window to rear, uPVC double glazed window to side, hearth with facility for wood burning stove, two double radiators, door to rear garden.
FIRST FLOOR
Landing
UPVC double glazed window to side, radiator, doors to:
Bedroom 1 12' 2'' x 10' 5'' (3.72m x 3.18m)
UPVC double glazed window to side, circular double glazed window to front, radiator to one side and two built in double wardrobes with hanging rails and shelving.
En-Suite Shower Room
Three piece suite comprising bath with shower over and folding glass screen, pedestal wash hand basin and WC, double radiator to one side and storage cupboards.
Bedroom 2 10' 2'' x 8' 8'' (3.09m x 2.64m)
UPVC double glazed window to side, built-in double wardrobe with hanging rail and top shelf, radiator.
Bedroom 3 10' 5'' x 8' 11'' (3.18m x 2.71m) MAX
UPVC double glazed window to side, radiator,
Bedroom 4 9' 1'' x 7' 3'' (2.76m x 2.21m) MAX
UPVC double glazed window to side, radiator
Outside
The main garden is a very pleasant area along the whole side of the property with decking and patio for sitting, raised lawn, bushes and trees, plus fruit and vegetable patches. The grounds also include a useful storage shed, access to a sizeable garage and a gravelled driveway offering ample on-site parking.
Garage
Attached concrete block garage with power and light connected, Up and over door, double door and single door to rear.
"*" indicates required fields
"*" indicates required fields
"*" indicates required fields