Discover history reimagined in this contemporary converted chapel, now a four-bedroom home in Llanddaniel. Blending rustic charm with modern comforts, boasting original features, oil heating, and spacious living spaces. Ideal for tranquil living near Anglesey's beauty.
Step into a piece of history with this beautifully converted chapel, now transformed into a spacious and bright four double-bedroom home. This unique property seamlessly blends original character features with modern conveniences; featuring stunning exposed wooden beams that add a touch of rustic charm to the contemporary interior. The home is designed with comfortable and flexible living spaces, boasting a utility room for added practicality. Fully double-glazed windows, and efficient oil central heating (Boiler installed in 2020 ) help to ensure a cosy atmosphere throughout the year. The wraparound garden provides perfect space for relaxation or entertaining, while off-road parking for 3 cars adds to the convenience of this exceptional home. The property also boasts eco-friendly solar panels.
Nestled in the village of Llanddaniel, this property offers a lifestyle with easy access to essential amenities and the wider attractions of the Isle of Anglesey. The nearby A55 expressway ensures swift connections to the mainland and beyond, making commuting a breeze. For those who love the outdoors, the area is a gateway to stunning coastal walks, offering breathtaking views and the opportunity to explore the natural beauty of the region. Whether you're seeking a unique family home or a serene retreat, this converted chapel presents an unparalleled opportunity to enjoy the best of both worlds in a truly special setting.
Ground Floor
Porch
Door to:
Hallway
Window to front and four windows to side. Radiator. Stairs. Door to:
Utility Room 1.90m (6'3") x 1.27m (4'2")
Plumbing for washing machine and space for tumble dryer.
Bedroom 1 3.70m (12'2") x 3.03m (9'11") maximum dimensions
Window to front and window to side. Radiator.
En-suite
Three piece suite comprising pedestal wash hand basin, shower and WC. Window to side. Heated towel rail.
Bedroom 2 6.63m (21'9") x 2.65m (8'8")
Window to side. Radiator.
Bathroom
Three piece suite comprising bath, pedestal wash hand basin and WC. Heated towel rail. Door to storage cupboard.
Bedroom 3 5.50m (18'1") x 2.61m (8'7")
Window to side. Radiator.
Bedroom 4 4.60m (15'1") x 4.27m (14')
Window to rear and window to side. Radiator.
Pantry 3.13m (10'3") x 1.18m (3'10")
Window to side.
Storage Shed
First Floor
Landing
Two windows to side and window to front. Double door and door to:
Kitchen/Dining Room 7.87m (25'10") x 2.00m (6'7") maximum dimensions
Fitted with a matching range of base and eye level units with worktop space over, sink, plumbing for dishwasher, space for fridge and fridge/freezer with fitted double cooker and four ring hob. Two windows to side, three windows to front and three skylights. Two radiators
Lounge 7.93m (26') x 5.70m (18'8")
Four windows to side, two windows to rear and four skylights. Two radiators.
Outside
Lawn area to front with off road parking to side. Wrap around garden comprising slate gravel yard and mature planting.
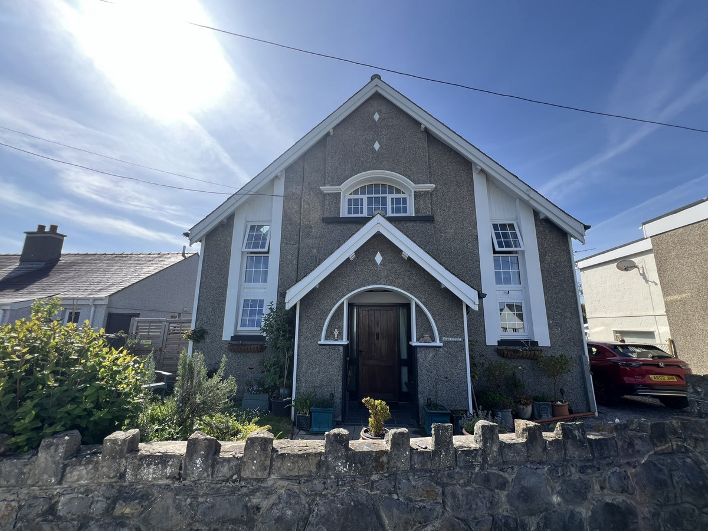


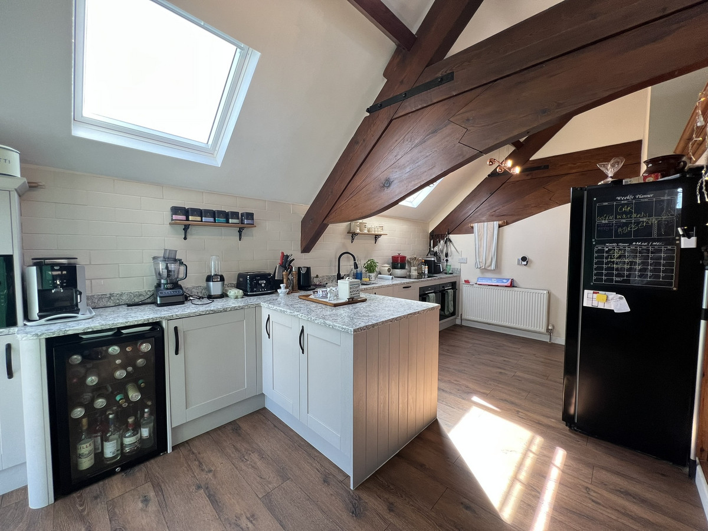
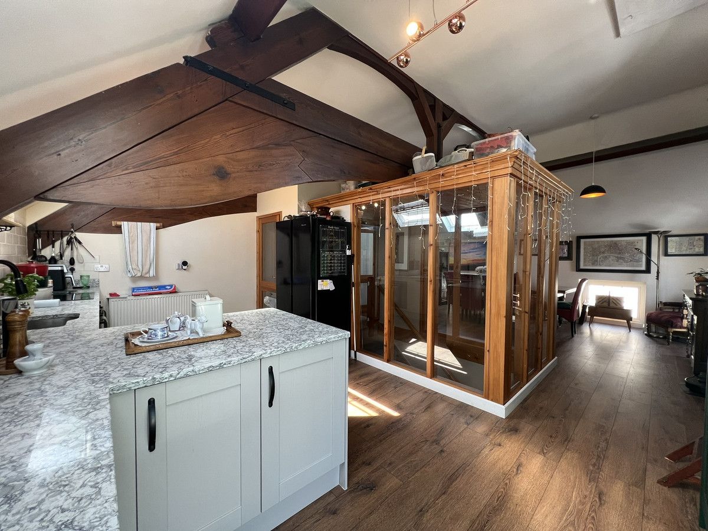
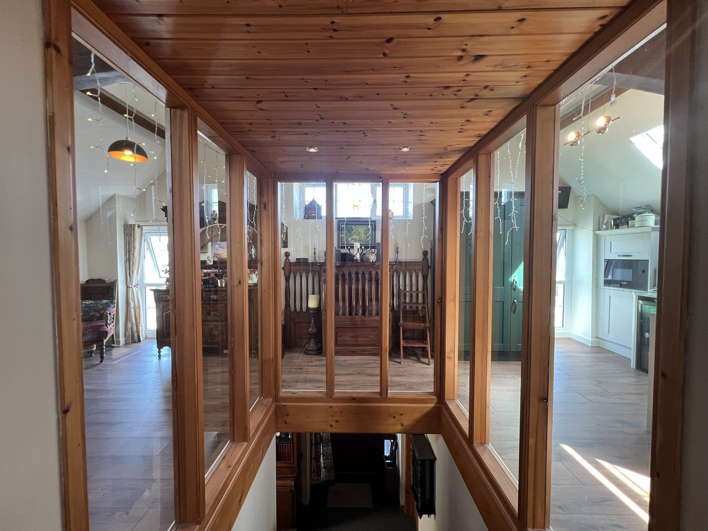


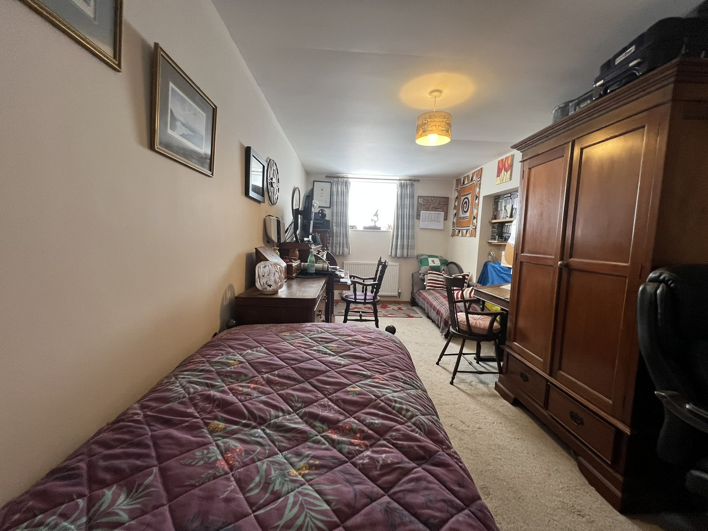
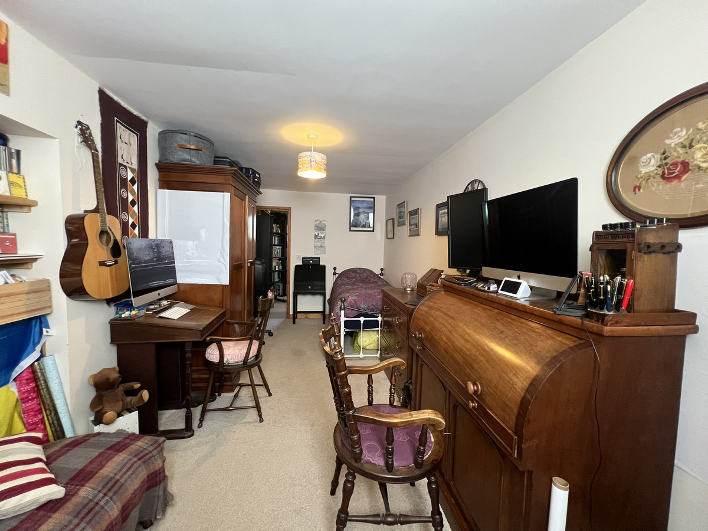
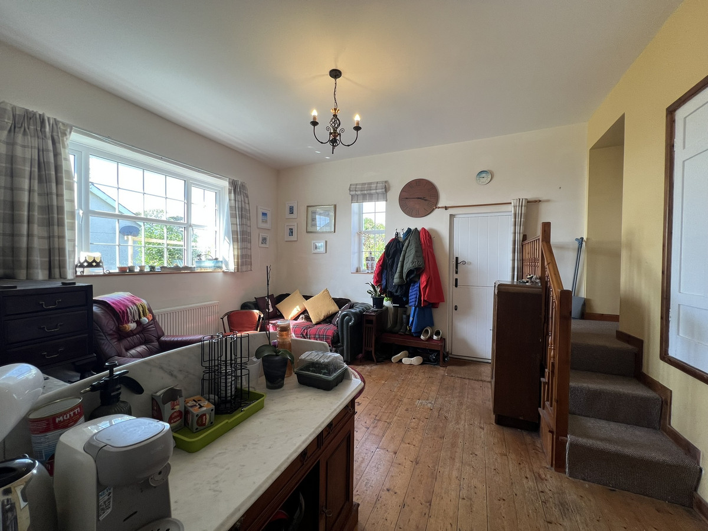
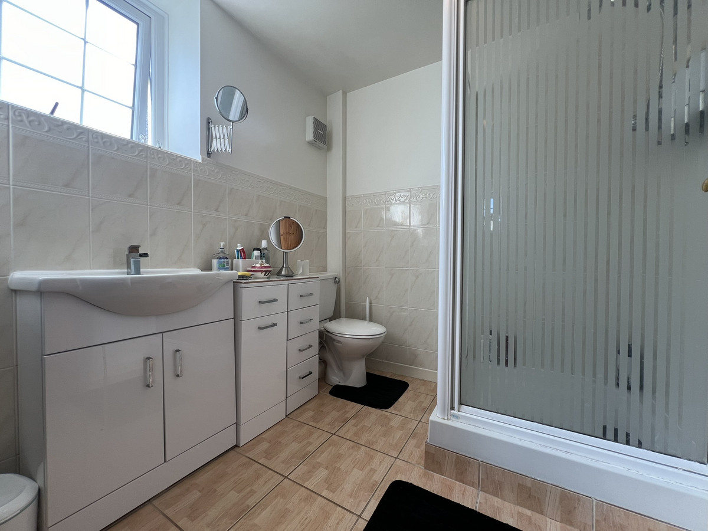



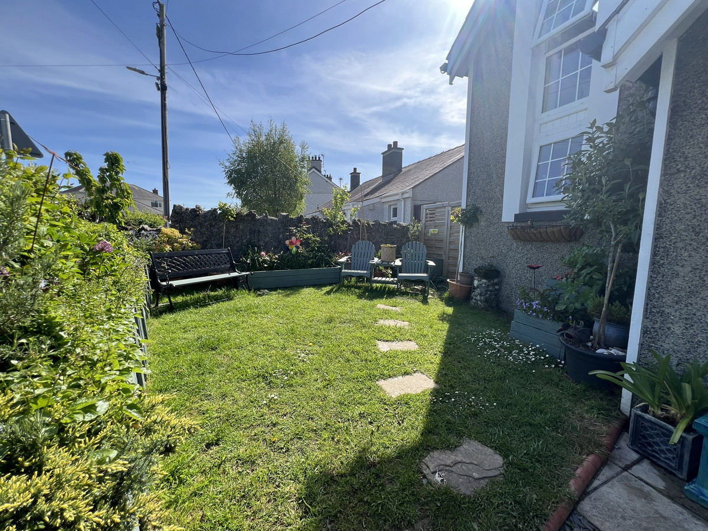

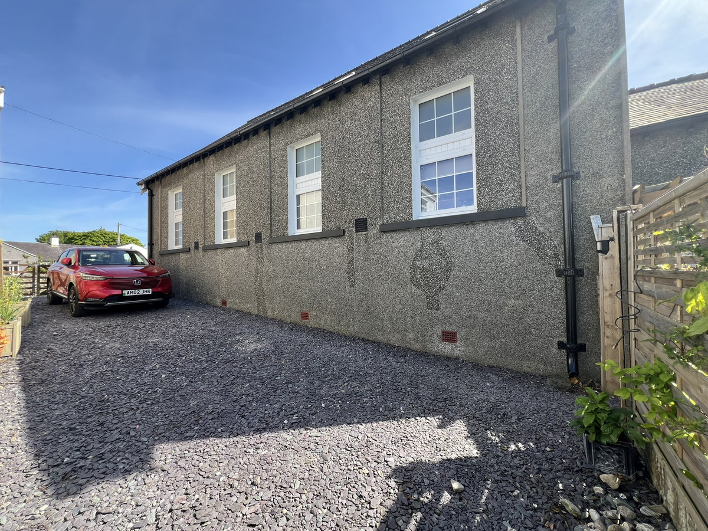

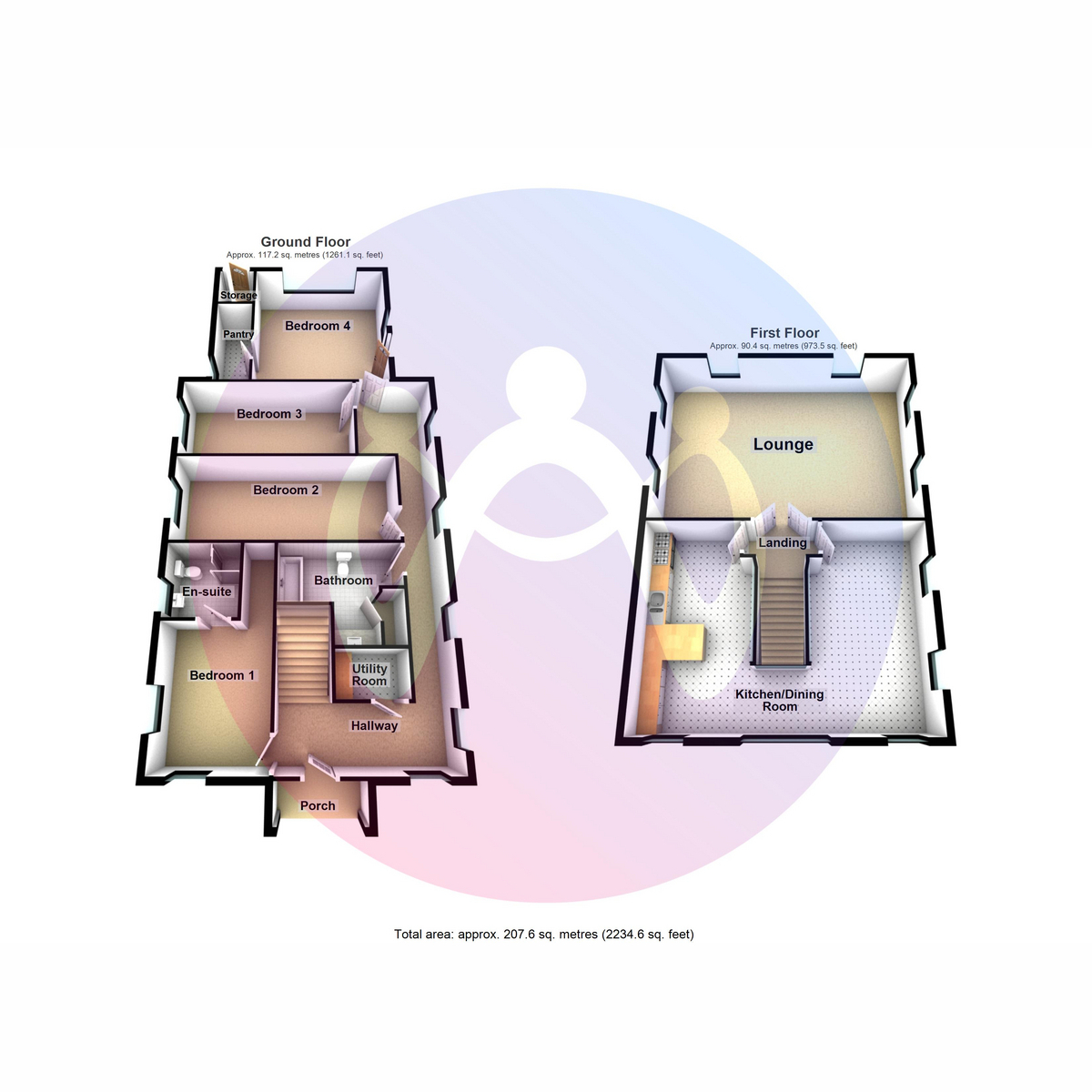


















4 Bed Character Property For Sale
Discover history reimagined in this contemporary converted chapel, now a four-bedroom home in Llanddaniel. Blending rustic charm with modern comforts, boasting original features, oil heating, and spacious living spaces. Ideal for tranquil living near Anglesey's beauty.
Step into a piece of history with this beautifully converted chapel, now transformed into a spacious and bright four double-bedroom home. This unique property seamlessly blends original character features with modern conveniences; featuring stunning exposed wooden beams that add a touch of rustic charm to the contemporary interior. The home is designed with comfortable and flexible living spaces, boasting a utility room for added practicality. Fully double-glazed windows, and efficient oil central heating (Boiler installed in 2020 ) help to ensure a cosy atmosphere throughout the year. The wraparound garden provides perfect space for relaxation or entertaining, while off-road parking for 3 cars adds to the convenience of this exceptional home. The property also boasts eco-friendly solar panels.
Nestled in the village of Llanddaniel, this property offers a lifestyle with easy access to essential amenities and the wider attractions of the Isle of Anglesey. The nearby A55 expressway ensures swift connections to the mainland and beyond, making commuting a breeze. For those who love the outdoors, the area is a gateway to stunning coastal walks, offering breathtaking views and the opportunity to explore the natural beauty of the region. Whether you're seeking a unique family home or a serene retreat, this converted chapel presents an unparalleled opportunity to enjoy the best of both worlds in a truly special setting.
Ground Floor
Porch
Door to:
Hallway
Window to front and four windows to side. Radiator. Stairs. Door to:
Utility Room 1.90m (6'3") x 1.27m (4'2")
Plumbing for washing machine and space for tumble dryer.
Bedroom 1 3.70m (12'2") x 3.03m (9'11") maximum dimensions
Window to front and window to side. Radiator.
En-suite
Three piece suite comprising pedestal wash hand basin, shower and WC. Window to side. Heated towel rail.
Bedroom 2 6.63m (21'9") x 2.65m (8'8")
Window to side. Radiator.
Bathroom
Three piece suite comprising bath, pedestal wash hand basin and WC. Heated towel rail. Door to storage cupboard.
Bedroom 3 5.50m (18'1") x 2.61m (8'7")
Window to side. Radiator.
Bedroom 4 4.60m (15'1") x 4.27m (14')
Window to rear and window to side. Radiator.
Pantry 3.13m (10'3") x 1.18m (3'10")
Window to side.
Storage Shed
First Floor
Landing
Two windows to side and window to front. Double door and door to:
Kitchen/Dining Room 7.87m (25'10") x 2.00m (6'7") maximum dimensions
Fitted with a matching range of base and eye level units with worktop space over, sink, plumbing for dishwasher, space for fridge and fridge/freezer with fitted double cooker and four ring hob. Two windows to side, three windows to front and three skylights. Two radiators
Lounge 7.93m (26') x 5.70m (18'8")
Four windows to side, two windows to rear and four skylights. Two radiators.
Outside
Lawn area to front with off road parking to side. Wrap around garden comprising slate gravel yard and mature planting.
"*" indicates required fields
"*" indicates required fields
"*" indicates required fields