A rare chance to acquire a highly versatile property comprising three distinct elements [with a possible split sale considered] : a well-established and successful restaurant, a separate retail unit, and a spacious three-bedroom family home. Situated in the heart of Llanberis, a bustling tourist hotspot at the foot of Yr Wyddfa (Snowdon) – the UK’s most visited mountain, attracting over 500,000 visitors annually – this property offers an exceptional investment and lifestyle opportunity. While the property is available as a complete freehold package, the vendors are open to considering a separate sale of the restaurant premises.
Tastefully modernised and impeccably maintained, this well established restaurant boasts a contemporary bar and reception area, complemented by two spacious and light-filled dining sections with the layout enabling plenty of space between diners for the current 60+ layout. The open servery kitchen is designed for efficiency and presentation, creating a seamless dining experience for guests. In addition to the restaurant accommodation there is a spacious 1st floor area large enough to accommodate owners accommodation [subject to the necessary consents] With a strong existing trade from both loyal local customers and a steady stream of tourists, there is vast potential to expand the business further by extending opening hours, increasing trading days, and developing the function side of the operation. The sale is to include all trade items including dining tables and chairs, crockery and kitchen and bar equipment to enable a purchaser to immediately set up and operate. In addition to the restaurant the property has additional properties including Retail Unit – A single-storey retail space positioned centrally between the restaurant and the residence, offers additional commercial potential. Three-Bedroom Family Home – A generously sized, well-appointed house providing comfortable living accommodation, perfect for an owner-occupier or additional rental income. This unique opportunity combines a successful business with an attractive home in an unbeatable location, making it ideal for those looking to invest in a thriving hospitality and retail venture while enjoying the charm of Llanberis.
On entering Llanberis on the A4086 from the Caernarfon direction turn right into the village rather than following the by pass and continue down the High Street passing the shops including The Spar on the right hand side. As the road bends slightly left the property will then be clearly seen on the left hand side.
Family House [82 High Street, Llanberis]
Ground Floor
Entrance Hallway
With entrance vestibule and inner doorway leading into the hall the main living accommodation is situated off to the left with a staircase leading up to the first floor. Single radiator, stairs, door to:
Living Room 13' 3'' x 12' 8'' (4.05m x 3.86m)
With double glazed window to the front, and double radiator, the room opens into:-
Sitting Room 14' 3'' x 13' 1'' (4.35m x 4.00m)
With double glazed window overlooking the rear garden, and single radiator. Open fireplace and useful under stairs storage cupboard.
Kitchen 9' 7'' x 6' 7'' (2.92m x 2.00m)
Being comprehensively fitted with a range of matching wall and base units having working surfaces above and incorporating fitted electric oven and 4 ring gas hob with extractor hood above. Two double glazed windows to side, and double glazed rear door. The kitchen opens into a utility area at the rear with plumbing for a washing machine.
First Floor Landing
Approached via a staircase from the entrance hall the landing has a double glazed window to the side, a single radiator and a fitted storage cupboard.
Bedroom 13' 1'' x 10' 7'' (4.00m x 3.22m)
With double glazed window to rear, and single radiator.
Bedroom 16' 10'' x 12' 10'' (5.12m x 3.91m)
With double glazed window to front, and double radiator.
Bedroom 12' 10'' x 11' 11'' (3.91m x 3.64m)
With double glazed window to front, and single radiator.
Bathroom
Fitted with three piece suite comprising panelled bath with separate shower over, wash hand basin and WC, window to rear.
Shop Premises [84 High Street, Llanberis]
Retail Area 26' 9'' x 12' 2'' (8.16m x 3.70m)
Having formerly been used as a bakery the unit lends itself to a variety of uses with a large front retail space having direct access onto the main High Street and bow window to front The rear retail space opens into:
Store Room 17' 2'' x 12' 2'' (5.22m x 3.70m)
With door to:
Rear Lobby
Having direct access to the rear and
Separate Toilet
Bwyty’r Copa/ Peak Restaurant [86 High Street, Llanberis]
Whilst all areas provide spacious areas as some rooms are not square an average width or length is given for guide purposes.
Front Restaurant Area 26' 10'' x 16' 5'' (8.17m x 5.00m)
Providing the main front restaurant area with two double glazed box bay windows to the front and door giving direct access to the street. The well presented modern layout is enhanced with the recessed spot lighting and wood grain effect flooring and has direct access to the High Street with a large double radiator, open plan to:
Rear Restaurant Area 22' 0'' x 17' 4'' (6.70m x 5.29m)
With similar décor, furnishings and layout as the main restaurant, and having an open servery overlooking the catering kitchen.
Bar/Reception Area 18' 9'' x 18' 7'' (5.72m x 5.67m)
Again having two double glazed windows to the front elevation with recessed entrance door direct from the street the bar and reception area has more than adequate space to accommodate additional diners. The corner bar is again in a modern style with décor and layout to match the dinning areas.
Cloakroom
With less abled access and providing separate ladies and gents toilets.
Kitchen 27' 0'' x 18' 7'' (8.23m x 5.67m)
Being laid out to high quality catering standards with stainless steel preparation servery and storage areas and catering stove with extractor canopy and usual catering equipment to enable immediate operation.
Rear Preparation Area and Store Room
Spacious Attic Room 27' 0'' x 18' 7'' (8.23m x 5.67m)
Currently accessed via a pull down ladder from the front restaurant area this large attic room has tremendous potential to create further accommodation with ample head room and two double glazed windows to the front elevation.
Outside
To the rear of the property is an enclosed garden area with potential to extend the catering outside at the rear, or continue to use as parking and a garden for the living accommodation.
Tenure
We have been advised that the property will be held on a freehold basis.
Material Information
Since September 2024 Gwynedd Council have introduced an Article 4 directive so, if you're planning to use this property as a holiday home or for holiday lettings, you may need to apply for planning permission to change its use. (Note: Currently, this is for Gwynedd Council area only)
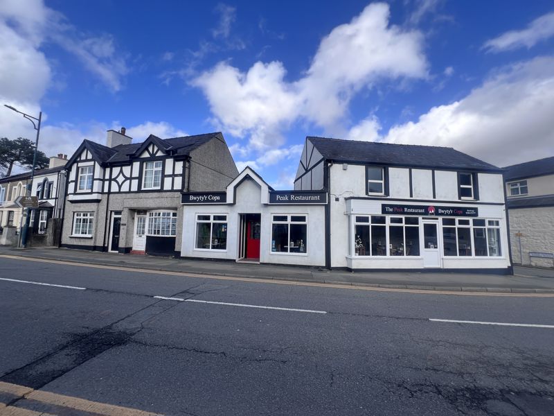
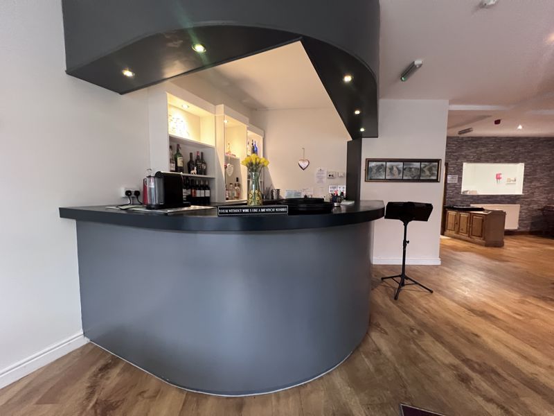
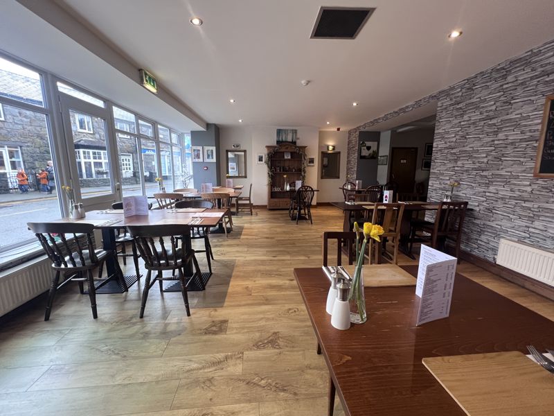
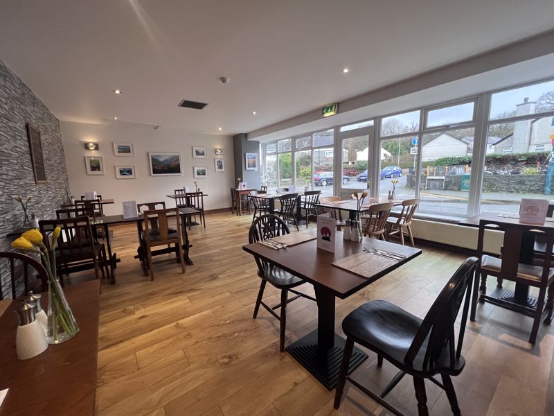
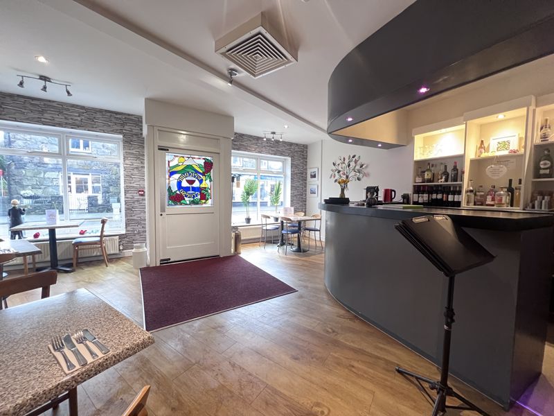
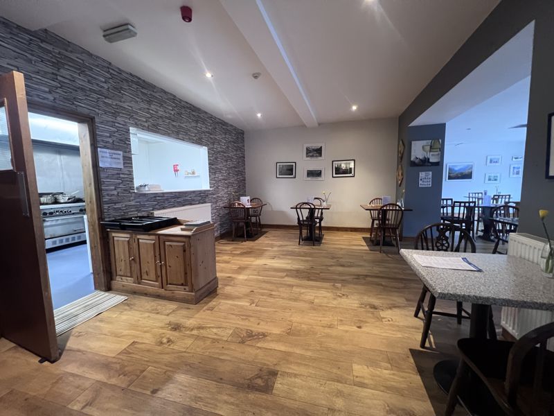
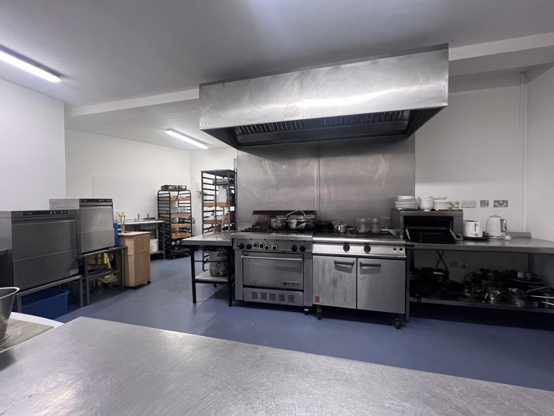
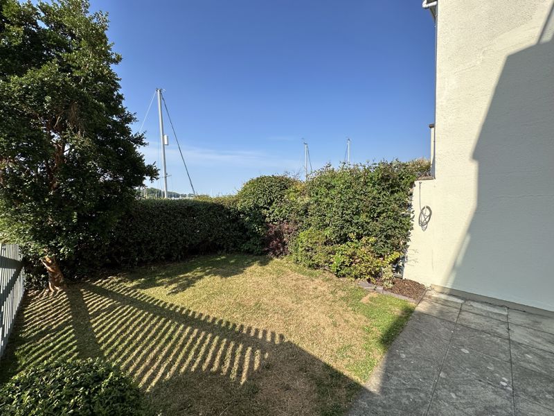
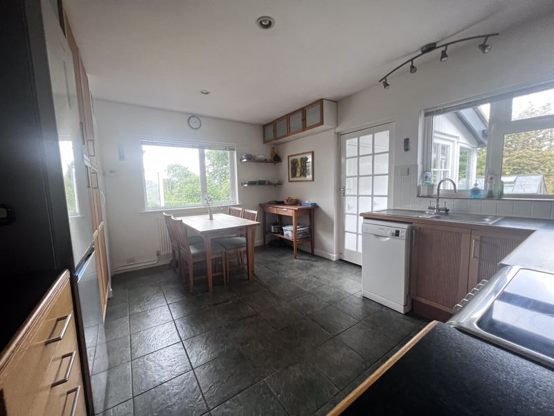
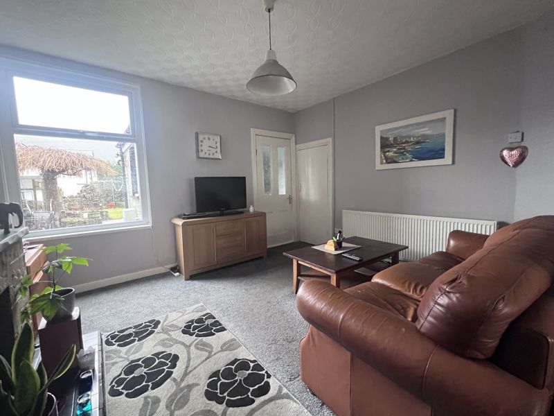
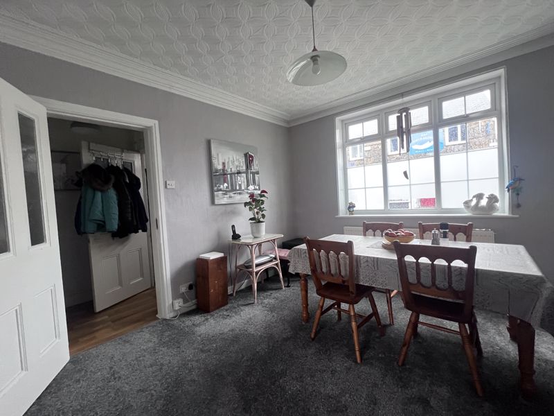
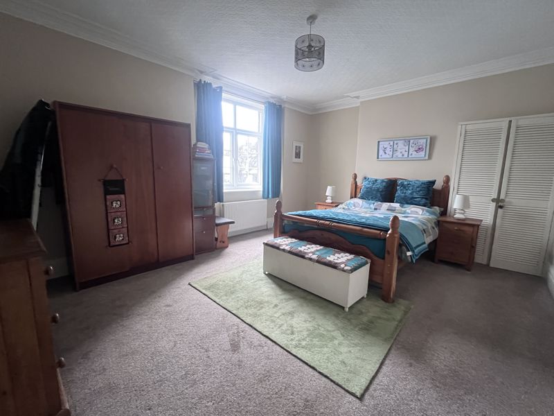
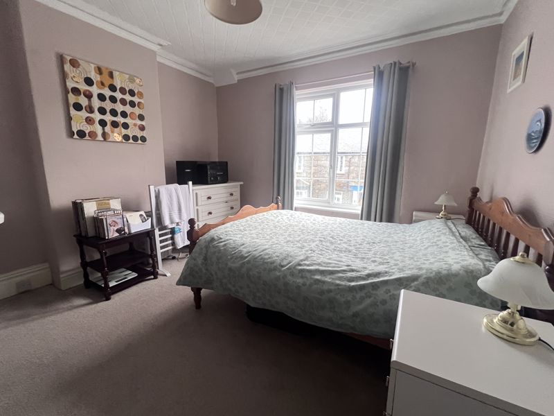
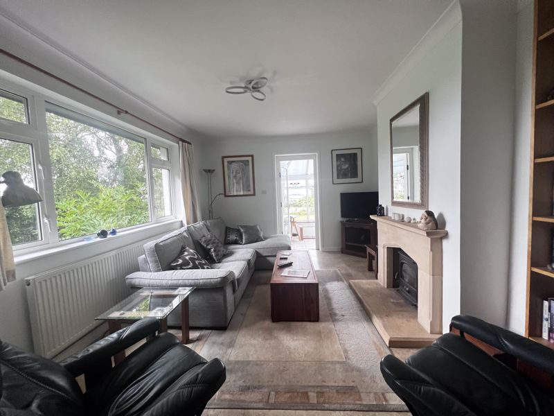
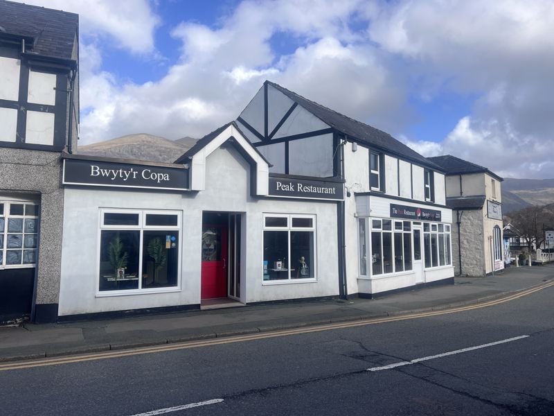
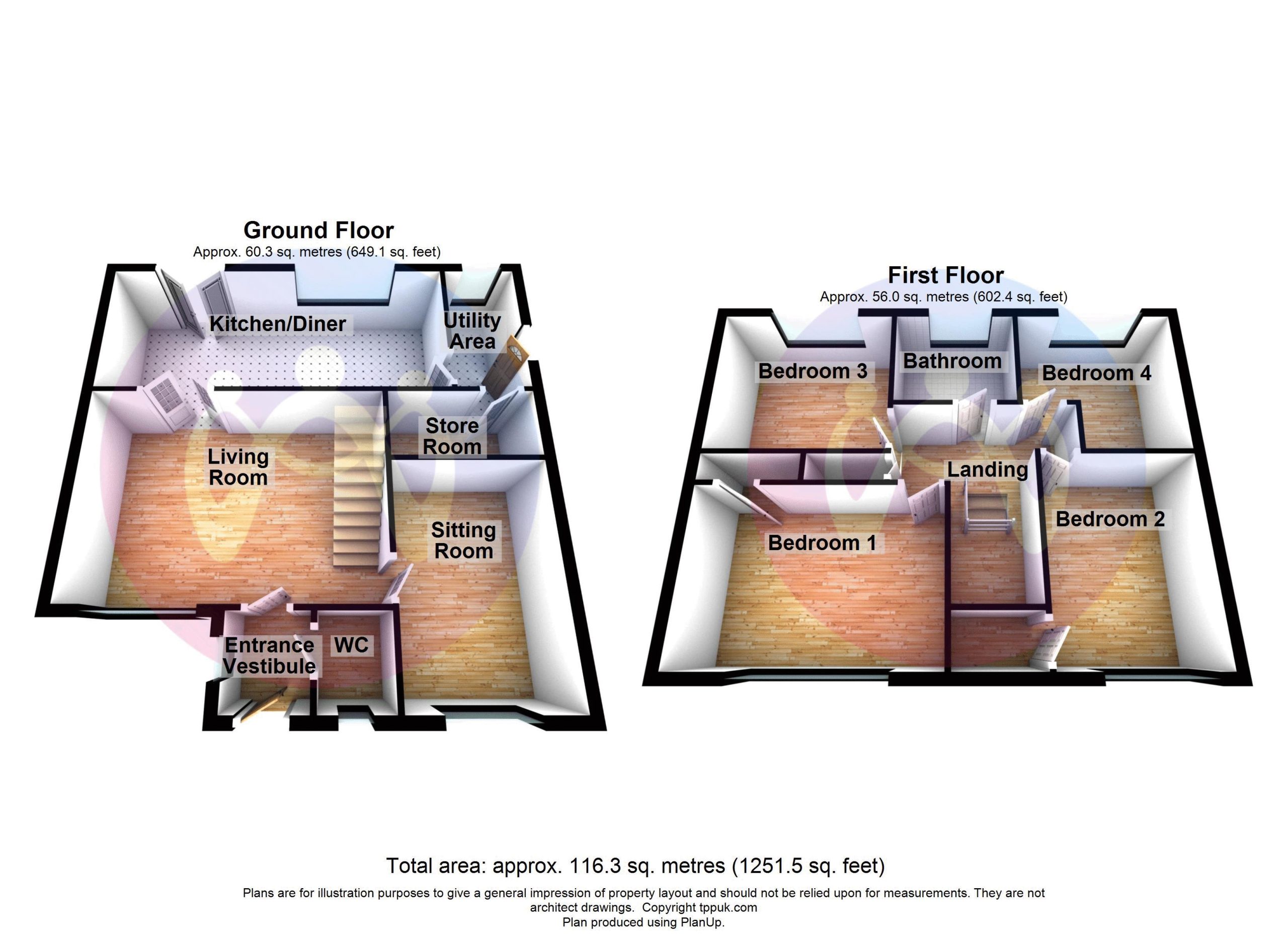
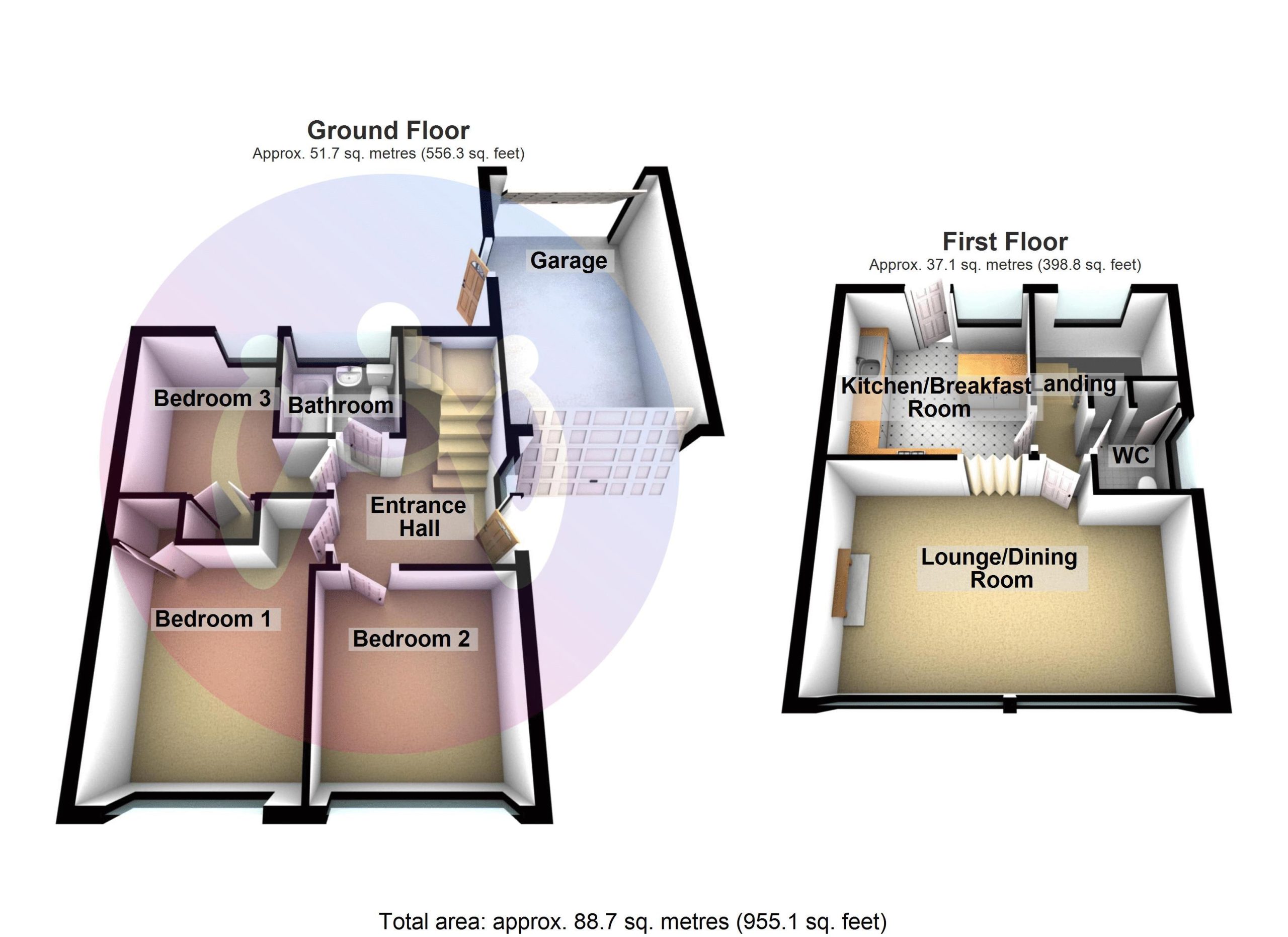















3 Bed End of Terrace For Sale
A rare chance to acquire a highly versatile property comprising three distinct elements [with a possible split sale considered] : a well-established and successful restaurant, a separate retail unit, and a spacious three-bedroom family home. Situated in the heart of Llanberis, a bustling tourist hotspot at the foot of Yr Wyddfa (Snowdon) – the UK’s most visited mountain, attracting over 500,000 visitors annually – this property offers an exceptional investment and lifestyle opportunity. While the property is available as a complete freehold package, the vendors are open to considering a separate sale of the restaurant premises.
Family House [82 High Street, Llanberis]
Ground Floor
Entrance Hallway
With entrance vestibule and inner doorway leading into the hall the main living accommodation is situated off to the left with a staircase leading up to the first floor. Single radiator, stairs, door to:
Living Room 13' 3'' x 12' 8'' (4.05m x 3.86m)
With double glazed window to the front, and double radiator, the room opens into:-
Sitting Room 14' 3'' x 13' 1'' (4.35m x 4.00m)
With double glazed window overlooking the rear garden, and single radiator. Open fireplace and useful under stairs storage cupboard.
Kitchen 9' 7'' x 6' 7'' (2.92m x 2.00m)
Being comprehensively fitted with a range of matching wall and base units having working surfaces above and incorporating fitted electric oven and 4 ring gas hob with extractor hood above. Two double glazed windows to side, and double glazed rear door. The kitchen opens into a utility area at the rear with plumbing for a washing machine.
First Floor Landing
Approached via a staircase from the entrance hall the landing has a double glazed window to the side, a single radiator and a fitted storage cupboard.
Bedroom 13' 1'' x 10' 7'' (4.00m x 3.22m)
With double glazed window to rear, and single radiator.
Bedroom 16' 10'' x 12' 10'' (5.12m x 3.91m)
With double glazed window to front, and double radiator.
Bedroom 12' 10'' x 11' 11'' (3.91m x 3.64m)
With double glazed window to front, and single radiator.
Bathroom
Fitted with three piece suite comprising panelled bath with separate shower over, wash hand basin and WC, window to rear.
Shop Premises [84 High Street, Llanberis]
Retail Area 26' 9'' x 12' 2'' (8.16m x 3.70m)
Having formerly been used as a bakery the unit lends itself to a variety of uses with a large front retail space having direct access onto the main High Street and bow window to front The rear retail space opens into:
Store Room 17' 2'' x 12' 2'' (5.22m x 3.70m)
With door to:
Rear Lobby
Having direct access to the rear and
Separate Toilet
Bwyty’r Copa/ Peak Restaurant [86 High Street, Llanberis]
Whilst all areas provide spacious areas as some rooms are not square an average width or length is given for guide purposes.
Front Restaurant Area 26' 10'' x 16' 5'' (8.17m x 5.00m)
Providing the main front restaurant area with two double glazed box bay windows to the front and door giving direct access to the street. The well presented modern layout is enhanced with the recessed spot lighting and wood grain effect flooring and has direct access to the High Street with a large double radiator, open plan to:
Rear Restaurant Area 22' 0'' x 17' 4'' (6.70m x 5.29m)
With similar décor, furnishings and layout as the main restaurant, and having an open servery overlooking the catering kitchen.
Bar/Reception Area 18' 9'' x 18' 7'' (5.72m x 5.67m)
Again having two double glazed windows to the front elevation with recessed entrance door direct from the street the bar and reception area has more than adequate space to accommodate additional diners. The corner bar is again in a modern style with décor and layout to match the dinning areas.
Cloakroom
With less abled access and providing separate ladies and gents toilets.
Kitchen 27' 0'' x 18' 7'' (8.23m x 5.67m)
Being laid out to high quality catering standards with stainless steel preparation servery and storage areas and catering stove with extractor canopy and usual catering equipment to enable immediate operation.
Rear Preparation Area and Store Room
Spacious Attic Room 27' 0'' x 18' 7'' (8.23m x 5.67m)
Currently accessed via a pull down ladder from the front restaurant area this large attic room has tremendous potential to create further accommodation with ample head room and two double glazed windows to the front elevation.
Outside
To the rear of the property is an enclosed garden area with potential to extend the catering outside at the rear, or continue to use as parking and a garden for the living accommodation.
Tenure
We have been advised that the property will be held on a freehold basis.
Material Information
Since September 2024 Gwynedd Council have introduced an Article 4 directive so, if you're planning to use this property as a holiday home or for holiday lettings, you may need to apply for planning permission to change its use. (Note: Currently, this is for Gwynedd Council area only)
"*" indicates required fields
"*" indicates required fields
"*" indicates required fields