Nestled in the charming village of Llanbedrgoch, this property presents an opportunity to craft your dream home amidst the captivating beauty of Anglesey. This three-bedroom detached bungalow, brimming with potential, awaits a visionary touch to transform it into a haven. The bungalow's layout is both practical and promising, featuring three bedrooms that invite you to reimagine their purpose. The living spaces, though in need of renovation, are generously sized, providing ample room. The inclusion of a utility room adds a layer of practicality, ensuring that everyday tasks are managed with ease. Embrace the opportunity to shape your future in this idyllic corner of Anglesey.
The property features a well-proportioned kitchen, and the convenience of both a bathroom and a separate shower room. The property has a converted garage which provides space for a reinvented purpose. With off-road parking, the property ensures ease of access and space for your vehicles. Additionally, the property is served by oil central heating. The surrounding area is a haven for outdoor enthusiasts, with numerous beaches, walking and cycling routes that allow you to explore the stunning landscapes of Anglesey. Don't miss the chance to transform this property into your own slice of paradise.
From Menai Bridge proceed along the A5025 coastal road to the village of Pentraeth and as you leave Pentraeth turn left for Llanbedrgoch. Drive into the village turning right into Ffordd Ysgol signposted A5025 Traeth Coch. Carry on along this road and the property is the fourth on the right hand side.
Ground Floor
Hallway
Radiator. Door to storage cupboard. Door to :
Lounge 14' 1'' x 12' 6'' (4.29m x 3.81m)
Window to front. Fireplace. Radiator.
Bedroom 1 11' 11'' x 11' 10'' (3.63m x 3.60m)
Window to rear. Two wardrobes with double doors. Radiator.
Bedroom 2 13' 0'' x 8' 8'' (3.96m x 2.64m)
Window to front. Radiator
Bedroom 3 9' 0'' x 8' 11'' (2.74m x 2.72m)
Window to front. Radiator.
Bathrooom
Four piece suite comprising bath, pedestal wash hand basin, shower enclosure and WC. Window to rear.
Kitchen 17' 1'' x 11' 10'' (5.20m x 3.60m)
Fitted with a matching range of base and eye level units, stainless steel sink, space for fridge/freezer and cooker. Window to rear. Radiator, sliding door to :
Conservatory 11' 5'' x 10' 4'' (3.48m x 3.15m)
Sliding door to : outside access
Utility Room 11' 10'' x 7' 10'' (3.60m x 2.39m)
Plumbing for washing machine. Door to:
Shower room
Three piece suite comprising shower enclosure, Wc and Wash hand basin. Window to rear.
Hobby Room / Occasional Bedroom 13' 0'' x 10' 10'' (3.96m x 3.30m)
Window to side. Radiator. Note this room was previously a garage and has been used by the current owners as a hobby/bedroom. We are of the understanding that there was no building regs approved for the works. Sliding door.
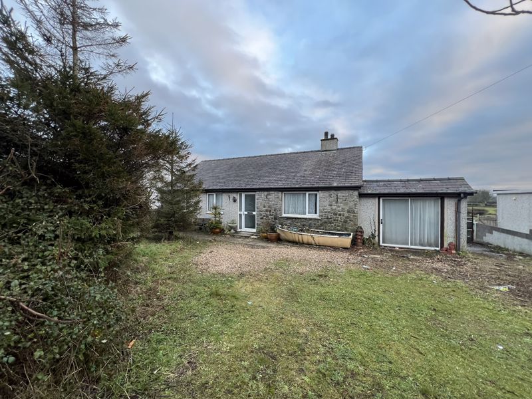
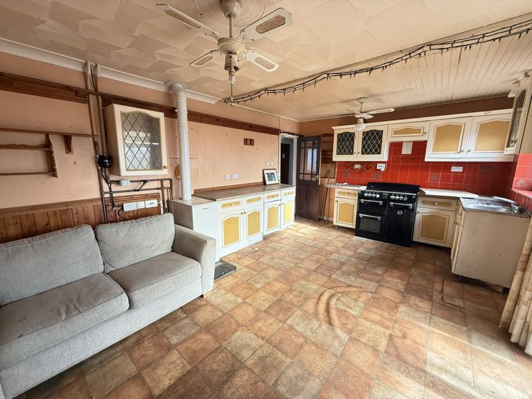

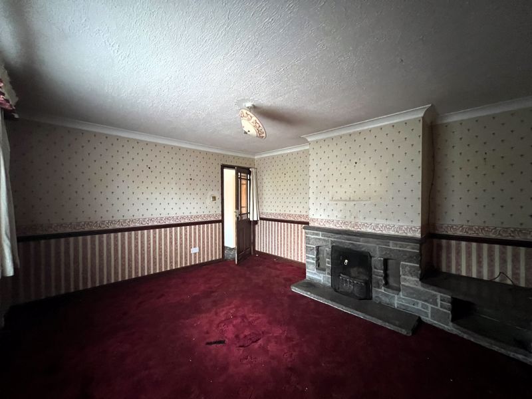
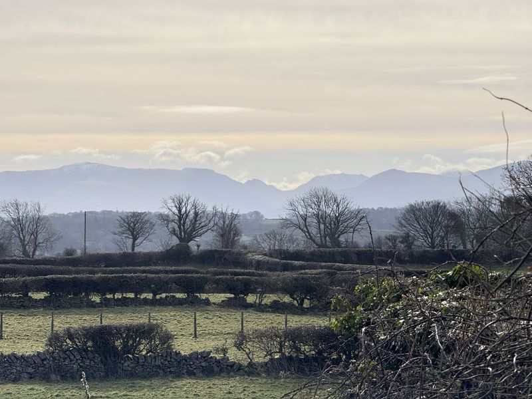
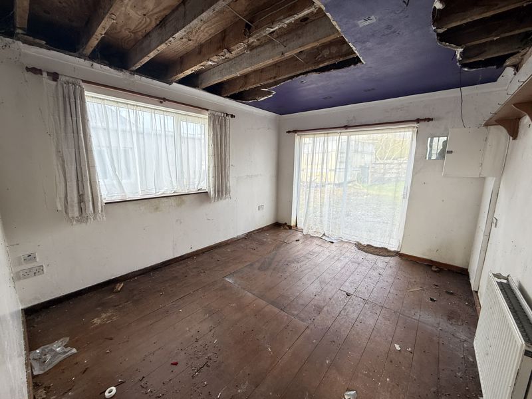
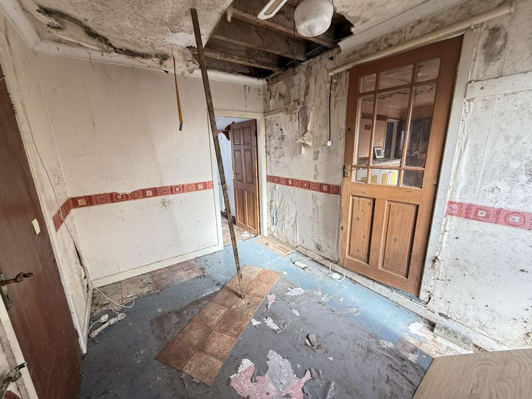
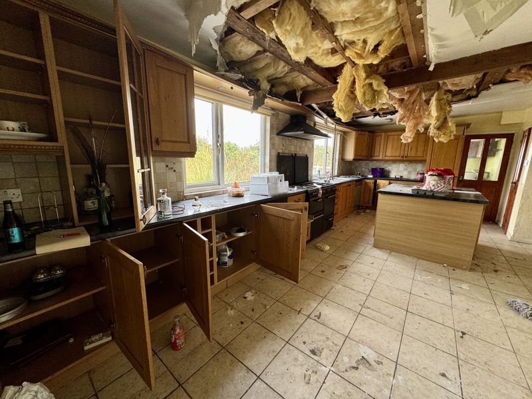
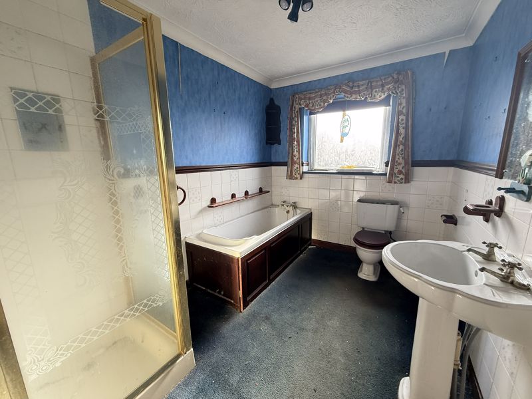
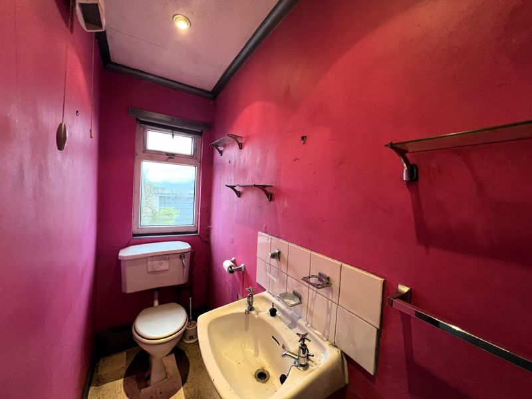
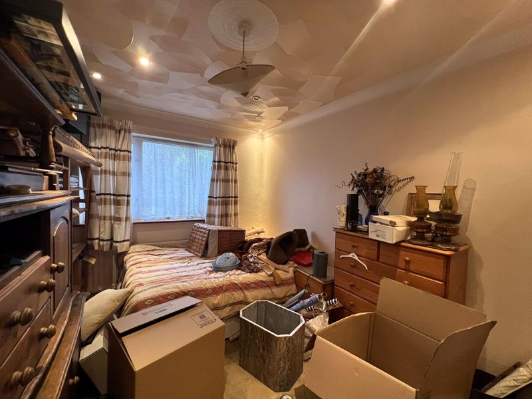
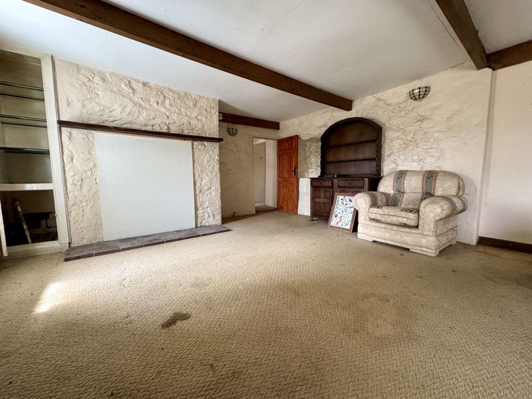
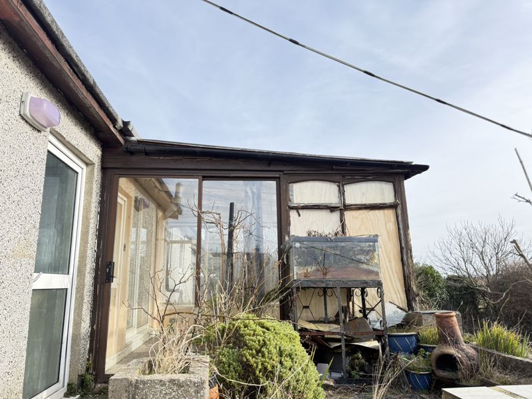
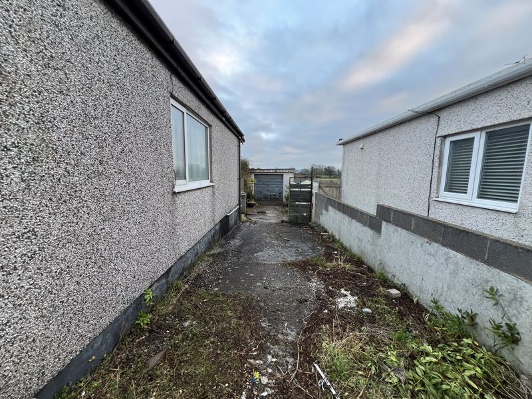
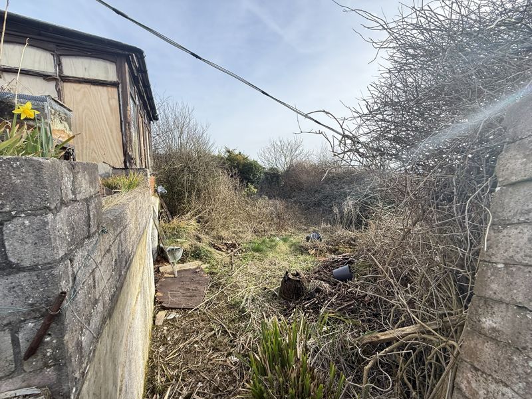
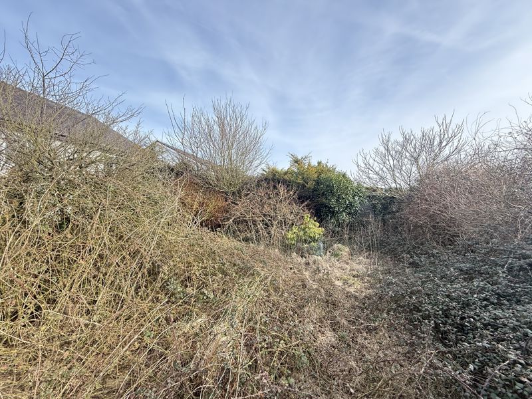
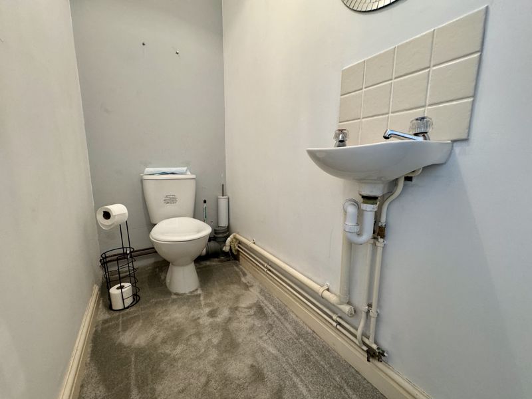
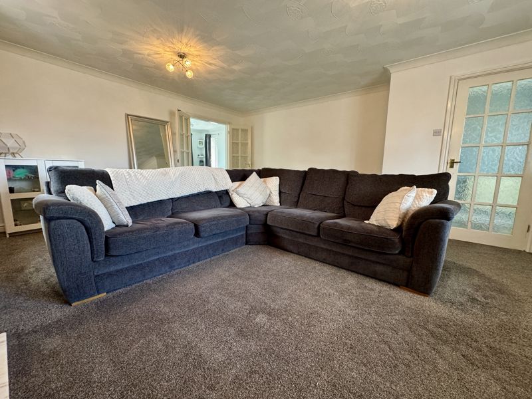

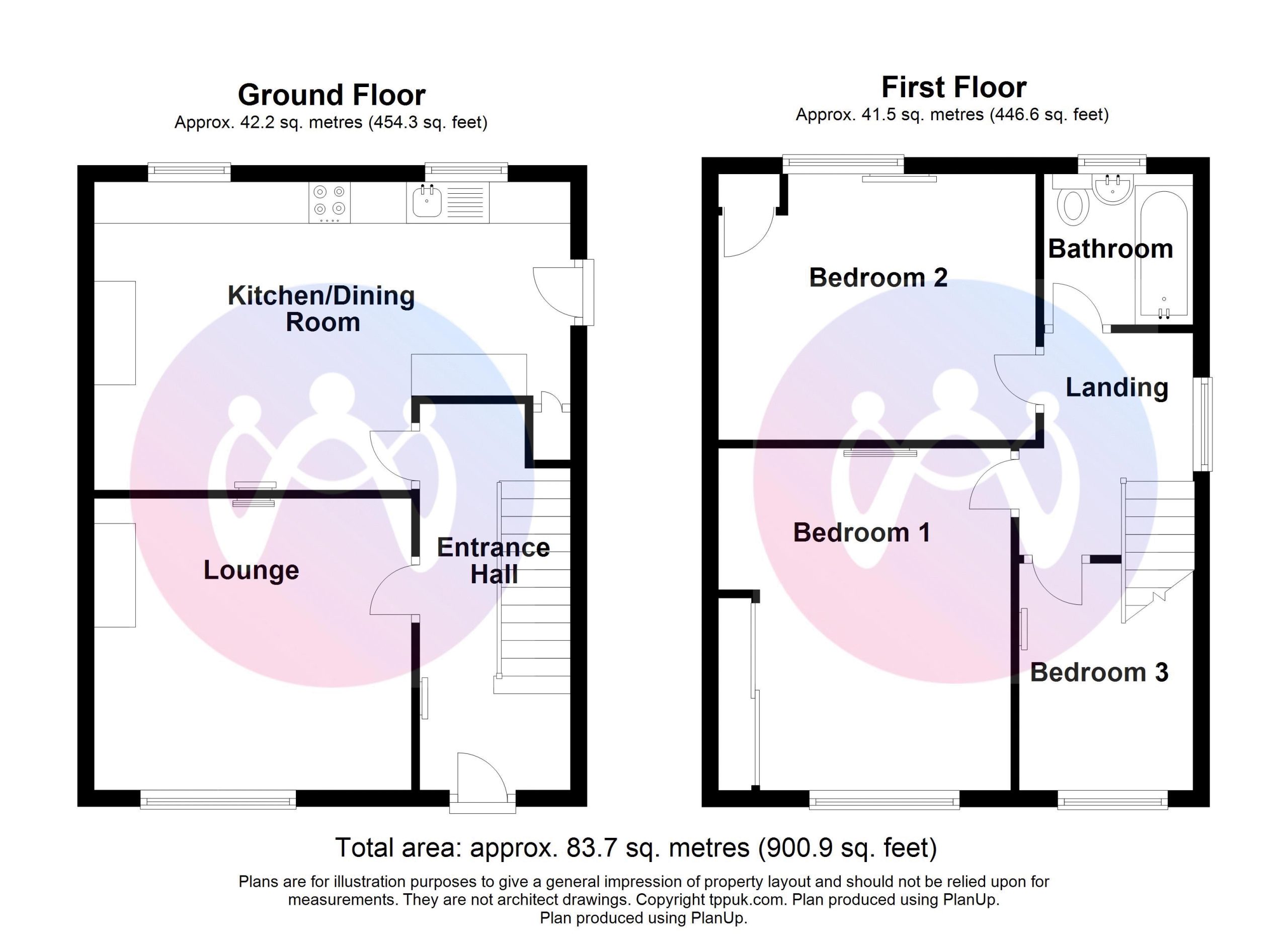
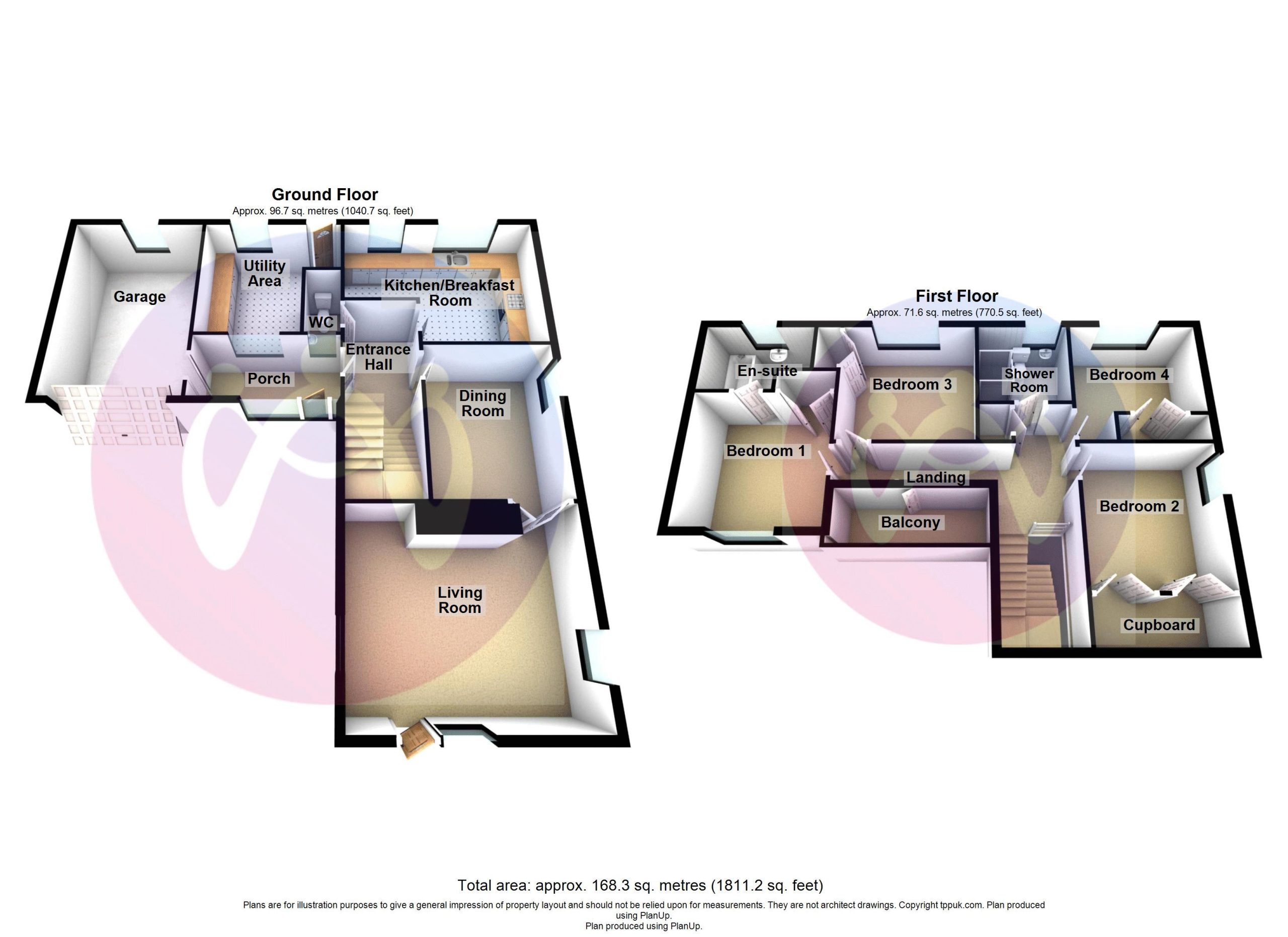



















3 Bed Detached For Sale
Nestled in the charming village of Llanbedrgoch, this property presents an opportunity to craft your dream home amidst the captivating beauty of Anglesey. This three-bedroom detached bungalow, brimming with potential, awaits a visionary touch to transform it into a haven. The bungalow's layout is both practical and promising, featuring three bedrooms that invite you to reimagine their purpose. The living spaces, though in need of renovation, are generously sized, providing ample room. The inclusion of a utility room adds a layer of practicality, ensuring that everyday tasks are managed with ease. Embrace the opportunity to shape your future in this idyllic corner of Anglesey.
Ground Floor
Hallway
Radiator. Door to storage cupboard. Door to :
Lounge 14' 1'' x 12' 6'' (4.29m x 3.81m)
Window to front. Fireplace. Radiator.
Bedroom 1 11' 11'' x 11' 10'' (3.63m x 3.60m)
Window to rear. Two wardrobes with double doors. Radiator.
Bedroom 2 13' 0'' x 8' 8'' (3.96m x 2.64m)
Window to front. Radiator
Bedroom 3 9' 0'' x 8' 11'' (2.74m x 2.72m)
Window to front. Radiator.
Bathrooom
Four piece suite comprising bath, pedestal wash hand basin, shower enclosure and WC. Window to rear.
Kitchen 17' 1'' x 11' 10'' (5.20m x 3.60m)
Fitted with a matching range of base and eye level units, stainless steel sink, space for fridge/freezer and cooker. Window to rear. Radiator, sliding door to :
Conservatory 11' 5'' x 10' 4'' (3.48m x 3.15m)
Sliding door to : outside access
Utility Room 11' 10'' x 7' 10'' (3.60m x 2.39m)
Plumbing for washing machine. Door to:
Shower room
Three piece suite comprising shower enclosure, Wc and Wash hand basin. Window to rear.
Hobby Room / Occasional Bedroom 13' 0'' x 10' 10'' (3.96m x 3.30m)
Window to side. Radiator. Note this room was previously a garage and has been used by the current owners as a hobby/bedroom. We are of the understanding that there was no building regs approved for the works. Sliding door.
"*" indicates required fields
"*" indicates required fields
"*" indicates required fields