Discover the allure of coastal living with this enchanting three double bedroom cottage style home perfectly positioned on the perhiphery on the charming village of Moelfre. Set on approximately 0.4 acres of beautifully landscaped grounds, the property offers sweeping views over verdant fields and the sparkling sea beyond. This single-storey home is a harmonious blend of character and modernity, where traditional wooden beams and striking stonework create a warm and inviting atmosphere. Inside, you'll find well-appointed shower rooms and a kitchen that has been meticulously designed to balance practicality with aesthetic appeal. The majority of the rooms are fitted with blinds, most of which are electrically operated, adding a touch of contemporary convenience to this characterful abode. A modern oil boiler ensures efficient heating, alongside a feature solid fuel stove in the lounge providing comfort throughout the year.
Beyond the boundaries of this delightful home, the village of Moelfre beckons with its stunning coastal scenery and inviting walking trails. Embrace the rugged beauty of the coastline or venture to the nearby village of Benllech, where a variety of amenities, including shops, cafes, and restaurants, await to cater to your every need. This remarkable home offers more than just a home; it provides a lifestyle choice for those seeking tranquillity and charm by the sea. Immerse yourself in the serene beauty of this coastal gem and experience the perfect retreat from the hustle and bustle of everyday life. Contact us today to arrange a viewing and take the first step towards making this exceptional property your own.
Travelling from Benllech on the A5025, turn left at the Moelfre roundabout towards Amlwch. 100 metres after the roundabout take the small lane on the left (before Llanallgo Church). Turn left again across the cattlegrid and follow the drive across the field through the next gate. The Shippon is on your left.
Ground Floor
Enclosed Porch
Composite entrance door to front and windows to side. Double door to:
Lounge 20' 9'' x 17' 4'' (6.32m x 5.28m)
Vaulted with feature truss and beams to the ceiling. Cosy Scandinavian style solid fuel stove. Window to front & patio door to rear. Open plan to Snug. Door to:
Study 6' 10'' x 5' 7'' (2.08m x 1.70m)
Window to front.
Inner Hallway
Door to cupboard housing boiler serving as an airing cupboard.
Shower Room
Beautifully finished with a complimentary choice of tile and natural wood for a touch of luxury. With a three piece suite comprising double shower, wash hand basin and WC. Window to rear.
Utility Cupboard
Window to rear. Space for washing machine and small appliances.
Bedroom Two 11' 11'' x 10' 2'' (3.63m x 3.10m) maximum dimensions
Window to rear.
Bedroom Three 15' 5'' x 6' 11'' (4.70m x 2.11m)
Window to front.
Snug 13' 1'' x 6' 3'' (3.98m x 1.90m)
A room you would be sure to use almost every day! With a wonderful view over the fields and out to sea and mountains. Window to side, window to front, door to:
Bedroom One 13' 1'' x 10' 10'' (3.98m x 3.30m)
Wake up to a view by simply opening the blind and enjoy the splendour from the comfort of your bed. Vaulted ceiling. Window to rear and side.
Shower Room 2
Suite comprising double shower, wash hand basin and WC.
Kitchen 19' 2'' x 9' 10'' (5.84m x 2.99m)
The jewel in the crown. Having been installed by the current owners and carefully thought out to include both practicality and beauty. With built-in appliances ensuring a sleek look and the design drawing your attention the the vaulted ceiling and through the sliding door over the patio and out to sea. Door to side patio.
Outside
Sitting in a generous plot extending to some 0.4 of an acre of lawn and mature gardens. With low boundaries the gardens blend into the rural surroundings. The property sits beautifully in the landscape as a single-story property of stone and slate natural finished extending to the outside walls and to the rear of the property. The rear garden affords a ‘cosier’ feel with an enclosed patio to one side of the kitchen and more open paved patio to the other overlooking the view and then on to the far end of the garden a hot tub is currently located for relaxation in a unique location.
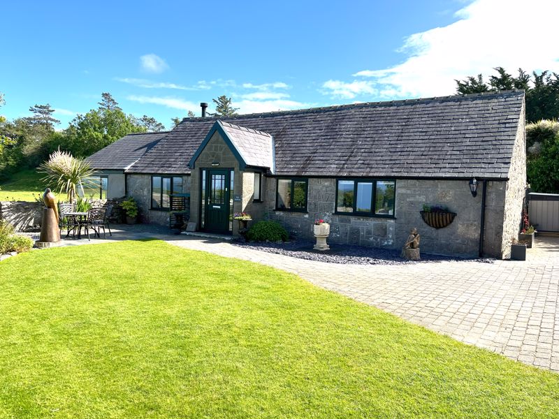
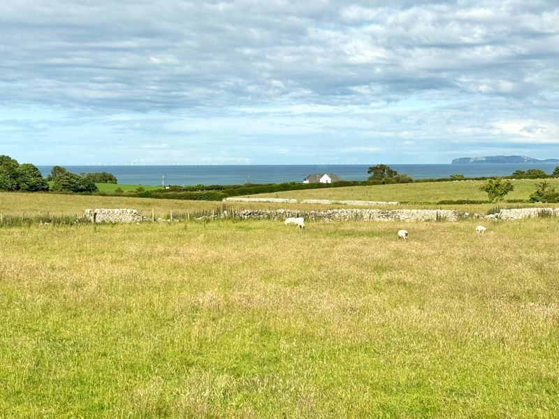
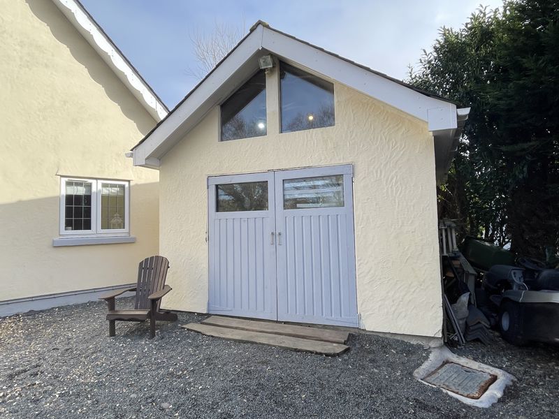
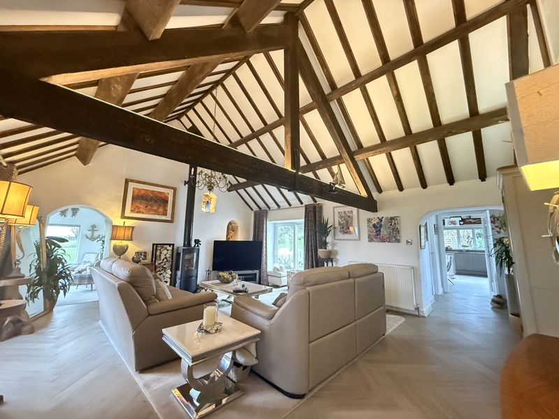
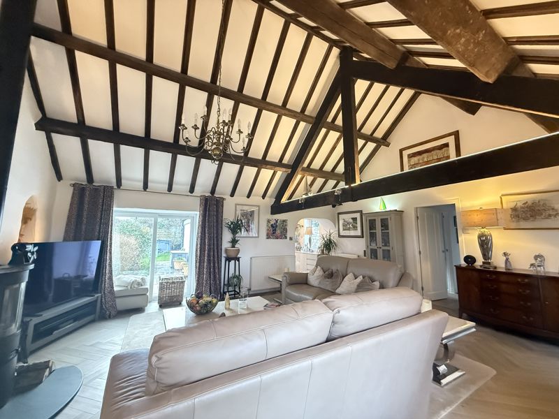
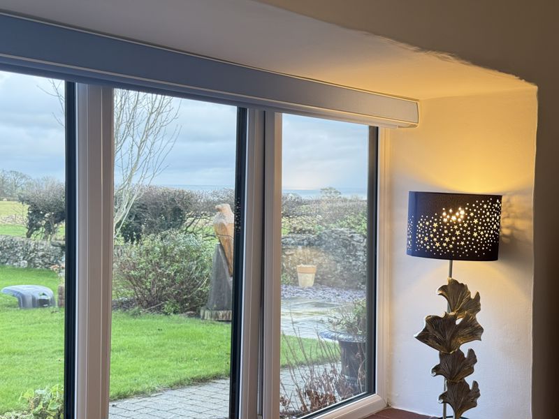

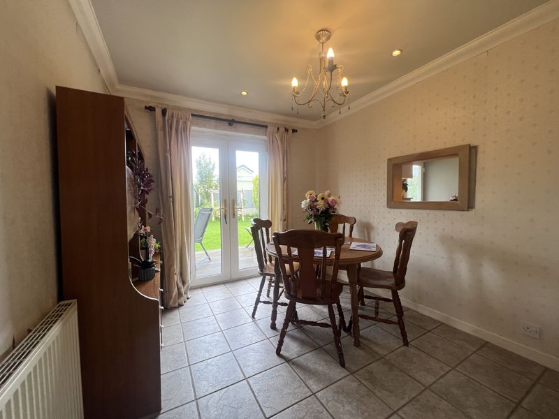

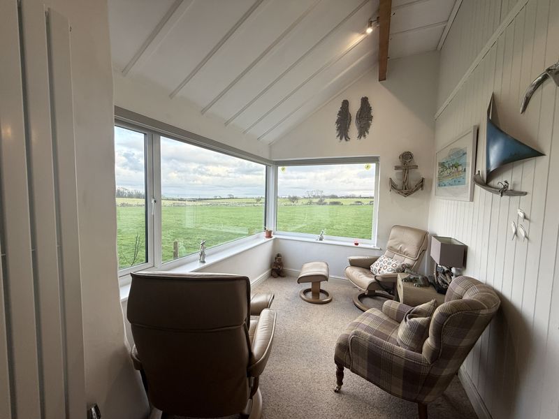

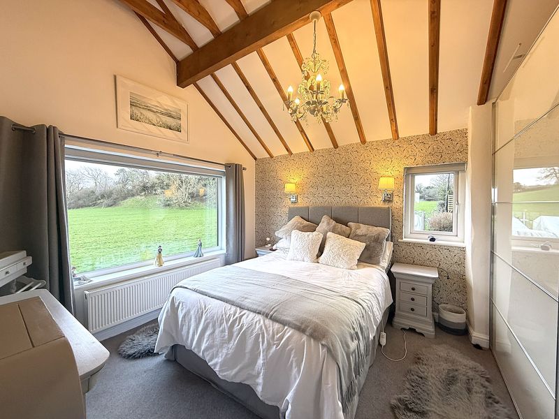
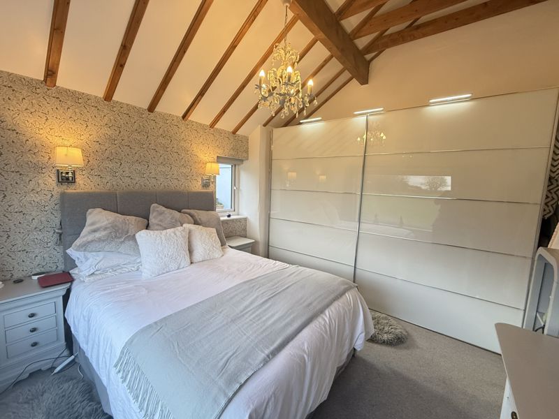

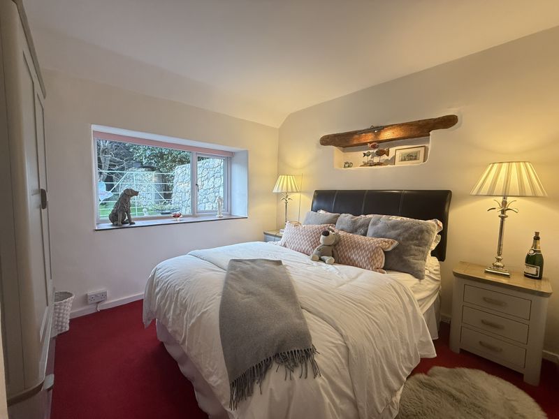
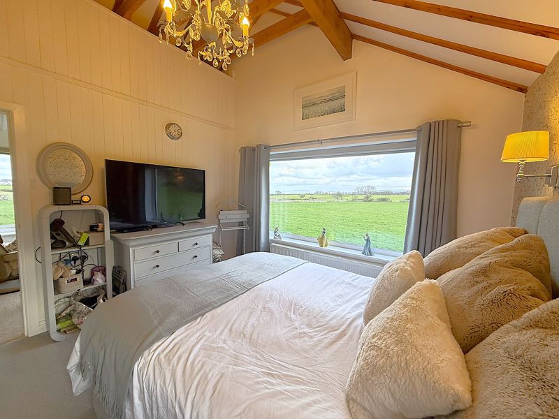
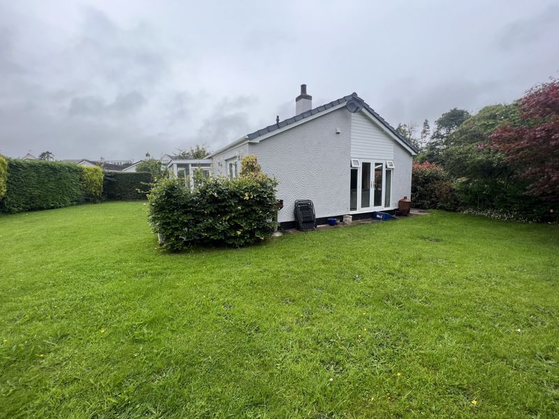
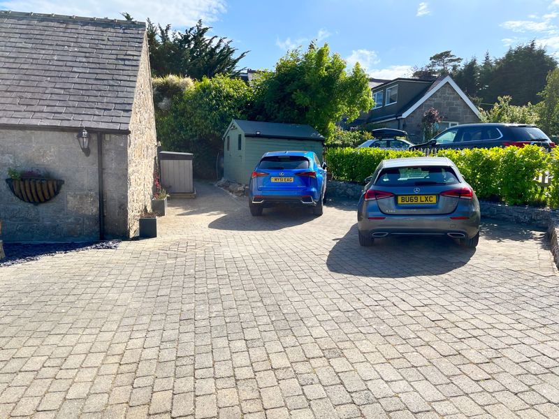
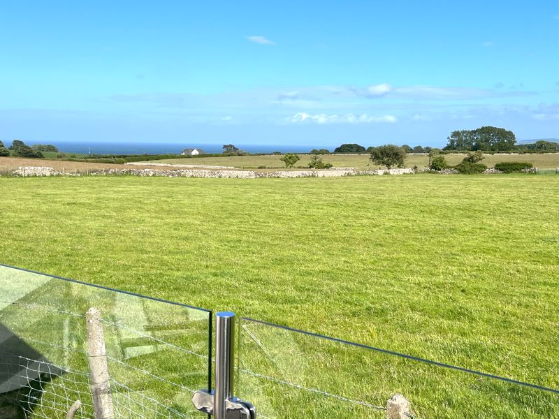

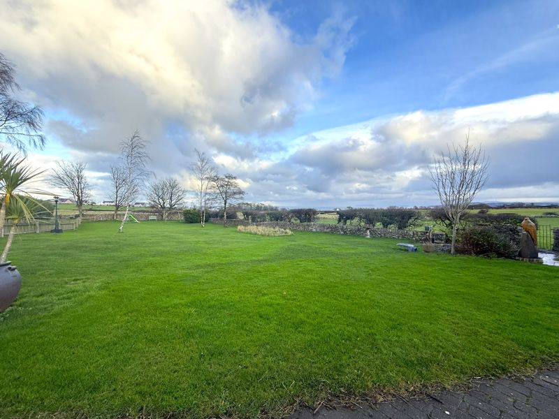






















3 Bed Detached For Sale
Discover the allure of coastal living with this enchanting three double bedroom cottage style home perfectly positioned on the perhiphery on the charming village of Moelfre. Set on approximately 0.4 acres of beautifully landscaped grounds that includes ample parking, the property offers sweeping views over verdant fields and the sparkling sea beyond. This single-storey home is a harmonious blend of character and modernity, where traditional wooden beams and striking stonework create a warm and inviting atmosphere. Inside, you'll find well-appointed shower rooms and a kitchen that has been meticulously designed to balance practicality with aesthetic appeal. The majority of the rooms are fitted with blinds, most of which are electrically operated, adding a touch of contemporary convenience to this characterful abode. A modern oil boiler ensures efficient heating, alongside a feature solid fuel stove in the lounge providing comfort throughout the year.
Ground Floor
Enclosed Porch
Composite entrance door to front and windows to side. Double door to:
Lounge 20' 9'' x 17' 4'' (6.32m x 5.28m)
Vaulted with feature truss and beams to the ceiling. Cosy Scandinavian style solid fuel stove. Window to front & patio door to rear. Open plan to Snug. Door to:
Study 6' 10'' x 5' 7'' (2.08m x 1.70m)
Window to front.
Inner Hallway
Door to cupboard housing boiler serving as an airing cupboard.
Shower Room
Beautifully finished with a complimentary choice of tile and natural wood for a touch of luxury. With a three piece suite comprising double shower, wash hand basin and WC. Window to rear.
Utility Cupboard
Window to rear. Space for washing machine and small appliances.
Bedroom Two 11' 11'' x 10' 2'' (3.63m x 3.10m) maximum dimensions
Window to rear.
Bedroom Three 15' 5'' x 6' 11'' (4.70m x 2.11m)
Window to front.
Snug 13' 1'' x 6' 3'' (3.98m x 1.90m)
A room you would be sure to use almost every day! With a wonderful view over the fields and out to sea and mountains. Window to side, window to front, door to:
Bedroom One 13' 1'' x 10' 10'' (3.98m x 3.30m)
Wake up to a view by simply opening the blind and enjoy the splendour from the comfort of your bed. Vaulted ceiling. Window to rear and side.
Shower Room 2
Suite comprising double shower, wash hand basin and WC.
Kitchen 19' 2'' x 9' 10'' (5.84m x 2.99m)
The jewel in the crown. Having been installed by the current owners and carefully thought out to include both practicality and beauty. With built-in appliances ensuring a sleek look and the design drawing your attention the the vaulted ceiling and through the sliding door over the patio and out to sea. Door to side patio.
Outside
Sitting in a generous plot extending to some 0.4 of an acre of lawn and mature gardens. With low boundaries the gardens blend into the rural surroundings. The property sits beautifully in the landscape as a single-story property of stone and slate natural finished extending to the outside walls and to the rear of the property. The rear garden affords a ‘cosier’ feel with an enclosed patio to one side of the kitchen and more open paved patio to the other overlooking the view and then on to the far end of the garden a hot tub is currently located for relaxation in a unique location.
"*" indicates required fields
"*" indicates required fields
"*" indicates required fields