This fantastic three-bedroom semi-detached house is ideally situated near local primary and secondary schools, making it a dream for families. Enjoy the convenience of designated parking spaces and bask in the sunshine in your own lovely rear garden—a true suntrap!
Situated in the vibrant and sought-after Llaingoch area of Holyhead, this property is just a stone's throw from the town centre, Promenade, and local schools! Step inside to discover a beautifully presented living space featuring a welcoming lounge, a spacious kitchen/diner, and a modern shower room on the ground floor. Venture upstairs to find three delightful bedrooms alongside a family bathroom, perfect for relaxing after a long day. This home is not only cozy but also equipped with mains gas-fired central heating and double glazing throughout for your comfort.
You'll love the charming enclosed front courtyard and the sunshine-filled rear garden – an ideal haven for outdoor relaxation! Plus, with two allocated private parking spaces, convenience is at your fingertips. Don’t miss out on this fantastic opportunity—early viewing is highly recommended
Ground Floor
Hallway
Storage cupboard at front, radiator, under stairs storage cupboard, stairs to first floor, doors to:
Lounge 15'0" x 10'9" (4.58m x 3.28m)
uPVC double glazed box window to front with radiator under
Kitchen 11'7" x 11'5" (3.55m x 3.50m)
Fitted with a matching base and eye level units with worktop space over, stainless steel sink unit with mixer tap, plumbing for washing machine and dishwasher, electric oven, four ring gas hob, uPVC double glazed window to rear and side, radiator, door to rear garden:
Shower Room
Fitted with three piece suite comprising tiled shower cubicle, pedestal wash hand basin and low-level WC, uPVC double glazed frosted window to rear, radiator
First Floor
Landing
Double door storage cupboard and single door storage cupboard, doors to:
Bedroom 1 14'0" x 10'0" (4.29m x 3.06m)
uPVC double glazed window to front, radiator
Bedroom 2 12'4" x 9'1" (3.78m x 2.77m)
uPVC double glazed window to front, radiator
Bedroom 3 9'1" x 7'10" (2.79m x 2.40m)
uPVC double glazed window to front, radiator
Bathroom
Fitted with piece suite comprising bath with shower over, pedestal wash hand basin and low-level WC, uPVC double glazed frosted window to rear,
Outside
The front of the property offers a gated courtyard with side access to the rear garden. At the rear, the property offers a south facing rear garden with rear access to the designated parking spaces.
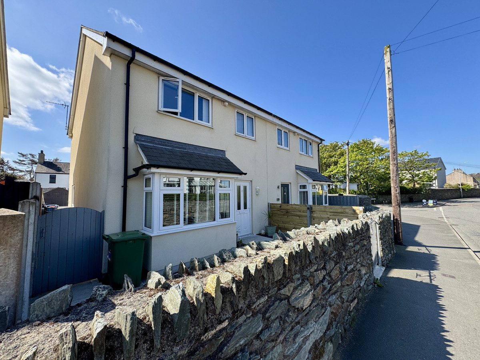
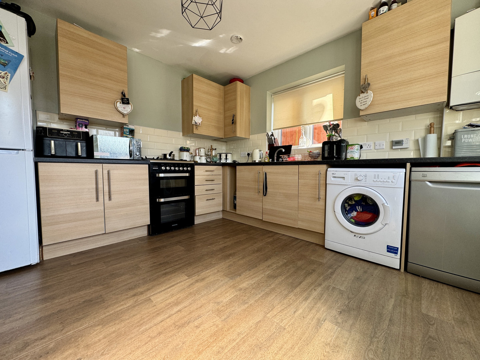
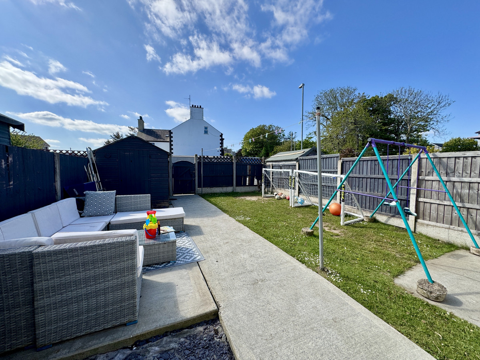
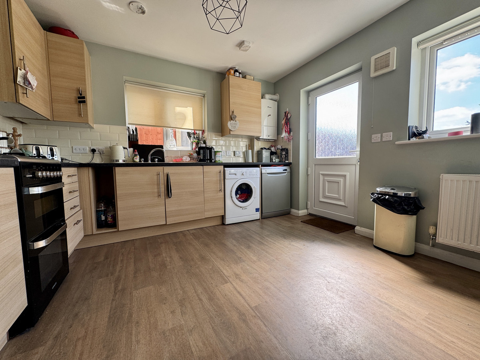
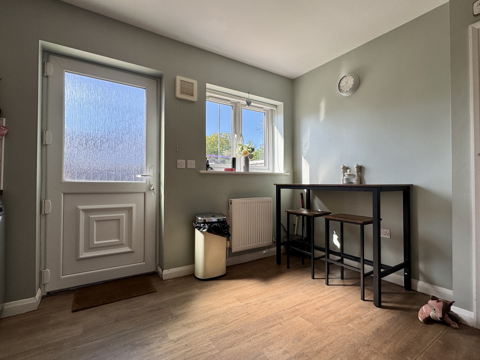
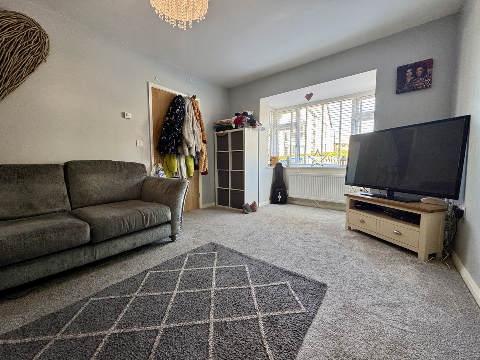
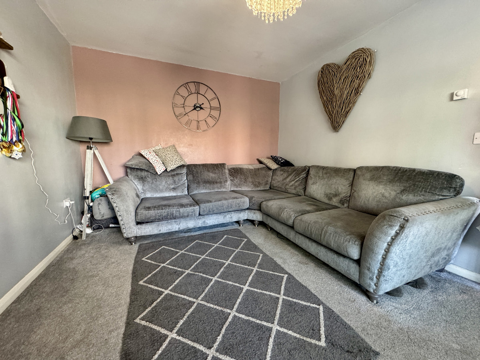
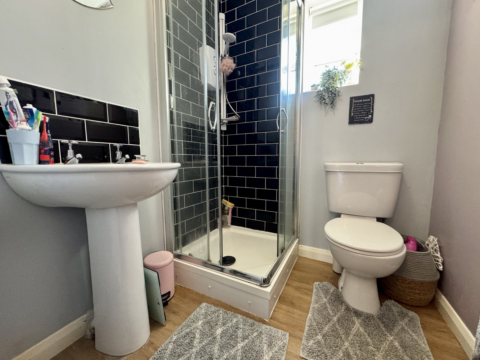
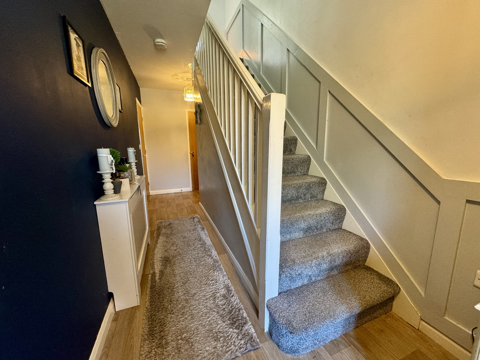
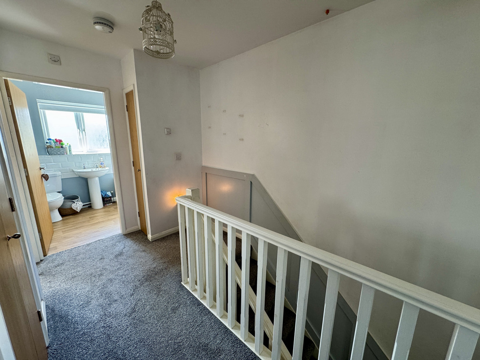
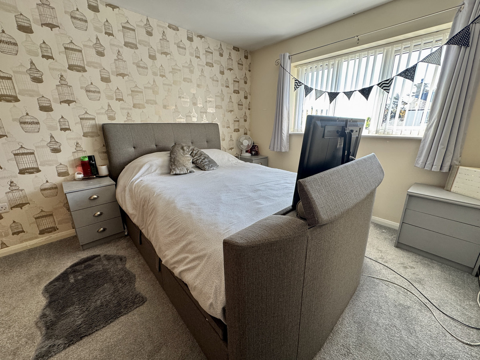
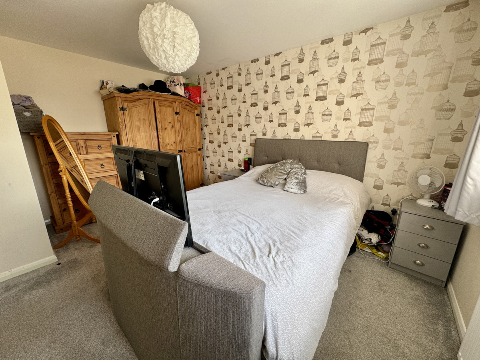
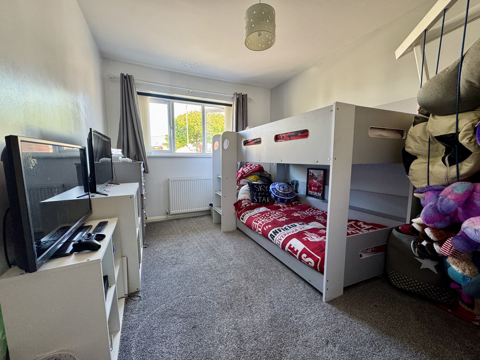
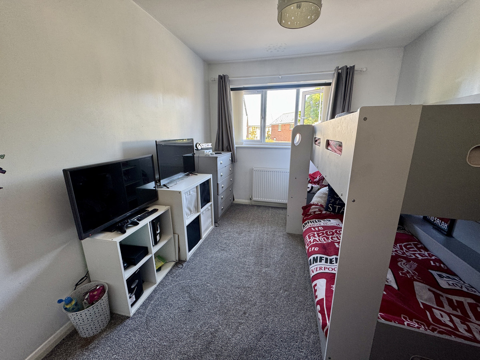
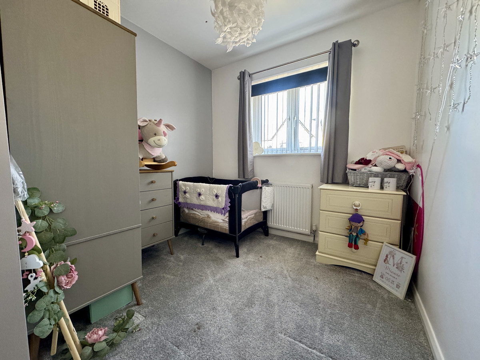
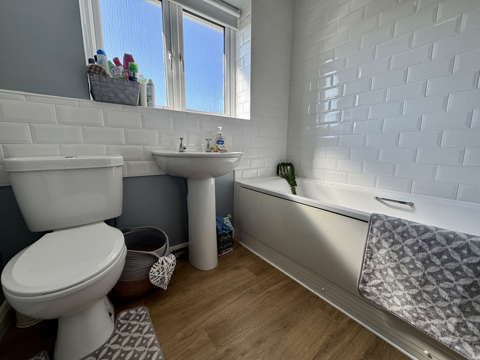
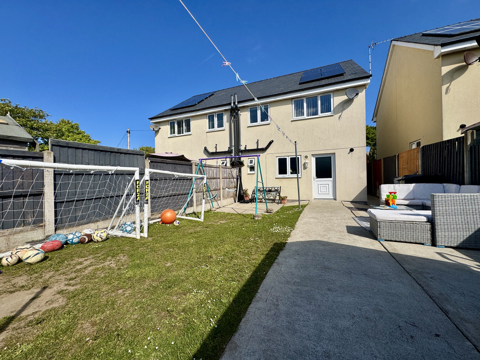
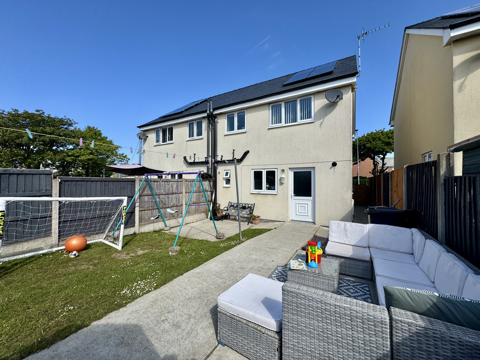
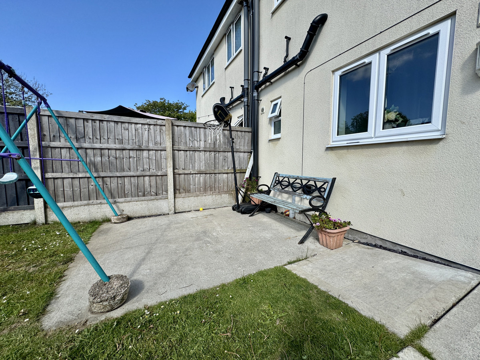
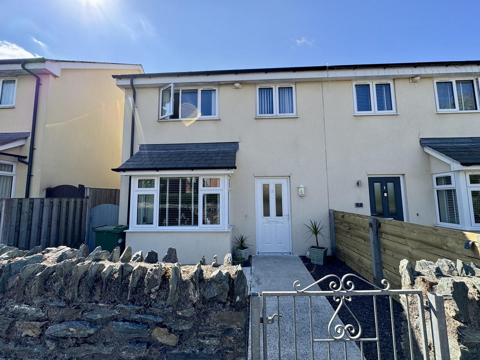
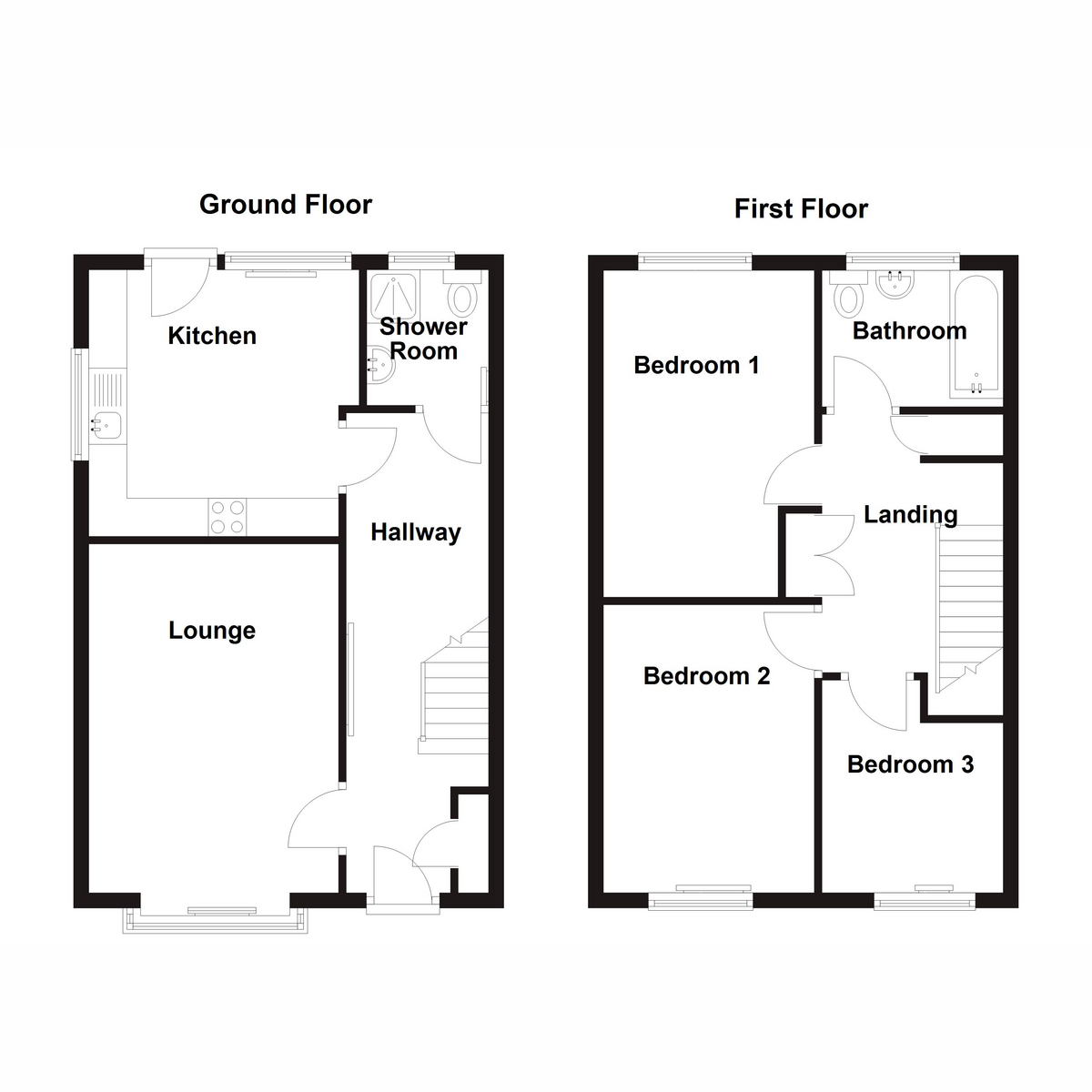




















3 Bed Semi-detached house For Sale
This fantastic three-bedroom semi-detached house is ideally situated near local primary and secondary schools, making it a dream for families. Enjoy the convenience of designated parking spaces and bask in the sunshine in your own lovely rear garden—a true suntrap!
Situated in the vibrant and sought-after Llaingoch area of Holyhead, this property is just a stone's throw from the town centre, Promenade, and local schools! Step inside to discover a beautifully presented living space featuring a welcoming lounge, a spacious kitchen/diner, and a modern shower room on the ground floor. Venture upstairs to find three delightful bedrooms alongside a family bathroom, perfect for relaxing after a long day. This home is not only cozy but also equipped with mains gas-fired central heating and double glazing throughout for your comfort.
You'll love the charming enclosed front courtyard and the sunshine-filled rear garden – an ideal haven for outdoor relaxation! Plus, with two allocated private parking spaces, convenience is at your fingertips. Don’t miss out on this fantastic opportunity—early viewing is highly recommended
Ground Floor
Hallway
Storage cupboard at front, radiator, under stairs storage cupboard, stairs to first floor, doors to:
Lounge 15'0" x 10'9" (4.58m x 3.28m)
uPVC double glazed box window to front with radiator under
Kitchen 11'7" x 11'5" (3.55m x 3.50m)
Fitted with a matching base and eye level units with worktop space over, stainless steel sink unit with mixer tap, plumbing for washing machine and dishwasher, electric oven, four ring gas hob, uPVC double glazed window to rear and side, radiator, door to rear garden:
Shower Room
Fitted with three piece suite comprising tiled shower cubicle, pedestal wash hand basin and low-level WC, uPVC double glazed frosted window to rear, radiator
First Floor
Landing
Double door storage cupboard and single door storage cupboard, doors to:
Bedroom 1 14'0" x 10'0" (4.29m x 3.06m)
uPVC double glazed window to front, radiator
Bedroom 2 12'4" x 9'1" (3.78m x 2.77m)
uPVC double glazed window to front, radiator
Bedroom 3 9'1" x 7'10" (2.79m x 2.40m)
uPVC double glazed window to front, radiator
Bathroom
Fitted with piece suite comprising bath with shower over, pedestal wash hand basin and low-level WC, uPVC double glazed frosted window to rear,
Outside
The front of the property offers a gated courtyard with side access to the rear garden. At the rear, the property offers a south facing rear garden with rear access to the designated parking spaces.
"*" indicates required fields
"*" indicates required fields
"*" indicates required fields