Get ready to be excited about your new beginnings! Whether you’re in the hunt for your first home or an amazing investment opportunity, you absolutely need to check out this gorgeous and surprisingly spacious 3-bedroom mid-terrace house.
Nestled in a friendly residential street, this home is perfectly positioned just a short stroll from Holyhead Secondary School, the vibrant town centre, and the convenient out-of-town Retail Park! This lovely home is well presented and features mains gas central heating and uPVC double glazing throughout. Step inside and you’ll find a welcoming Entrance Hall, a bright and inviting Lounge, plus a versatile Dining/Sitting Room and Kitchen on the ground floor. Upstairs, you’ll discover not just three generous bedrooms and a spacious bathroom, but also a fantastic Loft Room on the top floor that has great potential! Outside, enjoy a delightful sun trap courtyard at the rear, beautifully enclosed by high walls for added privacy and boasting separate gated access. This is the perfect place to call home!
The property is ideally situated near the town centre, which boasts a diverse array of shops and amenities. It is also conveniently located within walking distance of schools and public transport links, including the frequently used ferry service to Ireland, mainline railway, and bus routes. Additionally, numerous popular attractions are just a short drive away, and the proximity to the A55 expressway ensures effortless commuting options.
Ground Floor
Entrance Vestibule
Original tiled floor, opens up to:
Entrance Hall
Stairs leading to first floor, radiator to side, doors to:
Lounge 20'2" x 10'4" (6.15m x 3.17m)
uPVC double glazed bay window to front, uPVC double glazed window to rear, radiator.
Dining Room 16'10" x 9'3" (5.15m x 2.83m)
uPVC double glazed window to side, under stairs storage cupboard, fireplace, door to:
Kitchen 13'3" x 9'4" (4.05m x 2.86m)
Fitted with a matching range of base and eye level units with worktop space over, 1+1/2 bowl stainless steel sink unit with mixer tap, plumbing for washing machine and dishwasher, space for fridge/freezer, fitted eye level electric oven, five ring gas hob with extractor hood over, uPVC double glazed window to side and rear, double door storage cupboard, door to rear yard.
First Floor
Landing
Stairs to loft room, doors to:
Bedroom 1 16'0" x 9'9" (4.89m x 2.99m)
uPVC double glazed bay window to front, additional uPVC double glazed window to front, radiator
Bedroom 2 10'7" x 9'11" (3.25m x 3.04m)
uPVC double glazed window to rear, radiator
Bedroom 3 11'8" x 9'3" (3.58m x 2.83m)
uPVC double glazed window to rear, radiator
Bathroom 7'5" x 6'4" (2.27m x 1.94m)
Fitted with three piece comprising bath with shower over, pedestal wash hand basin and low-level WC, uPVC double glazed frosted window to side, radiator.
Second Floor
Loft Room 16'0" x 12'2" (4.89m x 3.71m)
Skylight, doors to in eaves storage






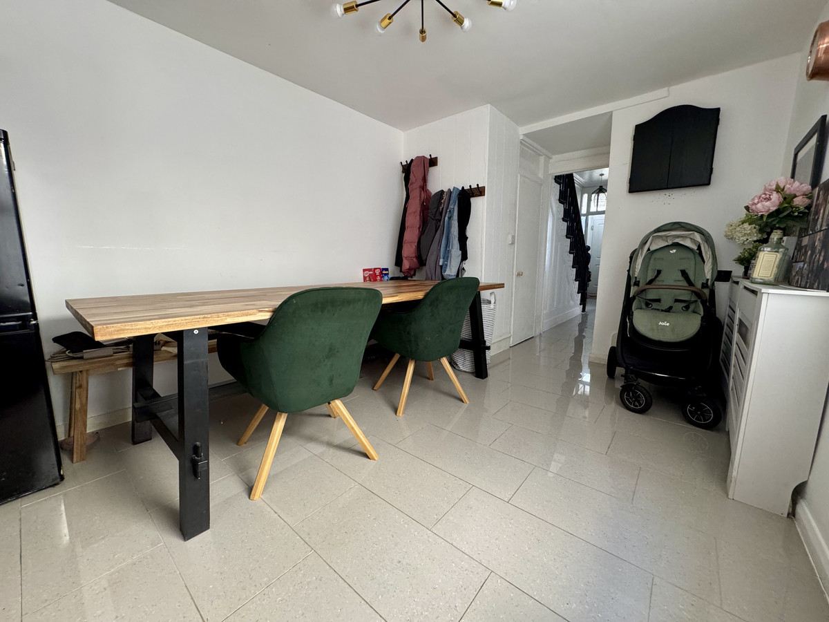


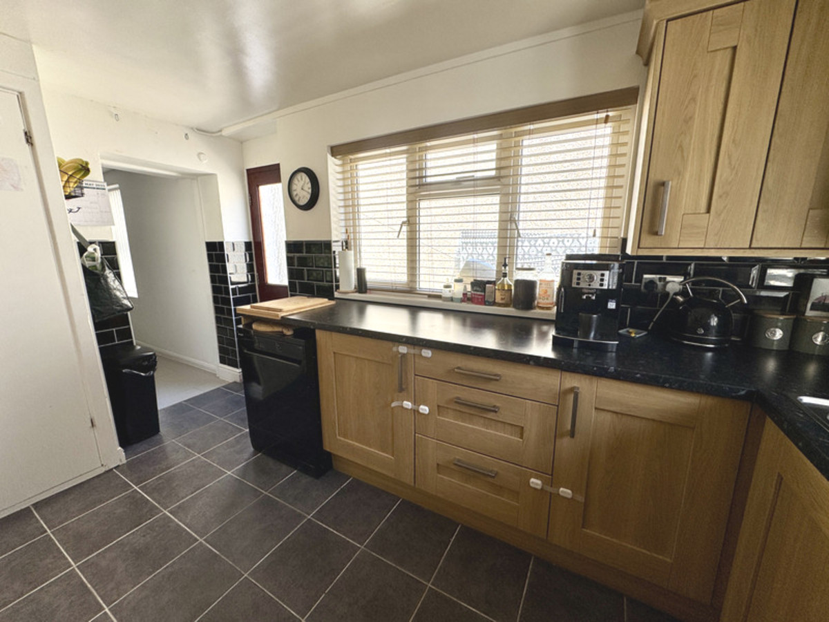
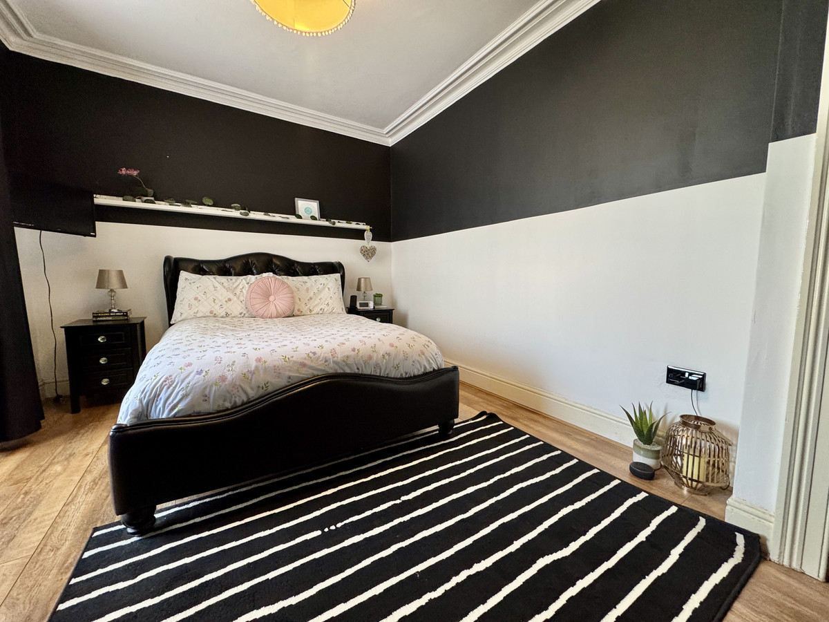
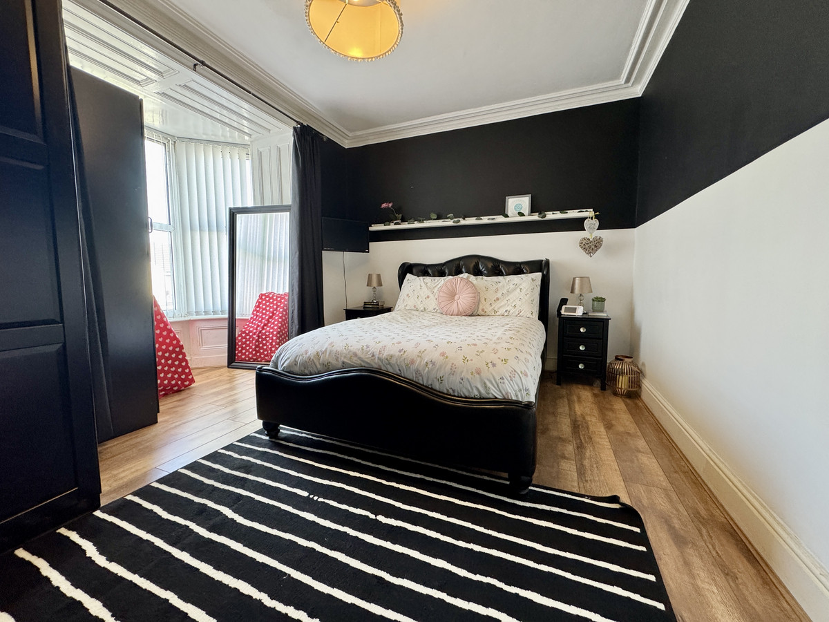



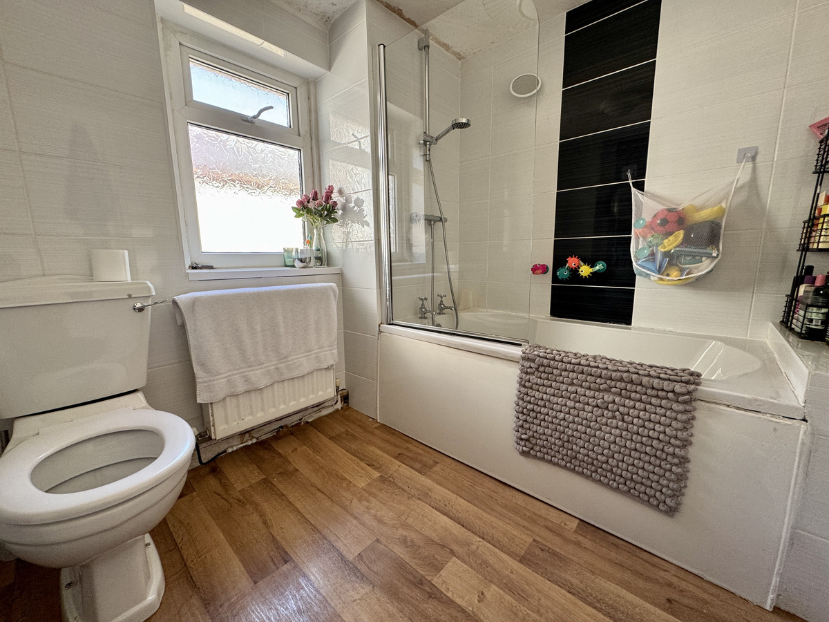
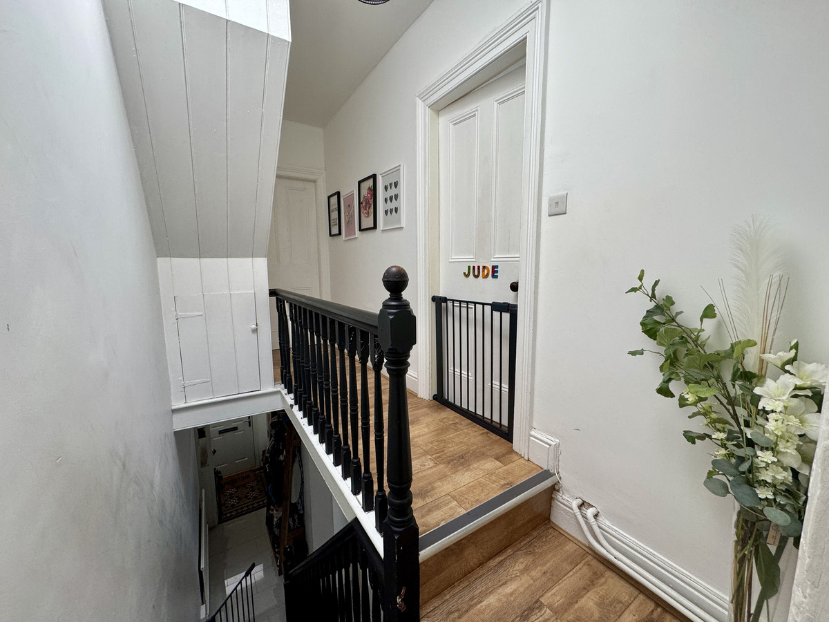
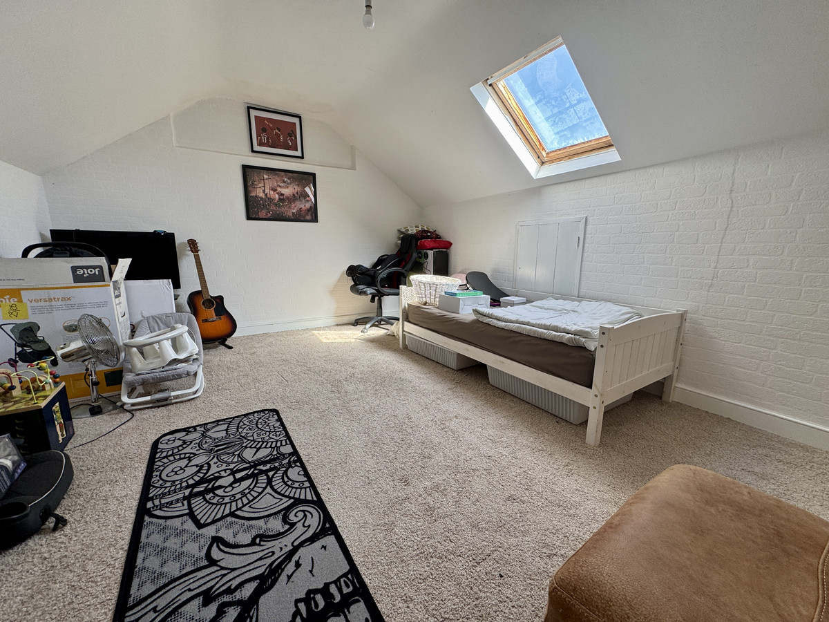





















3 Bed Terraced House For Sale
Get ready to be excited about your new beginnings! Whether you’re in the hunt for your first home or an amazing investment opportunity, you absolutely need to check out this gorgeous and surprisingly spacious 3-bedroom mid-terrace house.
Nestled in a friendly residential street, this home is perfectly positioned just a short stroll from Holyhead Secondary School, the vibrant town centre, and the convenient out-of-town Retail Park! This lovely home is well presented and features mains gas central heating and uPVC double glazing throughout. Step inside and you’ll find a welcoming Entrance Hall, a bright and inviting Lounge, plus a versatile Dining/Sitting Room and Kitchen on the ground floor. Upstairs, you’ll discover not just three generous bedrooms and a spacious bathroom, but also a fantastic Loft Room on the top floor that has great potential! Outside, enjoy a delightful sun trap courtyard at the rear, beautifully enclosed by high walls for added privacy and boasting separate gated access. This is the perfect place to call home!
The property is ideally situated near the town centre, which boasts a diverse array of shops and amenities. It is also conveniently located within walking distance of schools and public transport links, including the frequently used ferry service to Ireland, mainline railway, and bus routes. Additionally, numerous popular attractions are just a short drive away, and the proximity to the A55 expressway ensures effortless commuting options.
Ground Floor
Entrance Vestibule
Original tiled floor, opens up to:
Entrance Hall
Stairs leading to first floor, radiator to side, doors to:
Lounge 20'2" x 10'4" (6.15m x 3.17m)
uPVC double glazed bay window to front, uPVC double glazed window to rear, radiator.
Dining Room 16'10" x 9'3" (5.15m x 2.83m)
uPVC double glazed window to side, under stairs storage cupboard, fireplace, door to:
Kitchen 13'3" x 9'4" (4.05m x 2.86m)
Fitted with a matching range of base and eye level units with worktop space over, 1+1/2 bowl stainless steel sink unit with mixer tap, plumbing for washing machine and dishwasher, space for fridge/freezer, fitted eye level electric oven, five ring gas hob with extractor hood over, uPVC double glazed window to side and rear, double door storage cupboard, door to rear yard.
First Floor
Landing
Stairs to loft room, doors to:
Bedroom 1 16'0" x 9'9" (4.89m x 2.99m)
uPVC double glazed bay window to front, additional uPVC double glazed window to front, radiator
Bedroom 2 10'7" x 9'11" (3.25m x 3.04m)
uPVC double glazed window to rear, radiator
Bedroom 3 11'8" x 9'3" (3.58m x 2.83m)
uPVC double glazed window to rear, radiator
Bathroom 7'5" x 6'4" (2.27m x 1.94m)
Fitted with three piece comprising bath with shower over, pedestal wash hand basin and low-level WC, uPVC double glazed frosted window to side, radiator.
Second Floor
Loft Room 16'0" x 12'2" (4.89m x 3.71m)
Skylight, doors to in eaves storage
"*" indicates required fields
"*" indicates required fields
"*" indicates required fields